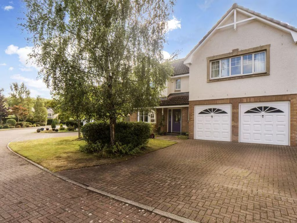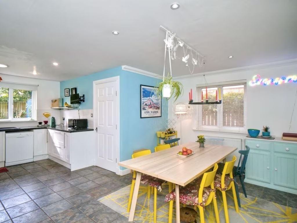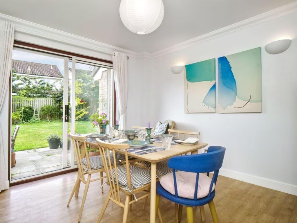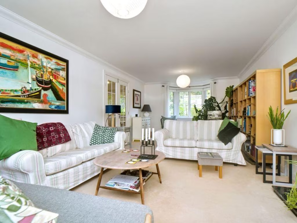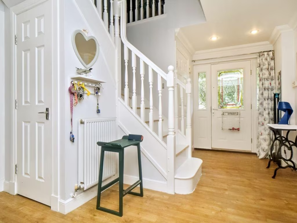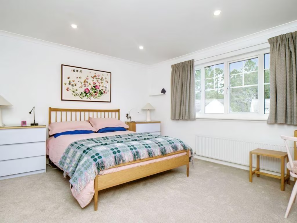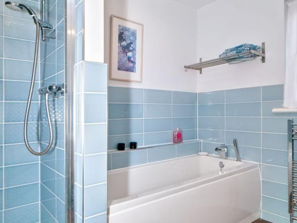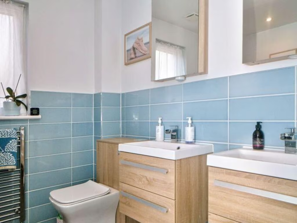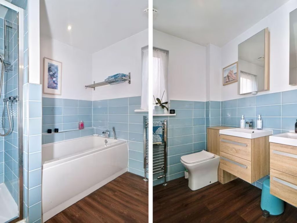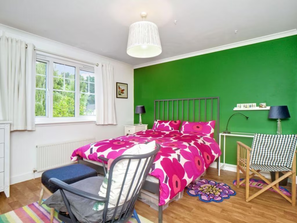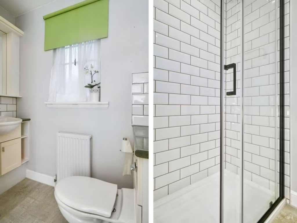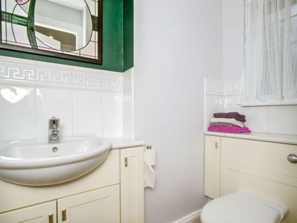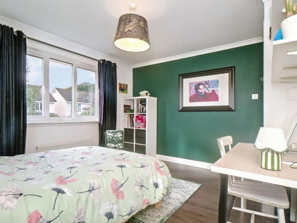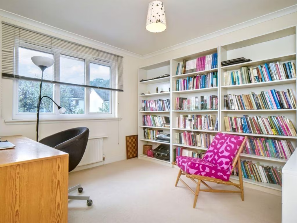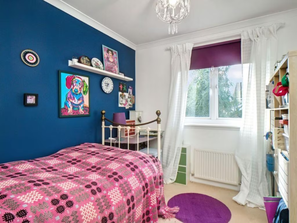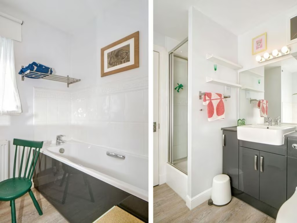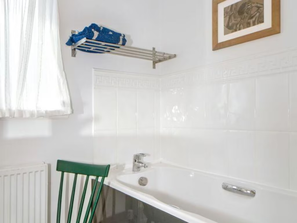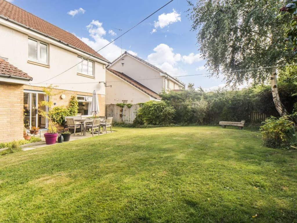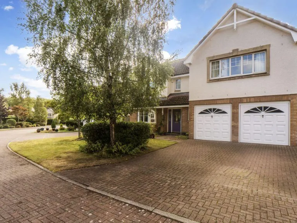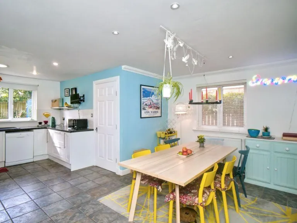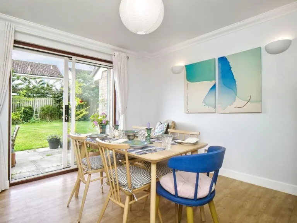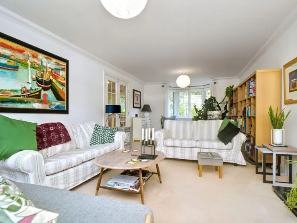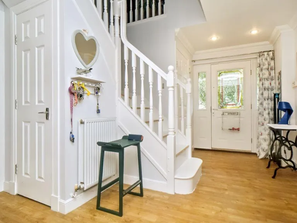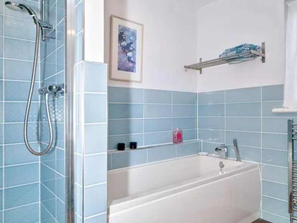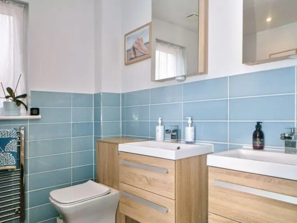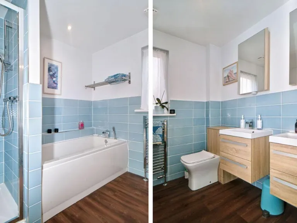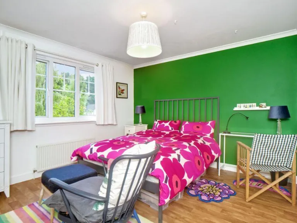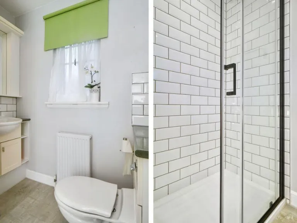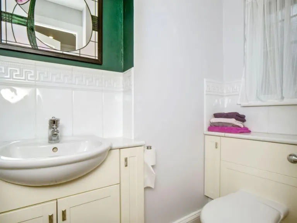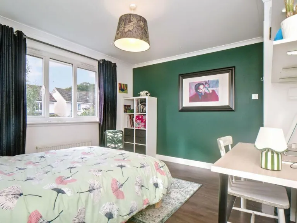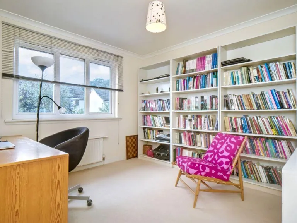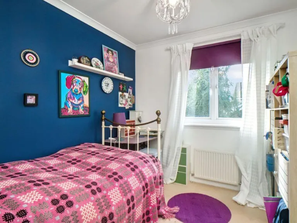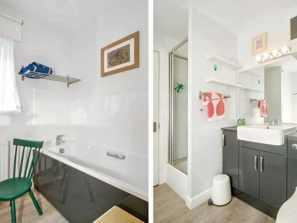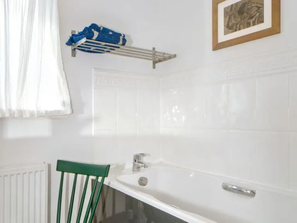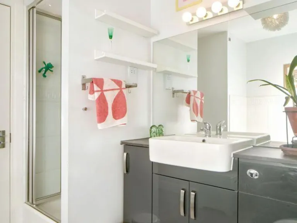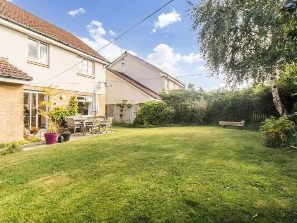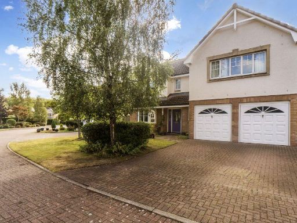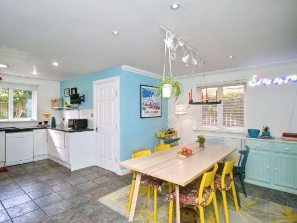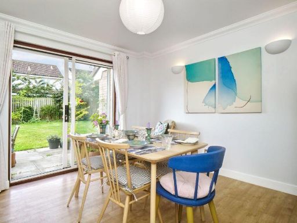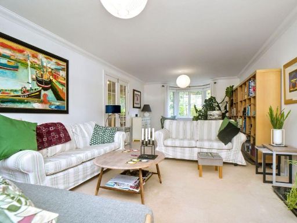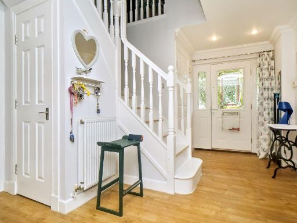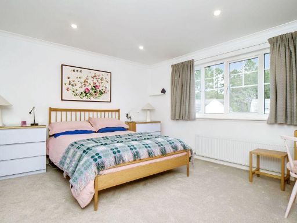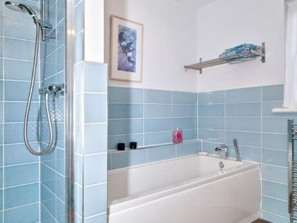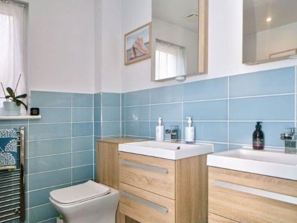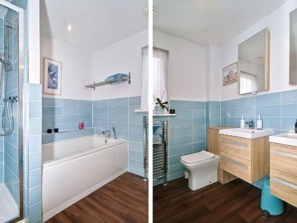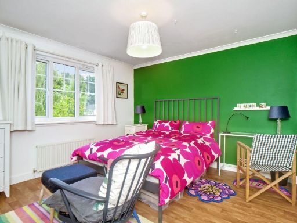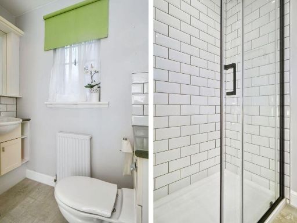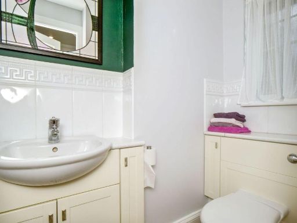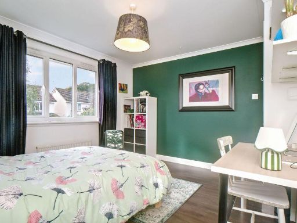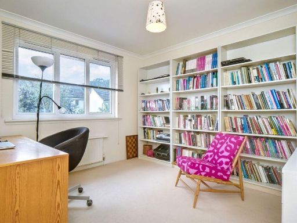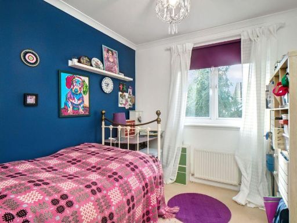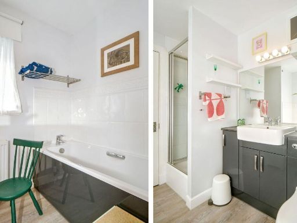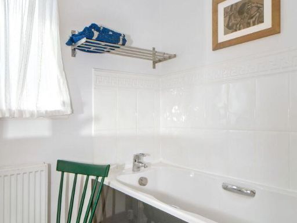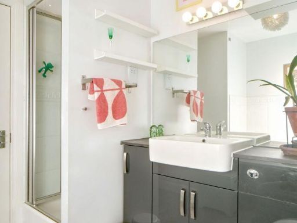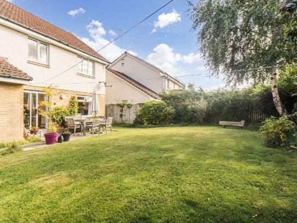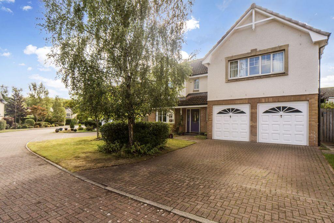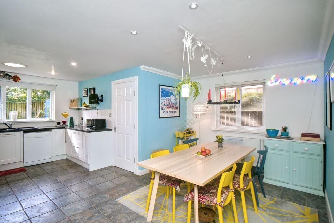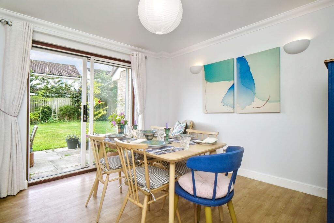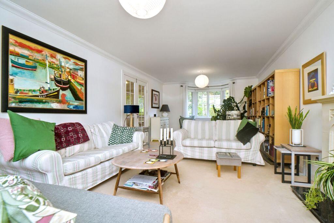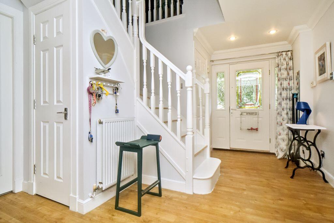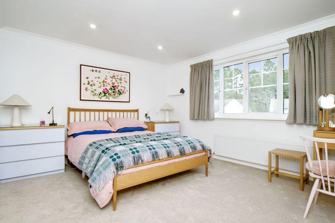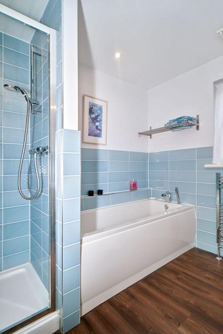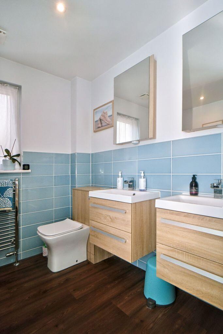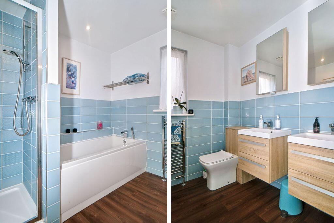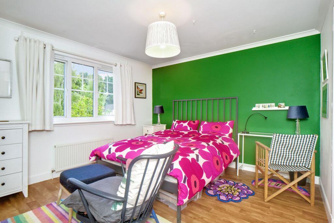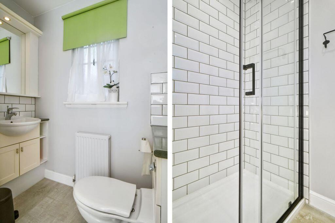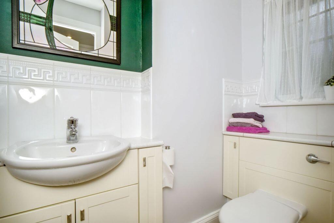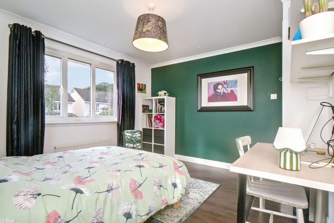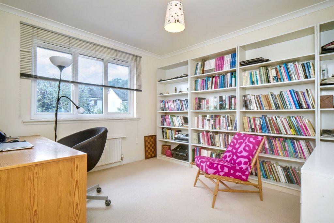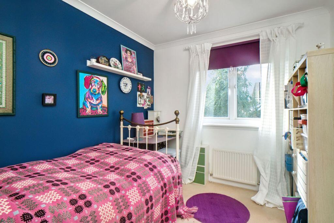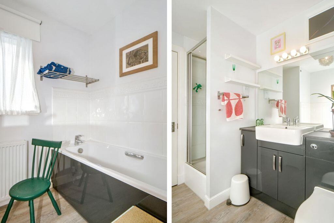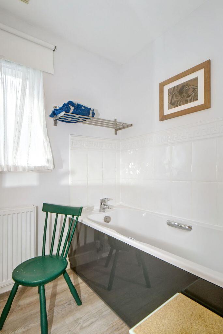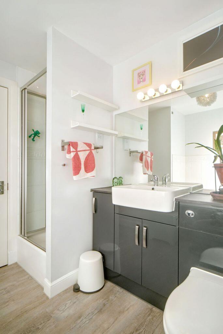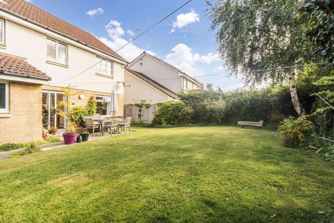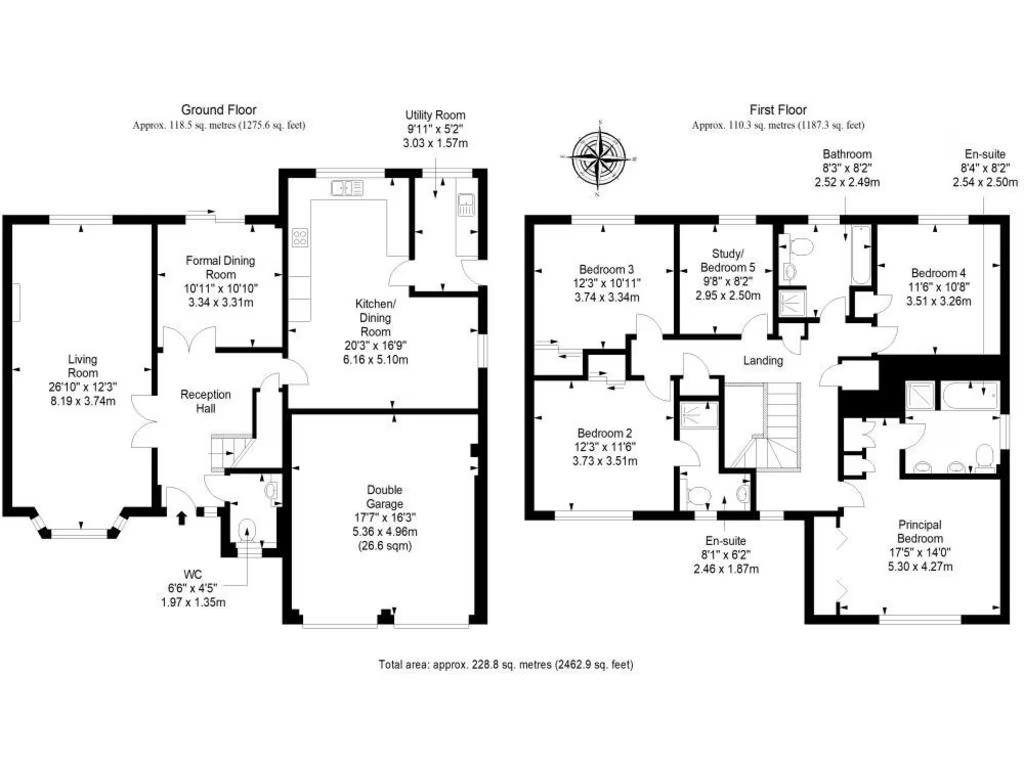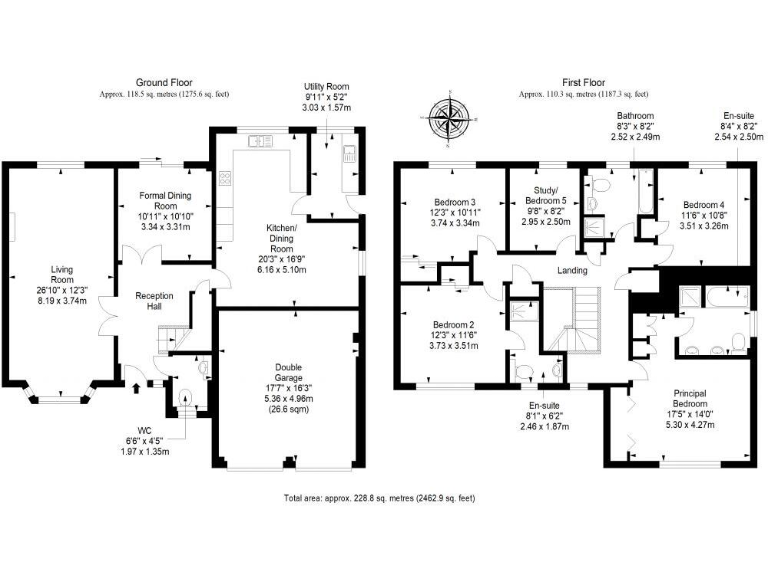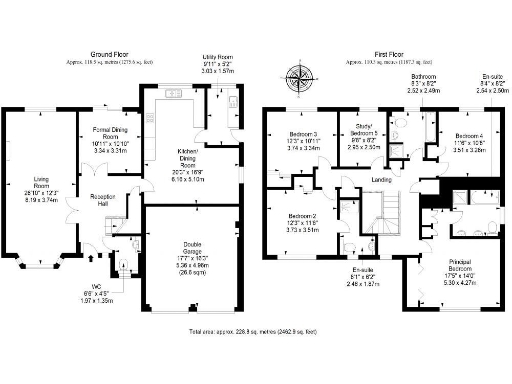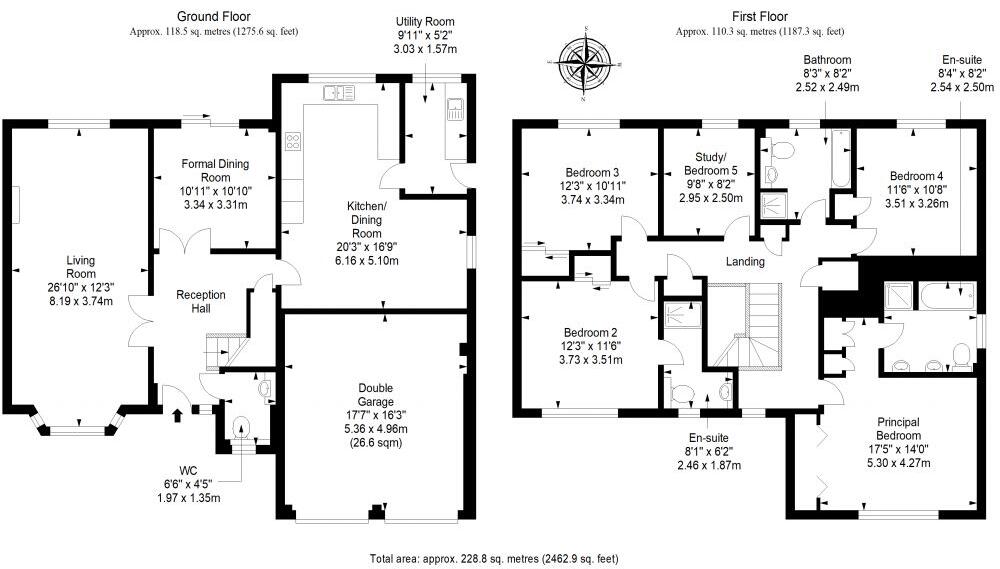Summary - 2, MURRAY COURT, DUNBAR EH42 1GN
5 bed 3 bath Detached
Spacious five-bed detached with south-facing garden and double garage, ideal for growing families..
Dual-aspect living room with bay window and focal fireplace
Formal dining room with patio doors to the south-facing garden
Shaker-style kitchen/diner plus separate utility room
Principal bedroom with large five-piece en-suite and twin wardrobes
Three further doubles; one bedroom with en-suite, plus a study/single
Integrated double garage and wide driveway for multiple cars
Council tax Band G — relatively expensive to run
Wider area recorded with high deprivation — affects long-term demographics
Set on a quiet cul-de-sac, this executive five-bedroom detached house delivers generous family accommodation across two floors. The home’s dual-aspect living room with bay window and formal dining room both open to a mature, south-facing rear garden, creating bright entertaining spaces and a strong indoor-outdoor flow for summer dining and play. The Shaker-style open-plan kitchen/dining area and separate utility add practical everyday living, while an integrated double garage and wide driveway provide private parking for multiple vehicles.
Upstairs the principal suite is a true owners’ retreat, with twin wardrobes, additional storage and a large five-piece en-suite. Three further double bedrooms offer built-in storage, one with its own en-suite, plus a versatile study/bedroom five for a home office or single bedroom. Gas central heating and double glazing are fitted throughout, and many fixtures and fittings (integrated appliances, floor and window coverings) are included, ready for immediate family occupation.
Practical considerations are clear and factual: council tax is relatively high (band G) and the wider area is recorded as having high deprivation, which may affect long-term resale or rental demographics. The property is modern and well-presented but sits in a development of similar homes, so buyers seeking unique period character or countryside seclusion should note the suburban context. Overall this is a spacious, comfortable family home in an established modern development with strong connectivity and substantial living space.
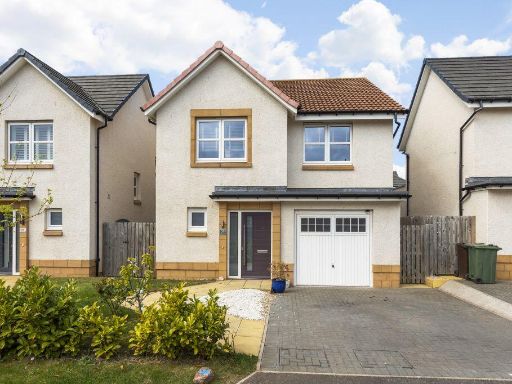 4 bedroom detached house for sale in 29 Manderson Drive, Dunbar, EH42 1ZQ, EH42 — £360,000 • 4 bed • 2 bath • 1173 ft²
4 bedroom detached house for sale in 29 Manderson Drive, Dunbar, EH42 1ZQ, EH42 — £360,000 • 4 bed • 2 bath • 1173 ft²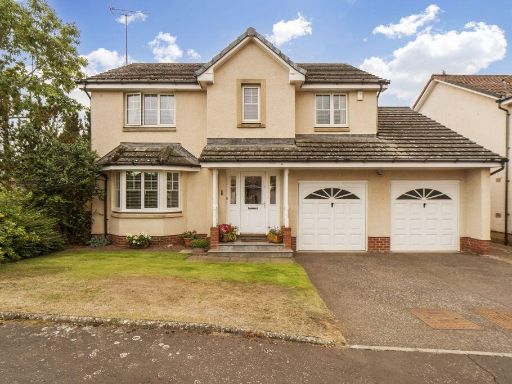 4 bedroom detached house for sale in 1 John Muir Crescent, Dunbar, EH42 1GE, EH42 — £420,000 • 4 bed • 2 bath • 1974 ft²
4 bedroom detached house for sale in 1 John Muir Crescent, Dunbar, EH42 1GE, EH42 — £420,000 • 4 bed • 2 bath • 1974 ft²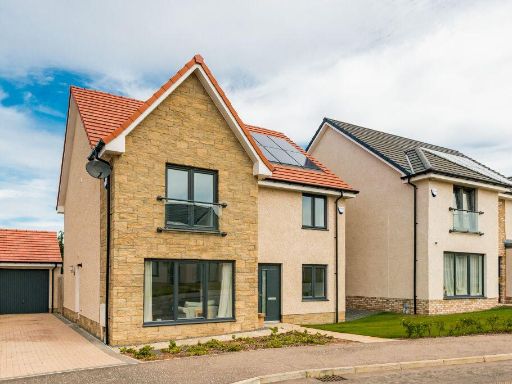 5 bedroom detached house for sale in 6 Ironside Way, Dunbar, East Lothian, EH42 1ZL, EH42 — £450,000 • 5 bed • 3 bath • 1604 ft²
5 bedroom detached house for sale in 6 Ironside Way, Dunbar, East Lothian, EH42 1ZL, EH42 — £450,000 • 5 bed • 3 bath • 1604 ft²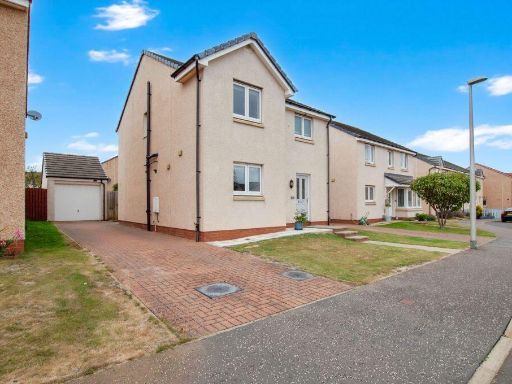 3 bedroom detached house for sale in 51 Meikle Park Road, Dunbar, EH42 1XD, EH42 — £320,000 • 3 bed • 2 bath • 1132 ft²
3 bedroom detached house for sale in 51 Meikle Park Road, Dunbar, EH42 1XD, EH42 — £320,000 • 3 bed • 2 bath • 1132 ft²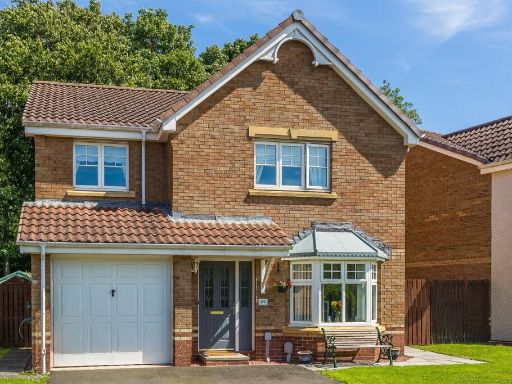 4 bedroom detached house for sale in Wilson Road, Dunbar, EH42 — £345,000 • 4 bed • 2 bath • 1475 ft²
4 bedroom detached house for sale in Wilson Road, Dunbar, EH42 — £345,000 • 4 bed • 2 bath • 1475 ft²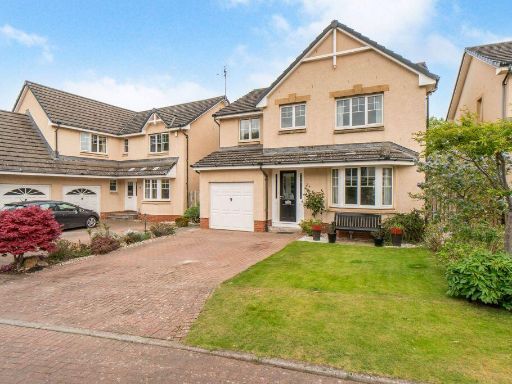 4 bedroom detached house for sale in 2 John Muir Place, Dunbar, EH42 1GD, EH42 — £375,000 • 4 bed • 2 bath • 1664 ft²
4 bedroom detached house for sale in 2 John Muir Place, Dunbar, EH42 1GD, EH42 — £375,000 • 4 bed • 2 bath • 1664 ft²