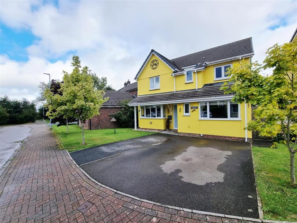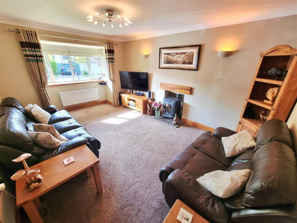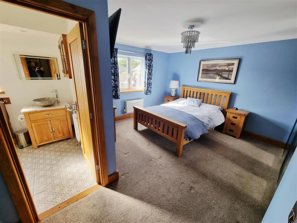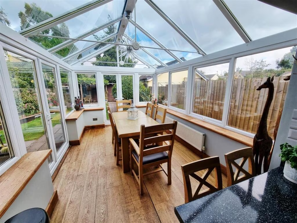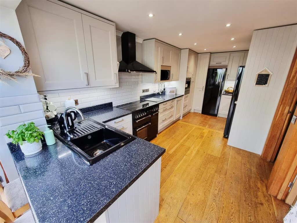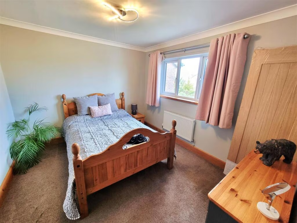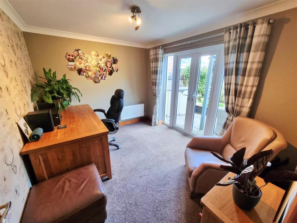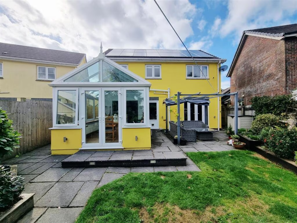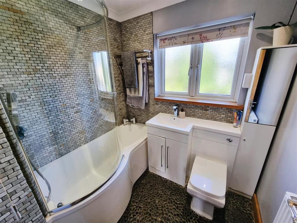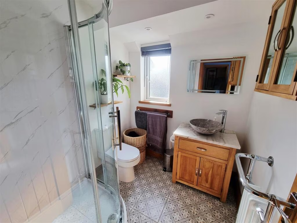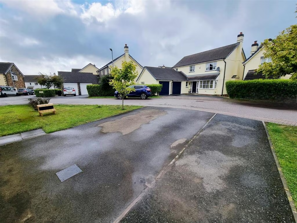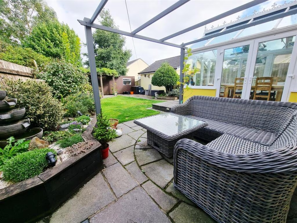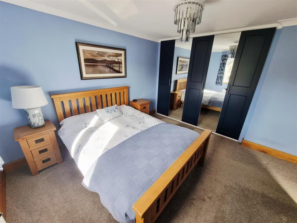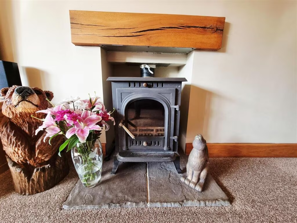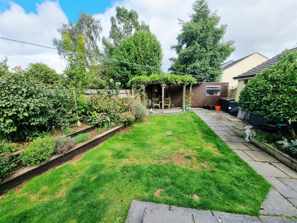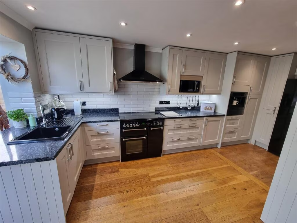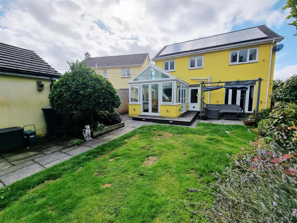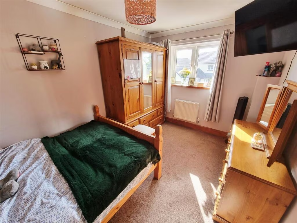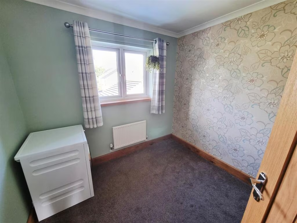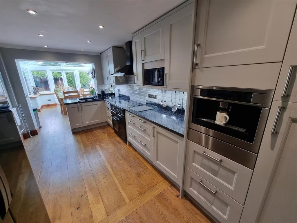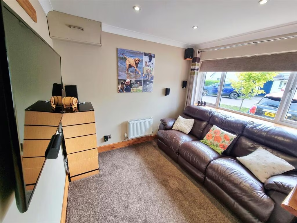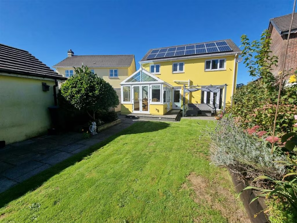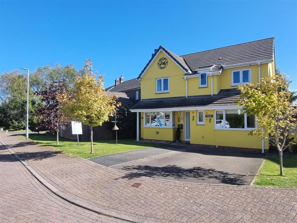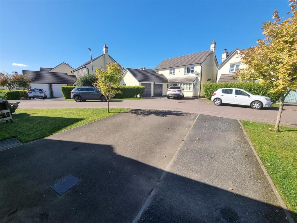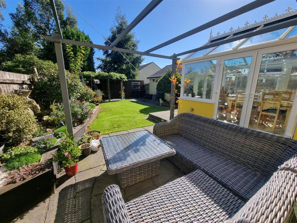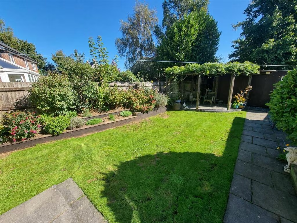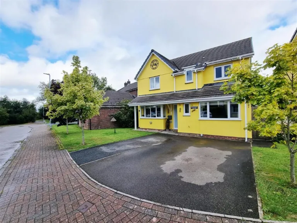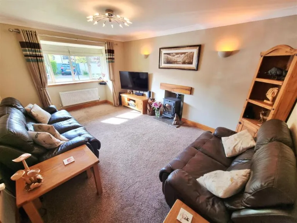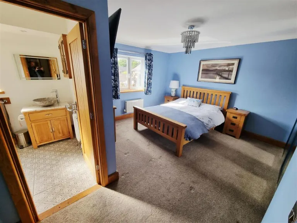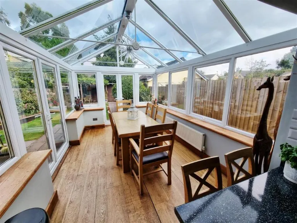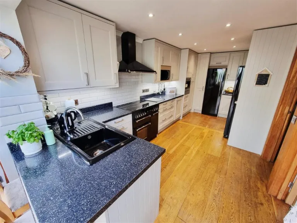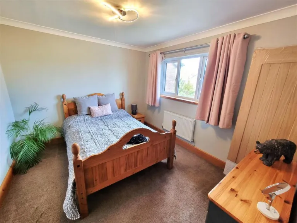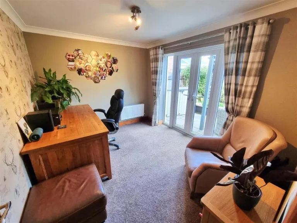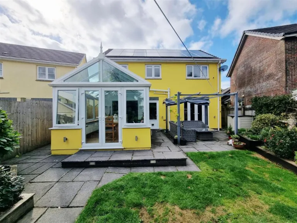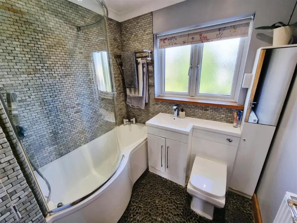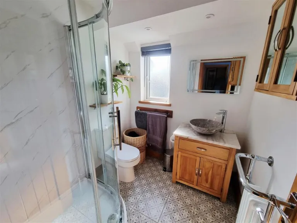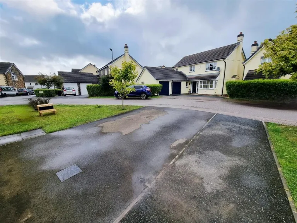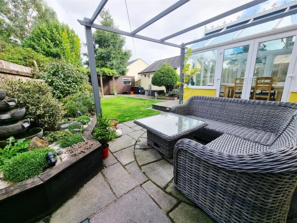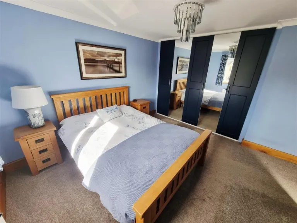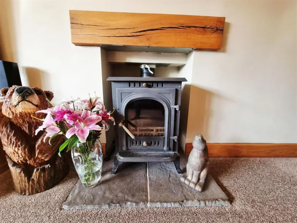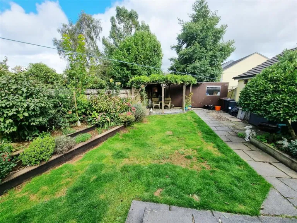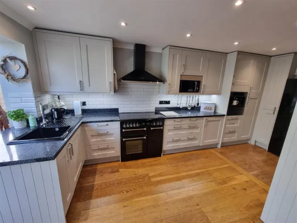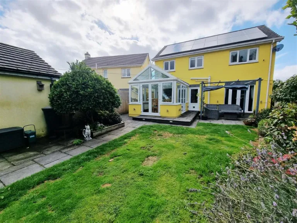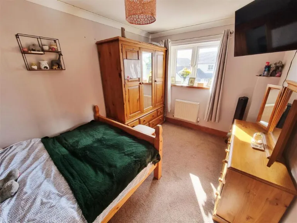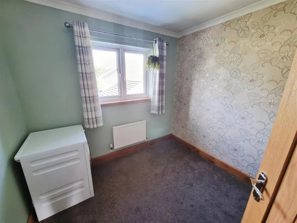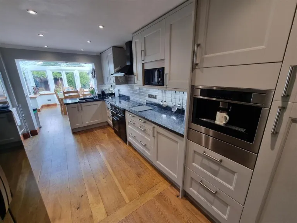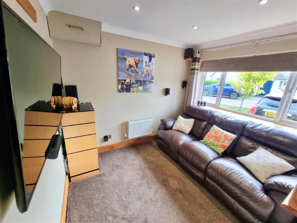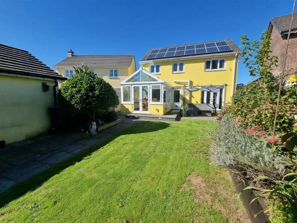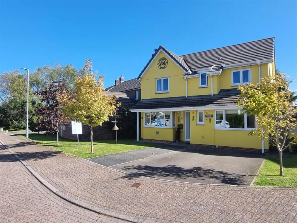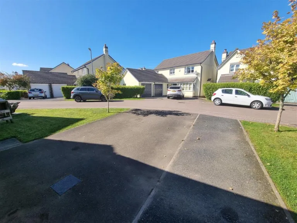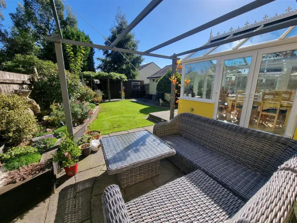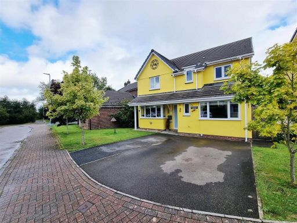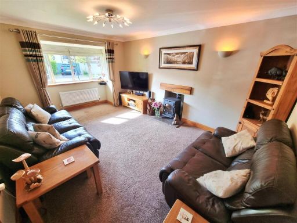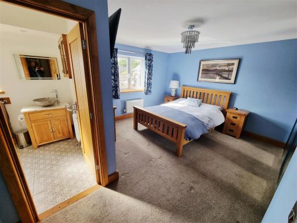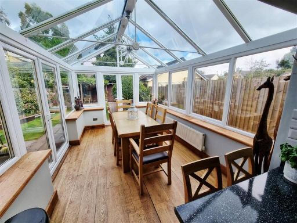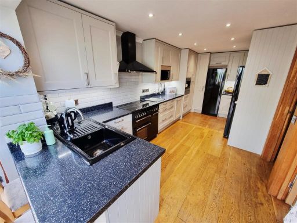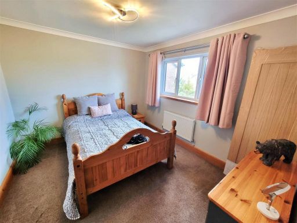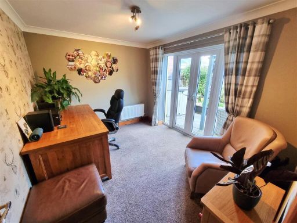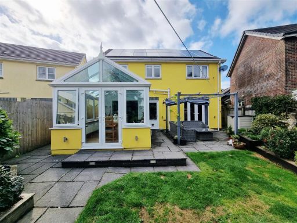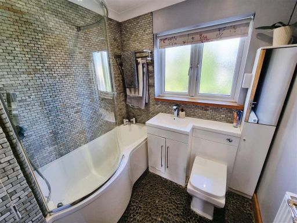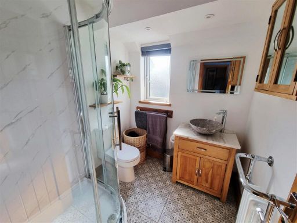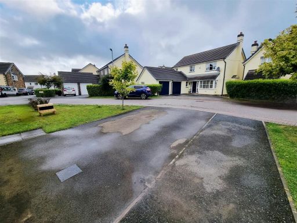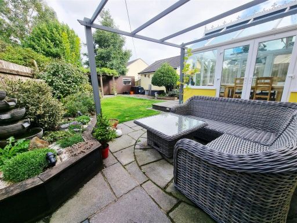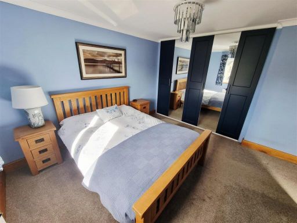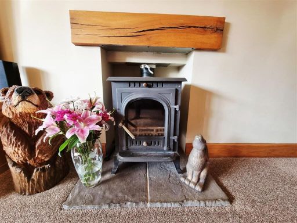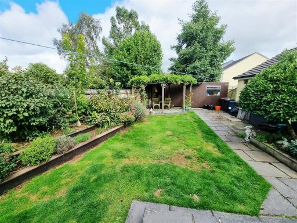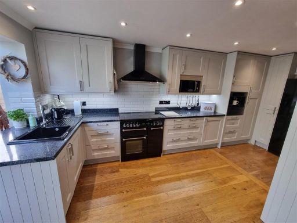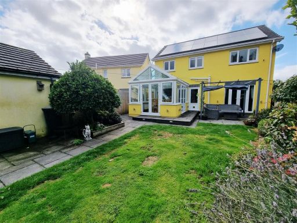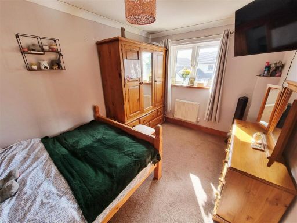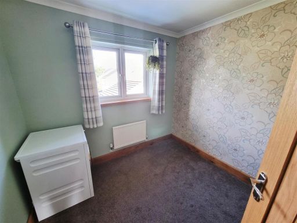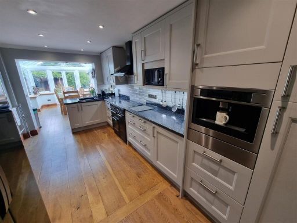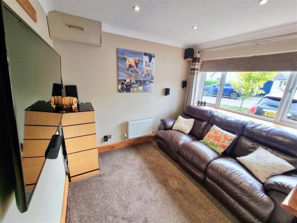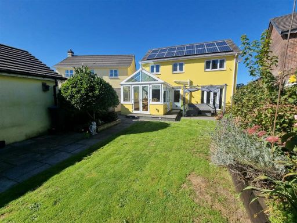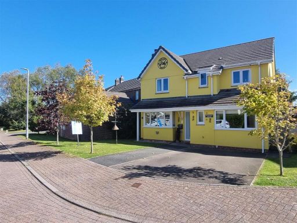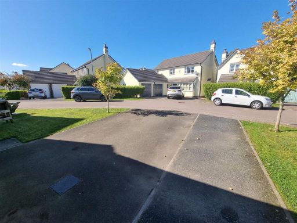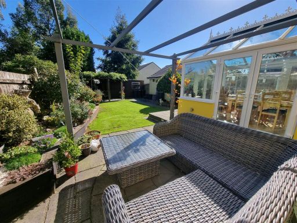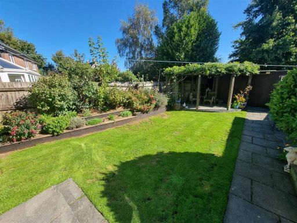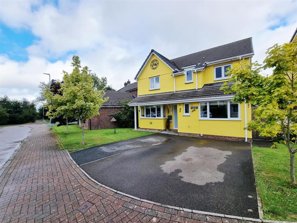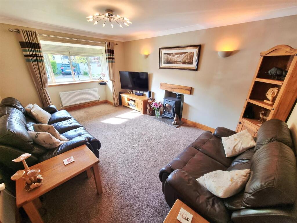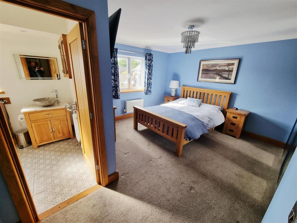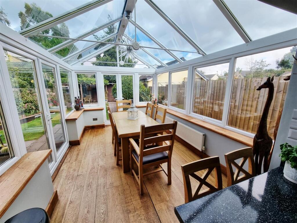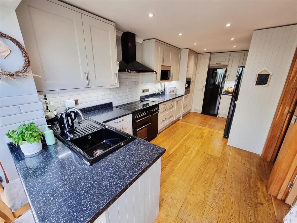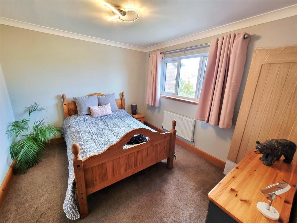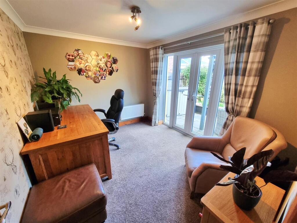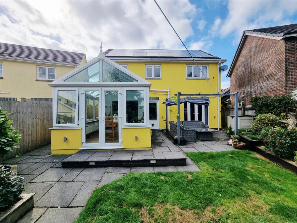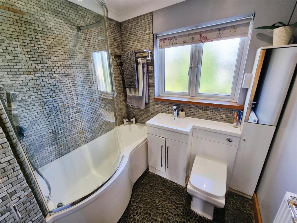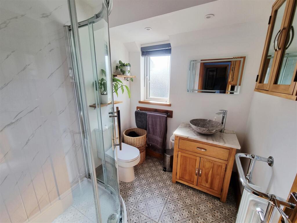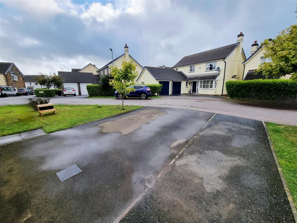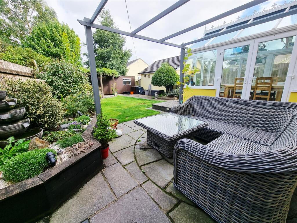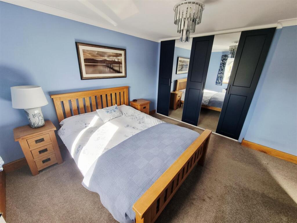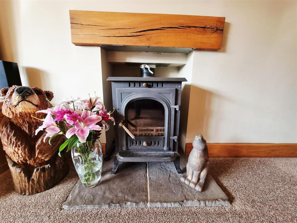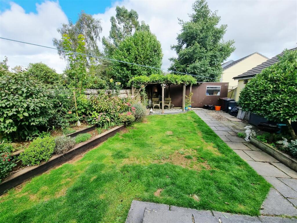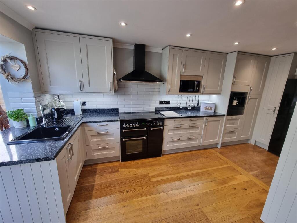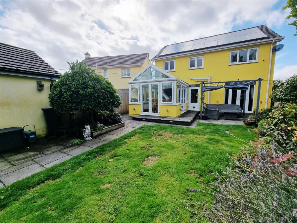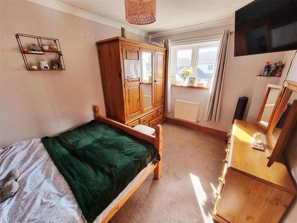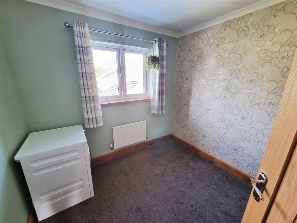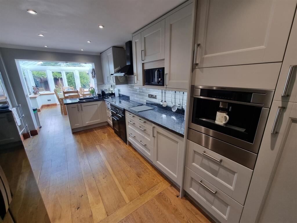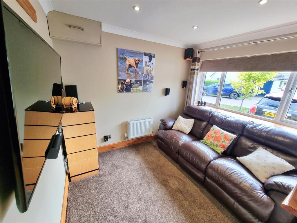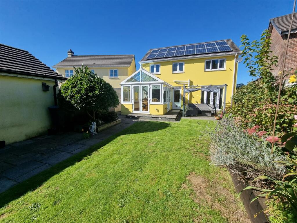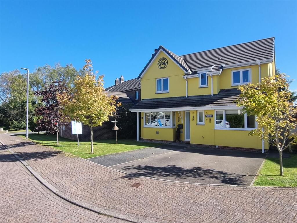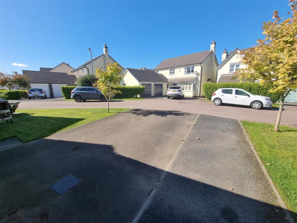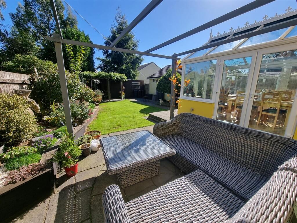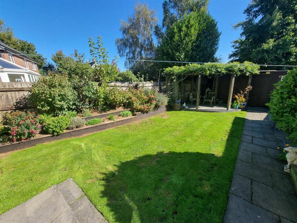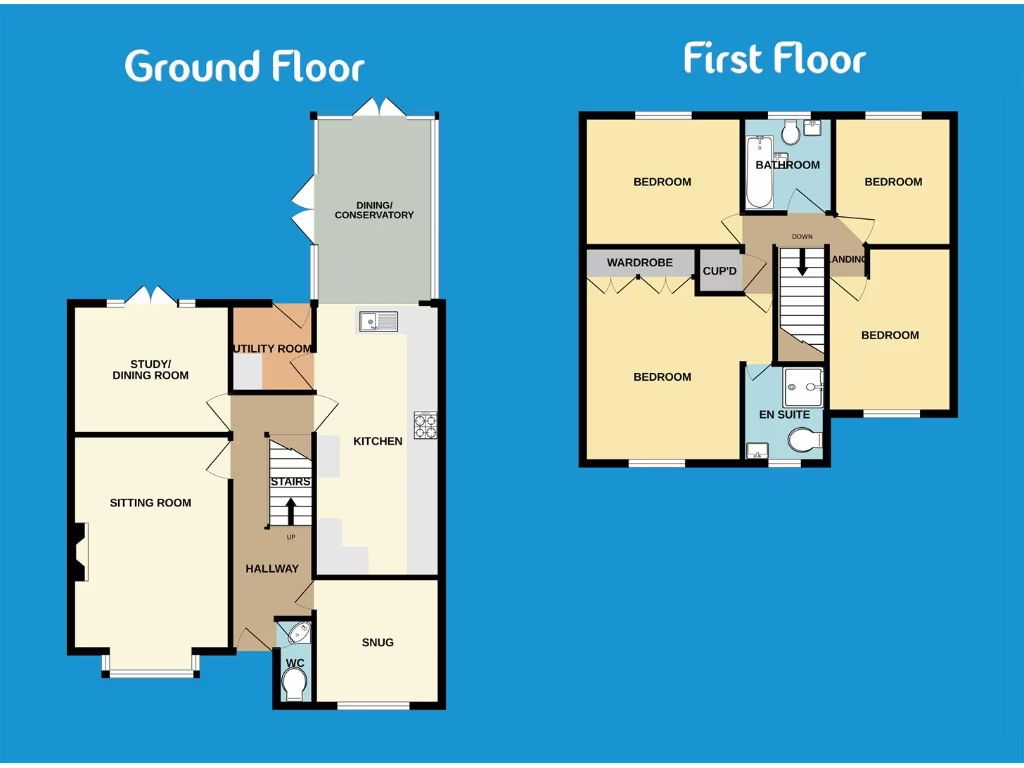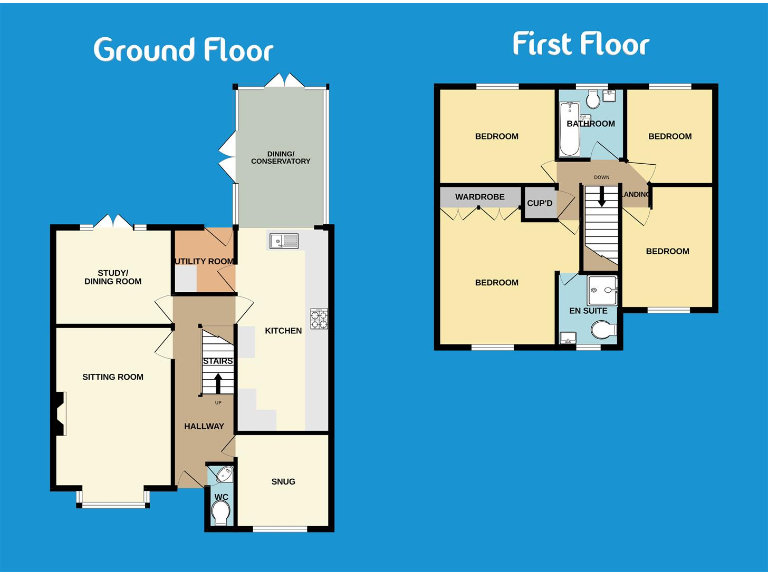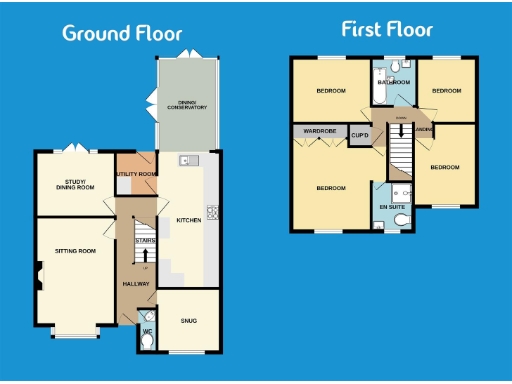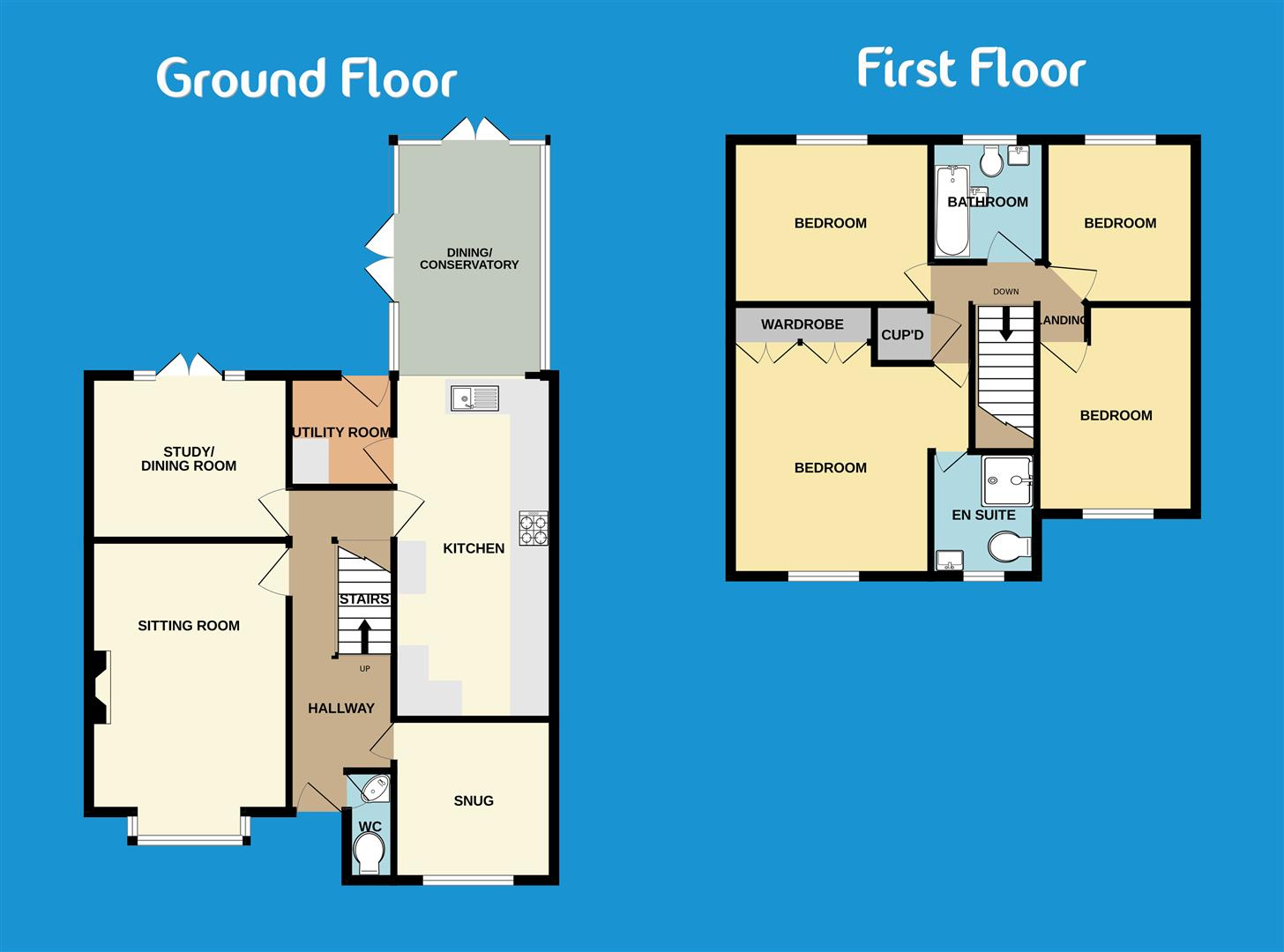Summary - 8 CHOUGH CLOSE LAUNCESTON PL15 9JZ
4 bed 2 bath Detached
Bright, flexible four-bedroom house in a quiet cul-de-sac near schools and green space.
Detached four-bedroom home with two bathrooms and flexible reception rooms
Refitted kitchen, en suite and family bathroom; newly renovated throughout
Conservatory with self-cleaning glass roof overlooking enclosed rear garden
Driveway parking for two cars; freehold; Council Tax Band D
4 kW owned solar PV system — FIT payment arrangement via British Gas exists
Multi-fuel wood burner in sitting room for efficient, cosy heating
Workshop container at garden bottom used for storage — not a permanent outbuilding
Built c.2003, double glazing and mains gas central heating throughout
Tucked away on a quiet cul-de-sac in Launceston, this newly renovated four-bedroom detached home balances everyday family practicality with thoughtful modern upgrades. The ground floor offers flexible living with a front snug, bay-windowed sitting room with a multi-fuel wood burner, a reconfigured kitchen, utility and a sizable dining conservatory overlooking the garden.
Upstairs the principal bedroom benefits from fitted floor-to-ceiling wardrobes and a refitted en suite; two further doubles and a single give good sleeping accommodation for a growing family. The house has been updated throughout with refitted bathrooms and modern kitchen units, making it largely move-in ready.
Outside there is off-street parking for two vehicles and a fully enclosed rear garden with lawn, planted borders, sunny seating area and a storage container presently used as a workshop. Practical extras include a 4 kW owned solar PV system (note an existing FIT payment arrangement via British Gas), mains gas central heating with boiler and radiators, and fast broadband/mobile coverage.
This freehold property, built in the early 2000s and presented in good order, suits families seeking peaceful cul‑de‑sac living near local schools and green space. Buyers should note the conservatory roof style, the garden workshop container, and the ongoing FIT payment arrangement attached to the solar installation.
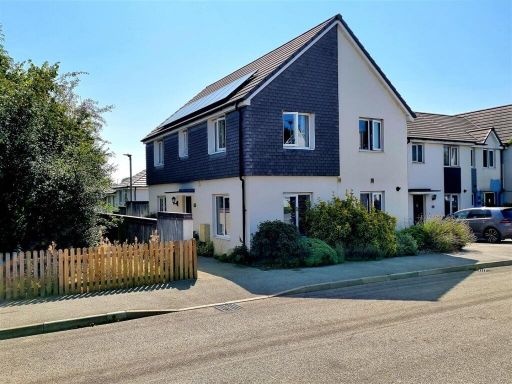 4 bedroom detached house for sale in Long Field Road, Launceston, PL15 — £345,000 • 4 bed • 2 bath • 1260 ft²
4 bedroom detached house for sale in Long Field Road, Launceston, PL15 — £345,000 • 4 bed • 2 bath • 1260 ft²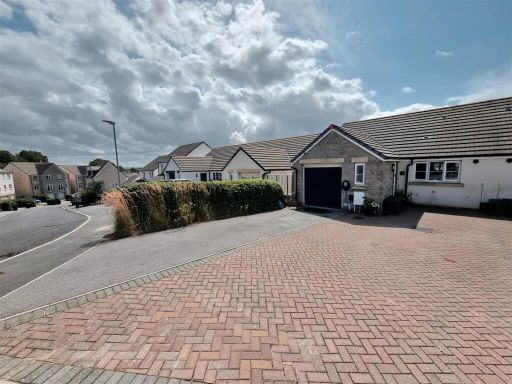 4 bedroom semi-detached house for sale in Chestnut Drive, Launceston, PL15 — £329,950 • 4 bed • 2 bath • 1180 ft²
4 bedroom semi-detached house for sale in Chestnut Drive, Launceston, PL15 — £329,950 • 4 bed • 2 bath • 1180 ft²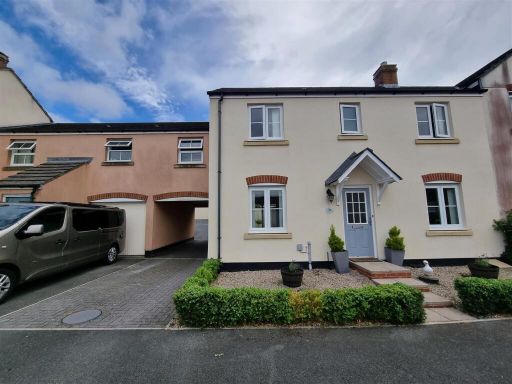 3 bedroom house for sale in Snowdrop Crescent, Launceston, PL15 — £237,500 • 3 bed • 2 bath • 883 ft²
3 bedroom house for sale in Snowdrop Crescent, Launceston, PL15 — £237,500 • 3 bed • 2 bath • 883 ft²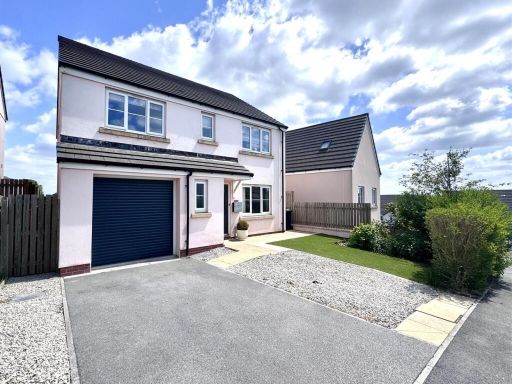 4 bedroom detached house for sale in Chestnut Drive, Launceston, PL15 — £342,000 • 4 bed • 2 bath • 1260 ft²
4 bedroom detached house for sale in Chestnut Drive, Launceston, PL15 — £342,000 • 4 bed • 2 bath • 1260 ft²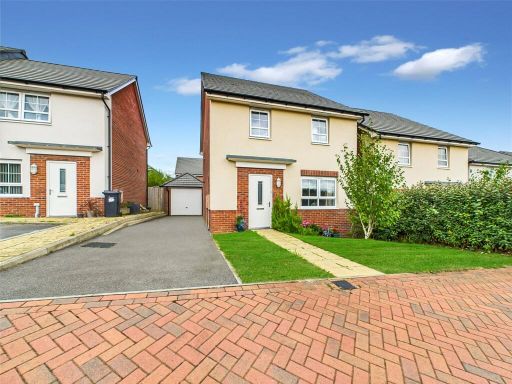 4 bedroom detached house for sale in Grammers Park, Launceston, Cornwall, PL15 — £325,000 • 4 bed • 2 bath • 440 ft²
4 bedroom detached house for sale in Grammers Park, Launceston, Cornwall, PL15 — £325,000 • 4 bed • 2 bath • 440 ft²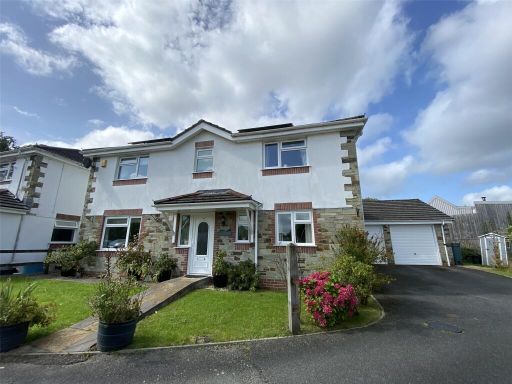 4 bedroom detached house for sale in Ridgegrove Hill, Launceston, Cornwall, PL15 — £458,000 • 4 bed • 3 bath • 1350 ft²
4 bedroom detached house for sale in Ridgegrove Hill, Launceston, Cornwall, PL15 — £458,000 • 4 bed • 3 bath • 1350 ft²