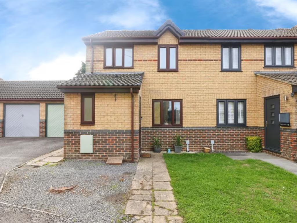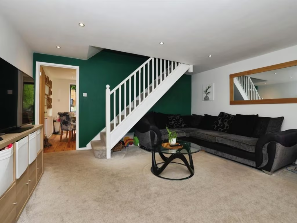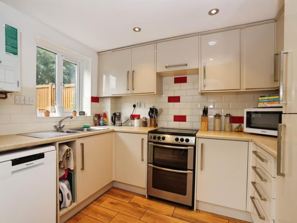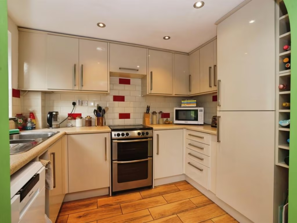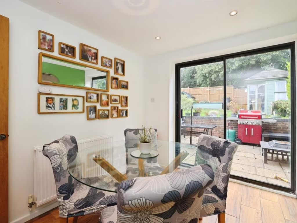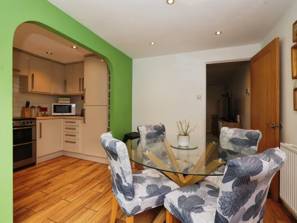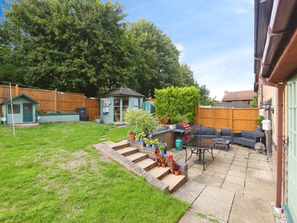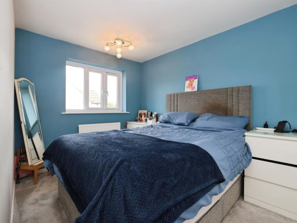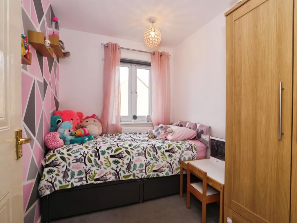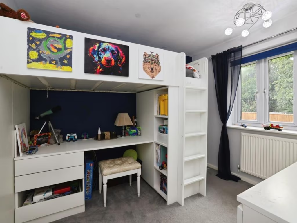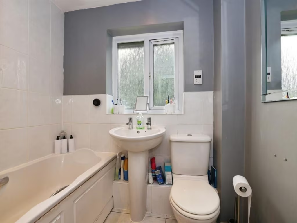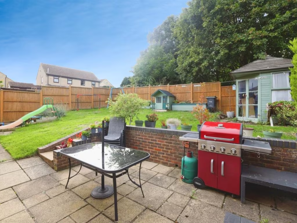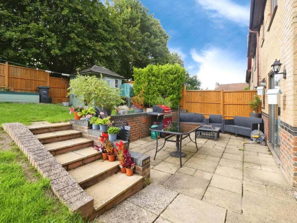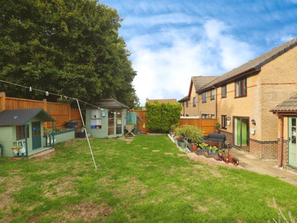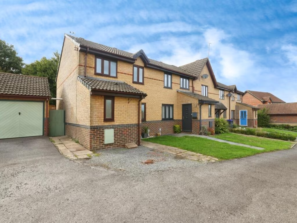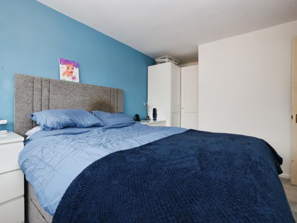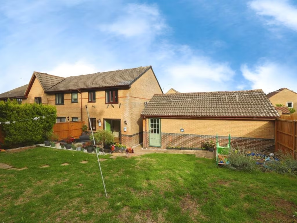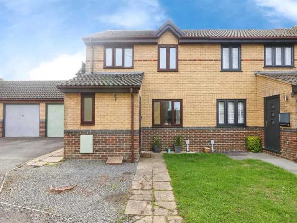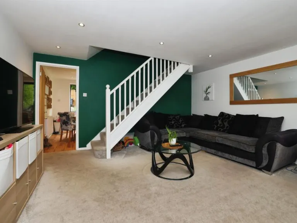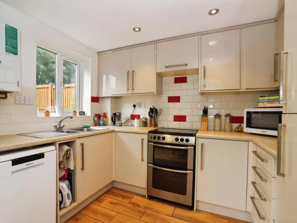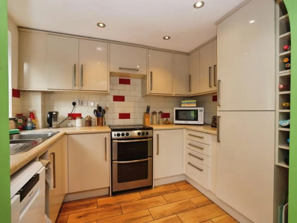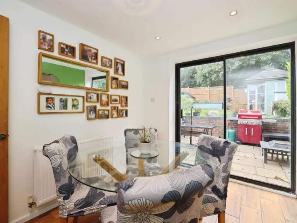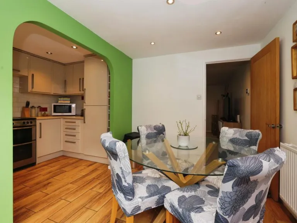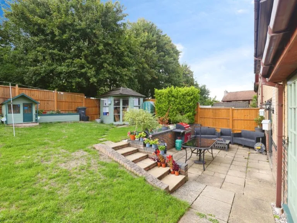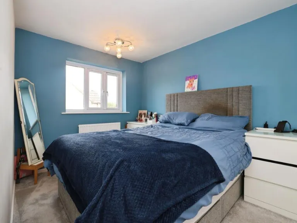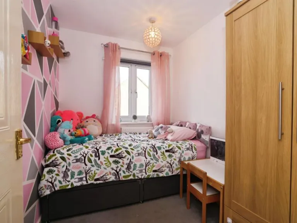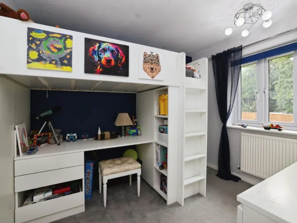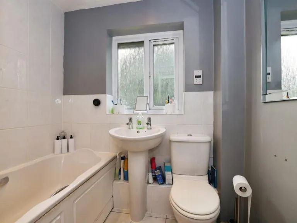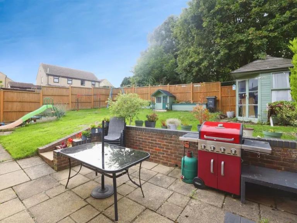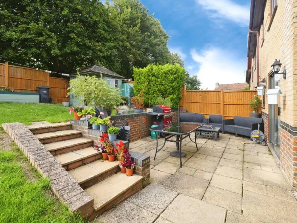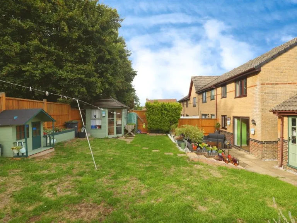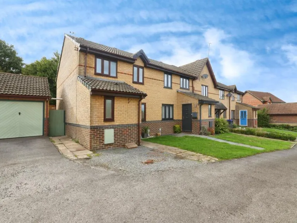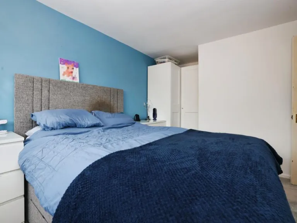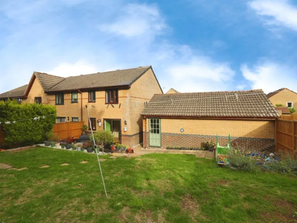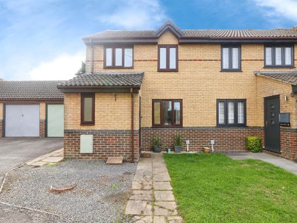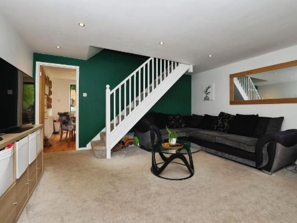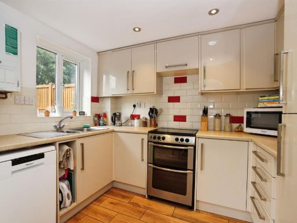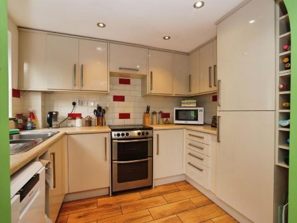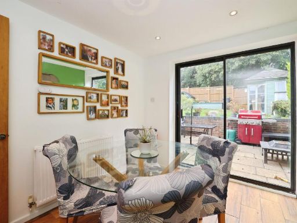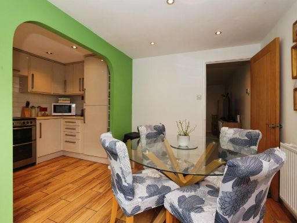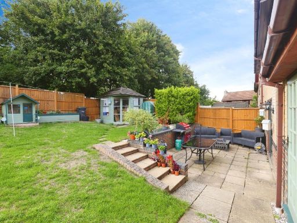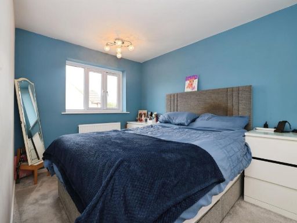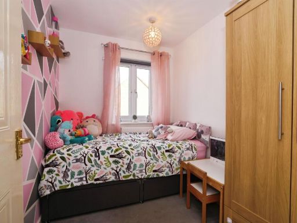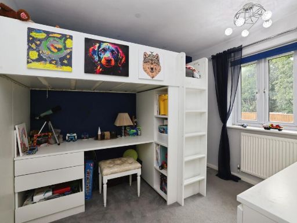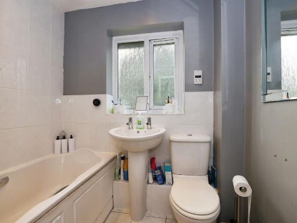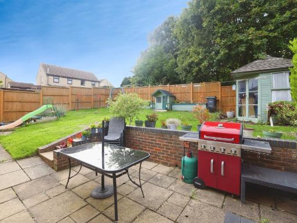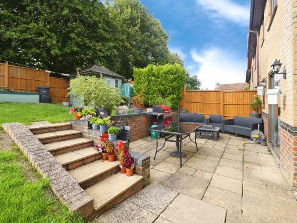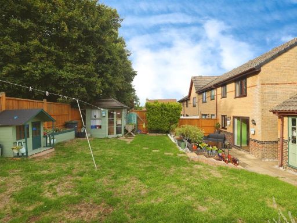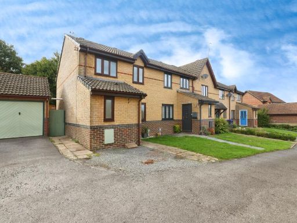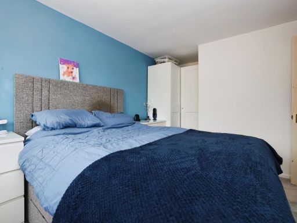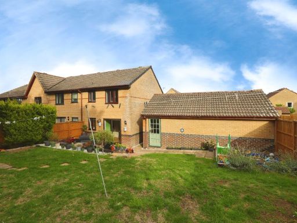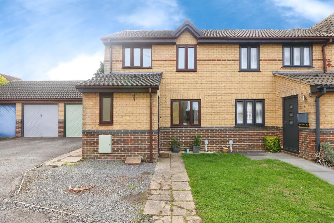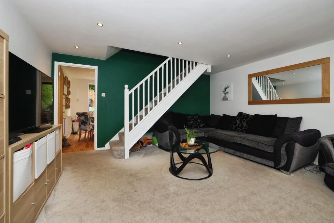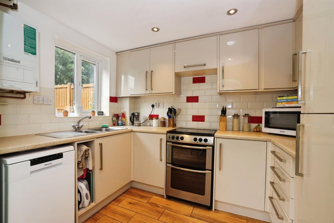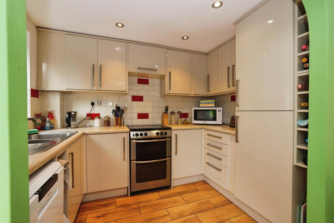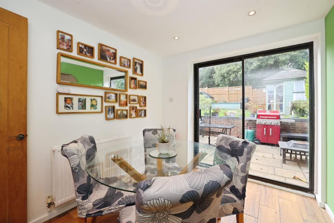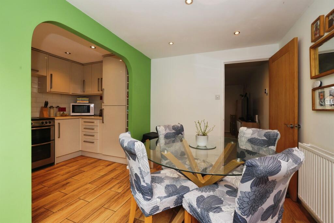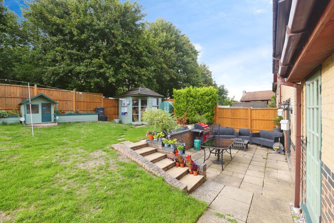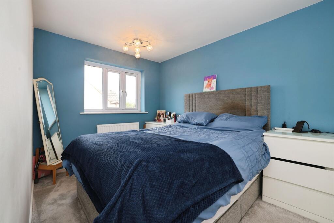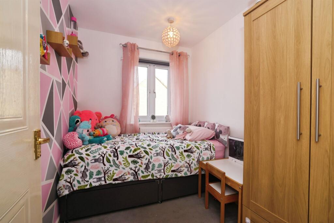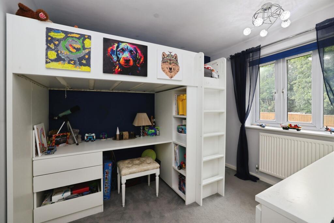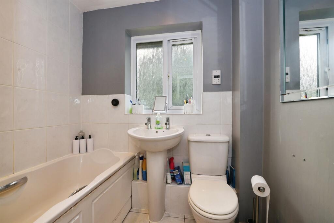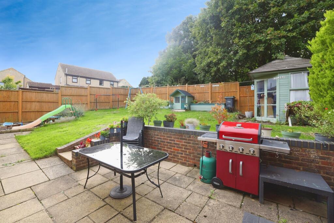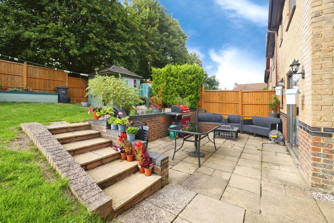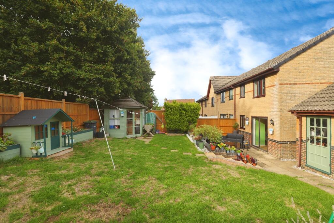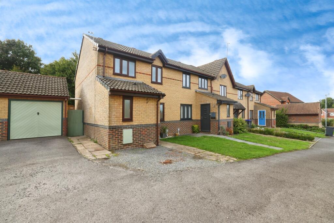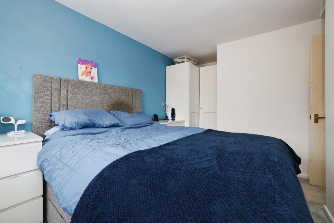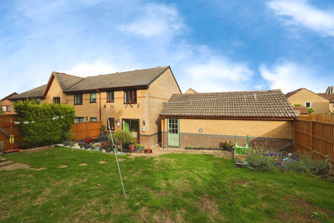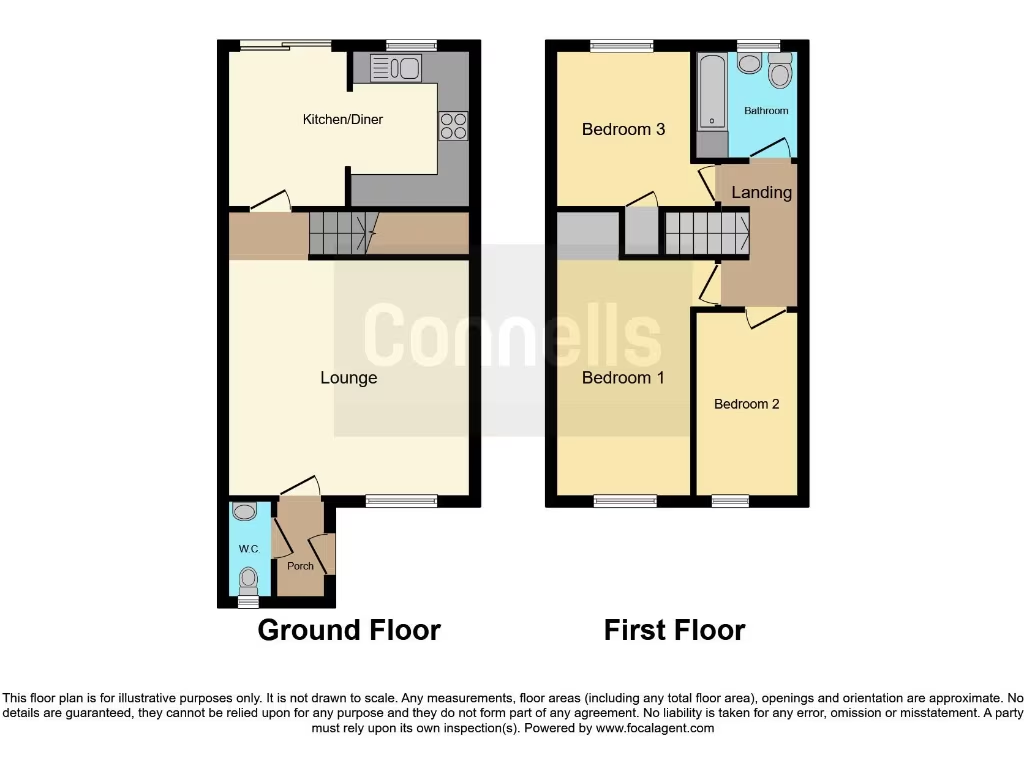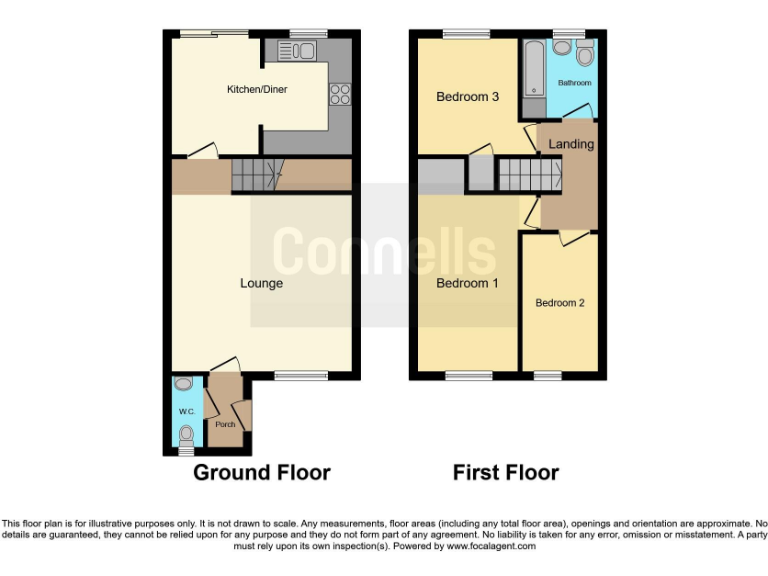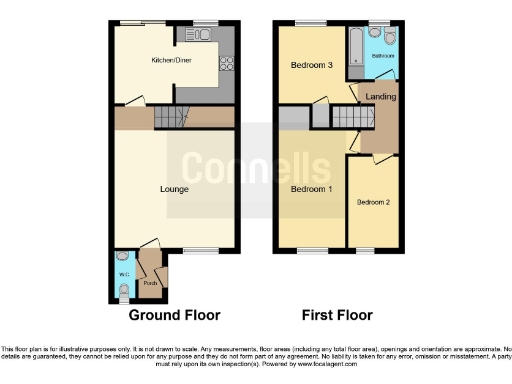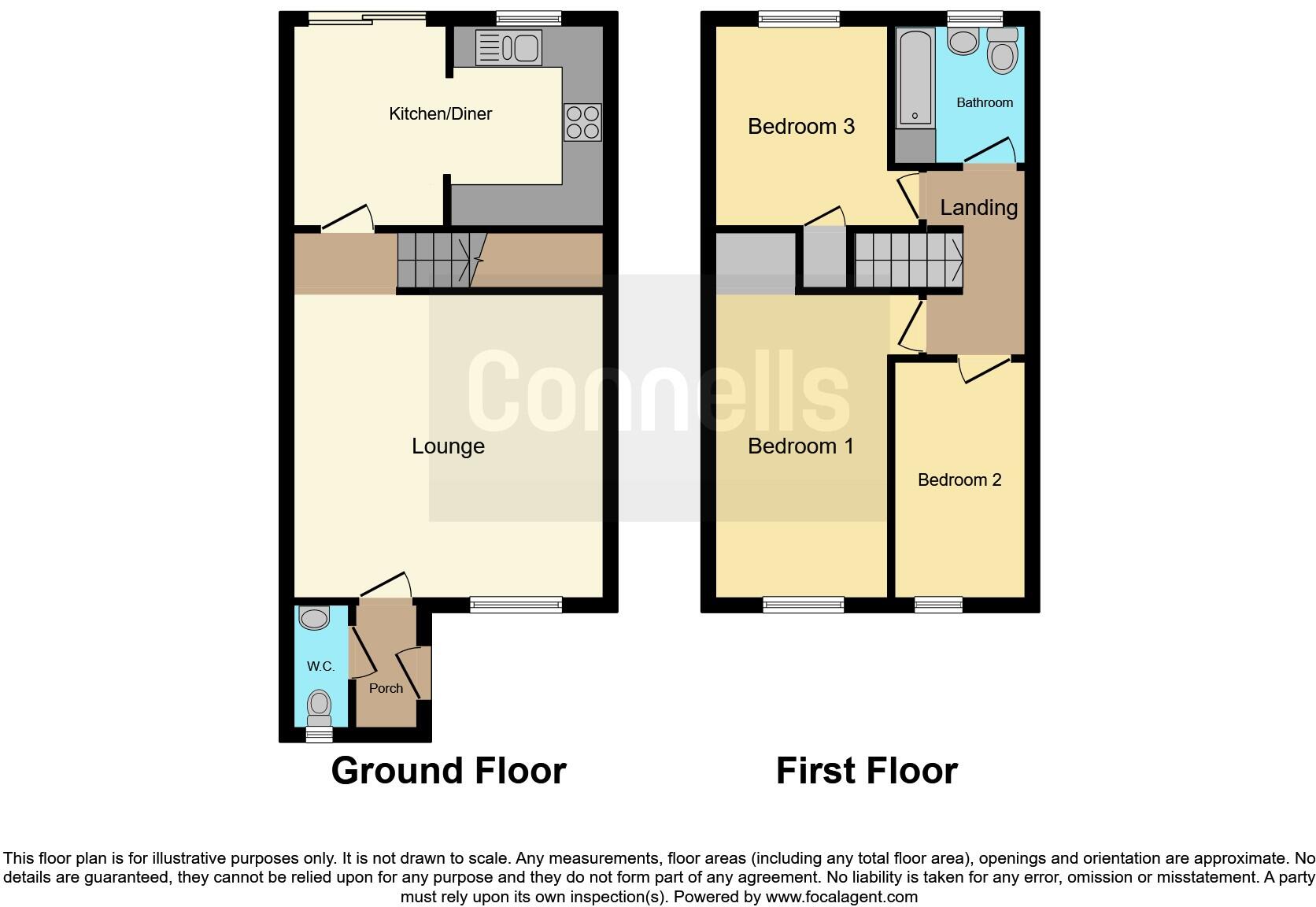Summary - 5 ST URSULAS CLOSE BISHOPDOWN SALISBURY SP1 3FY
3 bed 1 bath End of Terrace
Compact three-bed home with garage, driveway and easy access to Salisbury amenities.
Corner-plot enclosed rear garden for outdoor space
A well-located three-bedroom end-terrace on a corner-plot in Bishopdown, offering practical family accommodation and easy access to Salisbury city centre. The house benefits from a kitchen/diner opening to a private garden, plus a driveway and single garage — useful for added storage or a car.
Internally the layout is straightforward: lounge, kitchen/diner and cloakroom on the ground floor, with three bedrooms and a family bathroom above. The property is of 1990s construction with double glazing and gas central heating, making it a low-maintenance choice for first-time buyers or families wanting a ready-to-live-in home with scope for modest updates.
Key positives are the enclosed corner garden, private parking and proximity to good schools, shops and transport links. Important drawbacks are the property’s relatively small overall size (c.730 sq ft), a single bathroom for three bedrooms and limited potential to reconfigure internal space due to the footprint. The home would suit buyers seeking a compact family house or an investment with sensible, cosmetic modernisation rather than major structural works.
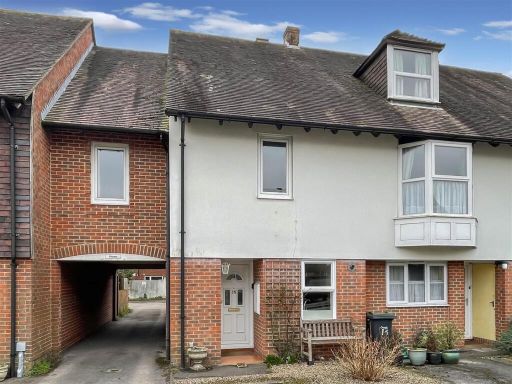 3 bedroom semi-detached house for sale in Friars Orchard, Salisbury, SP1 — £335,000 • 3 bed • 1 bath • 850 ft²
3 bedroom semi-detached house for sale in Friars Orchard, Salisbury, SP1 — £335,000 • 3 bed • 1 bath • 850 ft²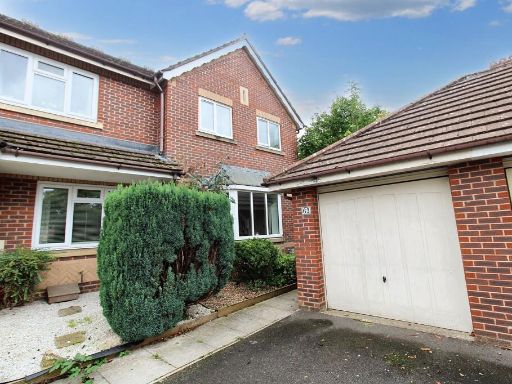 3 bedroom end of terrace house for sale in St. Clements Way, Bishopdown, SP1 — £325,000 • 3 bed • 1 bath
3 bedroom end of terrace house for sale in St. Clements Way, Bishopdown, SP1 — £325,000 • 3 bed • 1 bath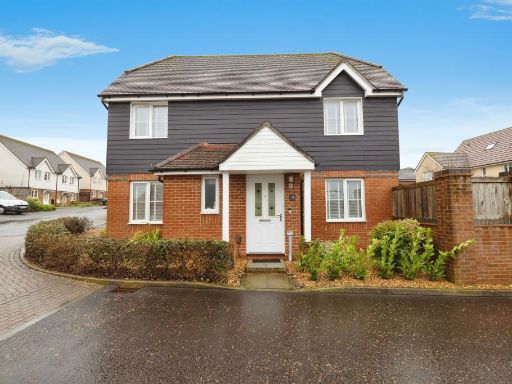 3 bedroom detached house for sale in Holmes Road, Bishopdown, Salisbury, SP1 — £400,000 • 3 bed • 2 bath • 915 ft²
3 bedroom detached house for sale in Holmes Road, Bishopdown, Salisbury, SP1 — £400,000 • 3 bed • 2 bath • 915 ft²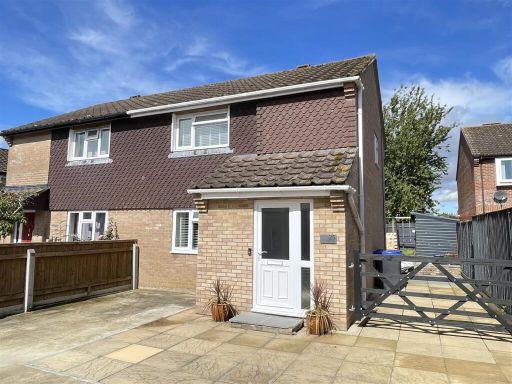 2 bedroom semi-detached house for sale in Capulet Road, Salisbury, Wiltshire, SP1 — £340,000 • 2 bed • 1 bath • 830 ft²
2 bedroom semi-detached house for sale in Capulet Road, Salisbury, Wiltshire, SP1 — £340,000 • 2 bed • 1 bath • 830 ft²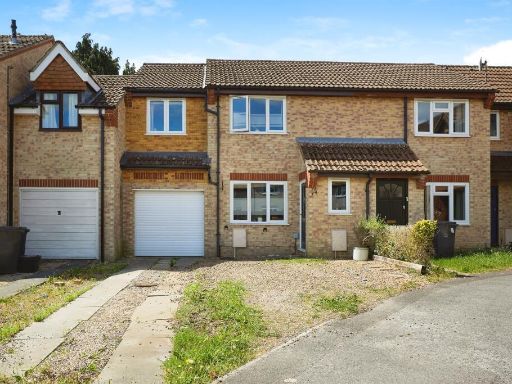 3 bedroom terraced house for sale in Lumley Close, SALISBURY, SP2 — £290,000 • 3 bed • 1 bath • 625 ft²
3 bedroom terraced house for sale in Lumley Close, SALISBURY, SP2 — £290,000 • 3 bed • 1 bath • 625 ft²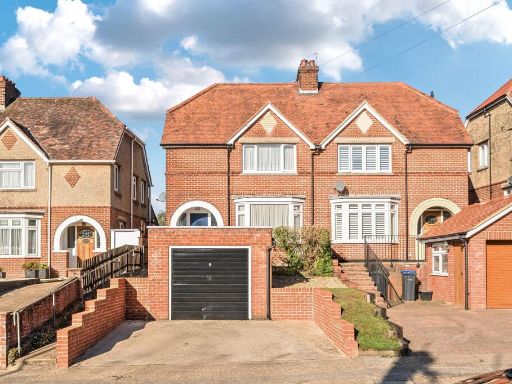 3 bedroom semi-detached house for sale in Tollgate Road, Salisbury, SP1 — £389,950 • 3 bed • 1 bath • 990 ft²
3 bedroom semi-detached house for sale in Tollgate Road, Salisbury, SP1 — £389,950 • 3 bed • 1 bath • 990 ft²