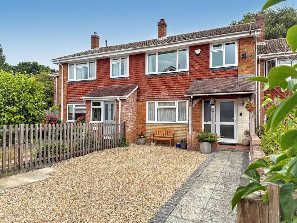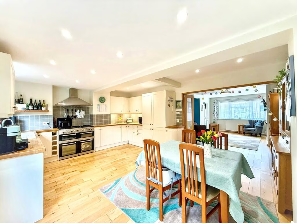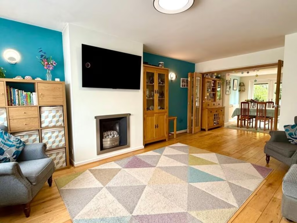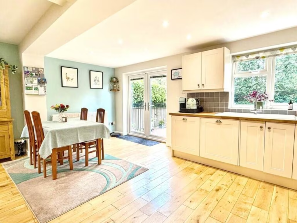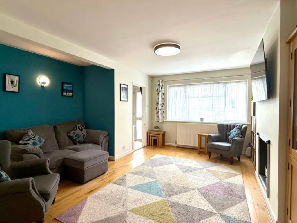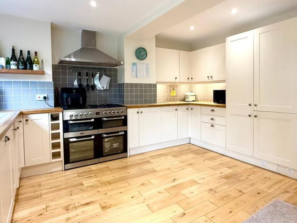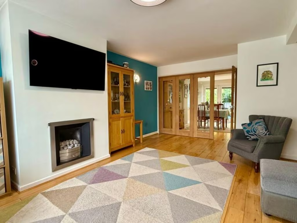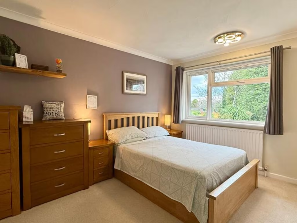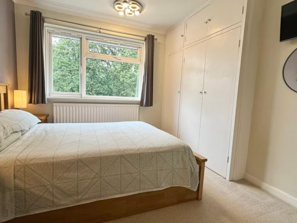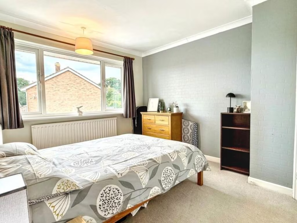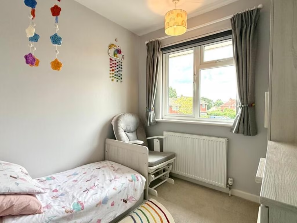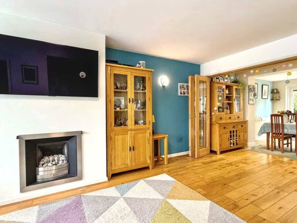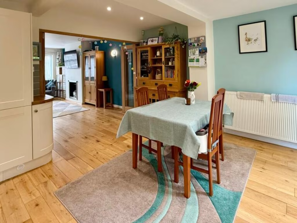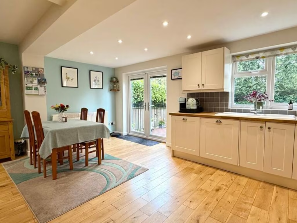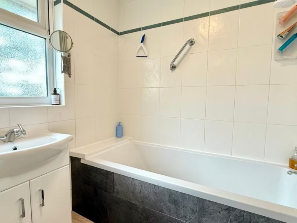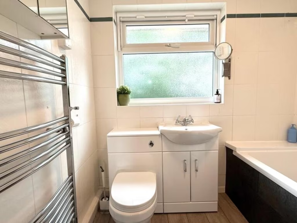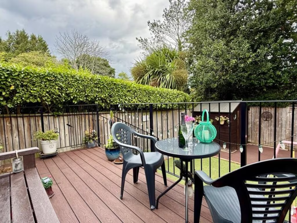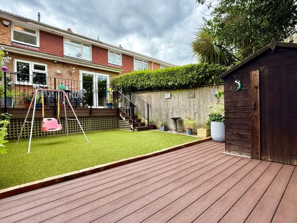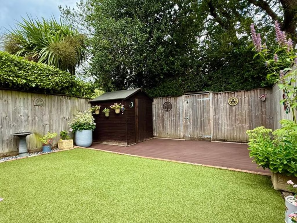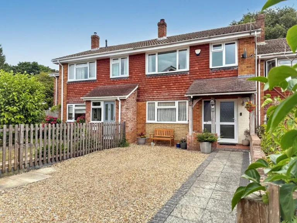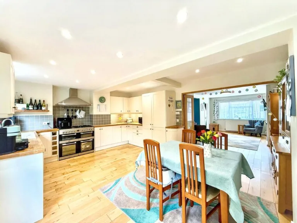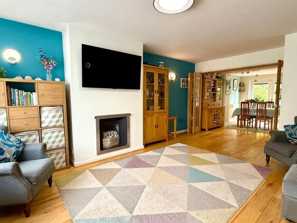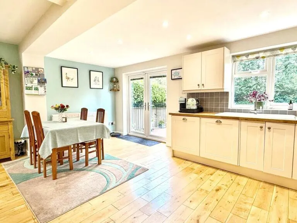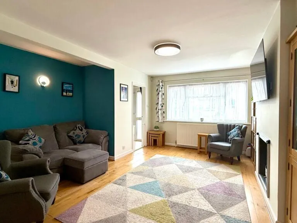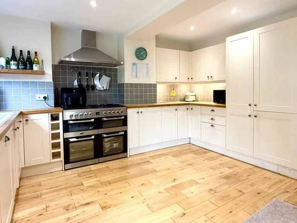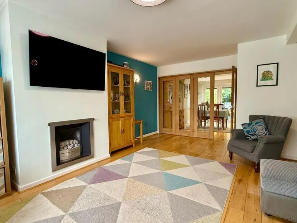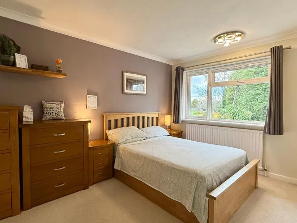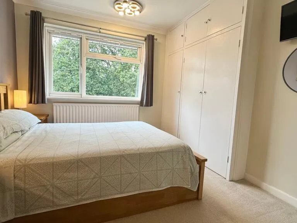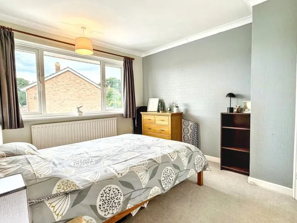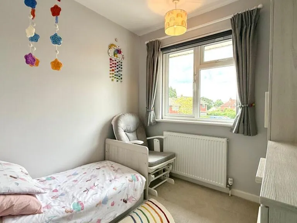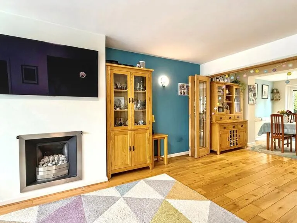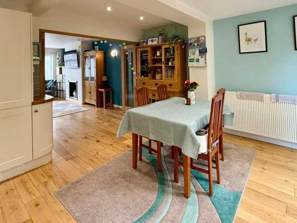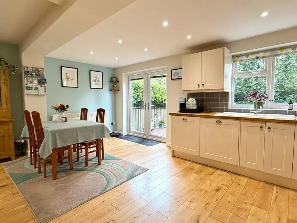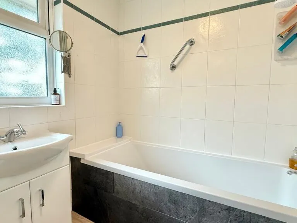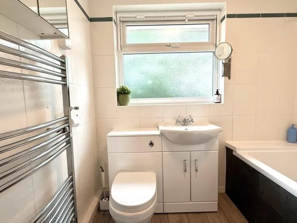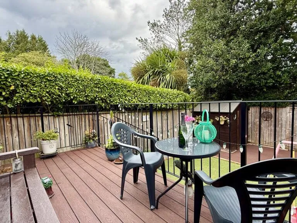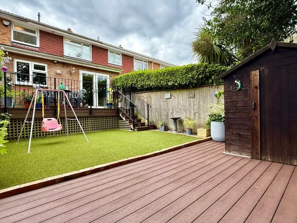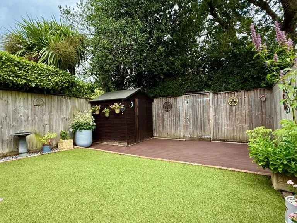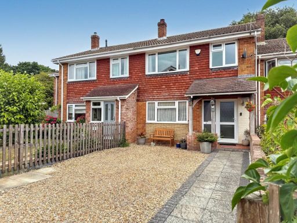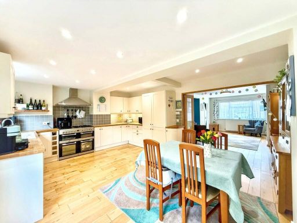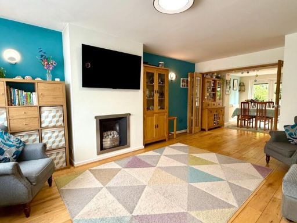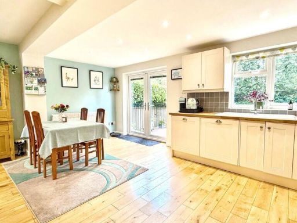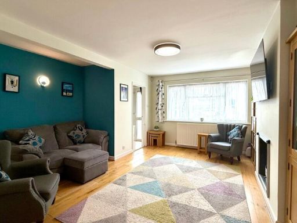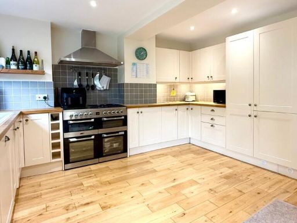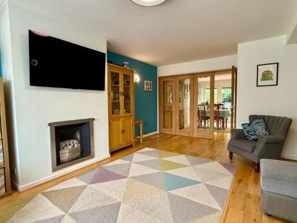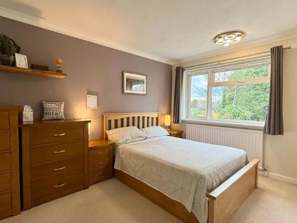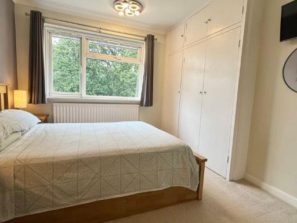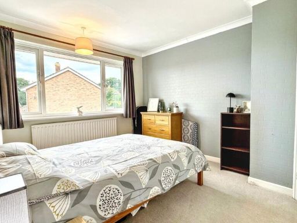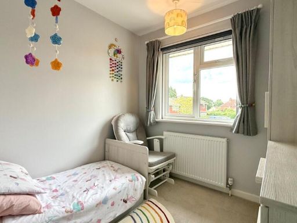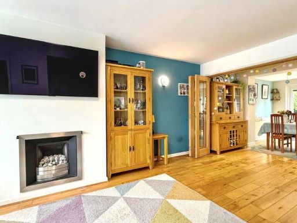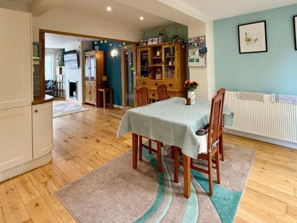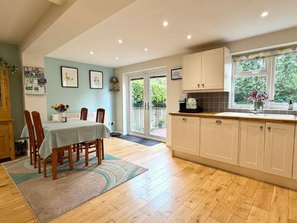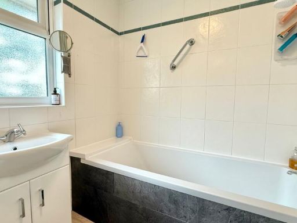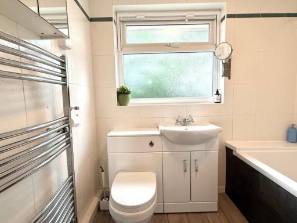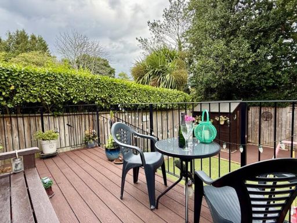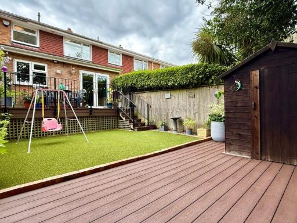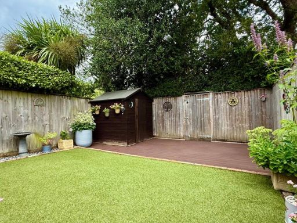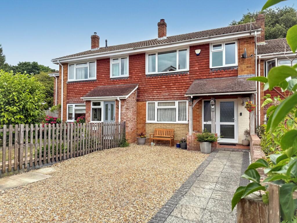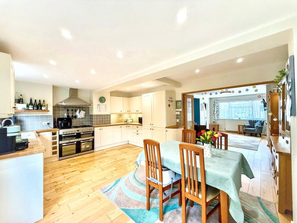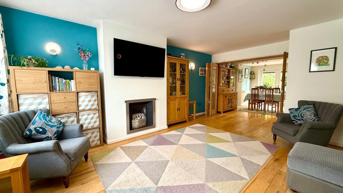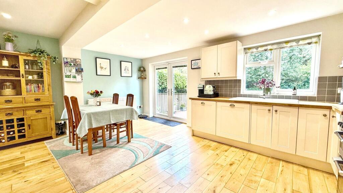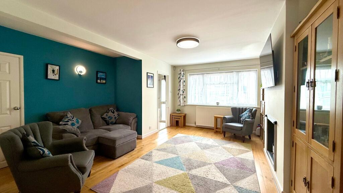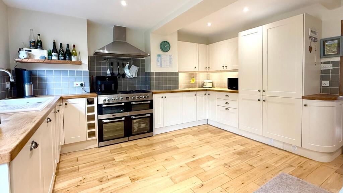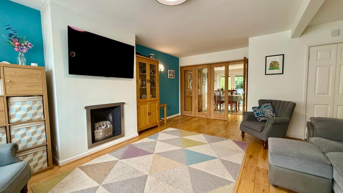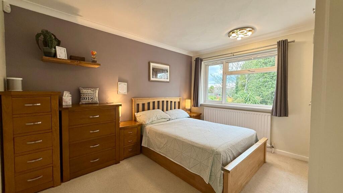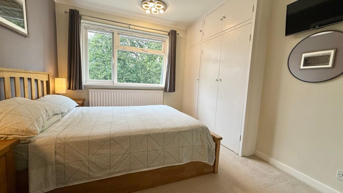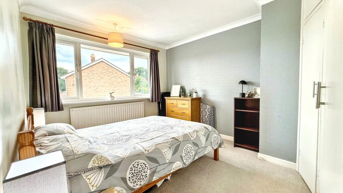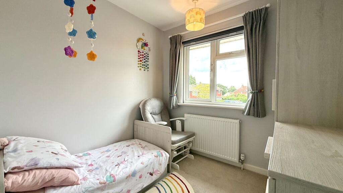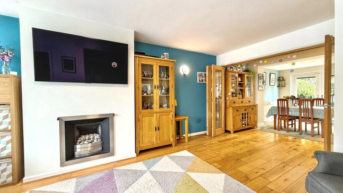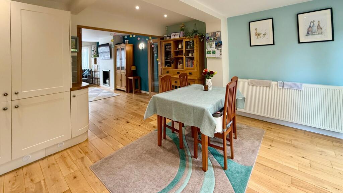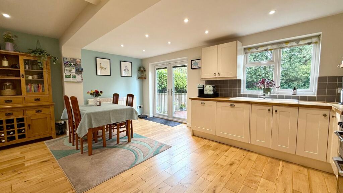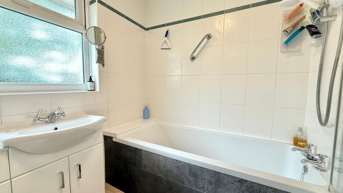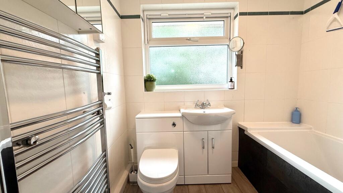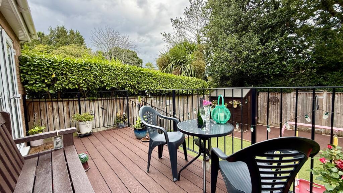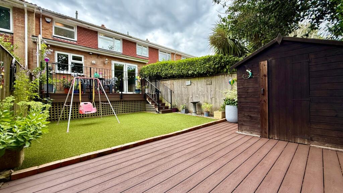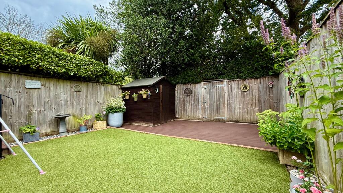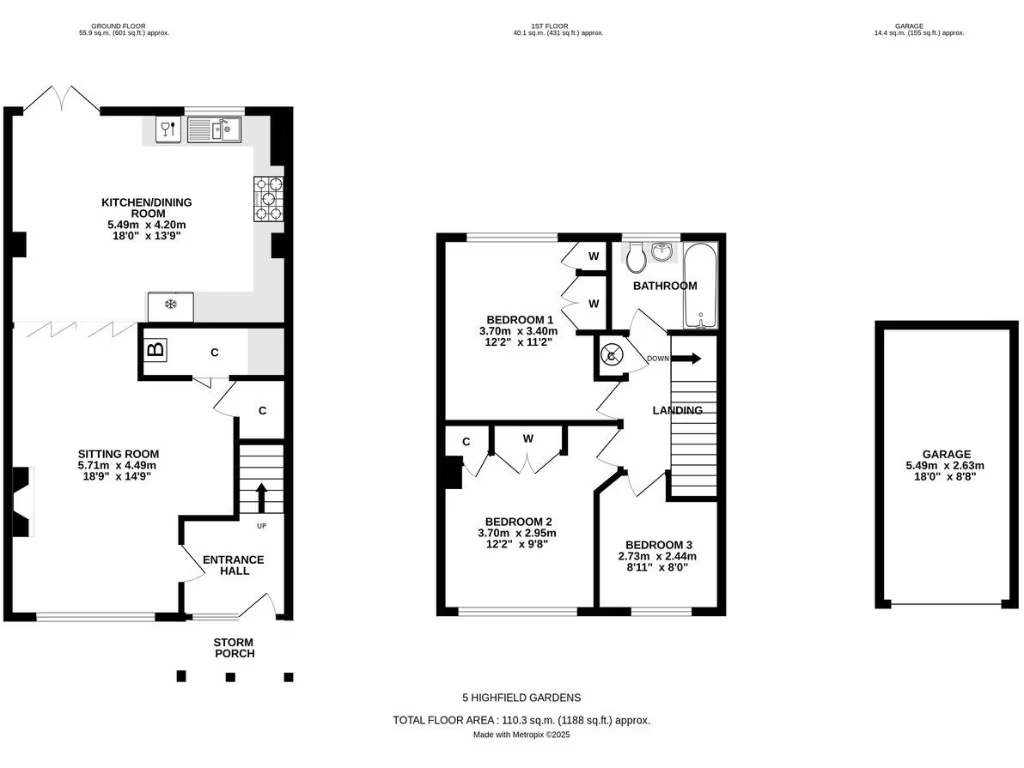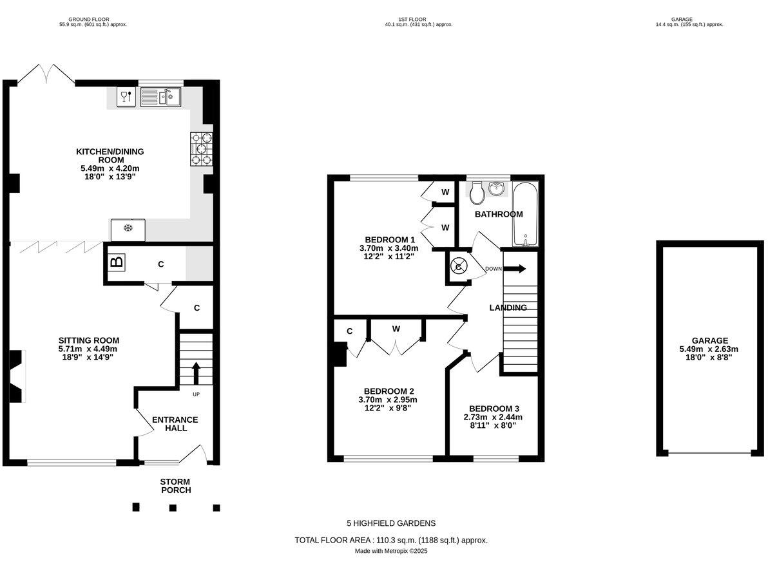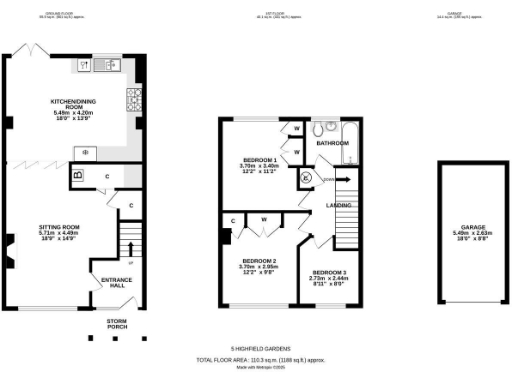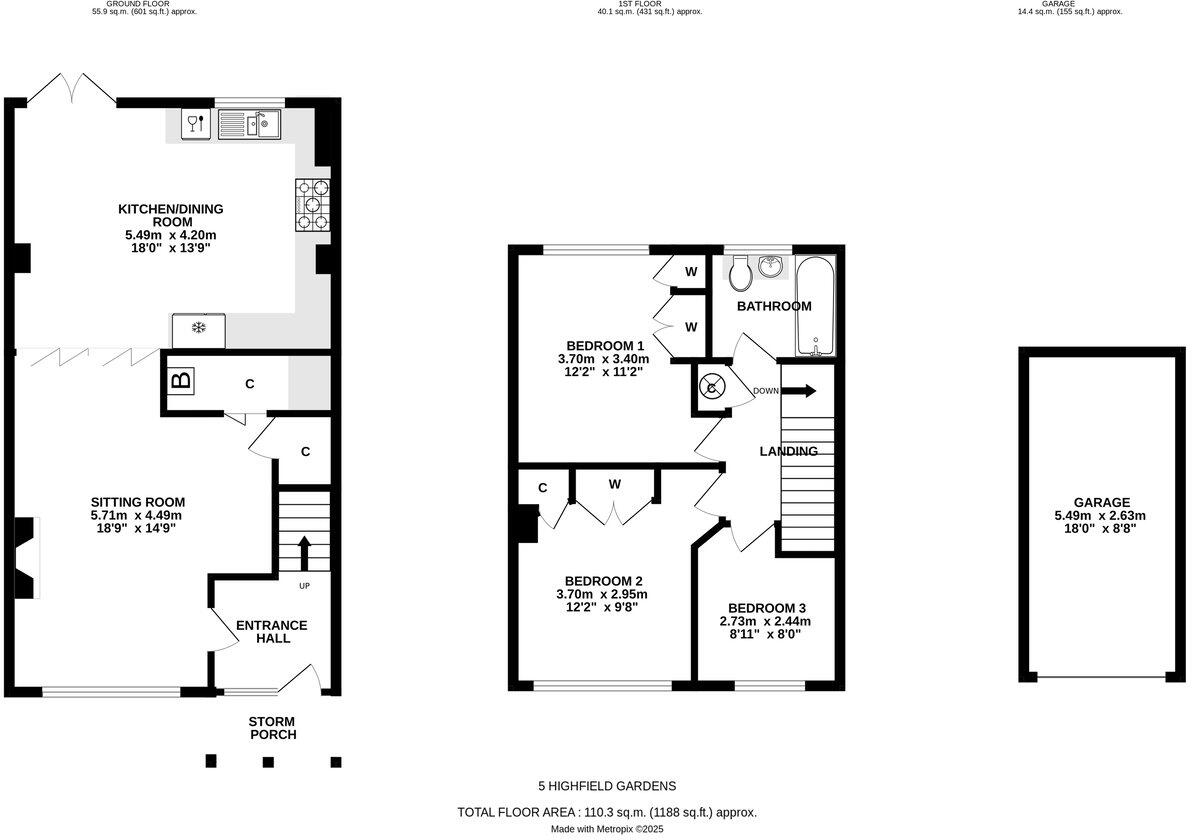Summary - 5 HIGHFIELD GARDENS SWAY LYMINGTON SO41 6BY
3 bed 1 bath Terraced
Spacious open-plan kitchen/diner with private tiered garden — ideal for family life.
Extended kitchen/diner with bi-folds to composite decking and garden
Sitting room with feature fireplace and engineered oak flooring
Three first-floor bedrooms with built-in wardrobes
Modern family bathroom refitted 2020; Mira electric shower 2024
Driveway parking for two; garage in nearby block (not on-plot)
Private, tiered rear garden with timber shed (power and light)
Chain free freehold; EPC C and Council Tax Band C
Small plot size and single bathroom may limit larger families
Quiet cul-de-sac living meets practical family space in this well-presented three-bedroom terraced house on the southern edge of the New Forest. A substantial, recently extended kitchen/dining room forms the heart of the home, with bi-fold doors out to a raised composite deck and steps down to an artificial lawn and lower decking — ideal for family dining and safe outdoor play. The sitting room retains character with a feature fireplace and engineered oak flooring that continues through the ground floor.
Accommodation is arranged over two storeys with three first-floor bedrooms and a modern bathroom refitted in 2020; the Mira electric shower was added in 2024. Built-in bedroom wardrobes, useful understairs storage and a large utility cupboard with boiler give practical storage and serviceability. The loft is partially boarded for occasional storage and the property benefits from fast broadband, average mobile signal and a low flood risk.
Outside, the front provides shingle parking for two vehicles and there is a garage in a nearby block, offering additional secure storage or parking. The rear garden is private, has power to the timber shed and a wooded backdrop for added shelter. The house is chain free, freehold, with an EPC rating of C and council tax band C — sensible running costs for village fringe living.
Location is a major draw: Sway village amenities, primary school options and a mainline rail link to London are within easy reach, while Lymington’s coast and marinas lie about four miles over the forest. The property will suit families seeking a ready-to-live-in home with useful outdoor space and scope for incremental updating; it is not a large plot and the single family bathroom should be considered for busy households.
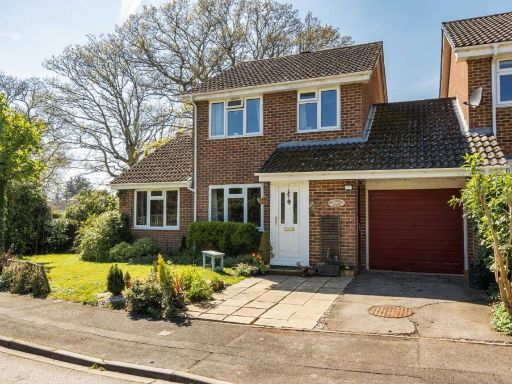 4 bedroom link detached house for sale in Stanford Rise, Sway, Lymington, SO41 — £550,000 • 4 bed • 2 bath • 1042 ft²
4 bedroom link detached house for sale in Stanford Rise, Sway, Lymington, SO41 — £550,000 • 4 bed • 2 bath • 1042 ft²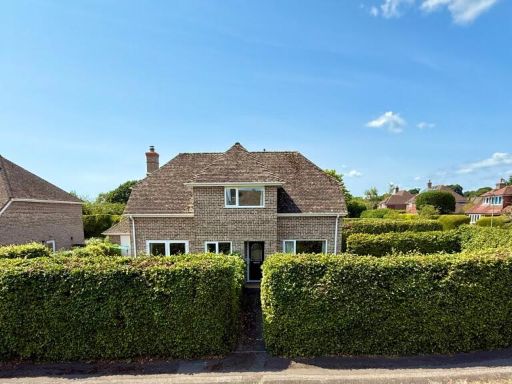 3 bedroom detached house for sale in Bond Close, Sway, Lymington, SO41 — £680,000 • 3 bed • 1 bath • 1354 ft²
3 bedroom detached house for sale in Bond Close, Sway, Lymington, SO41 — £680,000 • 3 bed • 1 bath • 1354 ft²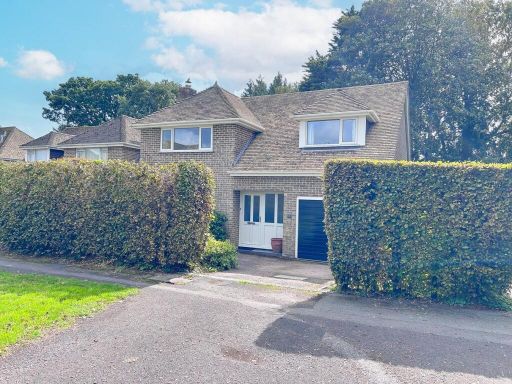 3 bedroom detached house for sale in Durrant Way, Sway, Lymington, SO41 — £675,000 • 3 bed • 1 bath • 1007 ft²
3 bedroom detached house for sale in Durrant Way, Sway, Lymington, SO41 — £675,000 • 3 bed • 1 bath • 1007 ft²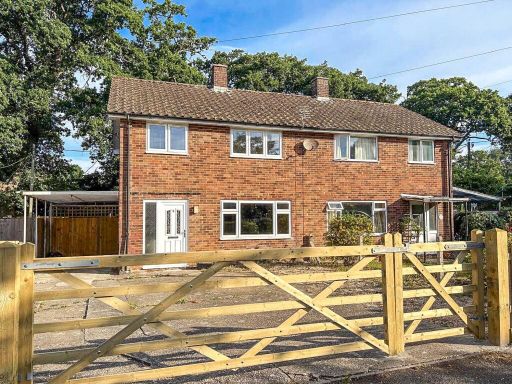 3 bedroom semi-detached house for sale in Tebourba Cottages, Station Road, Sway, Hampshire, SO41 — £399,950 • 3 bed • 1 bath • 801 ft²
3 bedroom semi-detached house for sale in Tebourba Cottages, Station Road, Sway, Hampshire, SO41 — £399,950 • 3 bed • 1 bath • 801 ft²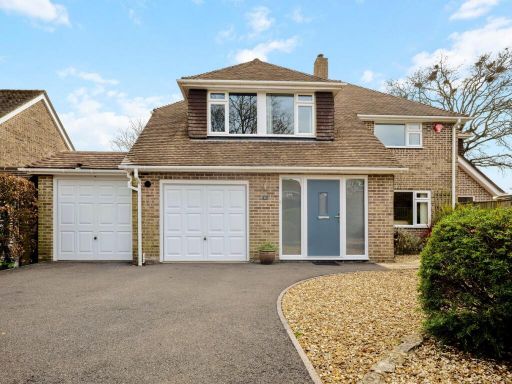 4 bedroom detached house for sale in Durrant Way, Sway, Lymington, SO41 — £875,000 • 4 bed • 3 bath • 2153 ft²
4 bedroom detached house for sale in Durrant Way, Sway, Lymington, SO41 — £875,000 • 4 bed • 3 bath • 2153 ft²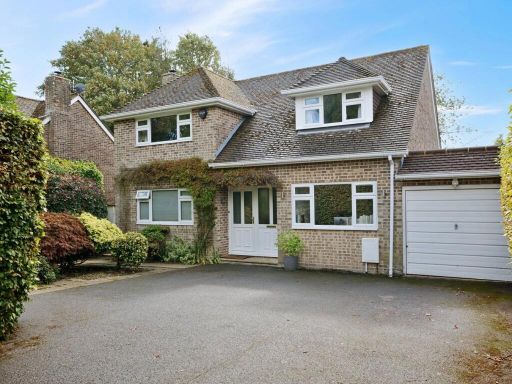 4 bedroom detached house for sale in Durrant Way, Sway, Lymington, SO41 — £765,000 • 4 bed • 1 bath • 1070 ft²
4 bedroom detached house for sale in Durrant Way, Sway, Lymington, SO41 — £765,000 • 4 bed • 1 bath • 1070 ft²