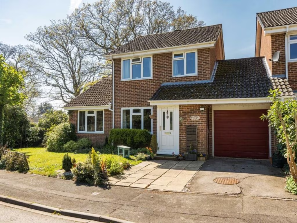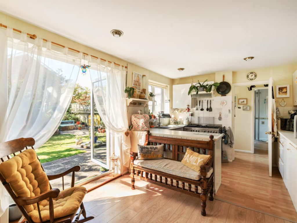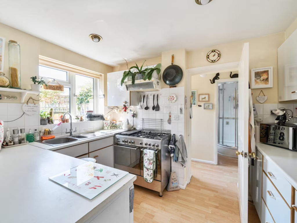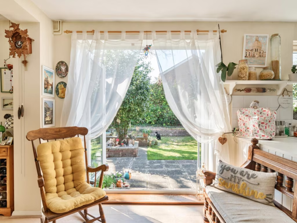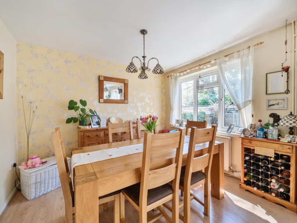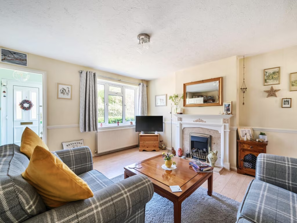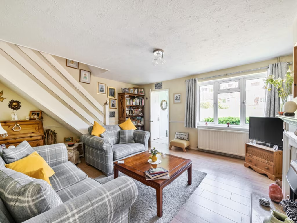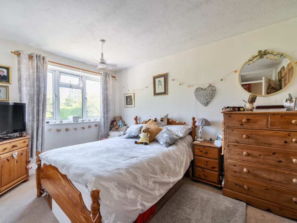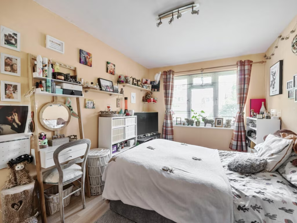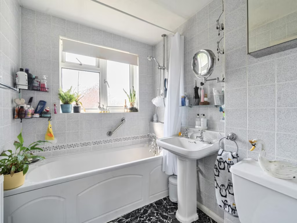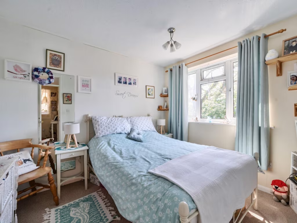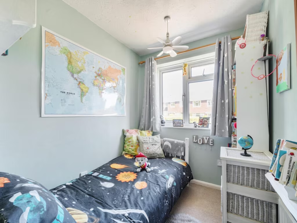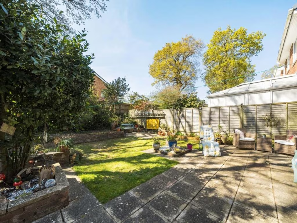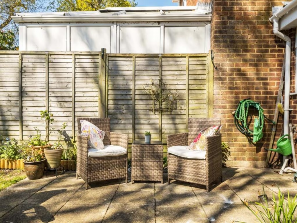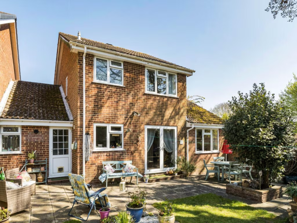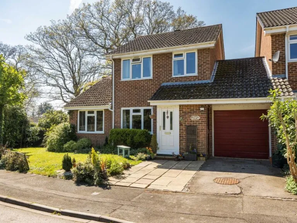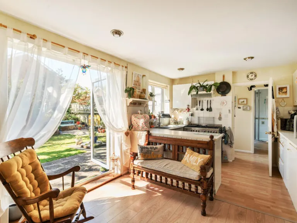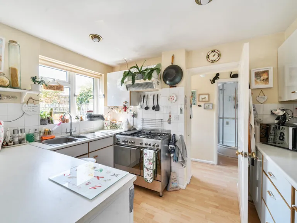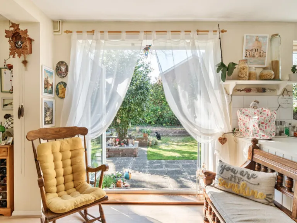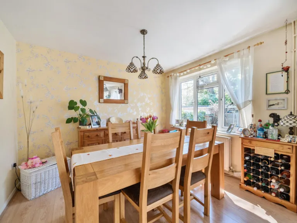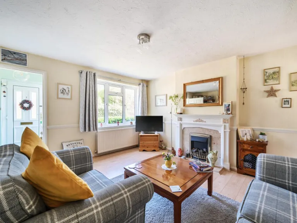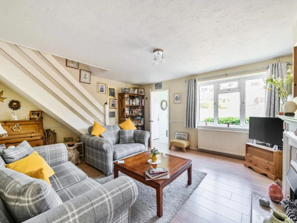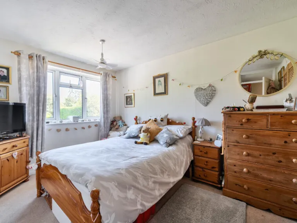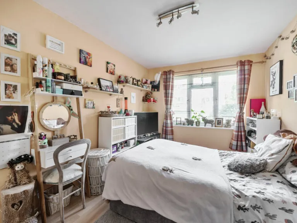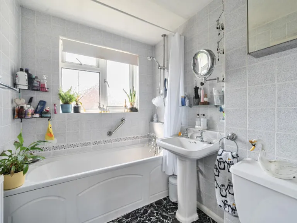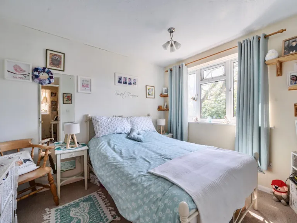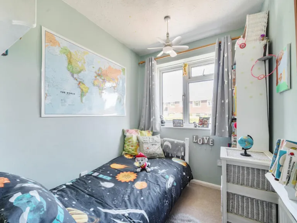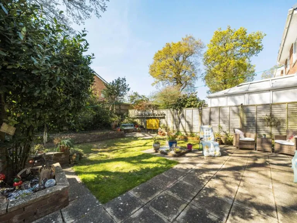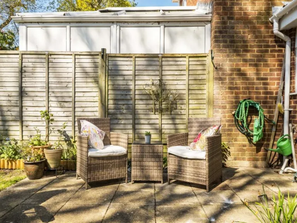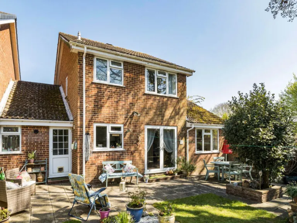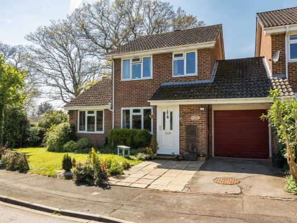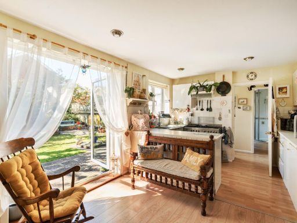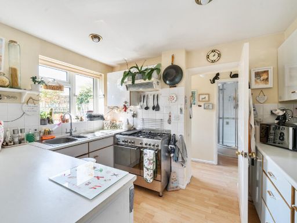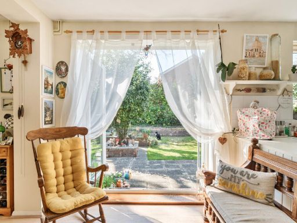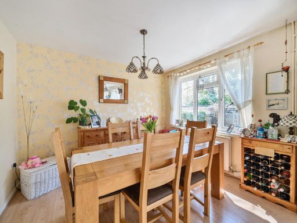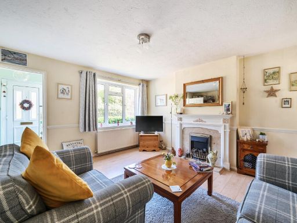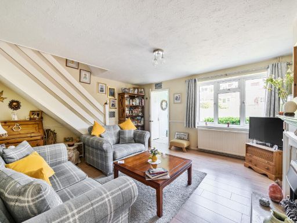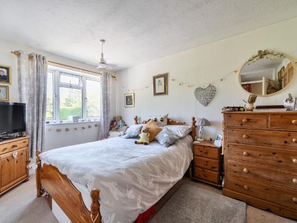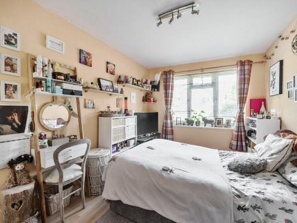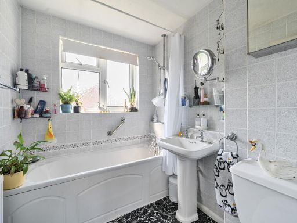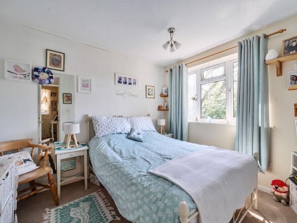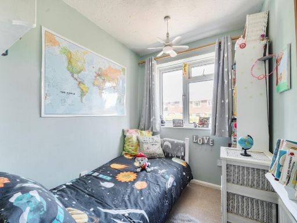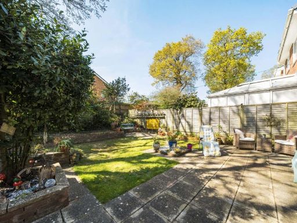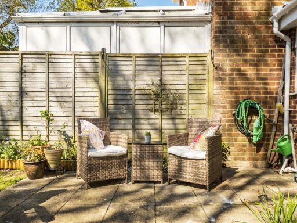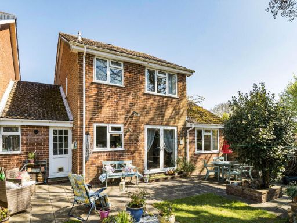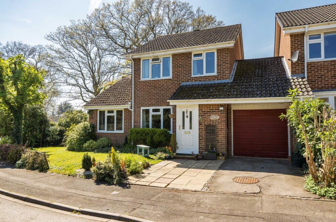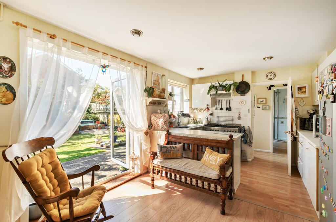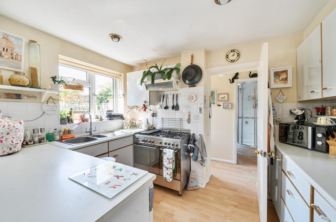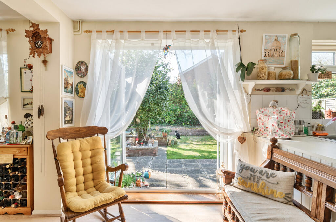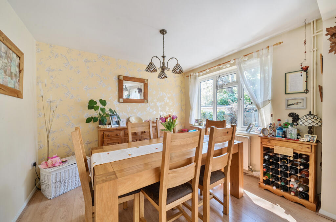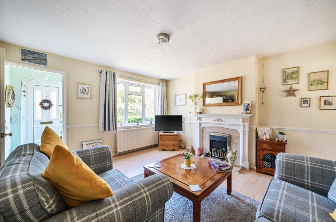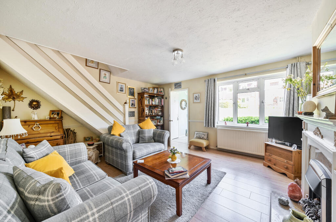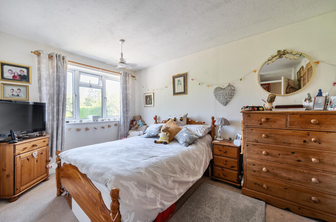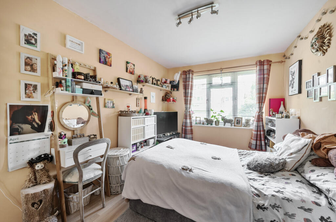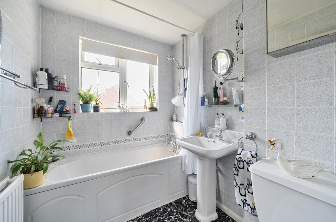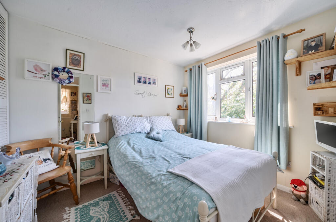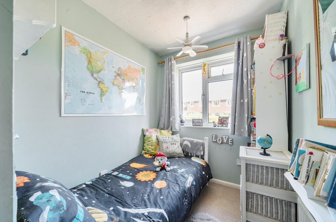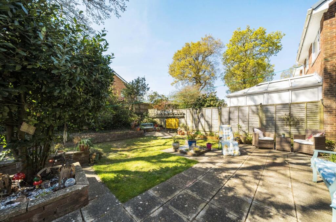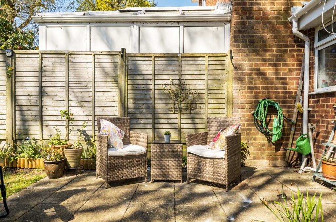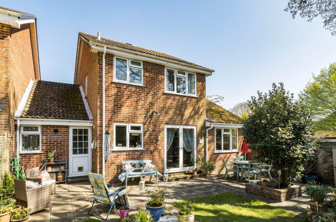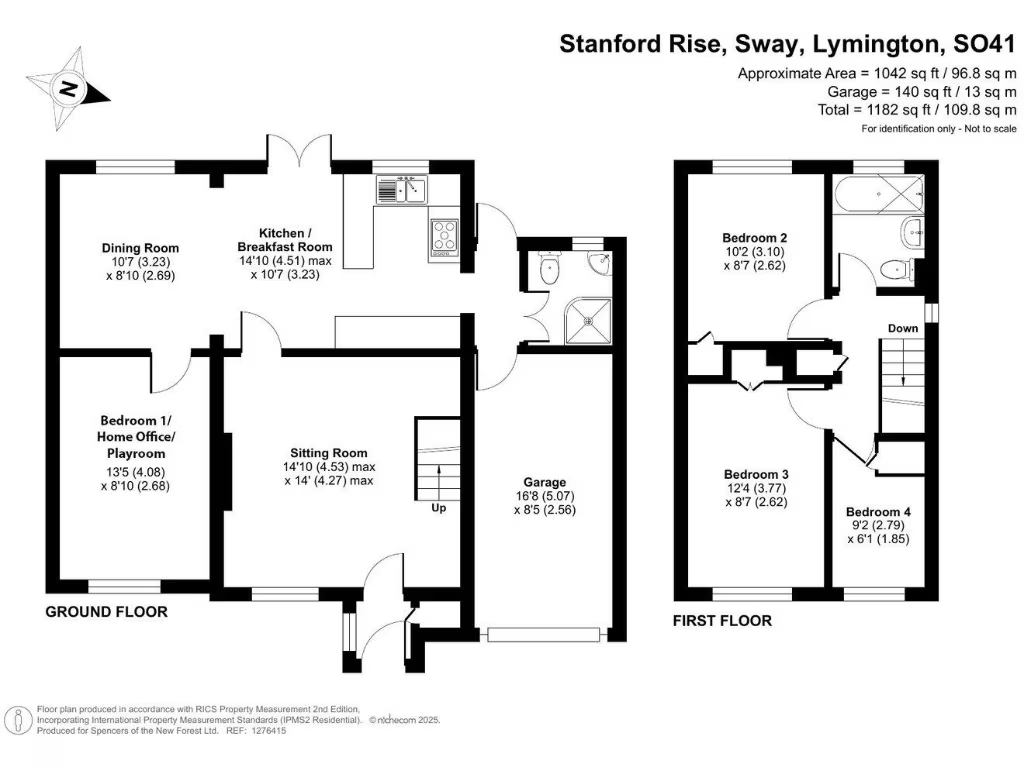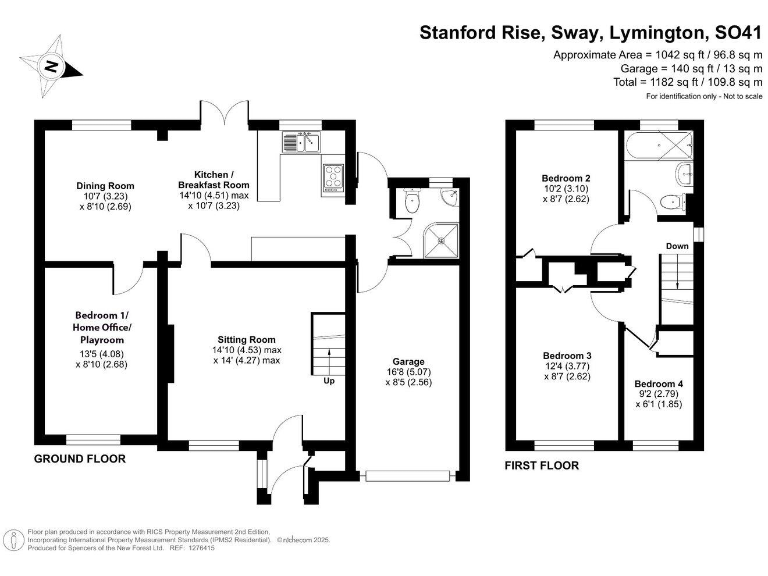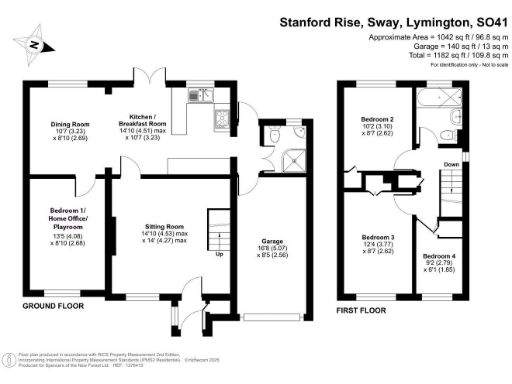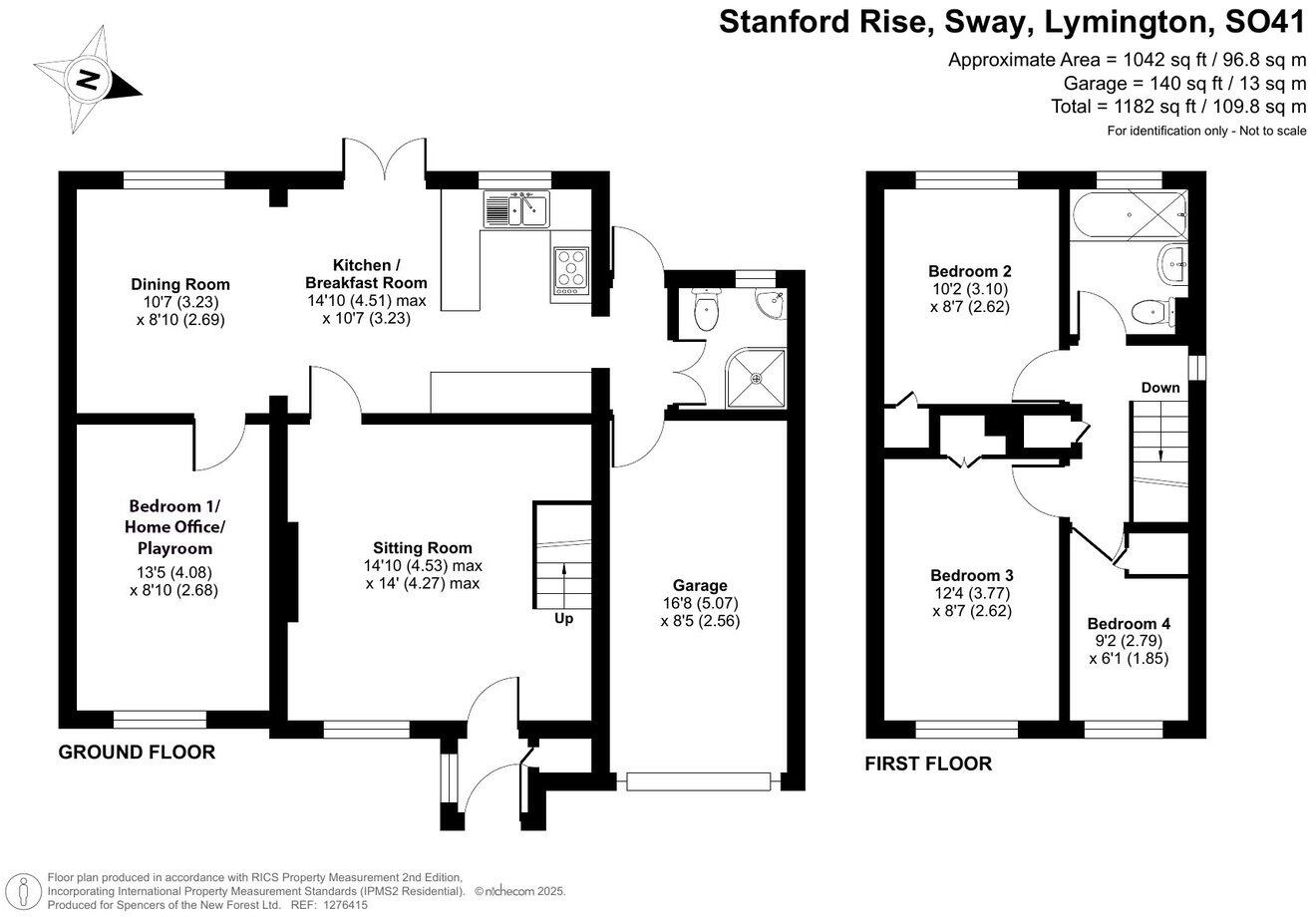Summary - 22 STANFORD RISE SWAY LYMINGTON SO41 6DW
4 bed 2 bath Link Detached House
Extended four-bedroom family home with garden, garage and New Forest access..
- Extended four-bedroom link-detached house on a corner plot
- Ground-floor double bedroom and adjacent shower room
- Garage with plumbing; conversion possible subject to planning
- Open-plan kitchen/dining with French doors to private garden
- Ultrafast broadband available (up to 1000 Mbps)
- EPC rating E; double glazing pre-2002 and partial insulation
- Total area approx 1,042 sq ft; modest overall internal size
- Close to Sway village, schools, New Forest and rail links
This extended four-bedroom link-detached house sits on a pleasant corner plot in a quiet cul-de-sac, a short walk from Sway village centre and the New Forest. The layout works well for family life: an open-plan extended kitchen/dining room with French doors to the garden, a ground-floor double bedroom with adjacent shower room, and three first-floor bedrooms served by a family bathroom. Practical extras include an attached garage, off-street parking, loft access and ultrafast broadband.
The house offers genuine potential for improvement. Built in the late 1970s/early 1980s, it has partial cavity insulation, double glazing installed before 2002 and an EPC rating of E — sensible buyers should budget for thermal and energy upgrades to improve comfort and running costs. The garage provides scope for conversion subject to planning if more internal space is required.
Location is a clear strength: Sway’s village amenities, well-regarded primary schools and mainline rail links are within easy reach, while Lymington and Brockenhurst are short drives across the New Forest. The rear garden is private and family-friendly with a paved terrace and lawn, and the property benefits from mains gas central heating and a moderate council tax band. Suitable for growing families seeking village life with easy access to open forest recreation.
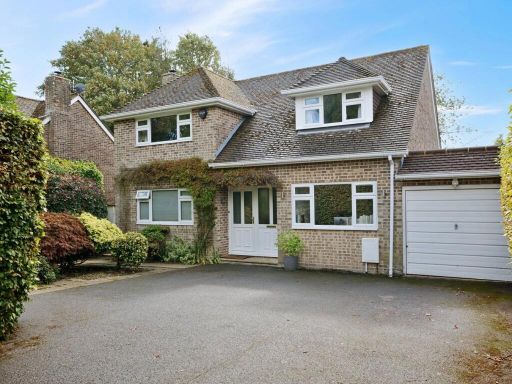 4 bedroom detached house for sale in Durrant Way, Sway, Lymington, SO41 — £765,000 • 4 bed • 1 bath • 1070 ft²
4 bedroom detached house for sale in Durrant Way, Sway, Lymington, SO41 — £765,000 • 4 bed • 1 bath • 1070 ft²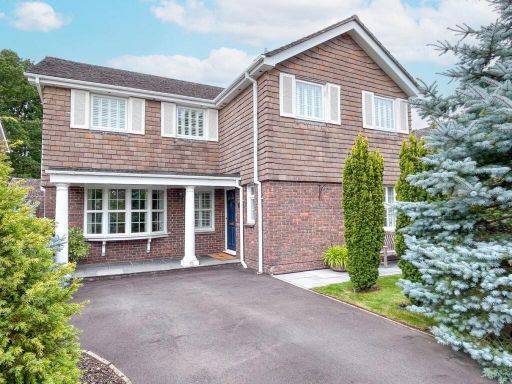 4 bedroom detached house for sale in Buldowne Walk, Sway, Lymington, SO41 — £750,000 • 4 bed • 2 bath • 1528 ft²
4 bedroom detached house for sale in Buldowne Walk, Sway, Lymington, SO41 — £750,000 • 4 bed • 2 bath • 1528 ft²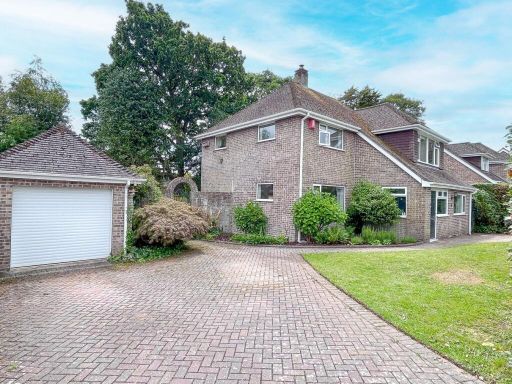 4 bedroom detached house for sale in Durrant Way, Sway, Lymington, SO41 — £735,000 • 4 bed • 1 bath • 1678 ft²
4 bedroom detached house for sale in Durrant Way, Sway, Lymington, SO41 — £735,000 • 4 bed • 1 bath • 1678 ft²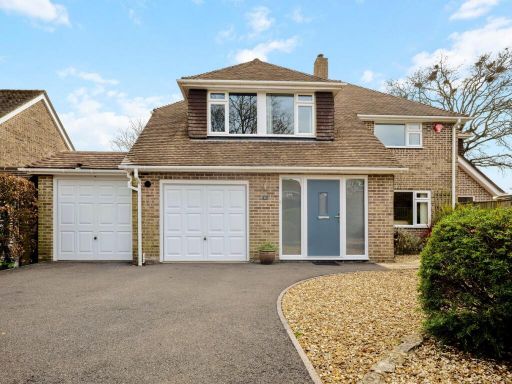 4 bedroom detached house for sale in Durrant Way, Sway, Lymington, SO41 — £875,000 • 4 bed • 3 bath • 2153 ft²
4 bedroom detached house for sale in Durrant Way, Sway, Lymington, SO41 — £875,000 • 4 bed • 3 bath • 2153 ft²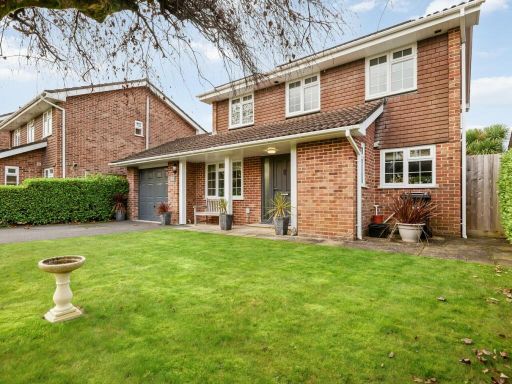 4 bedroom detached house for sale in Oakenbrow, Sway, Lymington, SO41 — £750,000 • 4 bed • 2 bath • 1489 ft²
4 bedroom detached house for sale in Oakenbrow, Sway, Lymington, SO41 — £750,000 • 4 bed • 2 bath • 1489 ft²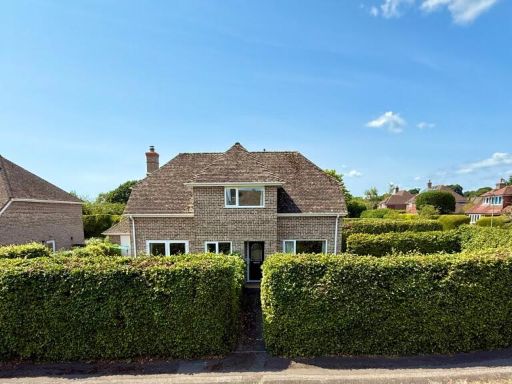 3 bedroom detached house for sale in Bond Close, Sway, Lymington, SO41 — £680,000 • 3 bed • 1 bath • 1354 ft²
3 bedroom detached house for sale in Bond Close, Sway, Lymington, SO41 — £680,000 • 3 bed • 1 bath • 1354 ft²