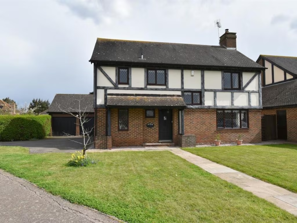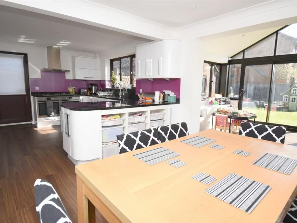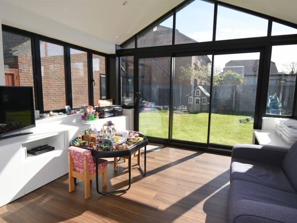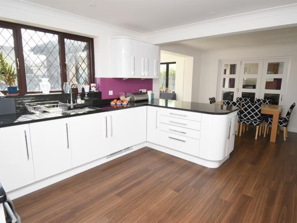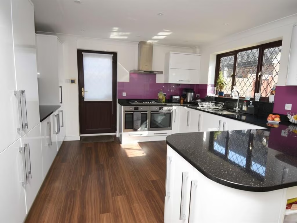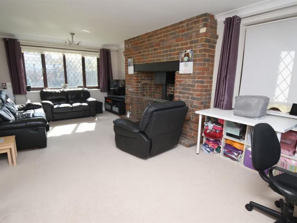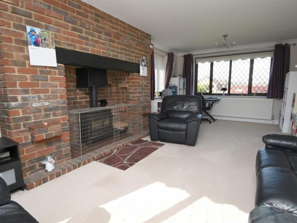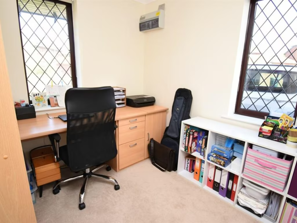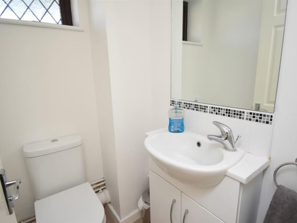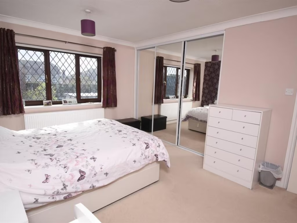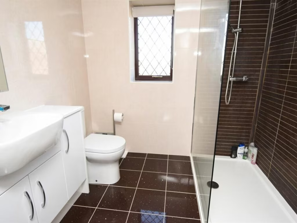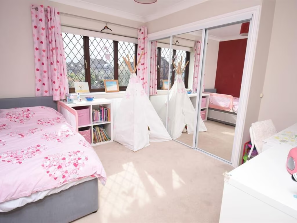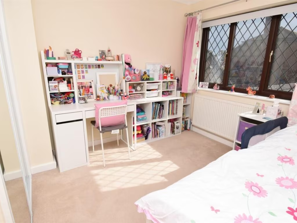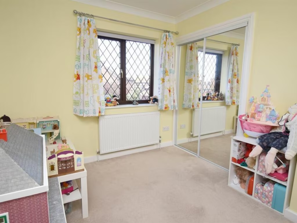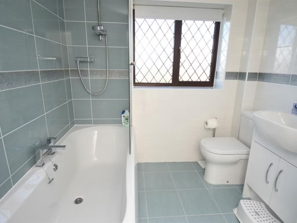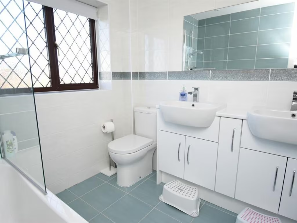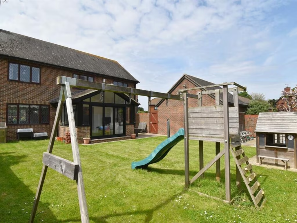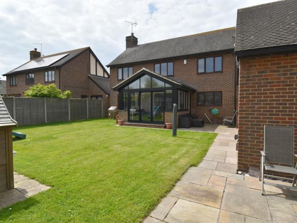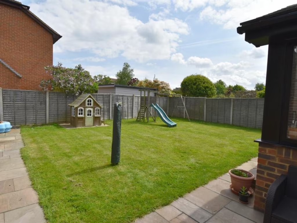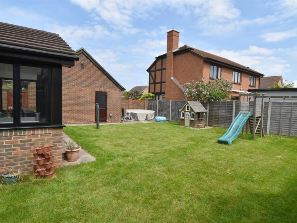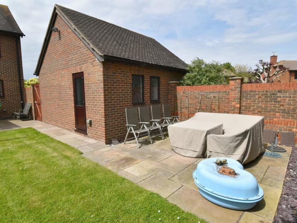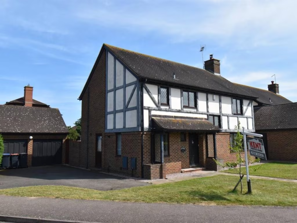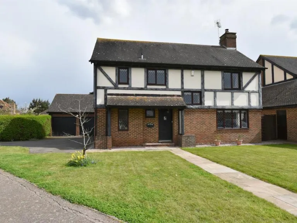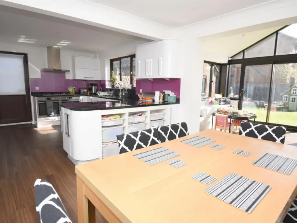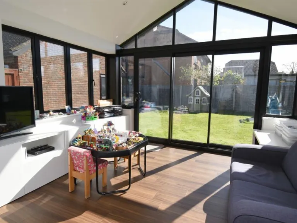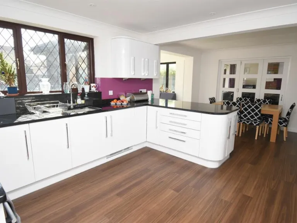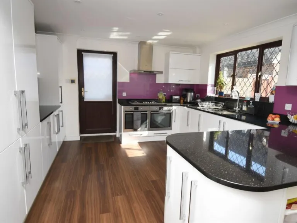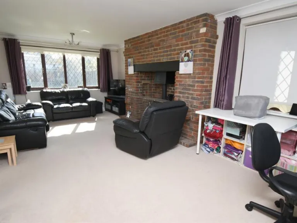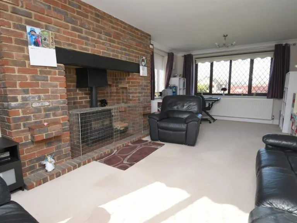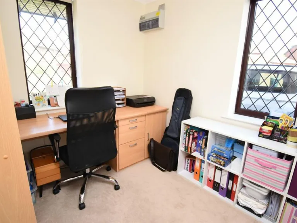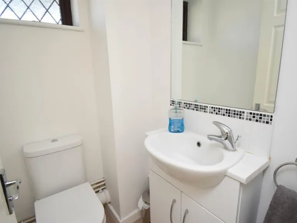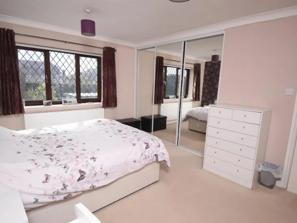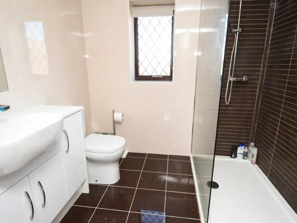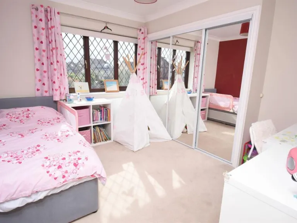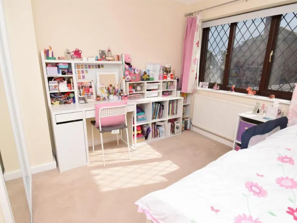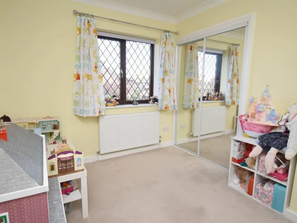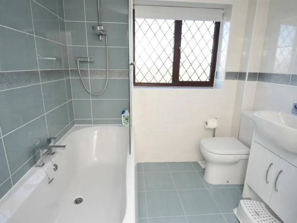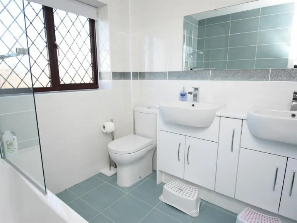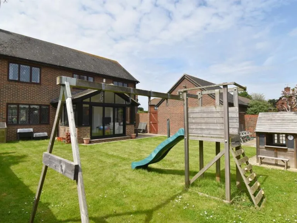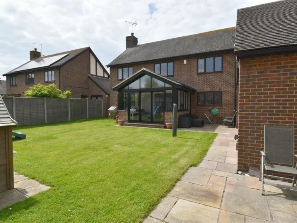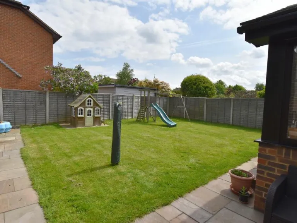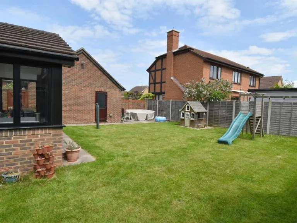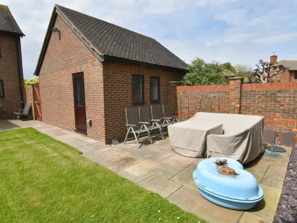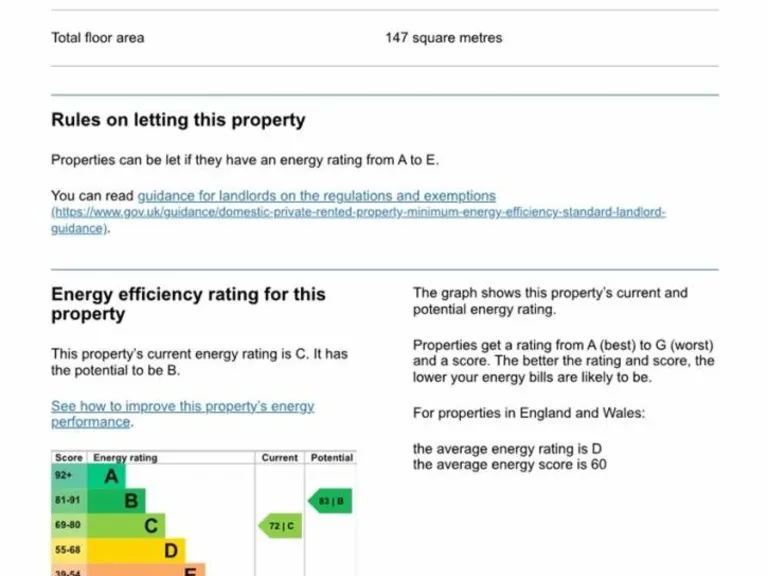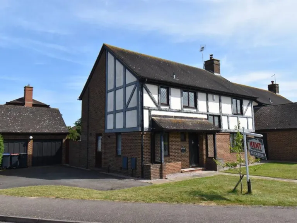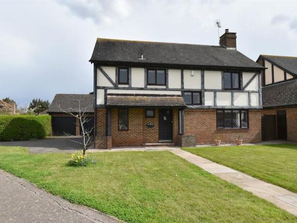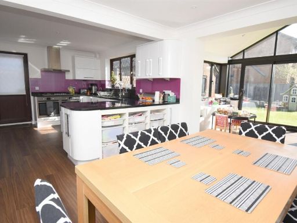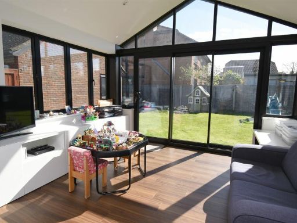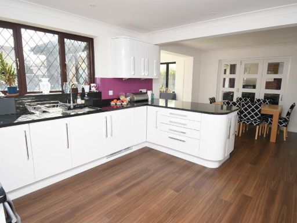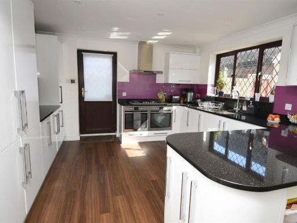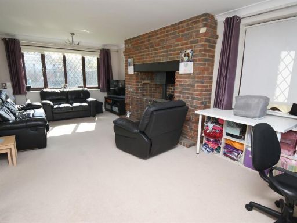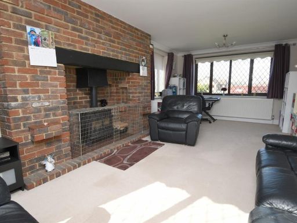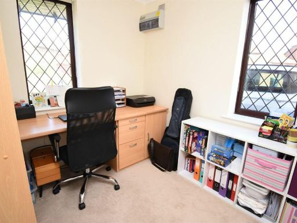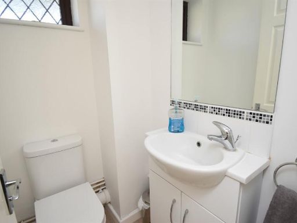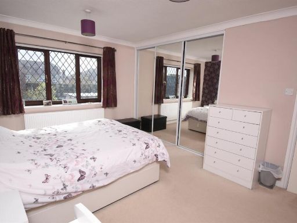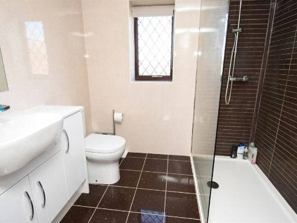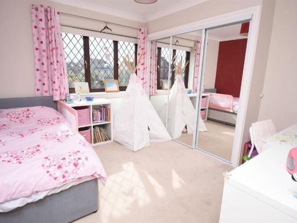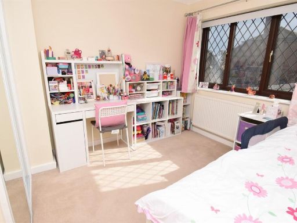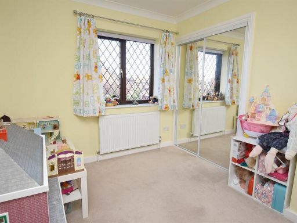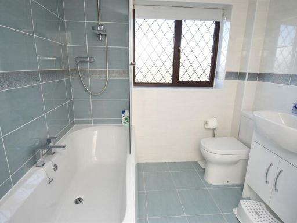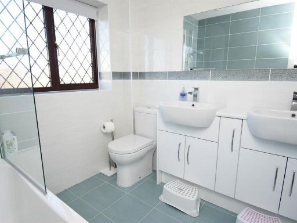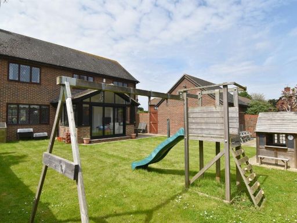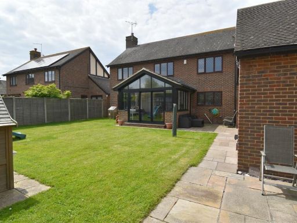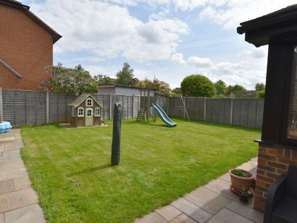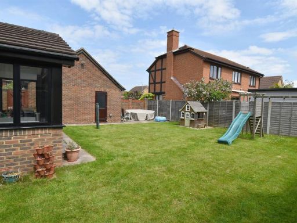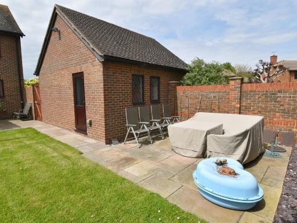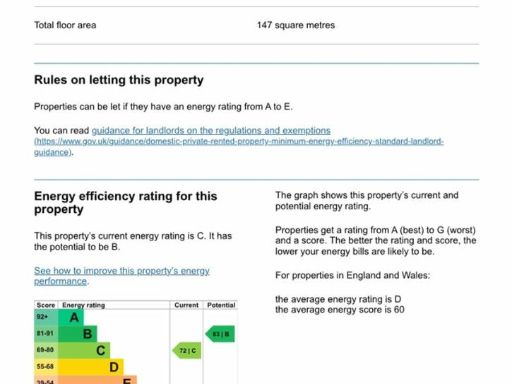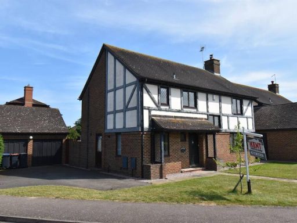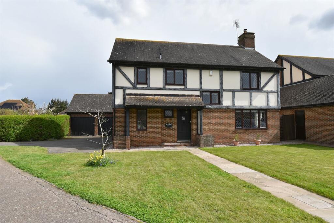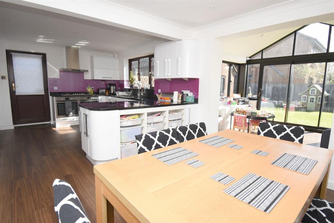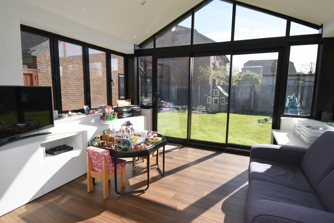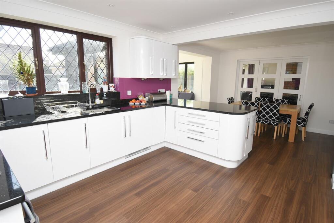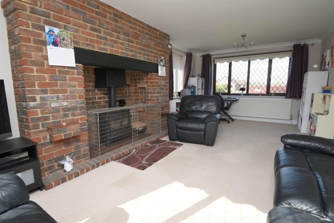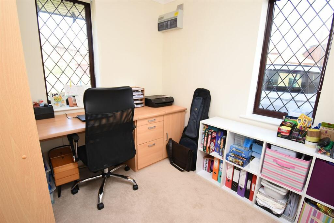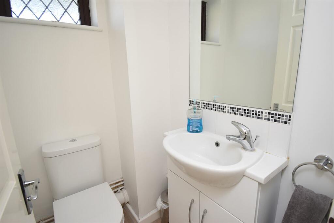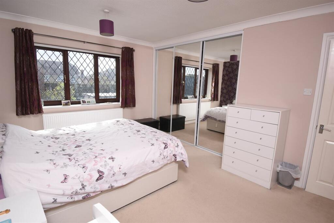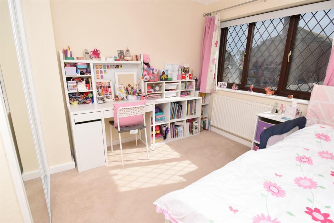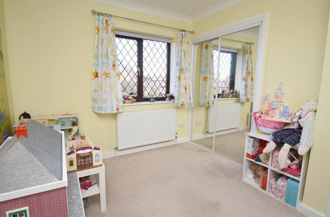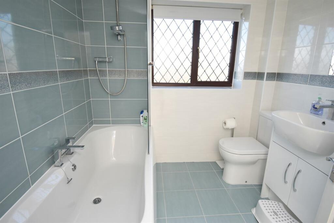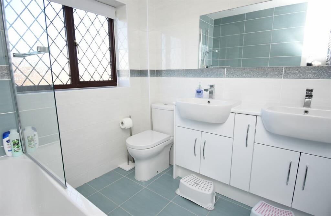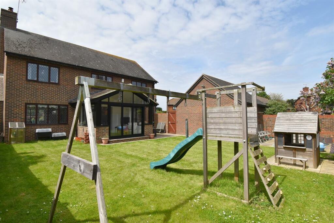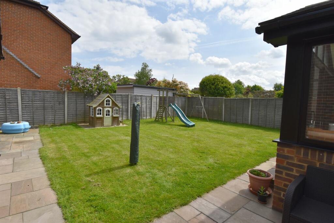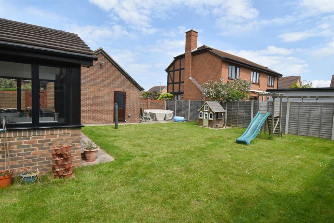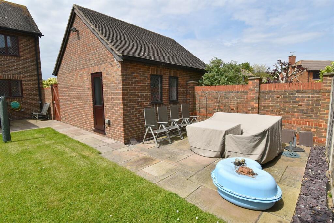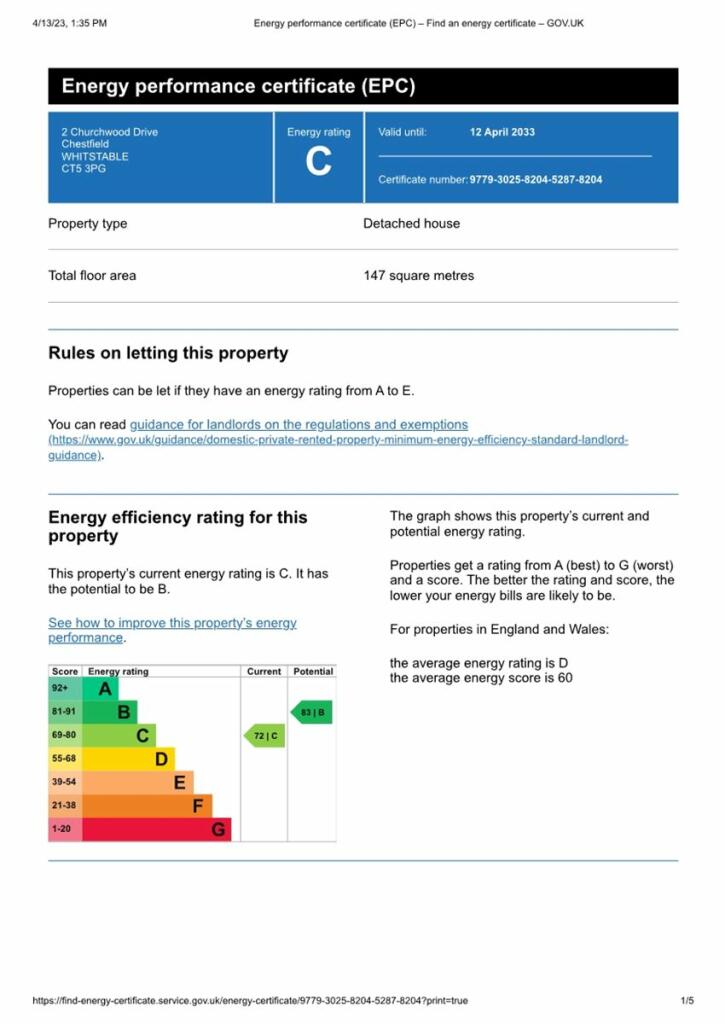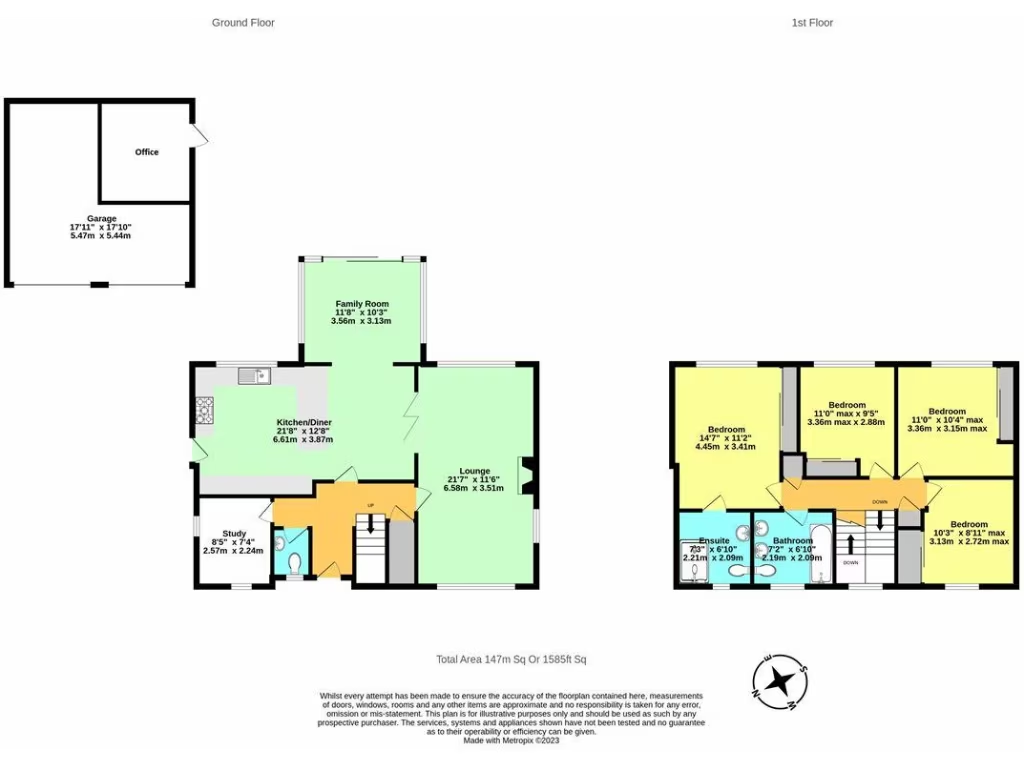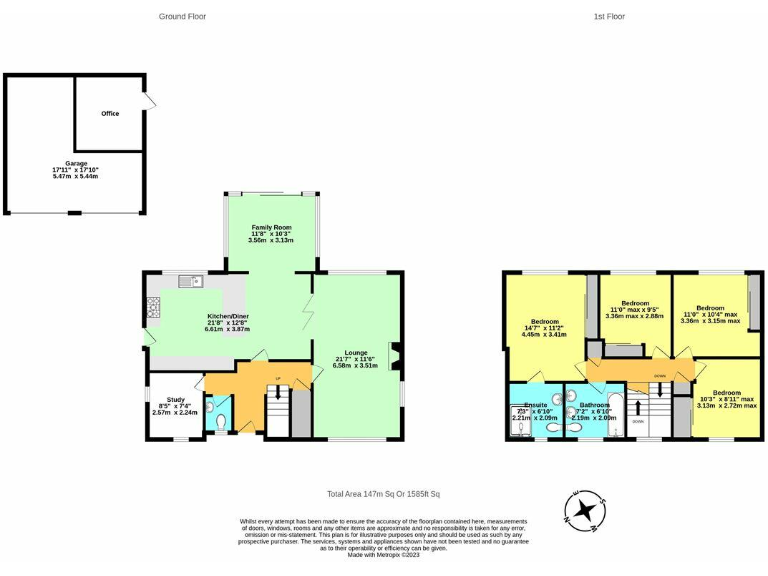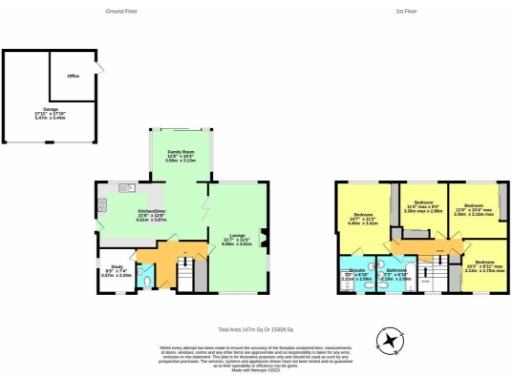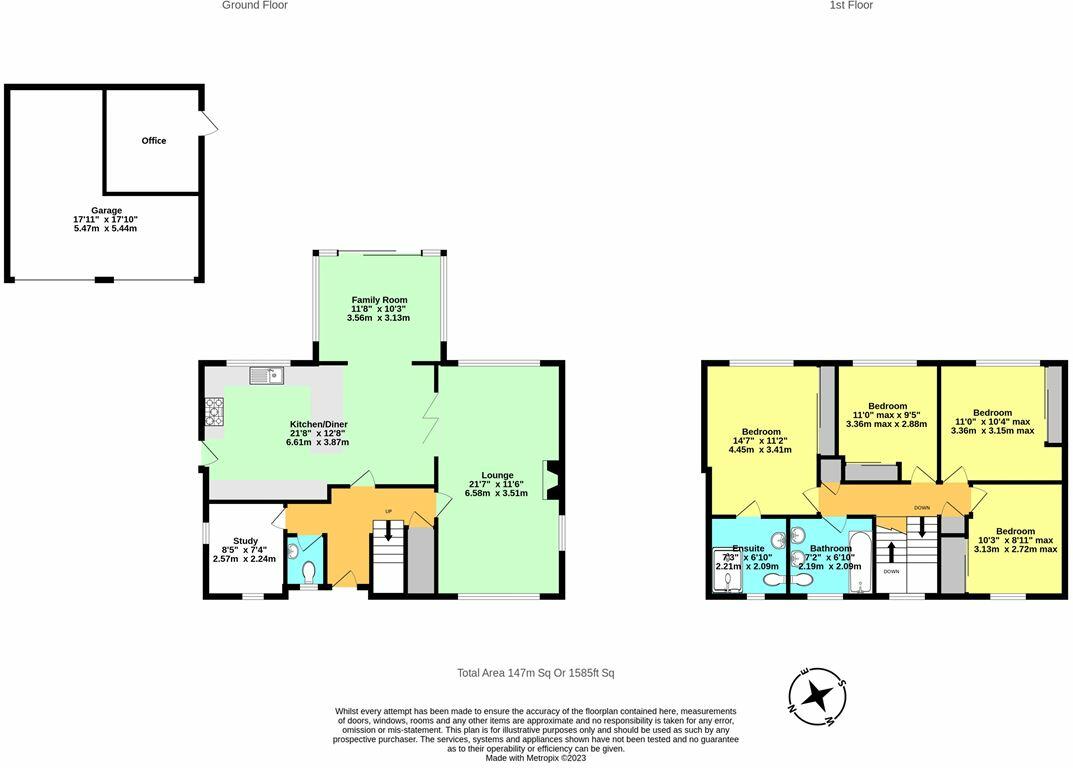Summary - 2 CHURCHWOOD DRIVE CHESTFIELD WHITSTABLE CT5 3PG
4 bed 2 bath Detached
Extended Tudor-style four-bedroom home with garden, garage and home office.
No upward chain — freehold detached family house
Recently remodelled and extended for modern living
21ft kitchen/diner opening to vaulted family room
21ft triple-aspect lounge with inglenook log burner
Detached double garage with partitioned outside office
Large, enclosed rear garden and ample driveway parking
Council Tax Band F; review pending may increase liability
Approx. 1,585 sq ft; buyers should arrange independent surveys
This extended four-bedroom detached house in Chestfield has been remodelled for modern family living while retaining Tudor-style character. The ground floor flows from a triple-aspect 21ft lounge with log burner to a 21ft kitchen/diner and a vaulted family room that opens onto the rear garden — practical spaces for everyday life and entertaining.
Upstairs offers four double bedrooms, a large en-suite to the main bedroom and a contemporary family bathroom. A detached double garage includes a partitioned area currently used as an outside office or hobby room, adding flexible workspace separate from the main house.
Outside, the front and large rear gardens provide space for children and pets, with off-street parking on the driveway. The home is freehold, chain-free and close to village amenities, an 18-hole golf course, good primary and secondary schools, bus routes and Whitstable seafront.
Important practical points: the property sits in Council Tax Band F (2025/26: £3,397.37) and a review indicator suggests the band could increase after a sale. The house is recently renovated and well-presented, but buyers should note the tax position and arrange their own surveys and service checks.
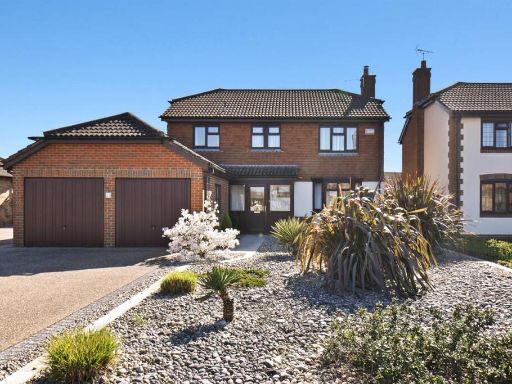 4 bedroom detached house for sale in Longacre, Chestfield, Whitstable, CT5 — £550,000 • 4 bed • 2 bath • 1795 ft²
4 bedroom detached house for sale in Longacre, Chestfield, Whitstable, CT5 — £550,000 • 4 bed • 2 bath • 1795 ft²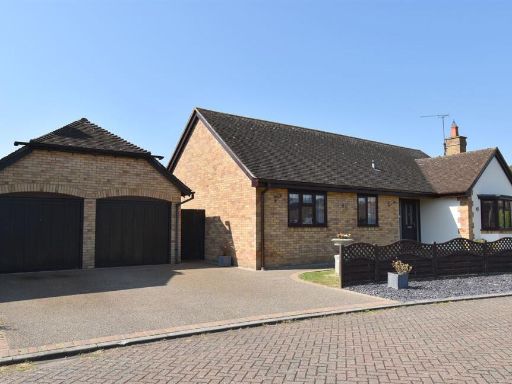 3 bedroom detached bungalow for sale in The Russets, Chestfield, Whitstable, CT5 — £885,000 • 3 bed • 2 bath • 1670 ft²
3 bedroom detached bungalow for sale in The Russets, Chestfield, Whitstable, CT5 — £885,000 • 3 bed • 2 bath • 1670 ft²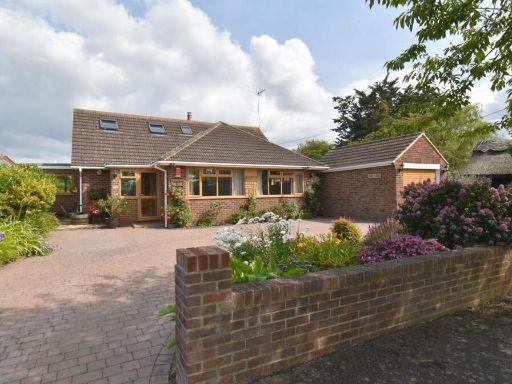 4 bedroom detached bungalow for sale in Chestfield Road, Chestfield, Whitstable, CT5 — £650,000 • 4 bed • 2 bath • 1799 ft²
4 bedroom detached bungalow for sale in Chestfield Road, Chestfield, Whitstable, CT5 — £650,000 • 4 bed • 2 bath • 1799 ft²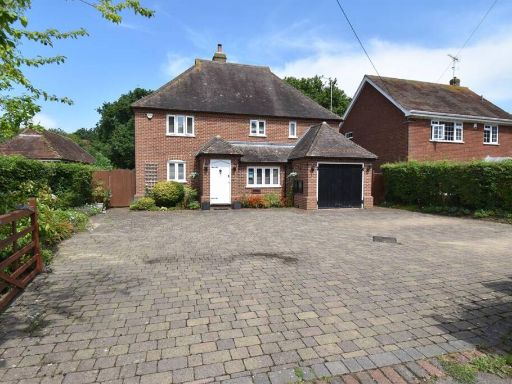 4 bedroom detached house for sale in Molehill Road, Chestfield, Whitstable, CT5 — £950,000 • 4 bed • 2 bath • 2411 ft²
4 bedroom detached house for sale in Molehill Road, Chestfield, Whitstable, CT5 — £950,000 • 4 bed • 2 bath • 2411 ft²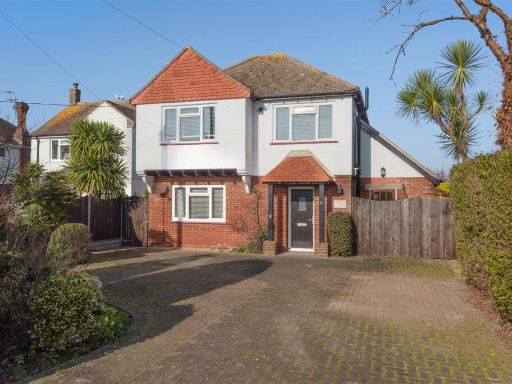 4 bedroom detached house for sale in Cherry Orchard, Chestfield, Whitstable, CT5 — £565,000 • 4 bed • 2 bath • 1427 ft²
4 bedroom detached house for sale in Cherry Orchard, Chestfield, Whitstable, CT5 — £565,000 • 4 bed • 2 bath • 1427 ft²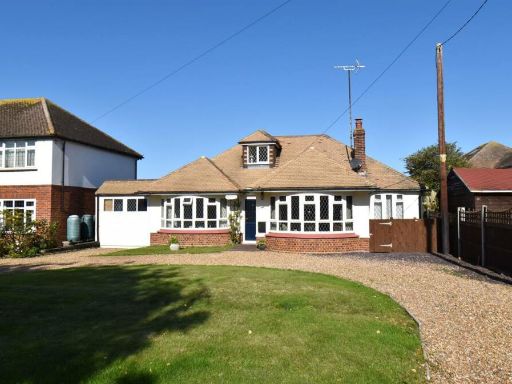 4 bedroom detached bungalow for sale in Longtye Drive, Chestfield, Whitstable, CT5 — £675,000 • 4 bed • 2 bath • 1550 ft²
4 bedroom detached bungalow for sale in Longtye Drive, Chestfield, Whitstable, CT5 — £675,000 • 4 bed • 2 bath • 1550 ft²