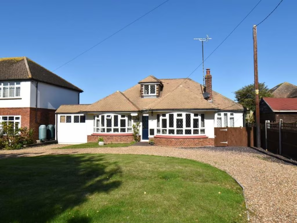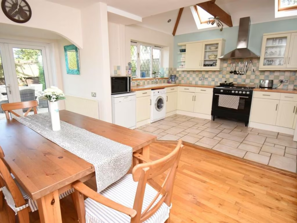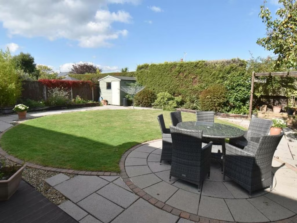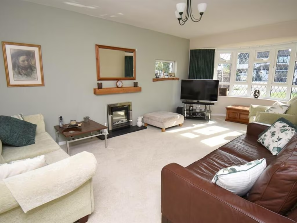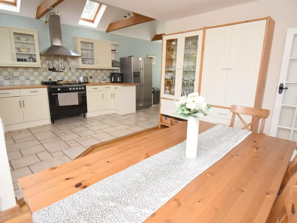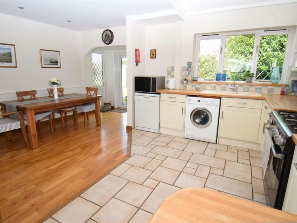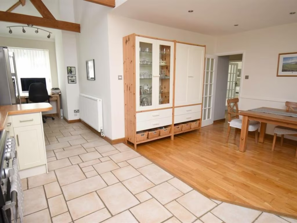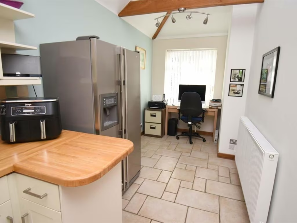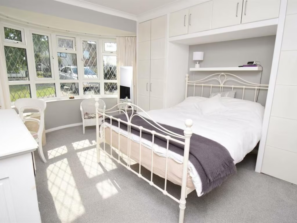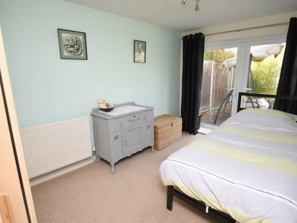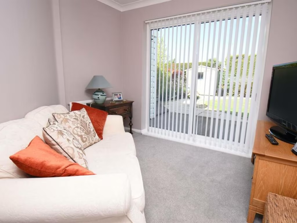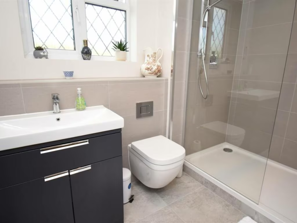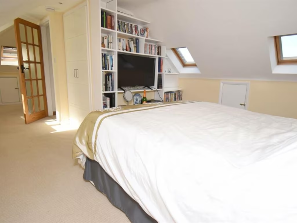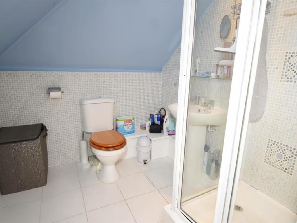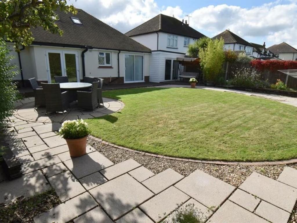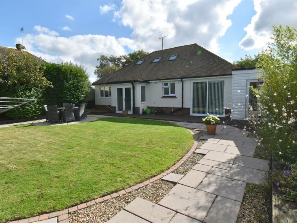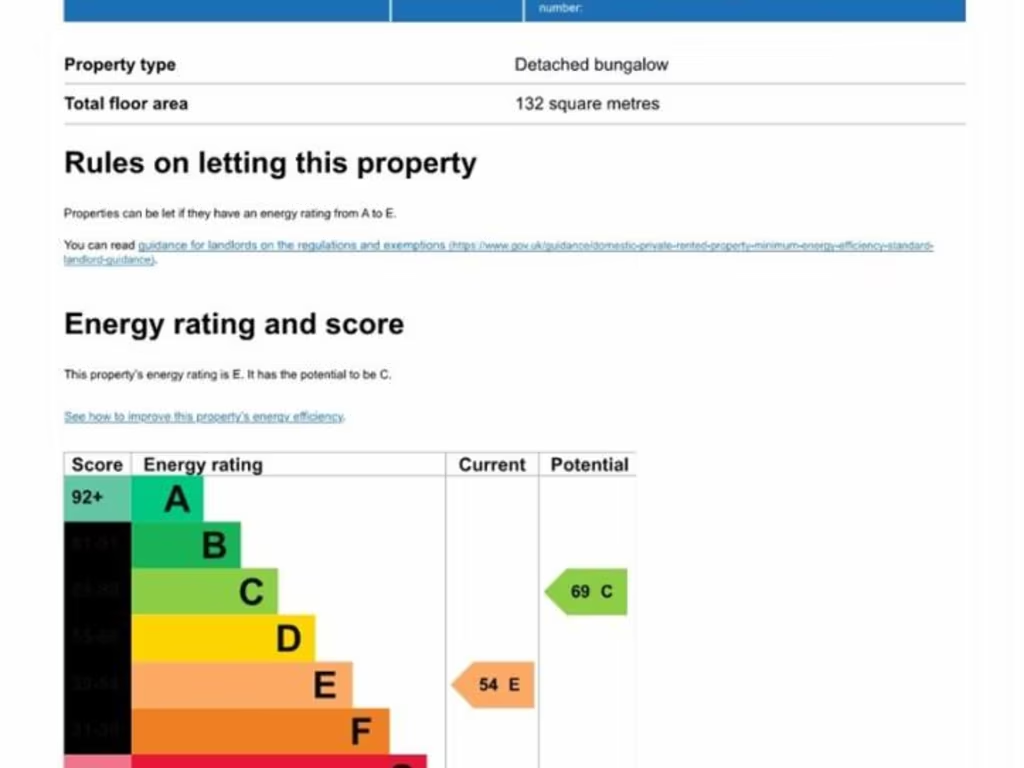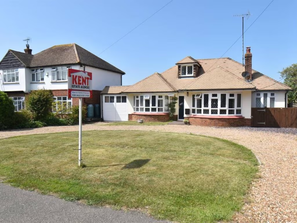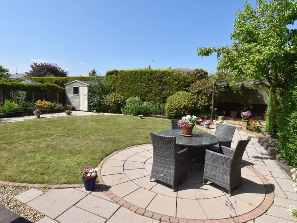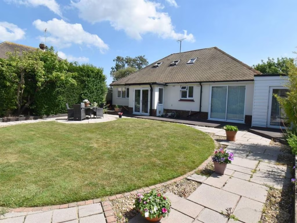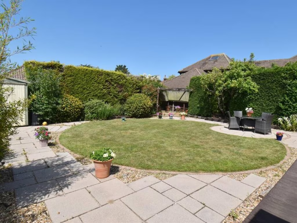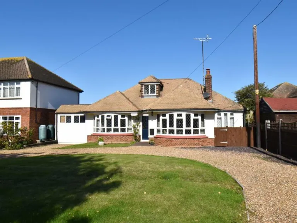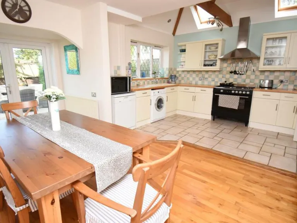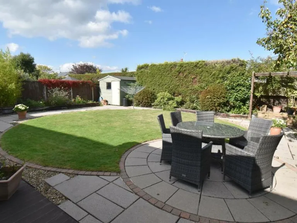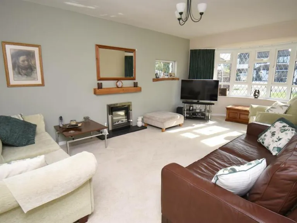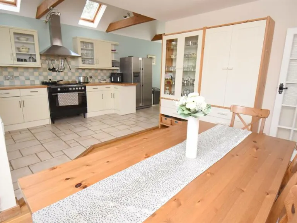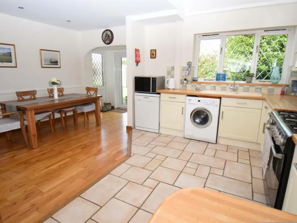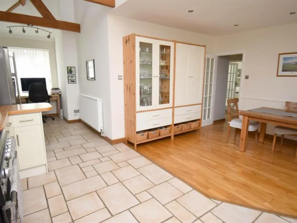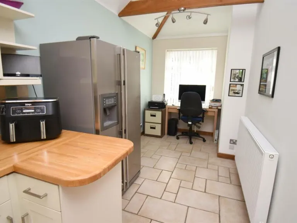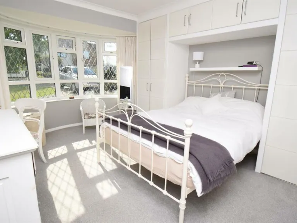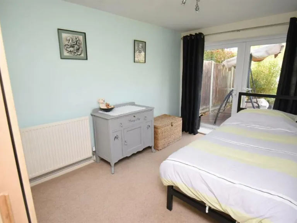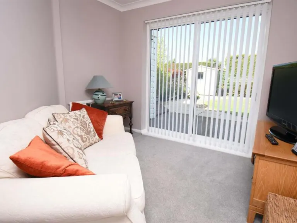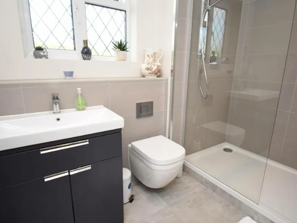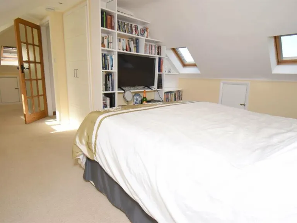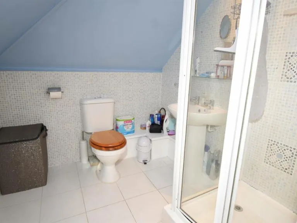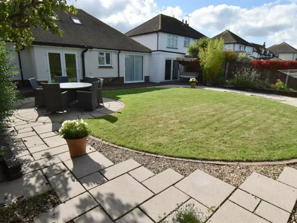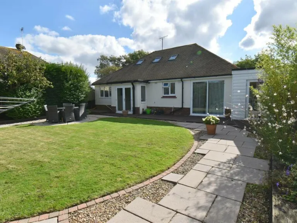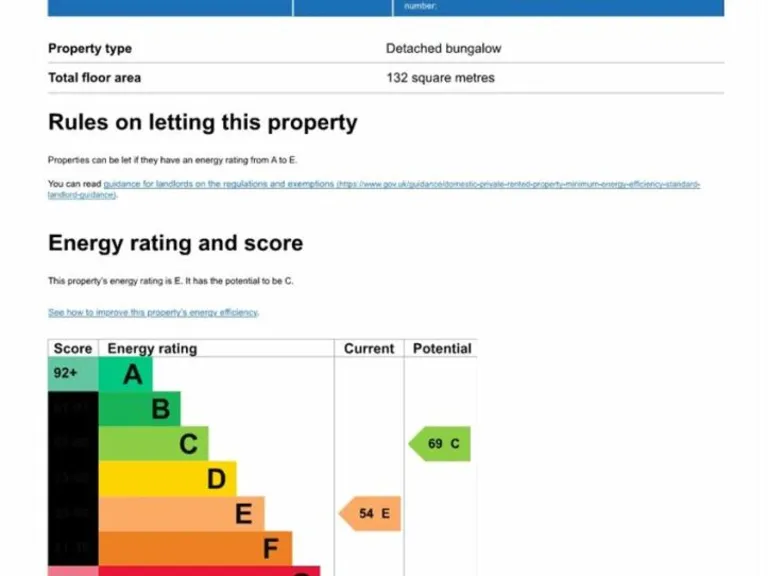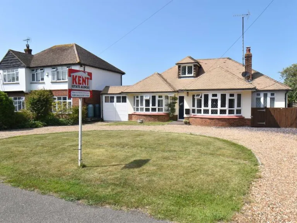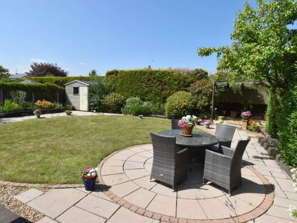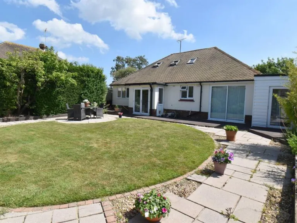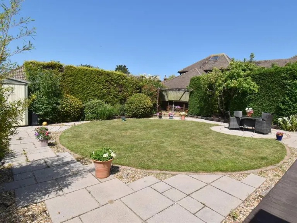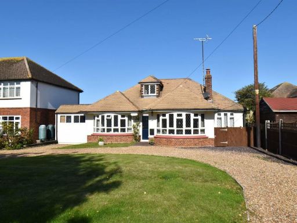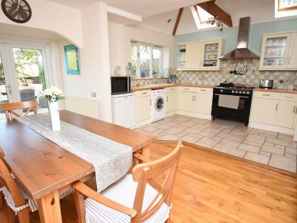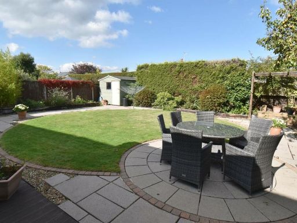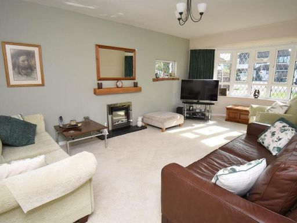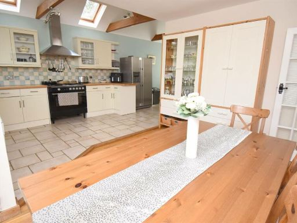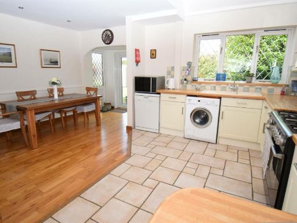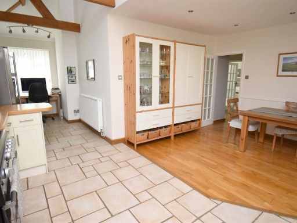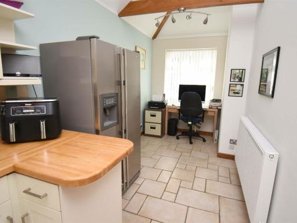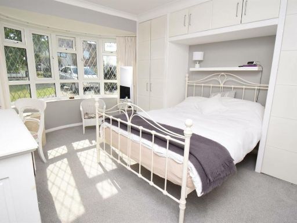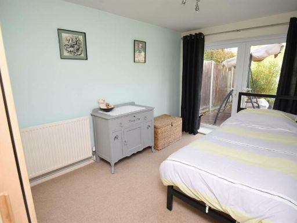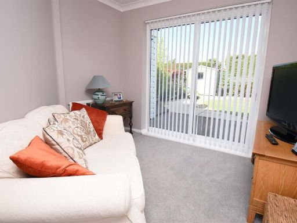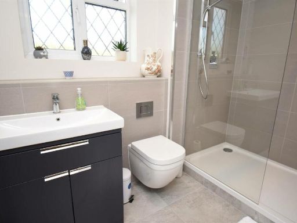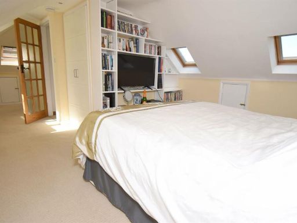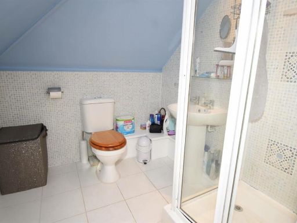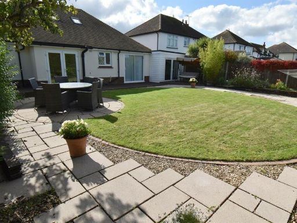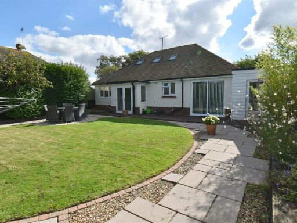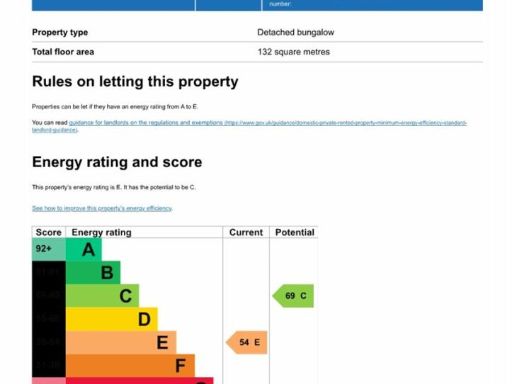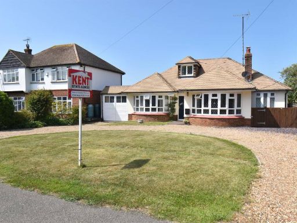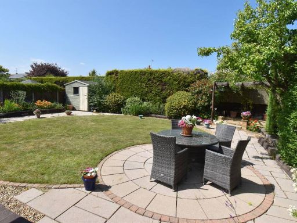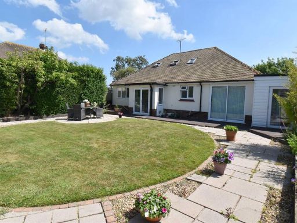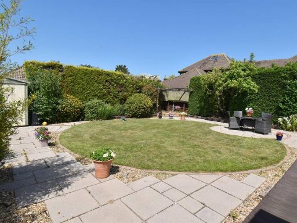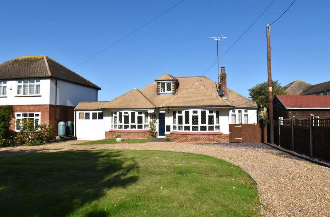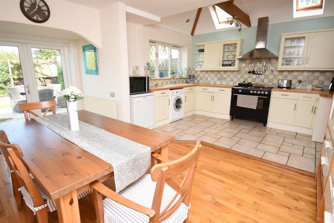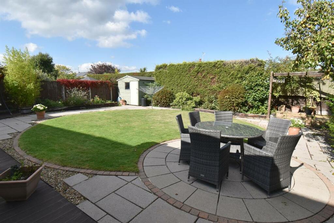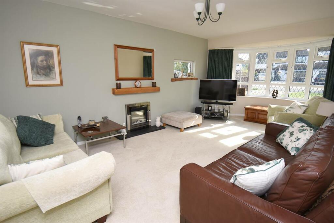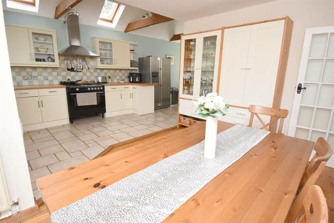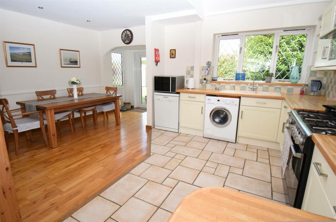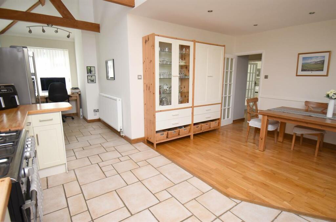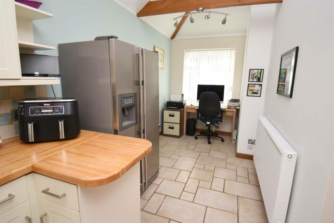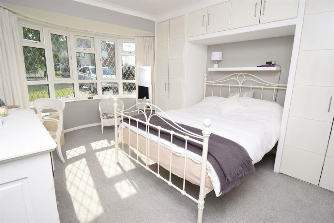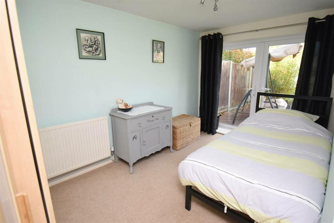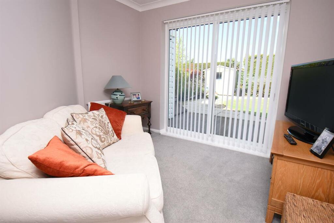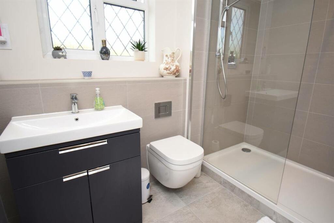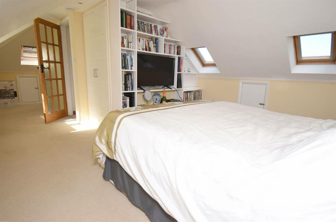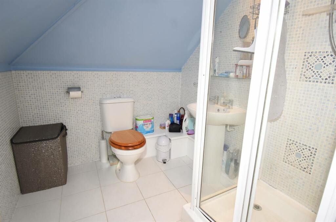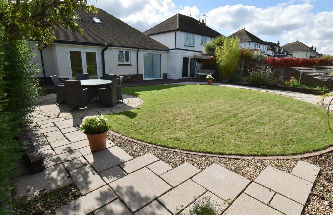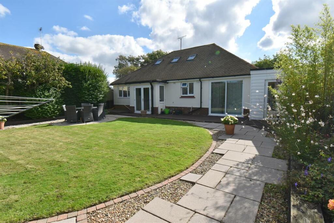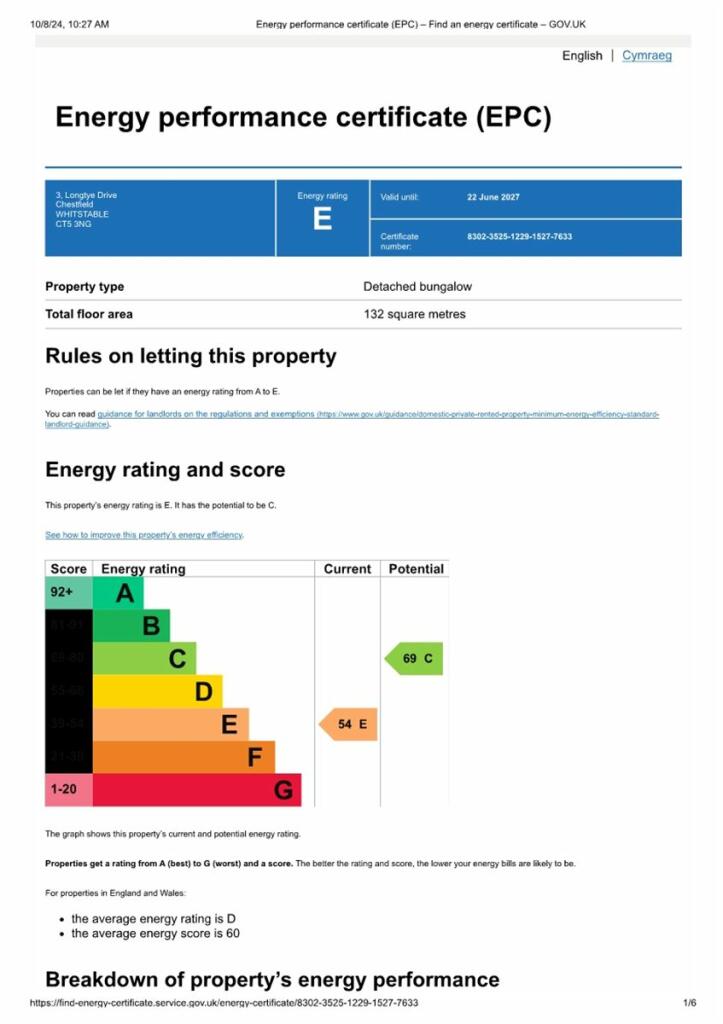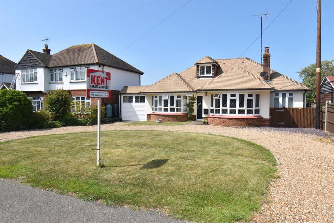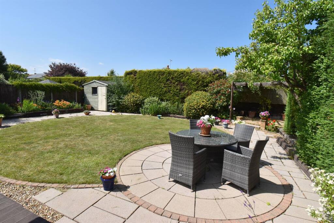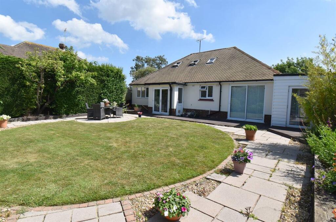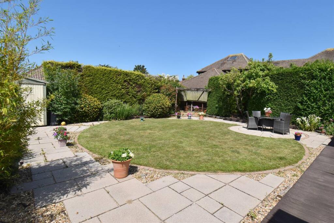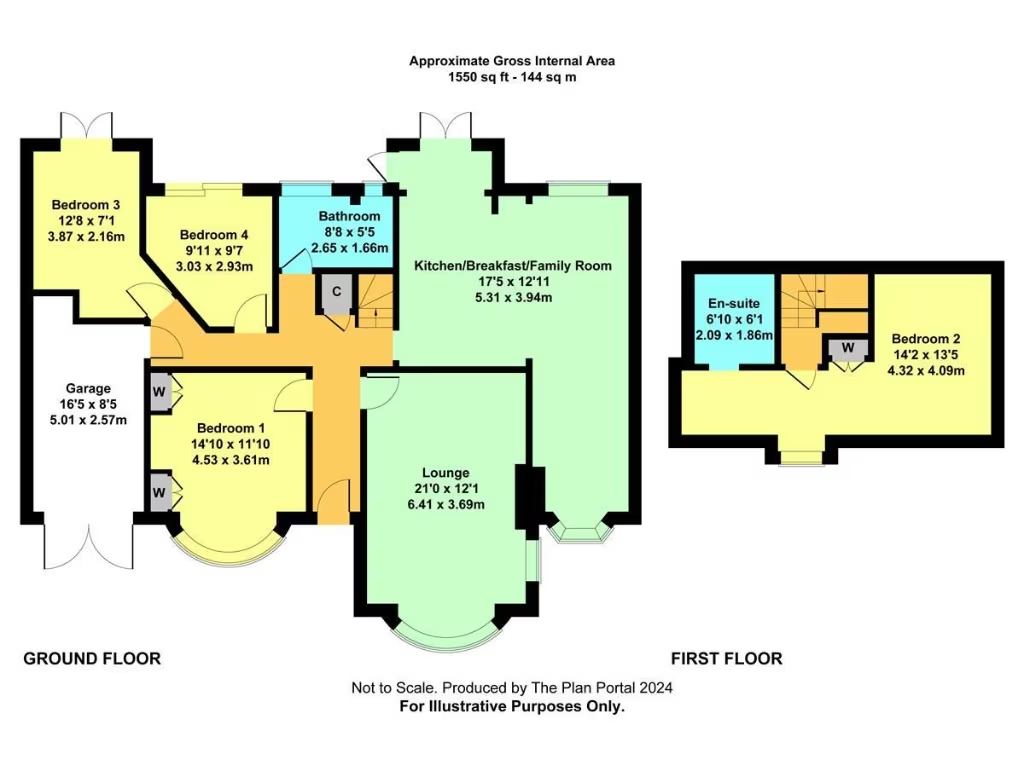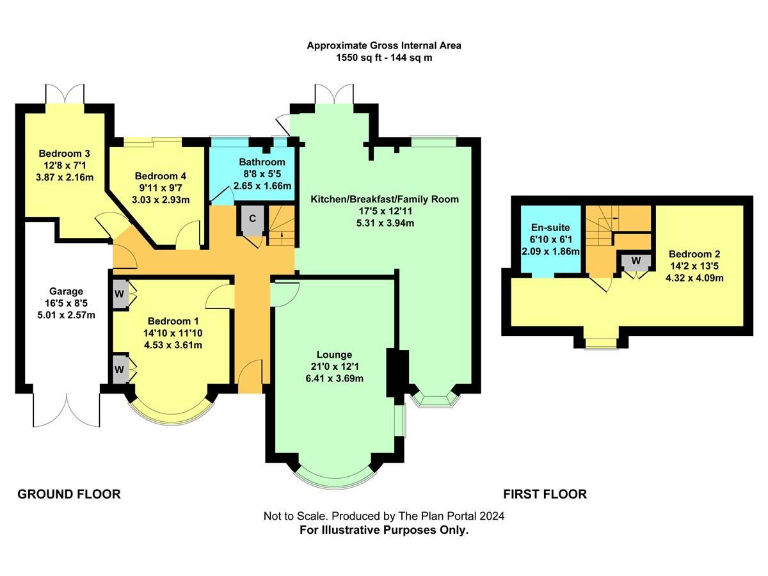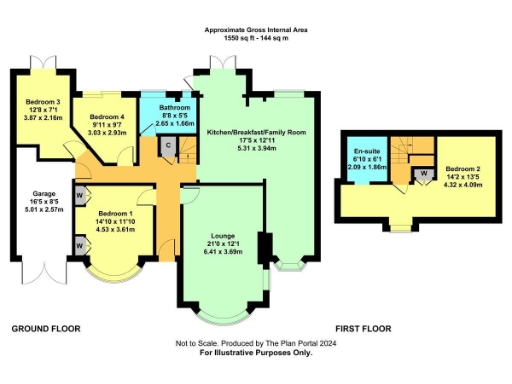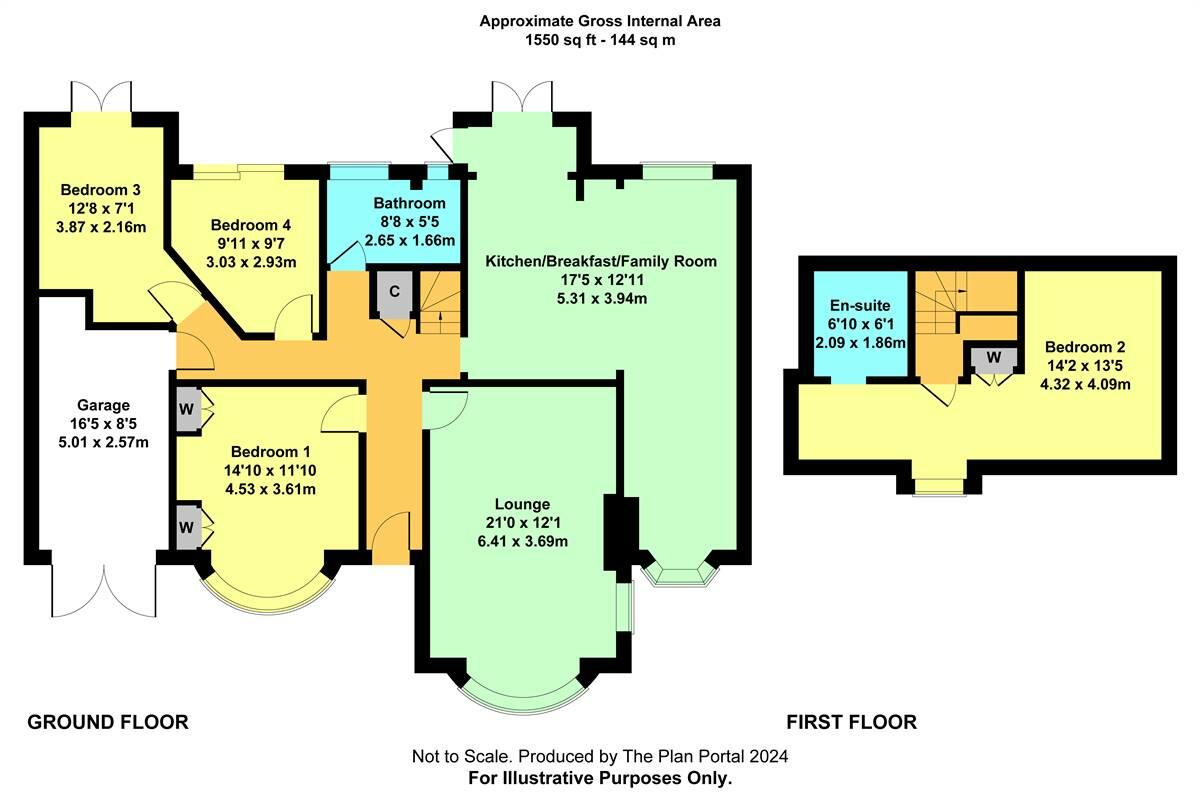Summary - 3 LONGTYE DRIVE CHESTFIELD WHITSTABLE CT5 3NG
4 bed 2 bath Detached Bungalow
Flexible four-bedroom chalet bungalow with large garden near Chestfield golf.
Four bedrooms including large first-floor master with en-suite
21ft lounge with bay window and feature fireplace
Vaulted kitchen/dining/family room with Velux windows
Large landscaped rear garden with patio, decking and shed
In-and-out driveway plus single attached garage (boiler in garage)
Recently fitted contemporary ground-floor shower room
Short walk to Chestfield Golf Club; 2.5 miles to Whitstable harbour
Council Tax Band E (above-average)
Set in a sought-after village just minutes from Chestfield Golf Club and a short drive to Whitstable’s harbour, this detached chalet bungalow offers flexible family living across generous accommodation. The heart of the home is a vaulted kitchen/dining/family room with skylights and double doors out to a landscaped rear garden — ideal for entertaining and everyday family life.
On the ground floor you’ll find three bedrooms, a recently fitted contemporary shower room and a spacious 21ft lounge with bay window and fireplace. A large first-floor bedroom with en-suite provides a quieter, private suite for guests or parents. Practical features include an in-and-out gravel driveway, attached garage and gas central heating via a boiler housed in the garage.
The plot is a real advantage: a large, landscaped rear garden with patios, decking and a shed gives plenty of outdoor space for children and pets. Local amenities are close by — Chestfield station, bus routes, shops and schools — while Canterbury and Whitstable are within easy reach.
Considerations: the property is council tax Band E (above average) and the boiler is located in the garage, which may influence servicing access. The chalet layout means one bedroom is on the first floor via a staircase, so buyers seeking strictly single-storey living should note this arrangement.
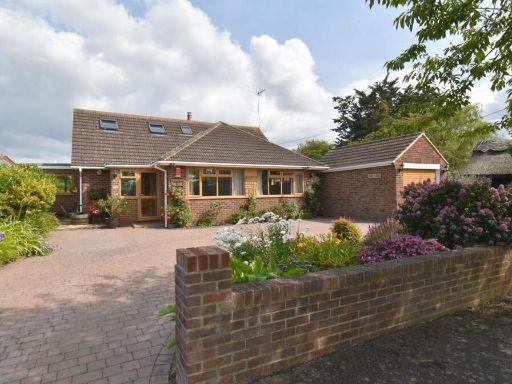 4 bedroom detached bungalow for sale in Chestfield Road, Chestfield, Whitstable, CT5 — £650,000 • 4 bed • 2 bath • 1799 ft²
4 bedroom detached bungalow for sale in Chestfield Road, Chestfield, Whitstable, CT5 — £650,000 • 4 bed • 2 bath • 1799 ft²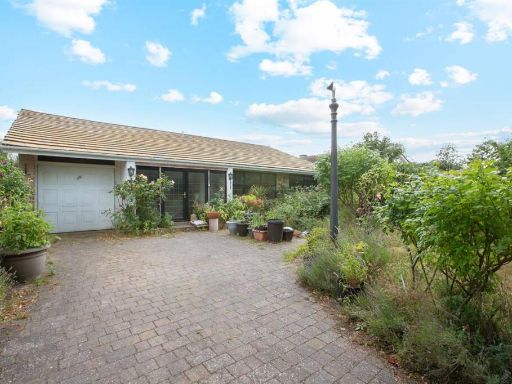 3 bedroom detached bungalow for sale in Grasmere Road, Chestfield, Whitstable, CT5 — £545,000 • 3 bed • 1 bath • 1545 ft²
3 bedroom detached bungalow for sale in Grasmere Road, Chestfield, Whitstable, CT5 — £545,000 • 3 bed • 1 bath • 1545 ft²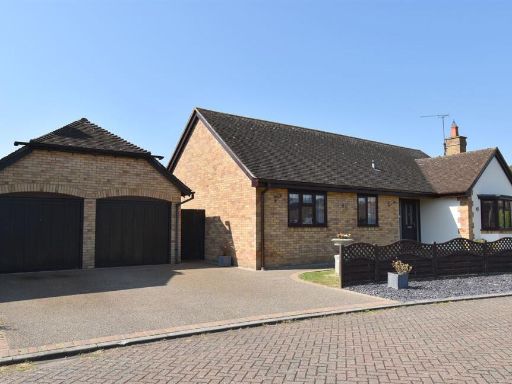 3 bedroom detached bungalow for sale in The Russets, Chestfield, Whitstable, CT5 — £885,000 • 3 bed • 2 bath • 1670 ft²
3 bedroom detached bungalow for sale in The Russets, Chestfield, Whitstable, CT5 — £885,000 • 3 bed • 2 bath • 1670 ft² 1 bedroom detached bungalow for sale in Share & Coulter Road, Chestfield, Whitstable, CT5 — £399,950 • 1 bed • 1 bath • 632 ft²
1 bedroom detached bungalow for sale in Share & Coulter Road, Chestfield, Whitstable, CT5 — £399,950 • 1 bed • 1 bath • 632 ft²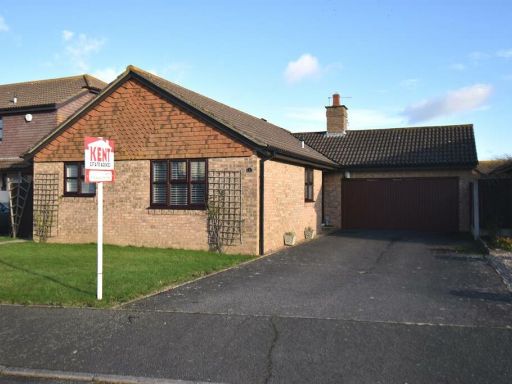 3 bedroom detached bungalow for sale in The Leas, Chestfield, Whitstable, CT5 — £595,000 • 3 bed • 1 bath • 2627 ft²
3 bedroom detached bungalow for sale in The Leas, Chestfield, Whitstable, CT5 — £595,000 • 3 bed • 1 bath • 2627 ft²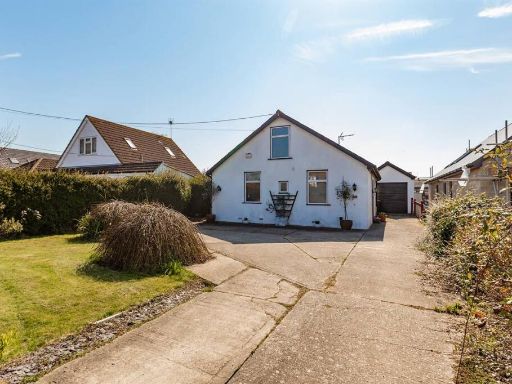 3 bedroom detached bungalow for sale in Maydowns Road, Chestfield, Whitstable, CT5 — £525,000 • 3 bed • 1 bath • 1466 ft²
3 bedroom detached bungalow for sale in Maydowns Road, Chestfield, Whitstable, CT5 — £525,000 • 3 bed • 1 bath • 1466 ft²