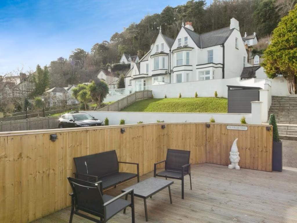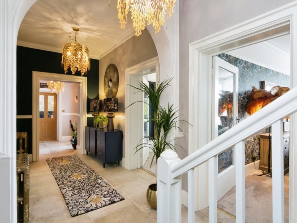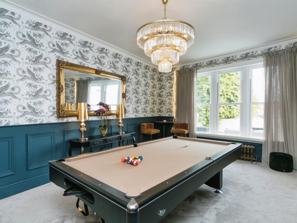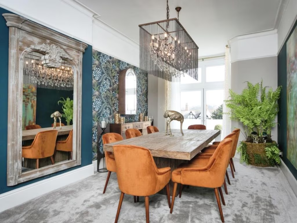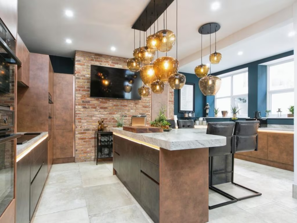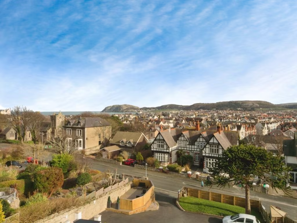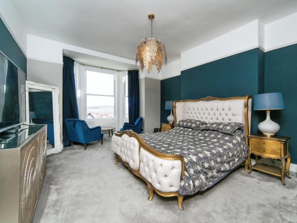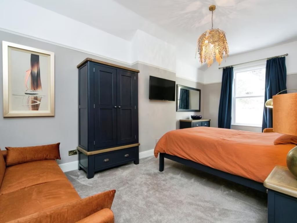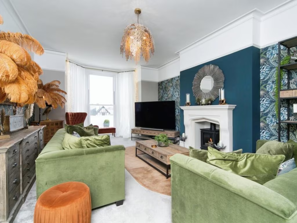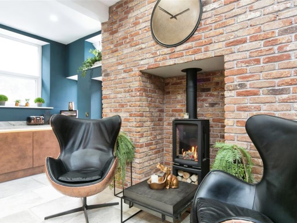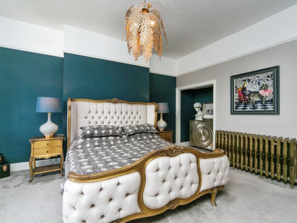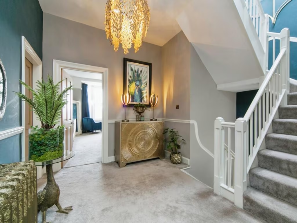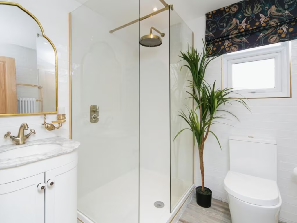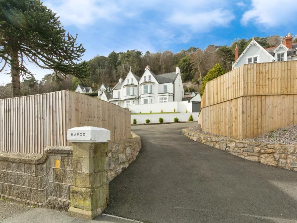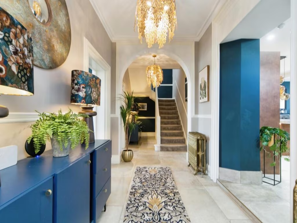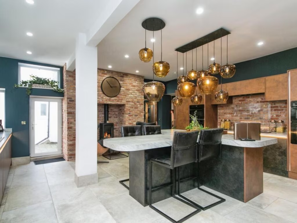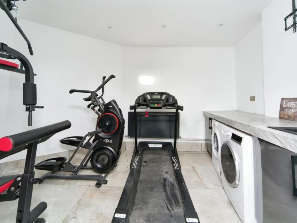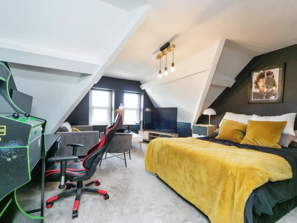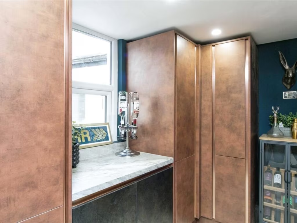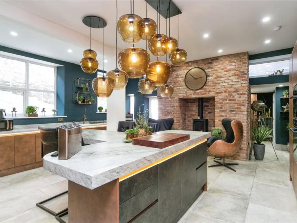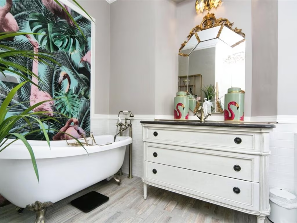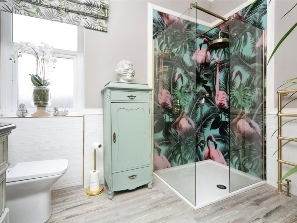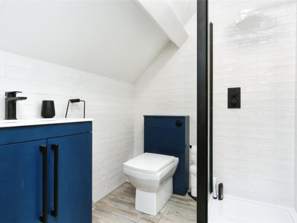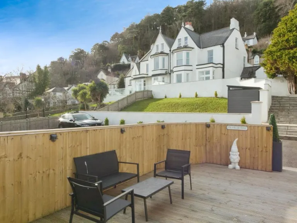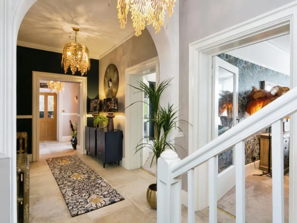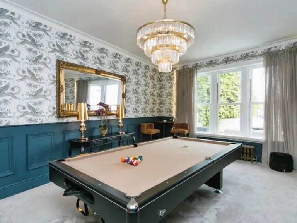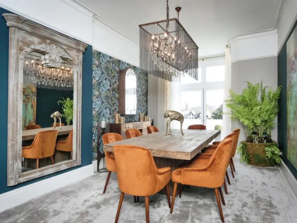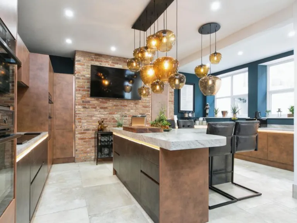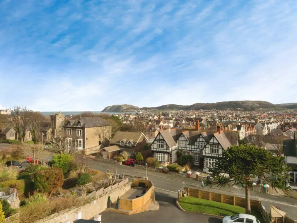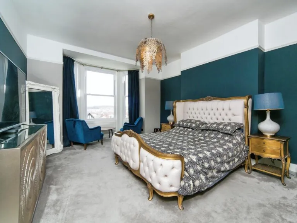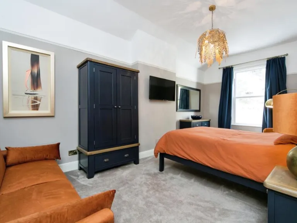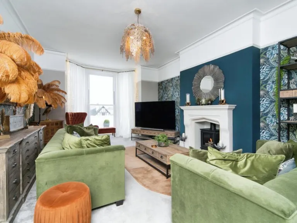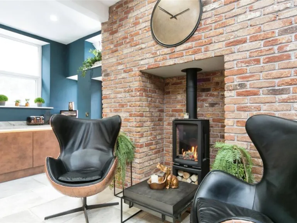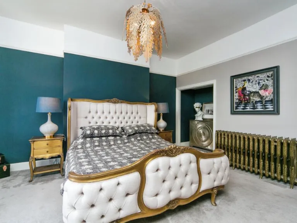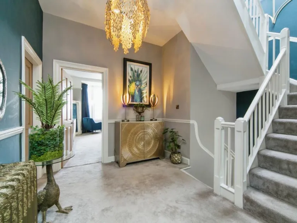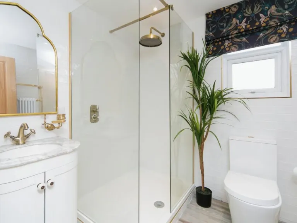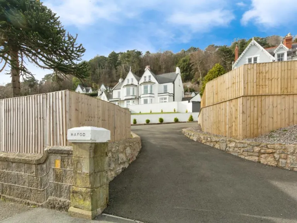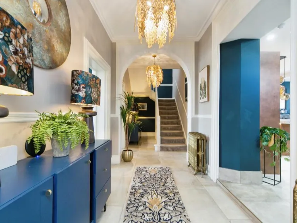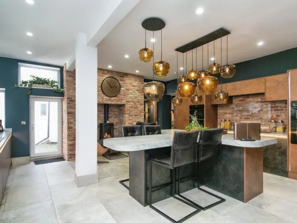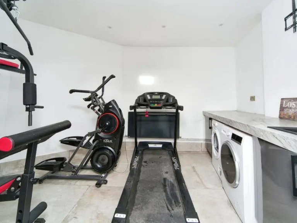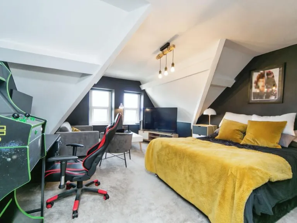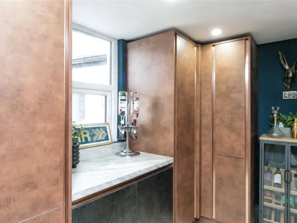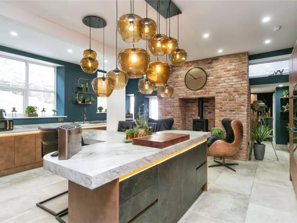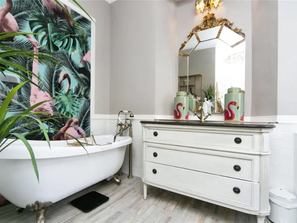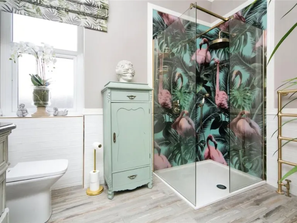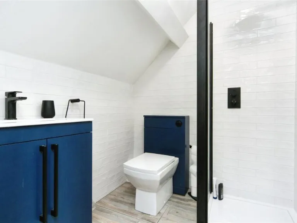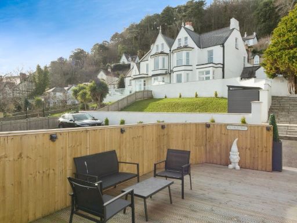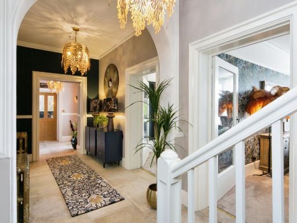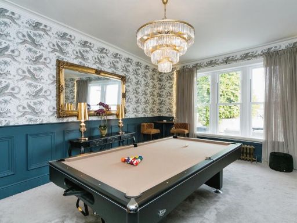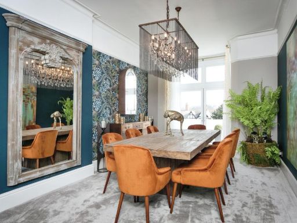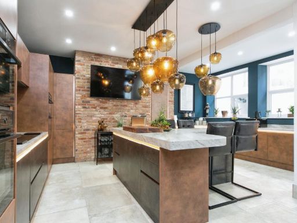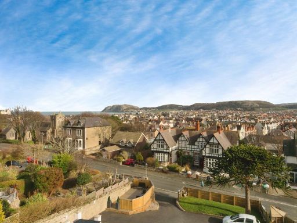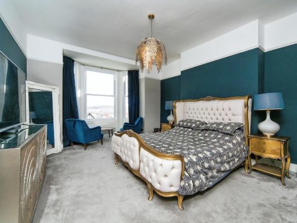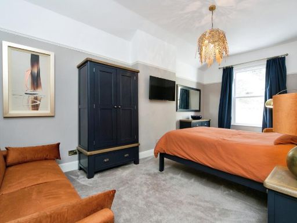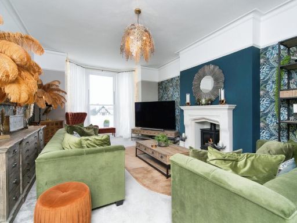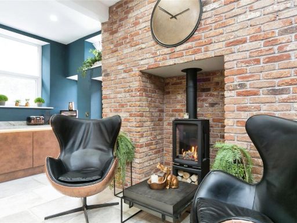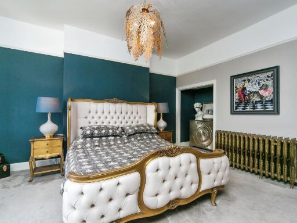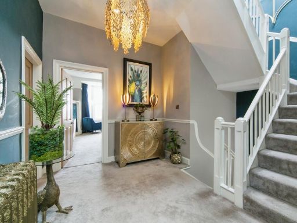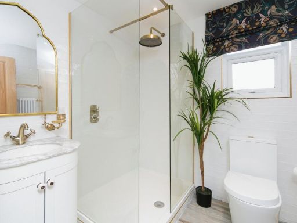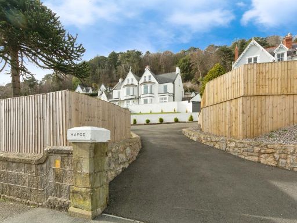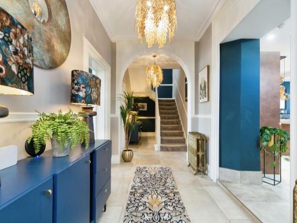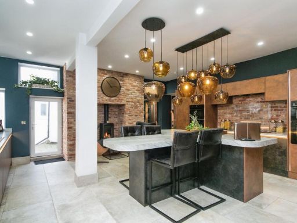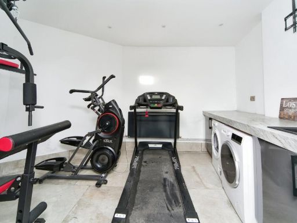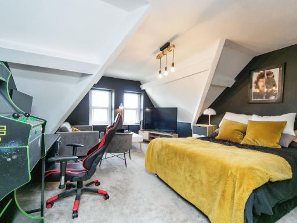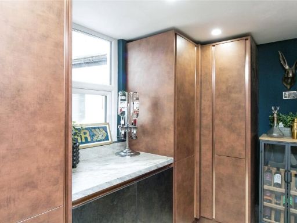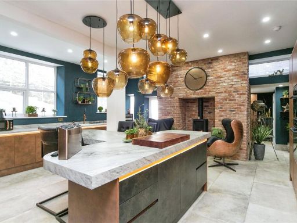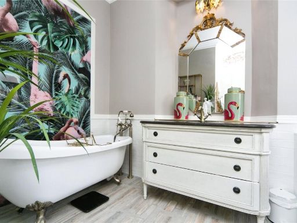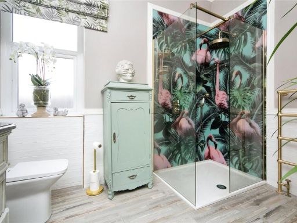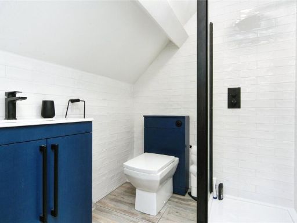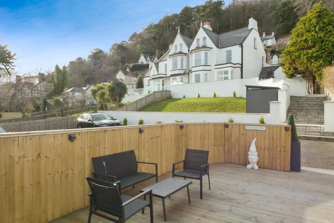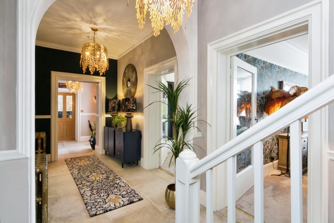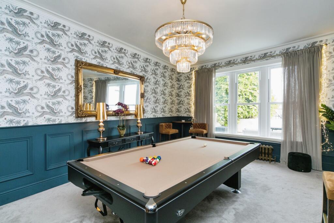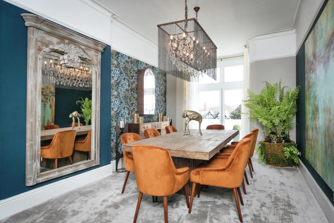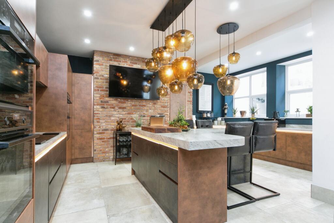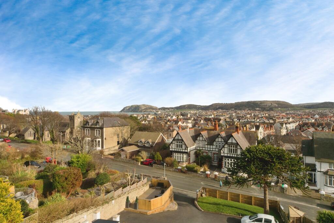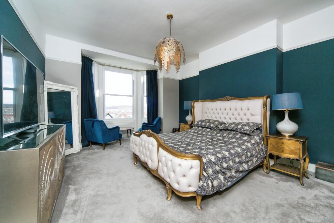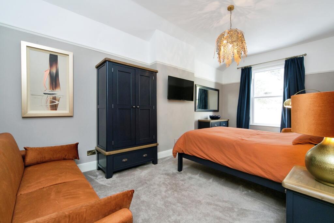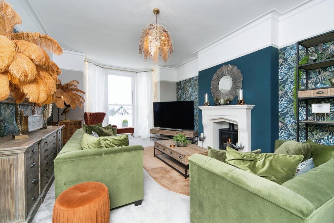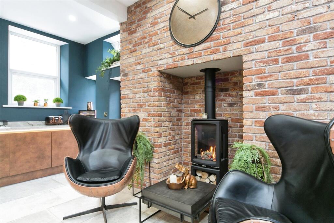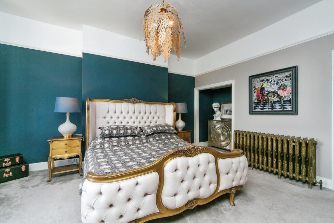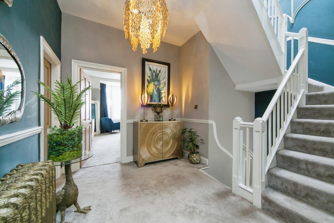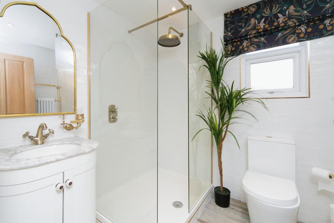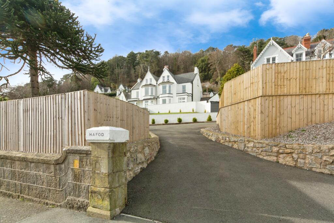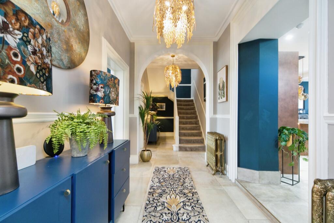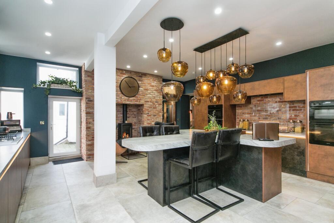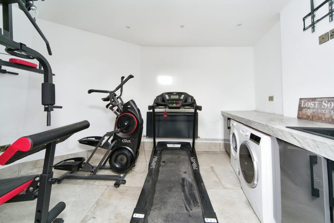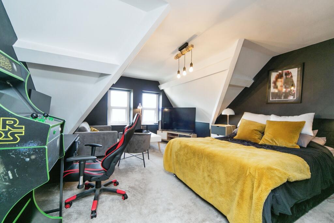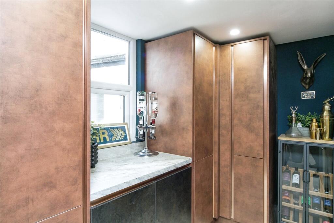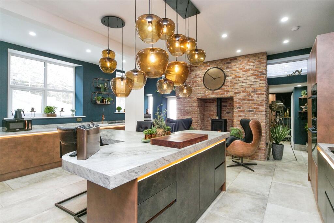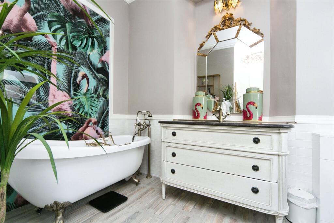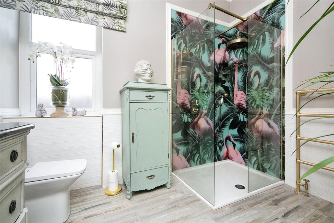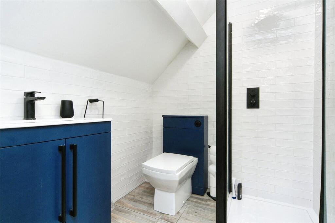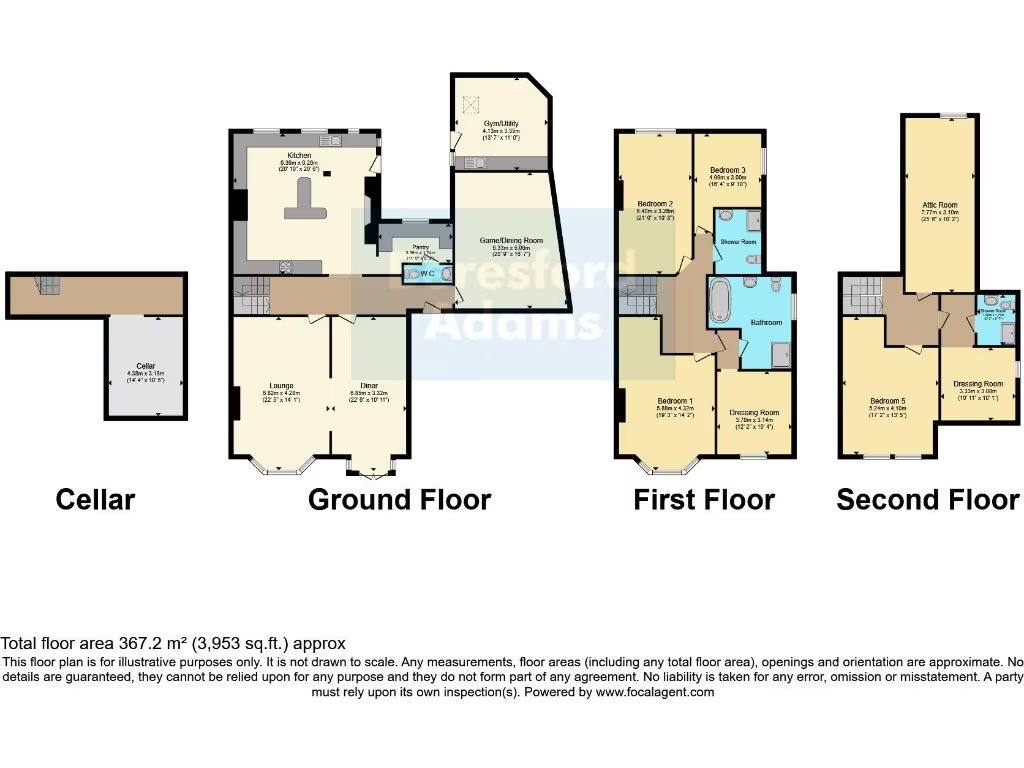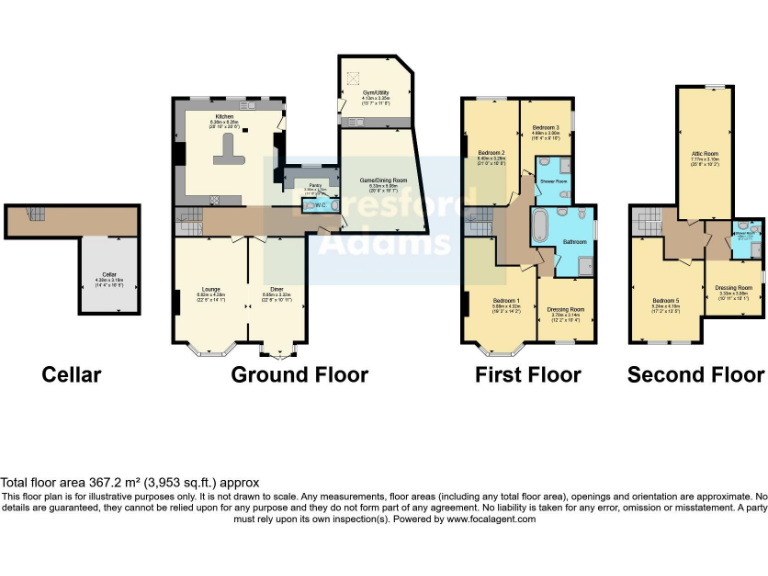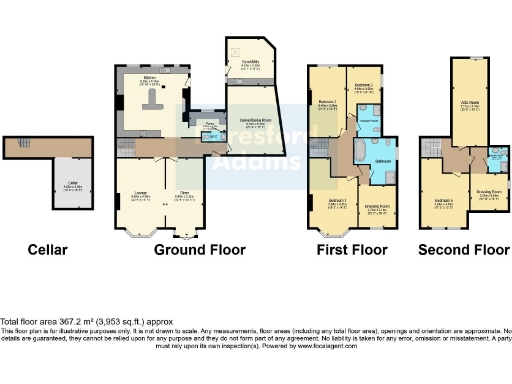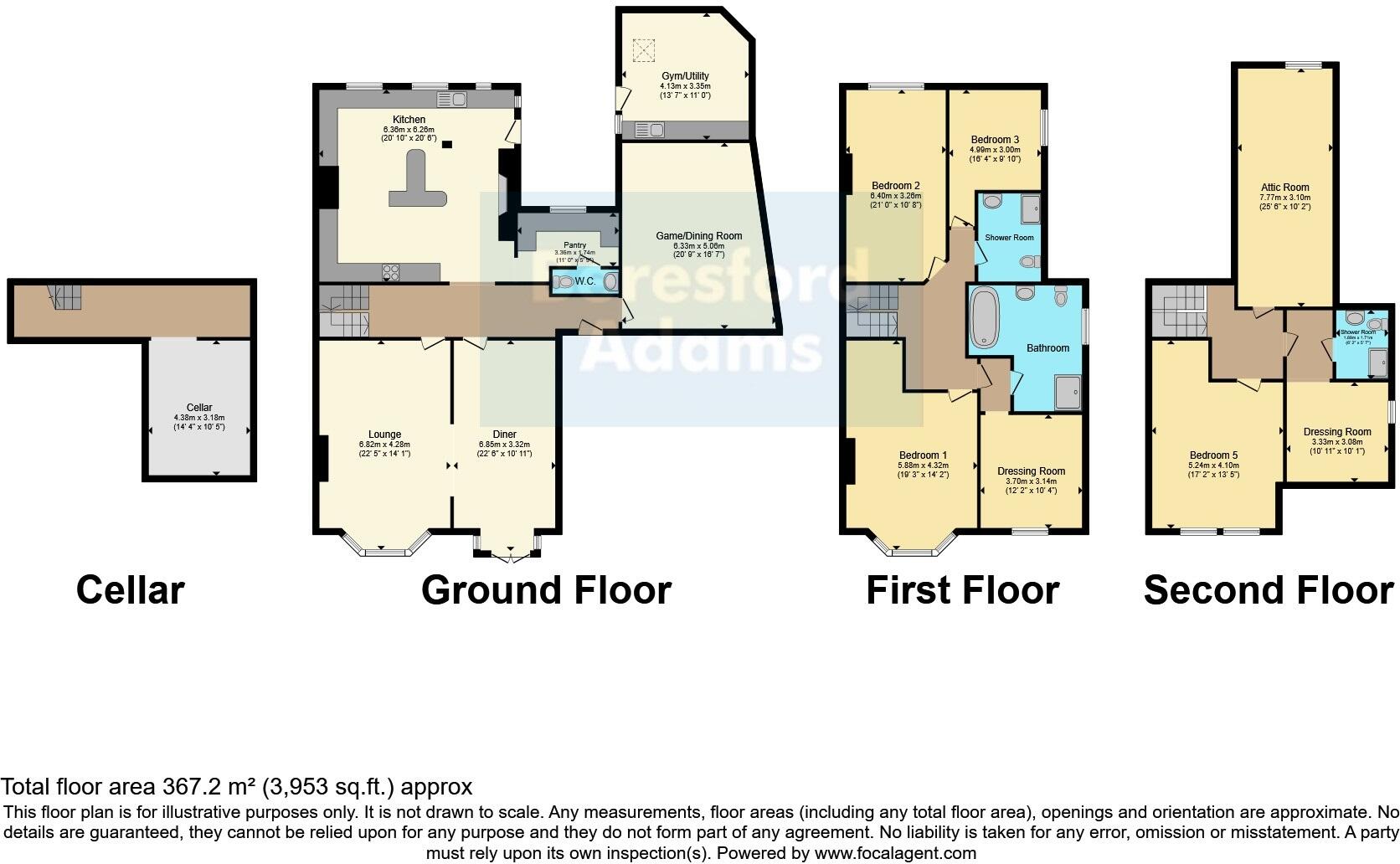Summary - 45 CHURCH WALKS LLANDUDNO LL30 2HL
6 bed 3 bath Semi-Detached
Newly refurbished six-bedroom Victorian home with gardens, parking and far-reaching views.
Six bedrooms across substantial 3,953 sq ft family layout
Newly renovated throughout with modern kitchen and bathrooms
Master and principal bedrooms include en‑suites and dressing rooms
High ceilings, bay windows, exposed brick and period character
Ample off-street parking; tiered front garden with decked seating
Leasehold tenure (long lease remaining); service charge £300
Very high local crime rate; council tax listed as very expensive
Granite walls assumed without insulation—possible energy upgrade needed
This substantial six-bedroom semi-detached Victorian house combines period character with a complete modern refurbishment, creating a large family home ready to occupy. High ceilings, bay windows and exposed brick features give strong visual appeal, while the newly fitted kitchen, contemporary bathrooms and updated double glazing deliver modern comfort.
Arranged over multiple floors with nearly 3,953 sq ft of internal space, the layout suits a growing or multi-generational family: large reception rooms, a kitchen/breakfast/sitting area with island, games room, utility, basement and attic storage. The master and principal bedrooms include dressing rooms and en-suites, and many rooms enjoy hillside and estuary views.
Practical positives include ample off-street parking from a sweeping driveway, tiered landscaped front garden with decked seating, gas central heating and no flood risk. The position in Llandudno gives quick access to amenities, seafront attractions and the A55 for commuting to nearby towns.
Notable considerations are factual: the property is leasehold (long lease remaining), located in an area recorded with very high crime, and council tax is described as very expensive. The house’s original granite walls are assumed to have no built-in insulation, which may affect future energy performance despite recent upgrades. A moderate service charge applies.
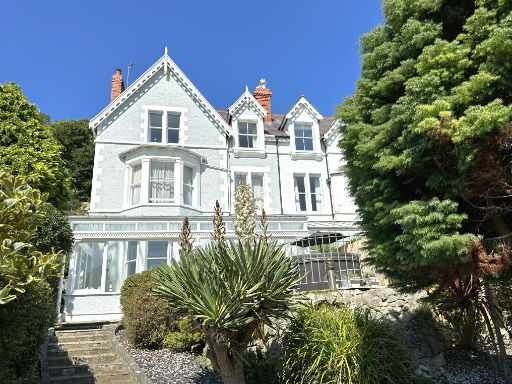 5 bedroom semi-detached house for sale in Church Walks, Llandudno. LL30 2HL, LL30 — £625,000 • 5 bed • 4 bath • 2667 ft²
5 bedroom semi-detached house for sale in Church Walks, Llandudno. LL30 2HL, LL30 — £625,000 • 5 bed • 4 bath • 2667 ft²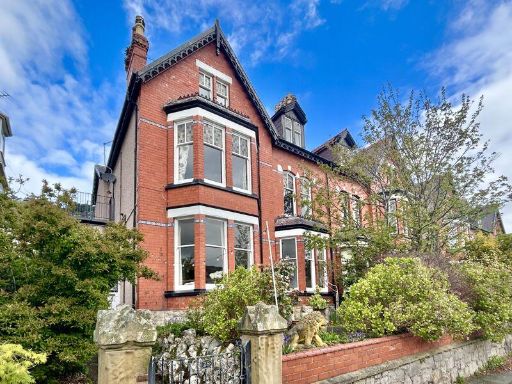 6 bedroom semi-detached house for sale in Abbey Road, Llandudno, LL30 — £575,000 • 6 bed • 3 bath
6 bedroom semi-detached house for sale in Abbey Road, Llandudno, LL30 — £575,000 • 6 bed • 3 bath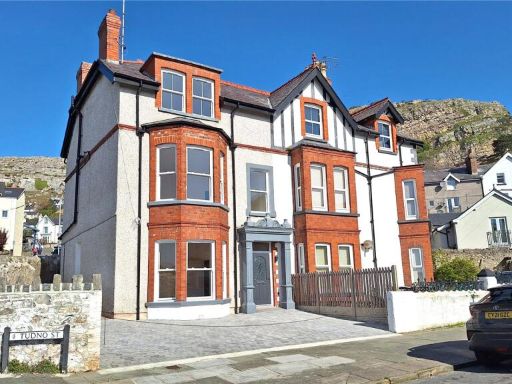 3 bedroom semi-detached house for sale in Tudno Street, Llandudno, Conwy, LL30 — £425,000 • 3 bed • 2 bath • 1242 ft²
3 bedroom semi-detached house for sale in Tudno Street, Llandudno, Conwy, LL30 — £425,000 • 3 bed • 2 bath • 1242 ft²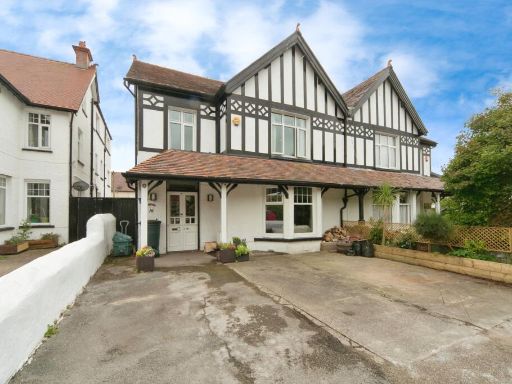 7 bedroom semi-detached house for sale in Claremont Road, Llandudno, Conwy, LL30 — £400,000 • 7 bed • 2 bath • 2328 ft²
7 bedroom semi-detached house for sale in Claremont Road, Llandudno, Conwy, LL30 — £400,000 • 7 bed • 2 bath • 2328 ft²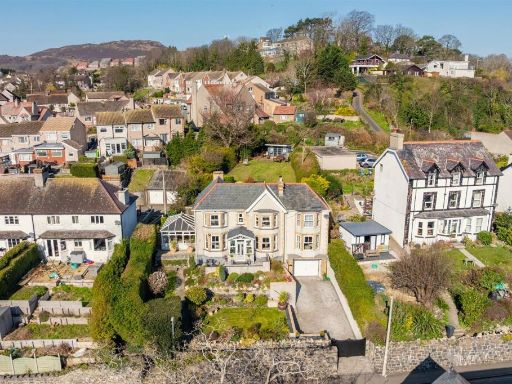 4 bedroom detached house for sale in St. Agnes Road, Conwy, LL32 — £650,000 • 4 bed • 2 bath • 2752 ft²
4 bedroom detached house for sale in St. Agnes Road, Conwy, LL32 — £650,000 • 4 bed • 2 bath • 2752 ft²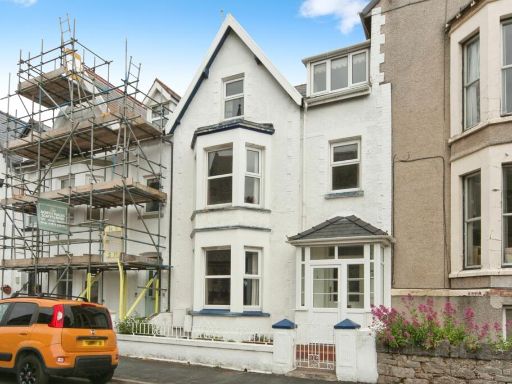 7 bedroom terraced house for sale in Clarence Road, Llandudno, Conwy, LL30 — £325,000 • 7 bed • 4 bath • 2486 ft²
7 bedroom terraced house for sale in Clarence Road, Llandudno, Conwy, LL30 — £325,000 • 7 bed • 4 bath • 2486 ft²