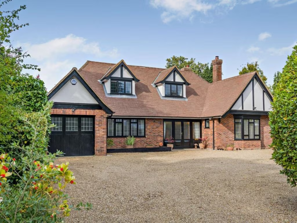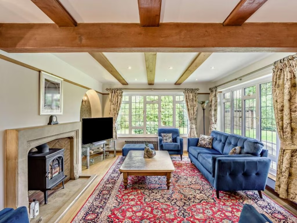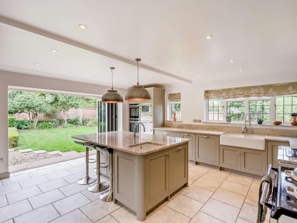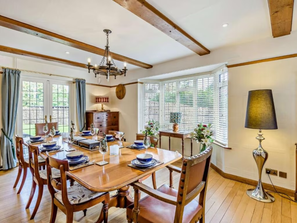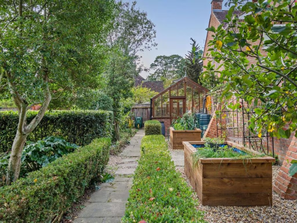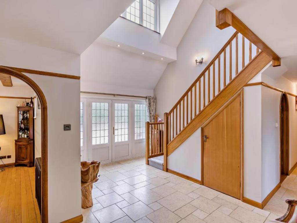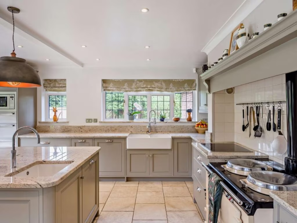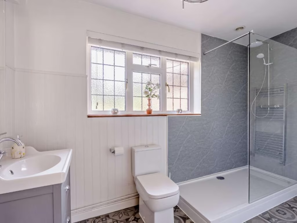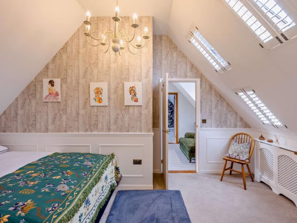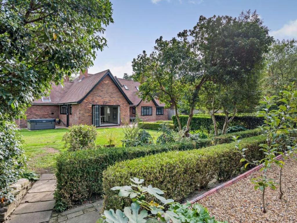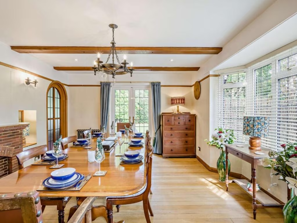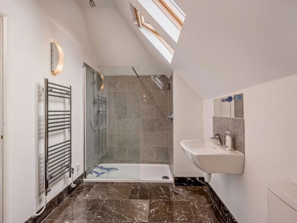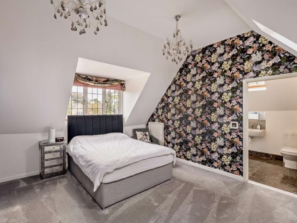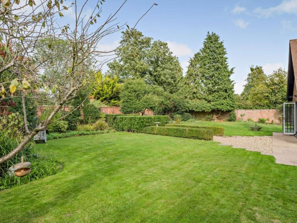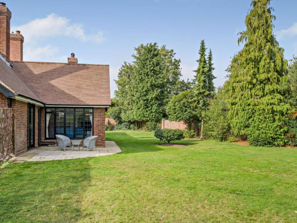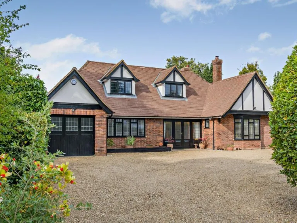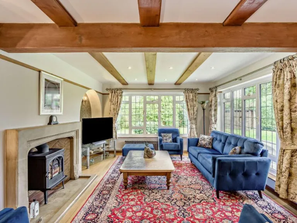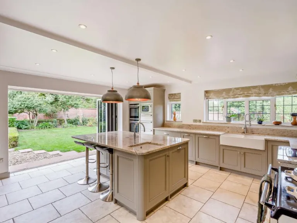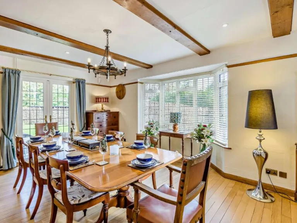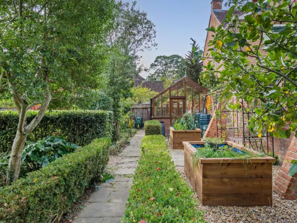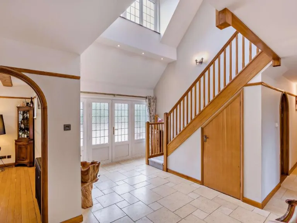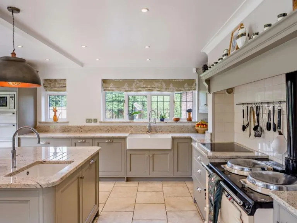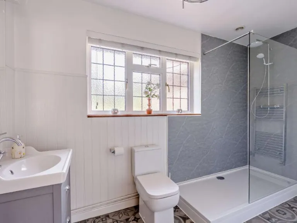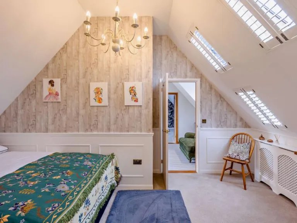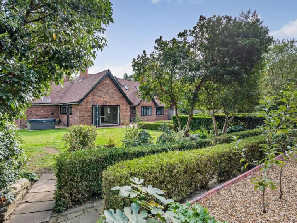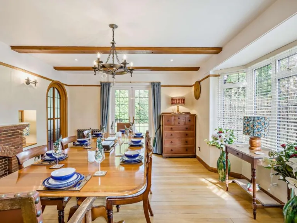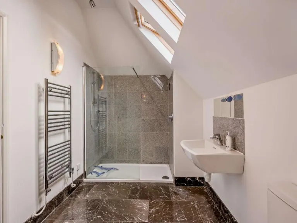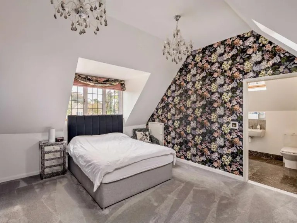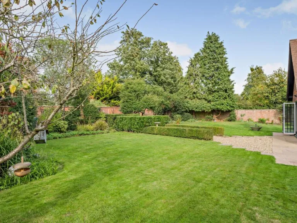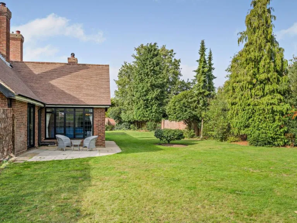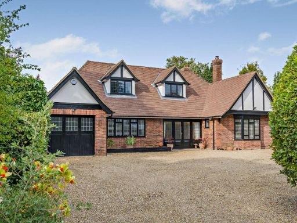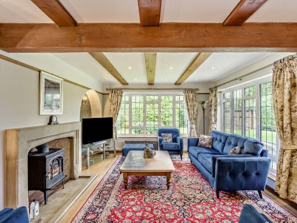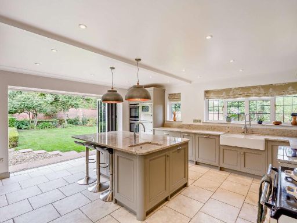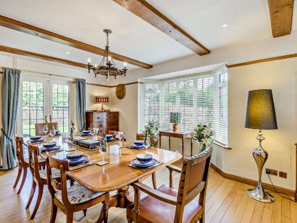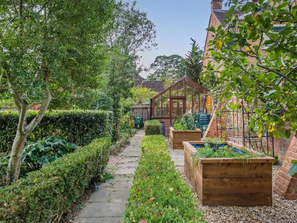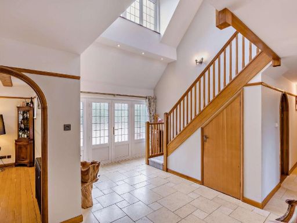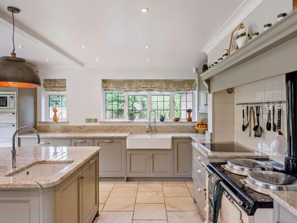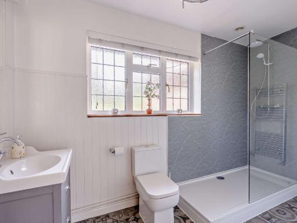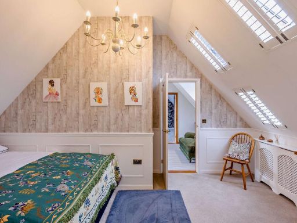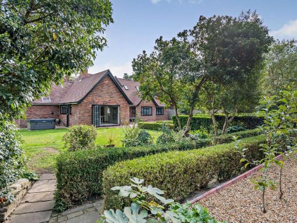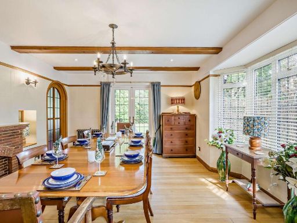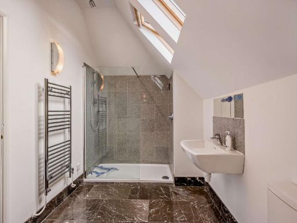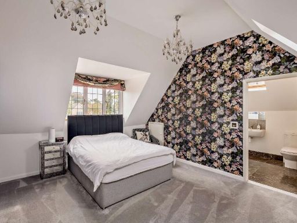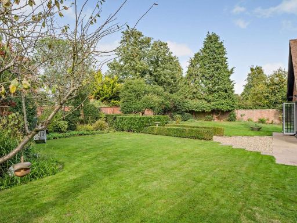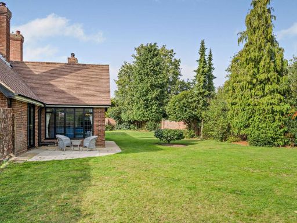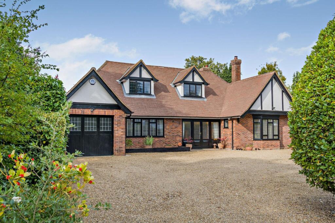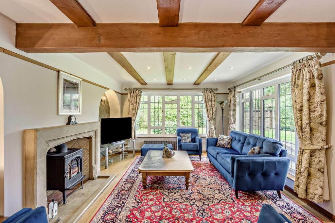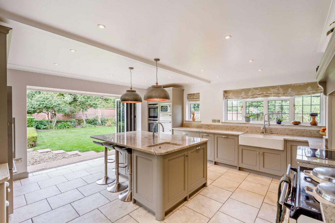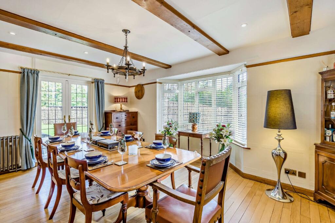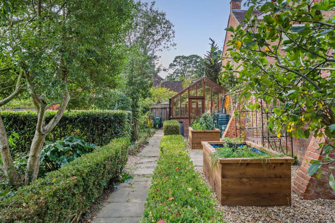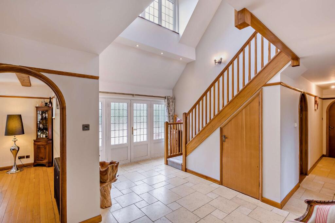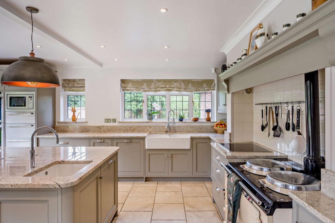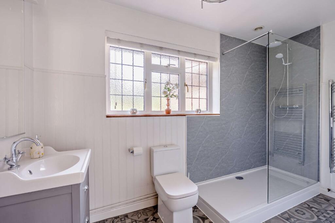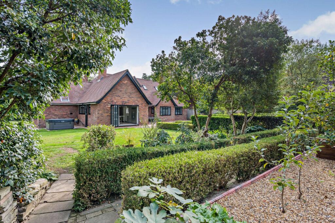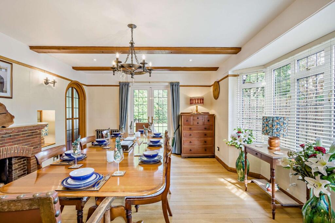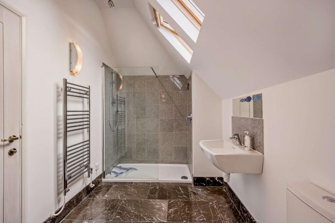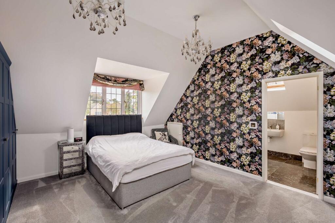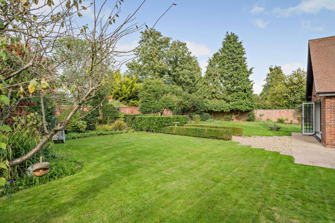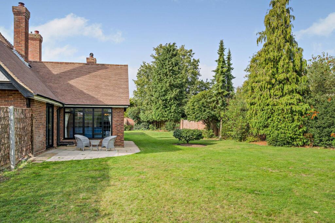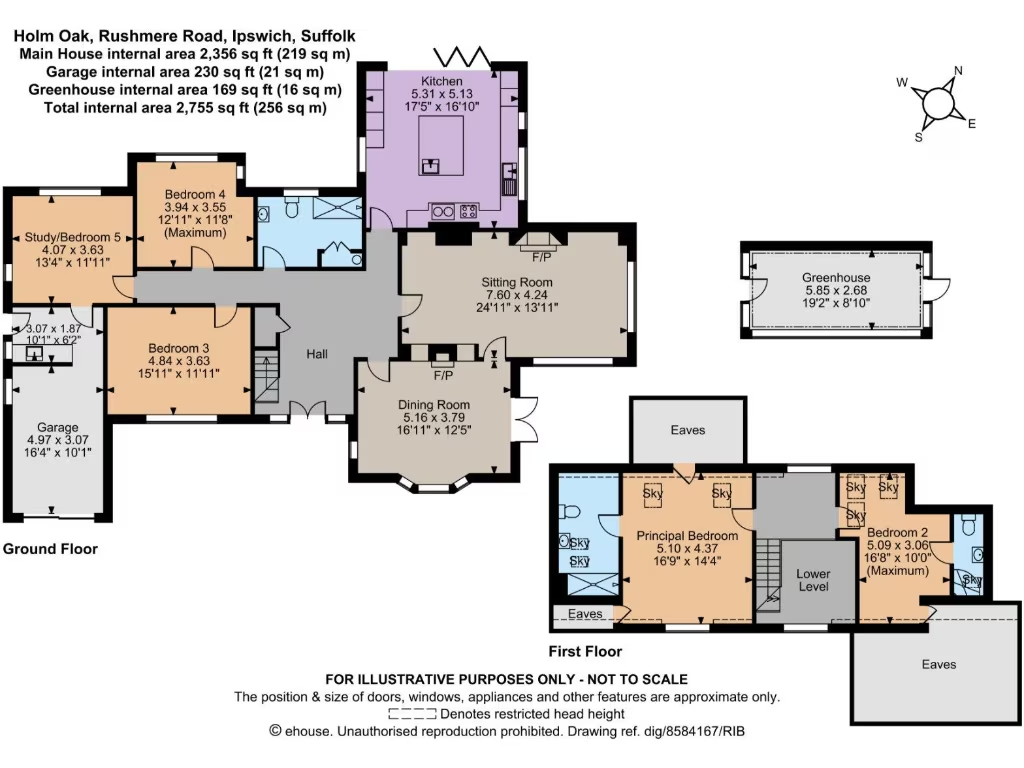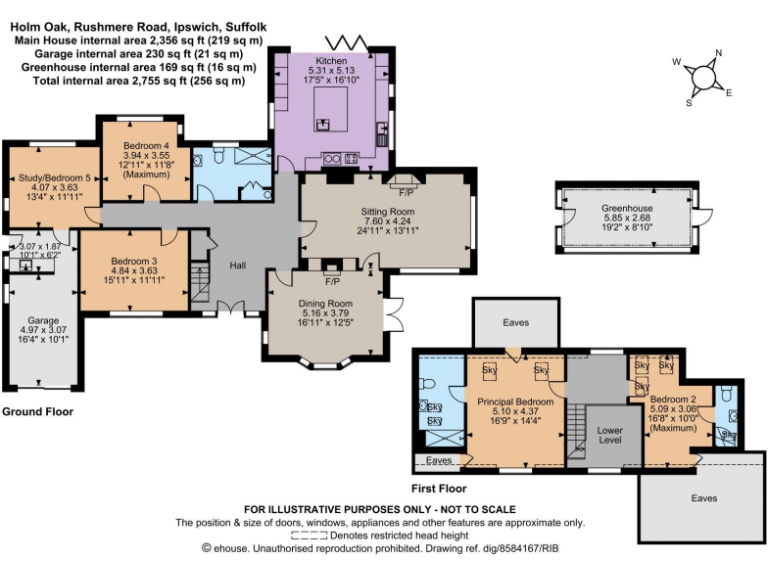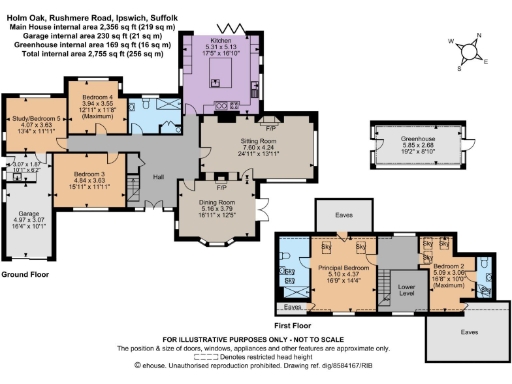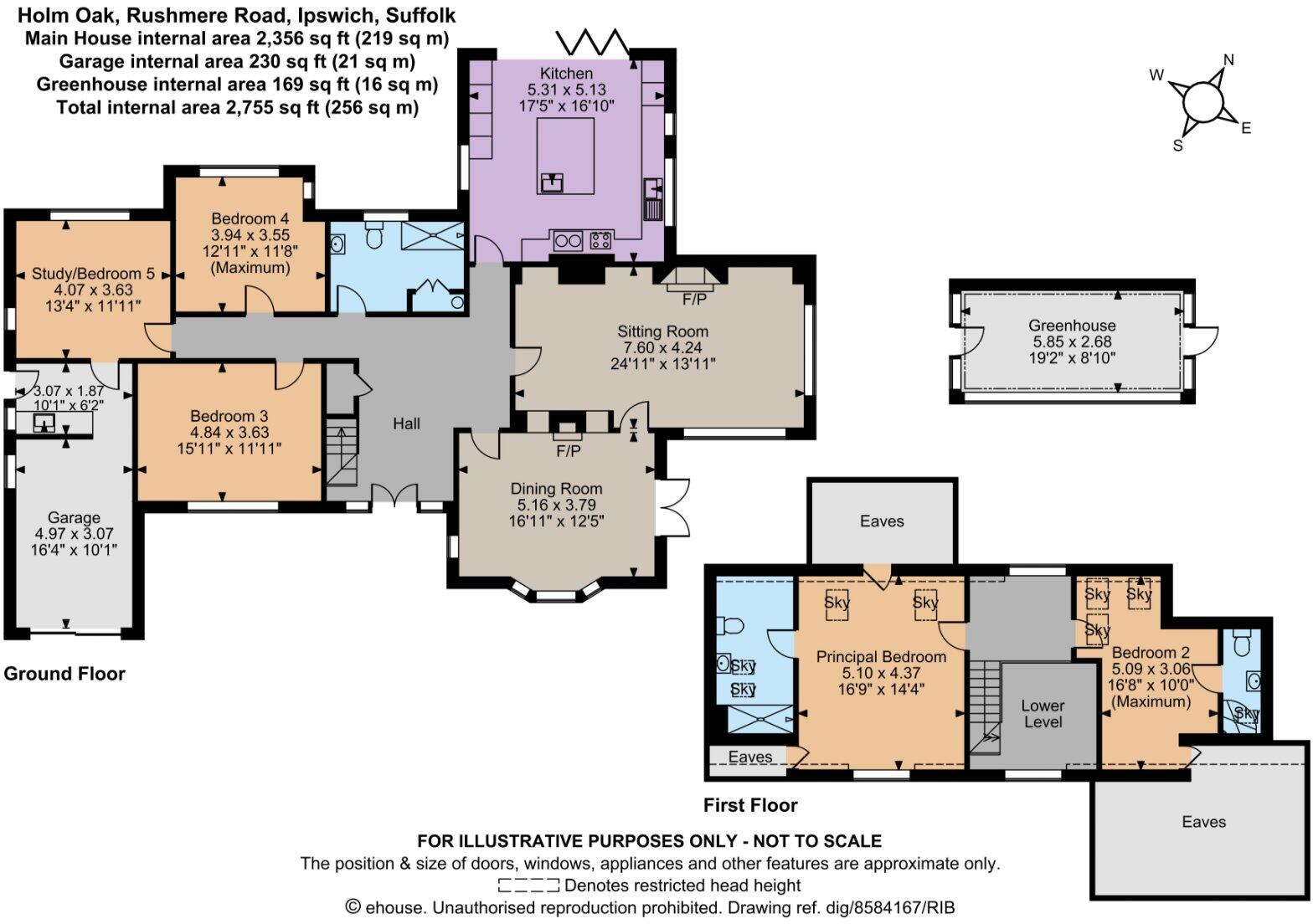Summary - 245 Rushmere Road IP4 3LU
5 bed 3 bath Detached
Large private plot with planning permission to extend and modern kitchen.
Five bedrooms and three bathrooms across almost 2,755 sq ft
This substantial five-bedroom detached home sits on a private, wraparound plot of approximately 0.42 acres on Rushmere Road, providing almost 2,755 sq ft of flexible family accommodation. The house combines traditional character—exposed beams, brick fireplaces and dormer windows—with a high-spec Orwells kitchen/breakfast room, bifold doors and generous reception spaces that flow onto a paved terrace and mature gardens. An integral garage, greenhouse and large gravelled driveway complete the exterior.
Two large reception rooms and three ground-floor rooms currently used as bedrooms give multiple layout options for families, home working or hobby spaces. The principal bedroom and a further upstairs bedroom both have en suites, and there is substantial eaves storage accessed from the first floor. Modern comforts include double glazing (installed post-2002), mains gas central heating with boiler and radiators, and fast broadband.
An approved planning permission (ref: 23/00318/FUL, April 2023) allows single-storey front and rear/side extensions to increase the internal footprint by more than 1,000 sq ft, subject to conditions — offering clear scope to enlarge living space and add value. Prospective purchasers should make their own enquiries with the local planning authority about the consent conditions before proceeding.
A few practical points to note: the EPC is rated D and council tax is in the higher band for the area, which will affect ongoing running costs. The property dates from the 1950s–60s, so buyers should expect the usual maintenance responsibilities of an older home and carry out their own surveys. Overall, this is a well-presented family house in a very affluent suburb, with significant extension potential and private mature grounds.
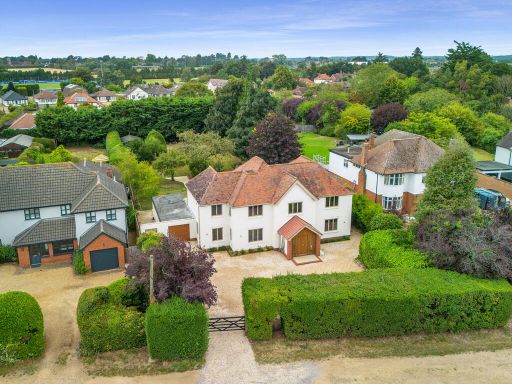 5 bedroom detached house for sale in Woodbridge Road, Rushmere St. Andrew, Ipswich, Suffolk, IP4 5RA, IP4 — £1,250,000 • 5 bed • 3 bath • 3373 ft²
5 bedroom detached house for sale in Woodbridge Road, Rushmere St. Andrew, Ipswich, Suffolk, IP4 5RA, IP4 — £1,250,000 • 5 bed • 3 bath • 3373 ft²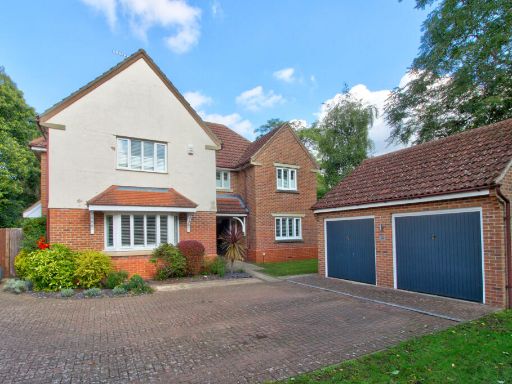 5 bedroom detached house for sale in Brookhill Way, Ipswich, IP4 — £800,000 • 5 bed • 3 bath • 2540 ft²
5 bedroom detached house for sale in Brookhill Way, Ipswich, IP4 — £800,000 • 5 bed • 3 bath • 2540 ft²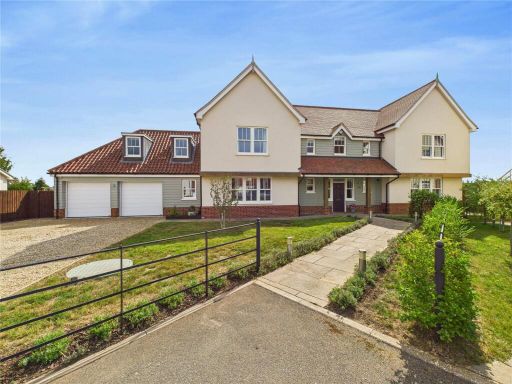 5 bedroom detached house for sale in Straight Road, Foxhall, Ipswich, Suffolk, IP10 — £1,150,000 • 5 bed • 4 bath • 3400 ft²
5 bedroom detached house for sale in Straight Road, Foxhall, Ipswich, Suffolk, IP10 — £1,150,000 • 5 bed • 4 bath • 3400 ft²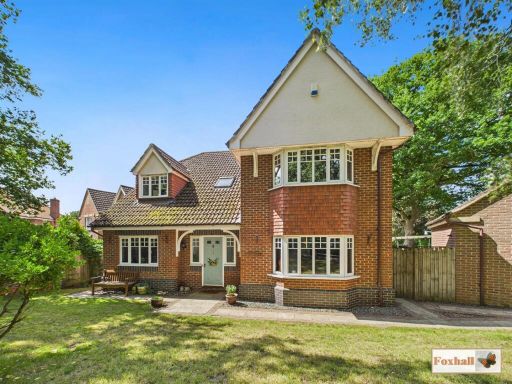 5 bedroom detached house for sale in Mere Gardens, Rushmere St. Andrew, IP4 — £685,000 • 5 bed • 3 bath • 1690 ft²
5 bedroom detached house for sale in Mere Gardens, Rushmere St. Andrew, IP4 — £685,000 • 5 bed • 3 bath • 1690 ft²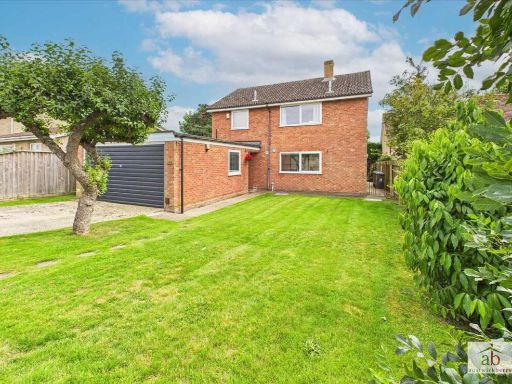 4 bedroom detached house for sale in Birchwood Drive, Rushmere St. Andrew, IP5 — £525,000 • 4 bed • 2 bath • 1576 ft²
4 bedroom detached house for sale in Birchwood Drive, Rushmere St. Andrew, IP5 — £525,000 • 4 bed • 2 bath • 1576 ft²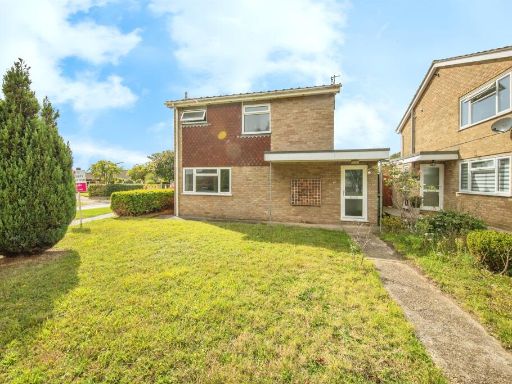 3 bedroom detached house for sale in Birchwood Drive, Rushmere St. Andrew, IPSWICH, IP5 — £400,000 • 3 bed • 1 bath • 926 ft²
3 bedroom detached house for sale in Birchwood Drive, Rushmere St. Andrew, IPSWICH, IP5 — £400,000 • 3 bed • 1 bath • 926 ft²