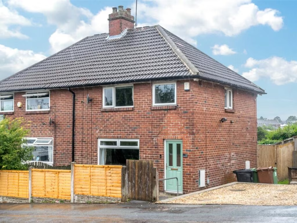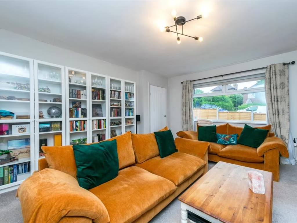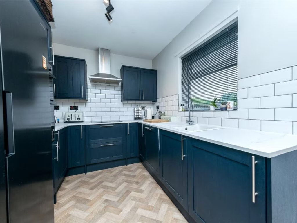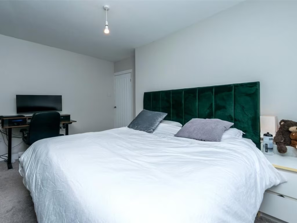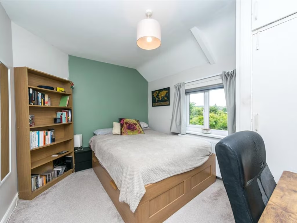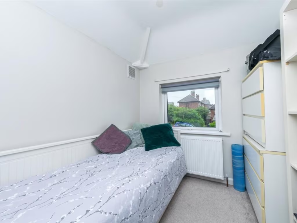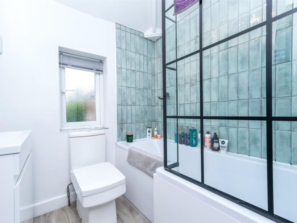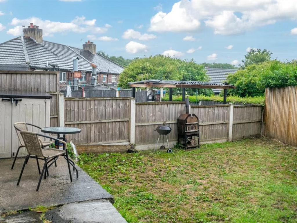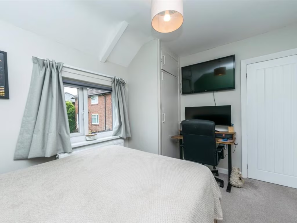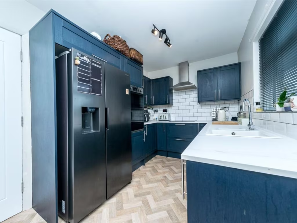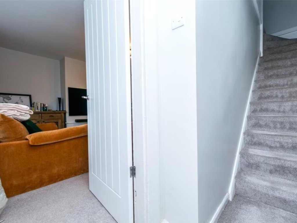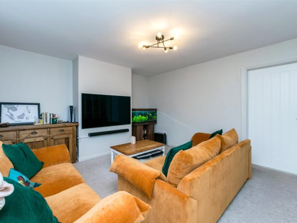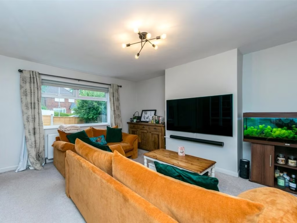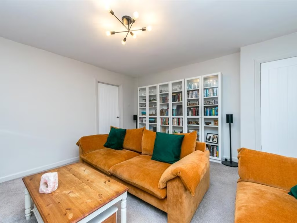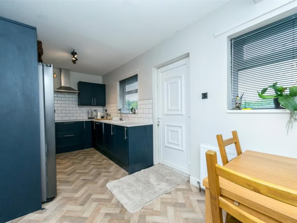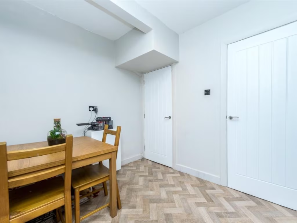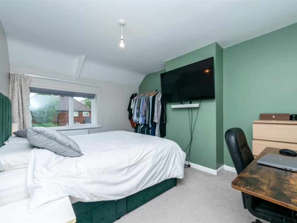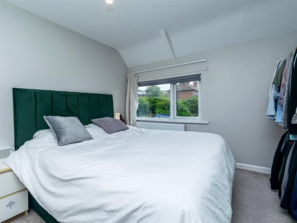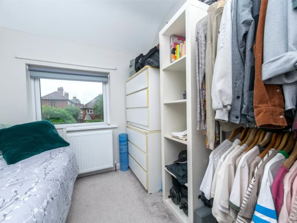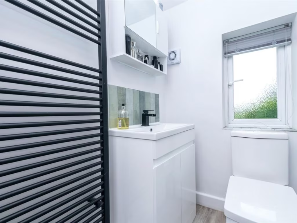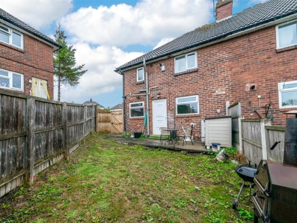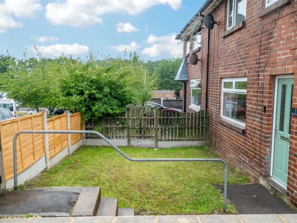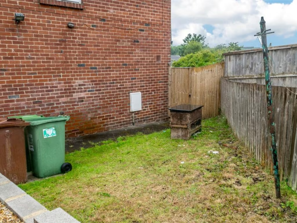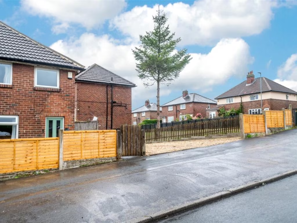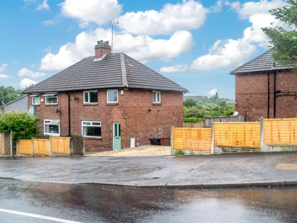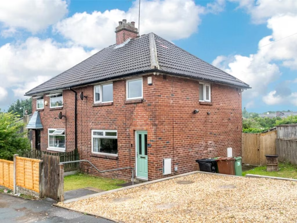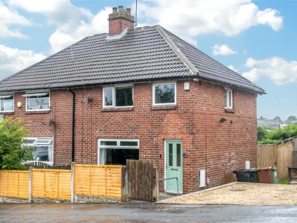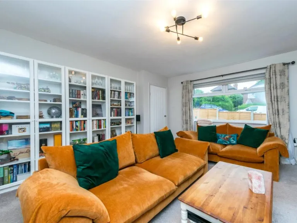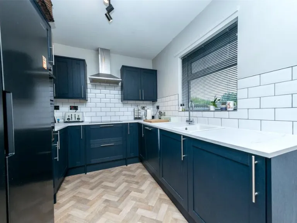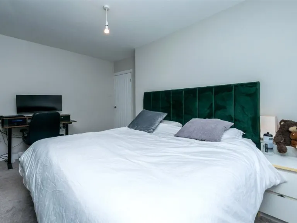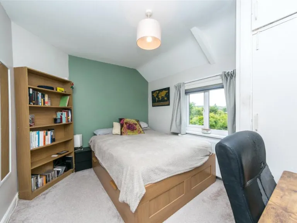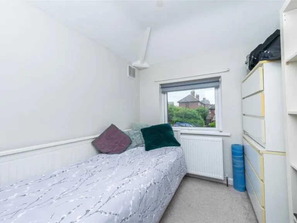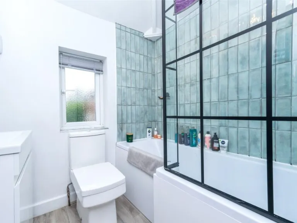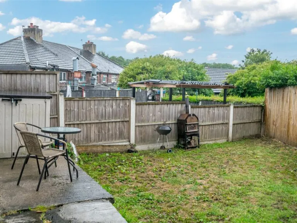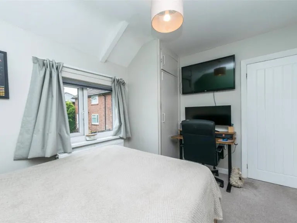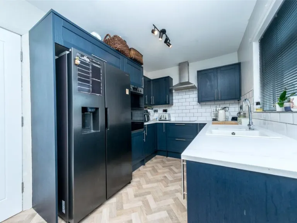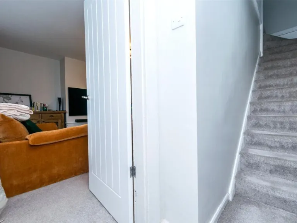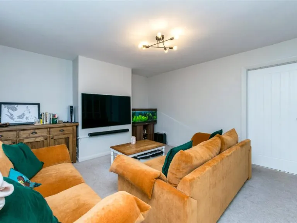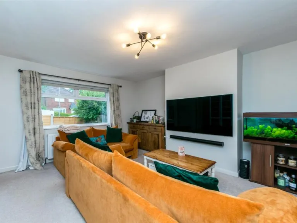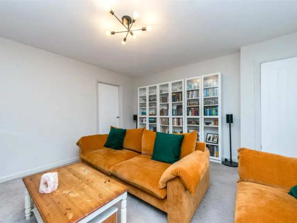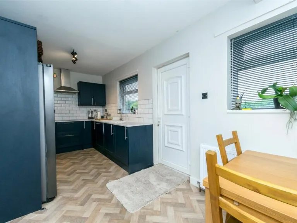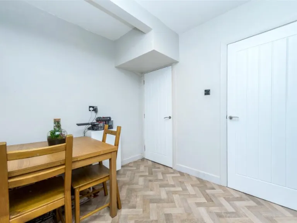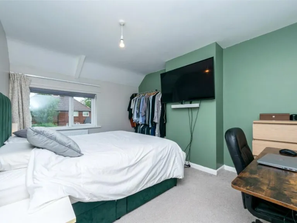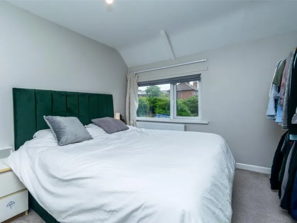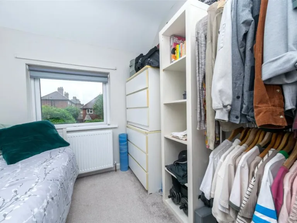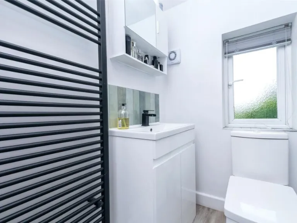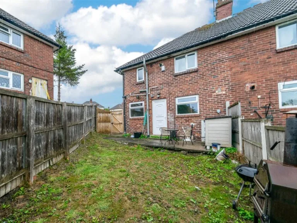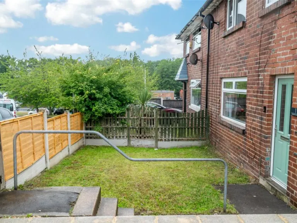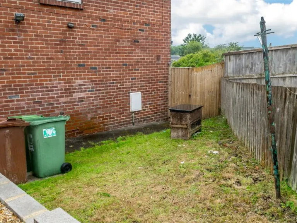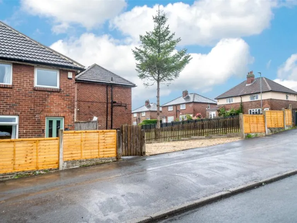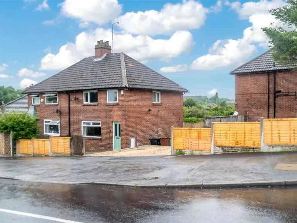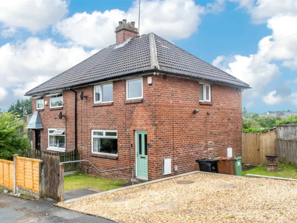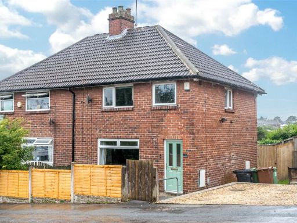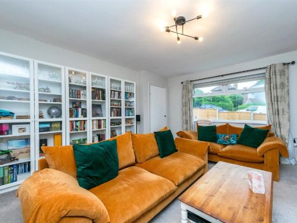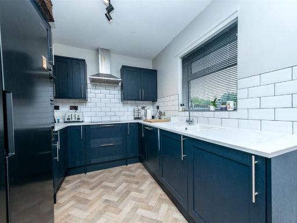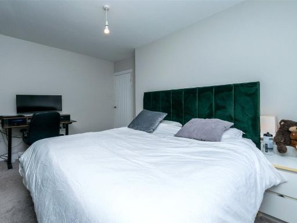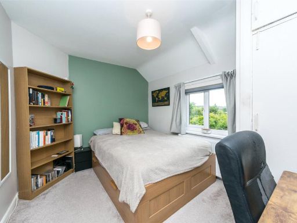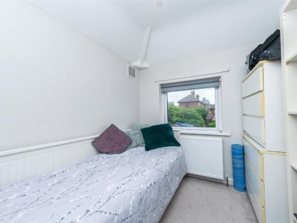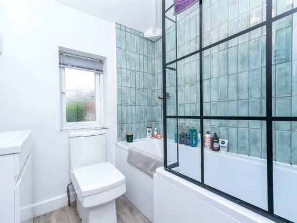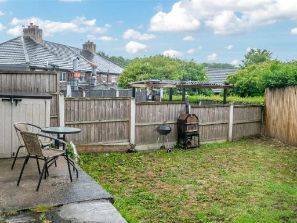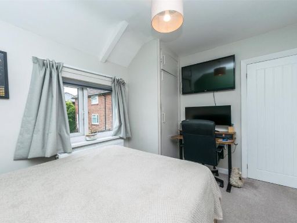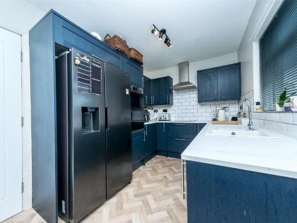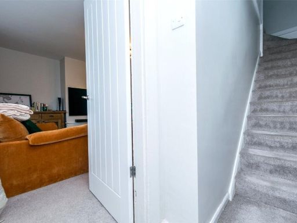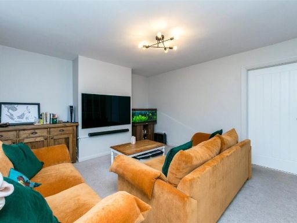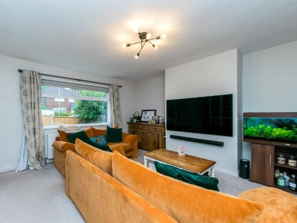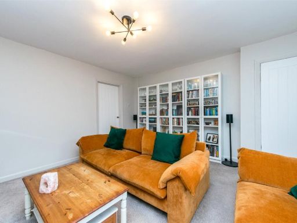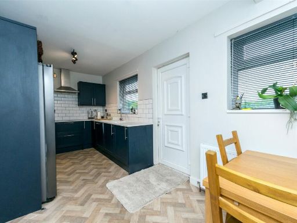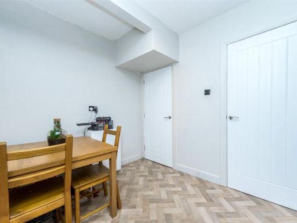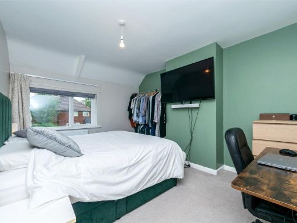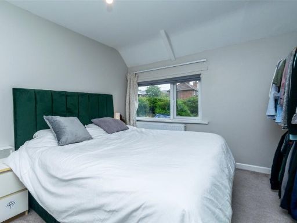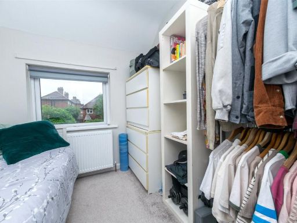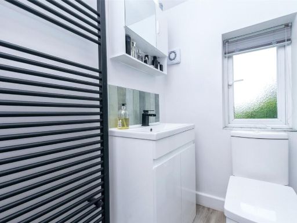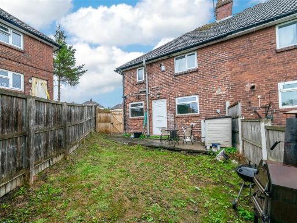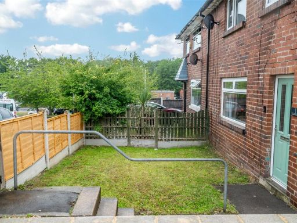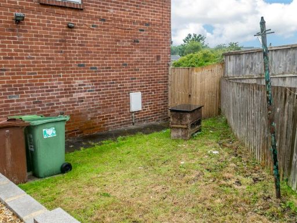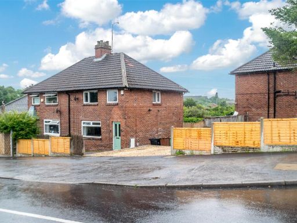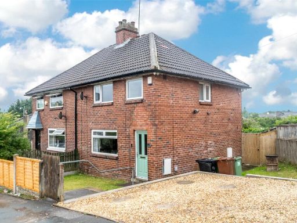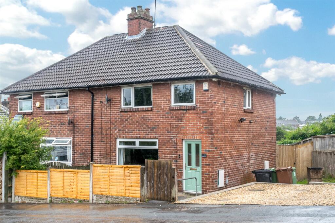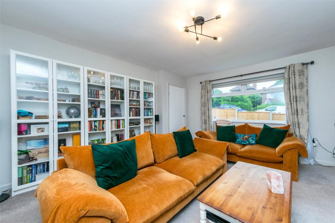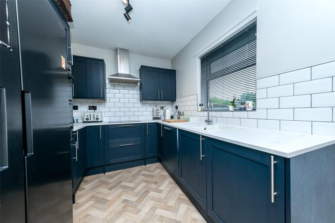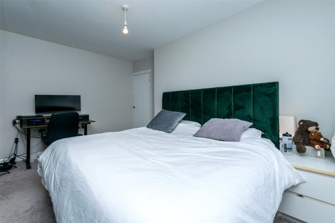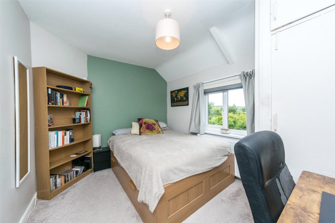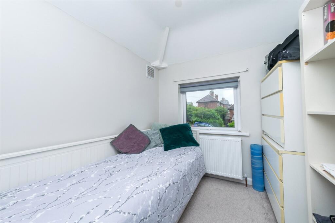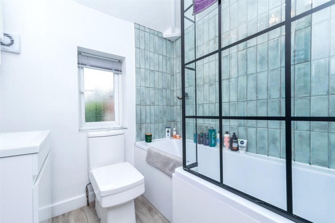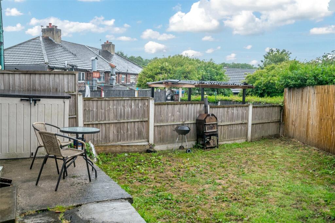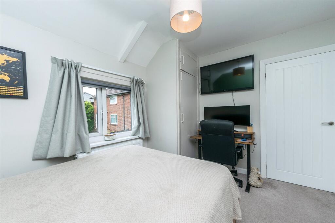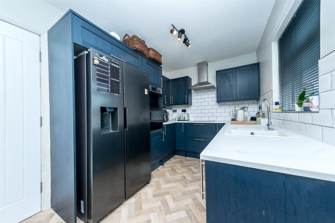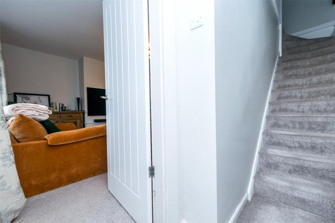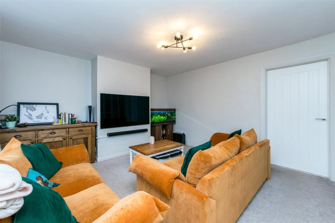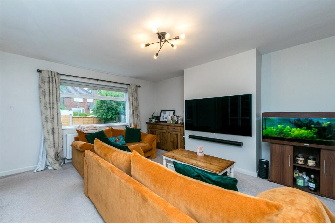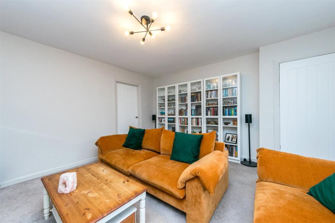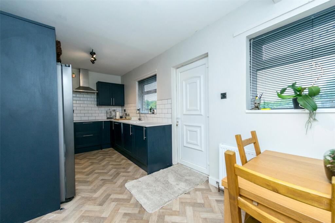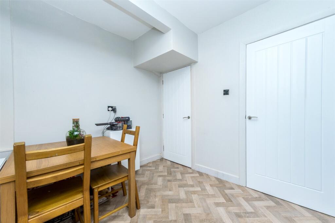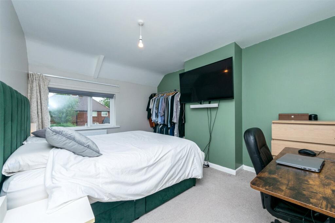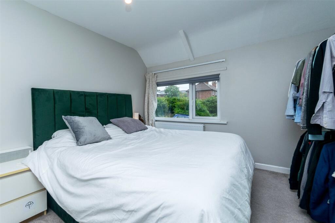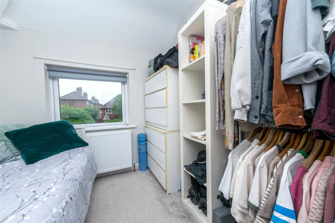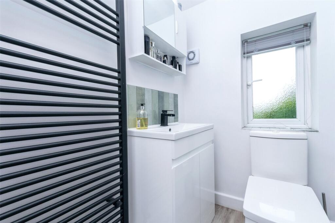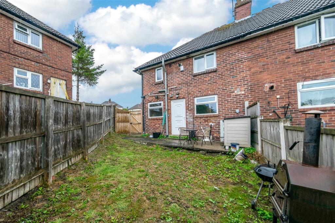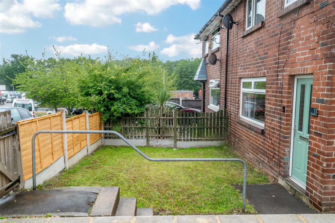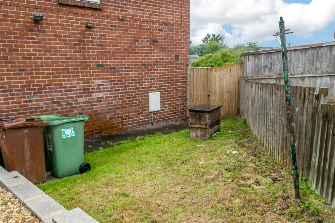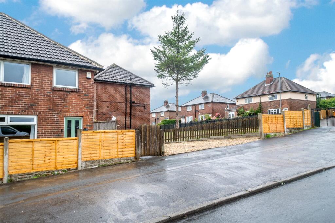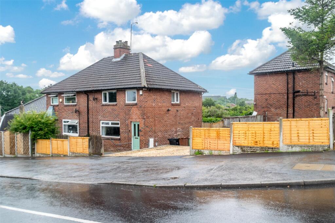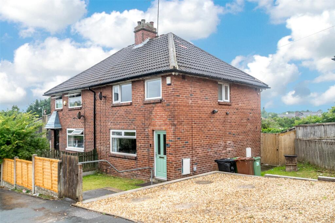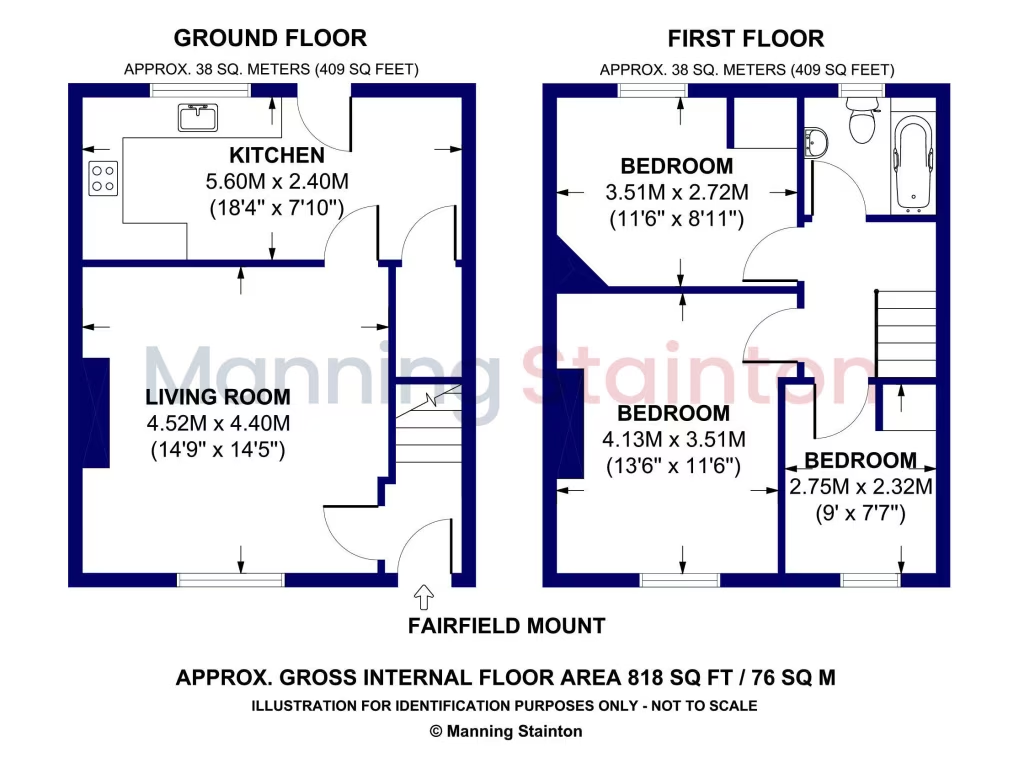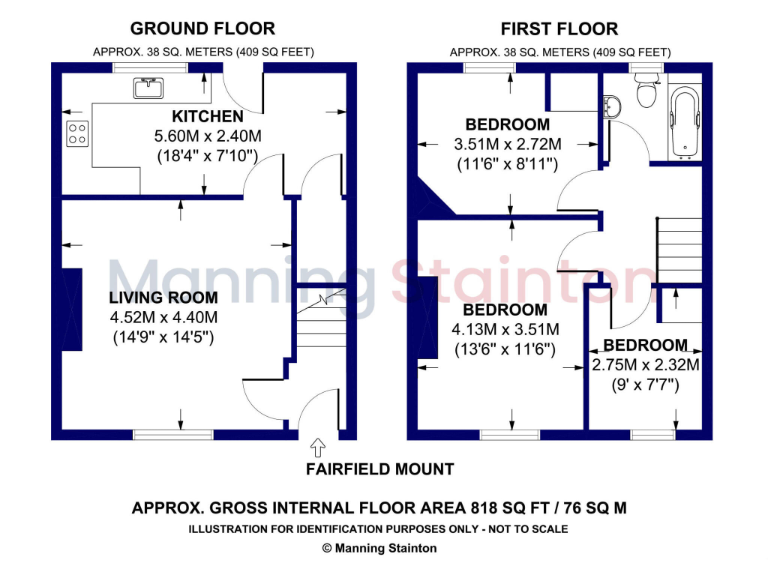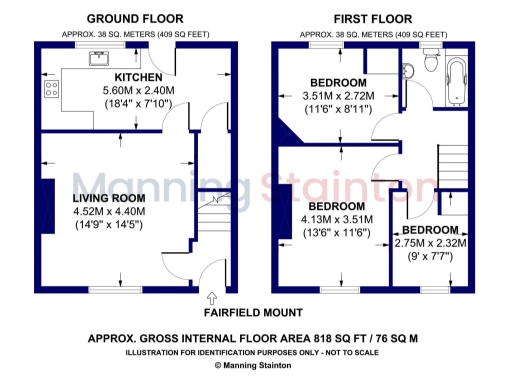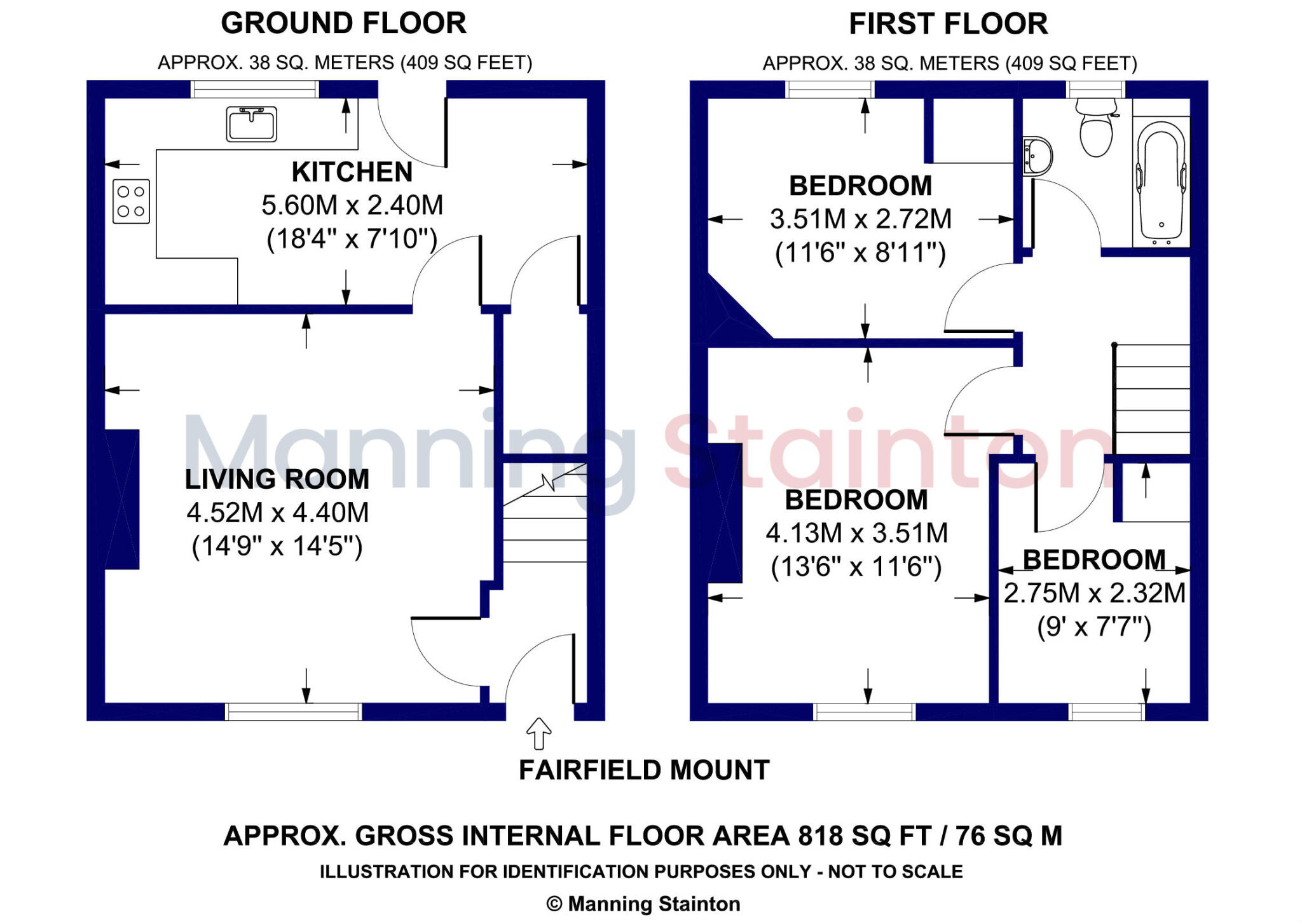Summary - 11 FAIRFIELD MOUNT LEEDS LS13 3EE
3 bed 1 bath Semi-Detached
Three-bedroom family home with generous gardens and driveway parking.
Three bedrooms with modern open-plan dining kitchen
Gardens to three sides; small overall plot size
Driveway provides off-street parking for one vehicle
Approx. 818 sq ft; traditional two-storey layout
Single family bathroom only; P-shape bath with shower
Built 1950–1966; typical post‑war maintenance likely
Above-average local crime and very deprived area indicators
Excellent commuter links and nearby well-rated schools
Set on a generous corner plot in Fairfield Mount, this three-bedroom semi offers practical family living and strong commuter links to Leeds. The interior is modern and well presented, with an open-plan dining kitchen fitted with shaker-style units and integrated appliances. Gardens wrap around three sides, and a driveway provides off-street parking — rare for the area.
Accommodation is arranged over two floors and totals approximately 818 sq ft. The ground floor has a generous living room and contemporary kitchen/diner with space for an American-style fridge freezer and access to the rear garden. Upstairs are two double bedrooms, a single bedroom and a modern family bathroom with a P-shape bath and rainfall shower. Heating is by mains gas boiler and radiators; windows are uPVC double glazing (installation date unknown).
The house suits growing families seeking good local schools and transport: Bramley Park Academy (Outstanding) and several other well-rated primaries and secondaries are nearby, and Bramley station links directly to Leeds and Bradford. Practical downsides are factual: the plot is relatively small for the location, there is only one bathroom, and the neighbourhood records above-average crime and high area deprivation, which may concern some buyers. Council tax is very cheap, and the property is freehold and ready to occupy with only typical post-war maintenance considerations.
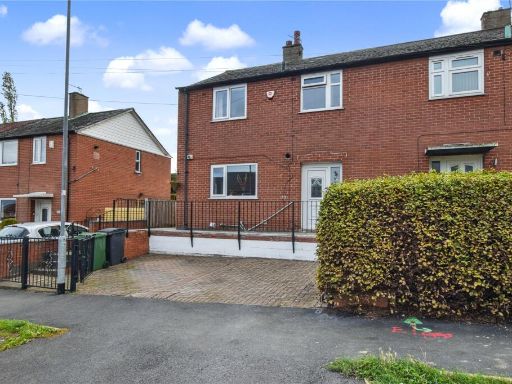 3 bedroom semi-detached house for sale in Wellstone Rise, Leeds, West Yorkshire, LS13 — £210,000 • 3 bed • 1 bath • 935 ft²
3 bedroom semi-detached house for sale in Wellstone Rise, Leeds, West Yorkshire, LS13 — £210,000 • 3 bed • 1 bath • 935 ft²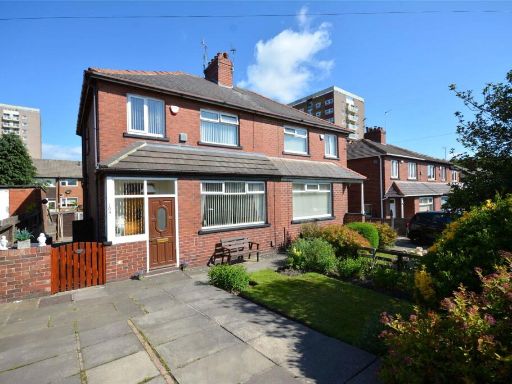 3 bedroom semi-detached house for sale in Swinnow Road, Leeds, West Yorkshire, LS13 — £199,995 • 3 bed • 1 bath • 658 ft²
3 bedroom semi-detached house for sale in Swinnow Road, Leeds, West Yorkshire, LS13 — £199,995 • 3 bed • 1 bath • 658 ft²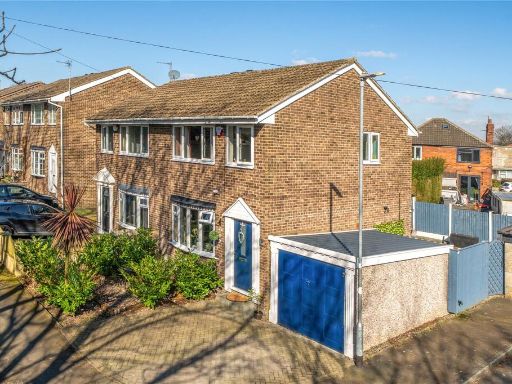 3 bedroom semi-detached house for sale in Landseer Gardens, Leeds, West Yorkshire, LS13 — £230,000 • 3 bed • 1 bath • 905 ft²
3 bedroom semi-detached house for sale in Landseer Gardens, Leeds, West Yorkshire, LS13 — £230,000 • 3 bed • 1 bath • 905 ft²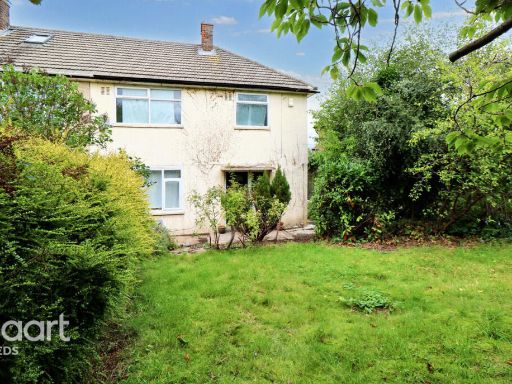 3 bedroom semi-detached house for sale in Summerfield Road, LEEDS, LS13 — £165,000 • 3 bed • 1 bath • 948 ft²
3 bedroom semi-detached house for sale in Summerfield Road, LEEDS, LS13 — £165,000 • 3 bed • 1 bath • 948 ft²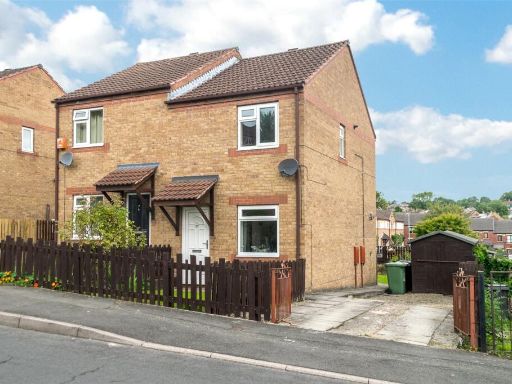 2 bedroom semi-detached house for sale in Raynville Rise, Bramley, Leeds, LS13 — £185,000 • 2 bed • 1 bath • 523 ft²
2 bedroom semi-detached house for sale in Raynville Rise, Bramley, Leeds, LS13 — £185,000 • 2 bed • 1 bath • 523 ft²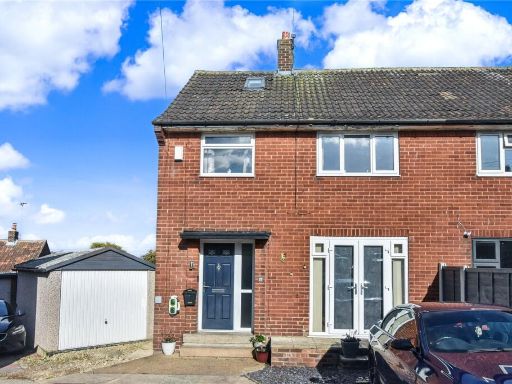 3 bedroom semi-detached house for sale in Harley Walk, Leeds, West Yorkshire, LS13 — £220,000 • 3 bed • 1 bath • 1001 ft²
3 bedroom semi-detached house for sale in Harley Walk, Leeds, West Yorkshire, LS13 — £220,000 • 3 bed • 1 bath • 1001 ft²