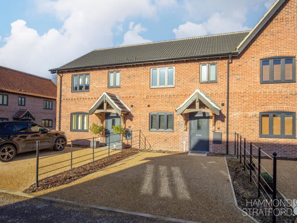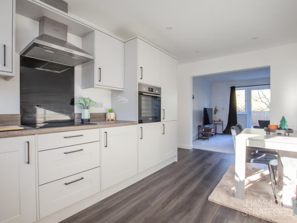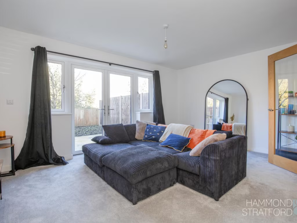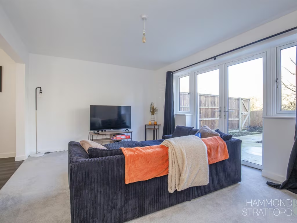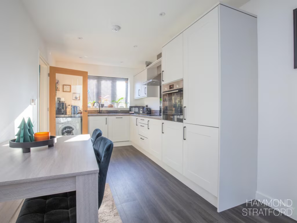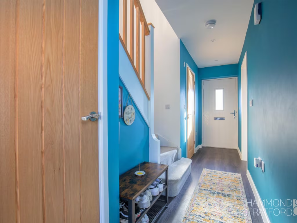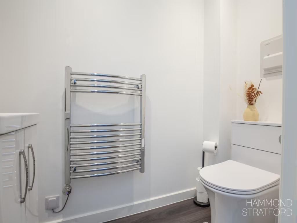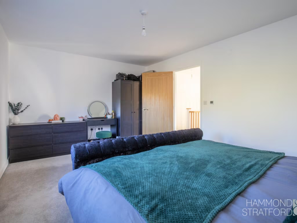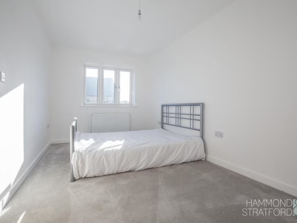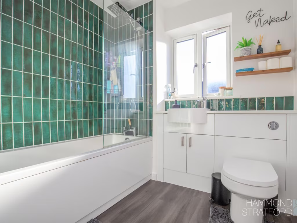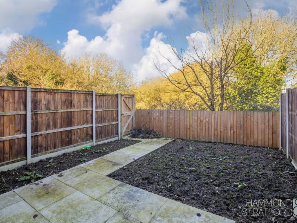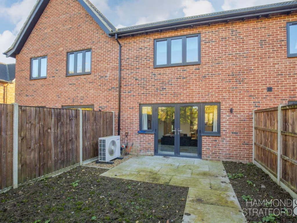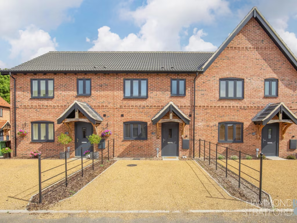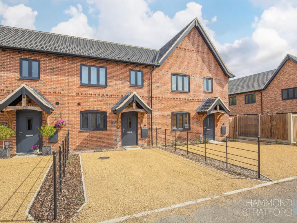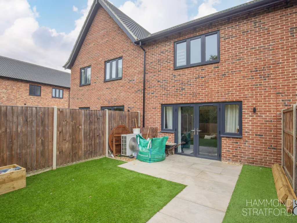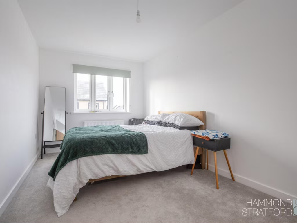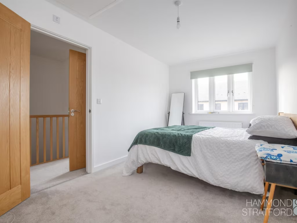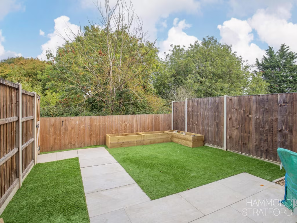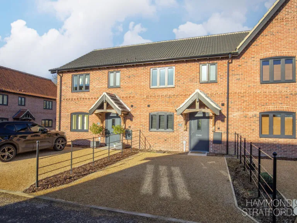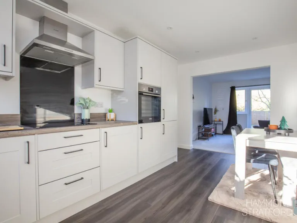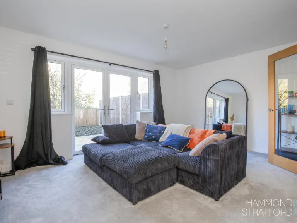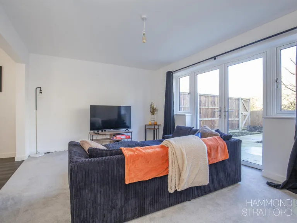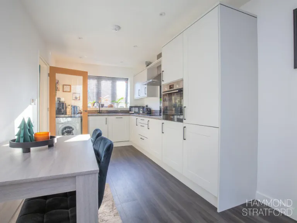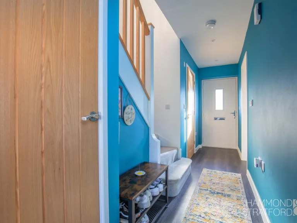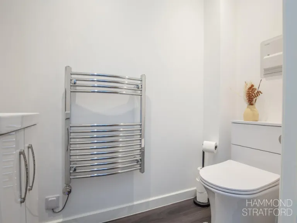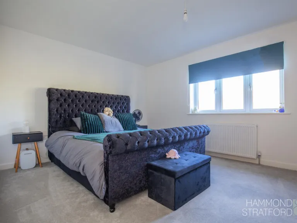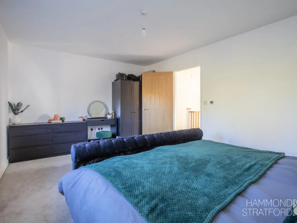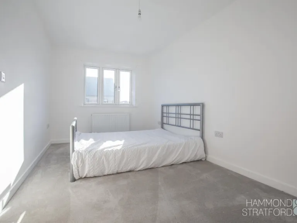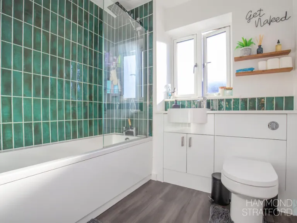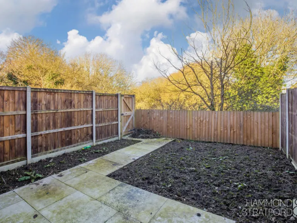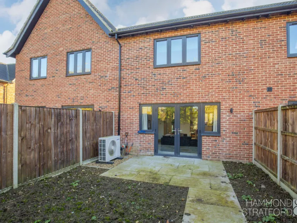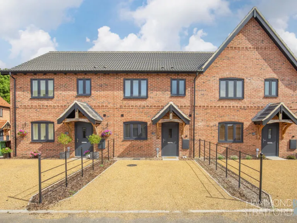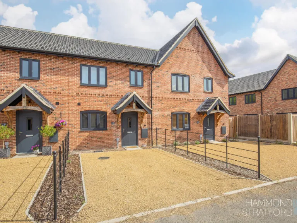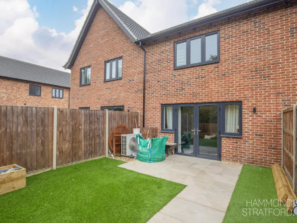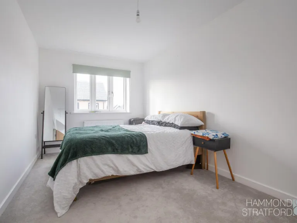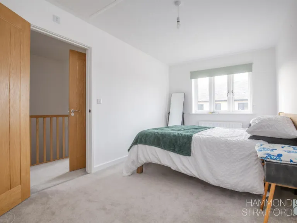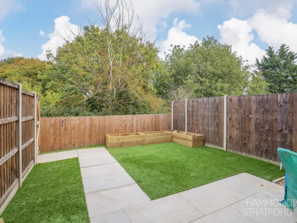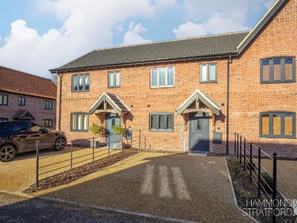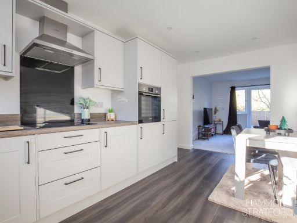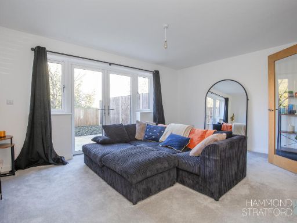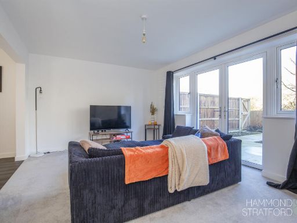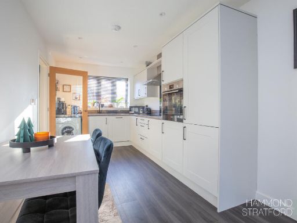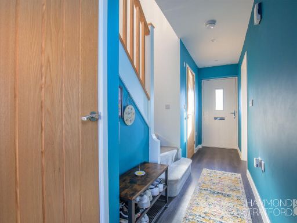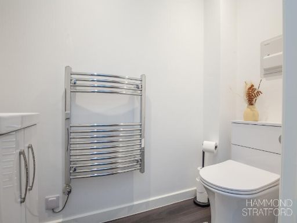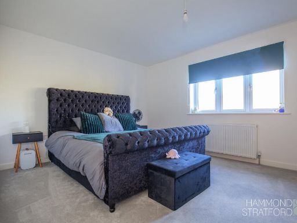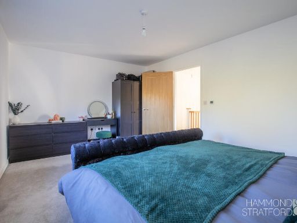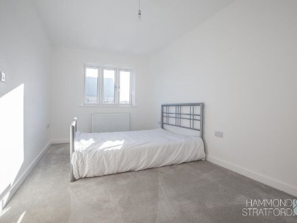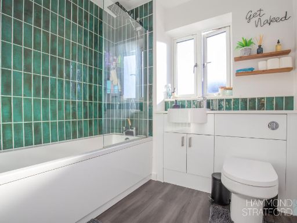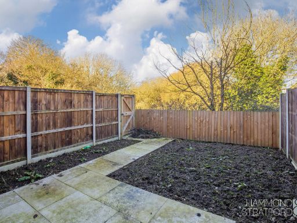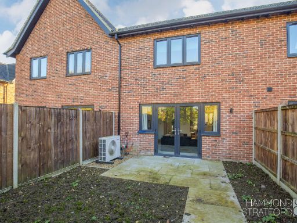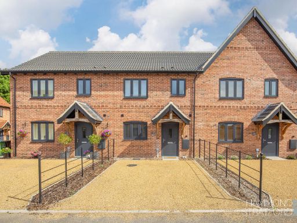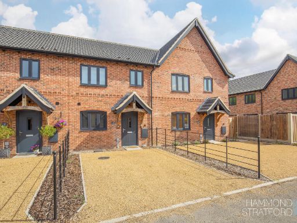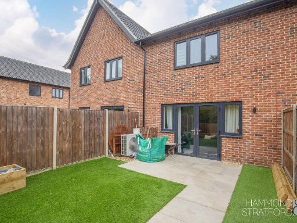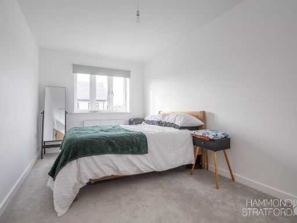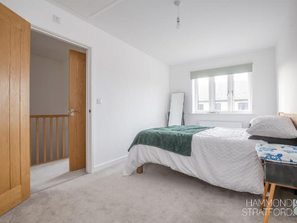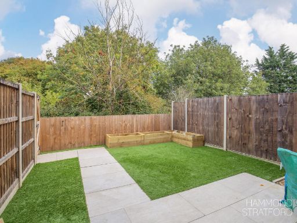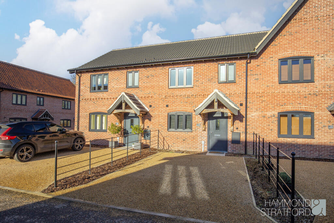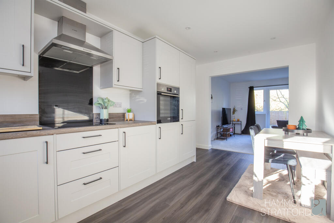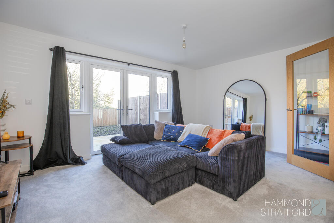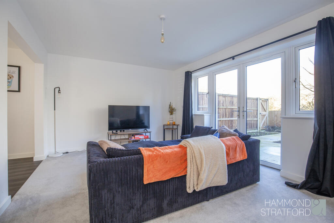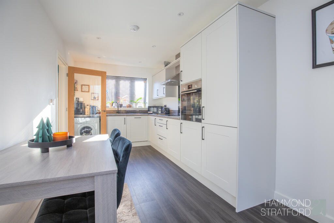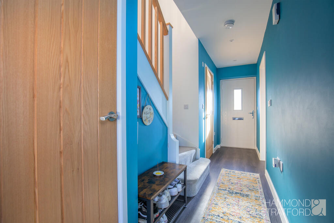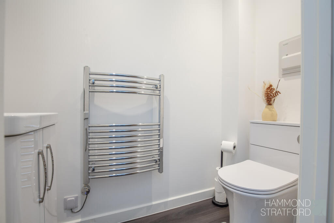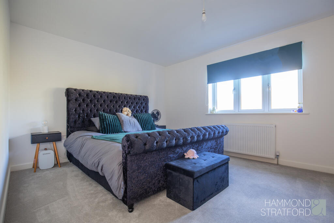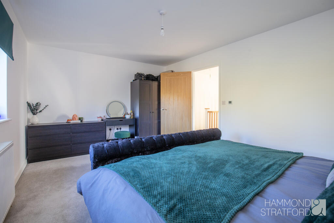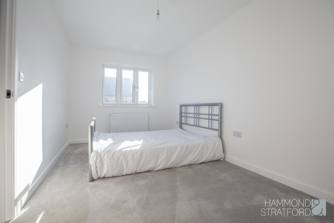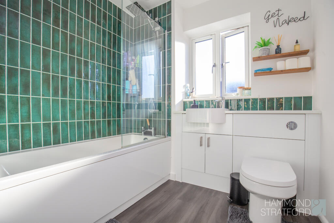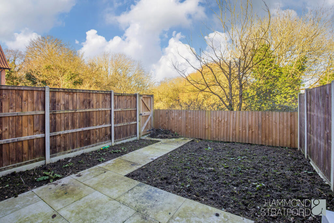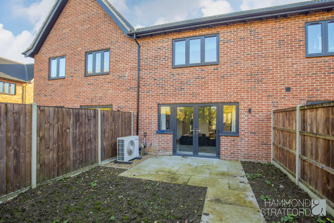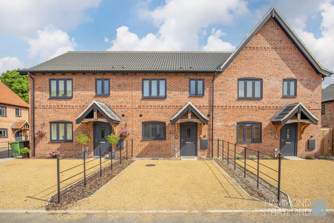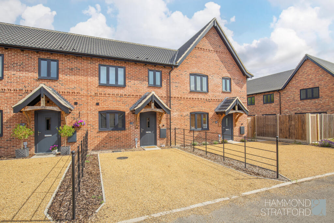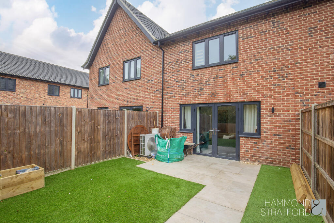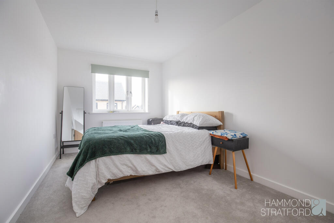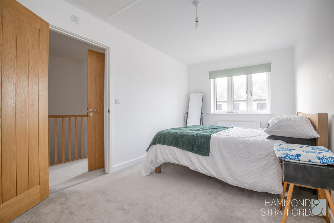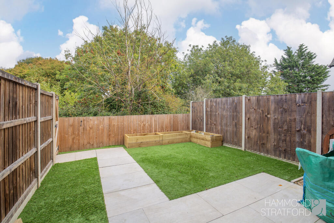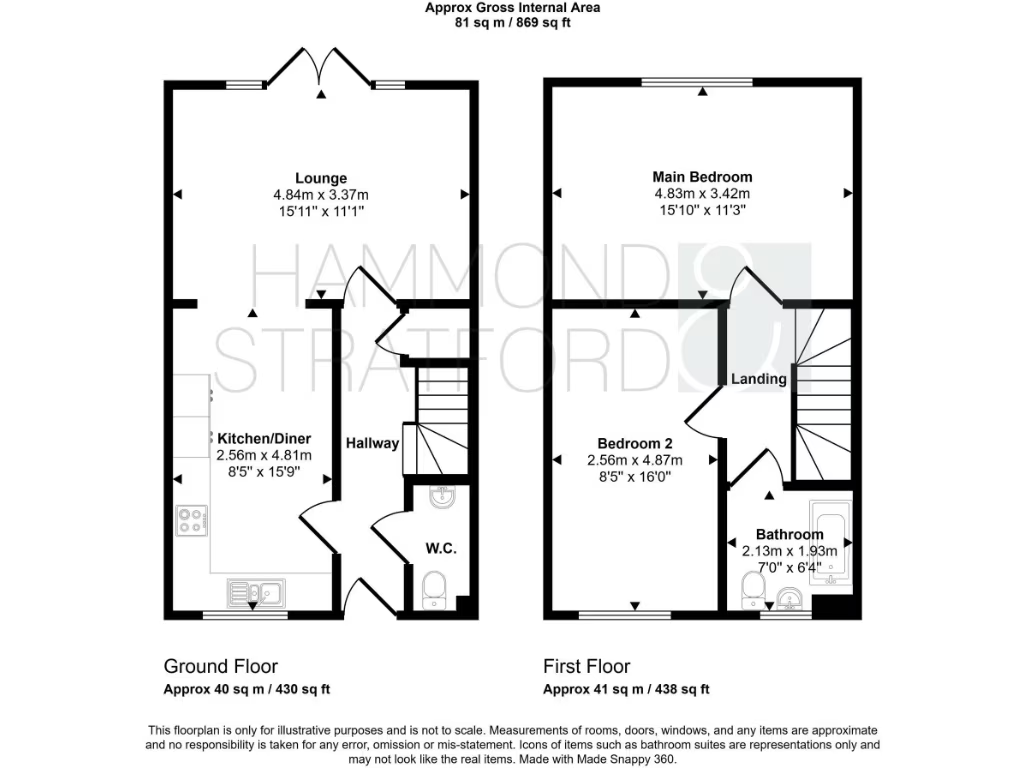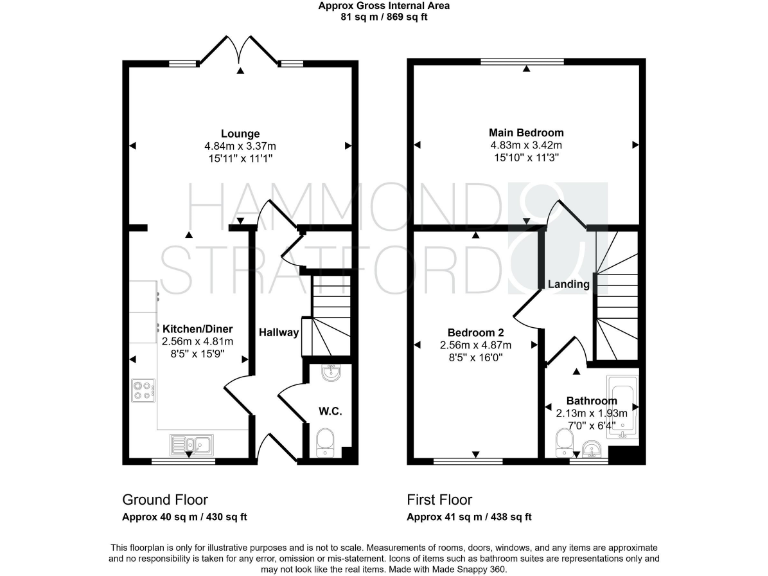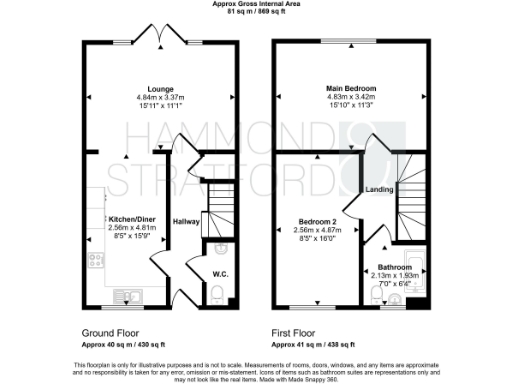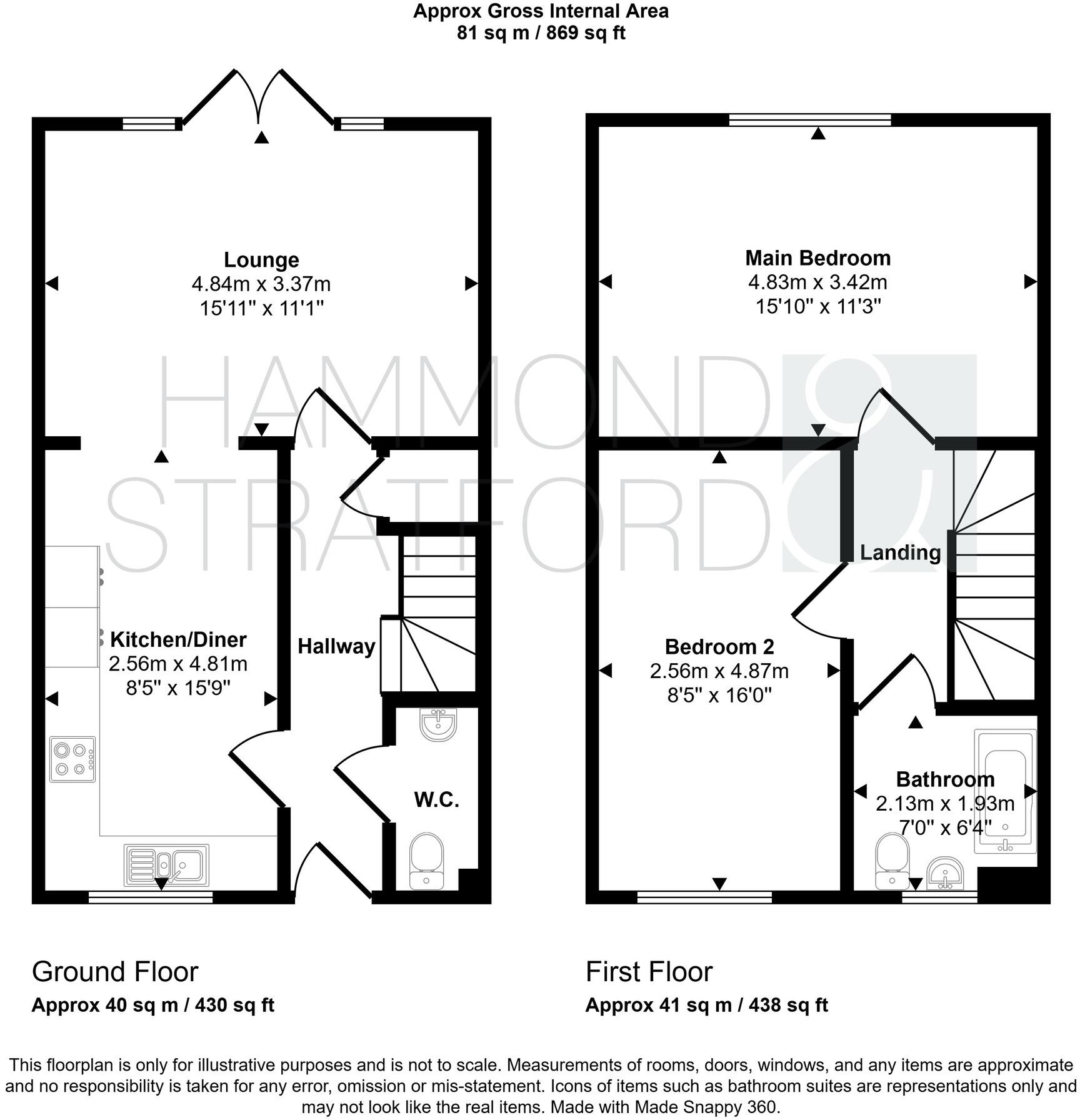Summary -
19 Fallow Drive,BANHAM,NR16 2FJ
NR16 2FJ
2 bed 1 bath Terraced
Ready-to-move-in terrace with garden, parking and builder's warranty.
Builders' warranty in place — good for first-time buyers
Modern kitchen/diner with integrated appliances
Air source heat pump and ground-floor underfloor heating
Generous lounge with French doors to patio
Two double bedrooms; main bedroom approx. 15'10"
Fully enclosed rear garden approx. 25' max, ready for landscaping
Side-by-side off-road parking to the front; shared cul-de-sac access
Service charge approx. £224pa; single family bathroom only
A well-presented mid-terraced property on the outskirts of Banham, offered with a builders' warranty and ready for immediate occupation. The ground floor features a contemporary kitchen/diner with integrated oven, hob, extractor, fridge/freezer and dishwasher, plus a generous lounge with French doors opening onto a paved patio. Underfloor heating on the ground floor and double glazing add low‑maintenance comfort, while an air source heat pump provides an energy-efficient heating solution.
Upstairs there are two double bedrooms, including a 15'10" main bedroom, and a stylish family bathroom with shower over the bath. The layout suits first-time buyers seeking straightforward, modern living without extensive renovation. The property is freehold and sits within a small development accessed from a shared cul-de-sac driveway.
Outside offers side-by-side off-road parking to the front and a fully enclosed rear garden of approximately 25' max, with a sizeable patio and woodland backing the boundary. The garden is a blank canvas ready for landscaping. Note the air source heat pump is located in the rear garden and gated side access runs alongside the house.
Practical matters to note: there is a modest annual service charge of approx. £224, only one family bathroom, and the overall footprint is average at about 869 sq ft. The location is semi-rural on the edge of Banham, convenient for local amenities and with road links to Attleborough and the A11 if commuting to Norwich or Thetford.
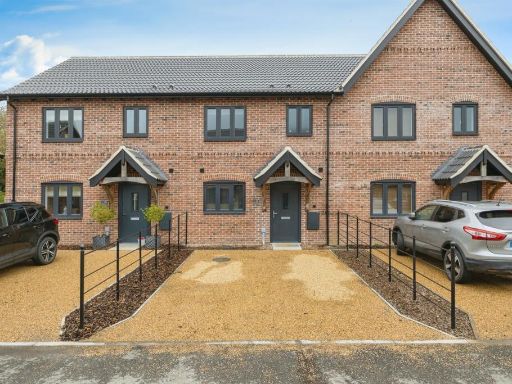 2 bedroom terraced house for sale in Fallow Drive, Banham, Norwich, NR16 — £260,000 • 2 bed • 1 bath • 905 ft²
2 bedroom terraced house for sale in Fallow Drive, Banham, Norwich, NR16 — £260,000 • 2 bed • 1 bath • 905 ft²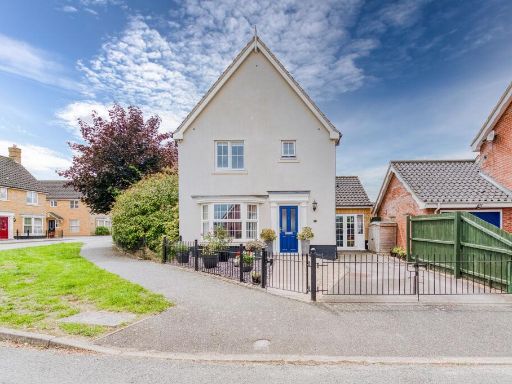 4 bedroom detached house for sale in Scrumpy Way, Banham, NR16 — £325,000 • 4 bed • 2 bath • 1177 ft²
4 bedroom detached house for sale in Scrumpy Way, Banham, NR16 — £325,000 • 4 bed • 2 bath • 1177 ft²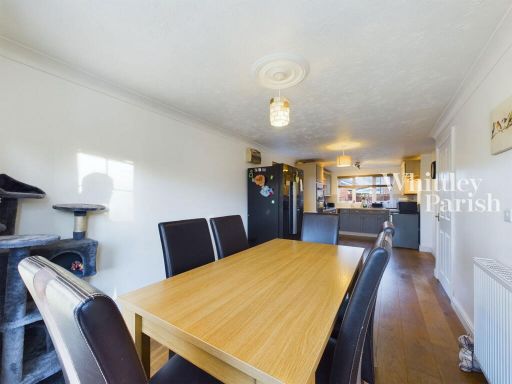 4 bedroom detached house for sale in Scrumpy Way, Banham, Norwich, NR16 2SU, NR16 — £350,000 • 4 bed • 2 bath • 1184 ft²
4 bedroom detached house for sale in Scrumpy Way, Banham, Norwich, NR16 2SU, NR16 — £350,000 • 4 bed • 2 bath • 1184 ft²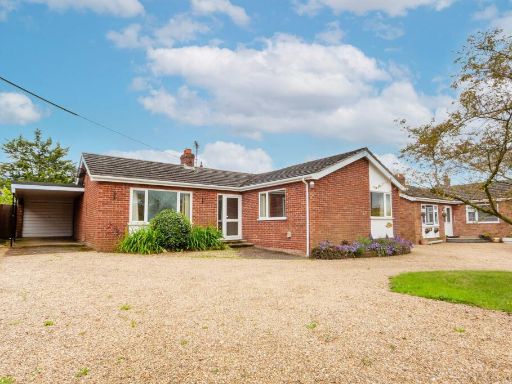 3 bedroom detached bungalow for sale in Winfarthing Road, Banham, NR16 — £400,000 • 3 bed • 2 bath • 1066 ft²
3 bedroom detached bungalow for sale in Winfarthing Road, Banham, NR16 — £400,000 • 3 bed • 2 bath • 1066 ft²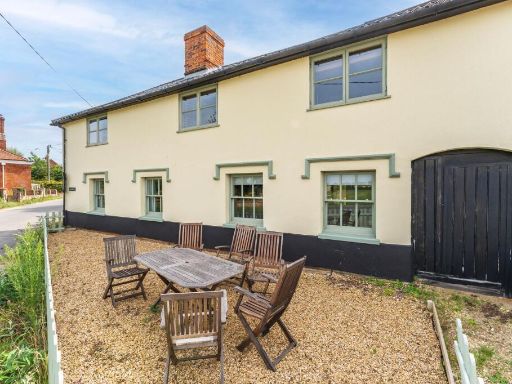 5 bedroom detached house for sale in Hunts Corner, Banham, NR16 — £550,000 • 5 bed • 3 bath • 2700 ft²
5 bedroom detached house for sale in Hunts Corner, Banham, NR16 — £550,000 • 5 bed • 3 bath • 2700 ft²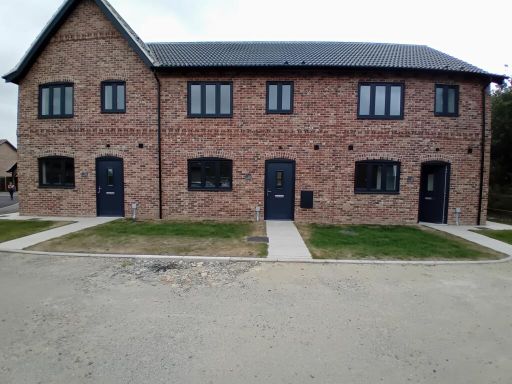 3 bedroom terraced house for sale in Fallow Drive, Banham, NR16 — £124,000 • 3 bed • 1 bath
3 bedroom terraced house for sale in Fallow Drive, Banham, NR16 — £124,000 • 3 bed • 1 bath