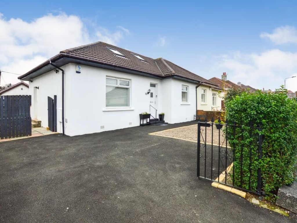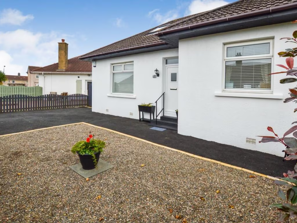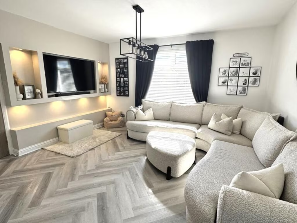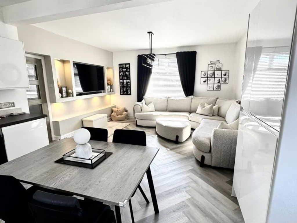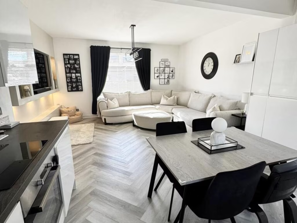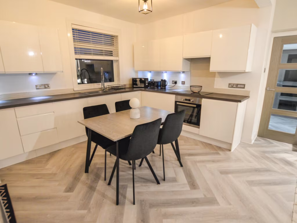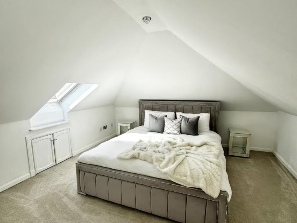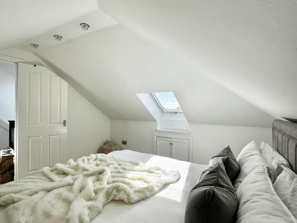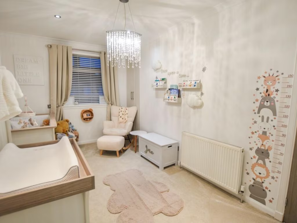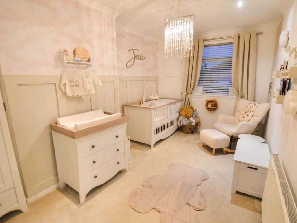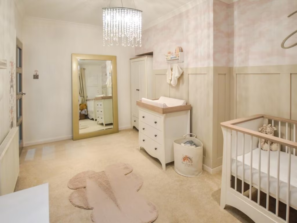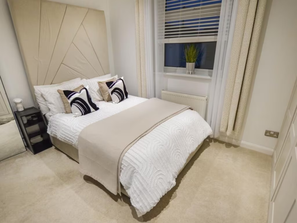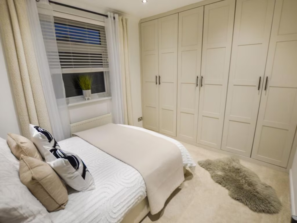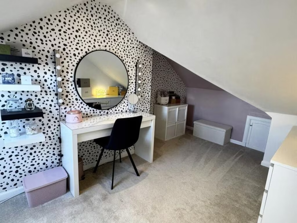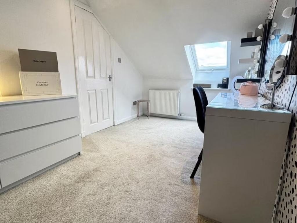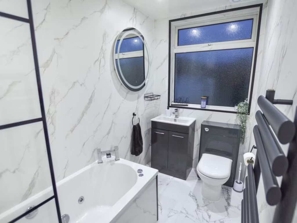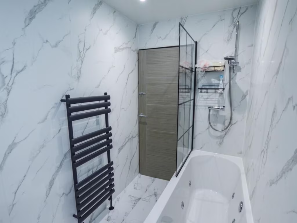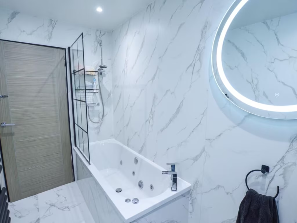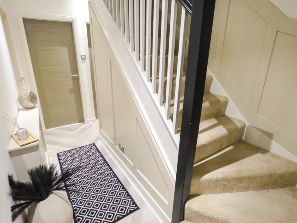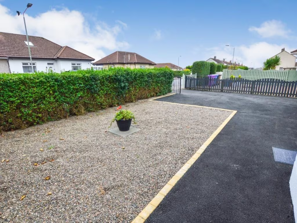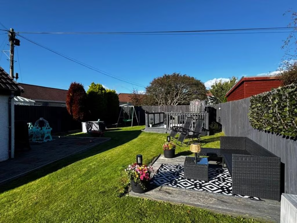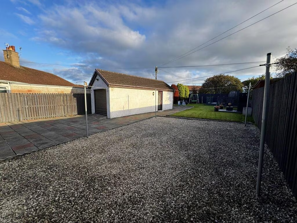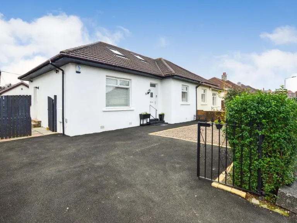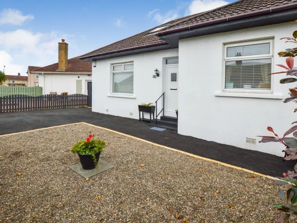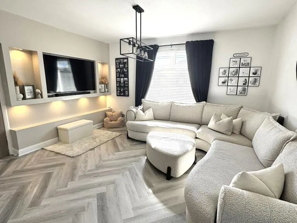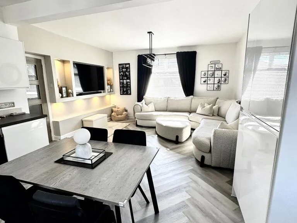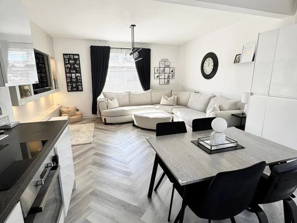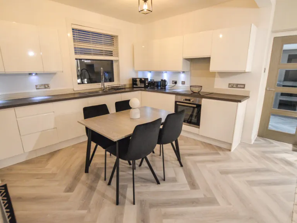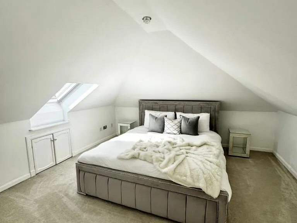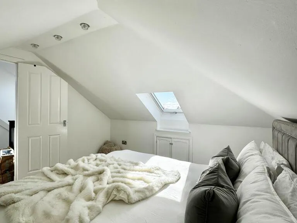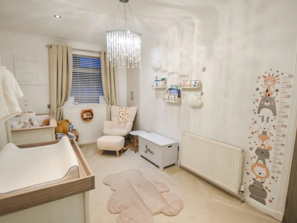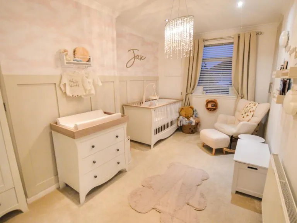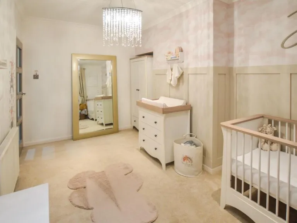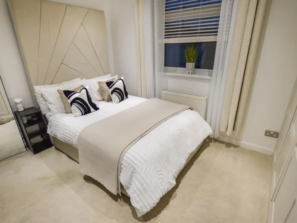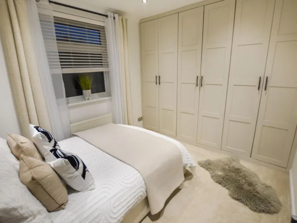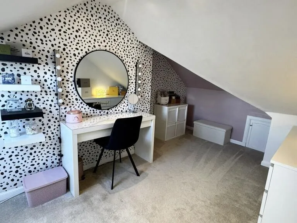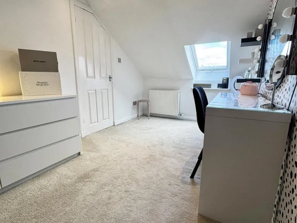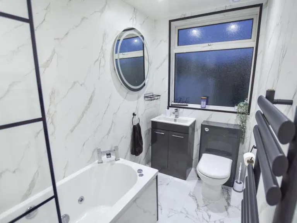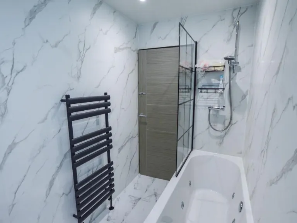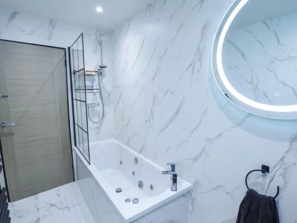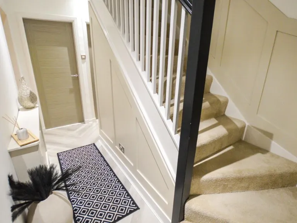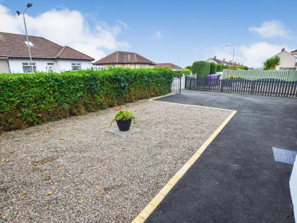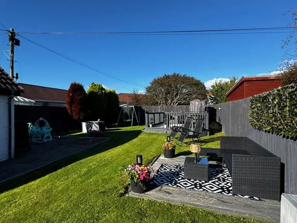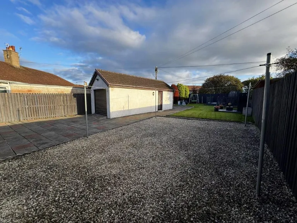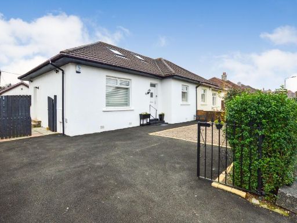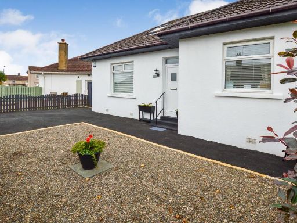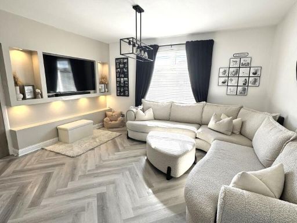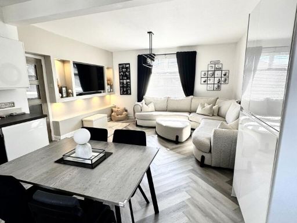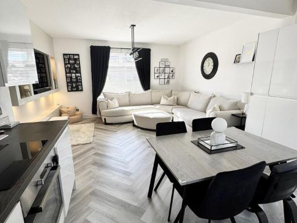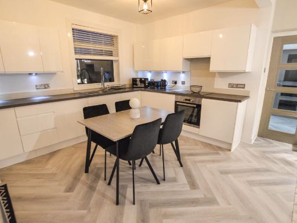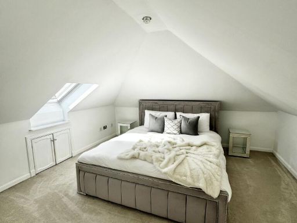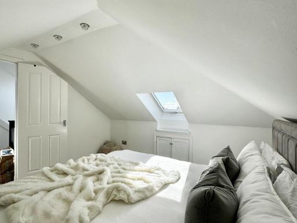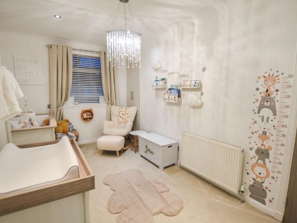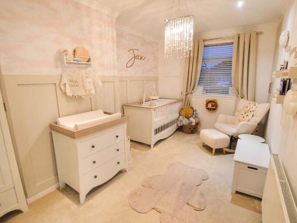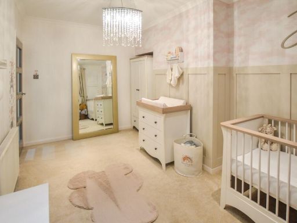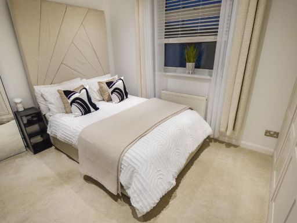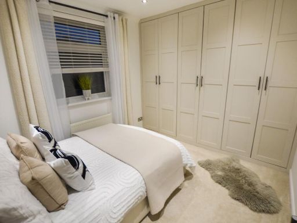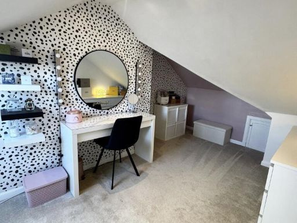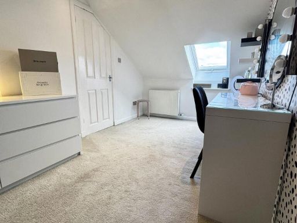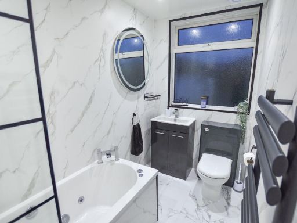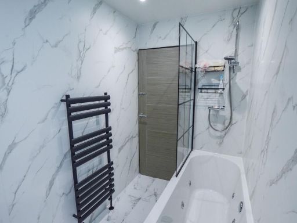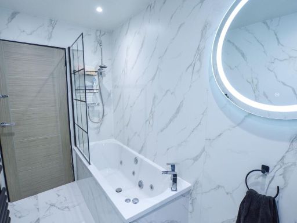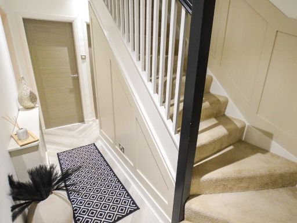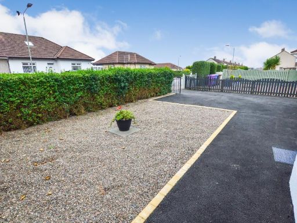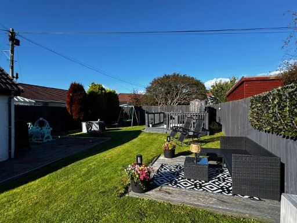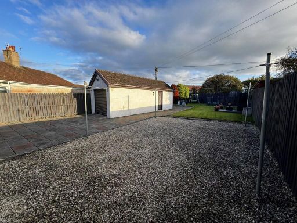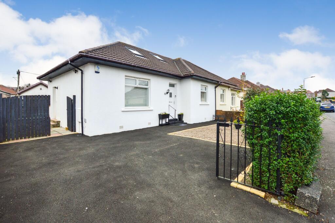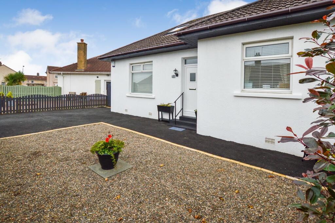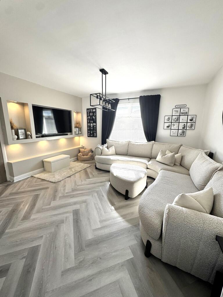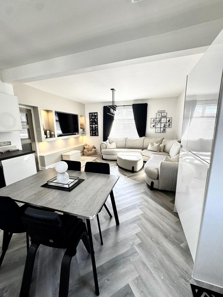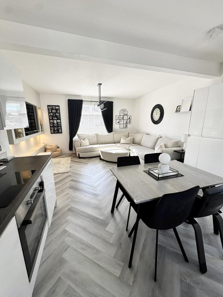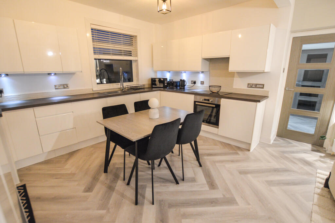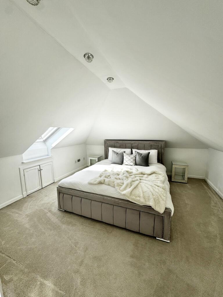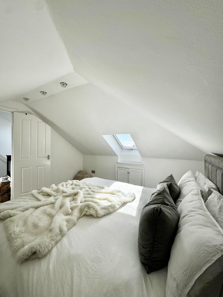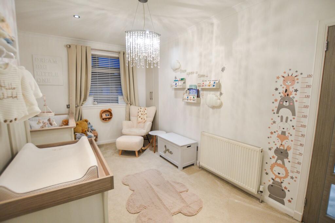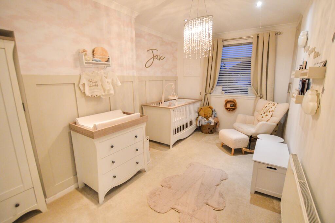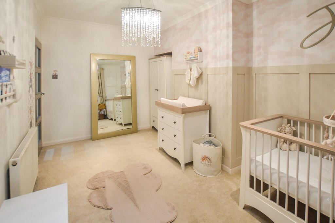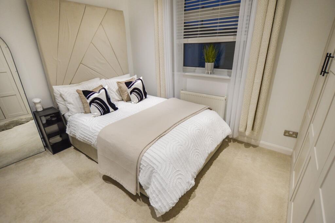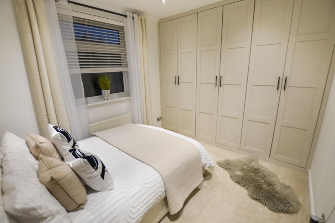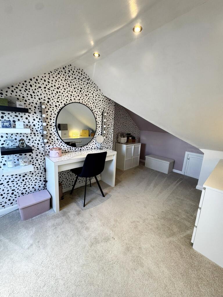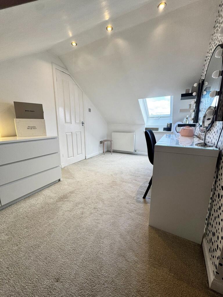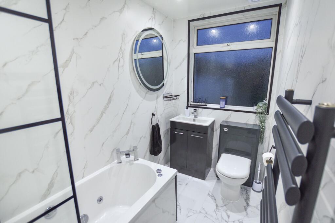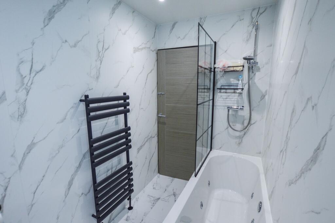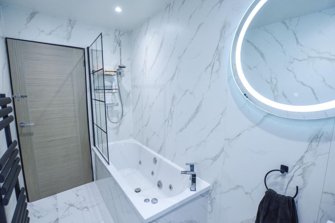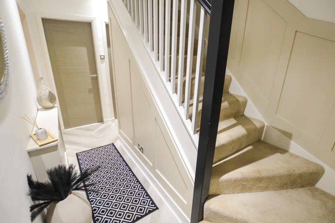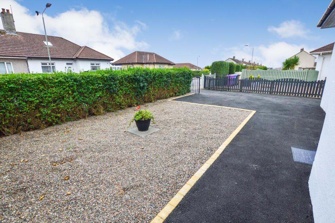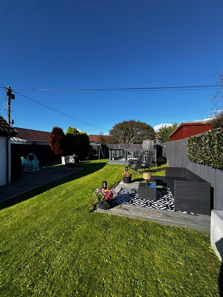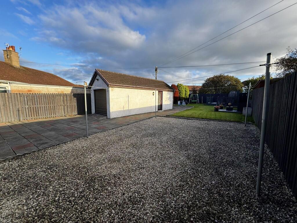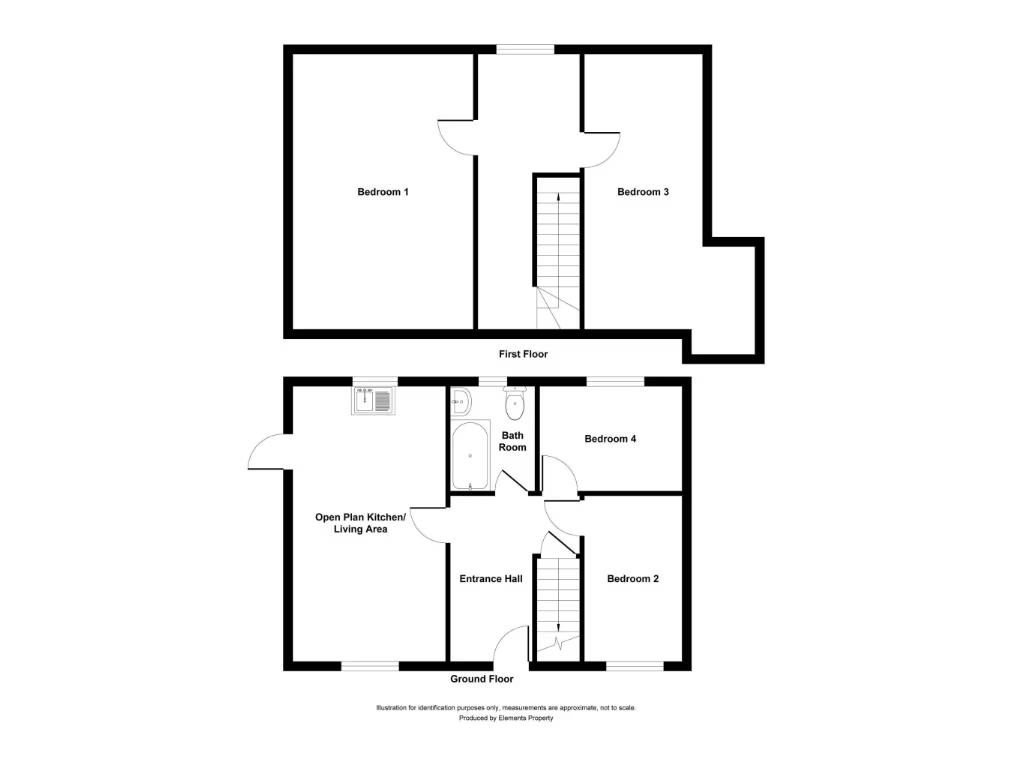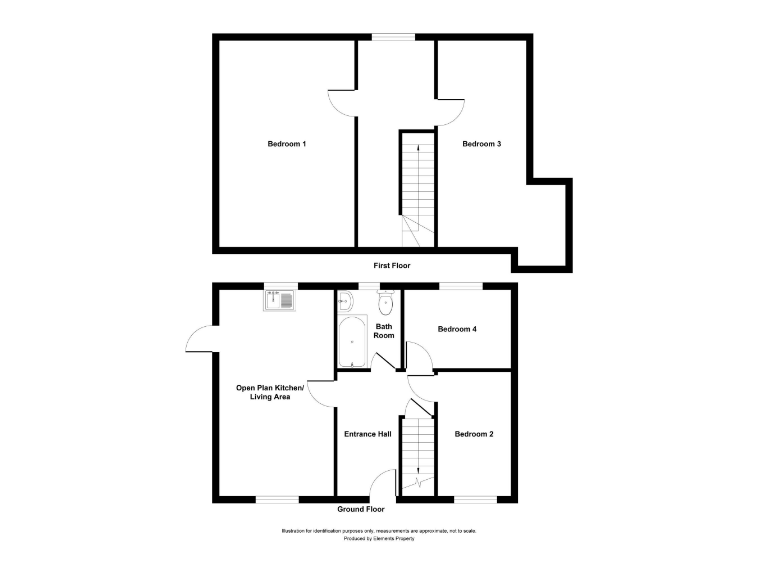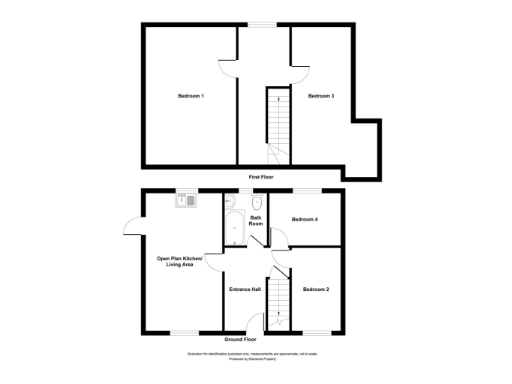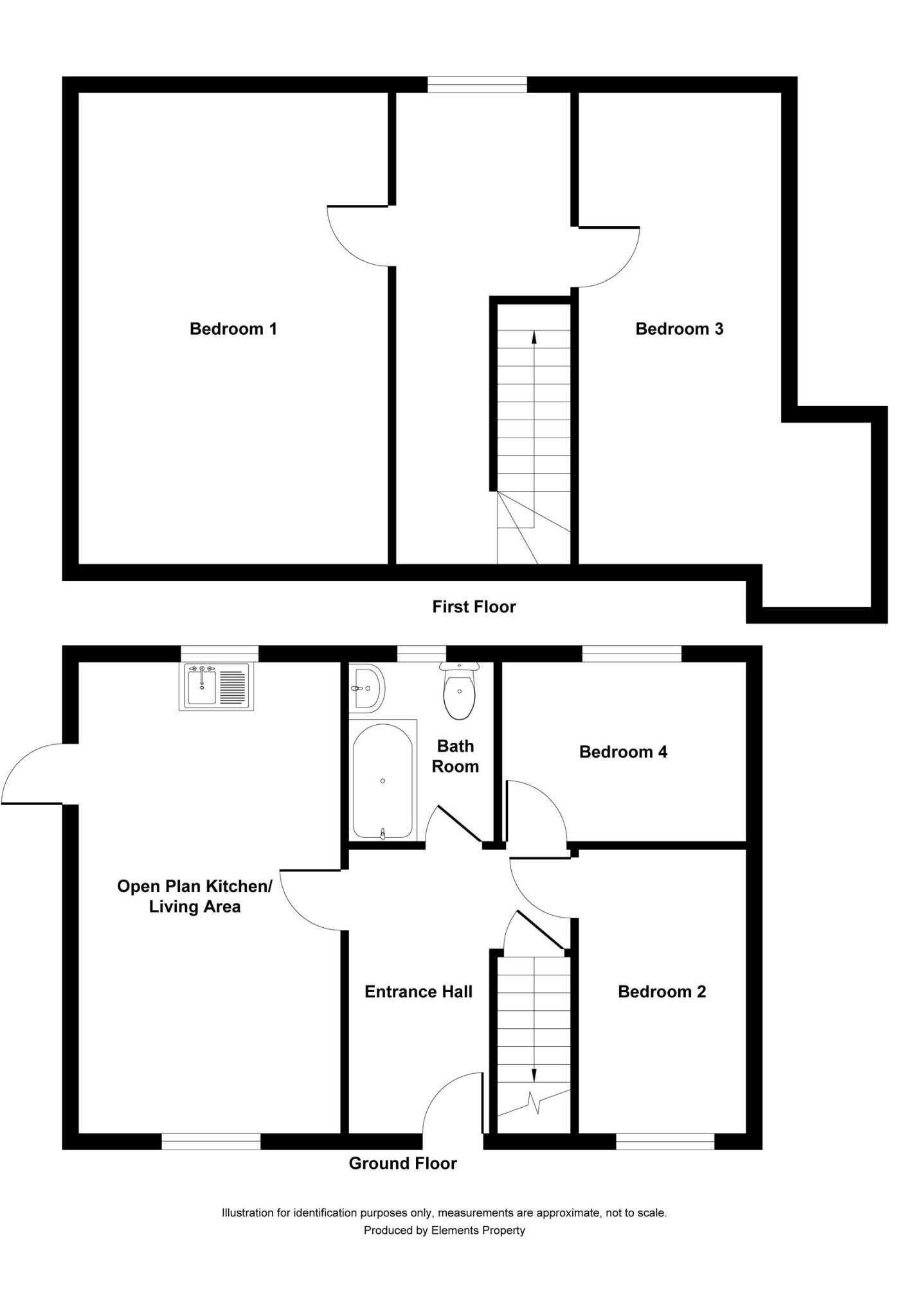Summary - 19, MCKILLOP PLACE, SALTCOATS KA21 6AZ
4 bed 1 bath Semi-Detached
Easy-commute coastal location with drive and garden.
Offers over £185,000 — unexpectedly back on market
Unexpectedly back on the market with offers over £185,000, this four-bedroom semi-detached villa offers practical family space in a well-established Saltcoats pocket. The ground floor is arranged for everyday living with a modern fitted kitchen/dining/living area opening to the enclosed rear garden, and a newly fitted bathroom serving the home. Two double bedrooms sit on the ground floor with two further double bedrooms on the upper level, both with eaves storage.
The home is freehold and benefits from double glazing, gas central heating and a generous tarmacked driveway with parking for multiple vehicles. The rear garden is useable and low-maintenance with patios, a lawn, raised decked seating and a detached garage that includes a bar area — useful as storage, a workshop or informal entertaining space.
Practical transport links and local amenities are close by: shops, schools, rail and bus services, nearby marina and ferry links to Arran make this a convenient commuter and coastal location. Council tax is described as affordable, broadband speeds are fast and mobile signal is average.
Important considerations: the property sits in a very deprived local area classified as “endeavouring social renters” within a wider “industrious hardship” community — buyers should weigh local socio-economic factors. The plot has limited front amenity space despite ample driveway parking, and accommodation is served by a single bathroom only. Buyers seeking a larger footprint or more outdoor privacy may want to view with those points in mind.
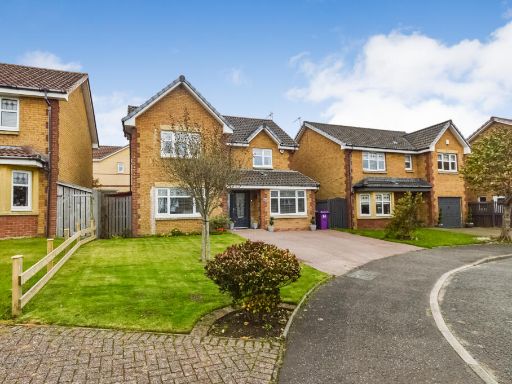 5 bedroom detached house for sale in 24 Hilton Court, Saltcoats, KA21 6HX, KA21 — £283,000 • 5 bed • 3 bath
5 bedroom detached house for sale in 24 Hilton Court, Saltcoats, KA21 6HX, KA21 — £283,000 • 5 bed • 3 bath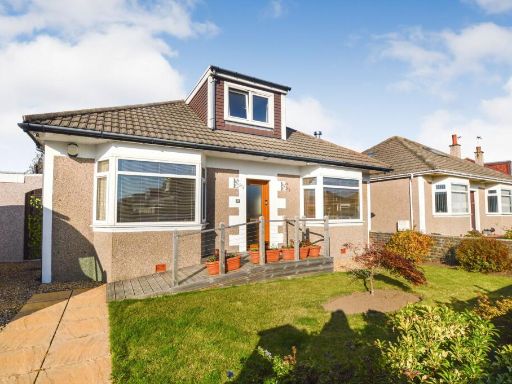 3 bedroom detached house for sale in 29 Mid Dykes Road, Saltcoats, KA21 6BZ, KA21 — £279,000 • 3 bed • 2 bath
3 bedroom detached house for sale in 29 Mid Dykes Road, Saltcoats, KA21 6BZ, KA21 — £279,000 • 3 bed • 2 bath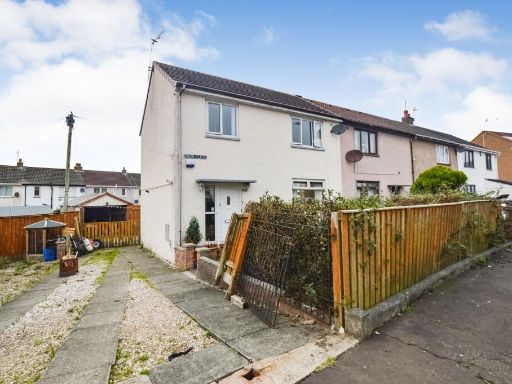 3 bedroom end of terrace house for sale in 2 Doon Place, Saltcoats, KA21 6EJ, KA21 — £100,000 • 3 bed • 1 bath
3 bedroom end of terrace house for sale in 2 Doon Place, Saltcoats, KA21 6EJ, KA21 — £100,000 • 3 bed • 1 bath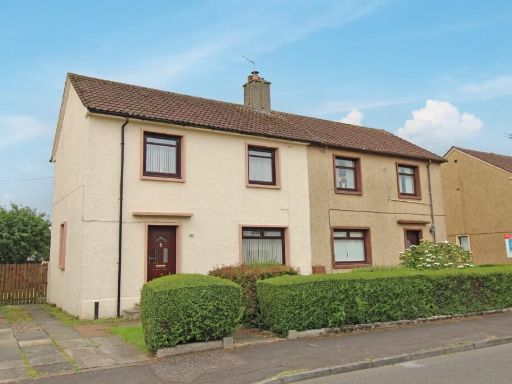 3 bedroom semi-detached house for sale in Mckillop Place, Saltcoats, Ayrshire, KA21 — £115,000 • 3 bed • 2 bath • 958 ft²
3 bedroom semi-detached house for sale in Mckillop Place, Saltcoats, Ayrshire, KA21 — £115,000 • 3 bed • 2 bath • 958 ft²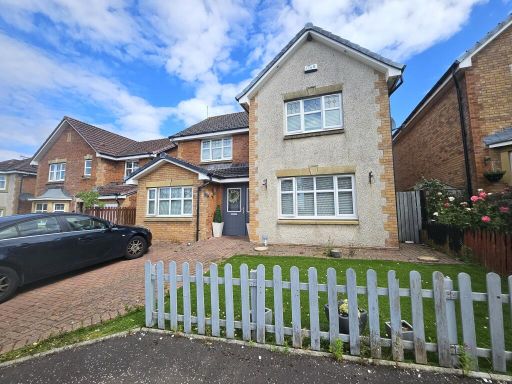 4 bedroom detached house for sale in 6 St. Andrews Court, Saltcoats, KA21 6GF, KA21 — £215,000 • 4 bed • 3 bath
4 bedroom detached house for sale in 6 St. Andrews Court, Saltcoats, KA21 6GF, KA21 — £215,000 • 4 bed • 3 bath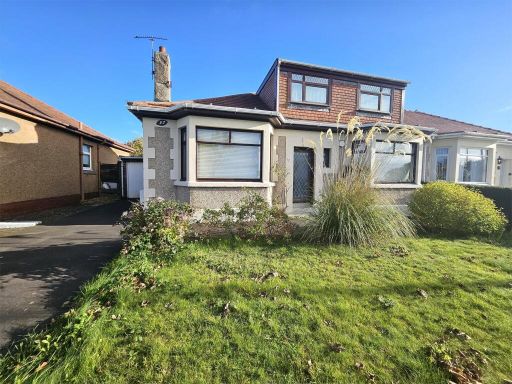 4 bedroom semi-detached bungalow for sale in 37 High Road, Saltcoats, KA21 5RZ, KA21 — £180,000 • 4 bed • 2 bath
4 bedroom semi-detached bungalow for sale in 37 High Road, Saltcoats, KA21 5RZ, KA21 — £180,000 • 4 bed • 2 bath