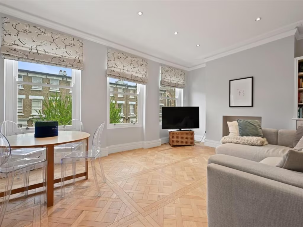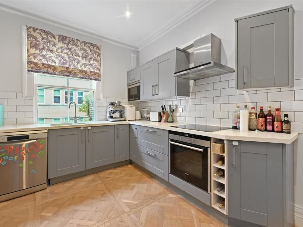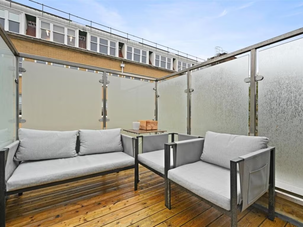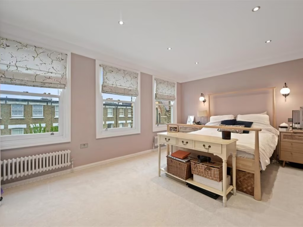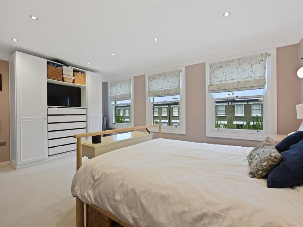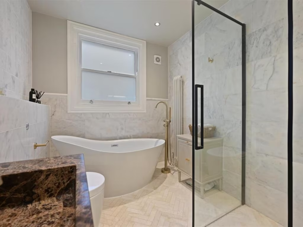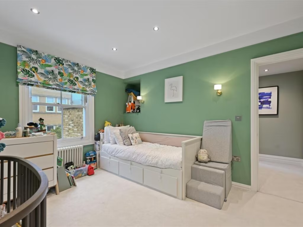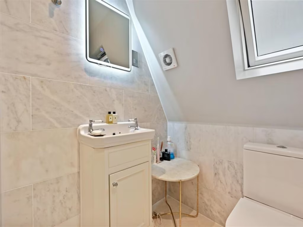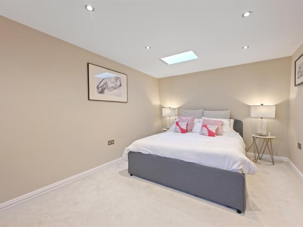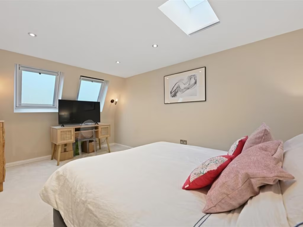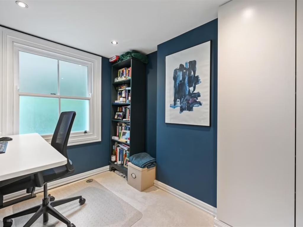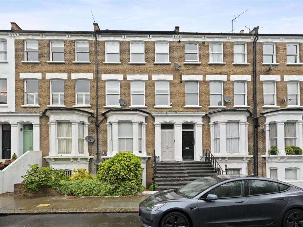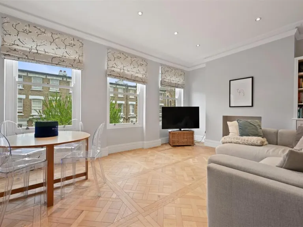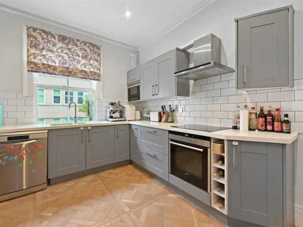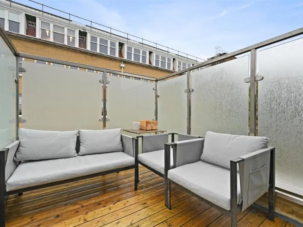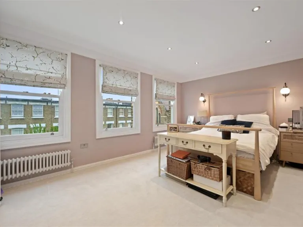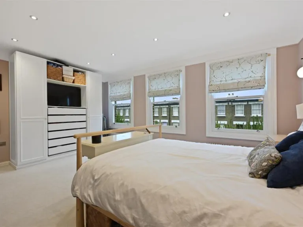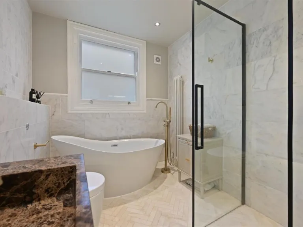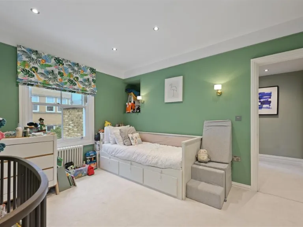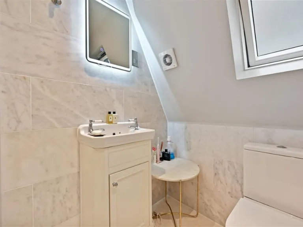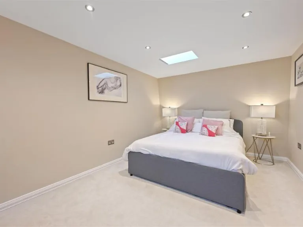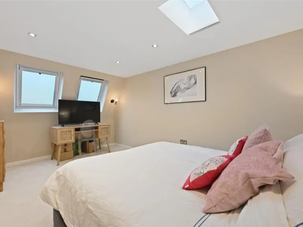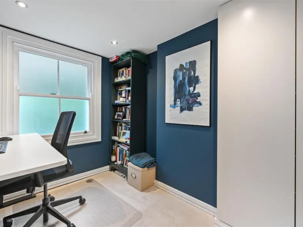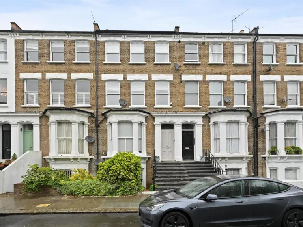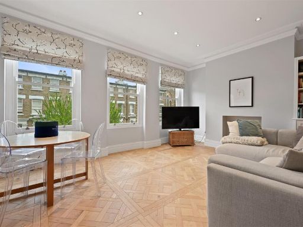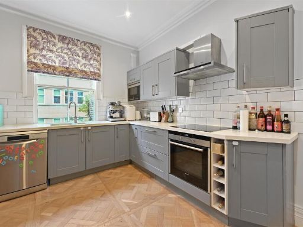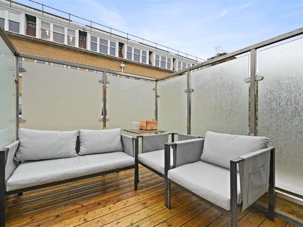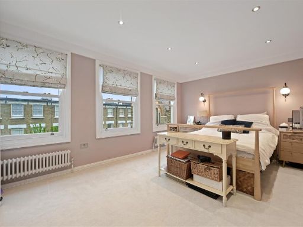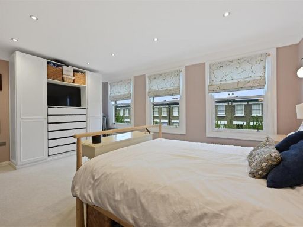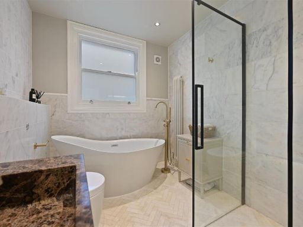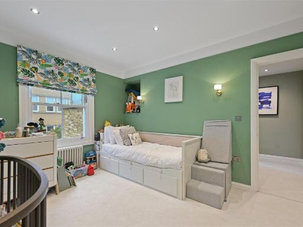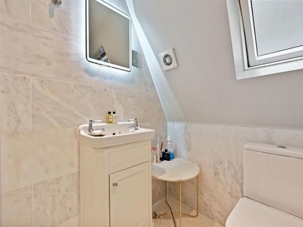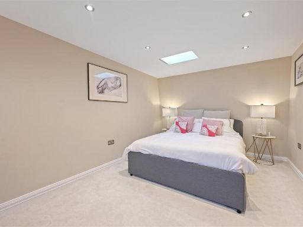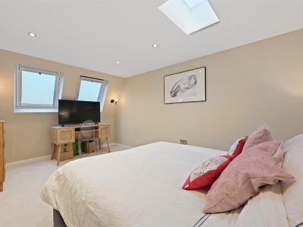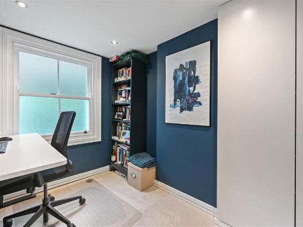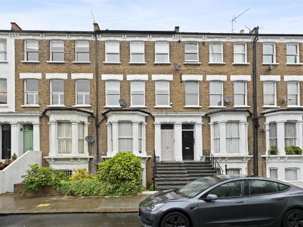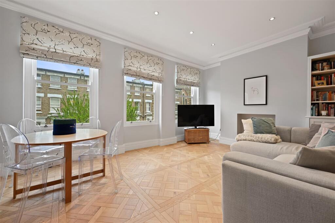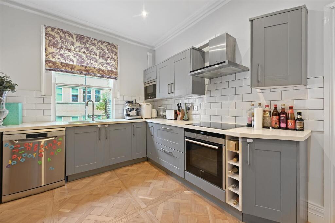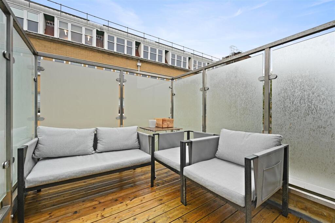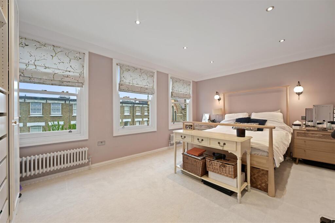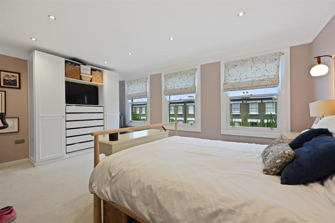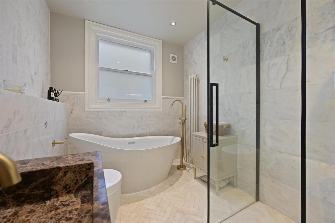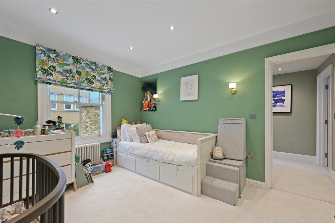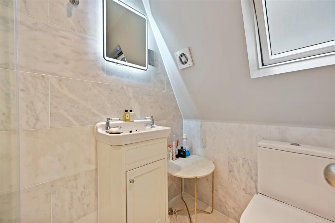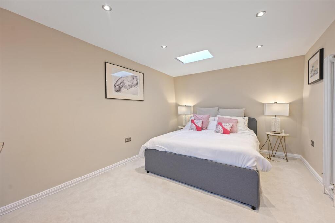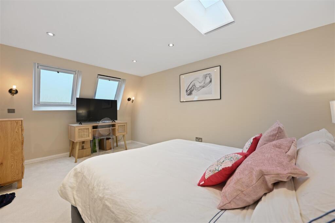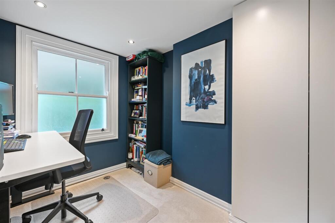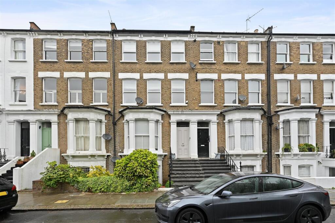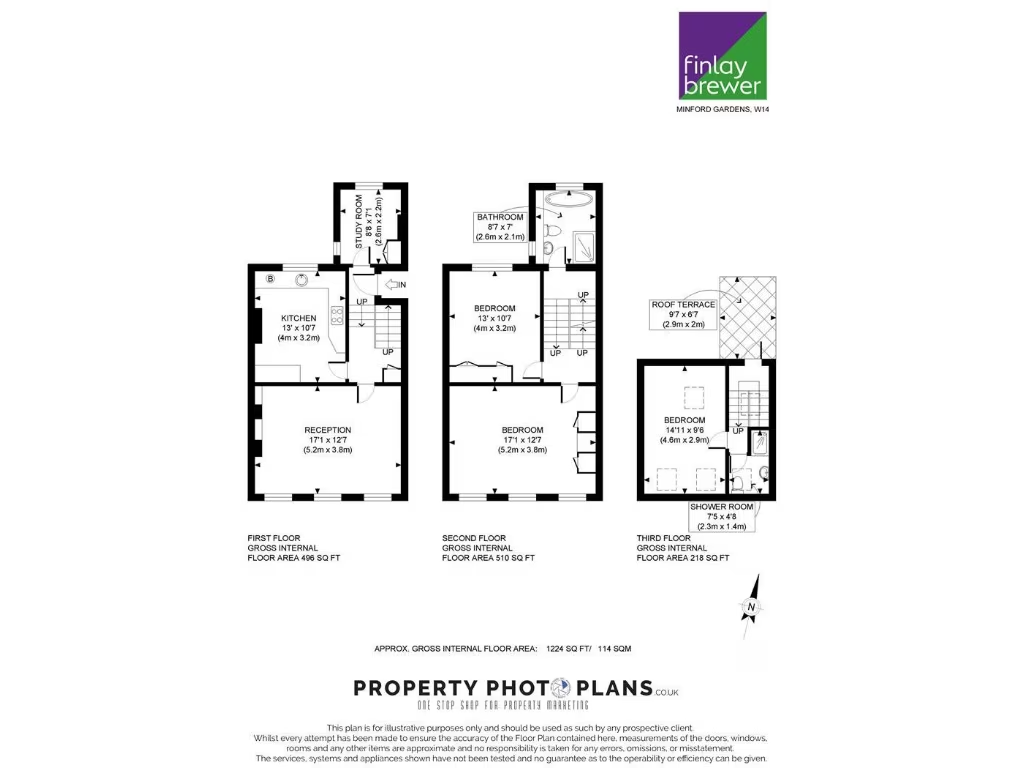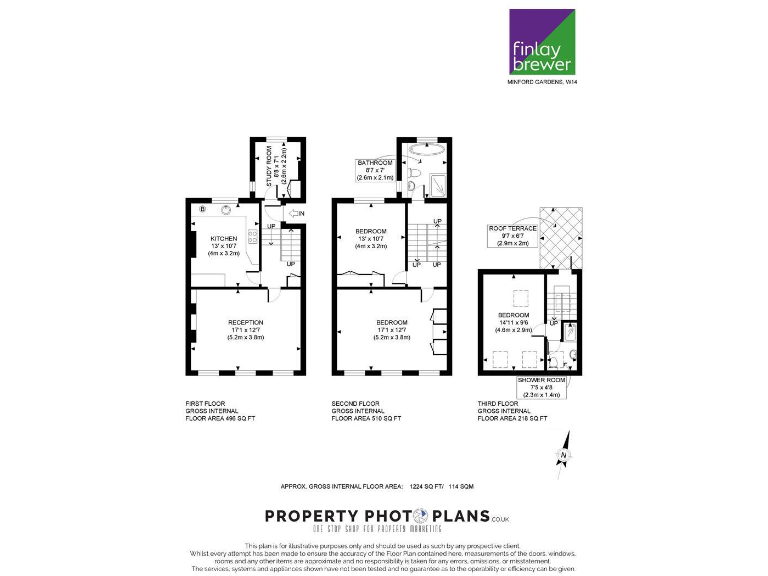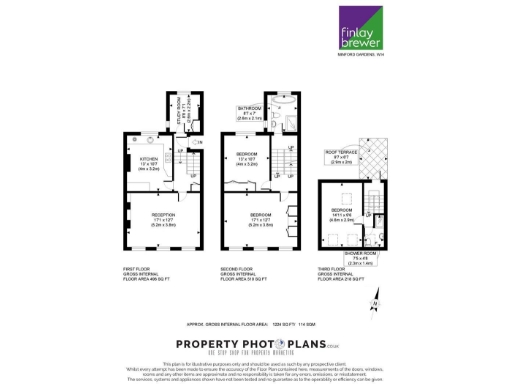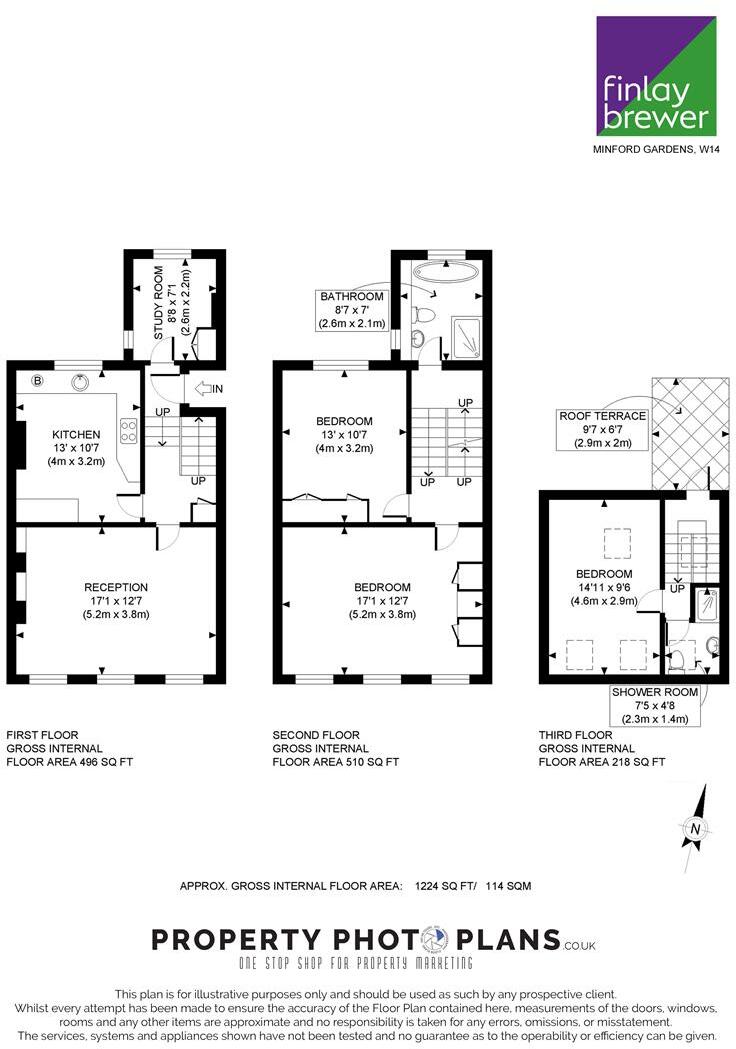Summary - Minford Gardens, W14 W14 0AN
4 bed 2 bath Maisonette
Spacious 3/4 bedroom maisonette with roof terrace near Shepherd's Bush Green.
Approx. 1,224 sq ft over three floors, generous room proportions
A bright, well-proportioned Victorian maisonette arranged over three floors, offering about 1,224 sq ft of living space ideal for a family looking for space and convenience in W14. The full-width reception at the front has three sash windows and southerly light, while the well‑appointed Shaker-style kitchen provides good storage and integrated appliances. The layout includes three genuine double bedrooms, a further bedroom/study, two bathrooms and a decked roof terrace for outdoor relaxation.
Practical positives include a very long lease (c.994 years) and share of freehold ownership, plus double glazing and mains gas central heating. The presentation is described as move-in ready, with attractive herringbone/parquet floors and contemporary fittings throughout.
Notable considerations: the property is on multiple floors with internal stairs, and the plot is small with a modest roof terrace (6'7" x 6'5"), so outdoor space is limited. EPC is rated C and the building insurance is approximately £550 per year; council tax is in Band E (above average). Wall construction is solid brick (likely without cavity insulation), which may affect future energy upgrades.
Positioned close to Shepherd's Bush Green and local schools, the maisonette suits families who want roomy, characterful accommodation with strong transport and amenities nearby, while accepting the trade-offs of an inner‑city, multi‑level home.
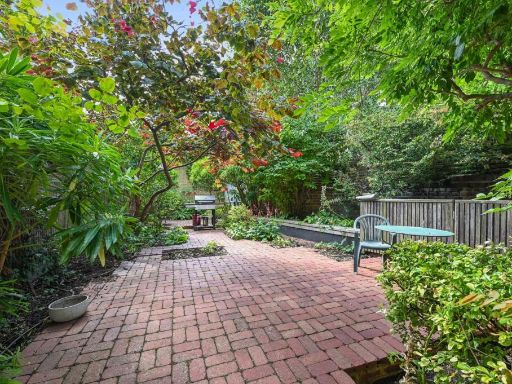 5 bedroom maisonette for sale in Lena Gardens, London W6 — £1,350,000 • 5 bed • 2 bath • 1607 ft²
5 bedroom maisonette for sale in Lena Gardens, London W6 — £1,350,000 • 5 bed • 2 bath • 1607 ft²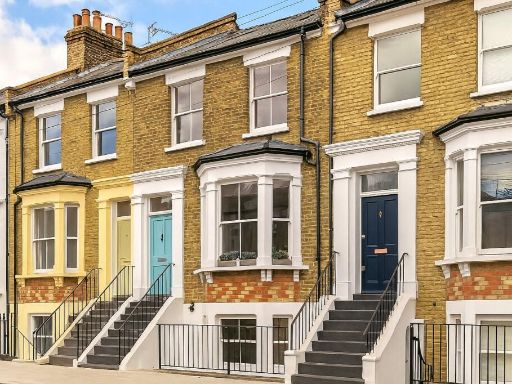 4 bedroom maisonette for sale in Aldine Street, London, W12 — £950,000 • 4 bed • 2 bath • 1286 ft²
4 bedroom maisonette for sale in Aldine Street, London, W12 — £950,000 • 4 bed • 2 bath • 1286 ft²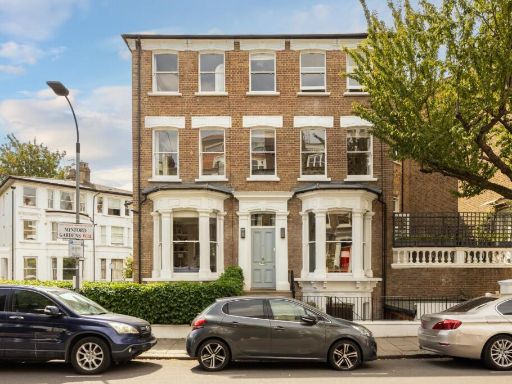 5 bedroom house for sale in Minford Gardens, London W14 — £2,275,000 • 5 bed • 4 bath • 2325 ft²
5 bedroom house for sale in Minford Gardens, London W14 — £2,275,000 • 5 bed • 4 bath • 2325 ft²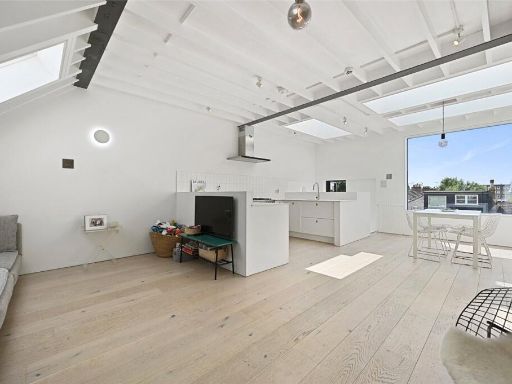 3 bedroom apartment for sale in Ellerslie Road, London, W12 — £795,000 • 3 bed • 2 bath • 972 ft²
3 bedroom apartment for sale in Ellerslie Road, London, W12 — £795,000 • 3 bed • 2 bath • 972 ft²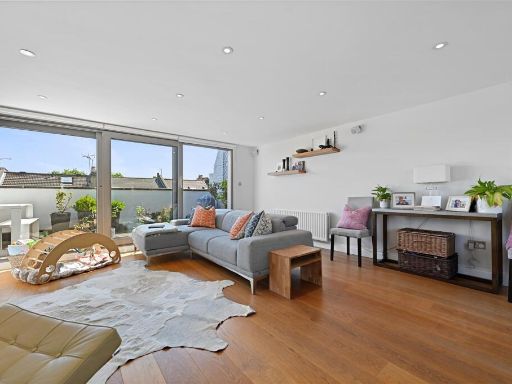 3 bedroom maisonette for sale in Blythe Road, London W14 — £1,100,000 • 3 bed • 2 bath • 1200 ft²
3 bedroom maisonette for sale in Blythe Road, London W14 — £1,100,000 • 3 bed • 2 bath • 1200 ft²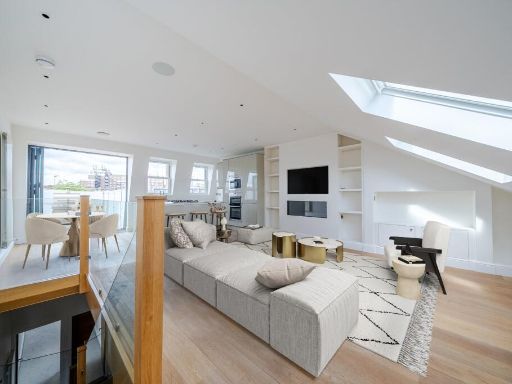 3 bedroom flat for sale in Netherwood Road, Brook Green, W14 — £1,000,000 • 3 bed • 2 bath • 1193 ft²
3 bedroom flat for sale in Netherwood Road, Brook Green, W14 — £1,000,000 • 3 bed • 2 bath • 1193 ft²