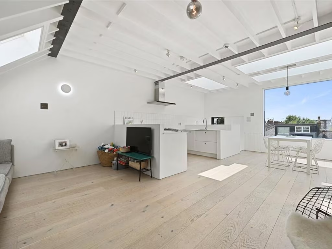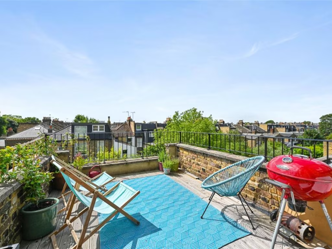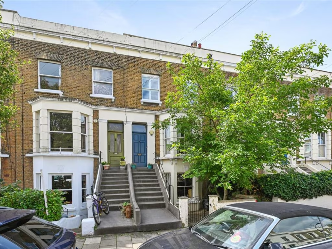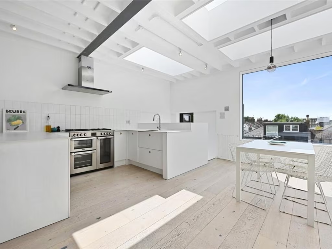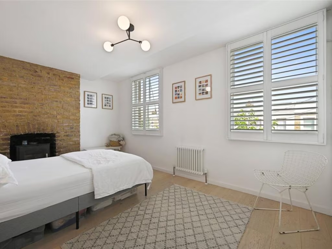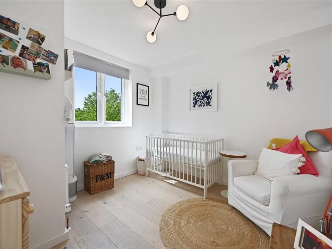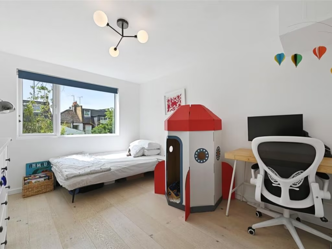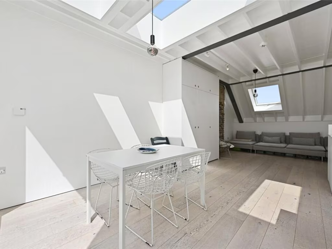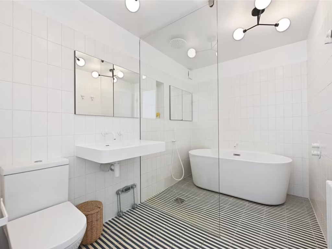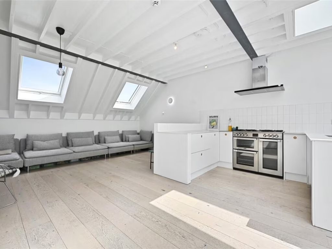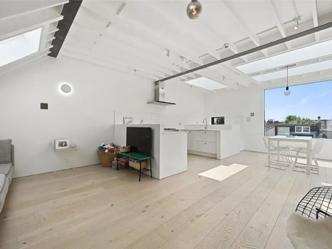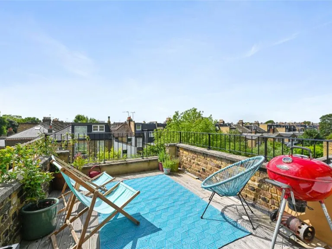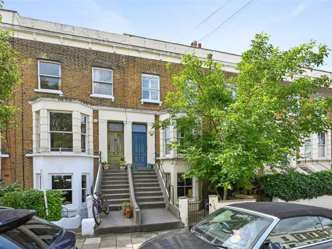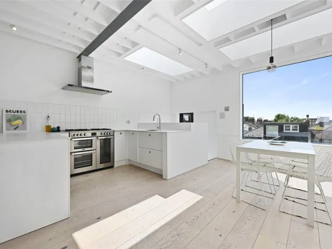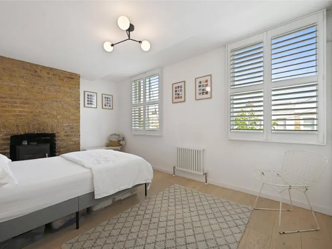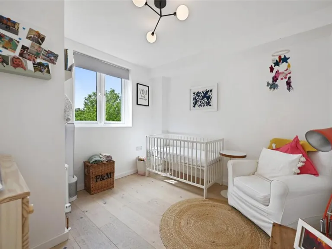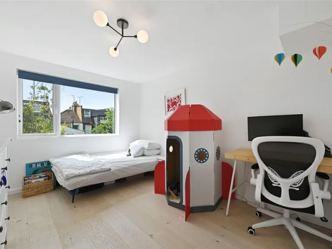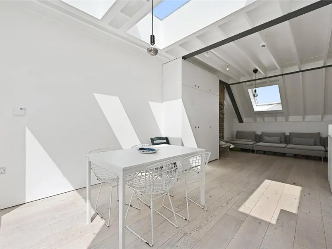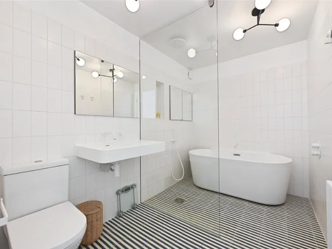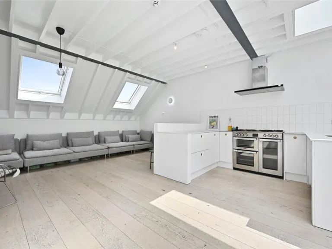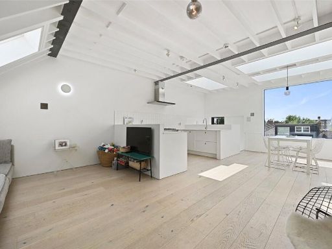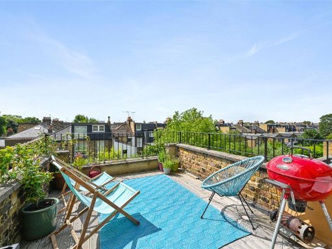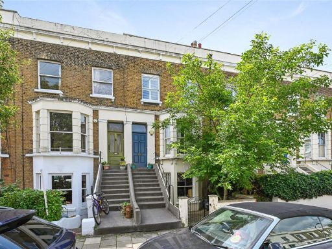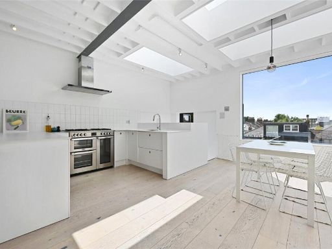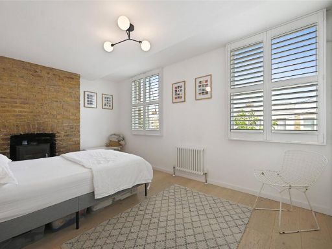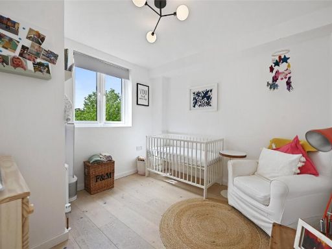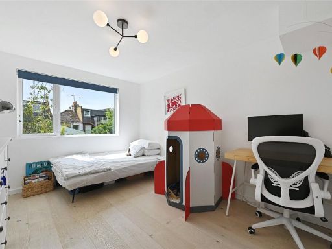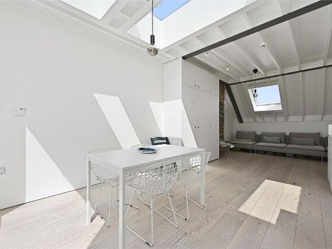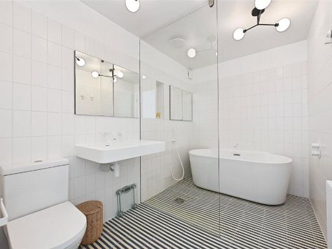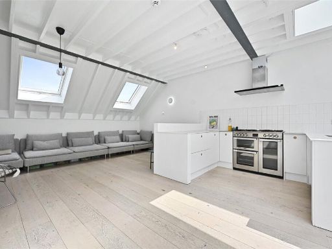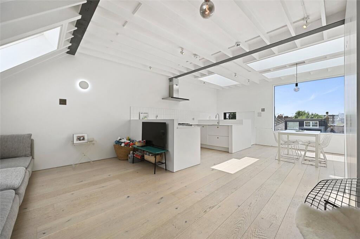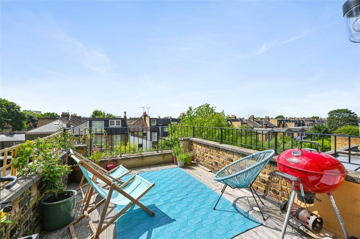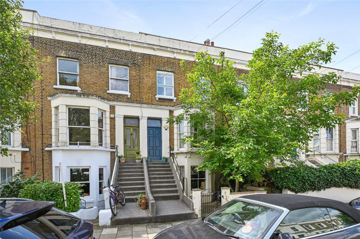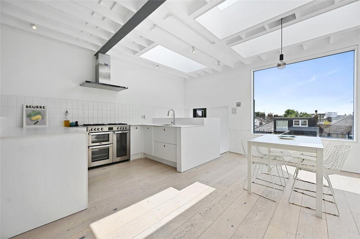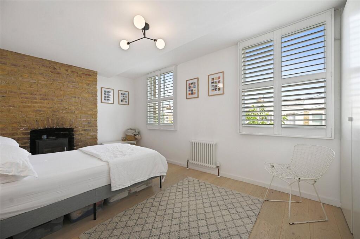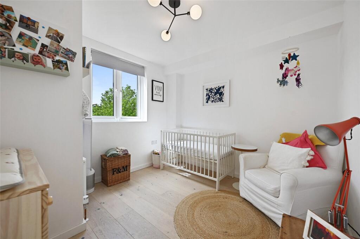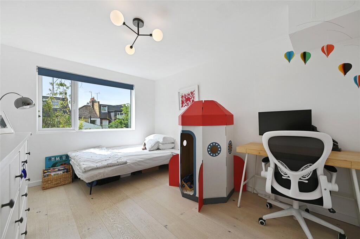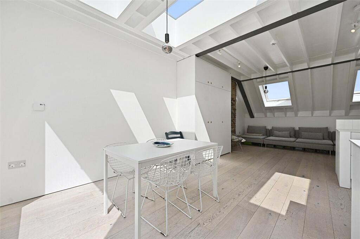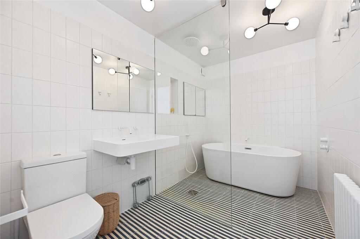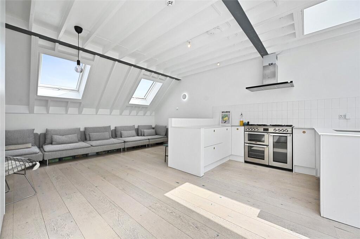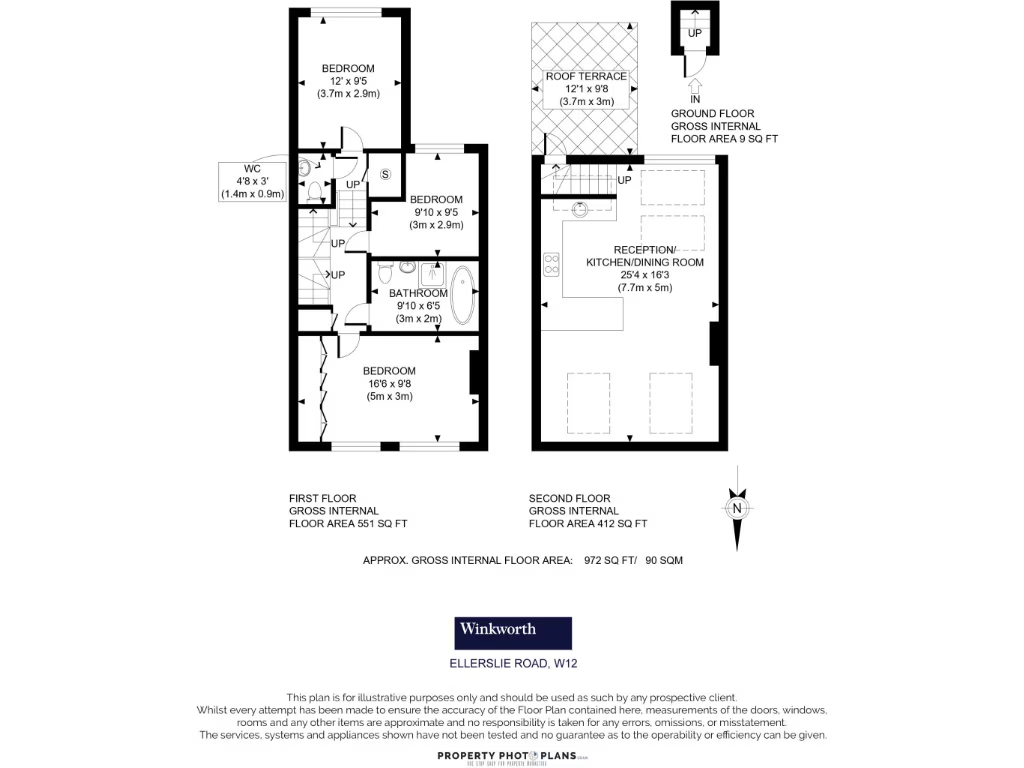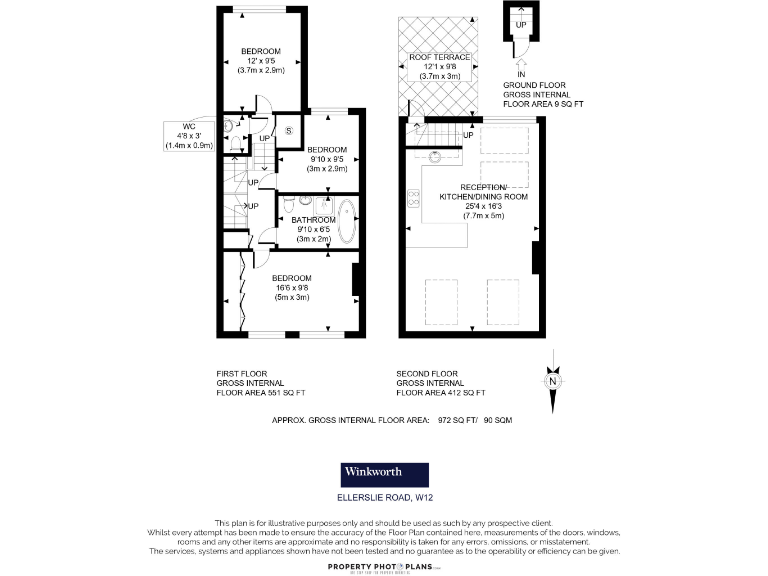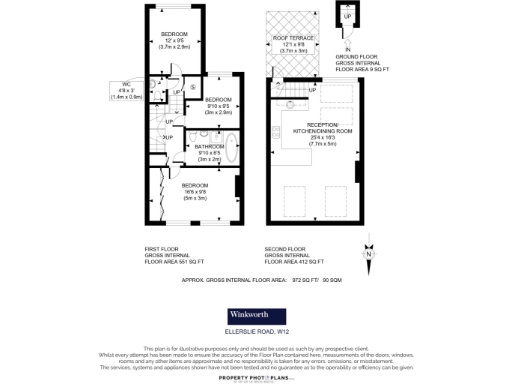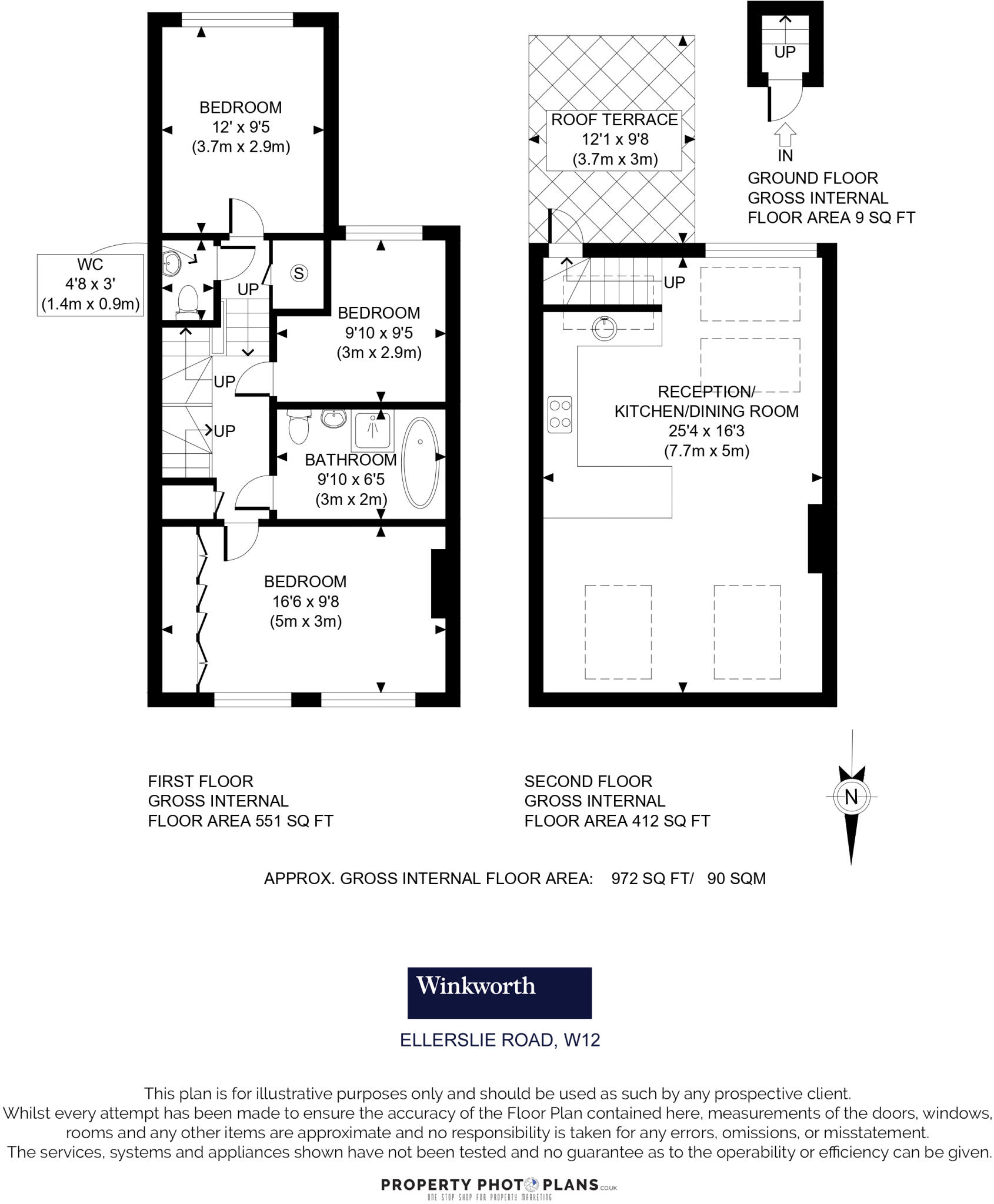Summary - 11, Ellerslie Road, LONDON W12 7BN
3 bed 2 bath Apartment
Three-bedroom, light-filled maisonette with private roof terrace and long lease in Shepherd's Bush.
Large open-plan top-floor reception and kitchen with skylights
Bright, contemporary and arranged over two upper floors, this three-bedroom maisonette offers a practical central‑London layout for family life or sharers. The top floor is a large open-plan reception/kitchen with high ceilings, skylights and a private roof terrace — great for entertaining and outdoor space without a garden. The accommodation totals approximately 90 sq m (972 sq ft) and is presented in a modern minimalist style with engineered wood floors and clean finishes.
The property benefits from a long 999-year lease and share of freehold, and there is no regular ground rent. Practical details include double glazing (installed before 2002), mains gas boiler and radiator heating, and a moderate council tax band D. The flat sits in a period mid‑terrace building constructed c.1930–49 and reads as a well‑kept, light home suited to a central London lifestyle close to Shepherd’s Bush amenities and transport links.
Buyers should note some material negatives: the area records higher crime levels and is flagged as relatively deprived, which may affect certain buyers’ priorities. The building’s solid brick walls are assumed uninsulated and the EPC is band D, so heating costs and future energy efficiency improvement needs should be considered. Service charges are paid on an ad hoc basis rather than a predictable regular levy.
Overall this maisonette will appeal to families or professionals seeking a bright, versatile central‑London home with outdoor roof space and long lease security, while buyers wanting top-tier energy efficiency or a private garden may need to allow for upgrades or compromise on location trade‑offs.
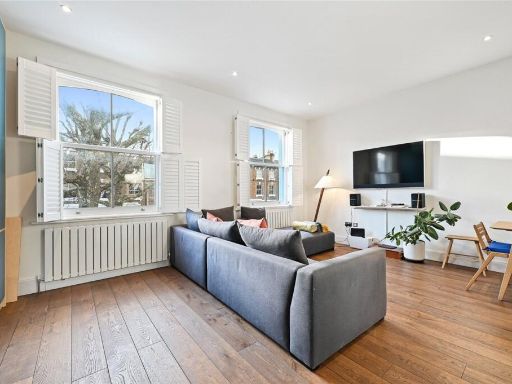 2 bedroom apartment for sale in Loftus Road, London, W12 — £780,000 • 2 bed • 1 bath • 1009 ft²
2 bedroom apartment for sale in Loftus Road, London, W12 — £780,000 • 2 bed • 1 bath • 1009 ft²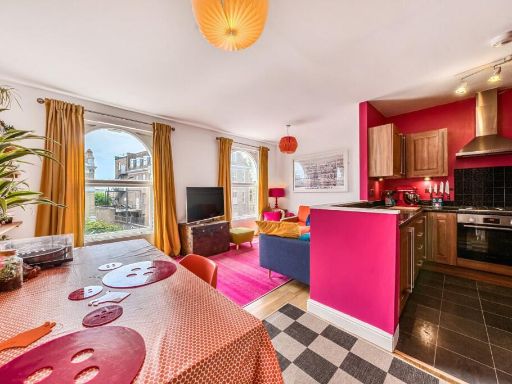 2 bedroom flat for sale in Uxbridge Road, London, W12 — £650,000 • 2 bed • 2 bath • 843 ft²
2 bedroom flat for sale in Uxbridge Road, London, W12 — £650,000 • 2 bed • 2 bath • 843 ft²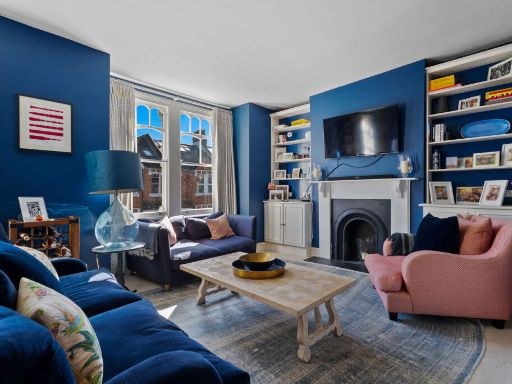 3 bedroom duplex for sale in Ormiston Grove, London, W12 — £875,000 • 3 bed • 2 bath • 1239 ft²
3 bedroom duplex for sale in Ormiston Grove, London, W12 — £875,000 • 3 bed • 2 bath • 1239 ft²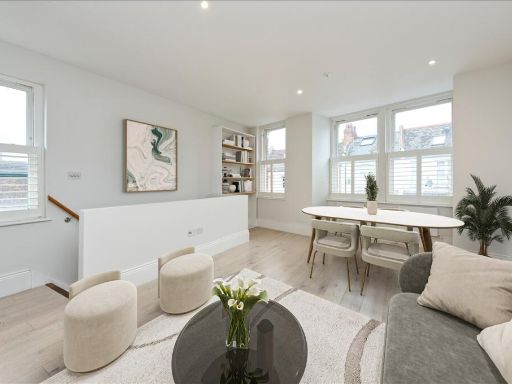 2 bedroom maisonette for sale in Willow Vale, Shepherd's Bush W12 — £700,000 • 2 bed • 2 bath • 1000 ft²
2 bedroom maisonette for sale in Willow Vale, Shepherd's Bush W12 — £700,000 • 2 bed • 2 bath • 1000 ft²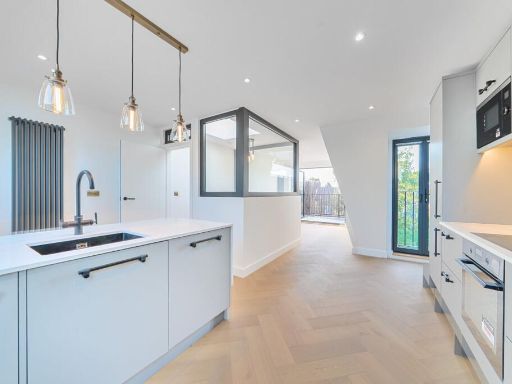 3 bedroom flat for sale in Glenroy Street, London, W12 — £1,100,000 • 3 bed • 2 bath • 1200 ft²
3 bedroom flat for sale in Glenroy Street, London, W12 — £1,100,000 • 3 bed • 2 bath • 1200 ft²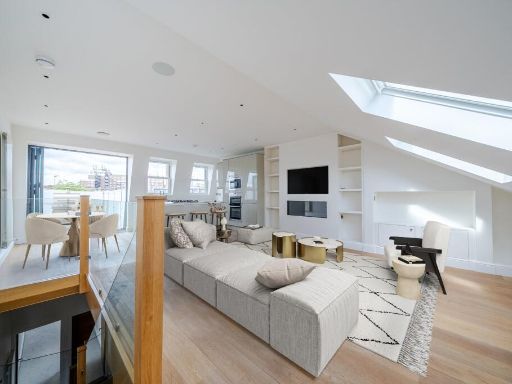 3 bedroom flat for sale in Netherwood Road, Brook Green, W14 — £1,000,000 • 3 bed • 2 bath • 1193 ft²
3 bedroom flat for sale in Netherwood Road, Brook Green, W14 — £1,000,000 • 3 bed • 2 bath • 1193 ft²