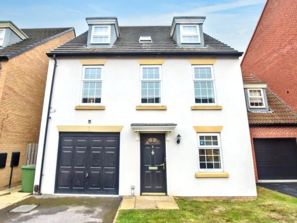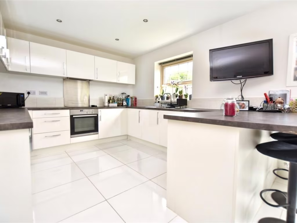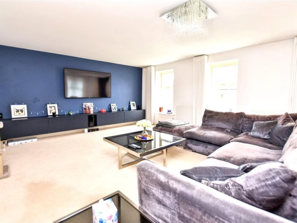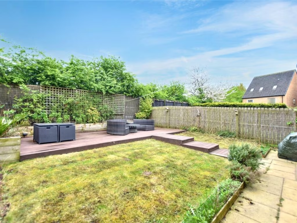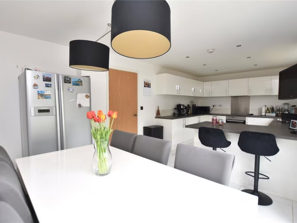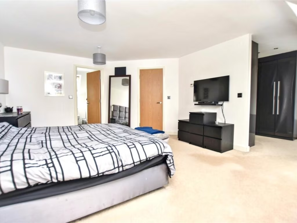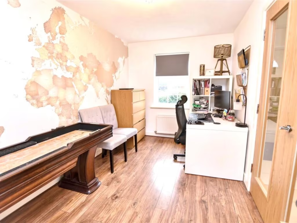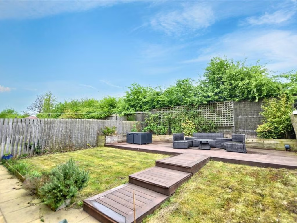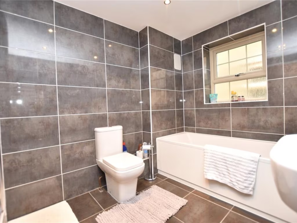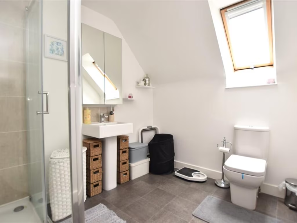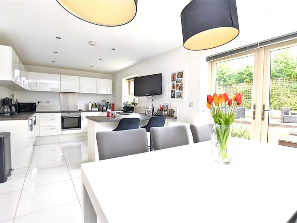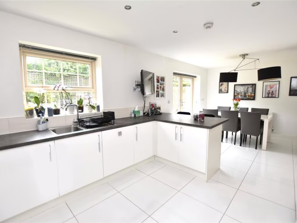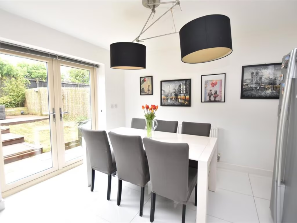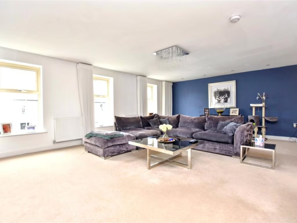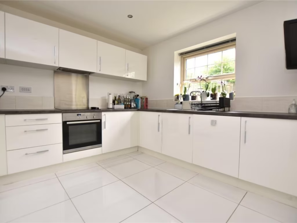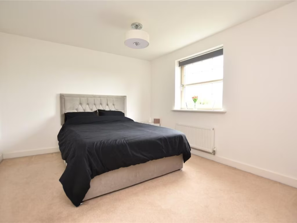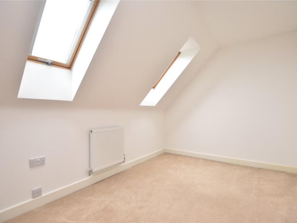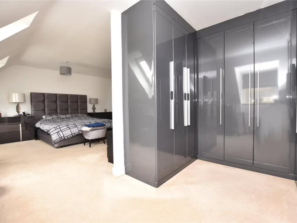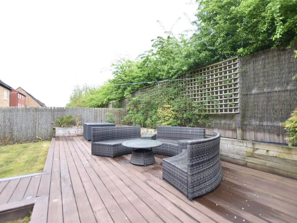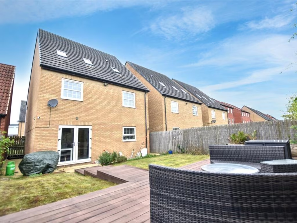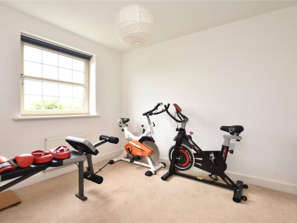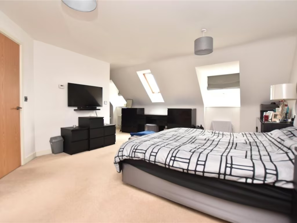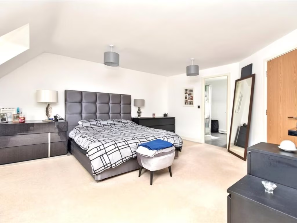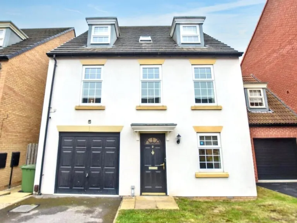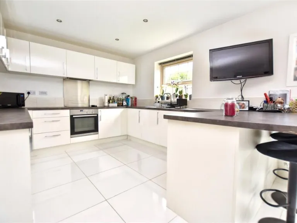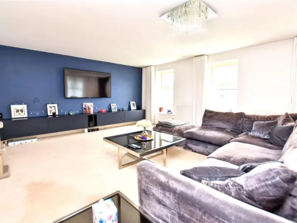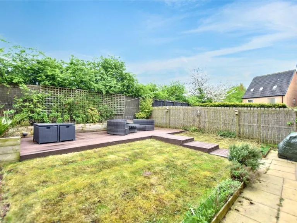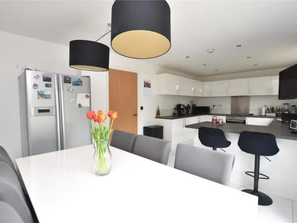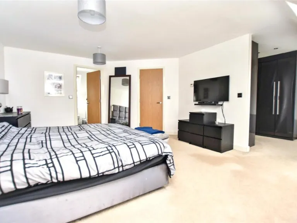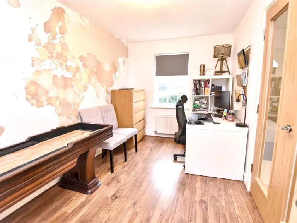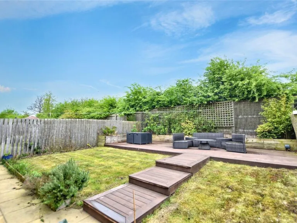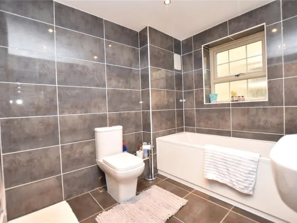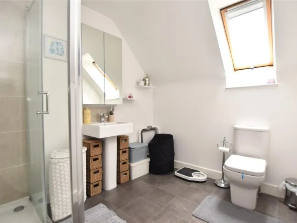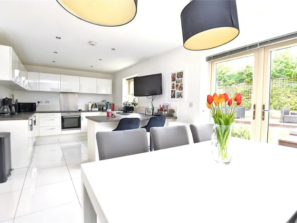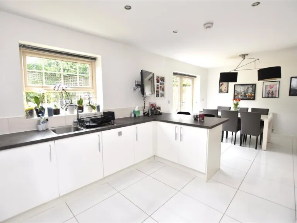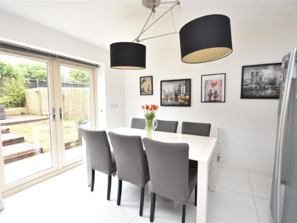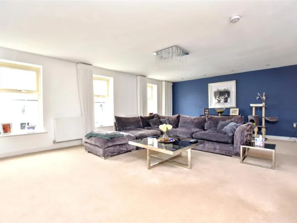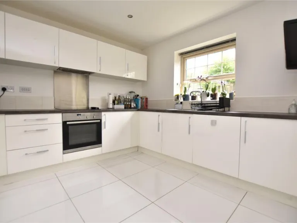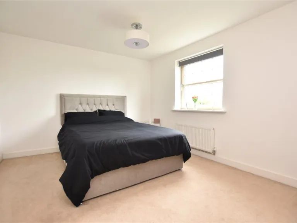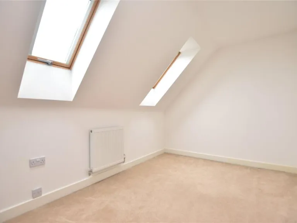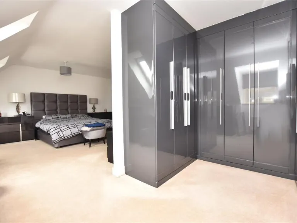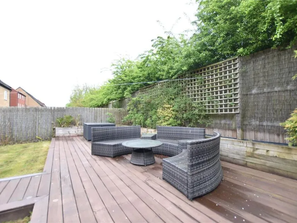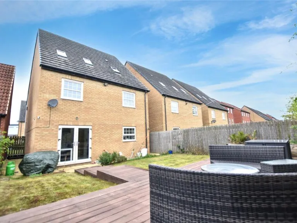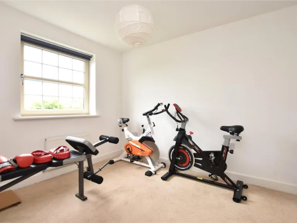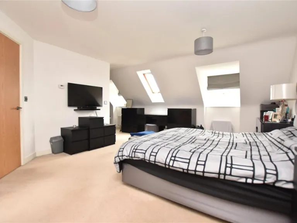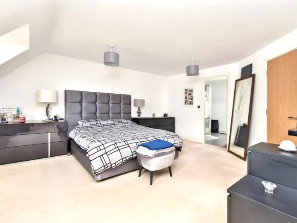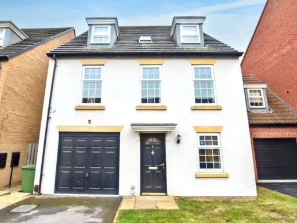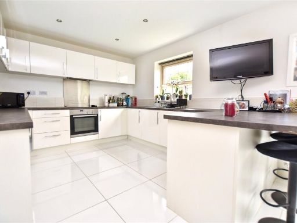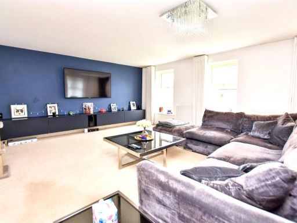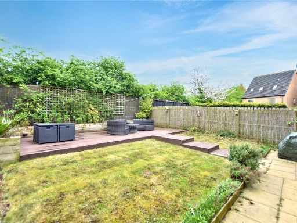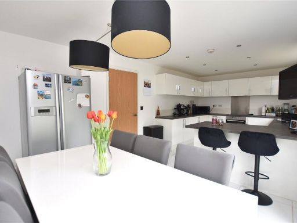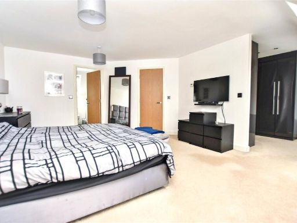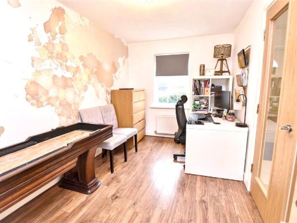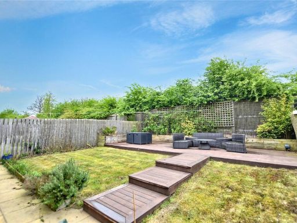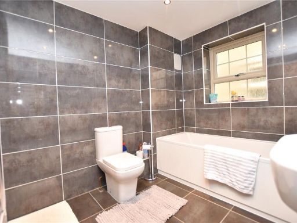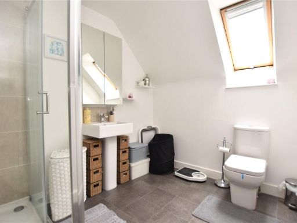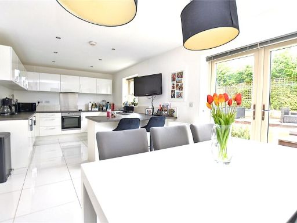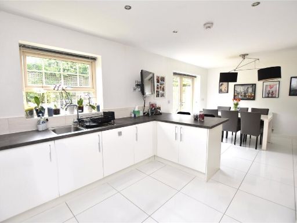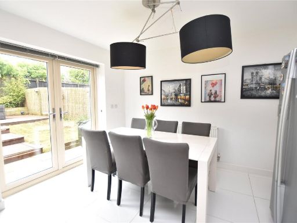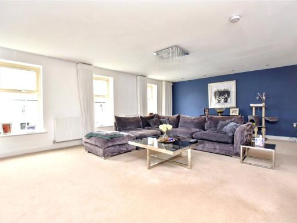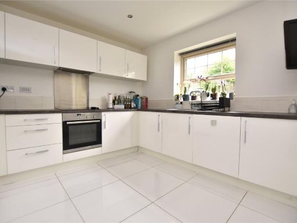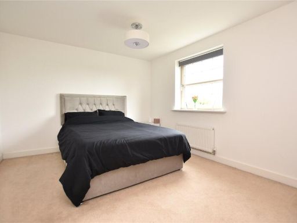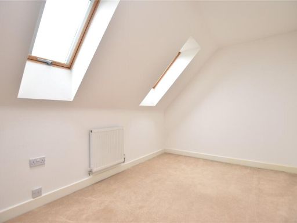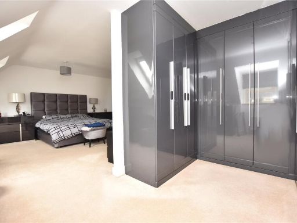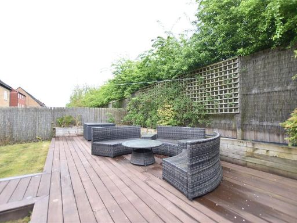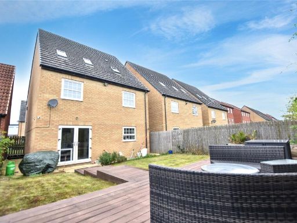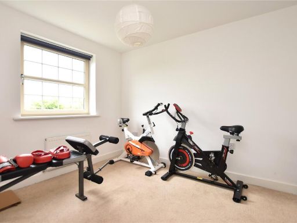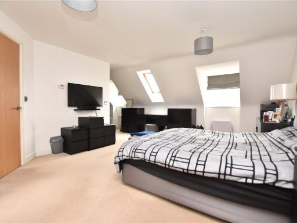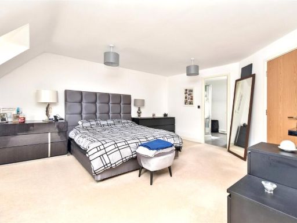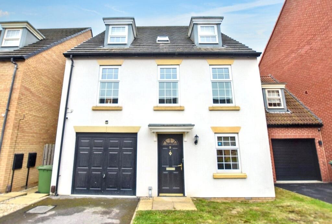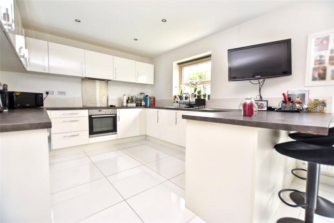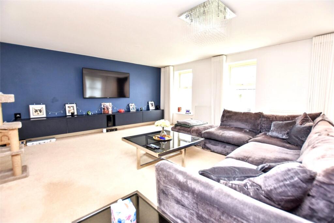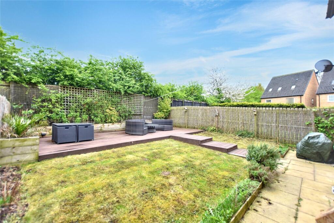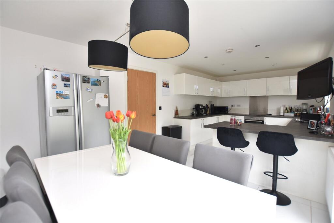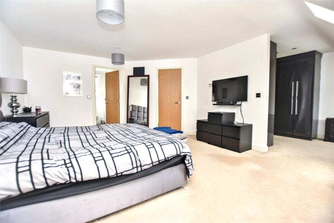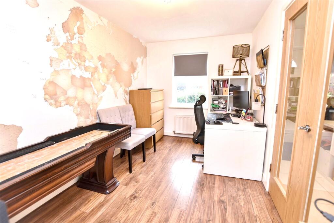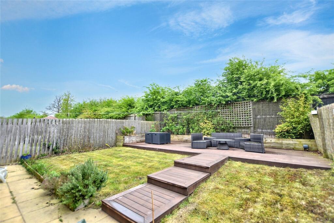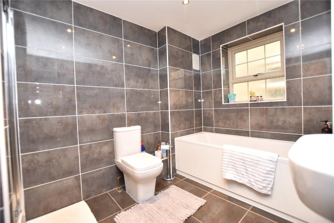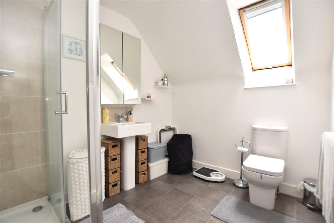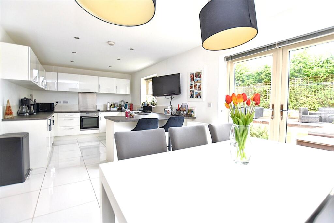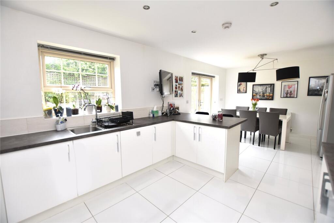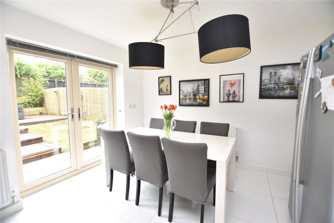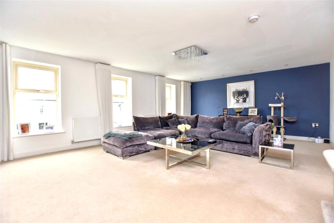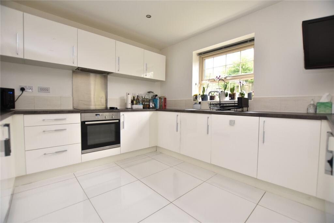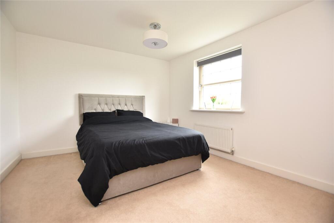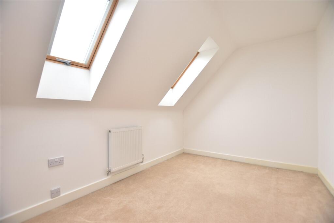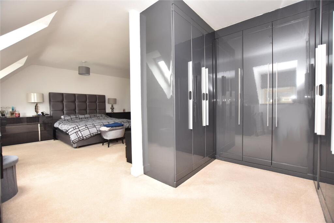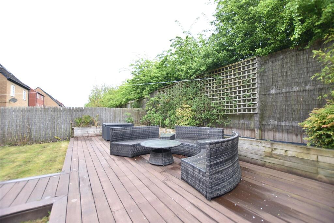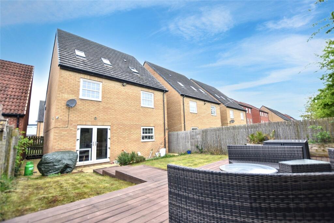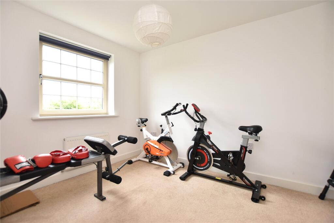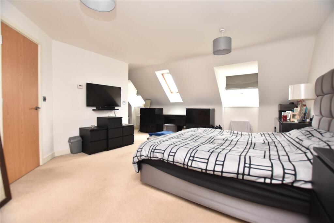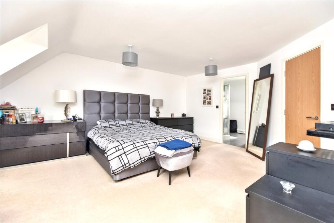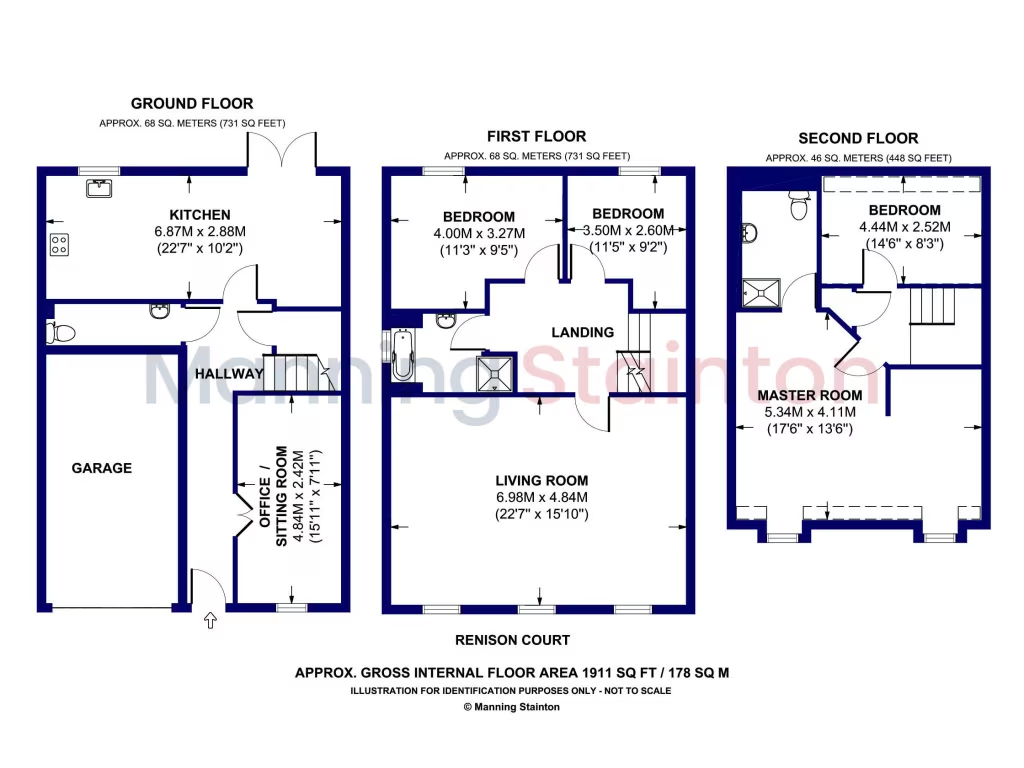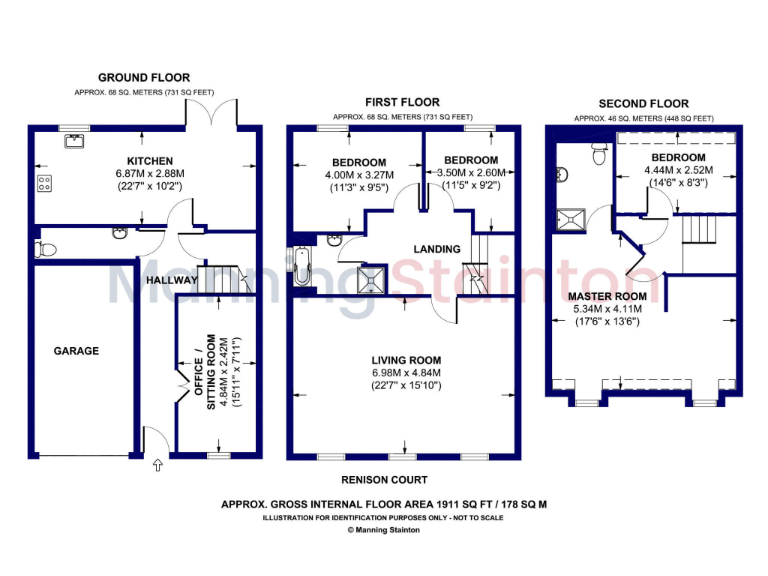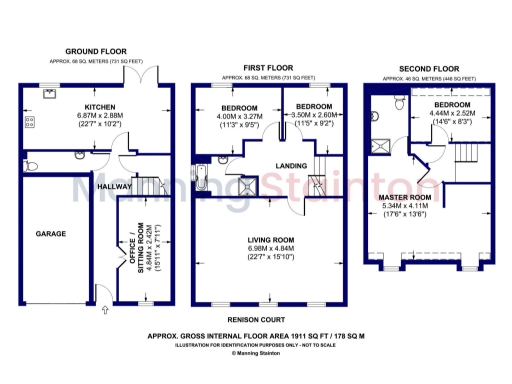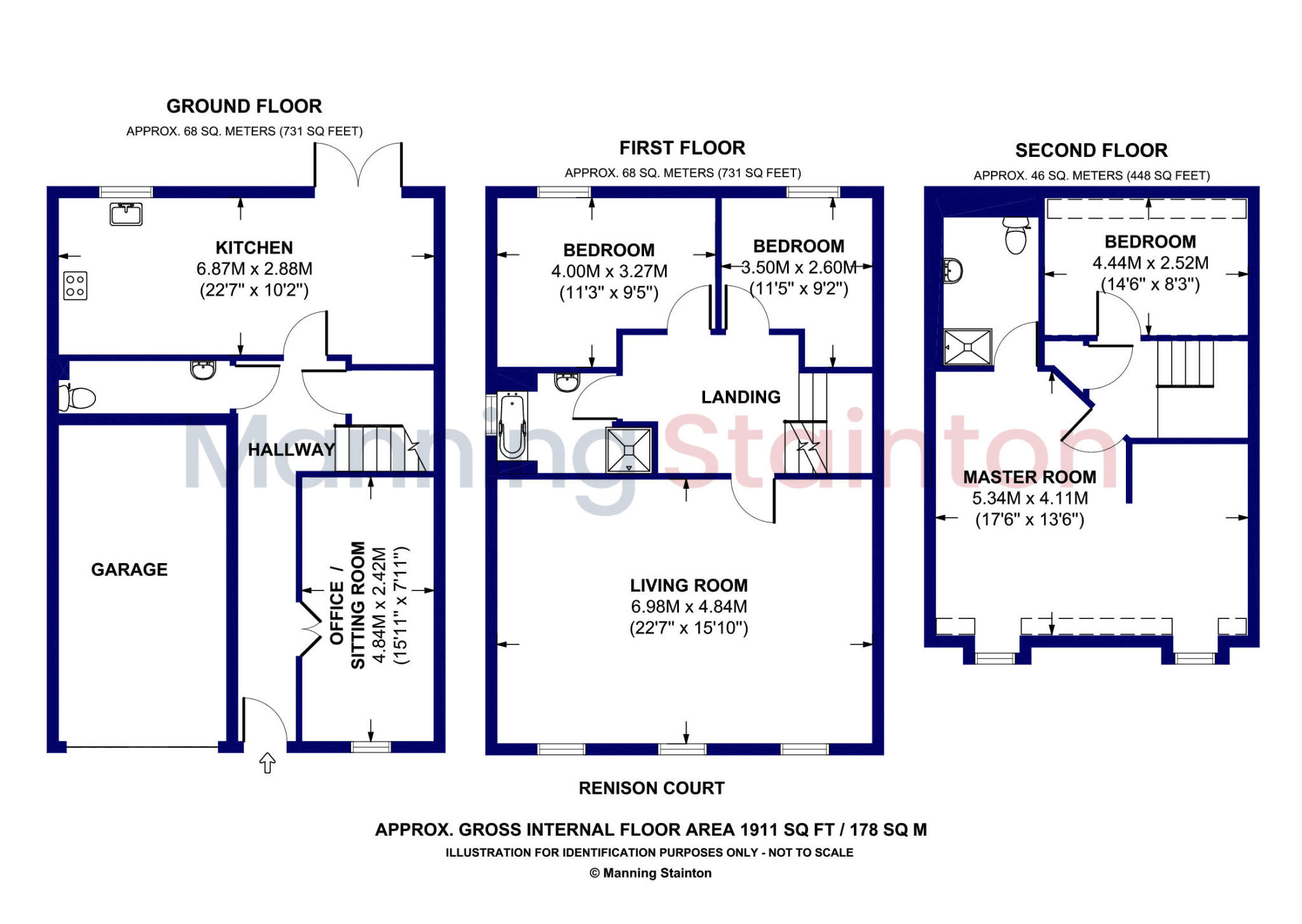Summary - 5 Renison Court LS15 9LE
4 bed 3 bath Detached
Spacious four-bedroom detached family home with garage, garden and good schools nearby.
Four bedrooms with master en-suite and built-in wardrobes
Modern fitted dining kitchen with integrated appliances
Driveway plus single integrated garage with power and light
Front and rear gardens with decking and patio for entertaining
Mains gas boiler and underfloor heating; double glazing throughout
Multi-storey layout includes sloped ceilings and dormer/skylights
Council tax level described as expensive; budget accordingly
Local crime level above average for the postcode area
Set on a sought-after development on the outskirts of Colton Village, this detached four-bedroom house offers flexible family living across three floors. The modern fitted dining kitchen and garden-facing French doors create a bright, sociable heart for everyday life and entertaining. A driveway and single integrated garage provide convenient off-street parking.
Accommodation includes a ground-floor reception room, guest WC, a spacious first-floor living room and two first-floor bedrooms, with a second-floor master suite featuring built-in wardrobes and an en-suite. The home benefits from double glazing, mains gas heating with boiler and underfloor heating, and integrated kitchen appliances for immediate comfort.
Outside there are front and rear gardens, a timber deck and flagged patio ideal for summer gatherings. Local amenities are strong: outstanding and good-rated schools nearby, easy access to the A58/A64 and Crossgates transport links, plus nearby green spaces and leisure facilities. The property is freehold with an average overall size and a decent plot.
Buyers should note material negatives: council tax is described as expensive and the local crime level is above average for the area. The multi-storey layout includes sloped ceilings and dormer/skylight windows on the top floor, which may suit some but limit certain furniture arrangements. Viewing is recommended to assess layout suitability and the immediate neighbourhood.
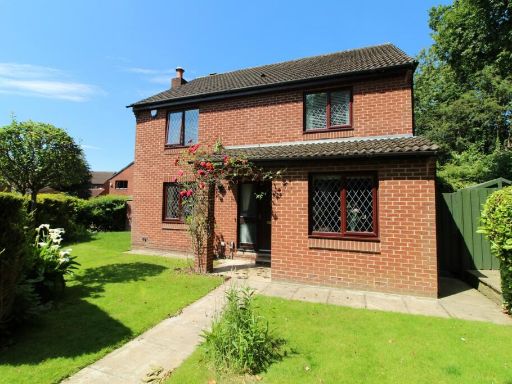 4 bedroom detached house for sale in Gypsy Wood Crest, Colton, LS15 — £475,000 • 4 bed • 3 bath • 1080 ft²
4 bedroom detached house for sale in Gypsy Wood Crest, Colton, LS15 — £475,000 • 4 bed • 3 bath • 1080 ft²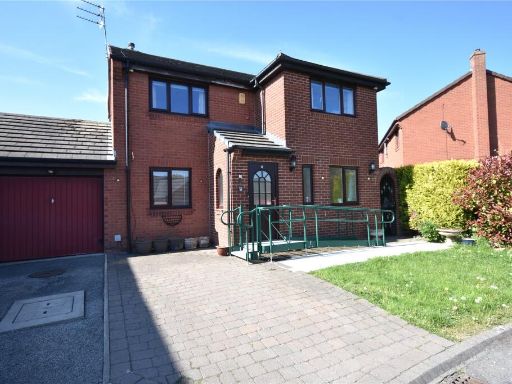 3 bedroom detached house for sale in Hertford Fold, Leeds, West Yorkshire, LS15 — £400,000 • 3 bed • 2 bath • 1217 ft²
3 bedroom detached house for sale in Hertford Fold, Leeds, West Yorkshire, LS15 — £400,000 • 3 bed • 2 bath • 1217 ft²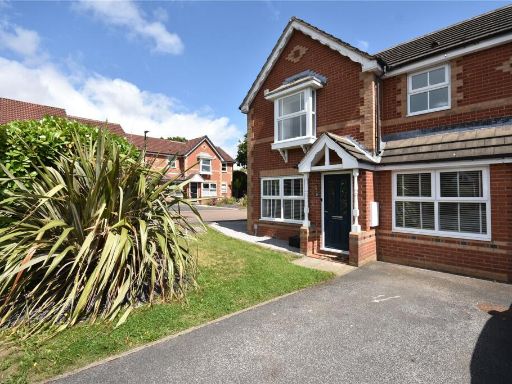 3 bedroom semi-detached house for sale in Temple Row Close, Leeds, West Yorkshire, LS15 — £300,000 • 3 bed • 2 bath • 990 ft²
3 bedroom semi-detached house for sale in Temple Row Close, Leeds, West Yorkshire, LS15 — £300,000 • 3 bed • 2 bath • 990 ft²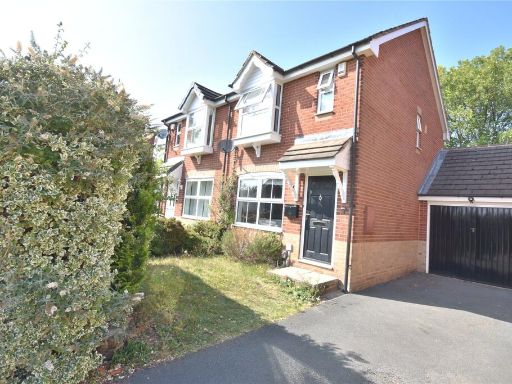 2 bedroom semi-detached house for sale in Temple Row Close, Leeds, West Yorkshire, LS15 — £250,000 • 2 bed • 1 bath • 731 ft²
2 bedroom semi-detached house for sale in Temple Row Close, Leeds, West Yorkshire, LS15 — £250,000 • 2 bed • 1 bath • 731 ft²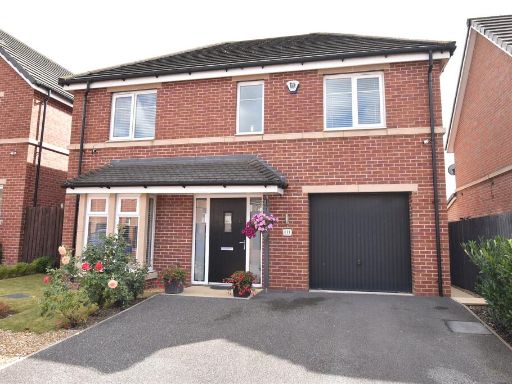 4 bedroom detached house for sale in Leicester Square, Crossgates, Leeds, West Yorkshire, LS15 — £470,000 • 4 bed • 3 bath • 1646 ft²
4 bedroom detached house for sale in Leicester Square, Crossgates, Leeds, West Yorkshire, LS15 — £470,000 • 4 bed • 3 bath • 1646 ft²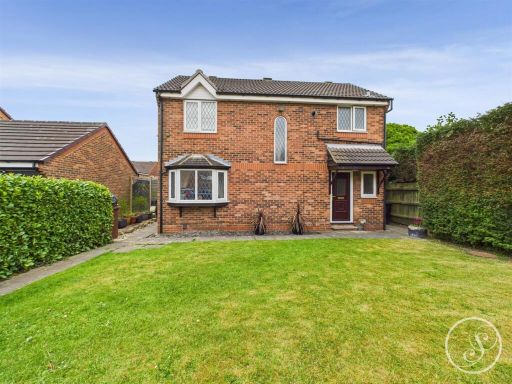 3 bedroom detached house for sale in Kirkfield View, Leeds, LS15 — £377,000 • 3 bed • 2 bath • 971 ft²
3 bedroom detached house for sale in Kirkfield View, Leeds, LS15 — £377,000 • 3 bed • 2 bath • 971 ft²