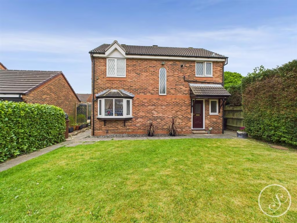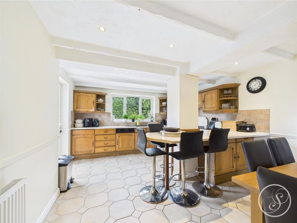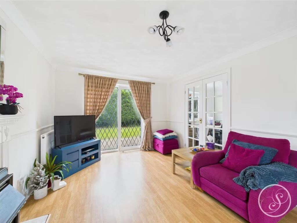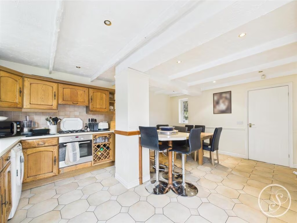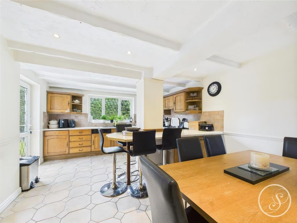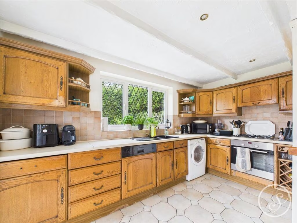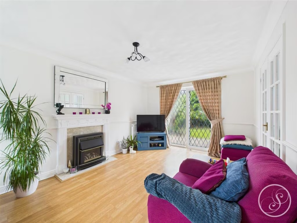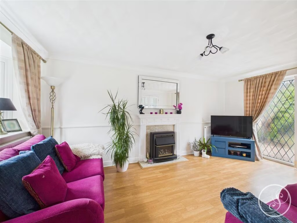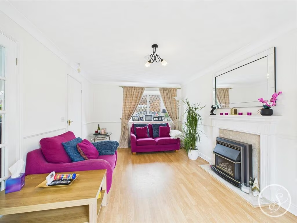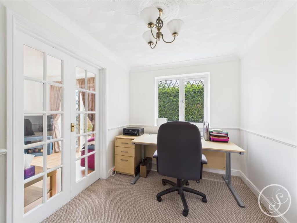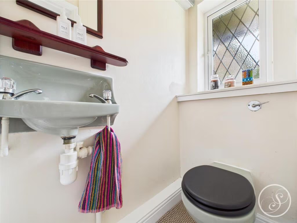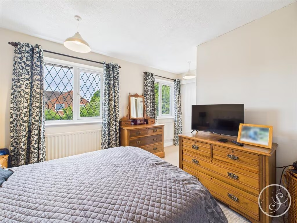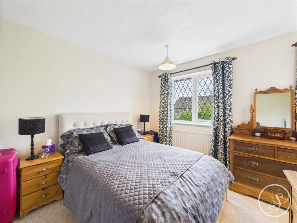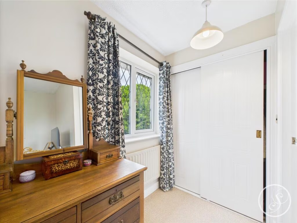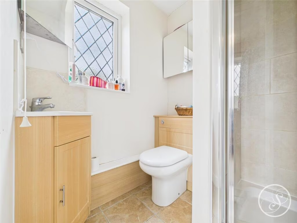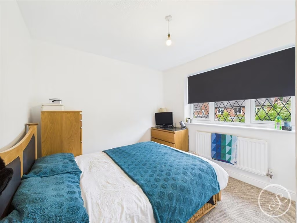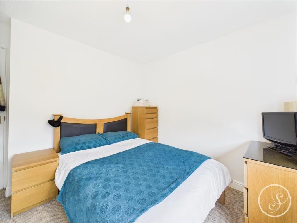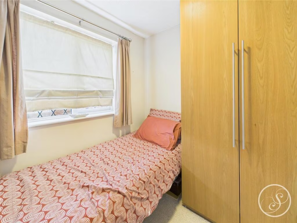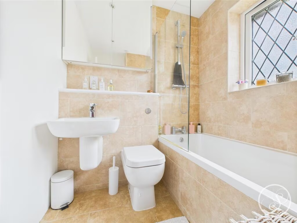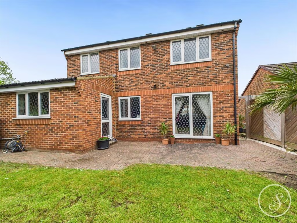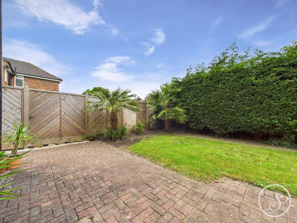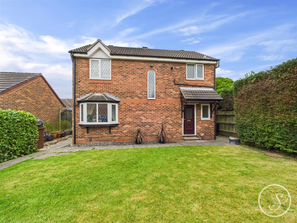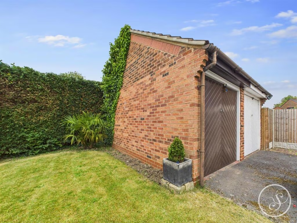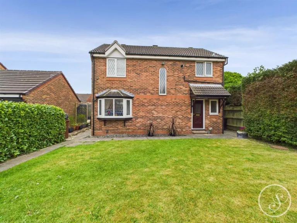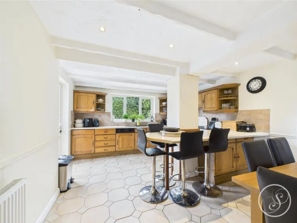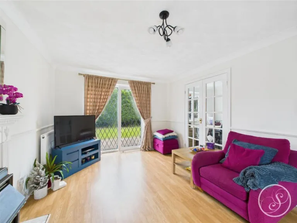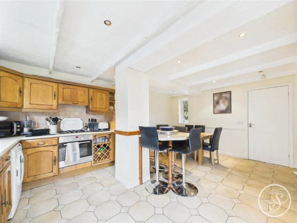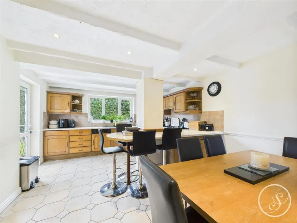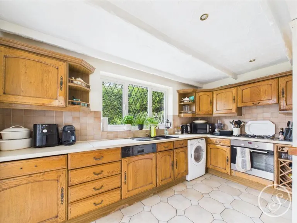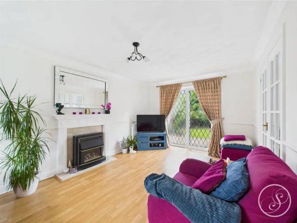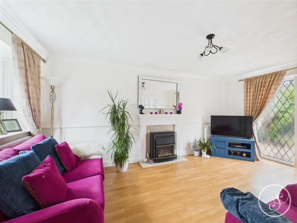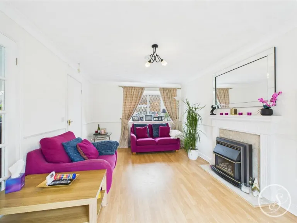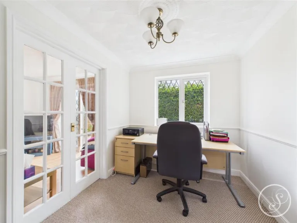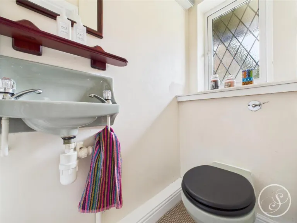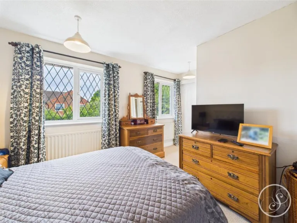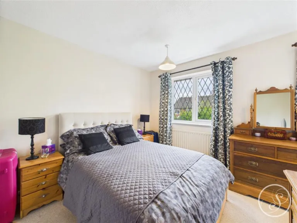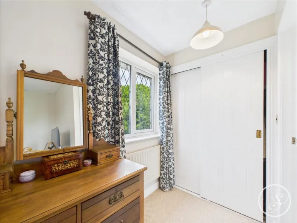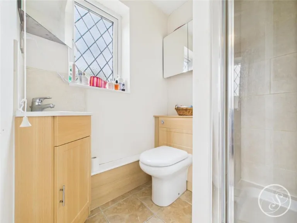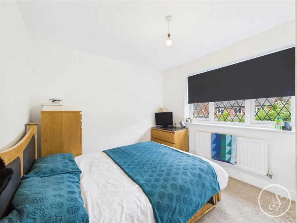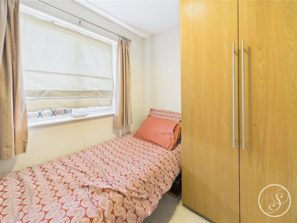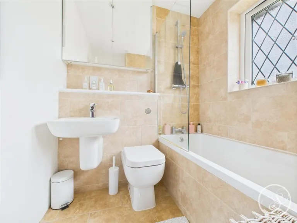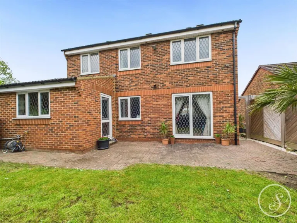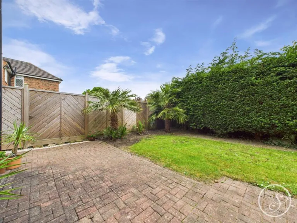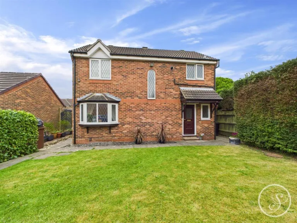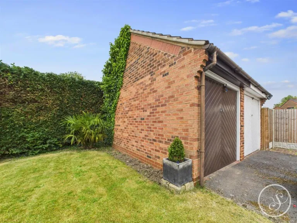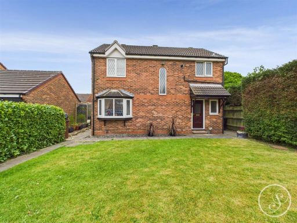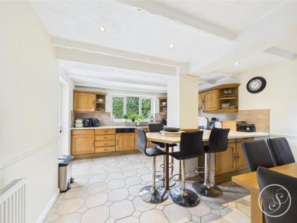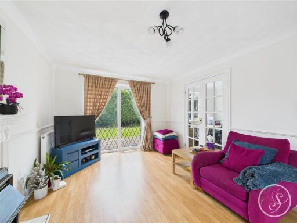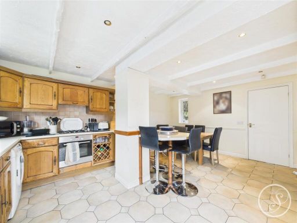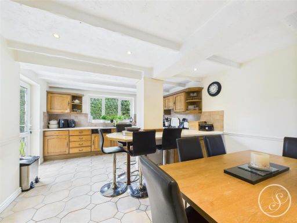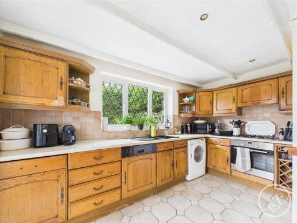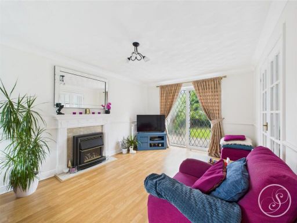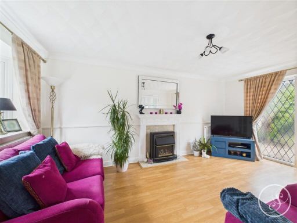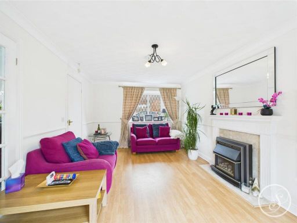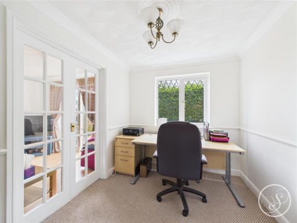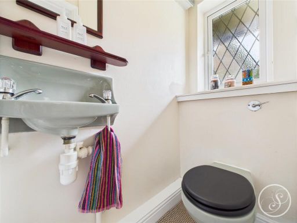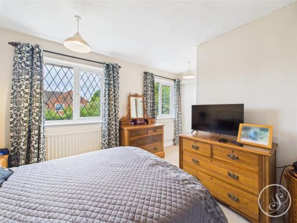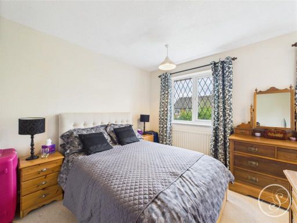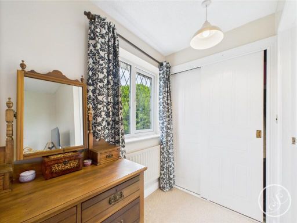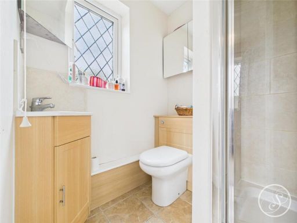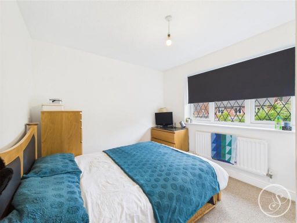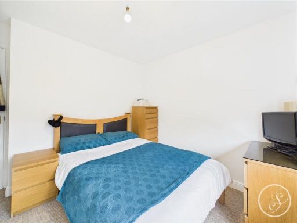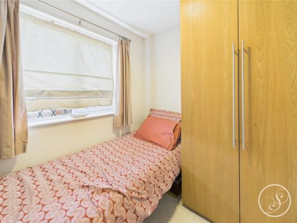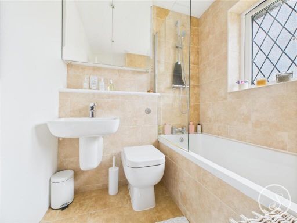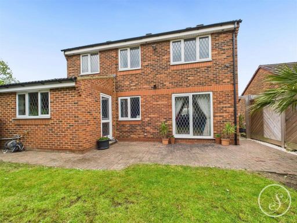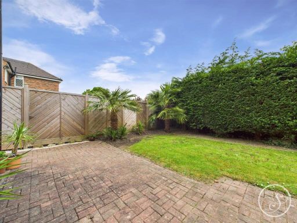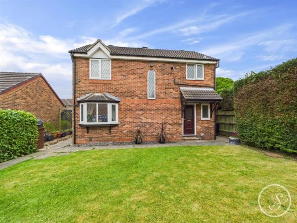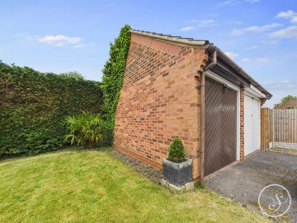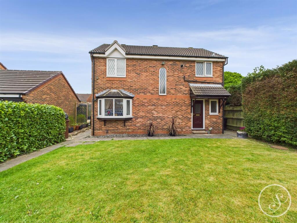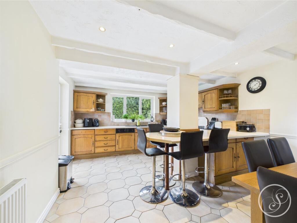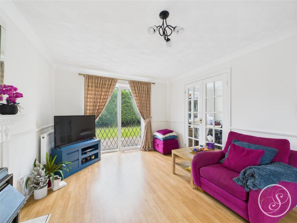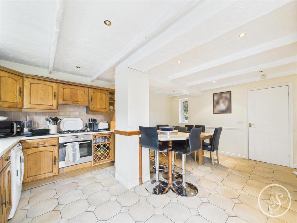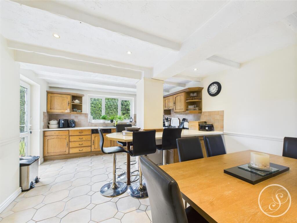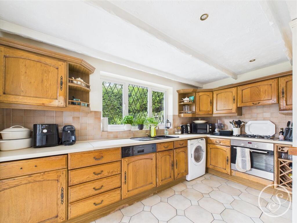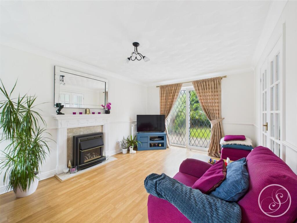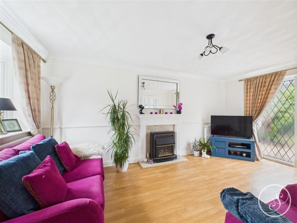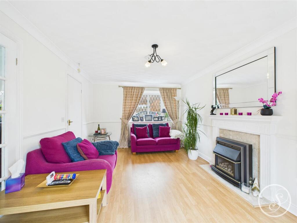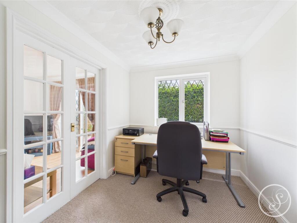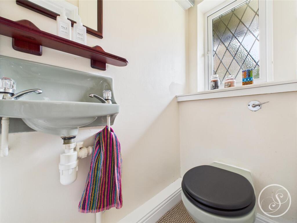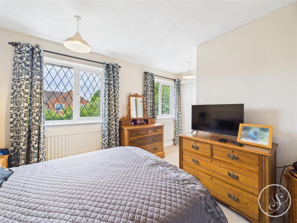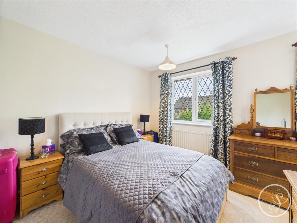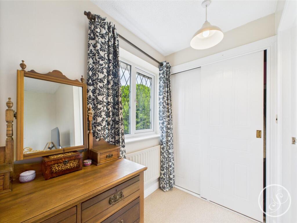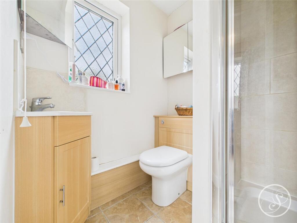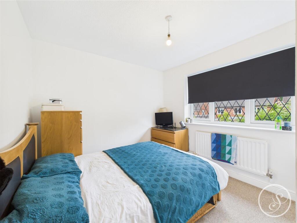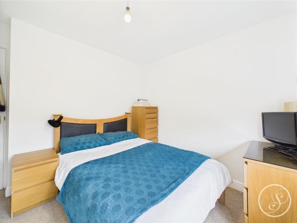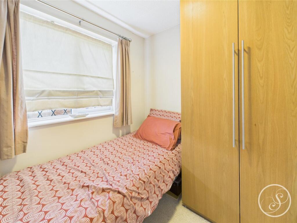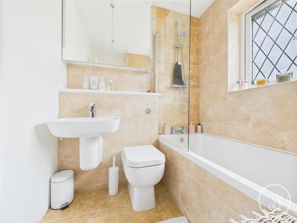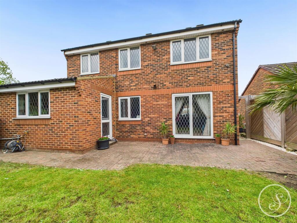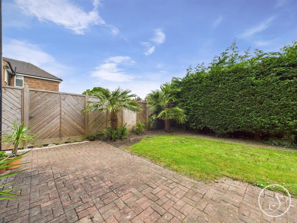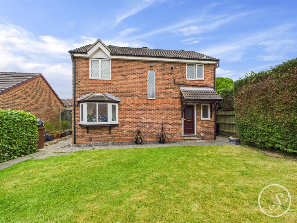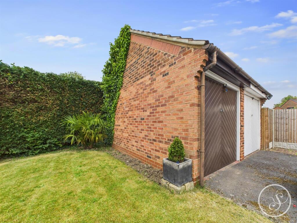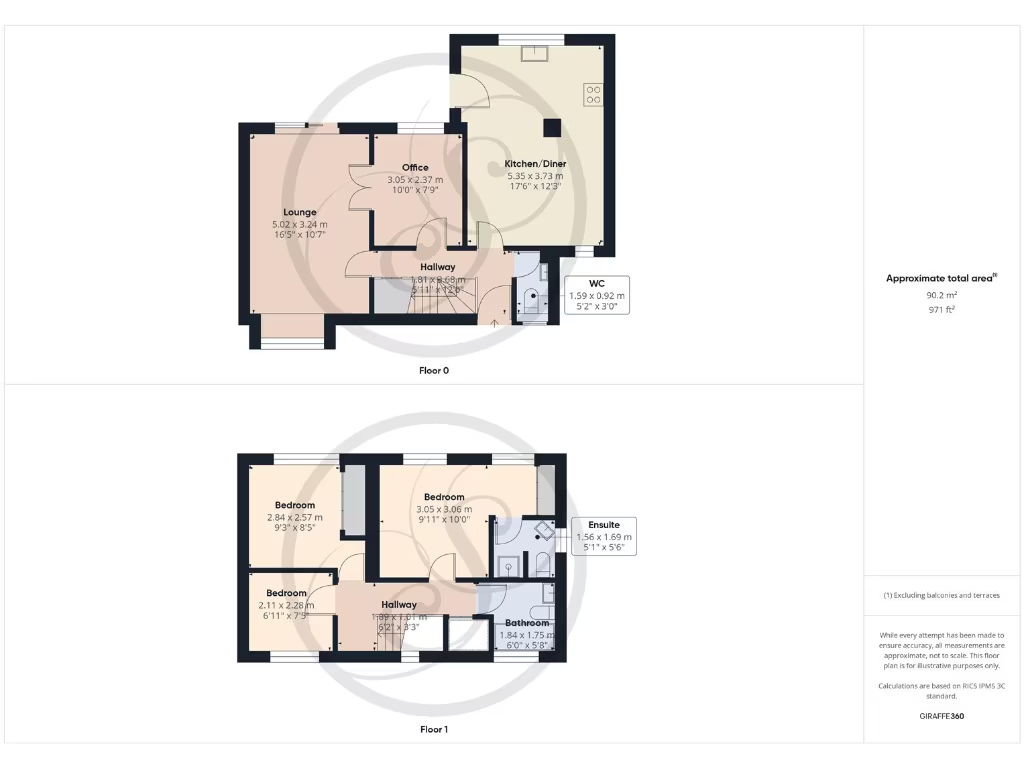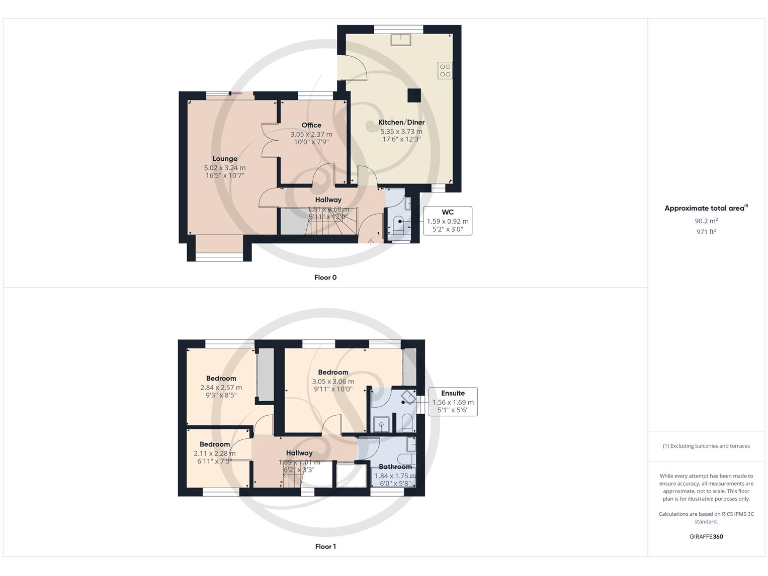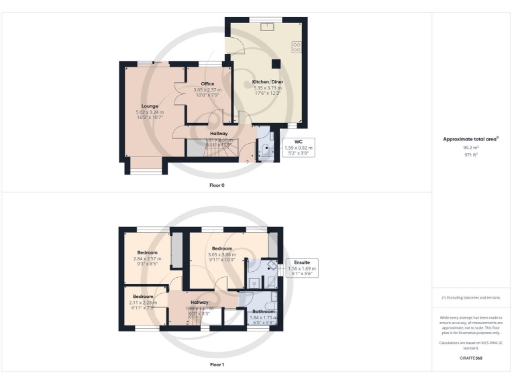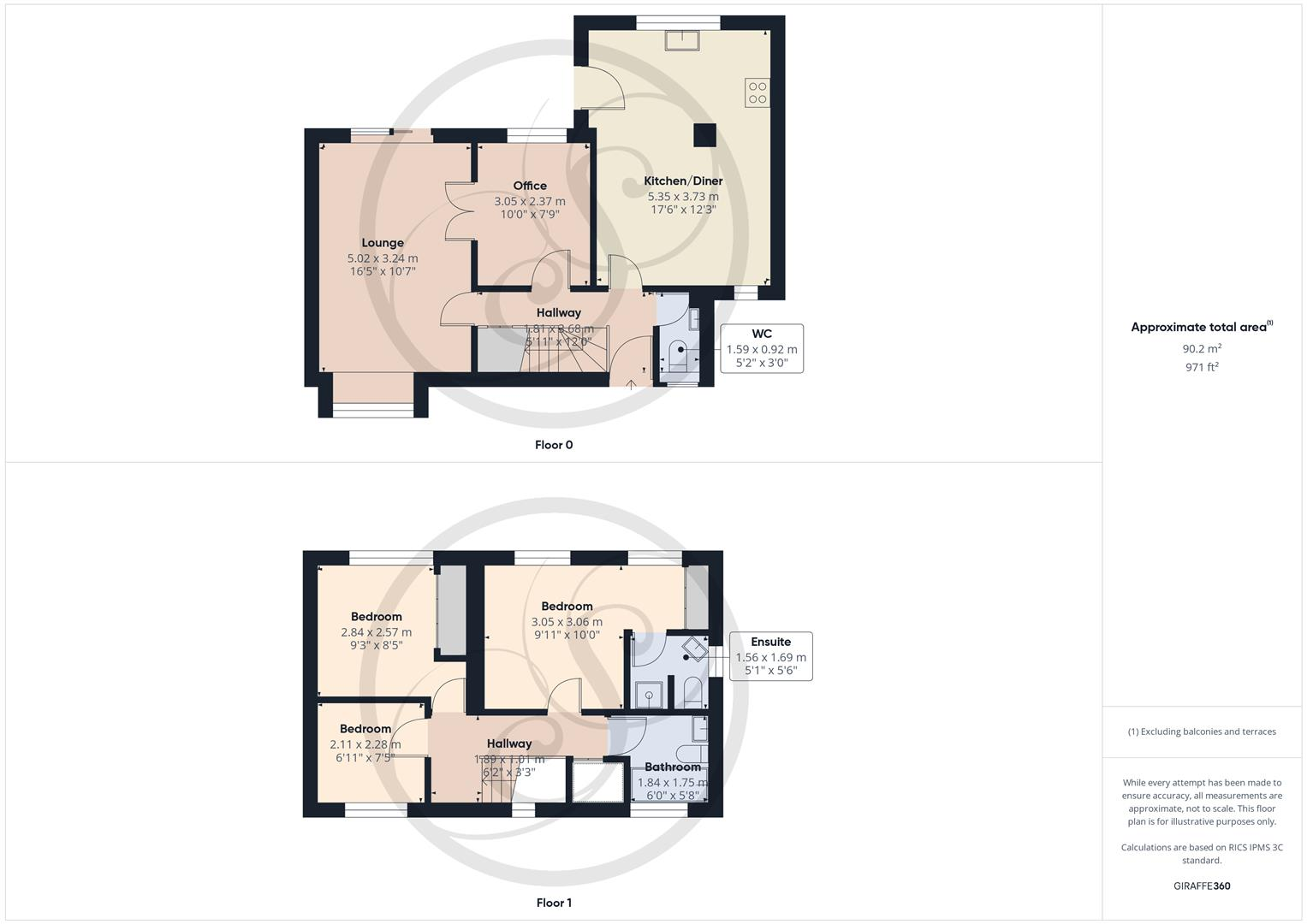Summary - Kirkfield View, Leeds LS15 9DX
3 bed 2 bath Detached
Spacious three-bedroom Colton Village home with garden, garage and ground-floor office.
Extended detached family home on a large plot
Set on a large plot in Colton Village, this extended three-bedroom detached home suits a growing family seeking space and convenience. The ground floor layout includes an extended kitchen/diner and a separate lounge with patio doors to an enclosed rear garden — ideal for children and outdoor entertaining. A practical ground-floor office and guest WC add flexibility for home working and family life.
The principal bedroom benefits from built-in wardrobes and an ensuite; two further bedrooms share a family bathroom. A single garage and driveway parking provide secure vehicle storage. The property is double glazed with gas central heating and was constructed in the early 1990s, offering a straightforward, well-proportioned layout across approximately 971 sq ft.
Practical considerations: the energy efficiency rating is EPC D and the home presents as average-sized internally, so buyers seeking top-tier thermal performance or larger contemporary living spaces may want to budget for improvements or modernisation. Council tax is moderate and the area scores highly for local affluence, low crime and good broadband and mobile coverage, making it a comfortable suburban choice close to reputable primary and secondary schools.
Overall, this freehold detached house offers immediate family-ready accommodation with scope to modernise and personalise. It will appeal to buyers prioritising garden space, a home office and a quiet, well-served residential setting in LS15.
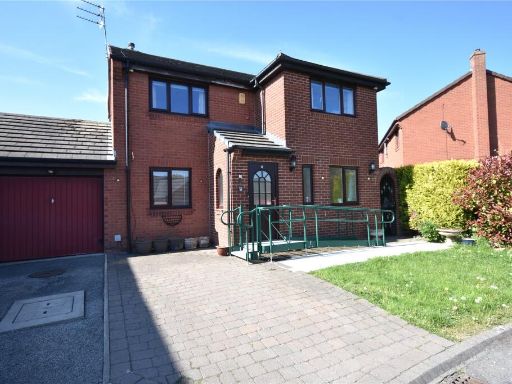 3 bedroom detached house for sale in Hertford Fold, Leeds, West Yorkshire, LS15 — £400,000 • 3 bed • 2 bath • 1217 ft²
3 bedroom detached house for sale in Hertford Fold, Leeds, West Yorkshire, LS15 — £400,000 • 3 bed • 2 bath • 1217 ft²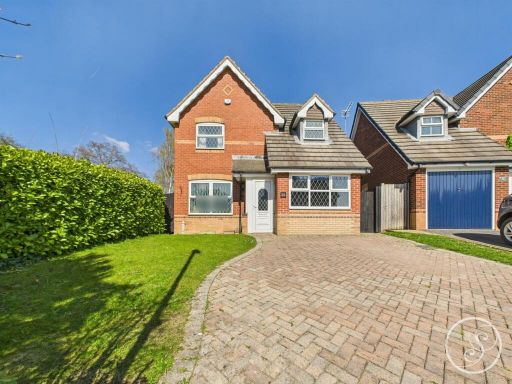 3 bedroom detached house for sale in Yew Tree Lane, Leeds, LS15 — £350,000 • 3 bed • 1 bath • 1089 ft²
3 bedroom detached house for sale in Yew Tree Lane, Leeds, LS15 — £350,000 • 3 bed • 1 bath • 1089 ft²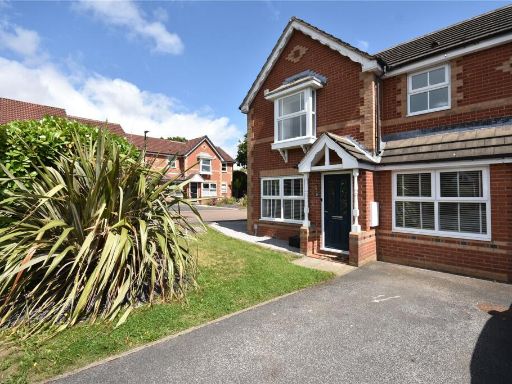 3 bedroom semi-detached house for sale in Temple Row Close, Leeds, West Yorkshire, LS15 — £300,000 • 3 bed • 2 bath • 990 ft²
3 bedroom semi-detached house for sale in Temple Row Close, Leeds, West Yorkshire, LS15 — £300,000 • 3 bed • 2 bath • 990 ft²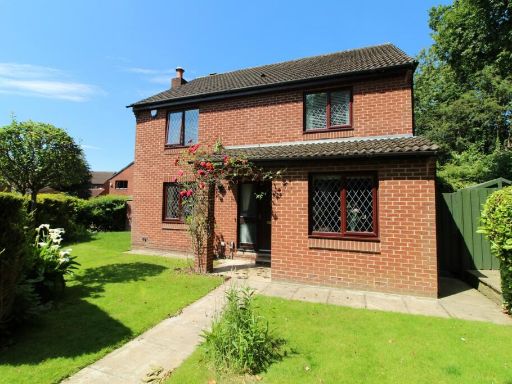 4 bedroom detached house for sale in Gypsy Wood Crest, Colton, LS15 — £475,000 • 4 bed • 3 bath • 1080 ft²
4 bedroom detached house for sale in Gypsy Wood Crest, Colton, LS15 — £475,000 • 4 bed • 3 bath • 1080 ft²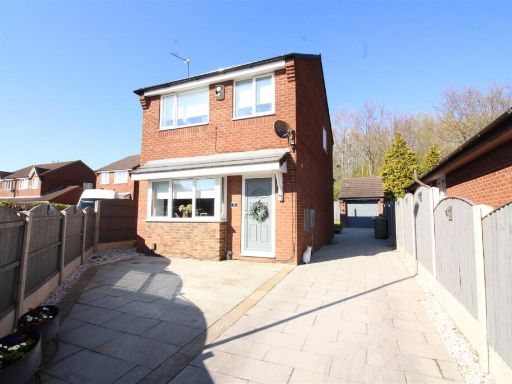 3 bedroom detached house for sale in Laurel Hill View, Leeds, LS15 — £315,000 • 3 bed • 1 bath • 546 ft²
3 bedroom detached house for sale in Laurel Hill View, Leeds, LS15 — £315,000 • 3 bed • 1 bath • 546 ft²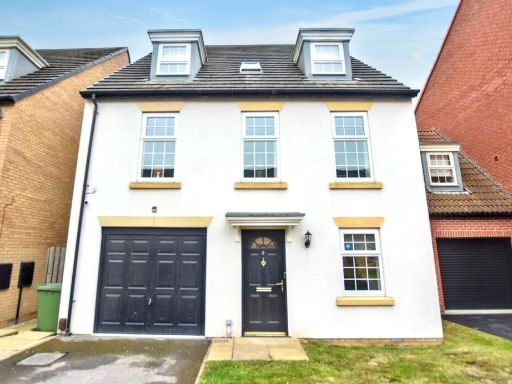 4 bedroom detached house for sale in Renison Court, Leeds, West Yorkshire, LS15 — £416,000 • 4 bed • 3 bath • 1911 ft²
4 bedroom detached house for sale in Renison Court, Leeds, West Yorkshire, LS15 — £416,000 • 4 bed • 3 bath • 1911 ft²