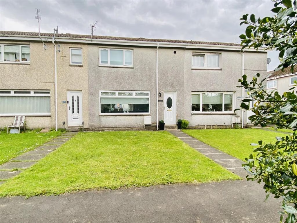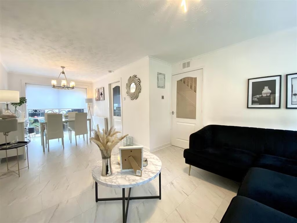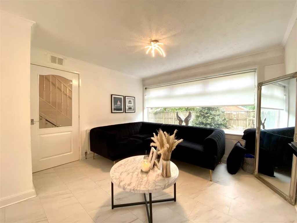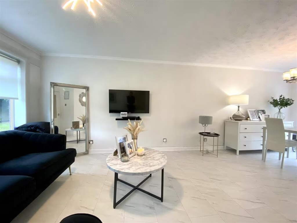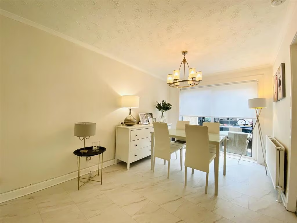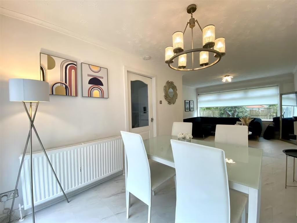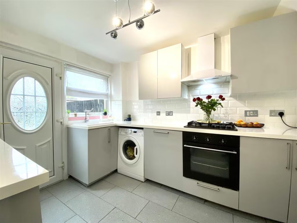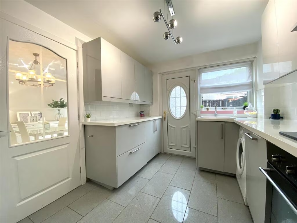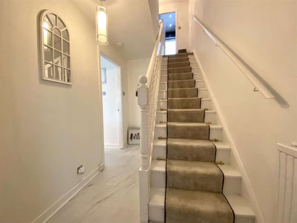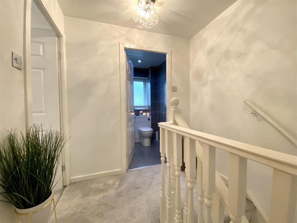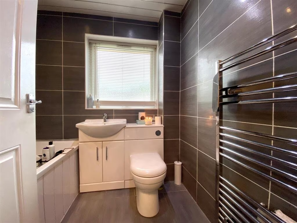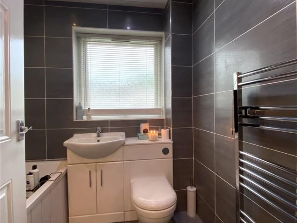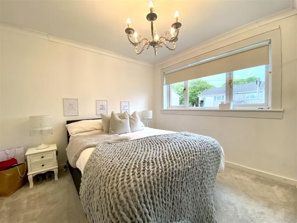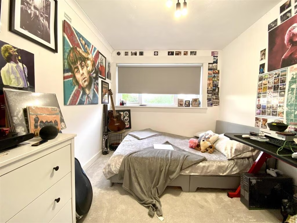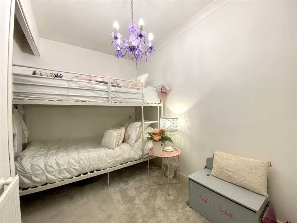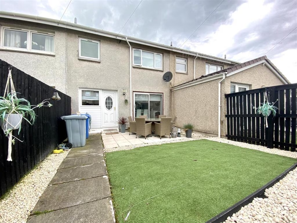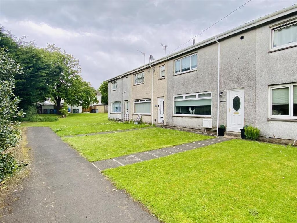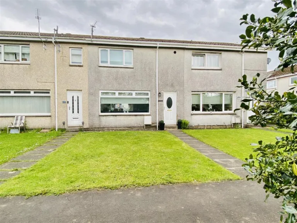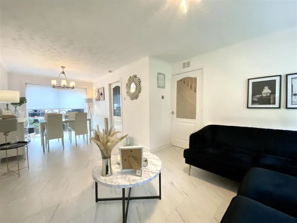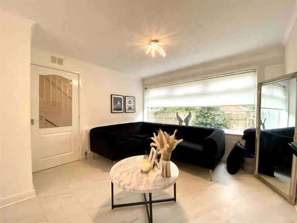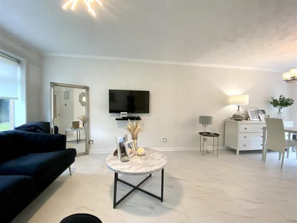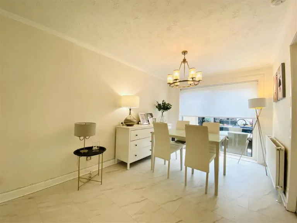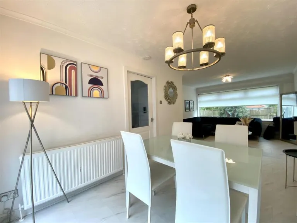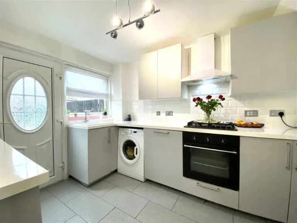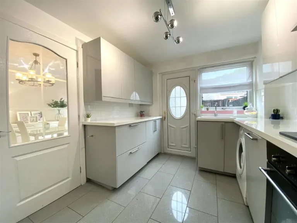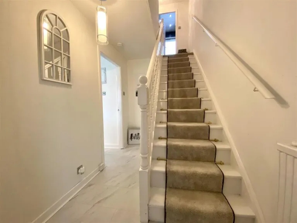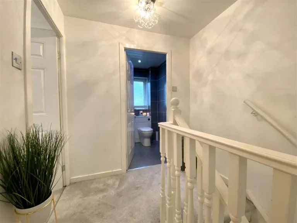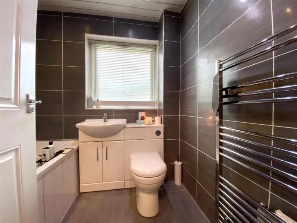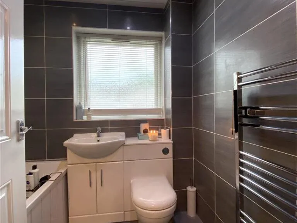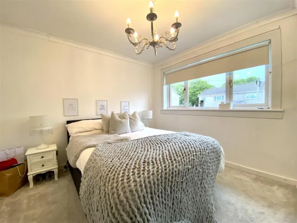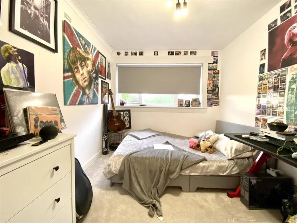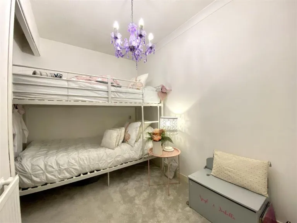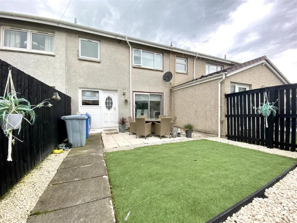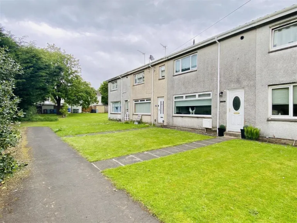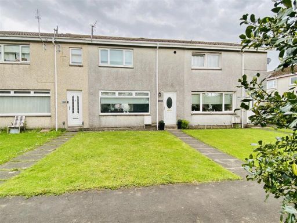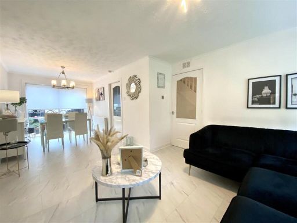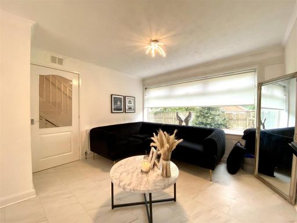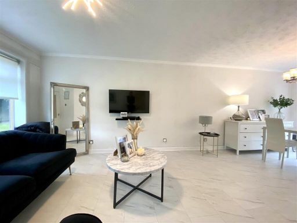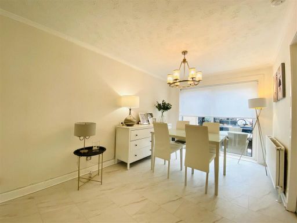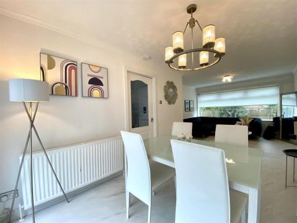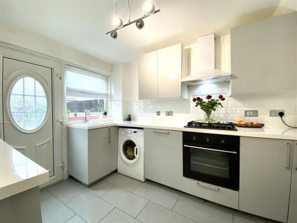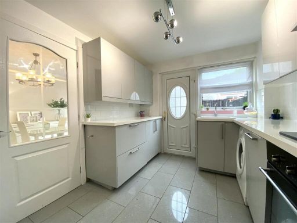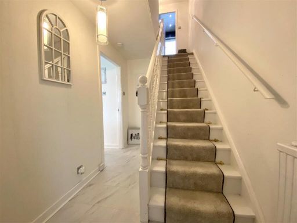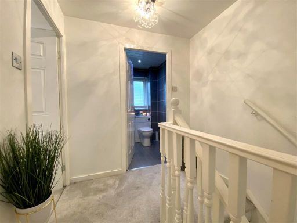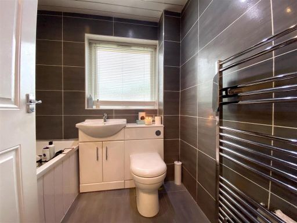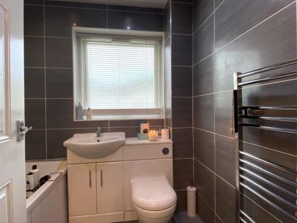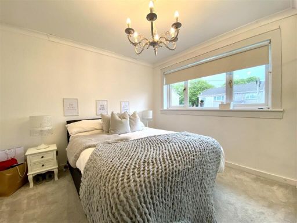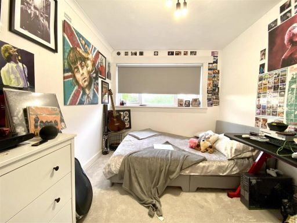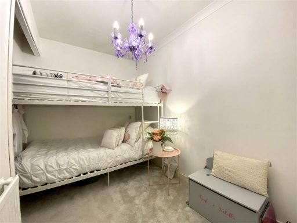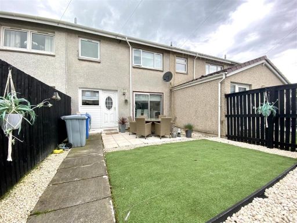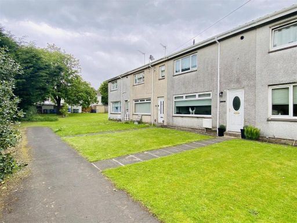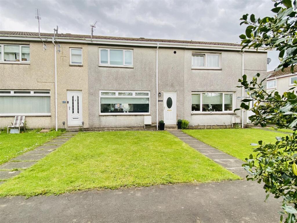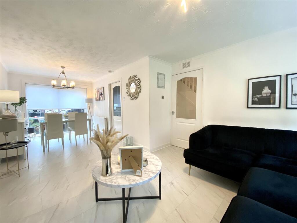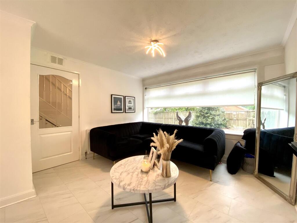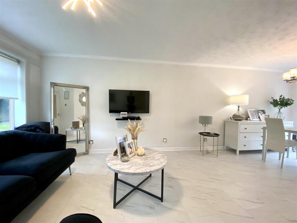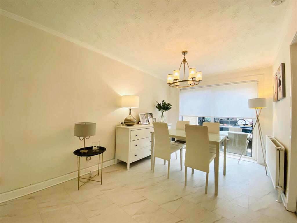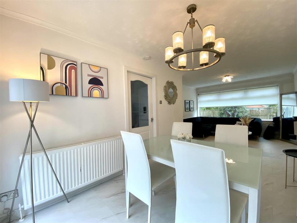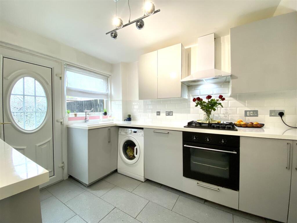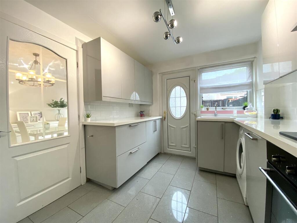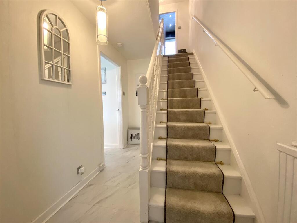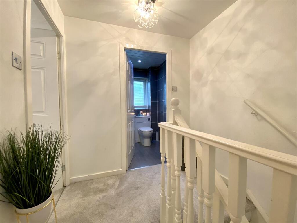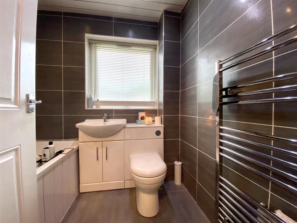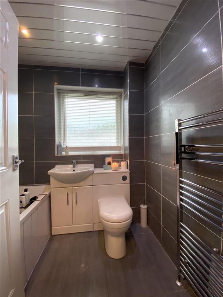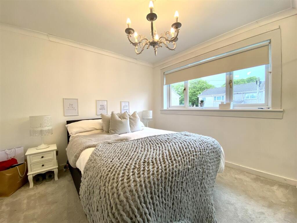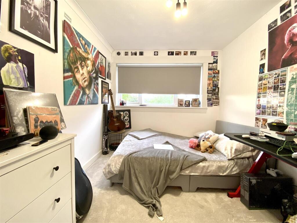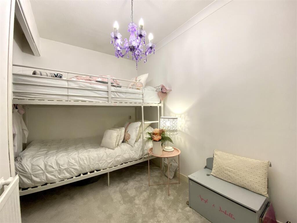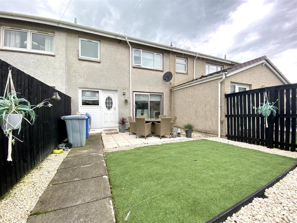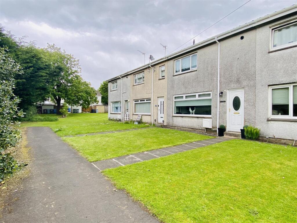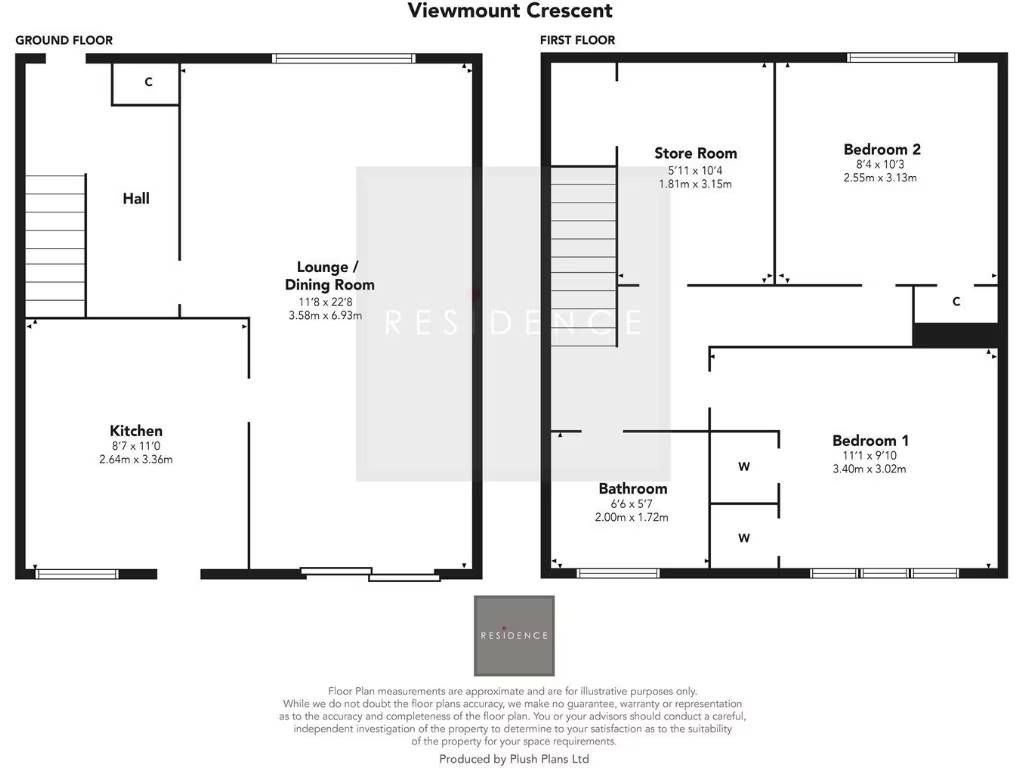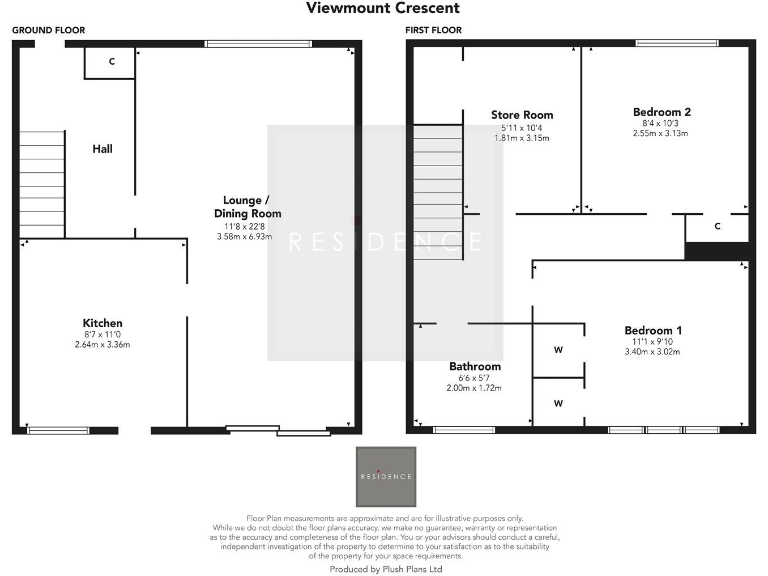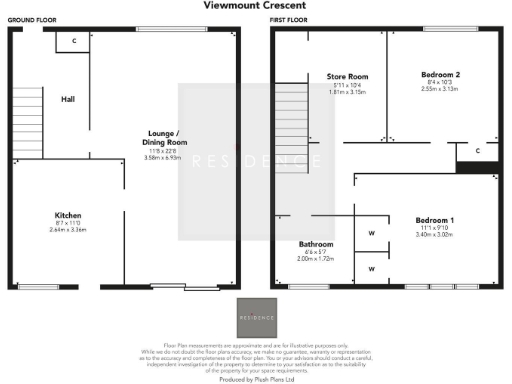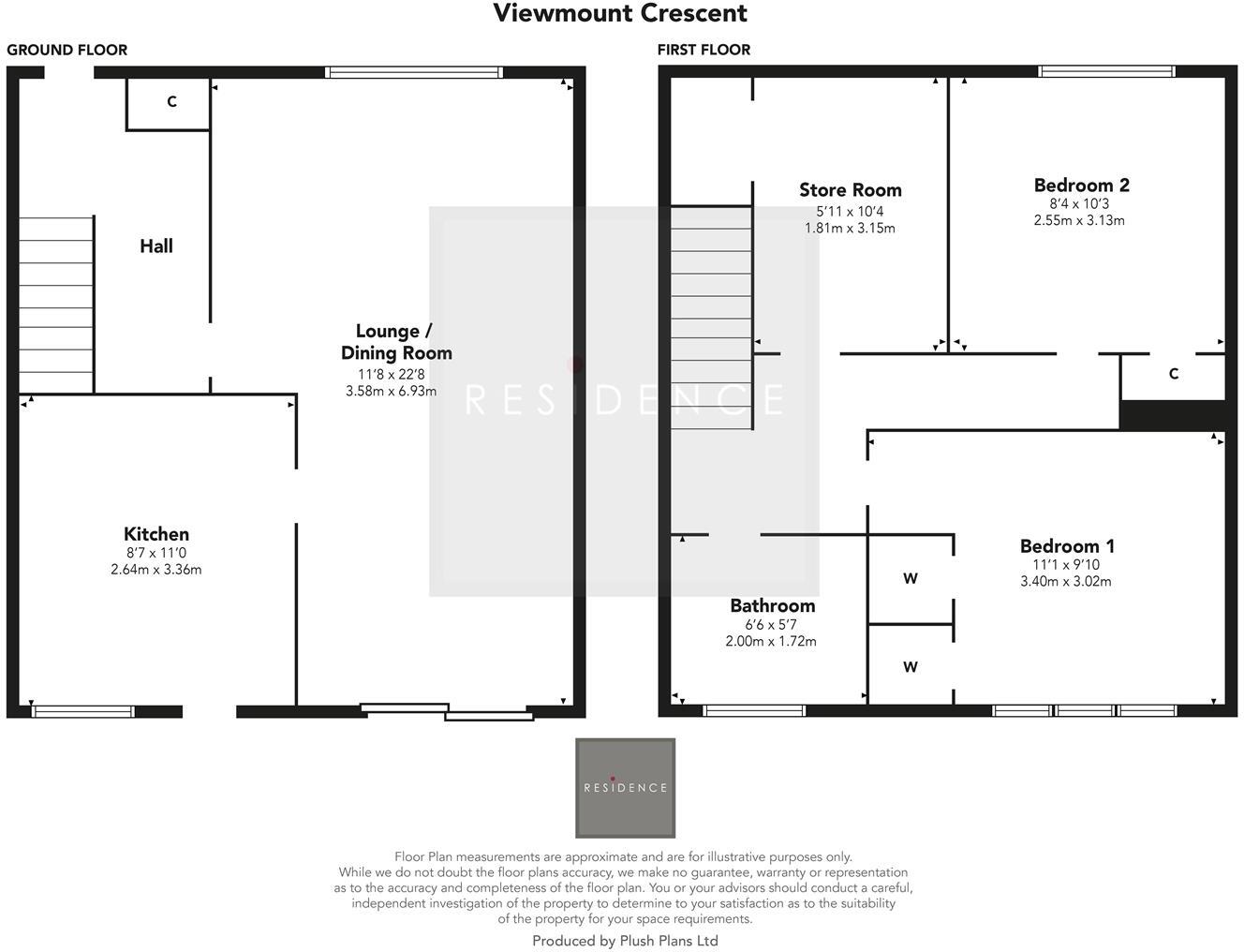Summary - 12, VIEWMOUNT CRESCENT, STRATHAVEN ML10 6NU
- Two bedrooms, one modernised bathroom
- Open-plan lounge and dining area with good natural light
- Modern fitted kitchen; neutral decor throughout
- Gardens to front and rear; on-street parking at rear
- Gas central heating and double glazing; efficient services
- Larger front bedroom currently partitioned (can be reverted)
- Mid-20th-century exterior needs cosmetic modernisation
- Located in a higher-deprivation area; consider resale implications
A practical two-bedroom mid-terrace villa offering straightforward living space close to Strathaven town centre. The open-plan lounge/dining room, modern fitted kitchen and upgraded family bathroom give ready-to-live-in comfort for a first-time buyer or someone downsizing. Double glazing and gas central heating provide efficient heating and good daylight throughout. Gardens to front and rear extend the usable space and there is on-street parking nearby.
The larger front bedroom has been partitioned to form two areas; this provides flexibility but may suit a single occupant or could be reverted to a larger principal bedroom. The house is freehold, modest in size at about 829 sq ft, and sits in a neighbourhood described as ageing urban communities within a wider area of industrious transitions. Broadband and mobile signals are strong and there is no flood risk.
Buyers should note the property sits in an area of higher deprivation, which can affect long-term resale values and rental demand. The exterior shows mid-20th-century finishes and the front facade and external areas would benefit from cosmetic updating. Overall, this is a sensible, small-footprint home with immediate usability and some clear potential to personalise and improve over time.
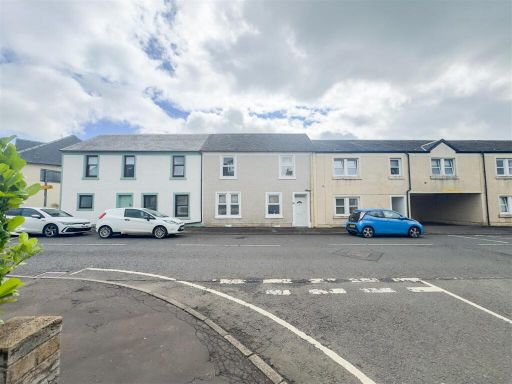 3 bedroom terraced house for sale in Commercial Road, Strathaven, ML10 — £209,995 • 3 bed • 2 bath • 1217 ft²
3 bedroom terraced house for sale in Commercial Road, Strathaven, ML10 — £209,995 • 3 bed • 2 bath • 1217 ft²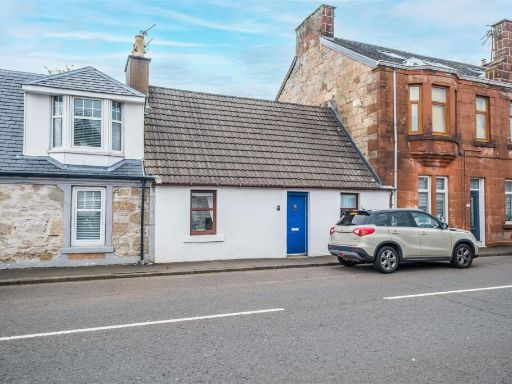 2 bedroom terraced house for sale in Glasgow Road, Strathaven, ML10 — £155,000 • 2 bed • 2 bath • 1023 ft²
2 bedroom terraced house for sale in Glasgow Road, Strathaven, ML10 — £155,000 • 2 bed • 2 bath • 1023 ft²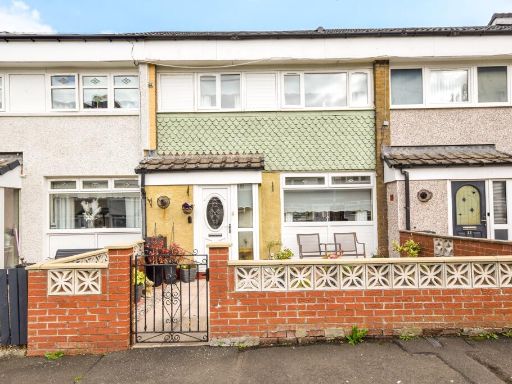 2 bedroom terraced house for sale in Muirhouse Road, Motherwell, ML1 — £85,000 • 2 bed • 1 bath • 633 ft²
2 bedroom terraced house for sale in Muirhouse Road, Motherwell, ML1 — £85,000 • 2 bed • 1 bath • 633 ft²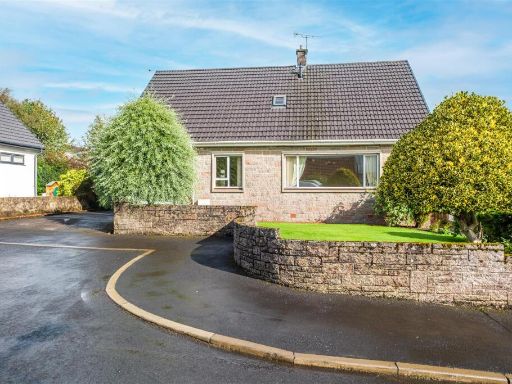 3 bedroom detached house for sale in Nutberry Place, Strathaven, ML10 — £299,000 • 3 bed • 2 bath • 1723 ft²
3 bedroom detached house for sale in Nutberry Place, Strathaven, ML10 — £299,000 • 3 bed • 2 bath • 1723 ft²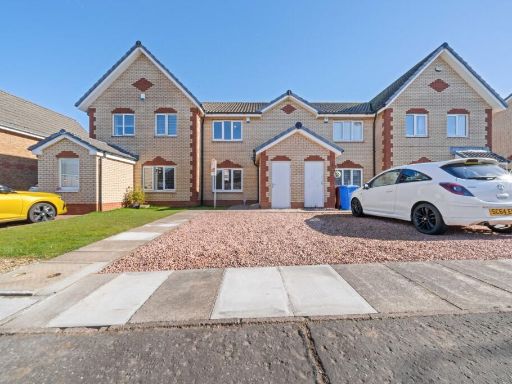 2 bedroom terraced house for sale in Buller Crescent, Blantyre, G72 9JF, G72 — £155,000 • 2 bed • 1 bath • 595 ft²
2 bedroom terraced house for sale in Buller Crescent, Blantyre, G72 9JF, G72 — £155,000 • 2 bed • 1 bath • 595 ft²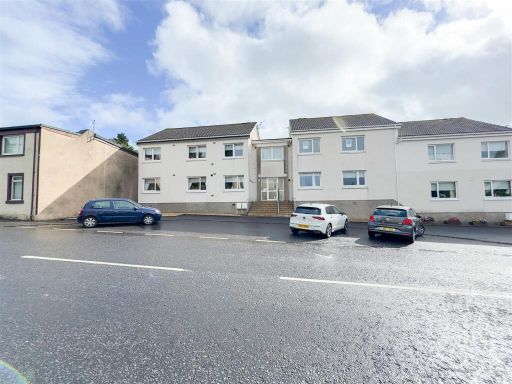 2 bedroom flat for sale in Braehead Court, Strathaven, ML10 — £149,995 • 2 bed • 1 bath • 808 ft²
2 bedroom flat for sale in Braehead Court, Strathaven, ML10 — £149,995 • 2 bed • 1 bath • 808 ft²