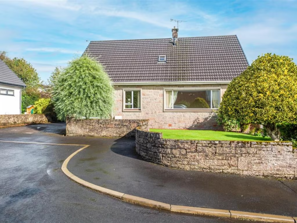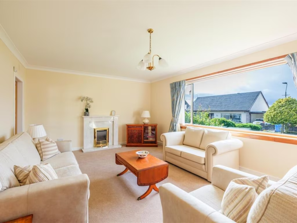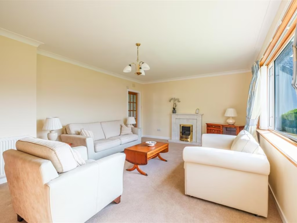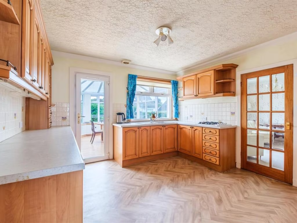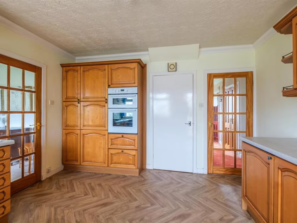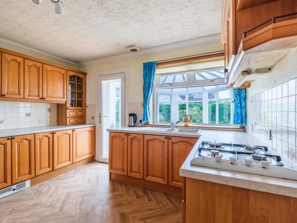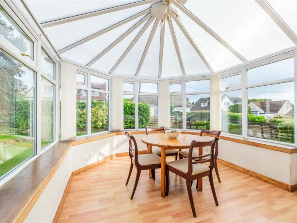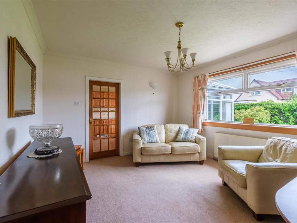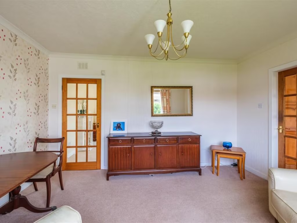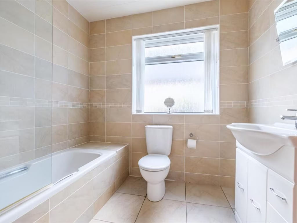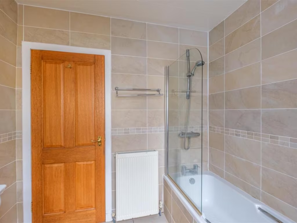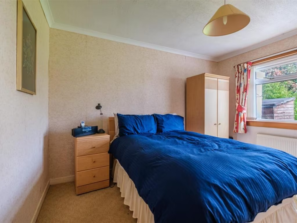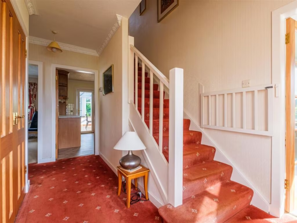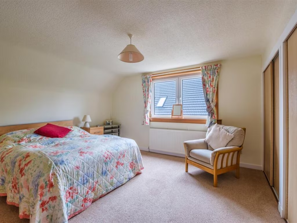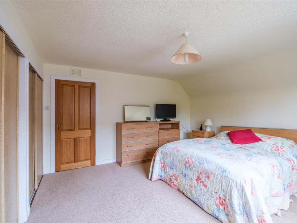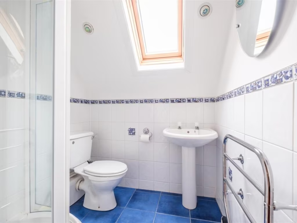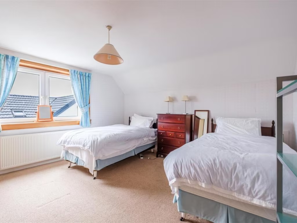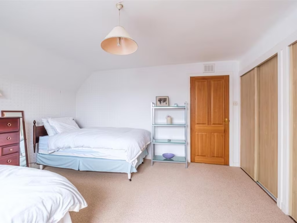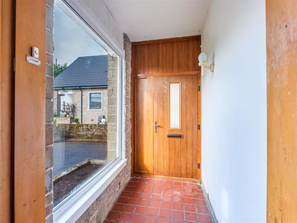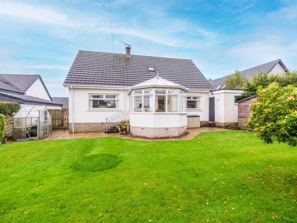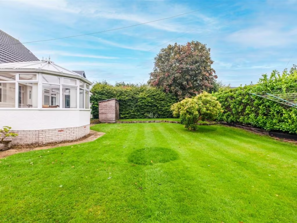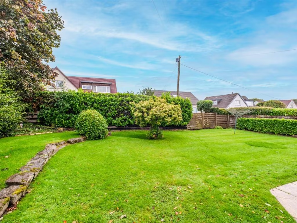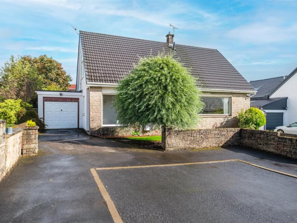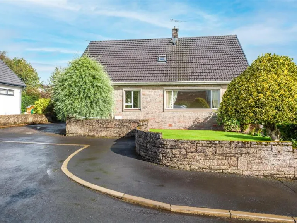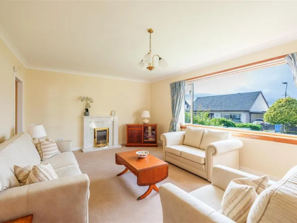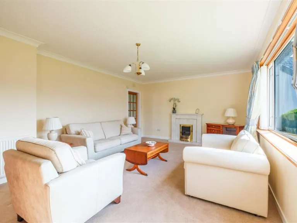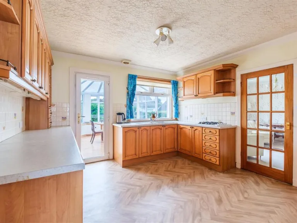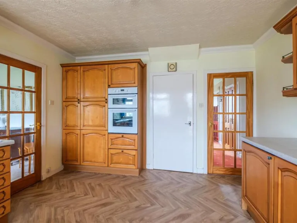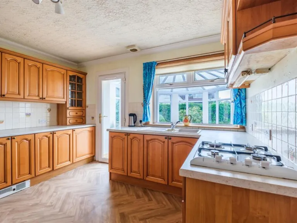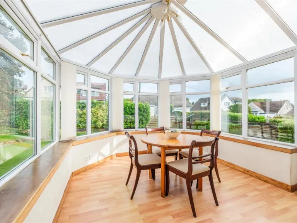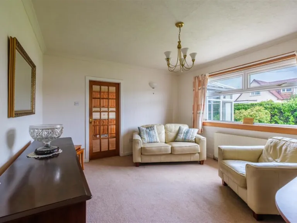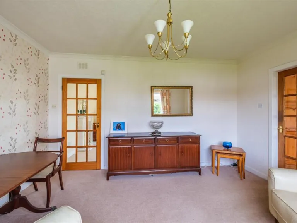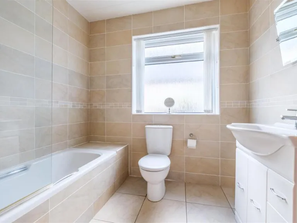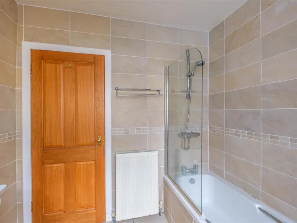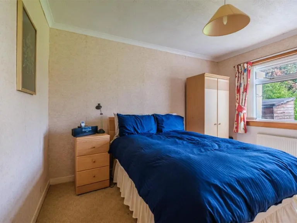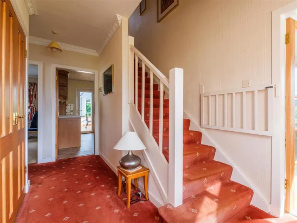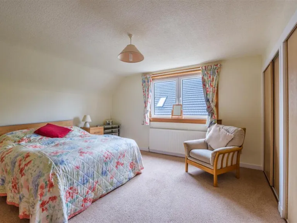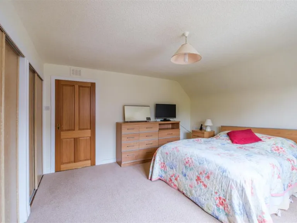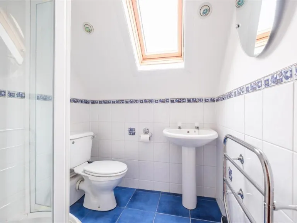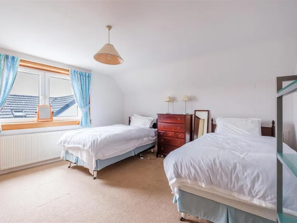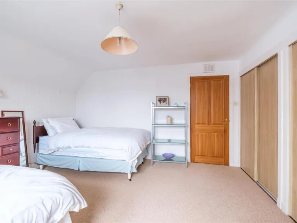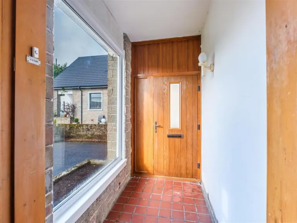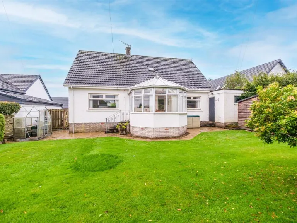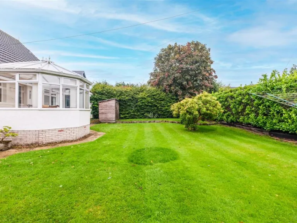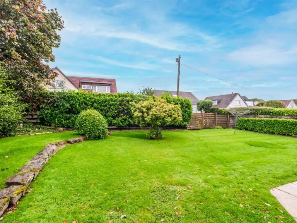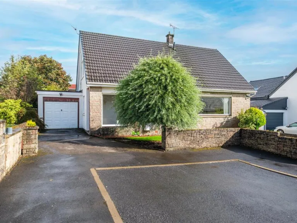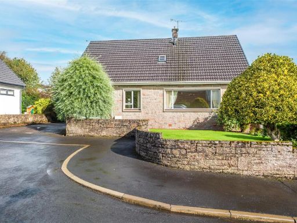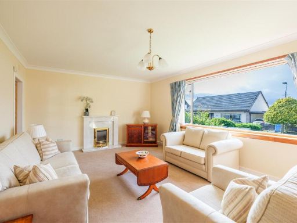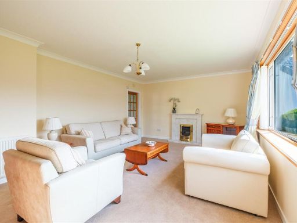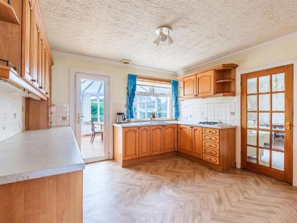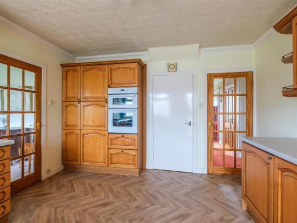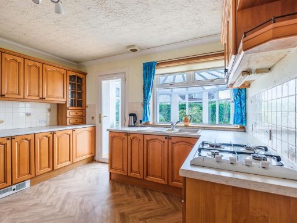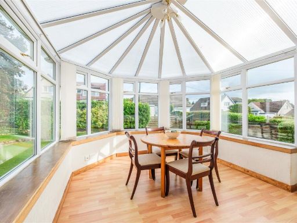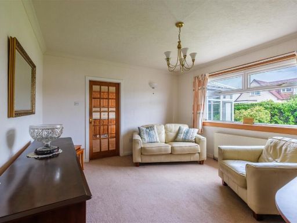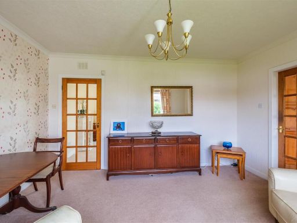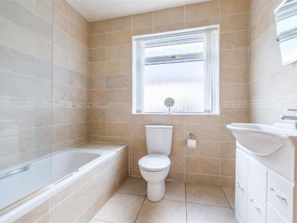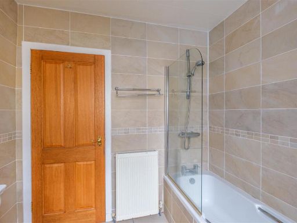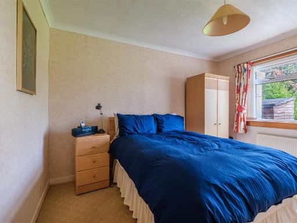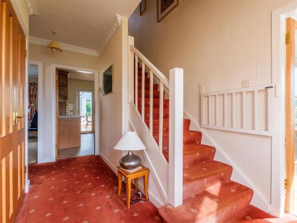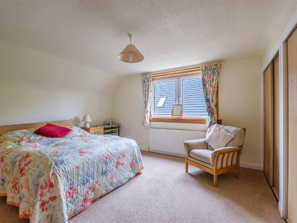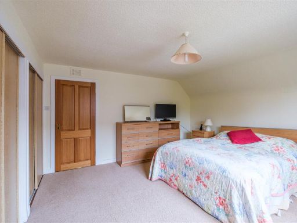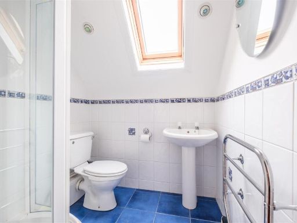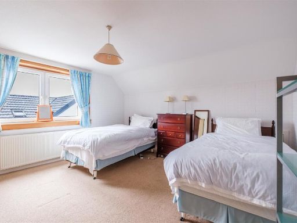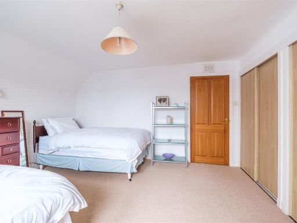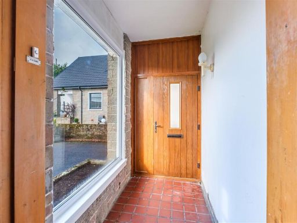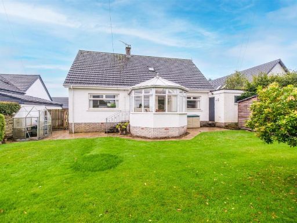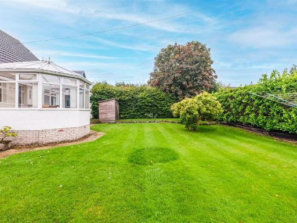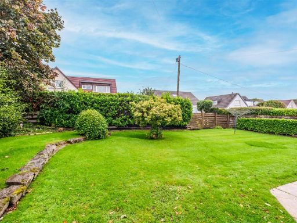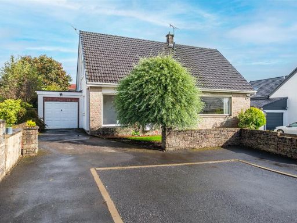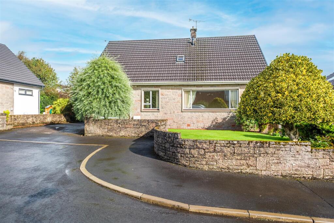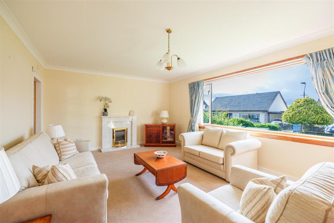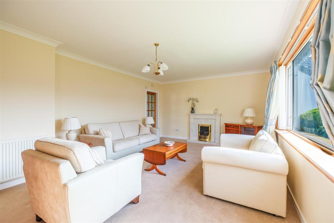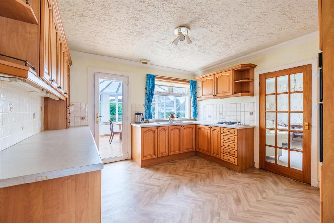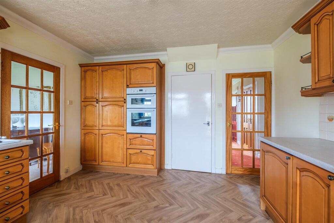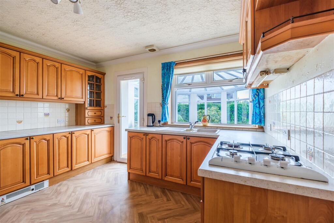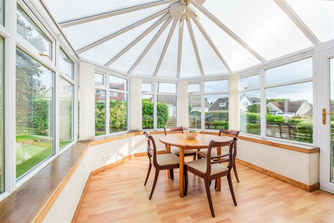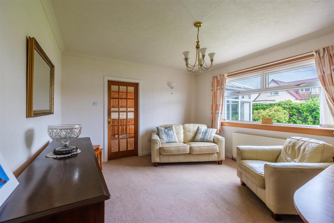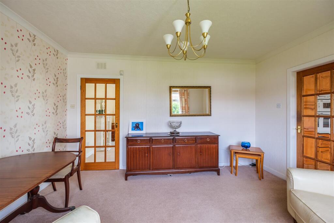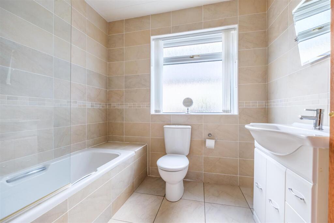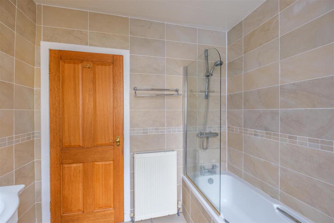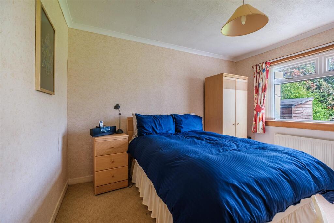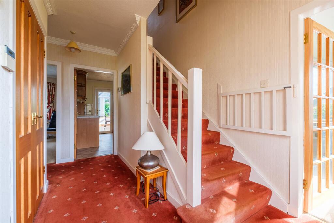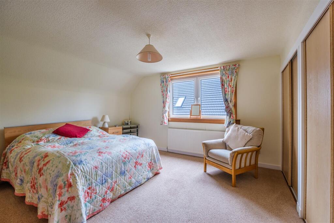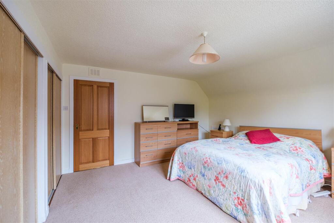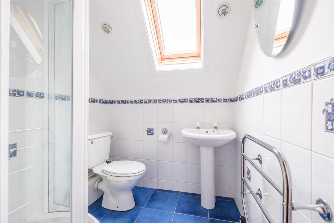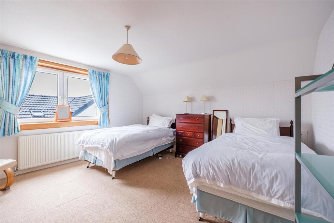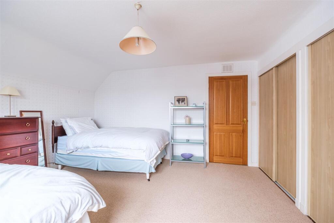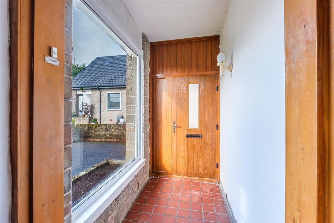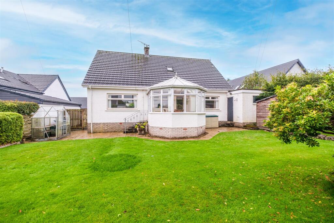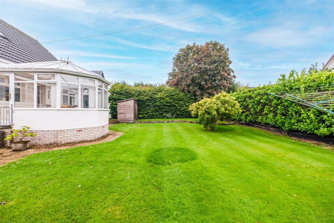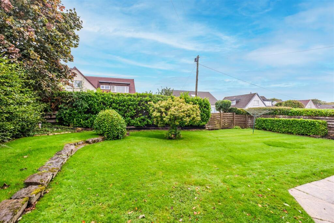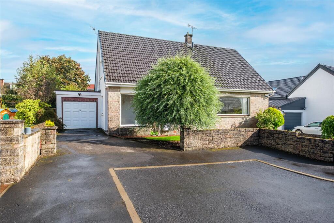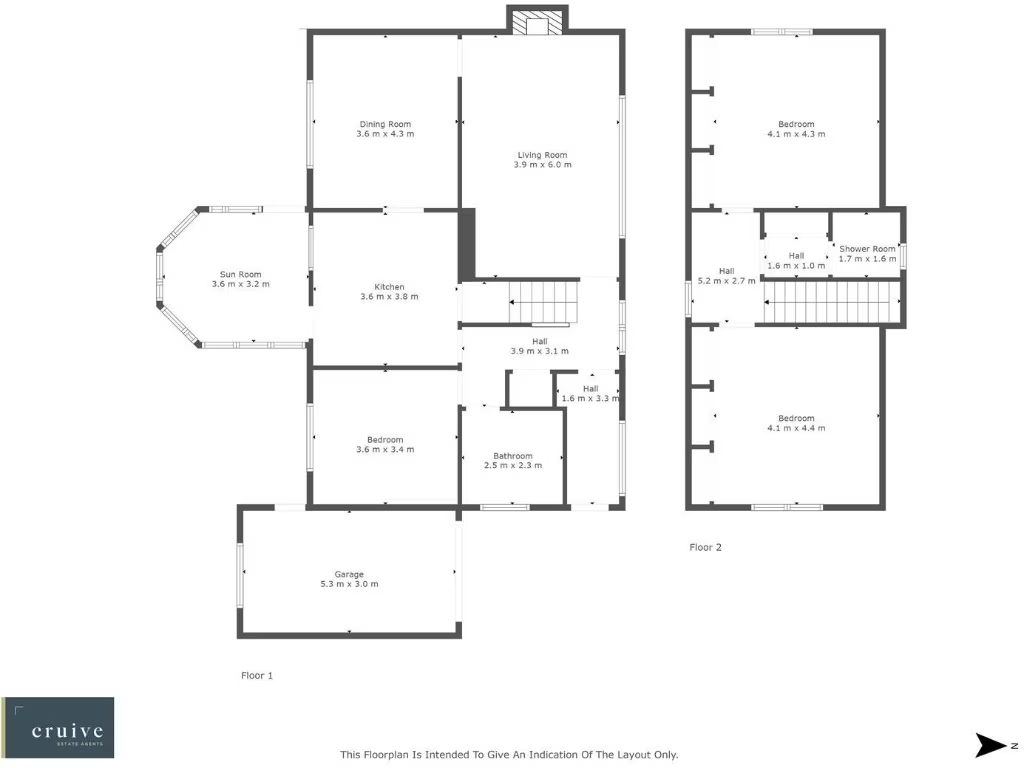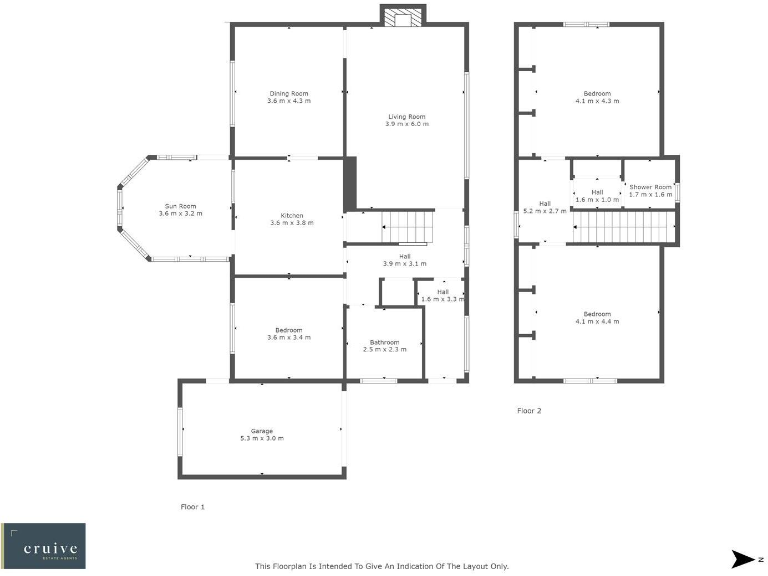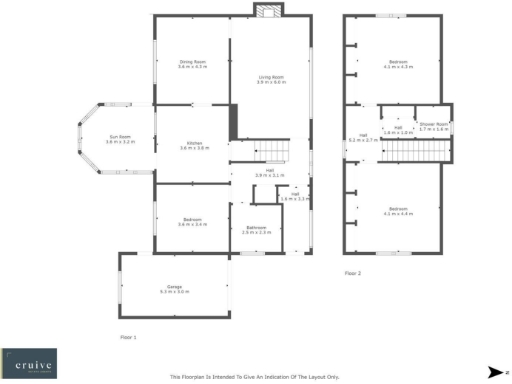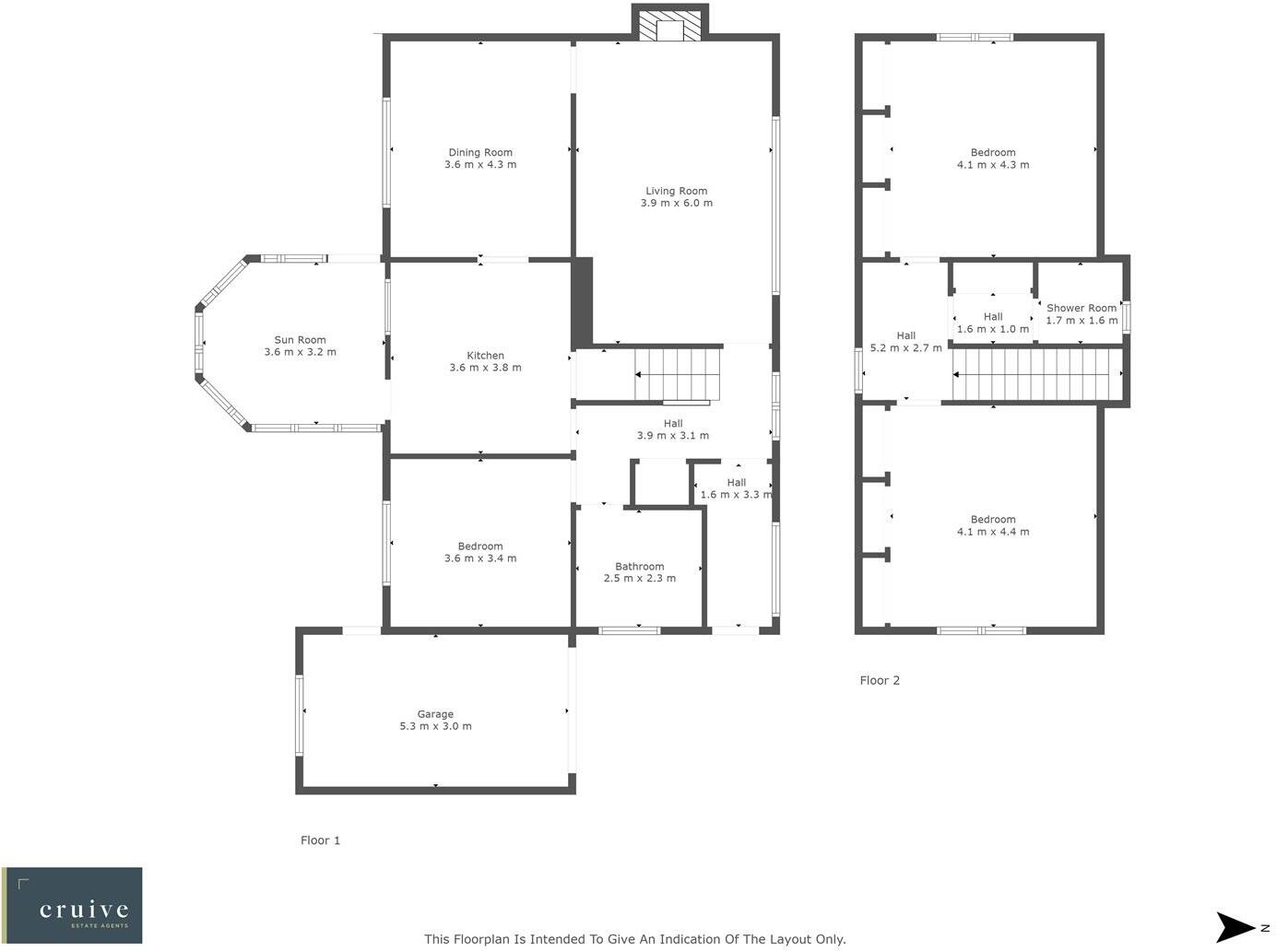Summary - Nutberry Place, Strathaven ML10 6HW
3 bed 2 bath Detached
Spacious three-bedroom villa on a private corner plot, ideal for family living..
- Quiet end-of-cul-de-sac position on a generous corner plot
- Large, bright front-facing lounge and separate dining room
- Conservatory opening directly onto private, mature gardens
- Ground-floor bedroom and stylish family bathroom present
- Two sizeable first-floor bedrooms with fitted wardrobes and eaves storage
- Recent new roof, gas central heating and double glazing
- Parking for multiple cars plus tandem garage
- Council Tax band F (expensive); area recorded as relatively deprived
Tucked at the end of a quiet cul-de-sac in one of Strathaven’s most sought-after neighbourhoods, this three-bedroom detached villa offers spacious, versatile family accommodation on a generous corner plot. The home feels bright and welcoming — a large front-facing lounge, separate dining room and a conservatory that opens directly onto mature, private gardens provide everyday living and entertaining space. A quality solid-wood kitchen with integrated appliances and a handy pantry supports family meal times. A ground-floor bedroom and a modern family bathroom make single-level living possible.
Upstairs there are two sizeable double bedrooms with extensive fitted wardrobes and eaves storage, plus a three-piece shower room. Practical features include gas central heating, double glazing and a recent new roof. Outside, a broad driveway provides parking for multiple cars and a tandem garage adds secure storage. The established gardens are private and child-friendly.
Notable practical points: the property sits in Council Tax band F (described as expensive), internet speeds are average, and the wider area classification notes some local deprivation — factors buyers should weigh alongside the house’s strong family appeal. The floorplan and description indicate attic/loft potential; buyers should confirm exact measurements and planning permissions if they intend to extend or convert.
This is a solid, well-maintained family home with scope for modest updating or loft conversion for additional space. Viewing is recommended to appreciate the corner plot, internal layout and the quiet cul-de-sac setting. Closing date: Tuesday 16th September at 12pm.
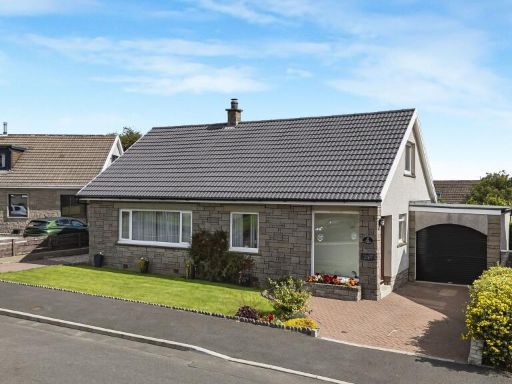 3 bedroom detached house for sale in 16 Applegarth Road, Strathaven, ML10 6HT, ML10 — £350,000 • 3 bed • 2 bath • 1475 ft²
3 bedroom detached house for sale in 16 Applegarth Road, Strathaven, ML10 6HT, ML10 — £350,000 • 3 bed • 2 bath • 1475 ft²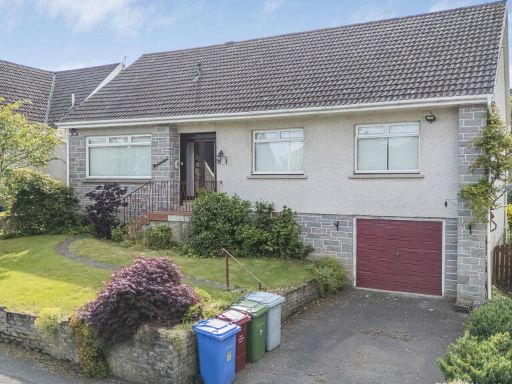 4 bedroom detached house for sale in 7 Wateryett Loan, Strathaven, ML10 6EJ, ML10 — £360,000 • 4 bed • 2 bath • 1862 ft²
4 bedroom detached house for sale in 7 Wateryett Loan, Strathaven, ML10 6EJ, ML10 — £360,000 • 4 bed • 2 bath • 1862 ft² 3 bedroom semi-detached house for sale in Woodside Walk, Strathaven, ML10 — £239,950 • 3 bed • 1 bath • 883 ft²
3 bedroom semi-detached house for sale in Woodside Walk, Strathaven, ML10 — £239,950 • 3 bed • 1 bath • 883 ft²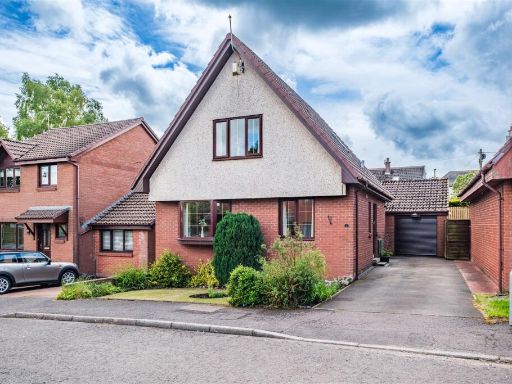 3 bedroom detached house for sale in George Allan Place, Strathaven, ML10 — £229,000 • 3 bed • 2 bath • 1185 ft²
3 bedroom detached house for sale in George Allan Place, Strathaven, ML10 — £229,000 • 3 bed • 2 bath • 1185 ft²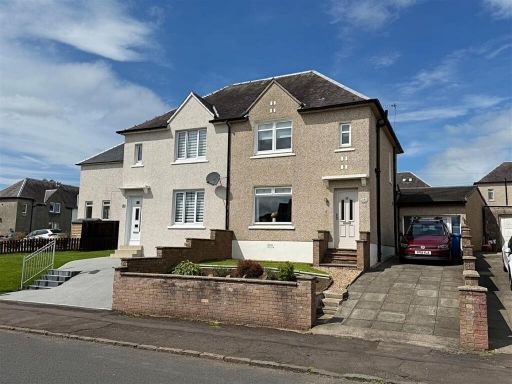 3 bedroom semi-detached house for sale in Cameron Drive, Strathaven, ML10 — £219,000 • 3 bed • 2 bath • 1066 ft²
3 bedroom semi-detached house for sale in Cameron Drive, Strathaven, ML10 — £219,000 • 3 bed • 2 bath • 1066 ft²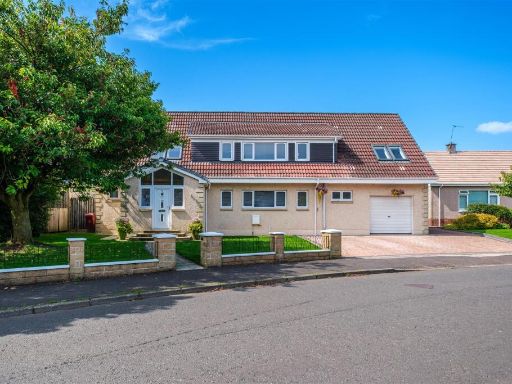 6 bedroom detached house for sale in Dunavon Crescent, Strathaven, ML10 — £475,000 • 6 bed • 4 bath • 2648 ft²
6 bedroom detached house for sale in Dunavon Crescent, Strathaven, ML10 — £475,000 • 6 bed • 4 bath • 2648 ft²