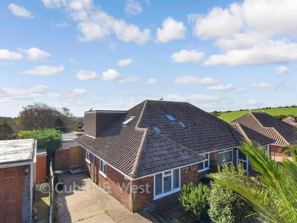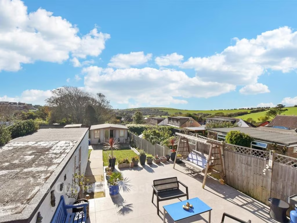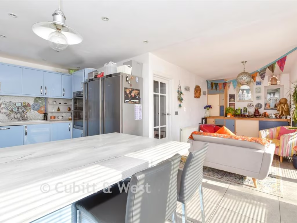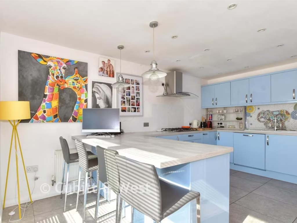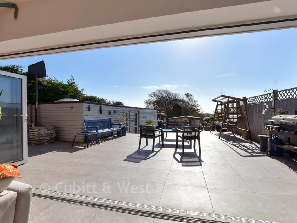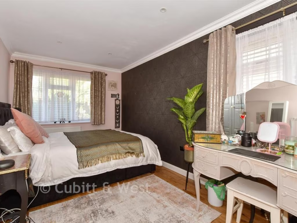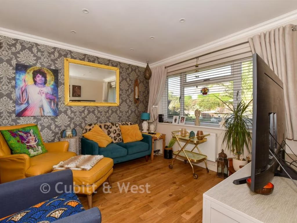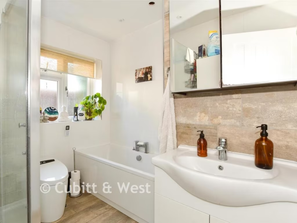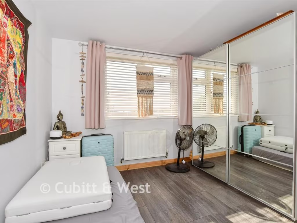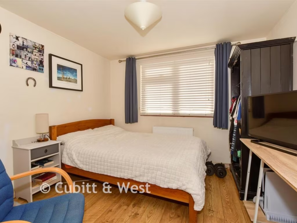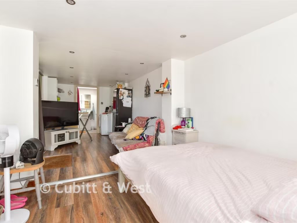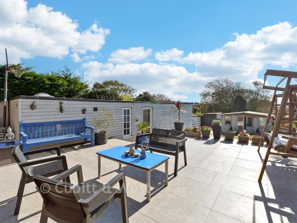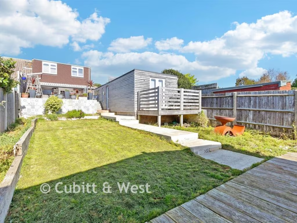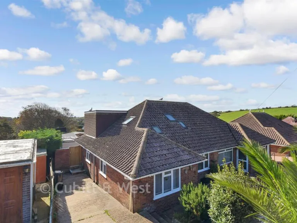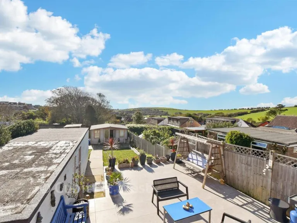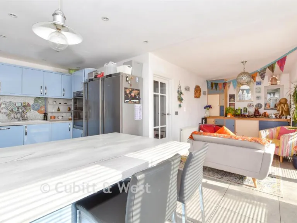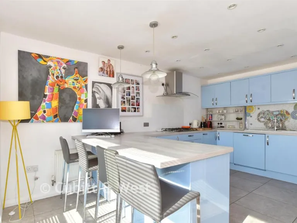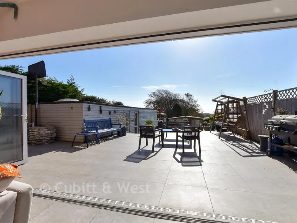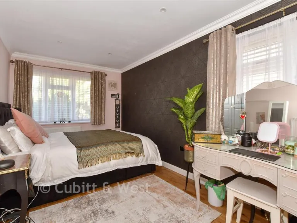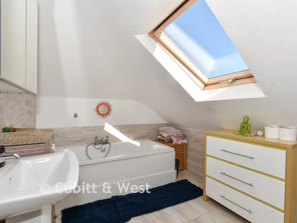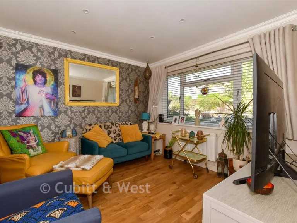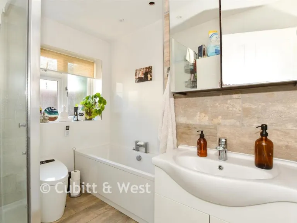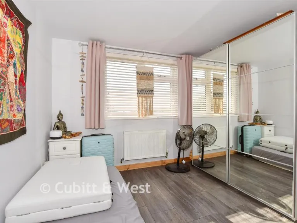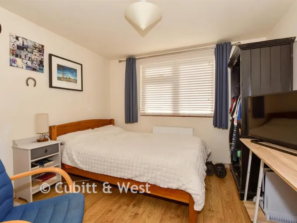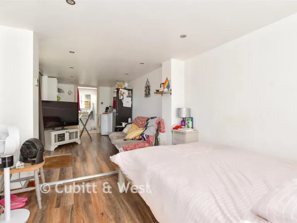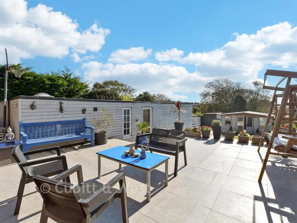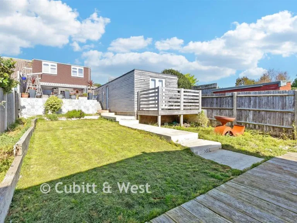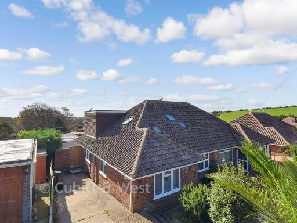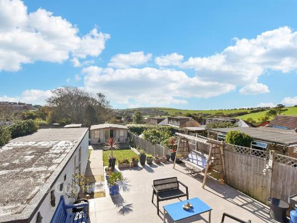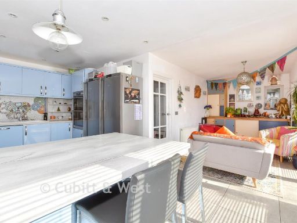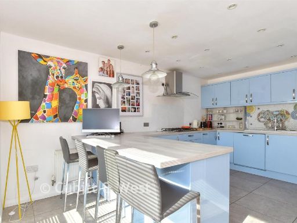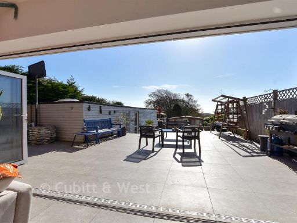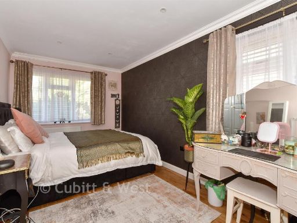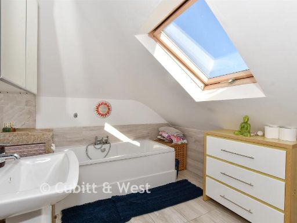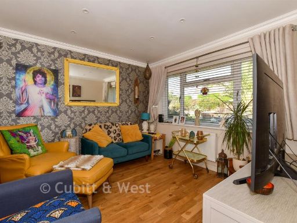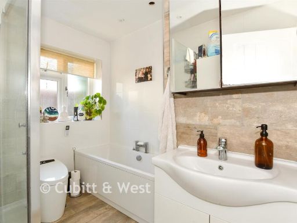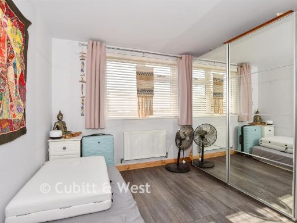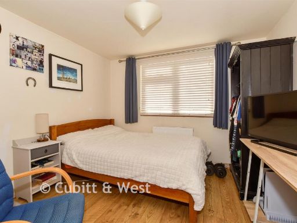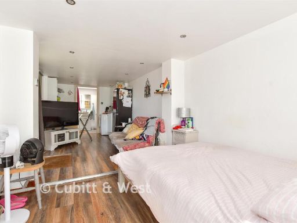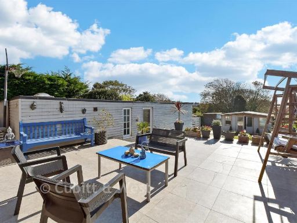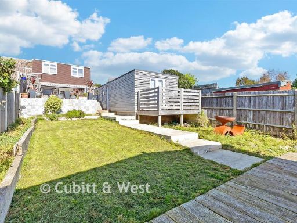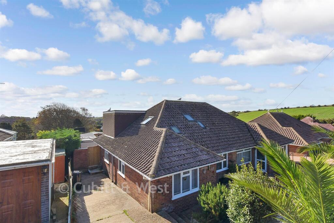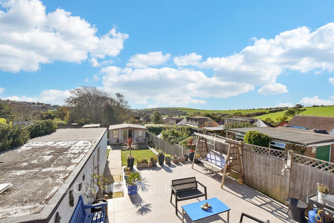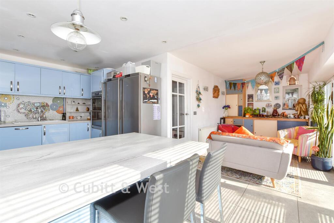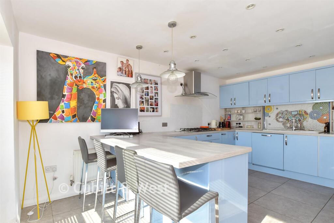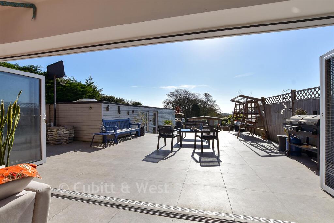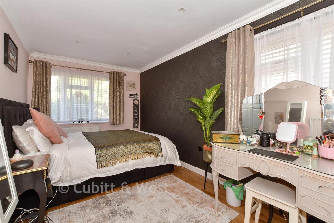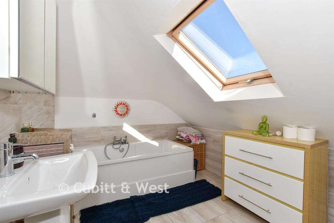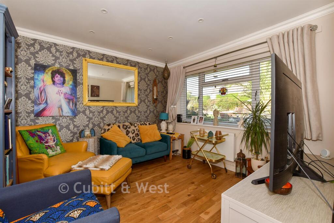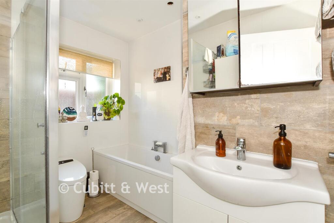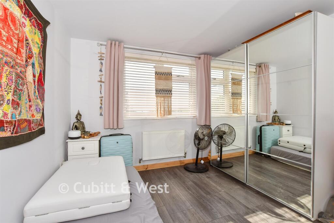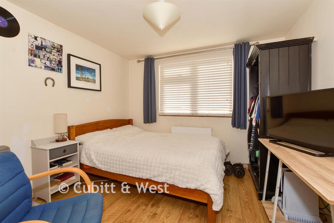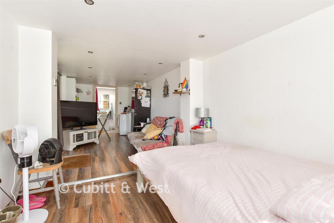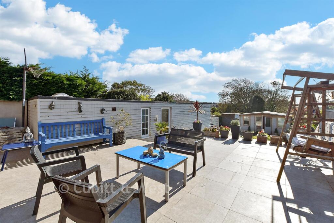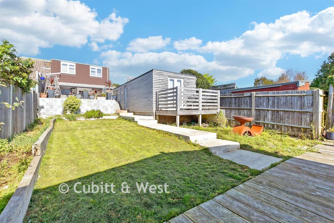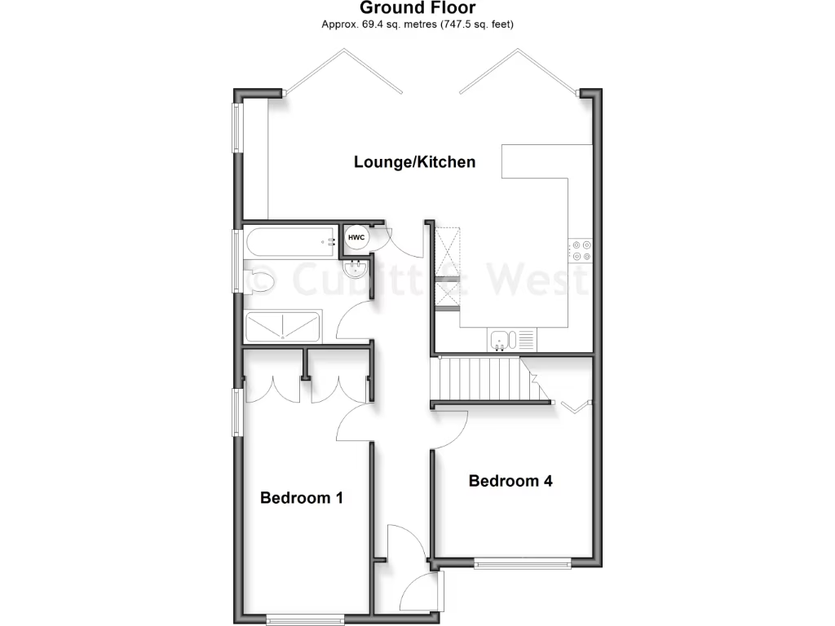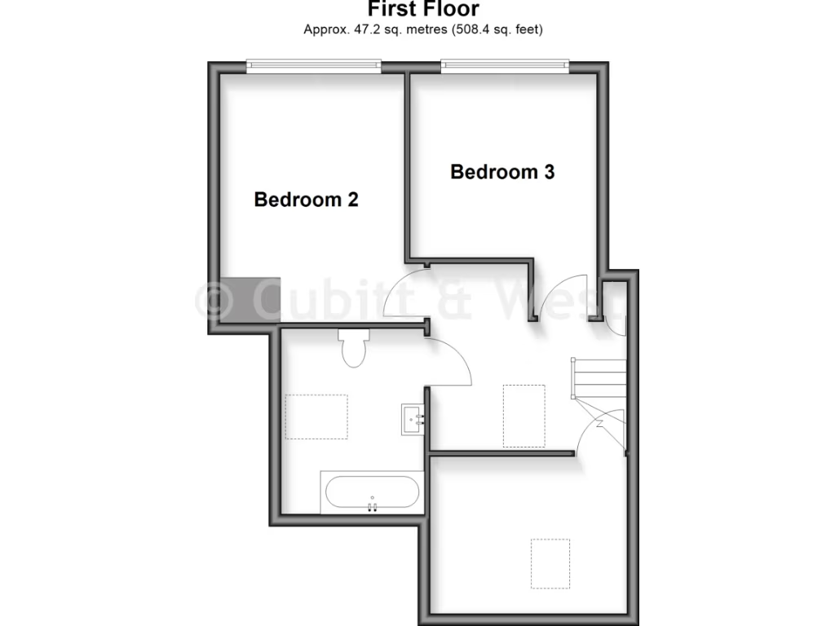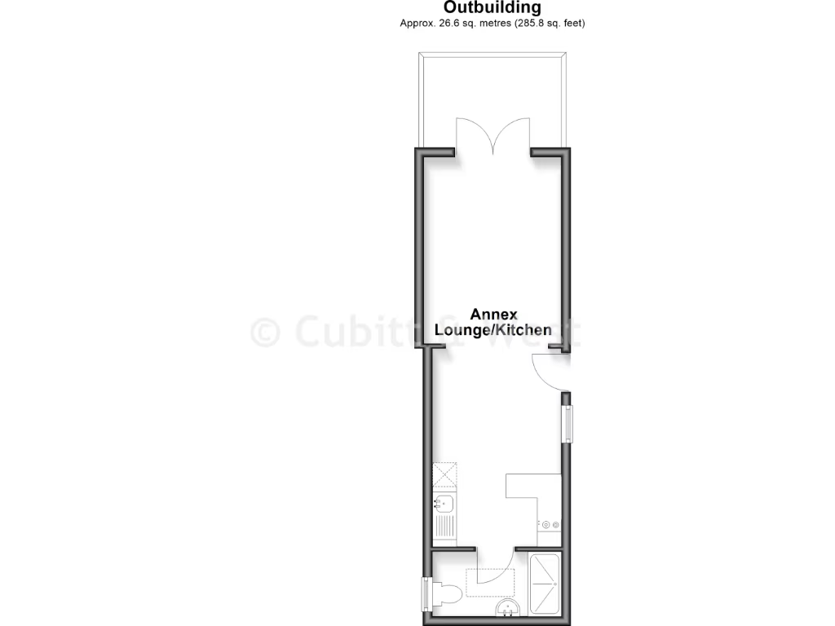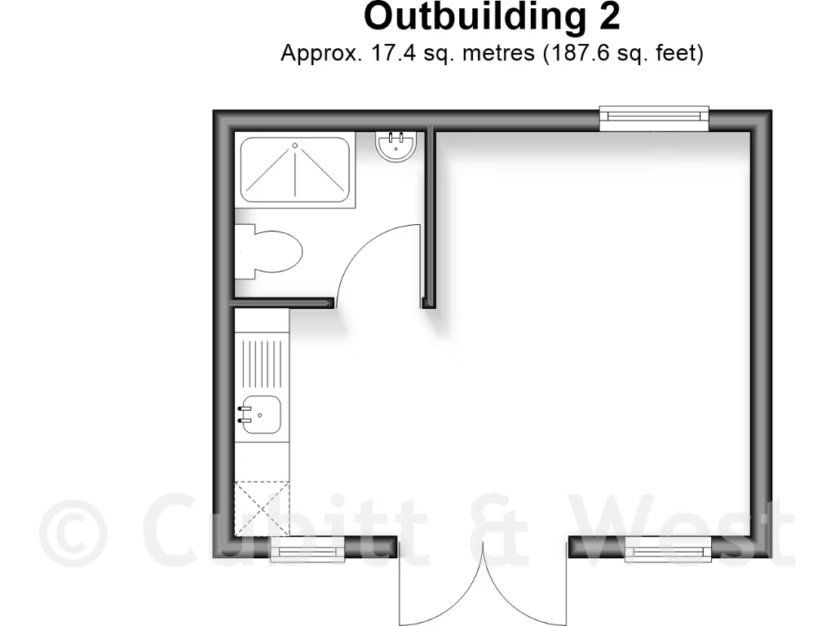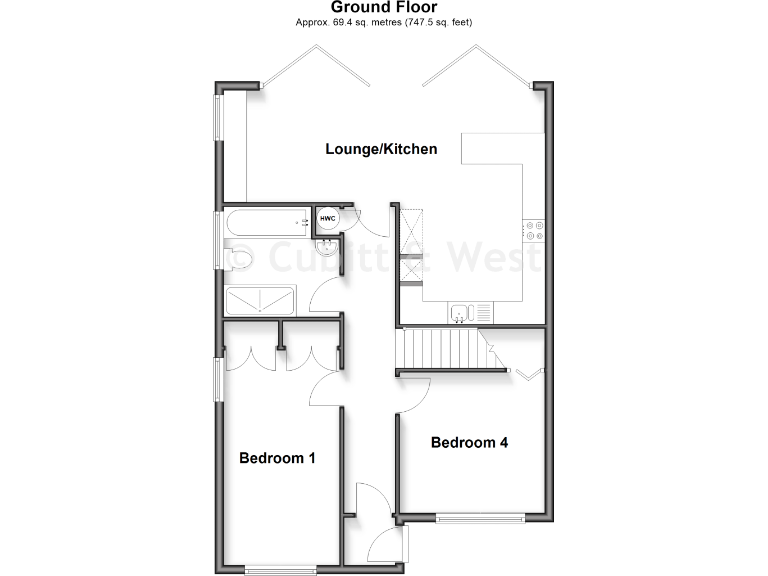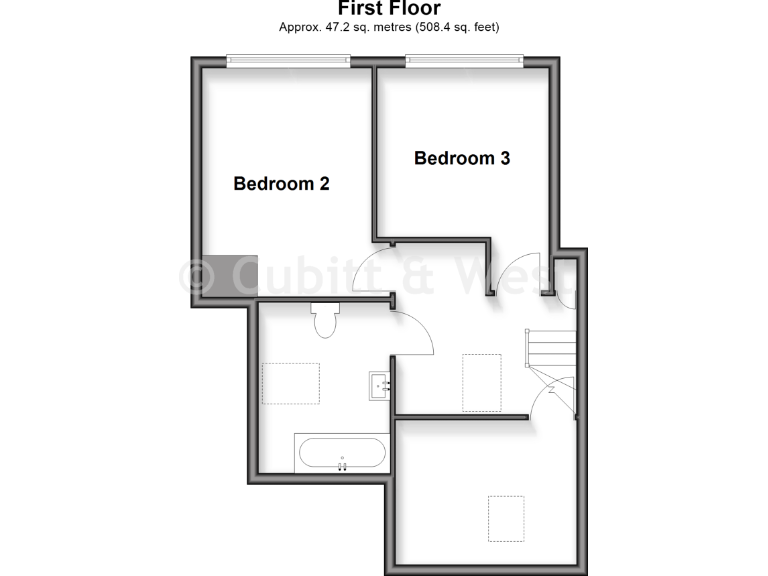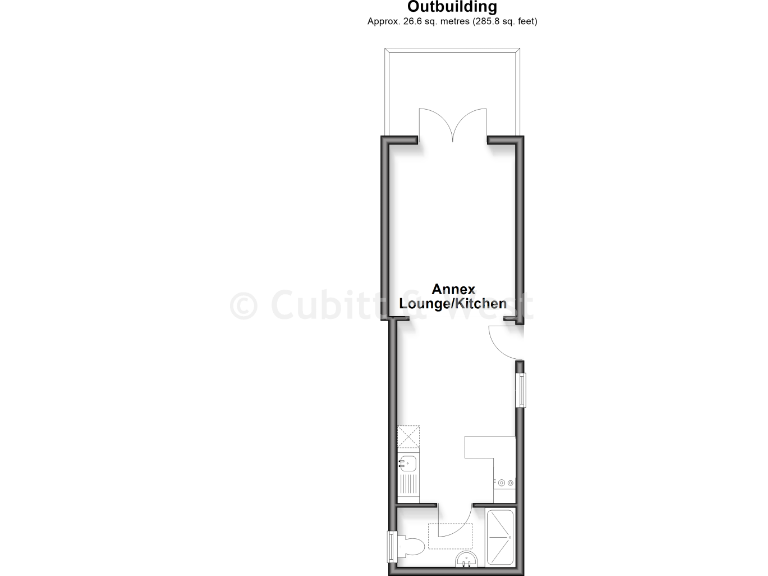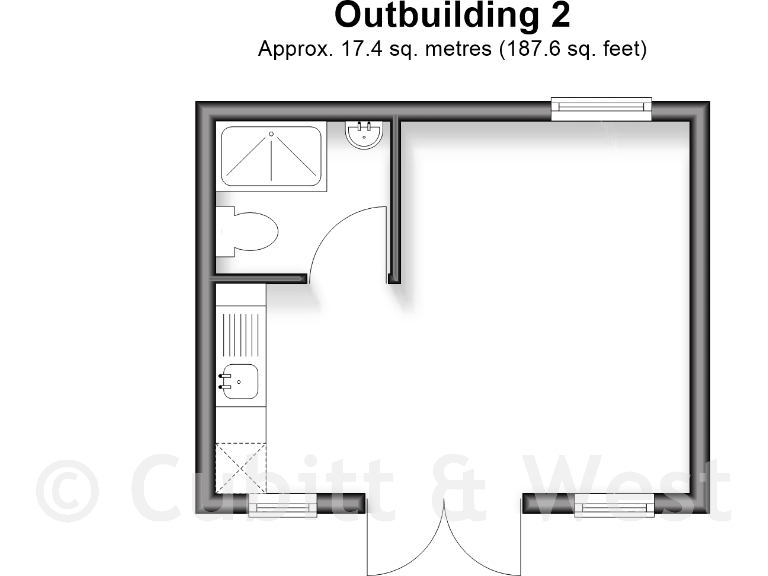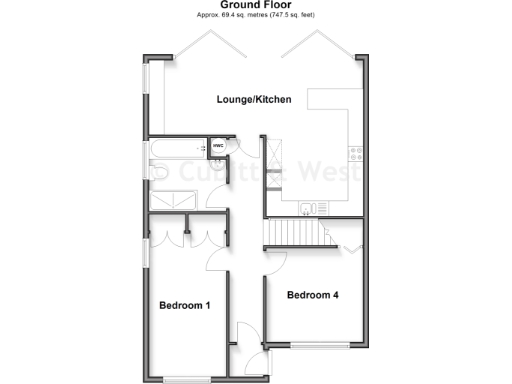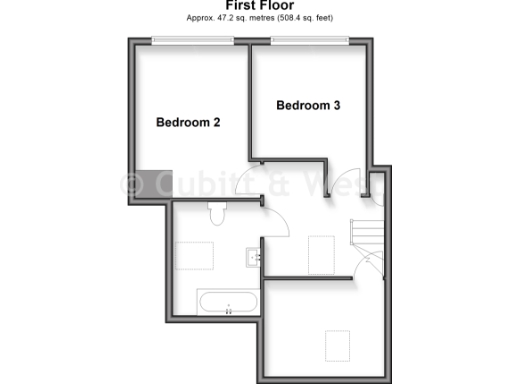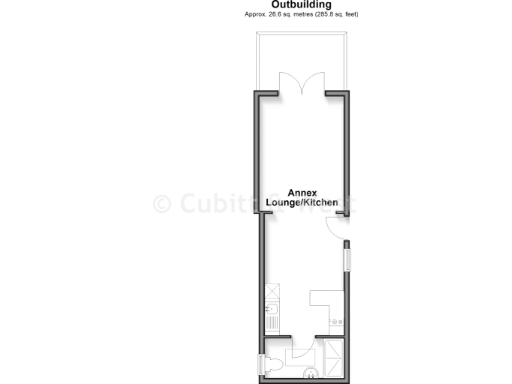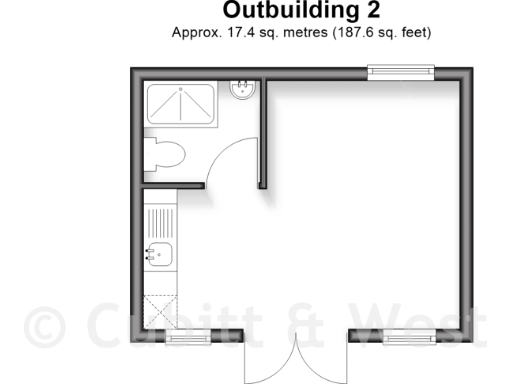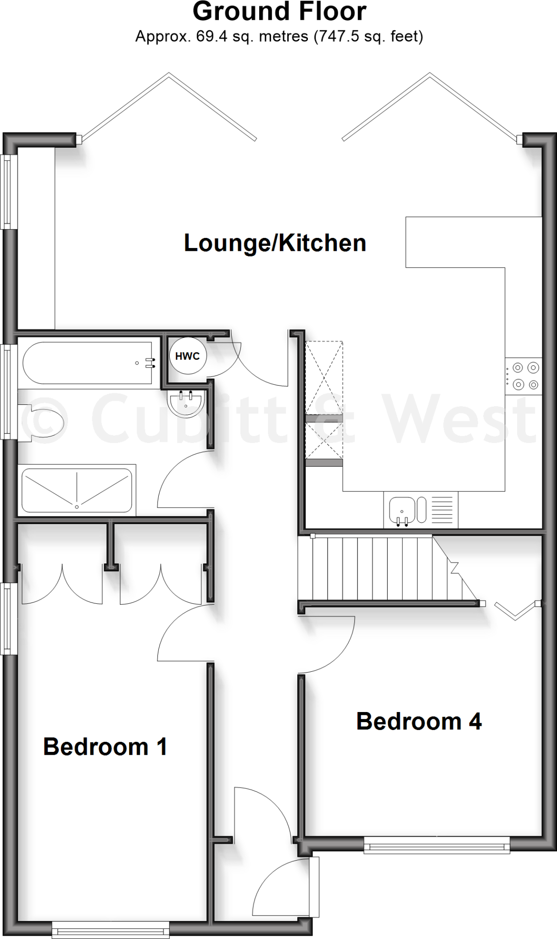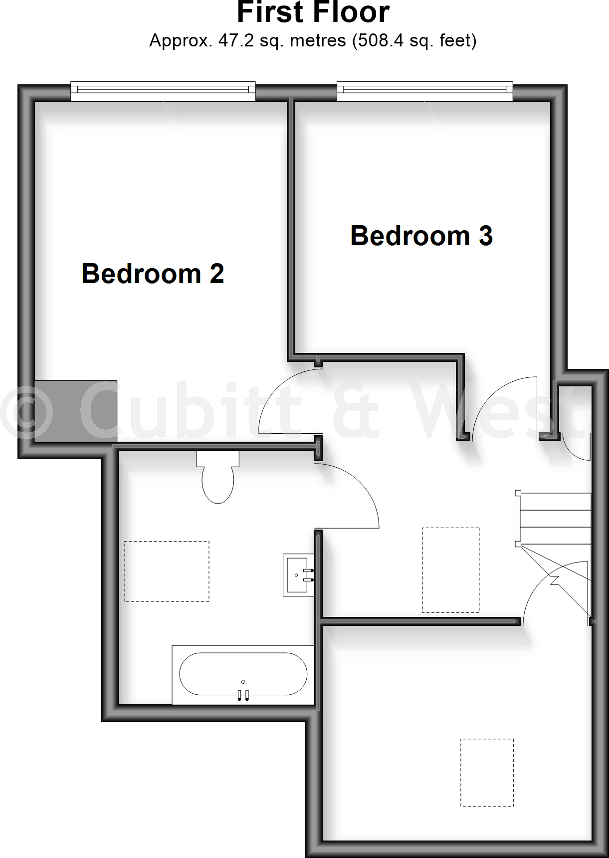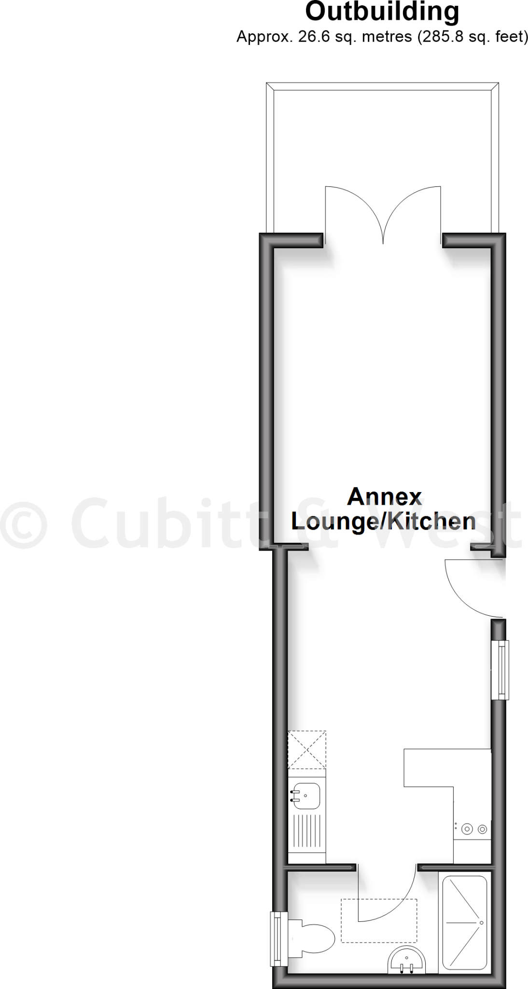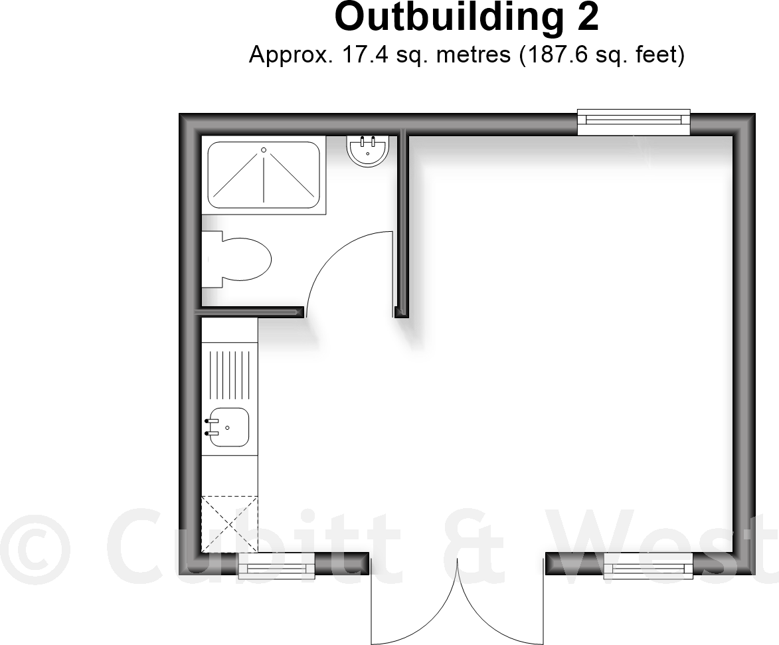Summary - 24 BRIARCROFT ROAD BRIGHTON BN2 6LL
4 bed 2 bath Semi-Detached Bungalow
Large garden, annex and sunny terrace with distant coastal views.
Extended semi-detached bungalow with flexible four-bedroom layout
A deceptively spacious extended semi-detached bungalow offering flexible family living on a large plot in Woodingdean. The main house opens into a generous open-plan living/kitchen with bifold doors onto a sunny garden and elevated distant coastal views — ideal for everyday family life and entertaining.
The plot includes a one-bedroom annexe with underfloor-heated shower room plus a converted summer house studio with kitchenette and shower — both provide excellent multigenerational or rental potential. Off-street parking, front and rear gardens and a large entertaining sun terrace add outdoor living and privacy.
Practical points to note: the property is electrically heated via storage heaters, constructed circa 1950–66, and approximately 732 sq ft overall (floor areas approximate). Some parts have been extended/converted; buyers should verify building regulation and planning consents. The home will suit buyers wanting flexible accommodation with scope to modernise rather than a turnkey purchase.
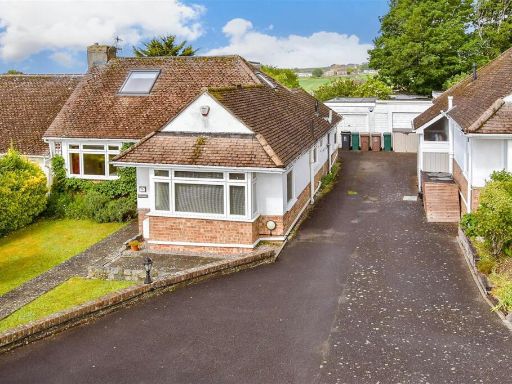 4 bedroom semi-detached bungalow for sale in The Ridgway, Woodingdean, Brighton, East Sussex, BN2 — £495,000 • 4 bed • 2 bath • 1551 ft²
4 bedroom semi-detached bungalow for sale in The Ridgway, Woodingdean, Brighton, East Sussex, BN2 — £495,000 • 4 bed • 2 bath • 1551 ft²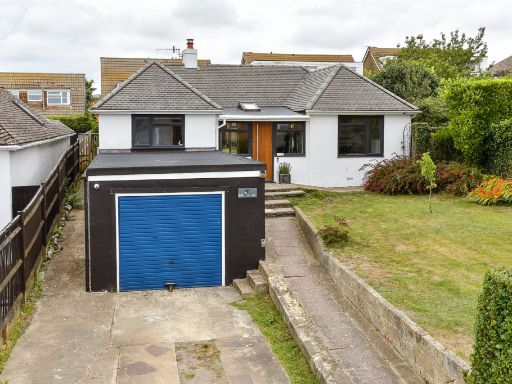 3 bedroom detached bungalow for sale in Crescent Drive South, Woodingdean, Brighton, East Sussex, BN2 — £550,000 • 3 bed • 1 bath • 892 ft²
3 bedroom detached bungalow for sale in Crescent Drive South, Woodingdean, Brighton, East Sussex, BN2 — £550,000 • 3 bed • 1 bath • 892 ft²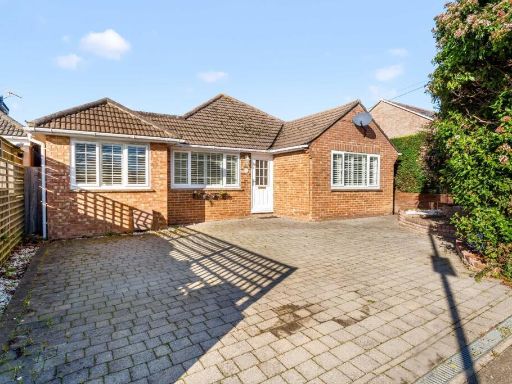 4 bedroom bungalow for sale in Crescent Drive North, Woodingdean, Brighton, BN2 — £630,000 • 4 bed • 2 bath • 1386 ft²
4 bedroom bungalow for sale in Crescent Drive North, Woodingdean, Brighton, BN2 — £630,000 • 4 bed • 2 bath • 1386 ft²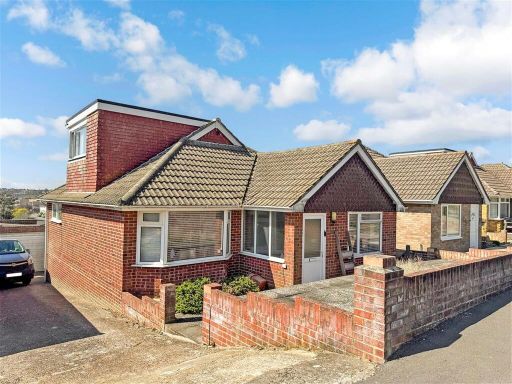 4 bedroom detached house for sale in Sycamore Close, Woodingdean, Brighton, East Sussex, BN2 — £475,000 • 4 bed • 2 bath • 1190 ft²
4 bedroom detached house for sale in Sycamore Close, Woodingdean, Brighton, East Sussex, BN2 — £475,000 • 4 bed • 2 bath • 1190 ft²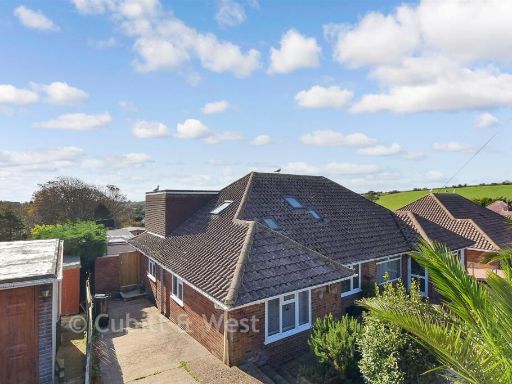 4 bedroom semi-detached bungalow for sale in Briarcroft Road, Woodingdean, Brighton, East Sussex, BN2 — £396,500 • 4 bed • 2 bath • 732 ft²
4 bedroom semi-detached bungalow for sale in Briarcroft Road, Woodingdean, Brighton, East Sussex, BN2 — £396,500 • 4 bed • 2 bath • 732 ft²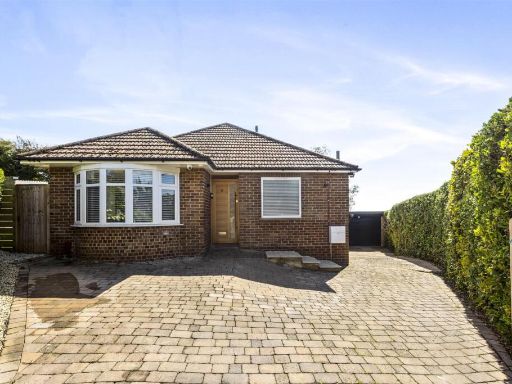 3 bedroom detached bungalow for sale in Deans Close, Woodingdean, Brighton, BN2 — £550,000 • 3 bed • 1 bath • 997 ft²
3 bedroom detached bungalow for sale in Deans Close, Woodingdean, Brighton, BN2 — £550,000 • 3 bed • 1 bath • 997 ft²