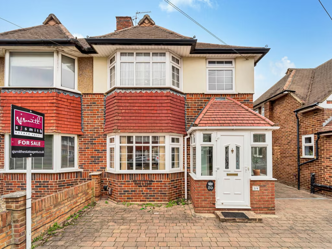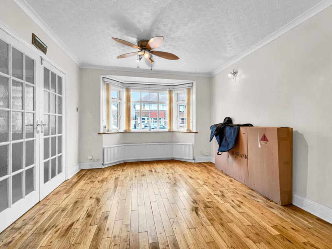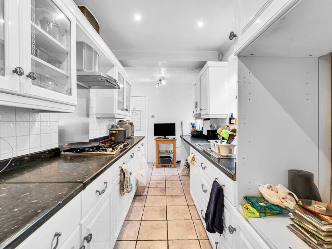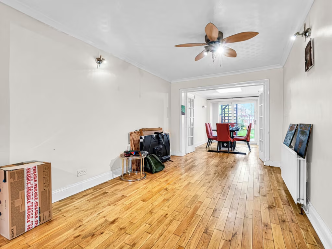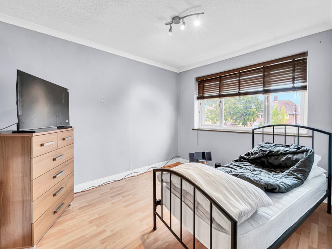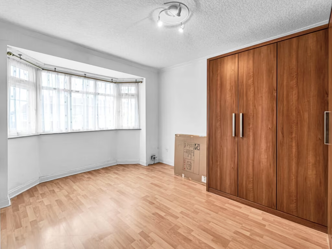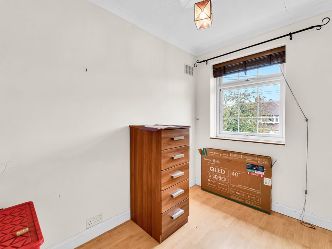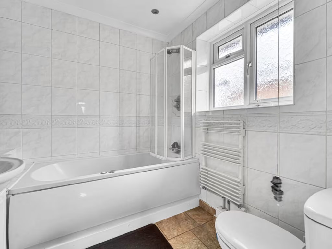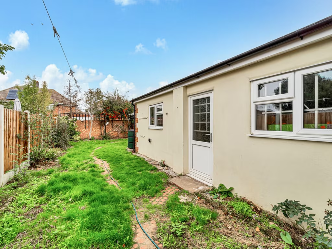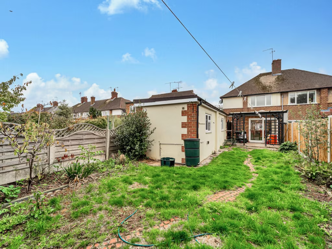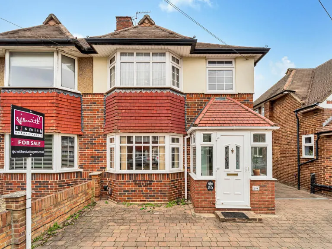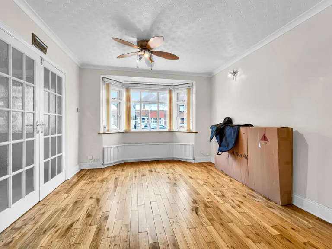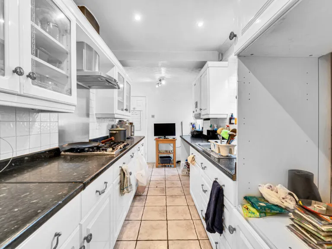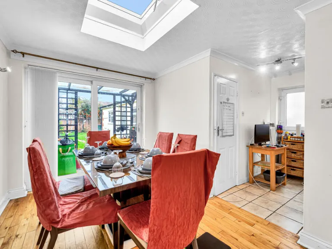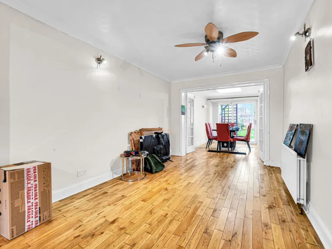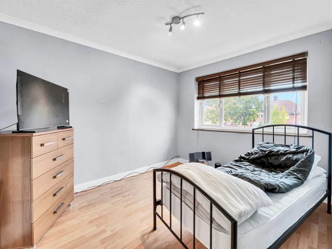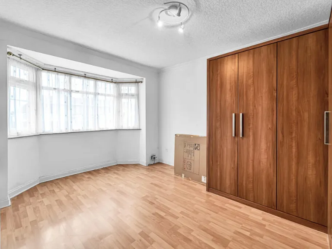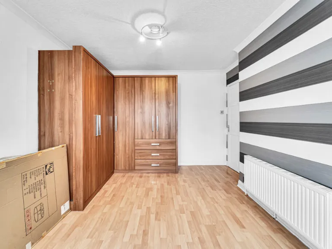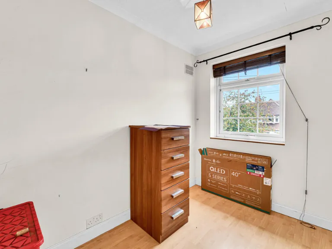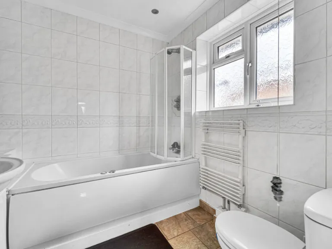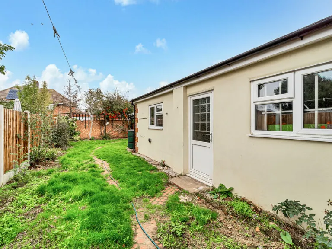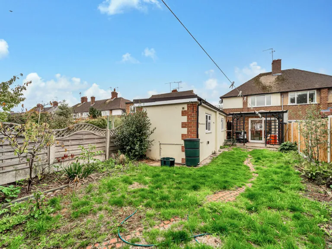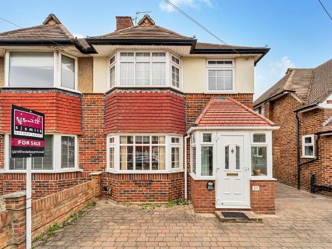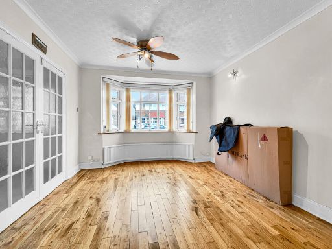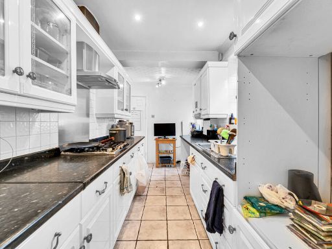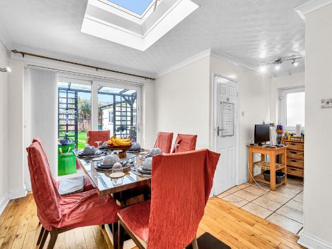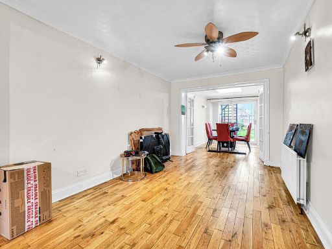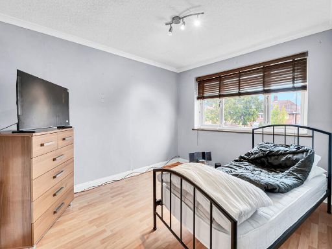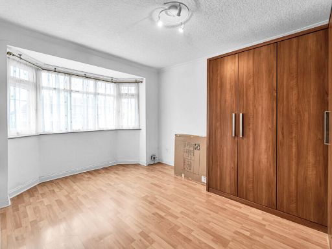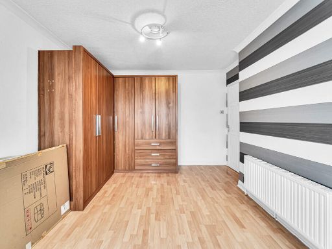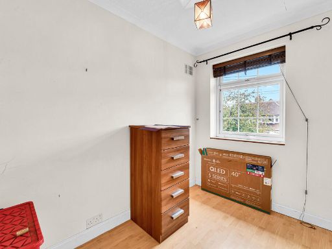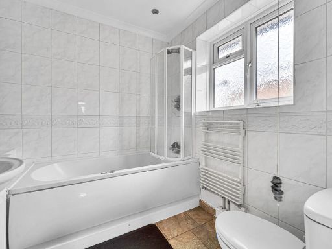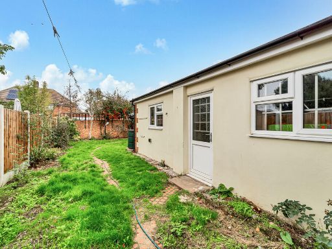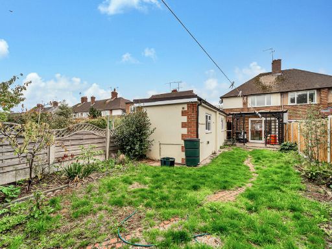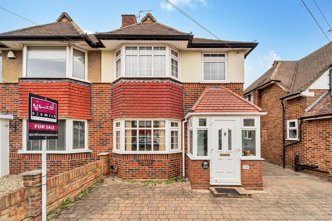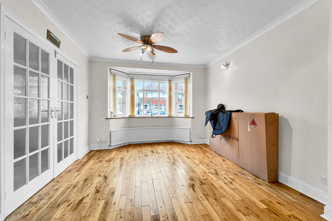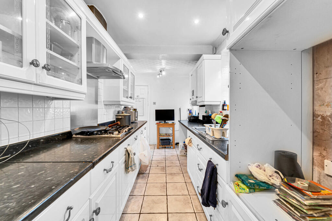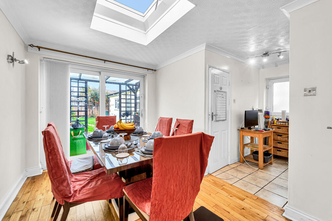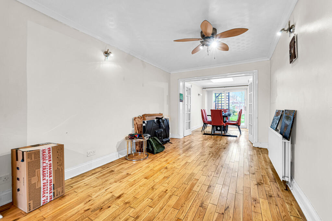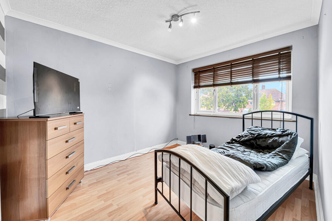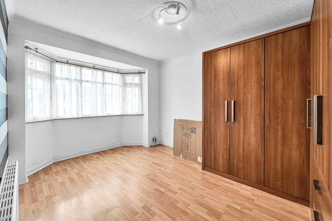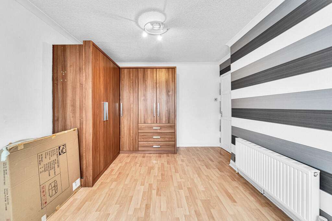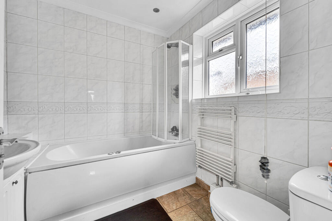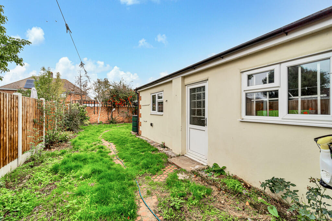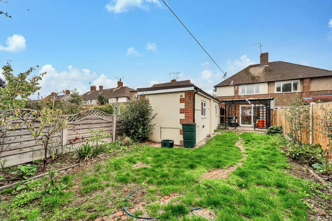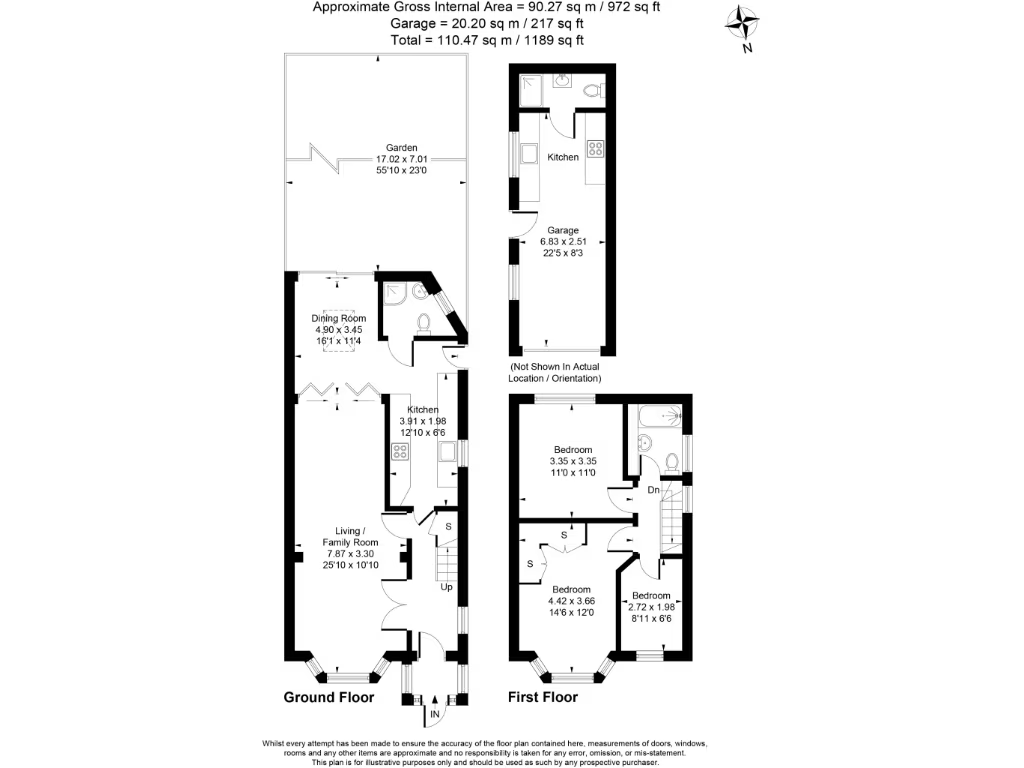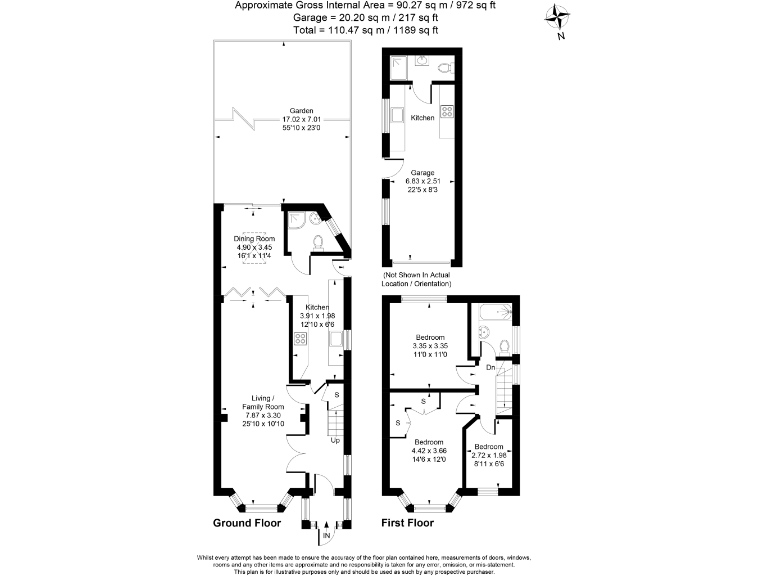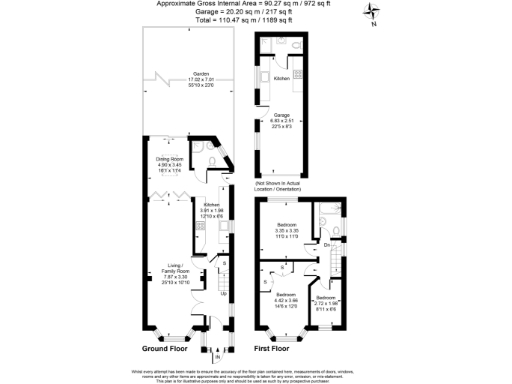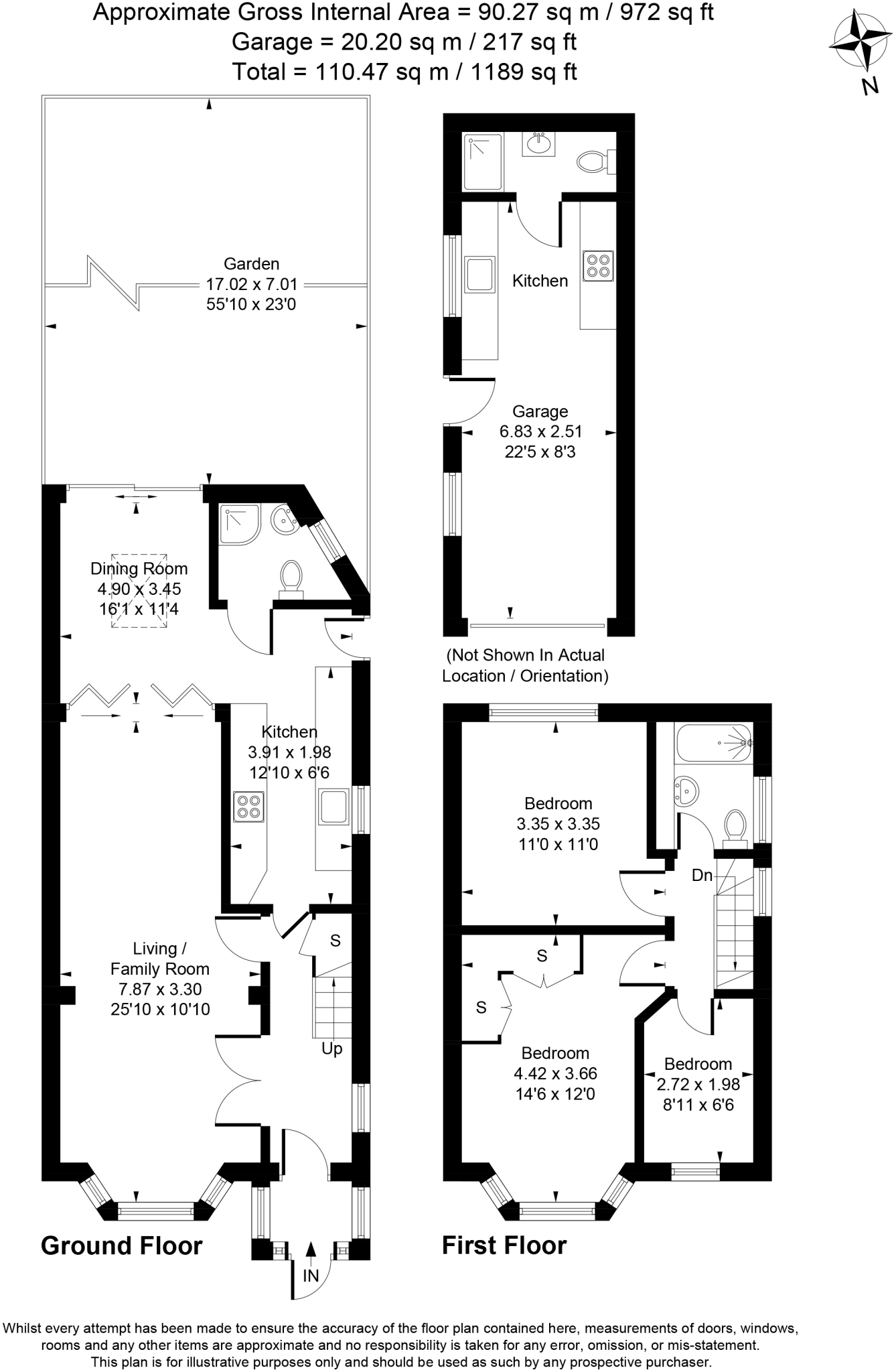Summary - 59 SANDRINGHAM DRIVE ASHFORD TW15 3JH
3 bed 3 bath Semi-Detached
Modern family living with versatile outbuilding and excellent transport links.
Three bedrooms and three bathrooms across two floors
This well-presented 1930s semi offers practical family living across two floors with three bedrooms and three bathrooms. A bright front reception flows to a separate dining area and private rear garden, creating flexible space for daily family life and entertaining.
Outbuilding/garage includes a fitted kitchenette and bathroom, providing versatile ancillary accommodation, home office or rental potential. Practical features include gas central heating, double glazing and an EPC band C rating. Off-street parking for one car and fast broadband make this ready for modern family life.
The house sits in a popular residential area with excellent transport links to Ashford town centre and local schools within easy reach. Note the modest front plot and neighbouring houses are close by; crime levels in the immediate area are above average, so buyers should consider security and local neighbourhood checks.
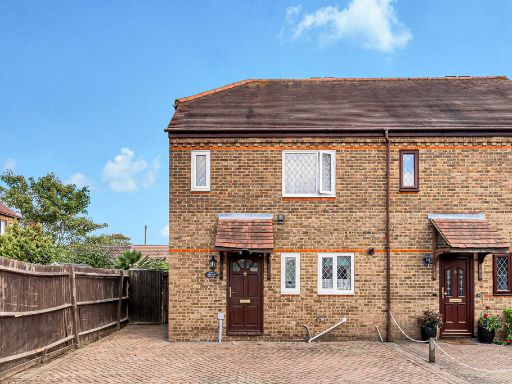 3 bedroom semi-detached house for sale in Napier Walk, Ashford, TW15 — £485,000 • 3 bed • 1 bath • 771 ft²
3 bedroom semi-detached house for sale in Napier Walk, Ashford, TW15 — £485,000 • 3 bed • 1 bath • 771 ft²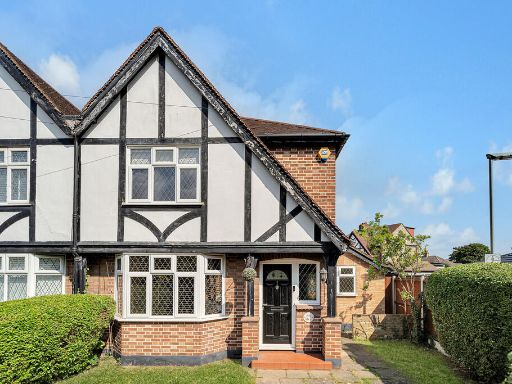 3 bedroom semi-detached house for sale in Fordbridge Road, Ashford, TW15 — £600,000 • 3 bed • 1 bath • 1109 ft²
3 bedroom semi-detached house for sale in Fordbridge Road, Ashford, TW15 — £600,000 • 3 bed • 1 bath • 1109 ft²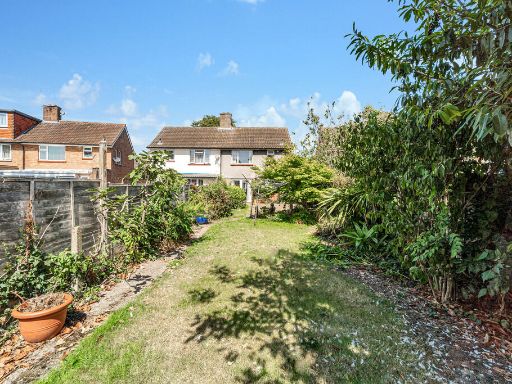 3 bedroom semi-detached house for sale in Metcalf Road, Ashford, TW15 — £500,000 • 3 bed • 1 bath • 868 ft²
3 bedroom semi-detached house for sale in Metcalf Road, Ashford, TW15 — £500,000 • 3 bed • 1 bath • 868 ft² 2 bedroom semi-detached house for sale in Hengrove Crescent, Ashford, Surrey, TW15 — £465,000 • 2 bed • 1 bath • 917 ft²
2 bedroom semi-detached house for sale in Hengrove Crescent, Ashford, Surrey, TW15 — £465,000 • 2 bed • 1 bath • 917 ft²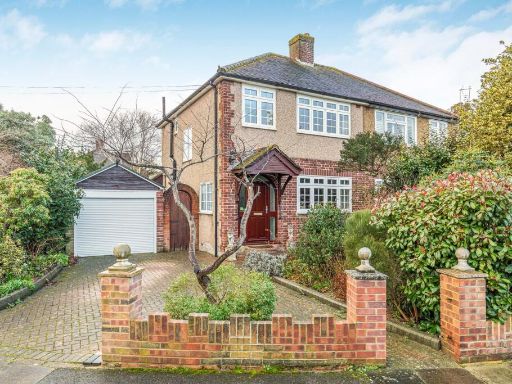 3 bedroom semi-detached house for sale in Gilmore Crescent, Ashford, TW15 — £580,000 • 3 bed • 1 bath • 1239 ft²
3 bedroom semi-detached house for sale in Gilmore Crescent, Ashford, TW15 — £580,000 • 3 bed • 1 bath • 1239 ft²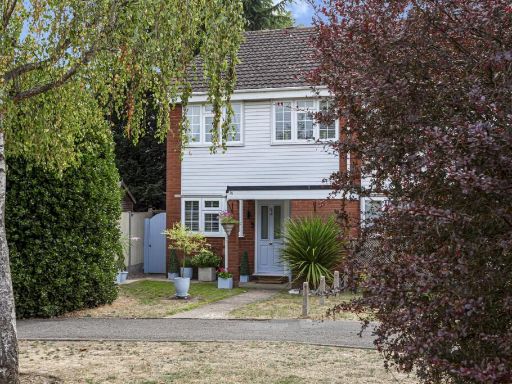 3 bedroom end of terrace house for sale in Springfield Road, Ashford, TW15 — £525,000 • 3 bed • 1 bath • 1191 ft²
3 bedroom end of terrace house for sale in Springfield Road, Ashford, TW15 — £525,000 • 3 bed • 1 bath • 1191 ft²