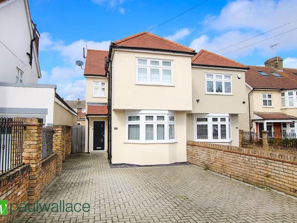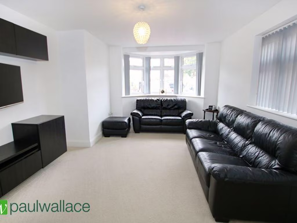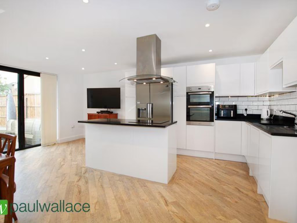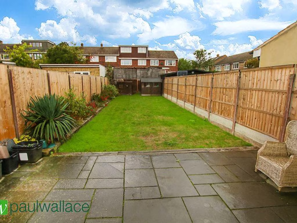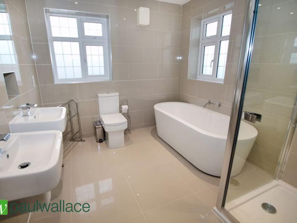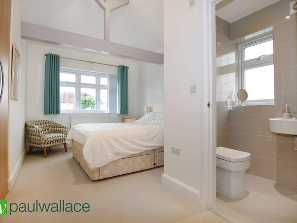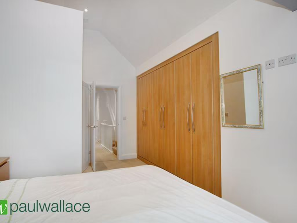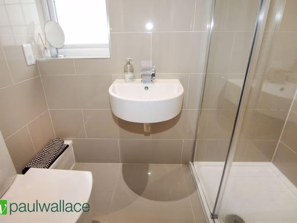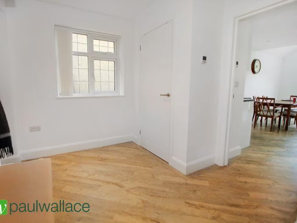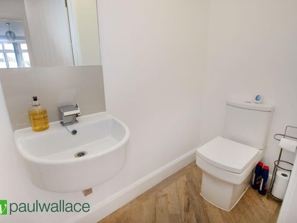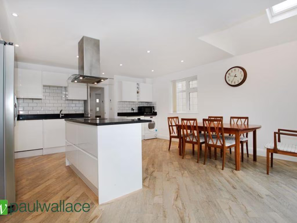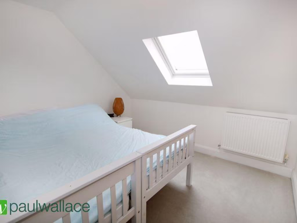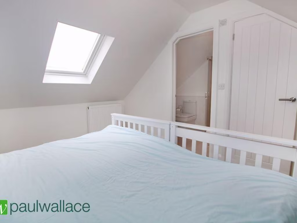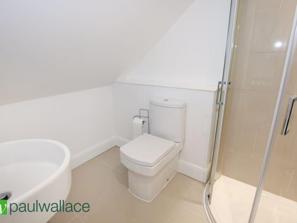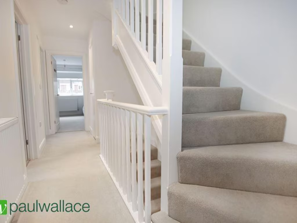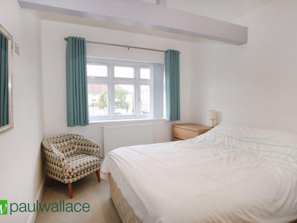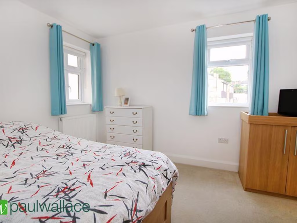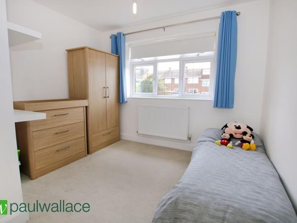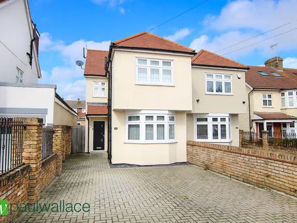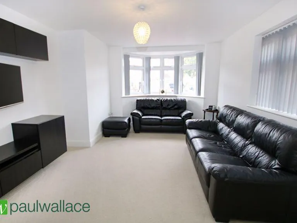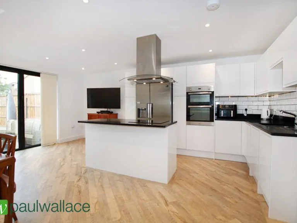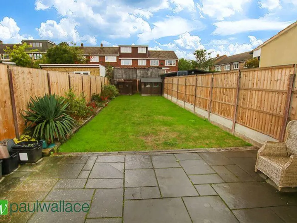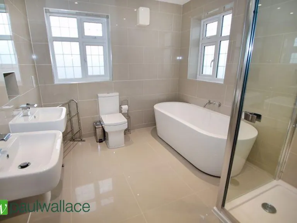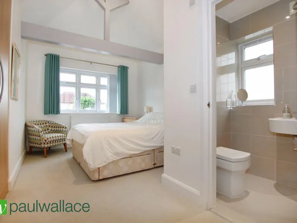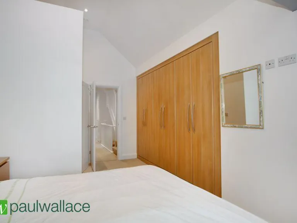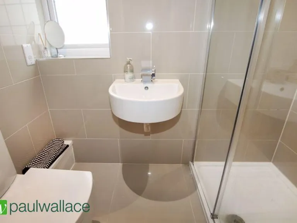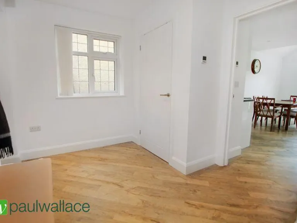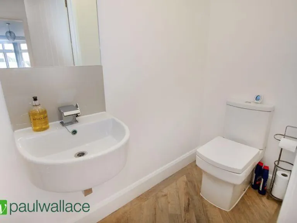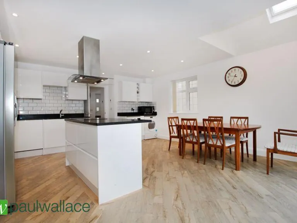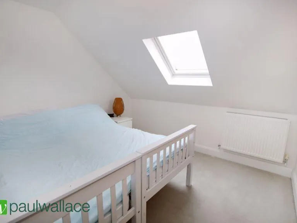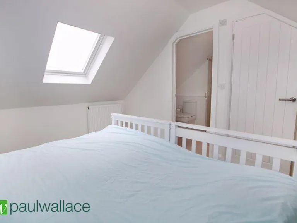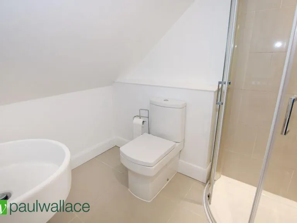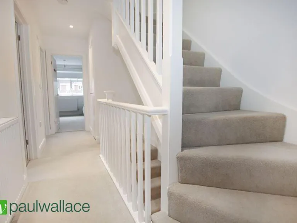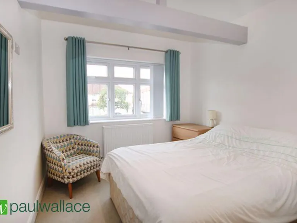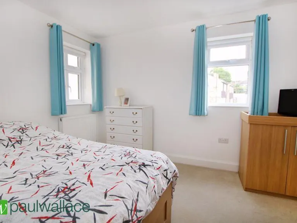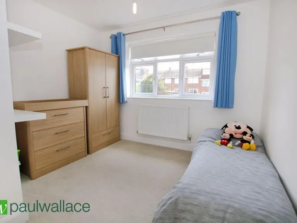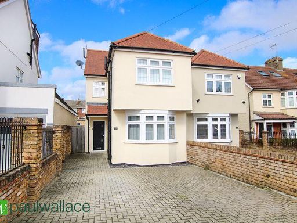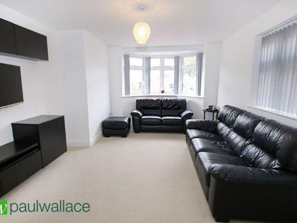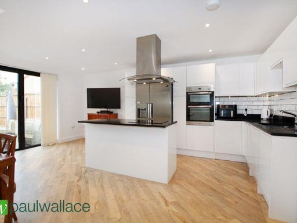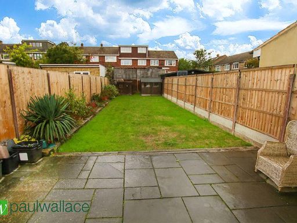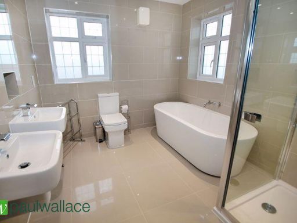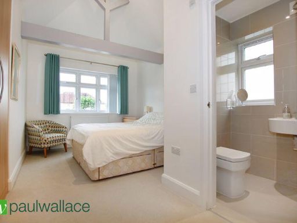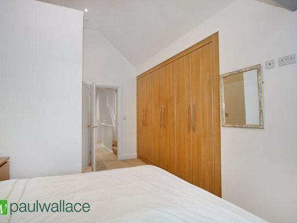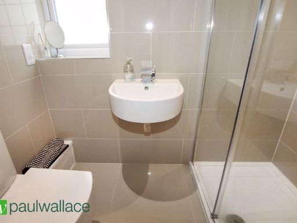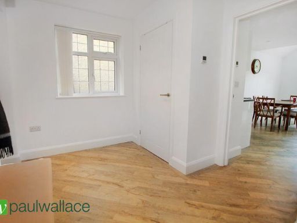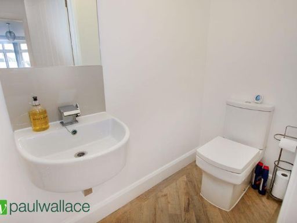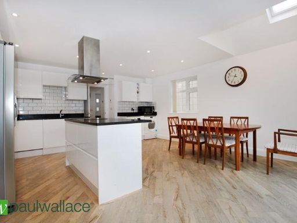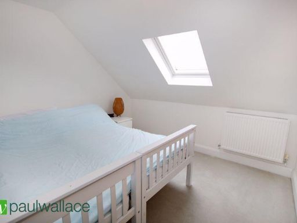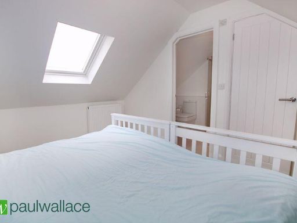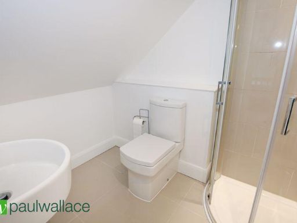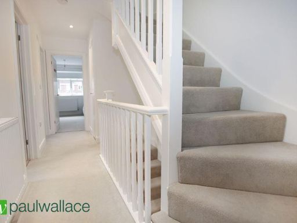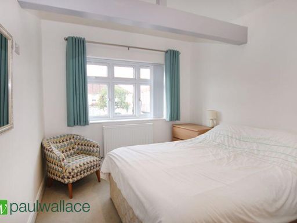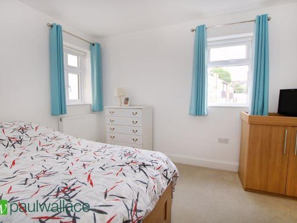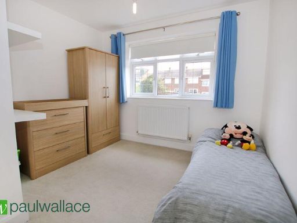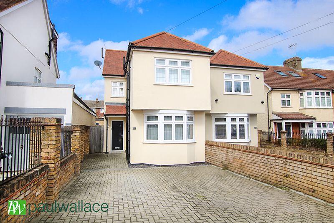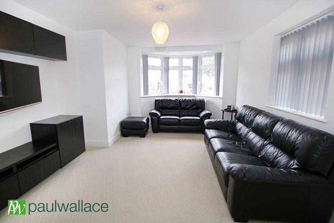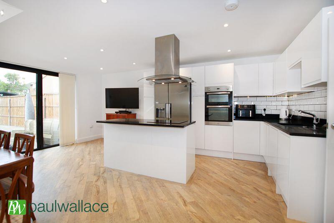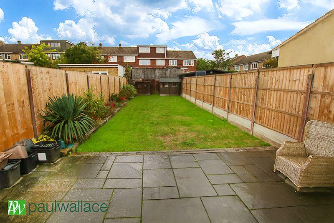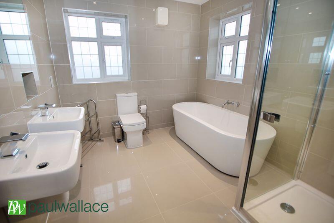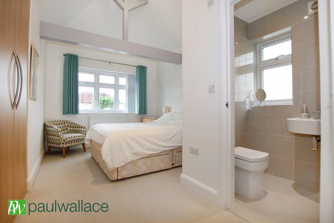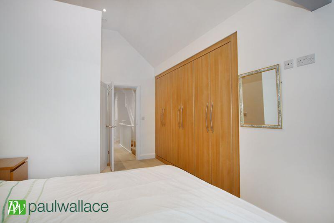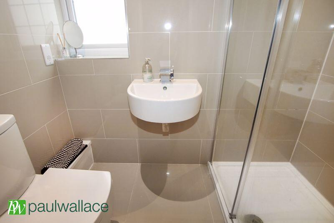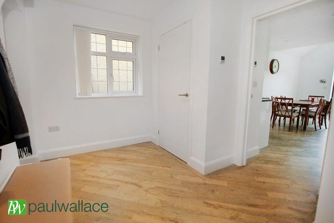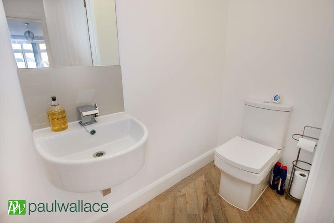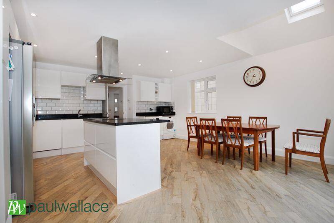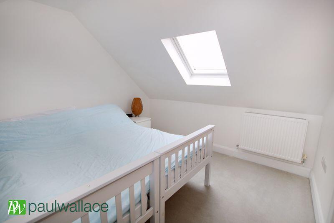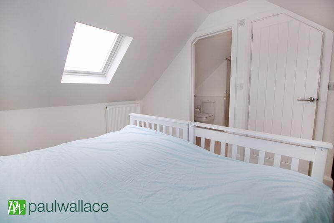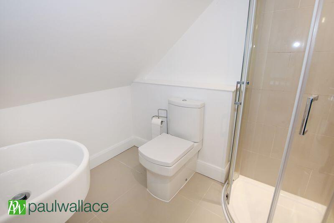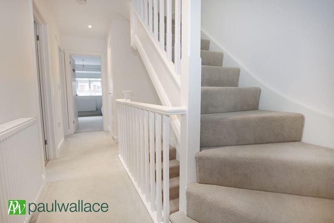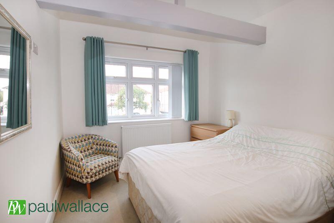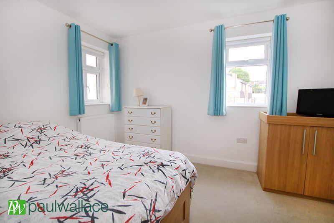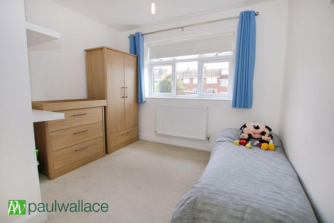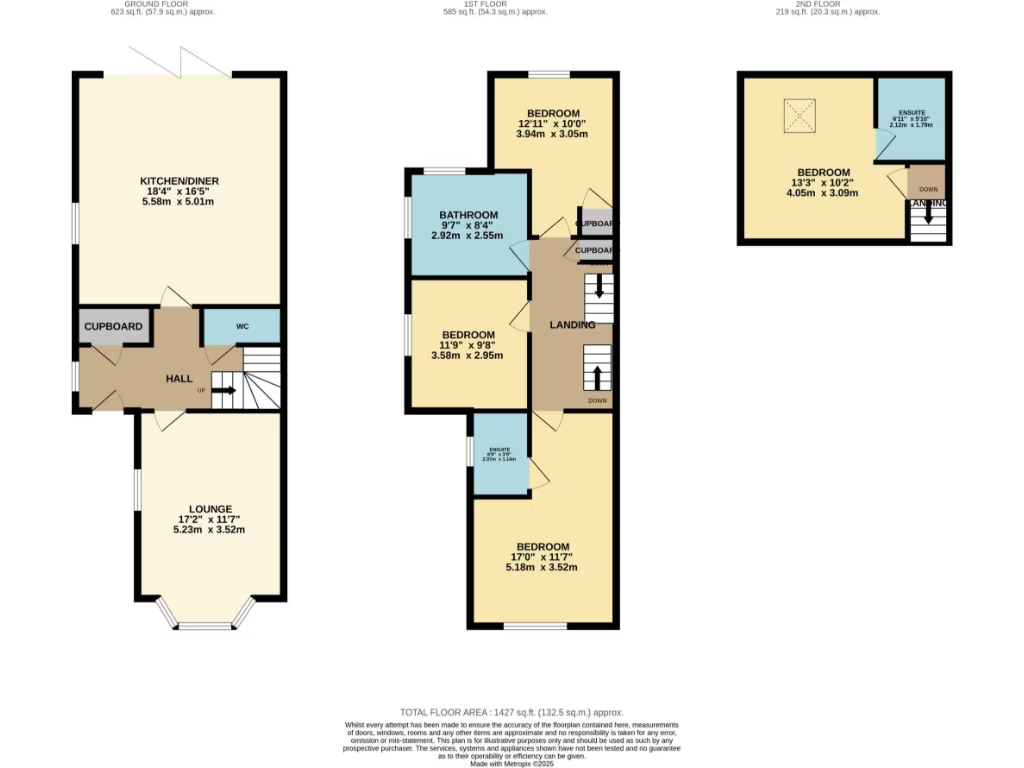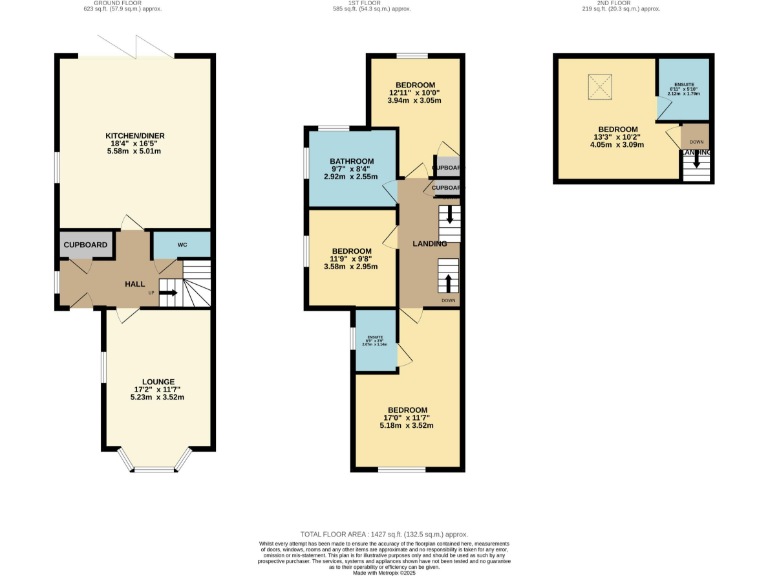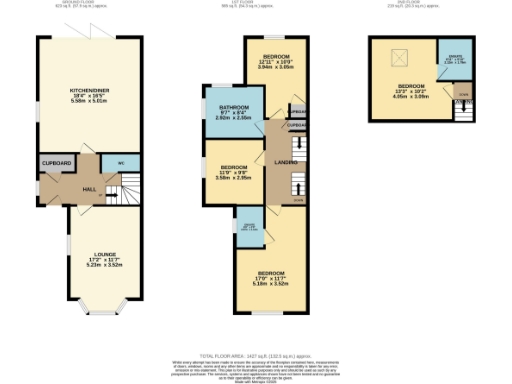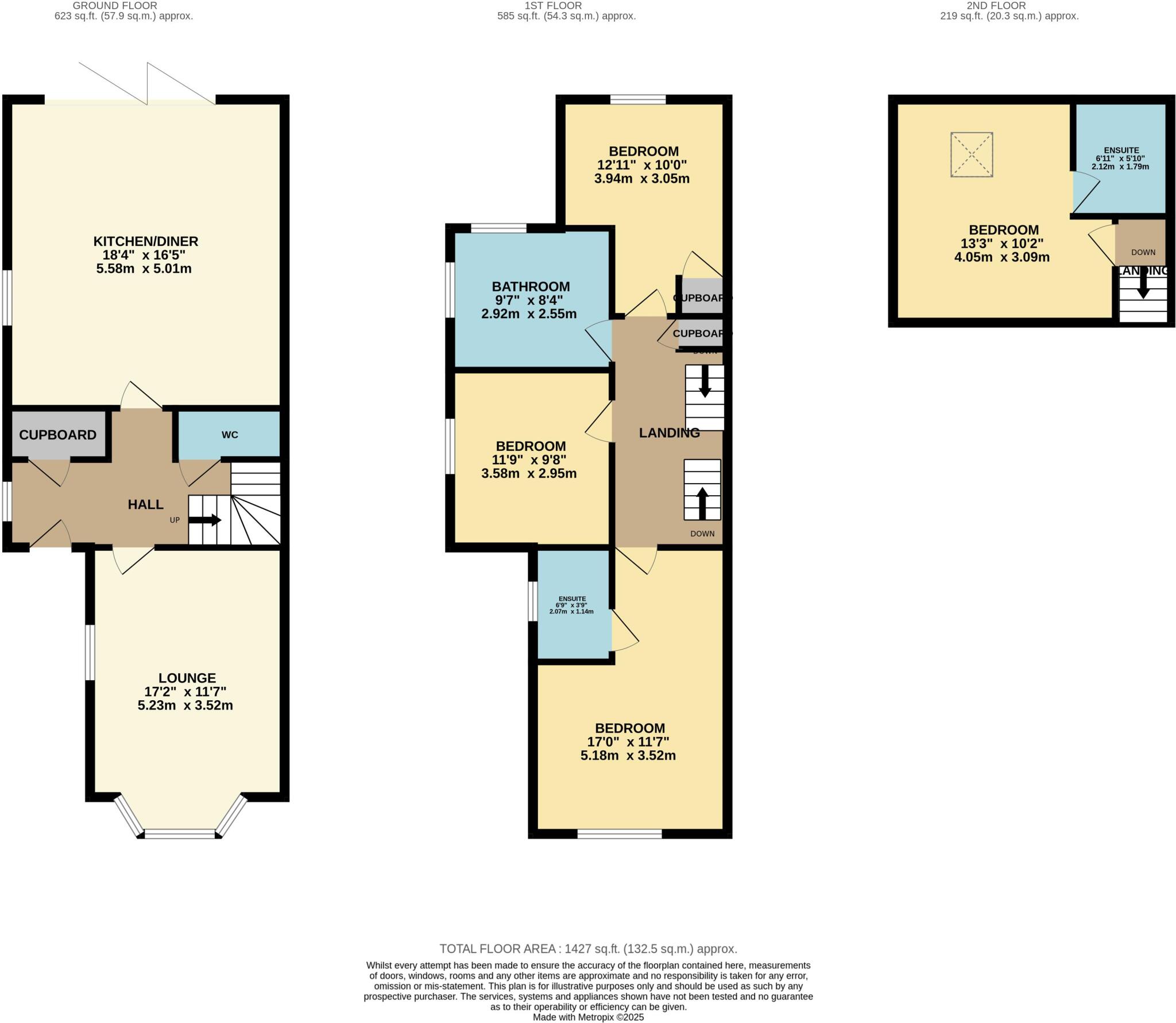Summary - 258 GOFFS LANE GOFFS OAK WALTHAM CROSS EN7 5QE
4 bed 3 bath Semi-Detached
Immaculate four-bedroom semi with driveway, schools nearby and extension potential STPP..
Four bedrooms plus loft room with en-suite
Two further bathrooms (three bathrooms total)
Modern open-plan kitchen/diner, ready to use
Driveway parking for 2–3 cars, off-street
Freehold; approx 1,427 sq ft living space
Potential to extend further, subject to planning (STPP)
Solid brick walls; no known cavity insulation (assumed)
Council tax band: expensive; local crime: average
This well-presented four-bedroom semi-detached house on Goffs Lane offers a practical family layout and immediate move-in condition. The ground floor features a downstairs cloakroom and a bright, modern open-plan kitchen/diner that suits everyday family life and entertaining. The principal bedroom and the loft room both include en-suites, giving flexible sleeping arrangements and useful privacy for growing families or guests.
Externally the property sits on a decent plot with a wide paved driveway providing off-street parking for two to three cars. The house dates from the 1930–1949 period and retains a solid-brick build with a rendered façade and bay windows; double glazing is fitted though install dates are unknown. There is planning potential to extend further (STPP), offering scope to increase living space subject to permissions.
Practical points to note: the property is freehold, about 1,427 sq ft, and well connected — close to several primary schools and Goffs Academy, and convenient for the A10 and M25. Council tax is described as expensive, crime levels are average for the area, and the walls are assumed to be solid brick with no built-in cavity insulation, which may mean higher heating costs or potential upgrade work.
Overall this is a comfortable, modern-feeling family home in an achieving neighbourhood with good local schools and transport links. Buyers seeking extra space can explore loft or side/rear extension opportunities (subject to planning), while those wanting a low-maintenance move will appreciate the property's presentable condition.
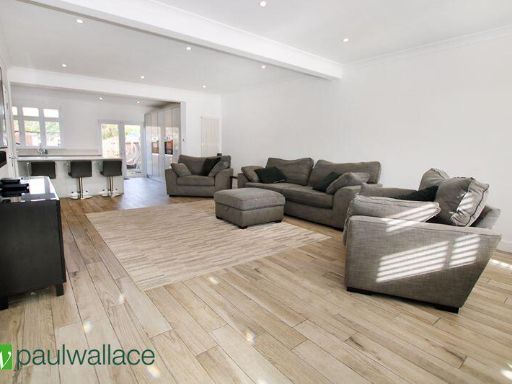 3 bedroom terraced house for sale in Goffs Lane, West Cheshunt, EN7 — £525,000 • 3 bed • 1 bath • 1223 ft²
3 bedroom terraced house for sale in Goffs Lane, West Cheshunt, EN7 — £525,000 • 3 bed • 1 bath • 1223 ft²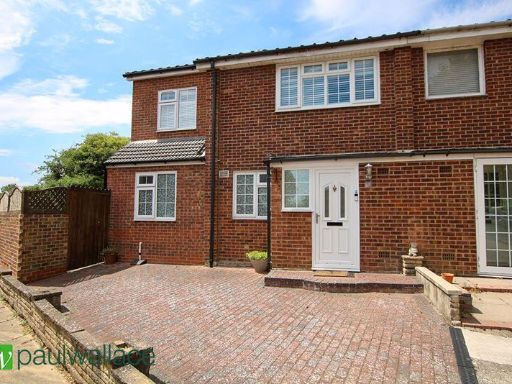 4 bedroom end of terrace house for sale in Cowles, West Cheshunt, EN7 — £575,000 • 4 bed • 2 bath • 1465 ft²
4 bedroom end of terrace house for sale in Cowles, West Cheshunt, EN7 — £575,000 • 4 bed • 2 bath • 1465 ft² 3 bedroom semi-detached house for sale in Fairley Way, Cheshunt, Hertfordshire, EN7 6LG, EN7 — £500,000 • 3 bed • 1 bath • 1134 ft²
3 bedroom semi-detached house for sale in Fairley Way, Cheshunt, Hertfordshire, EN7 6LG, EN7 — £500,000 • 3 bed • 1 bath • 1134 ft²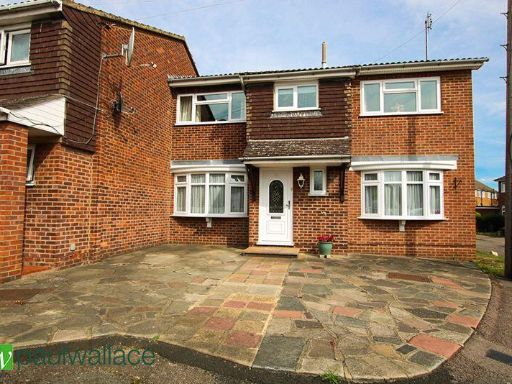 4 bedroom end of terrace house for sale in Farm Close, Cheshunt, EN8 — £569,995 • 4 bed • 2 bath • 1388 ft²
4 bedroom end of terrace house for sale in Farm Close, Cheshunt, EN8 — £569,995 • 4 bed • 2 bath • 1388 ft²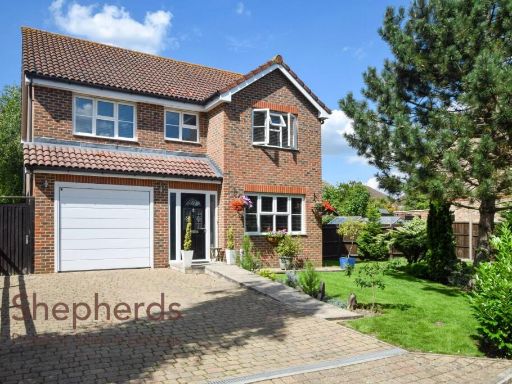 4 bedroom detached house for sale in Hillcrest Close, Goffs Oak, EN7 — £799,995 • 4 bed • 2 bath • 1241 ft²
4 bedroom detached house for sale in Hillcrest Close, Goffs Oak, EN7 — £799,995 • 4 bed • 2 bath • 1241 ft² 3 bedroom end of terrace house for sale in Goffs Lane, Goffs Oak, EN7 — £550,000 • 3 bed • 1 bath • 930 ft²
3 bedroom end of terrace house for sale in Goffs Lane, Goffs Oak, EN7 — £550,000 • 3 bed • 1 bath • 930 ft²