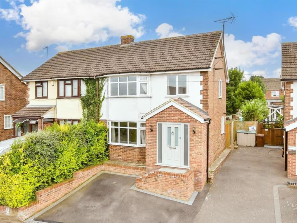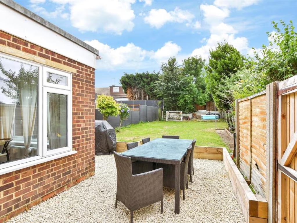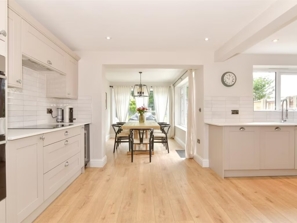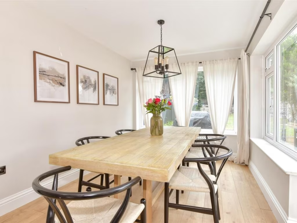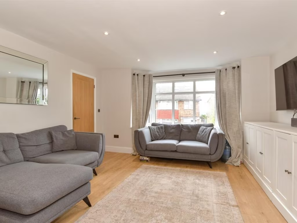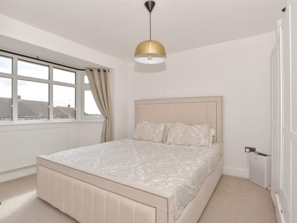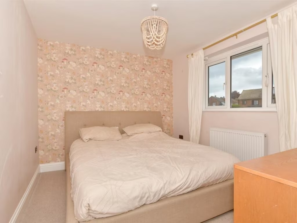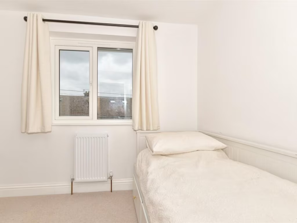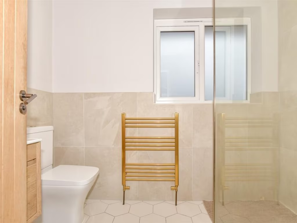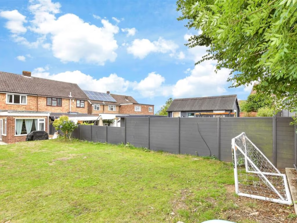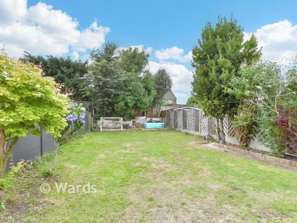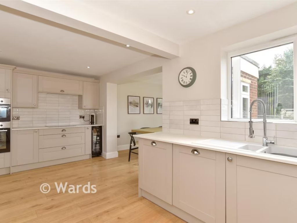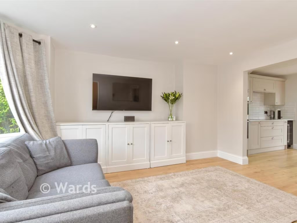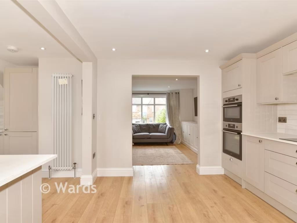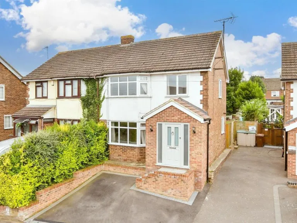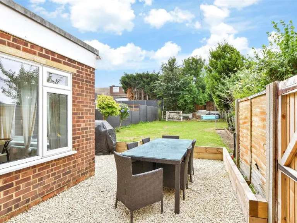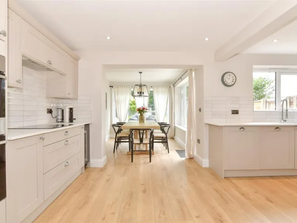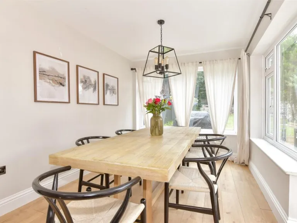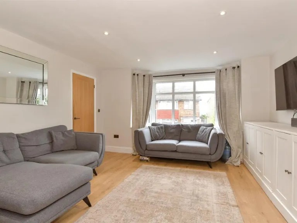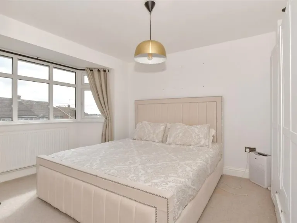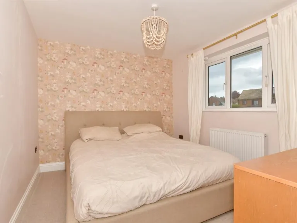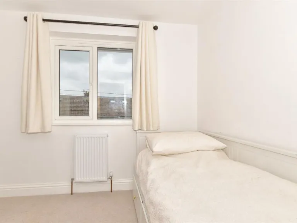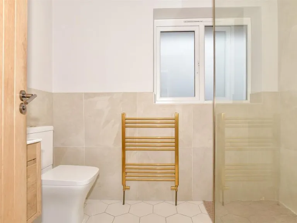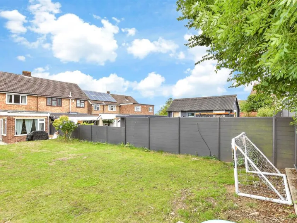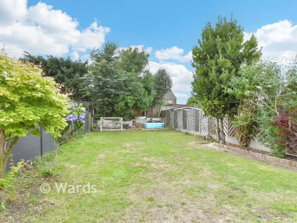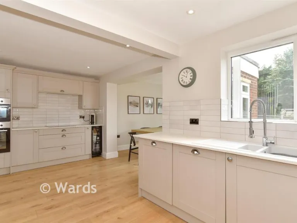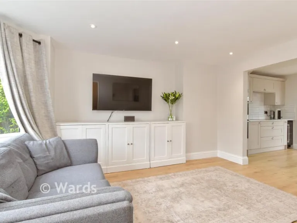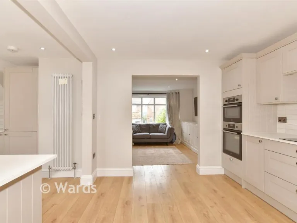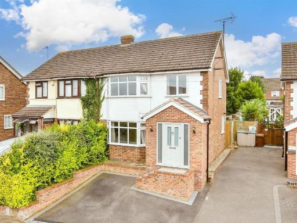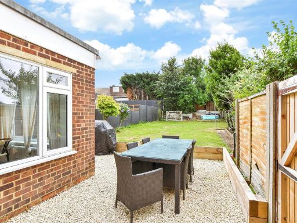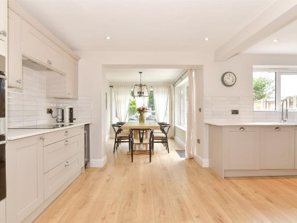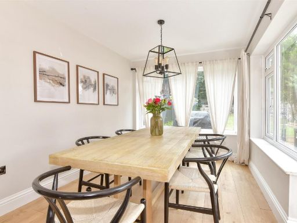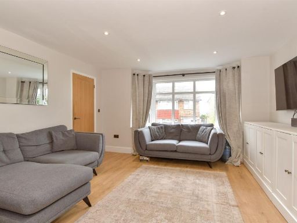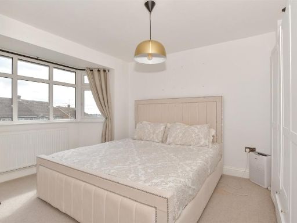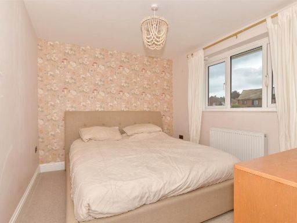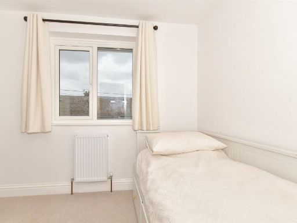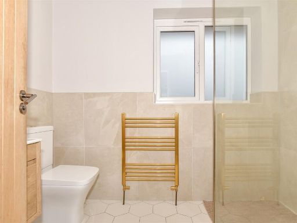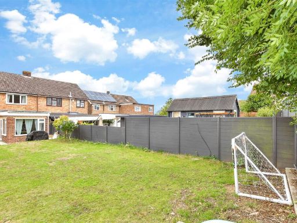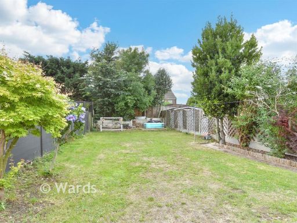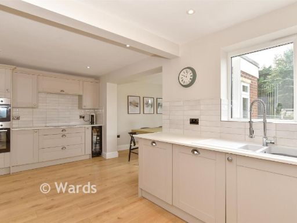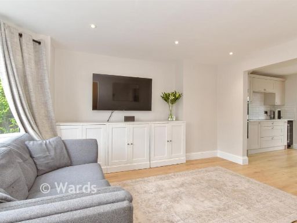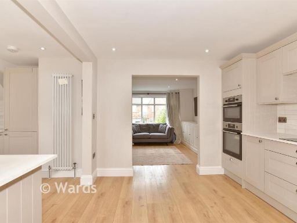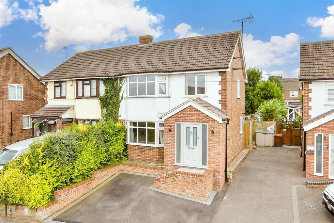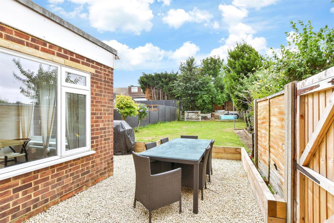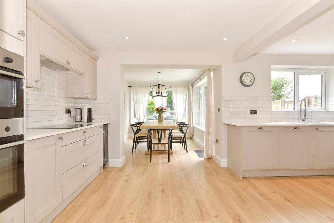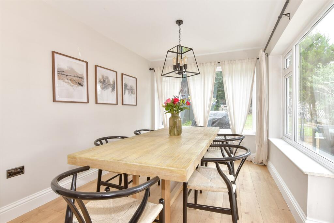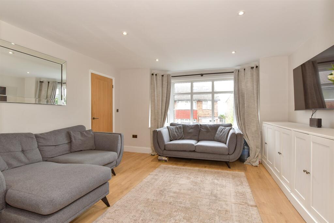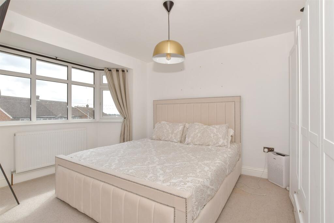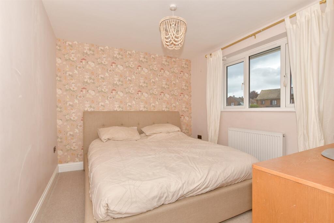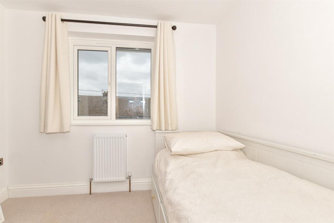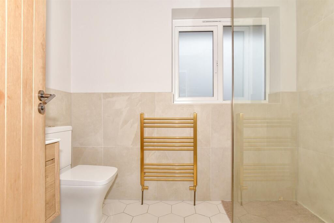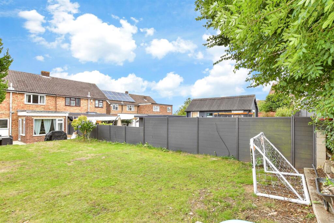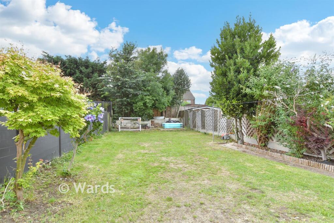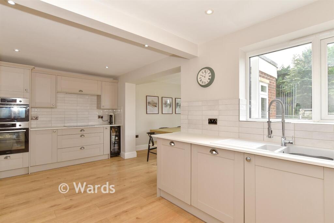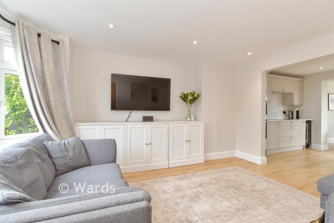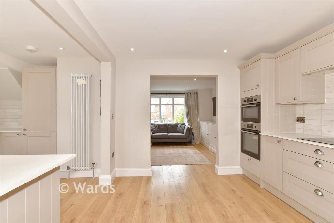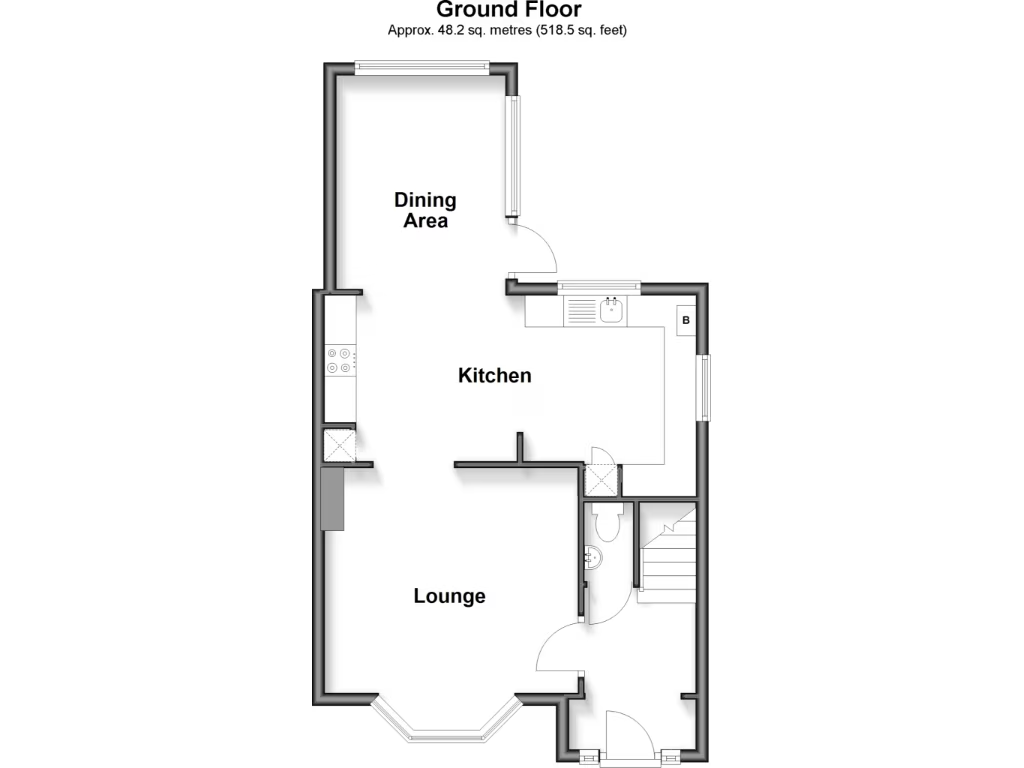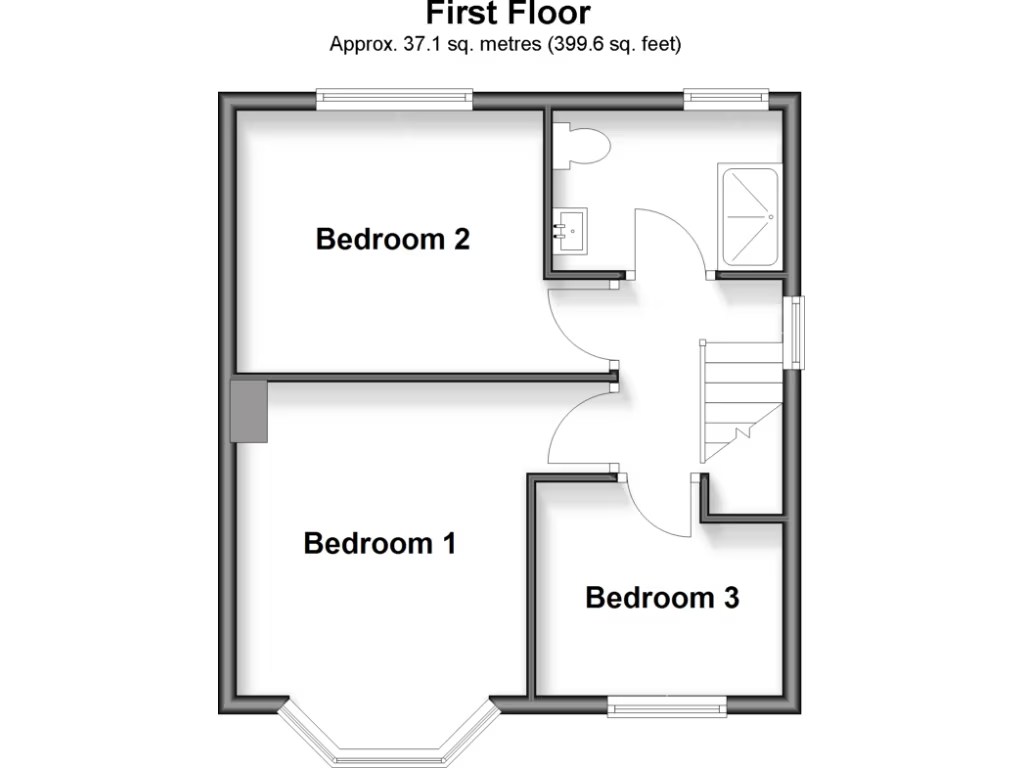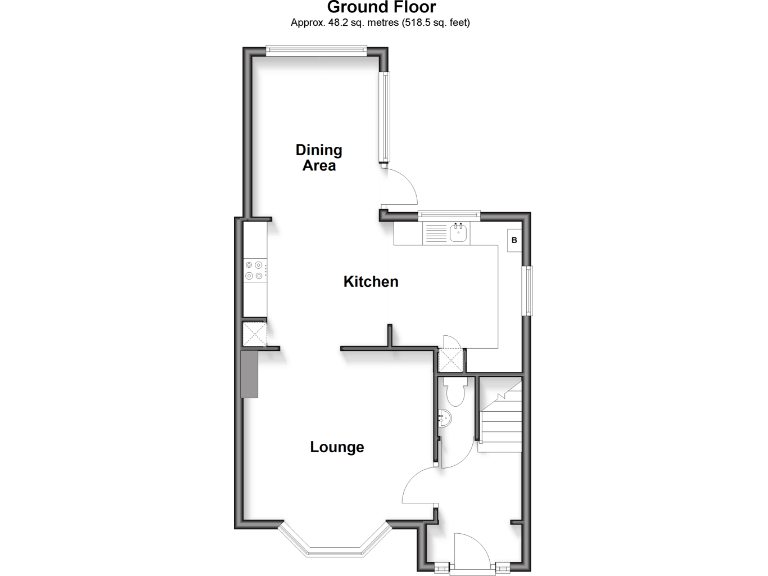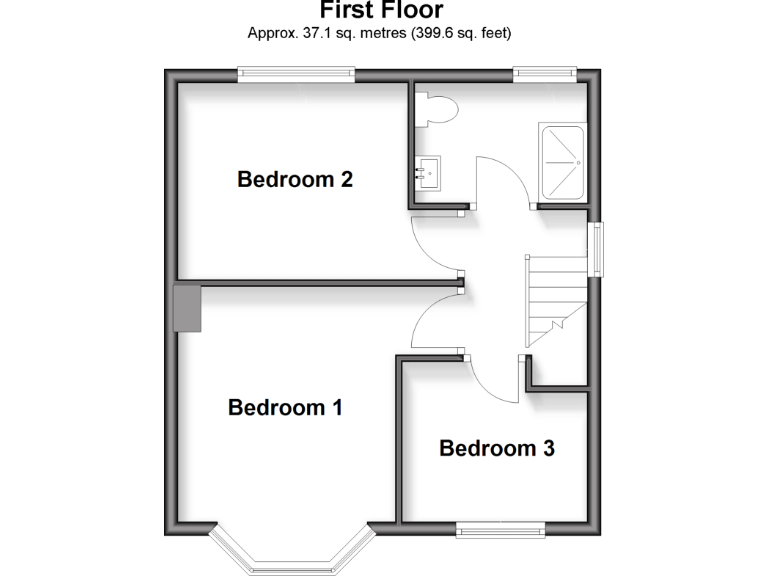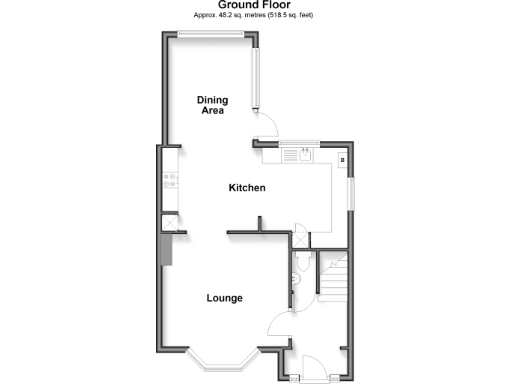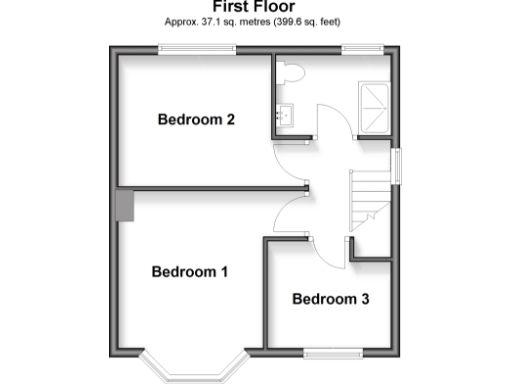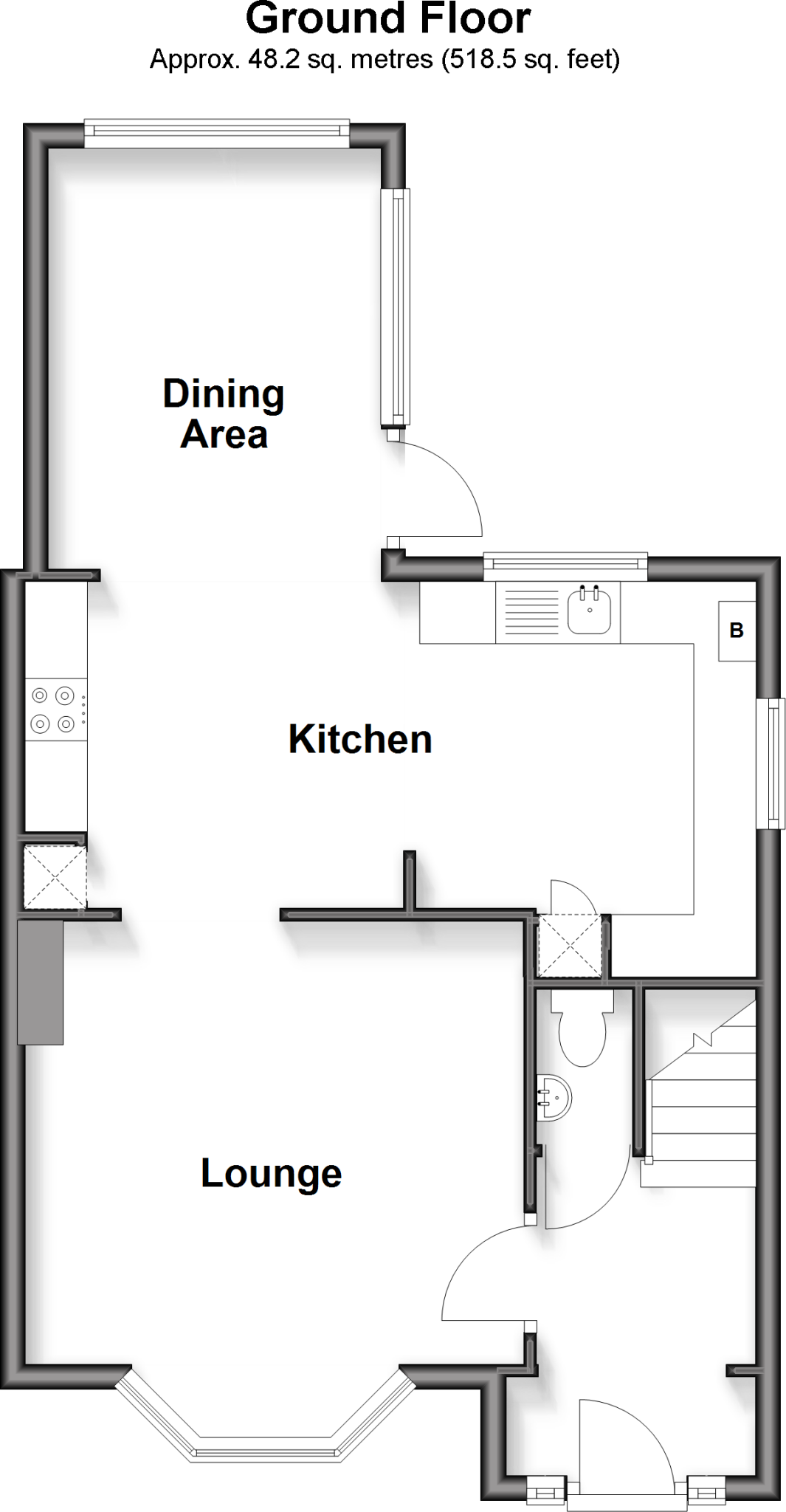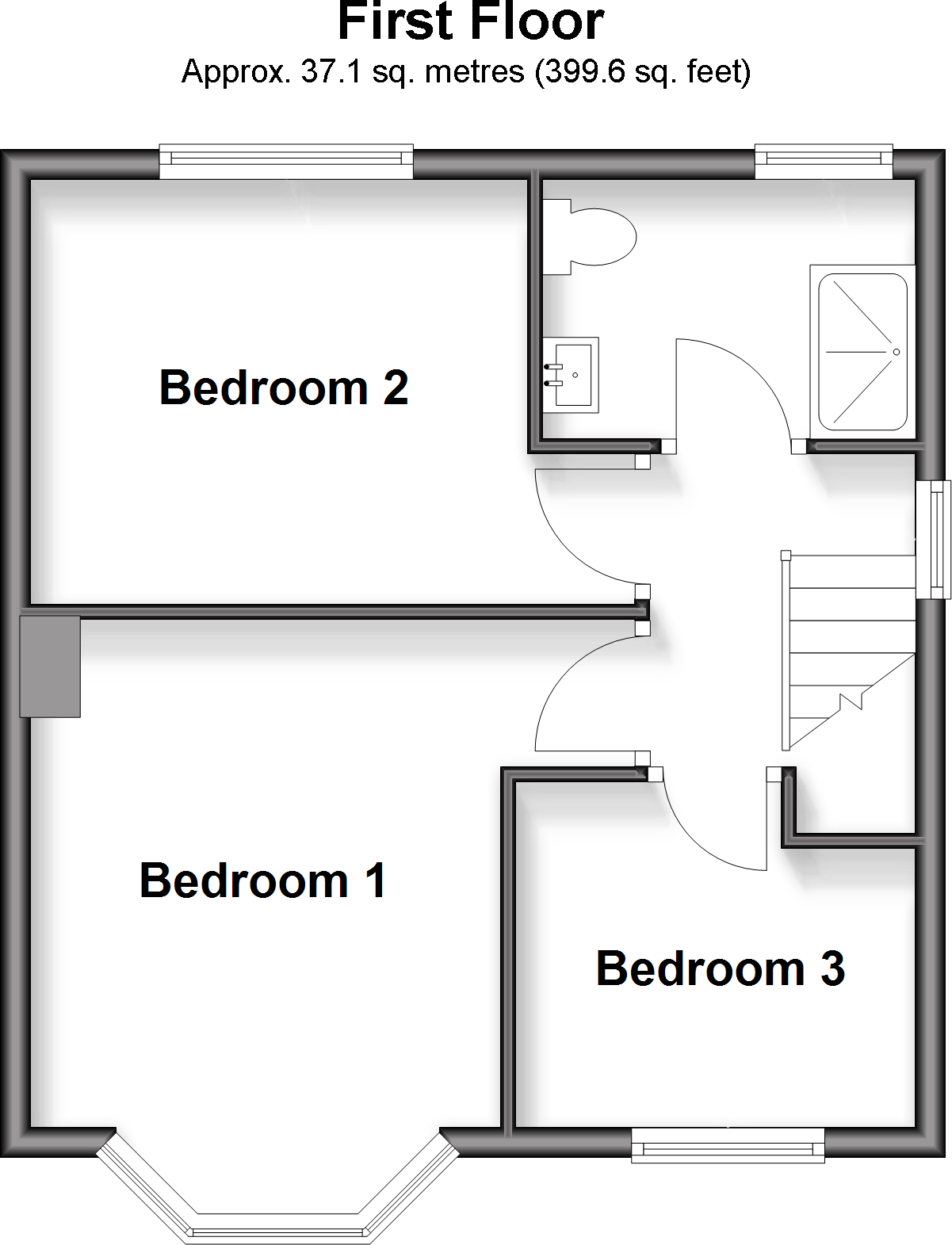Summary - 31 BENENDEN ROAD WAINSCOTT ROCHESTER ME2 4NX
3 bed 1 bath Semi-Detached
Bright open-plan kitchen flows to a private garden, ideal for growing families and commuters.
- Extended 19' kitchen and dining area overlooking the garden
- Ground-floor cloakroom for family convenience
- Shared driveway plus off-street parking to front
- Three bedrooms, one family bathroom (single bathroom only)
- Freehold tenure; double glazing; mains gas heating
- Mid-1950s–1960s construction; check extension consents
- Close to several 'Good' primary schools and outstanding secondary
- Fast broadband and excellent mobile signal
This extended three-bedroom semi-detached house offers a generous 19' modern kitchen and dining area that opens onto a well-presented rear garden — ideal for family life and weekend entertaining. The lounge benefits from a bay window and the practical ground-floor cloakroom makes day-to-day routines easier for parents and guests. Off-street parking is provided by a shared driveway at the front.
Situated in comfortable Wainscott, the property is within easy reach of several good primary schools and highly regarded secondary options, plus quick access to the Medway Tunnel and A2/M2 for commuters. The home is freehold, double-glazed, gas‑heated via boiler and radiators, and presents an average overall size across approximately 926 sq ft.
Buyers should note the house originates from the mid-20th century (c.1950–66) and, while well presented, any extension works should be checked for planning and building-regulation sign-off. There is a single family bathroom and one cloakroom downstairs, which may influence larger families seeking additional bathing facilities. Council tax band is moderate and flood risk is listed as none.
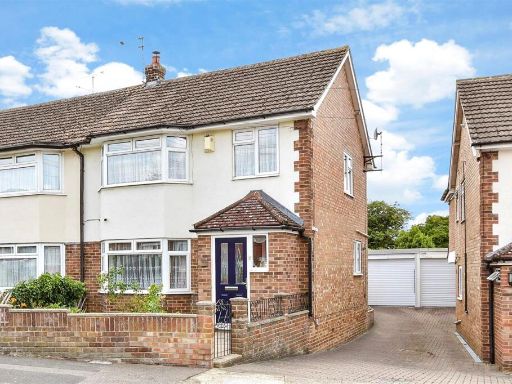 3 bedroom semi-detached house for sale in Benenden Road, Wainscott, Rochester, Kent, ME2 — £375,000 • 3 bed • 1 bath • 836 ft²
3 bedroom semi-detached house for sale in Benenden Road, Wainscott, Rochester, Kent, ME2 — £375,000 • 3 bed • 1 bath • 836 ft²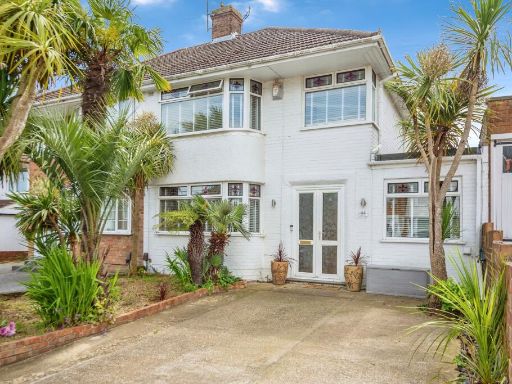 3 bedroom semi-detached house for sale in Lingley Drive, Rochester, ME2 — £414,500 • 3 bed • 1 bath • 1077 ft²
3 bedroom semi-detached house for sale in Lingley Drive, Rochester, ME2 — £414,500 • 3 bed • 1 bath • 1077 ft²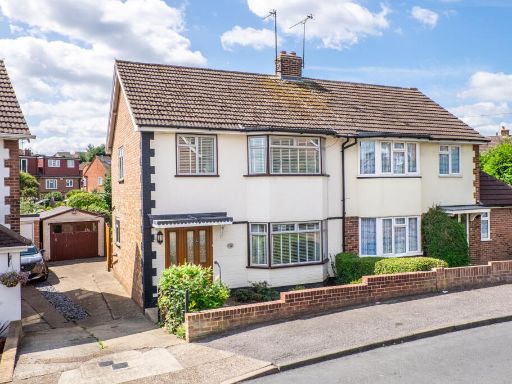 3 bedroom semi-detached house for sale in Rolvenden Road, Wainscott, Rochester, Kent, ME2 — £325,000 • 3 bed • 1 bath • 944 ft²
3 bedroom semi-detached house for sale in Rolvenden Road, Wainscott, Rochester, Kent, ME2 — £325,000 • 3 bed • 1 bath • 944 ft²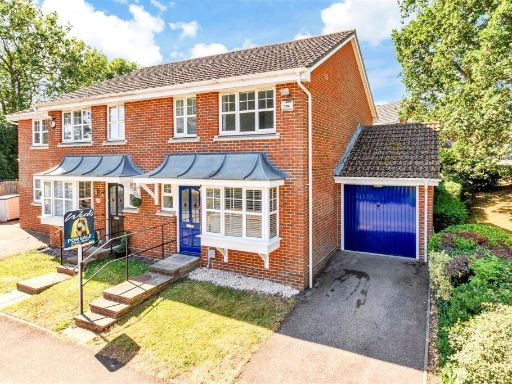 3 bedroom semi-detached house for sale in Leigh Road, Rochester, Kent, ME3 — £425,000 • 3 bed • 1 bath • 569 ft²
3 bedroom semi-detached house for sale in Leigh Road, Rochester, Kent, ME3 — £425,000 • 3 bed • 1 bath • 569 ft² 3 bedroom semi-detached house for sale in Jarrett Avenue, Rochester, ME2 — £350,000 • 3 bed • 1 bath • 821 ft²
3 bedroom semi-detached house for sale in Jarrett Avenue, Rochester, ME2 — £350,000 • 3 bed • 1 bath • 821 ft²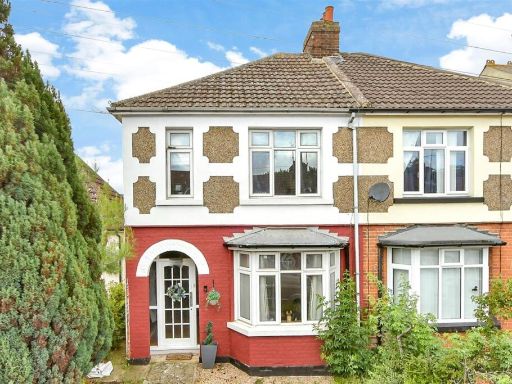 3 bedroom semi-detached house for sale in Woodlands Road, Gillingham, Kent, ME7 — £325,000 • 3 bed • 2 bath • 745 ft²
3 bedroom semi-detached house for sale in Woodlands Road, Gillingham, Kent, ME7 — £325,000 • 3 bed • 2 bath • 745 ft²