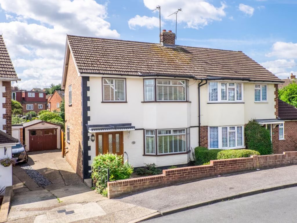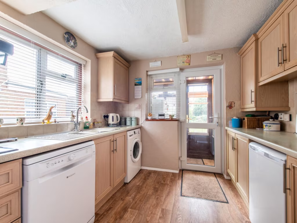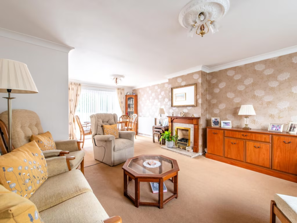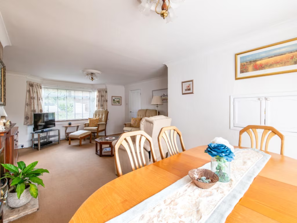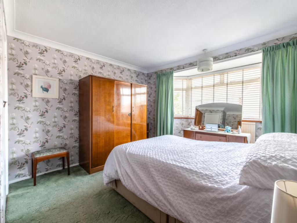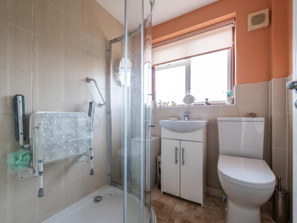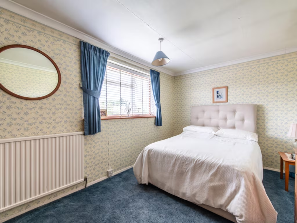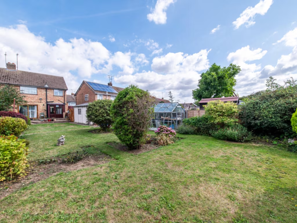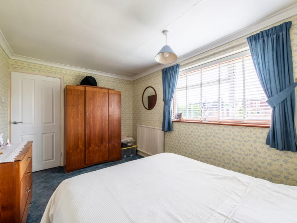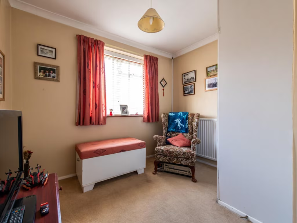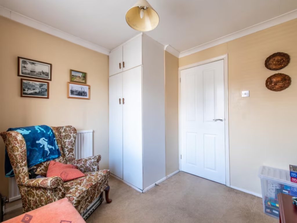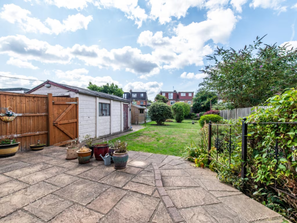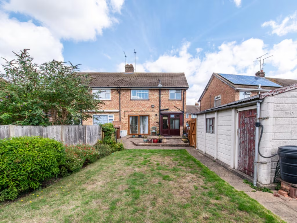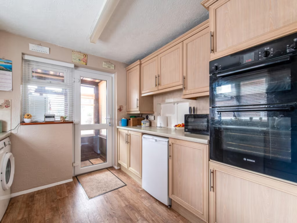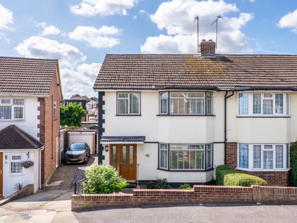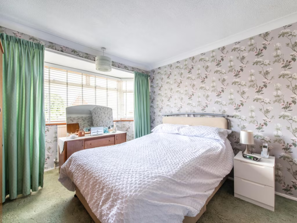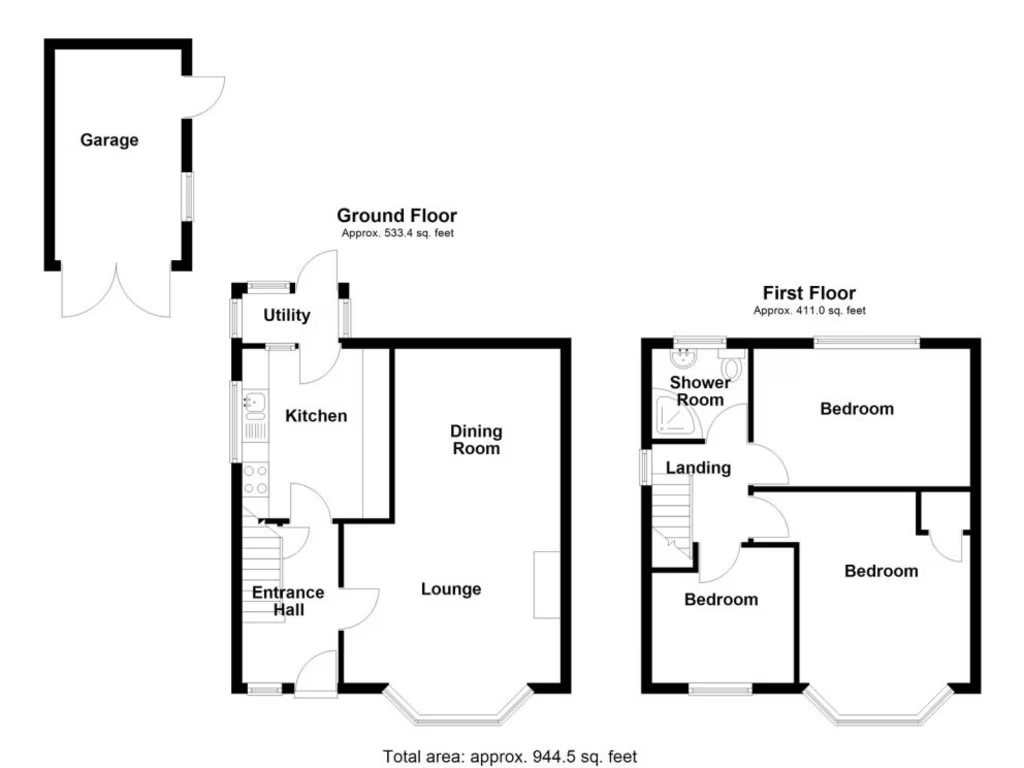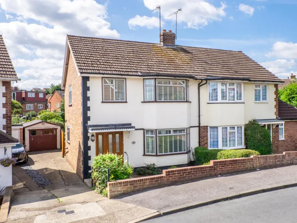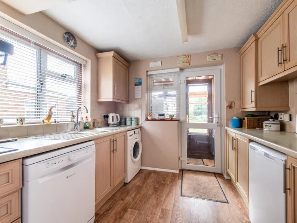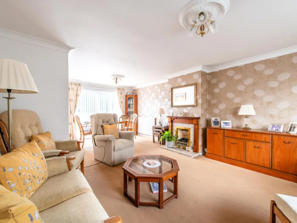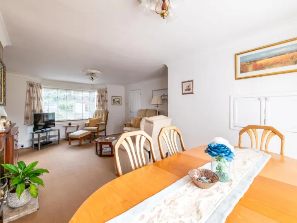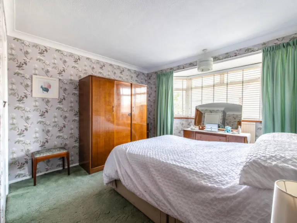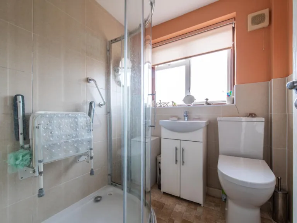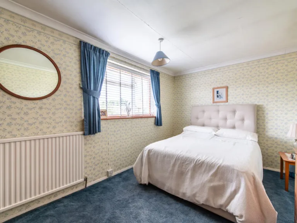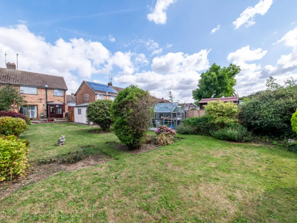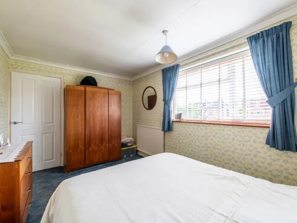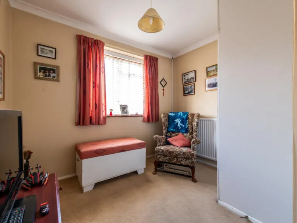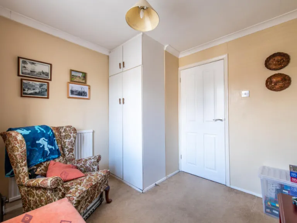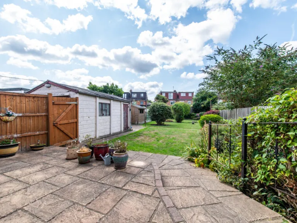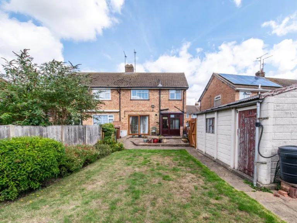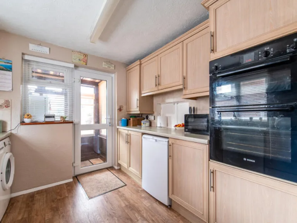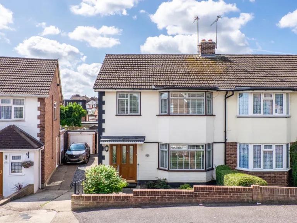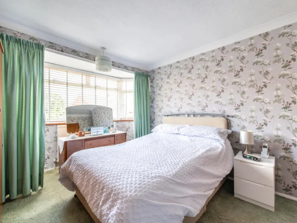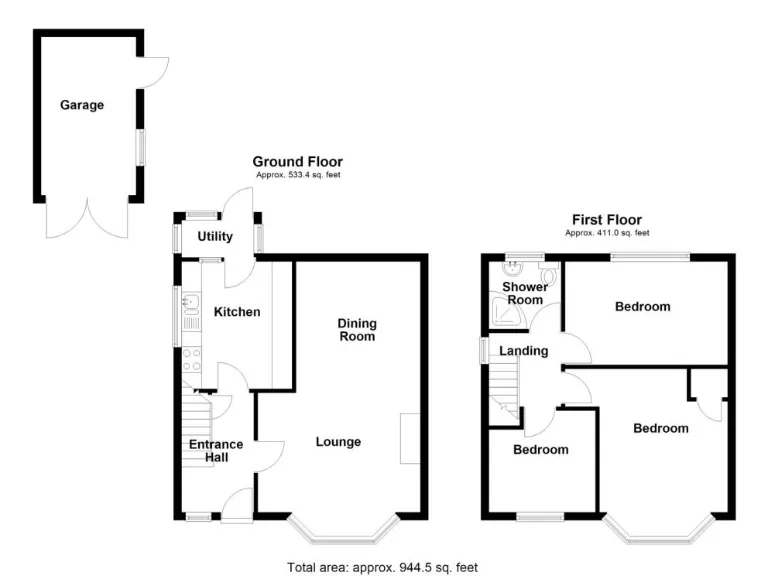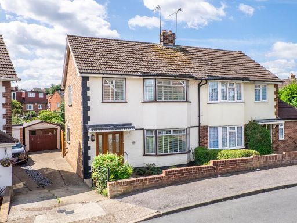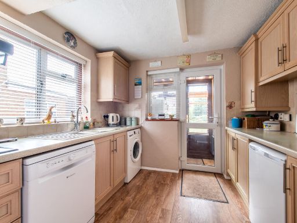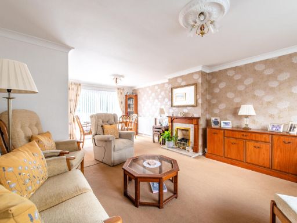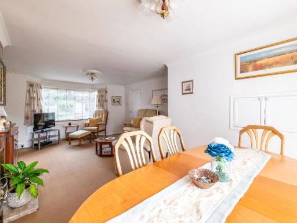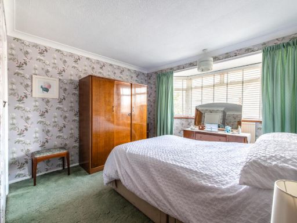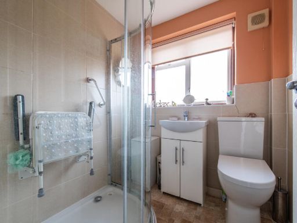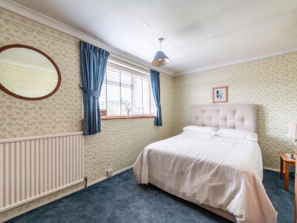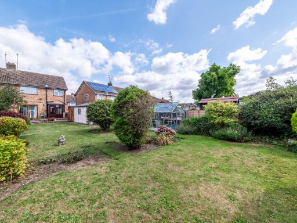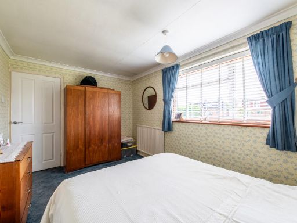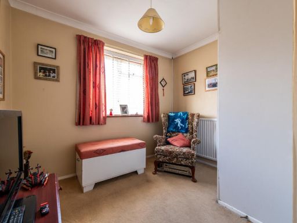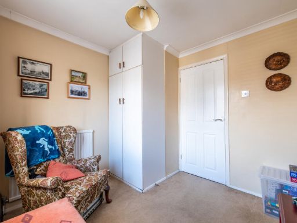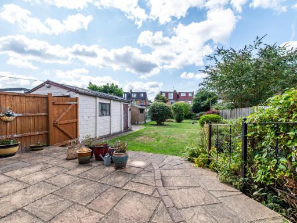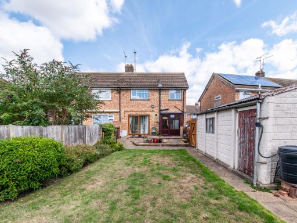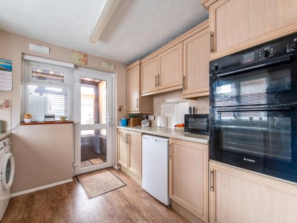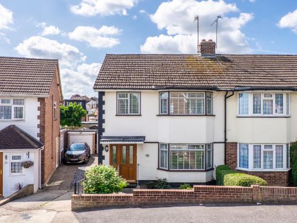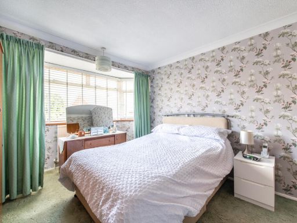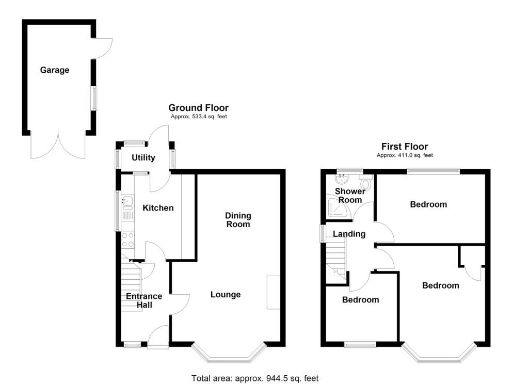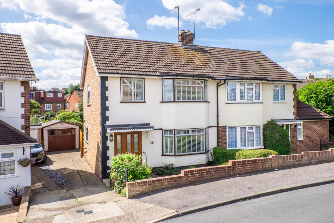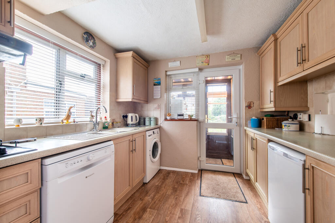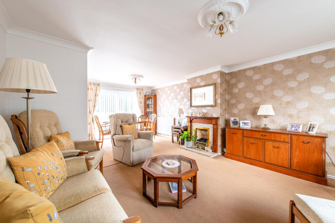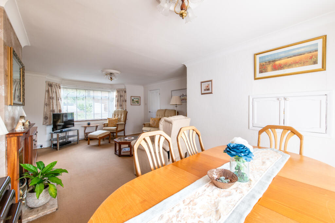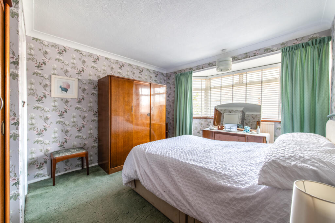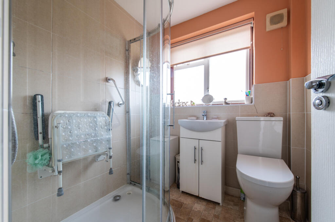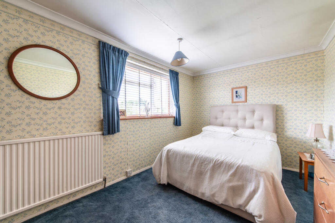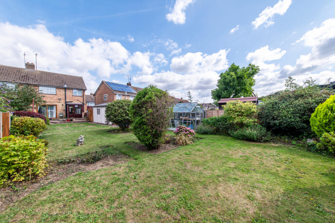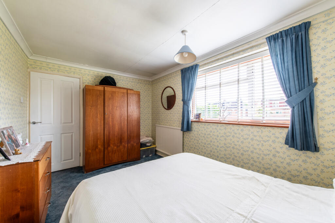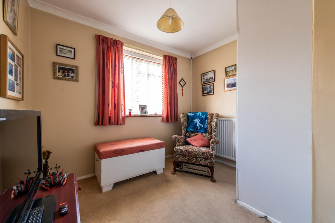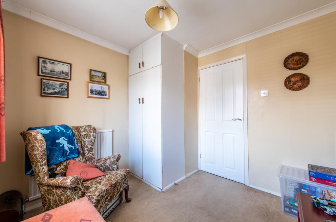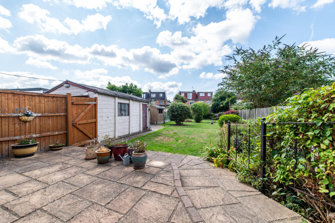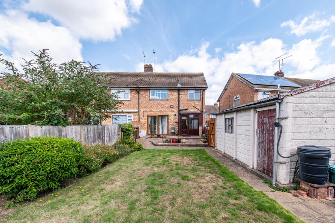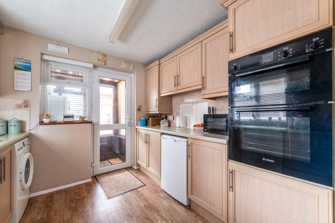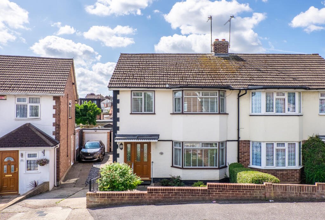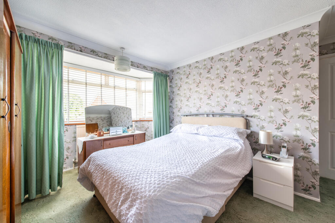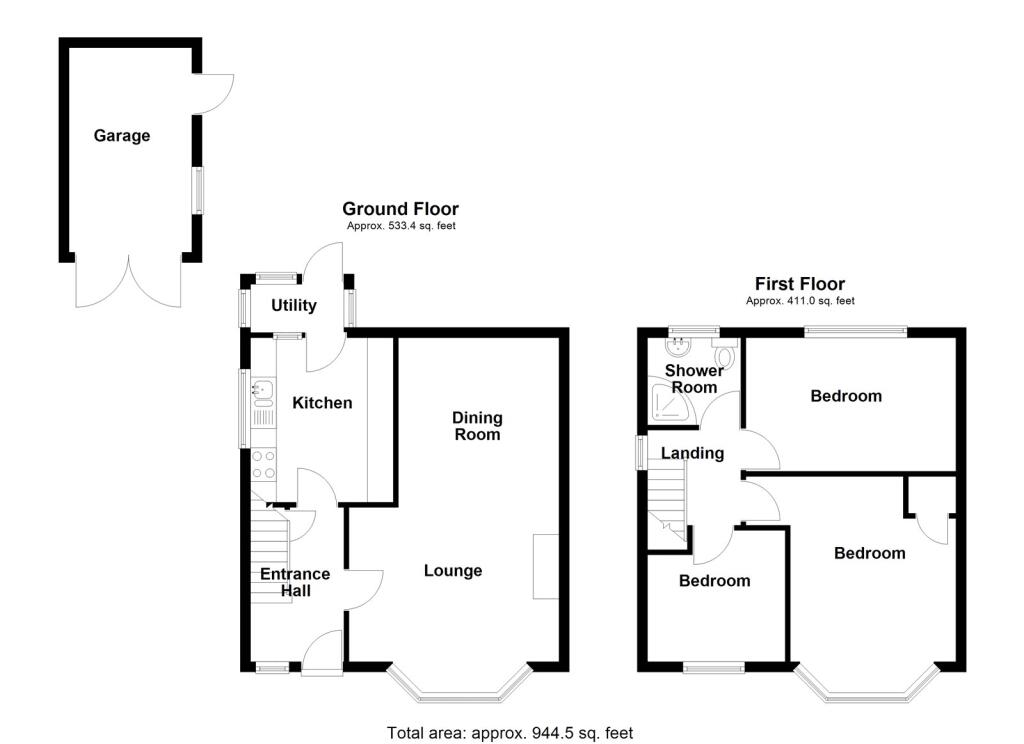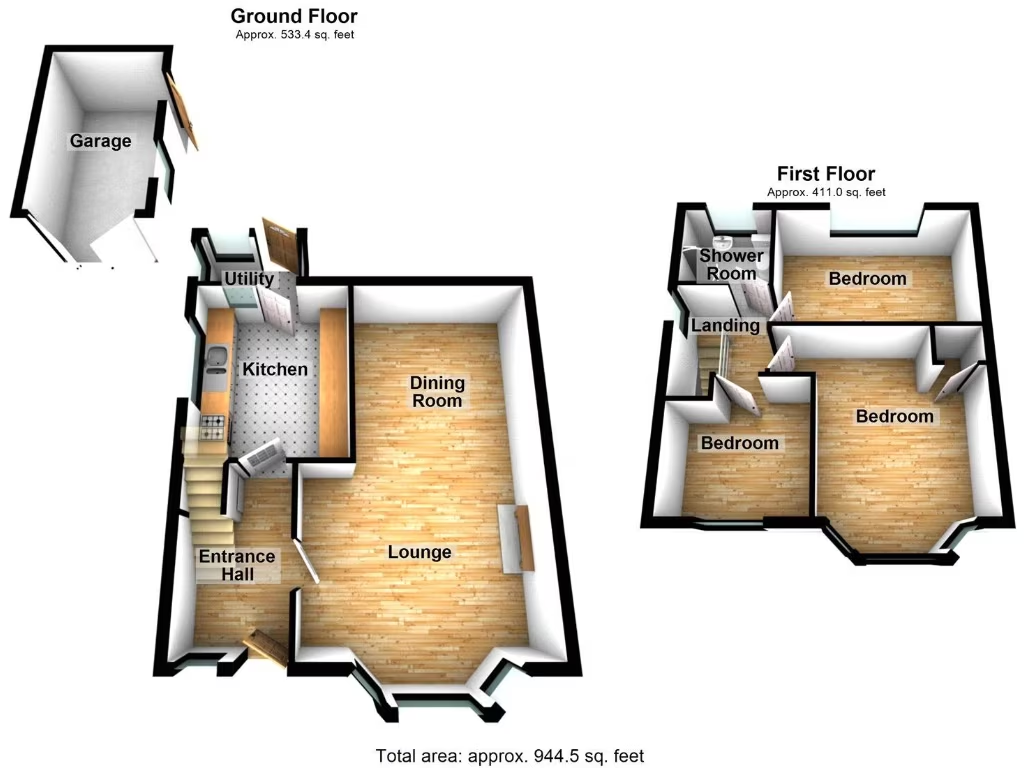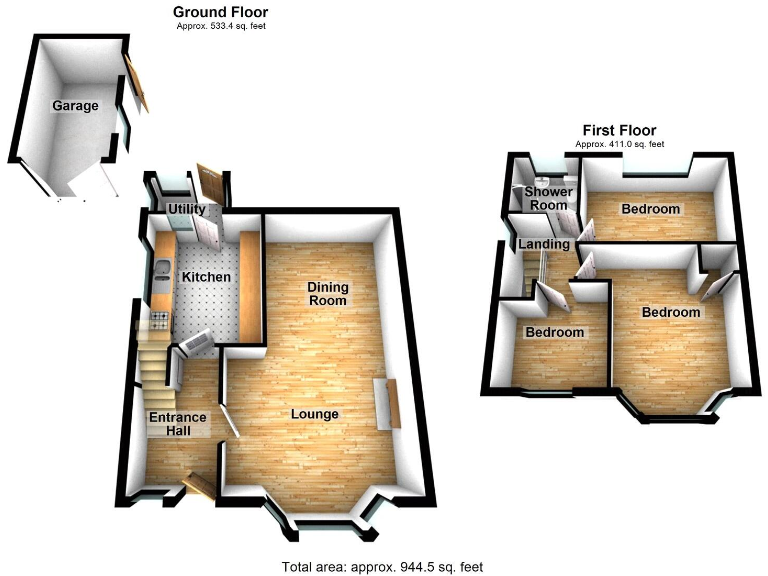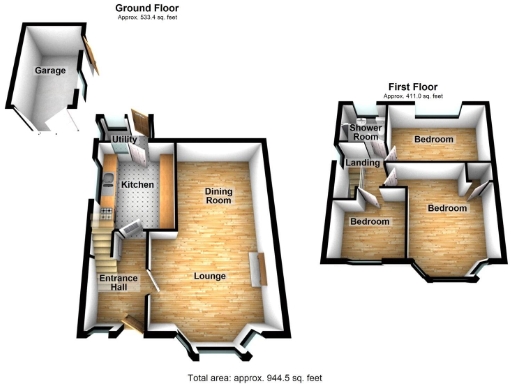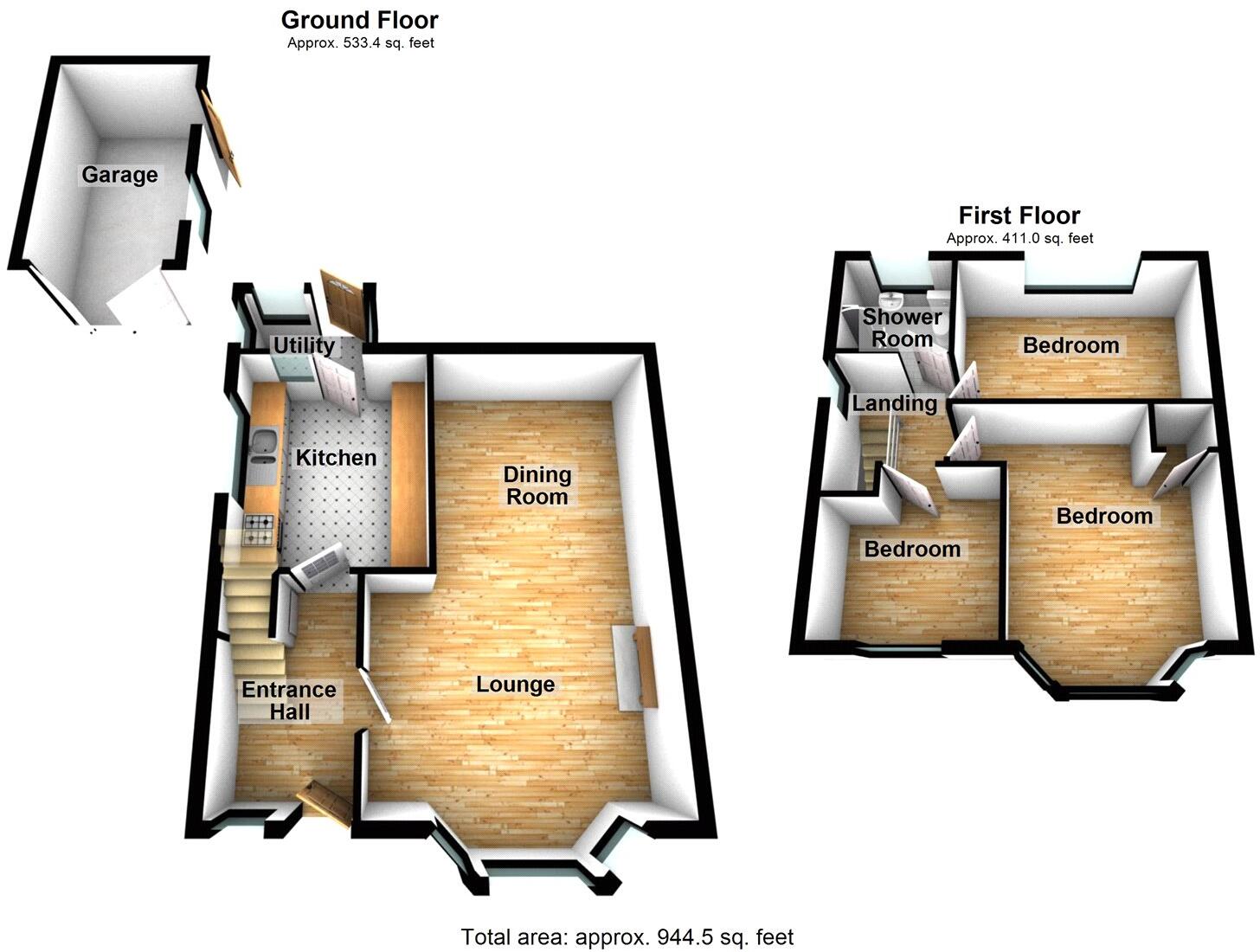Summary -
37 Rolvenden Road,Wainscott,ROCHESTER,ME2 4PD
ME2 4PD
3 bed 1 bath Semi-Detached
Traditional three-bed semi with garden, garage and extension potential in sought-after Wainscott..
Three bedrooms in traditional 1940s semi layout
Generous rear garden with mature hedging and privacy
Driveway plus garage; easy off-street parking
Newly fitted modern family bathroom
Bright modern kitchen with natural light
Potential to extend (subject to planning permission)
Single bathroom only; consider reconfiguration for extra facilities
Average overall internal size for three-bedroom home
Set on a pleasant street in Wainscott, this three-bedroom semi-detached house offers a comfortable family layout across two storeys. The property sits on a decent plot with a generous rear garden and benefits from a driveway and garage for off-street parking. A recently fitted modern family bathroom and a bright, modern kitchen add immediate convenience.
The home is well suited to growing families who value good local schools and easy access to amenities; Hilltop Primary and other well-regarded schools are nearby. With roughly 944 sq ft of living space, the house provides a practical lounge/diner and three bedrooms in a traditional 1940s layout. The area is very affluent with low flood risk and excellent mobile and broadband connectivity.
There is clear potential to increase living space subject to planning permission (STPP), making this a good option for purchasers wanting to extend or adapt the home. The property is presented as ready to occupy but is marketed as a place where buyers can add their own personal touches to modernise or reconfigure where desired.
Buyers should note this is a single-bathroom house with average overall internal size for a three-bedroom semi; anyone requiring additional bathrooms or significantly larger internal space would need to plan for extension or internal reconfiguration. Crime levels are described as average for the area. The property is freehold and offered with a guide price of £325,000–£375,000.
 3 bedroom semi-detached house for sale in Jarrett Avenue, Rochester, ME2 — £365,000 • 3 bed • 1 bath • 821 ft²
3 bedroom semi-detached house for sale in Jarrett Avenue, Rochester, ME2 — £365,000 • 3 bed • 1 bath • 821 ft²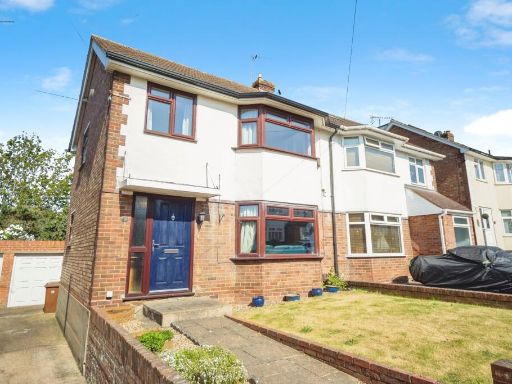 3 bedroom semi-detached house for sale in Benenden Road, Wainscott, Rochester, Kent, ME2 — £325,000 • 3 bed • 1 bath • 825 ft²
3 bedroom semi-detached house for sale in Benenden Road, Wainscott, Rochester, Kent, ME2 — £325,000 • 3 bed • 1 bath • 825 ft²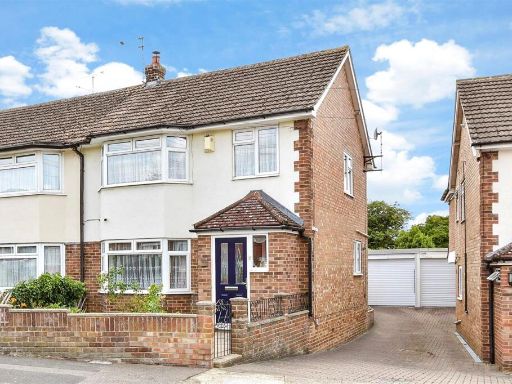 3 bedroom semi-detached house for sale in Benenden Road, Wainscott, Rochester, Kent, ME2 — £375,000 • 3 bed • 1 bath • 836 ft²
3 bedroom semi-detached house for sale in Benenden Road, Wainscott, Rochester, Kent, ME2 — £375,000 • 3 bed • 1 bath • 836 ft² 3 bedroom semi-detached house for sale in Hollywood Lane, Wainscott, Rochester, Kent. ME3 — £450,000 • 3 bed • 2 bath • 985 ft²
3 bedroom semi-detached house for sale in Hollywood Lane, Wainscott, Rochester, Kent. ME3 — £450,000 • 3 bed • 2 bath • 985 ft²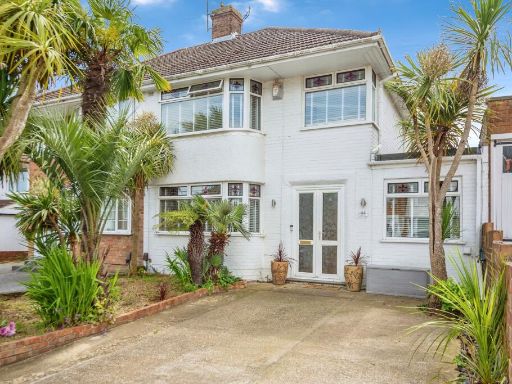 3 bedroom semi-detached house for sale in Lingley Drive, Rochester, ME2 — £415,000 • 3 bed • 1 bath • 1077 ft²
3 bedroom semi-detached house for sale in Lingley Drive, Rochester, ME2 — £415,000 • 3 bed • 1 bath • 1077 ft²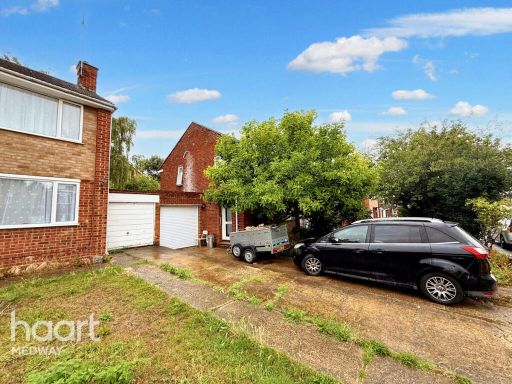 3 bedroom semi-detached house for sale in Grasmere Grove, Rochester, ME2 — £375,000 • 3 bed • 1 bath • 969 ft²
3 bedroom semi-detached house for sale in Grasmere Grove, Rochester, ME2 — £375,000 • 3 bed • 1 bath • 969 ft²