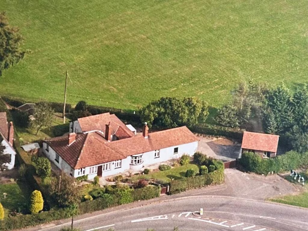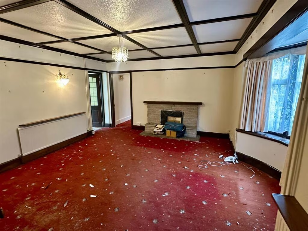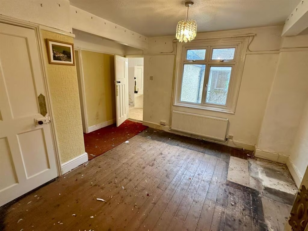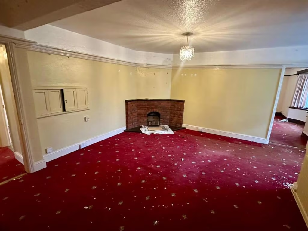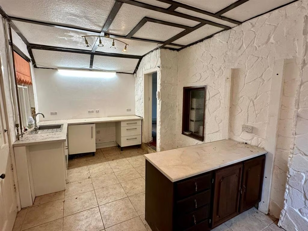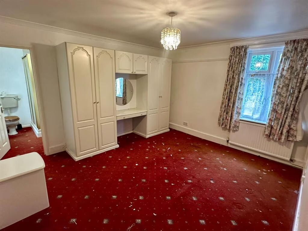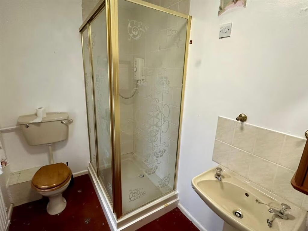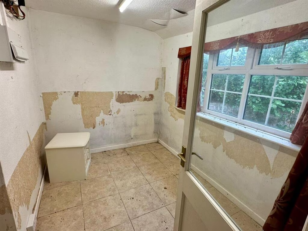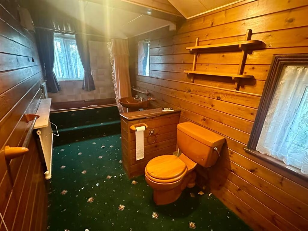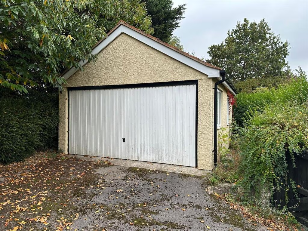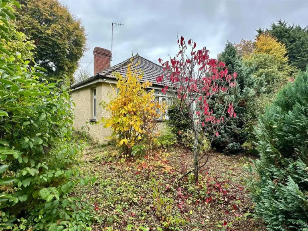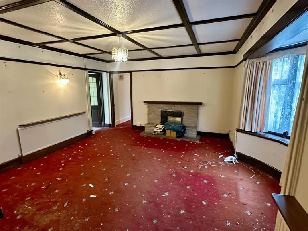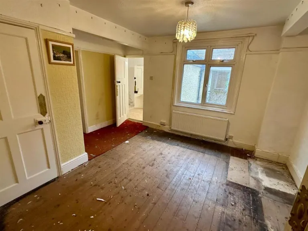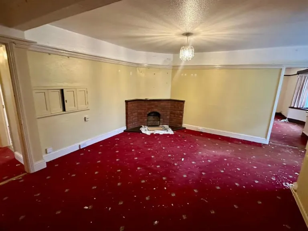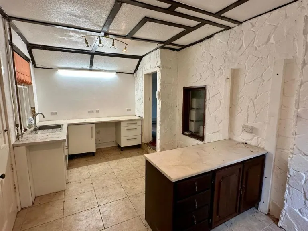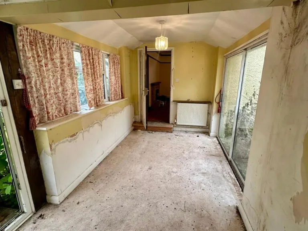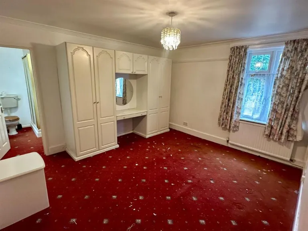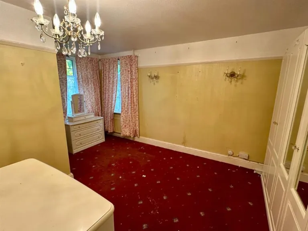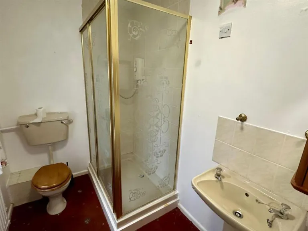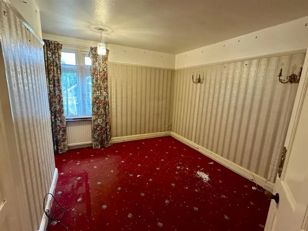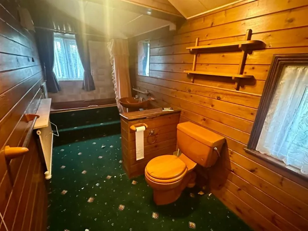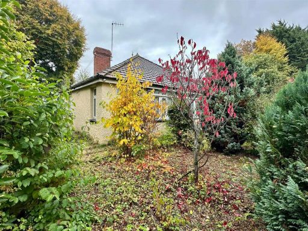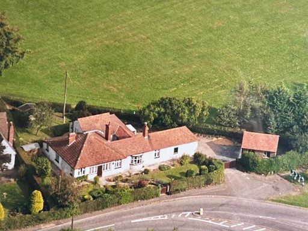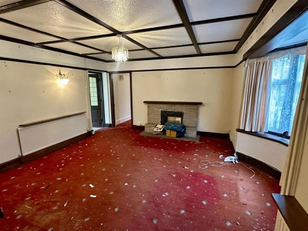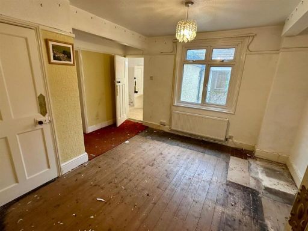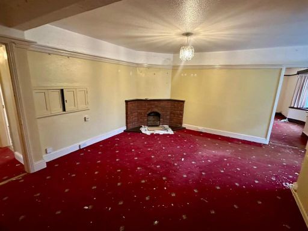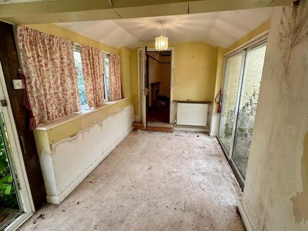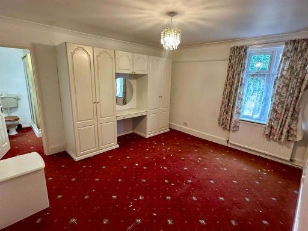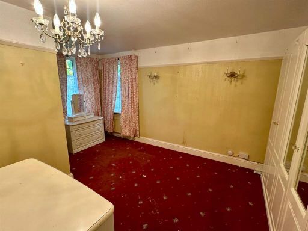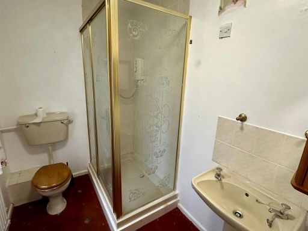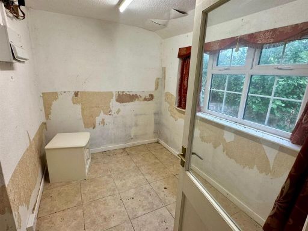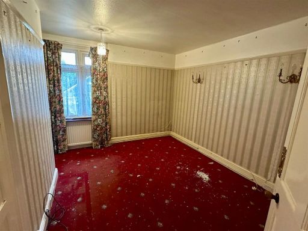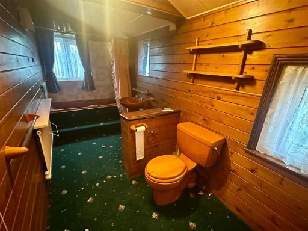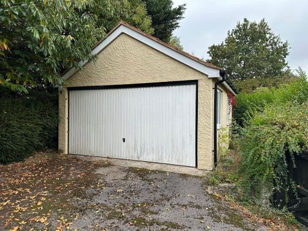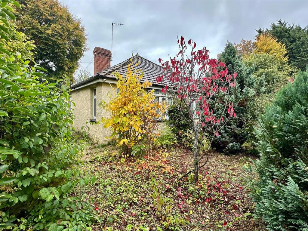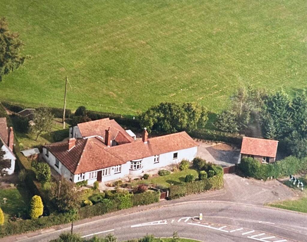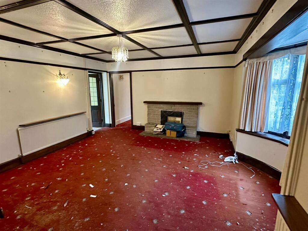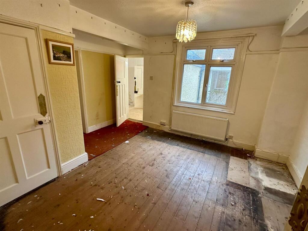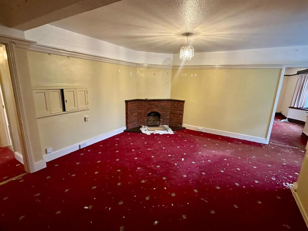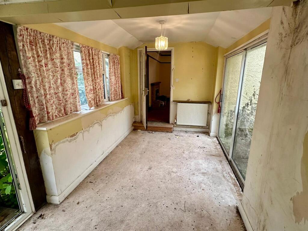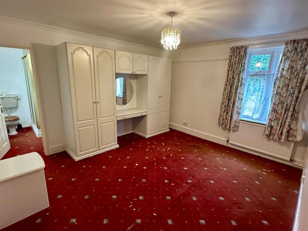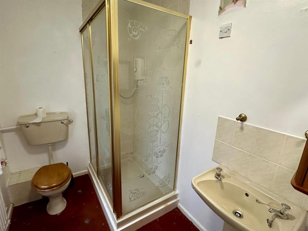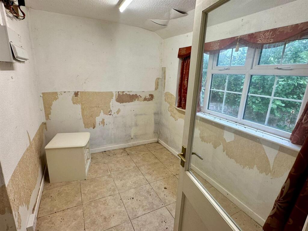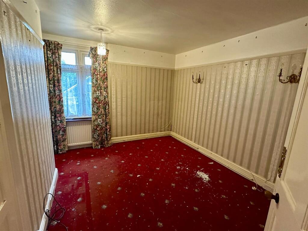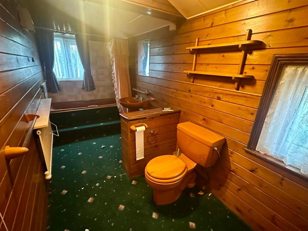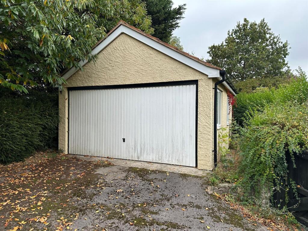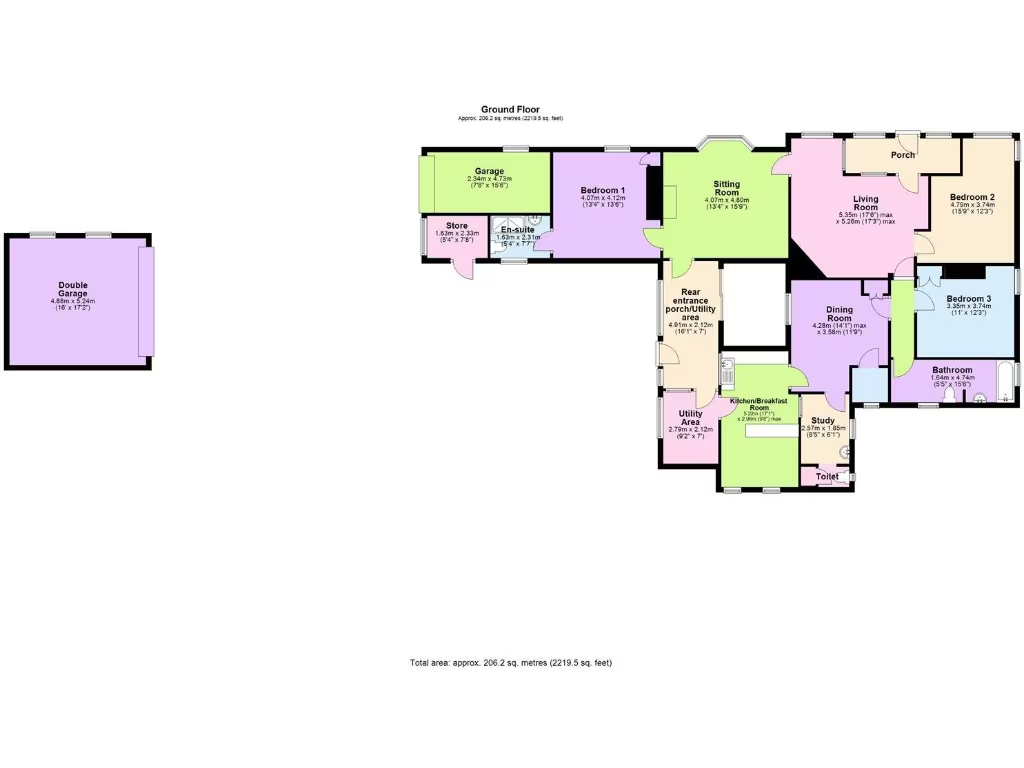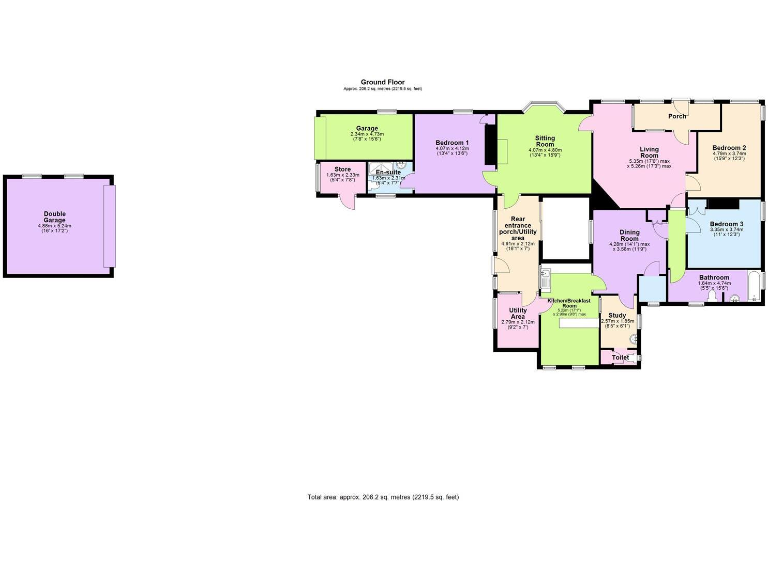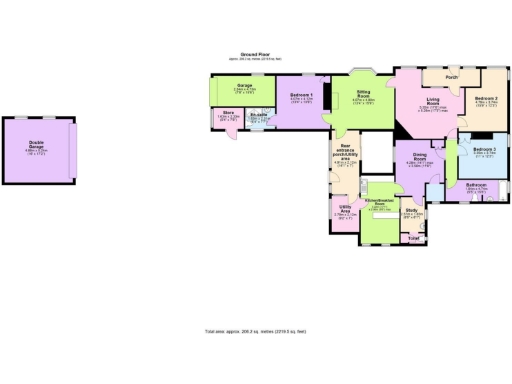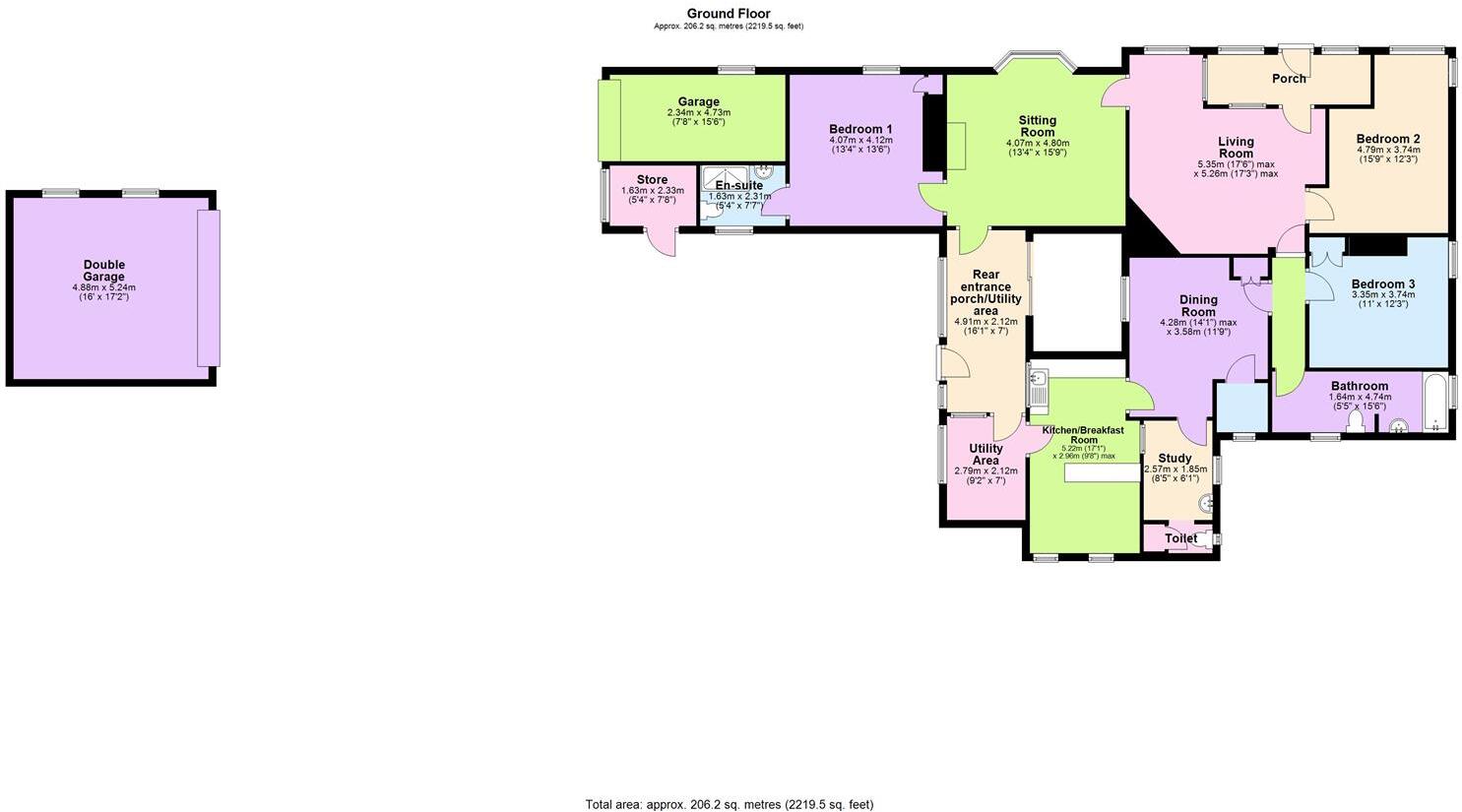Summary - MAYFIELD CLEHONGER HEREFORD HR2 9SH
3 bed 3 bath Bungalow
Generous single‑storey home with major refurbishment potential near Hereford.
Large private plot with mature trees and enclosed hedging
Spacious single‑storey layout with multiple reception rooms
Detached double garage plus off‑street driveway parking
No onward chain — faster completion possible
Requires complete modernisation throughout (kitchen, bathrooms, finishes)
Likely energy upgrades needed (EPC around E; cavity walls uninsulated)
Built 1930s–40s; period features present but maintenance required
Council tax described as expensive — higher running costs
Set on a large, mature plot just outside Hereford, this detached three‑bedroom bungalow offers spacious single‑level living and clear scope to create a contemporary home. The footprint and layout (multiple reception rooms, pantry, utility and separate cloakroom) suit a family wanting ground‑floor accommodation or a buyer seeking a sympathetic refurbishment project. The property is offered with no onward chain, speeding up moving or development plans.
Practical positives include a detached double garage, driveway parking, mains services and gas central heating, plus excellent mobile signal and fast broadband — useful for hybrid working. The gardens are private and enclosed by hedging, with mature trees providing screening and a generous area for landscaping or extension (subject to consents).
Important condition notes: the bungalow requires complete modernisation throughout, including bathroom and kitchen renewal, likely insulation and energy improvements (EPC shown as E). The cavity walls are as built with no added insulation assumed; heating is via a gas boiler and radiators. Council tax is described as high, which will affect running costs. Prospective buyers should allow for substantial refurbishment costs and check exact measurements, services and any planning constraints.
This home will appeal to families seeking single‑storey living near good local schools, downsizers wanting generous indoor and outdoor space, or investors/developers prepared to undertake a full renovation. An internal inspection is recommended to assess scope and costs before exchange.
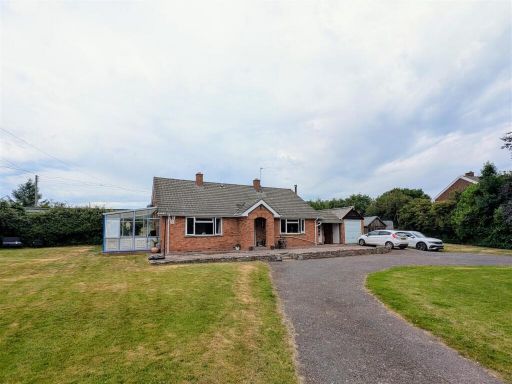 3 bedroom detached bungalow for sale in Grafton, Hereford, HR2 — £485,000 • 3 bed • 1 bath • 992 ft²
3 bedroom detached bungalow for sale in Grafton, Hereford, HR2 — £485,000 • 3 bed • 1 bath • 992 ft²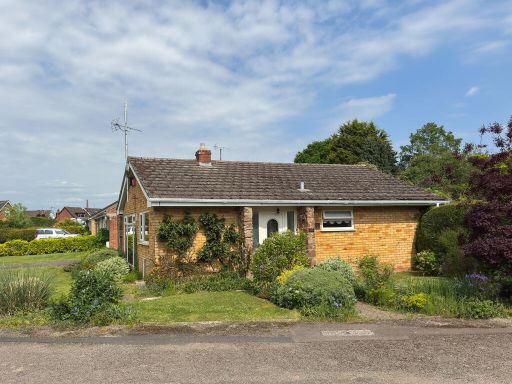 3 bedroom detached bungalow for sale in Poplar Road, Clehonger, Hereford, HR2 — £300,000 • 3 bed • 1 bath • 1044 ft²
3 bedroom detached bungalow for sale in Poplar Road, Clehonger, Hereford, HR2 — £300,000 • 3 bed • 1 bath • 1044 ft²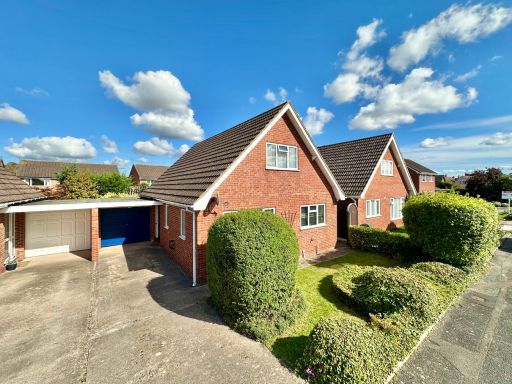 3 bedroom bungalow for sale in Tensing Close, Hereford, HR4 — £339,950 • 3 bed • 2 bath • 1467 ft²
3 bedroom bungalow for sale in Tensing Close, Hereford, HR4 — £339,950 • 3 bed • 2 bath • 1467 ft²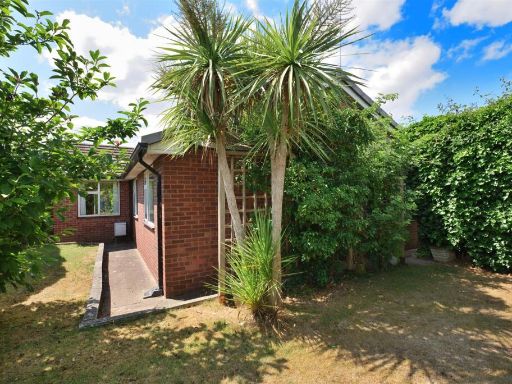 3 bedroom bungalow for sale in Croft Road, Clehonger, Hereford, HR2 — £299,950 • 3 bed • 2 bath • 1053 ft²
3 bedroom bungalow for sale in Croft Road, Clehonger, Hereford, HR2 — £299,950 • 3 bed • 2 bath • 1053 ft² 3 bedroom semi-detached house for sale in Clehonger, Hereford, HR2 — £175,000 • 3 bed • 1 bath • 1022 ft²
3 bedroom semi-detached house for sale in Clehonger, Hereford, HR2 — £175,000 • 3 bed • 1 bath • 1022 ft²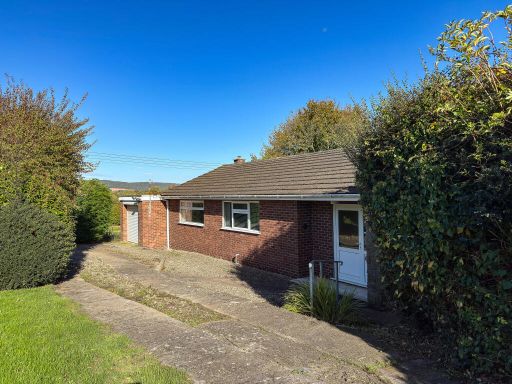 3 bedroom detached bungalow for sale in Canon Rise, Bishopstone, Hereford, HR4 — £330,000 • 3 bed • 1 bath • 1259 ft²
3 bedroom detached bungalow for sale in Canon Rise, Bishopstone, Hereford, HR4 — £330,000 • 3 bed • 1 bath • 1259 ft²
