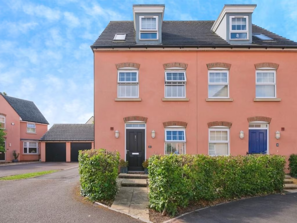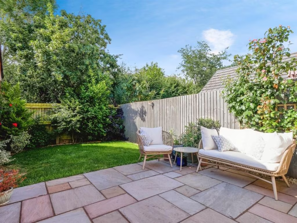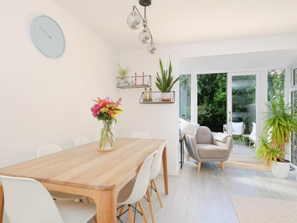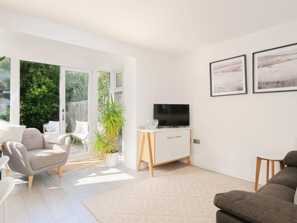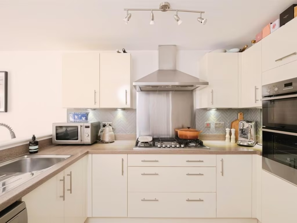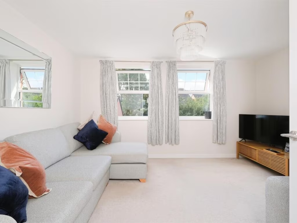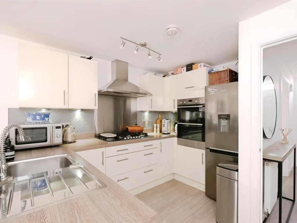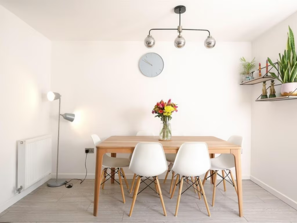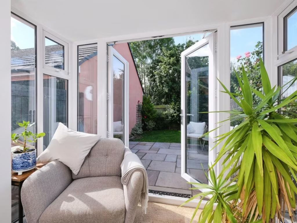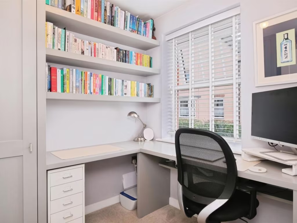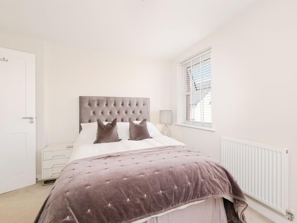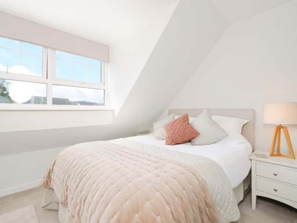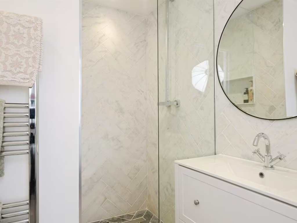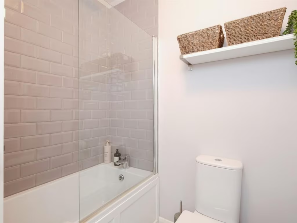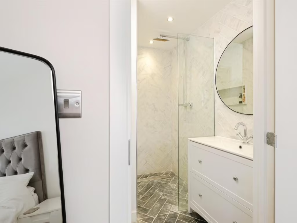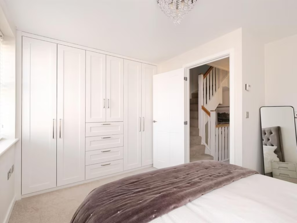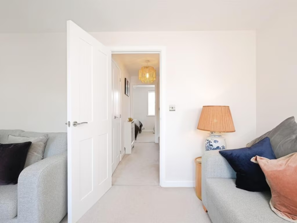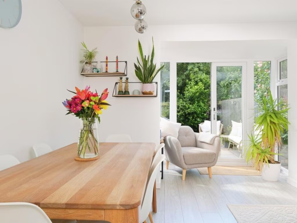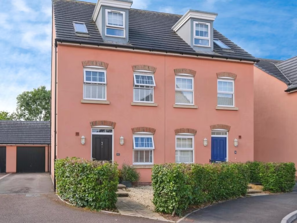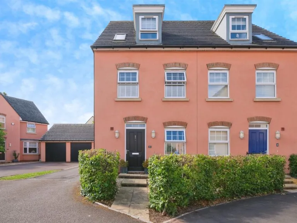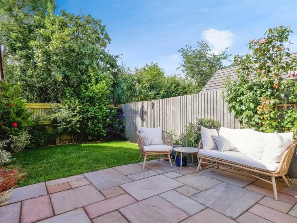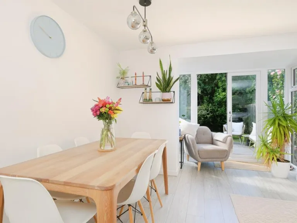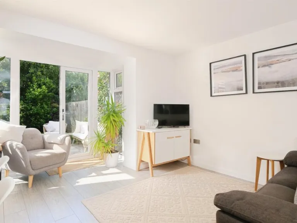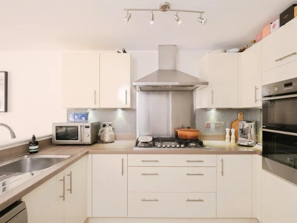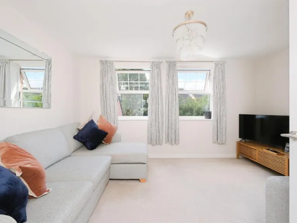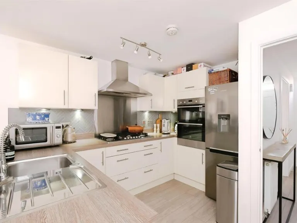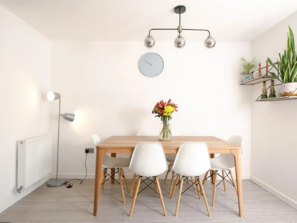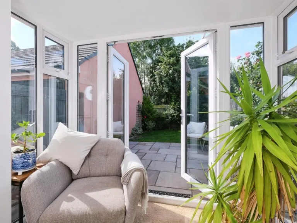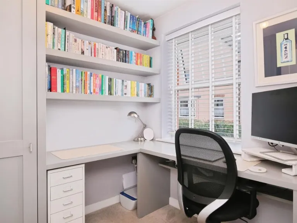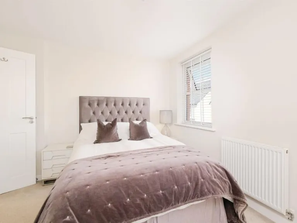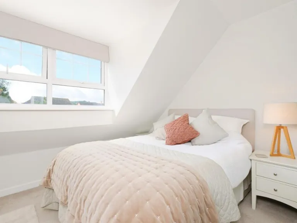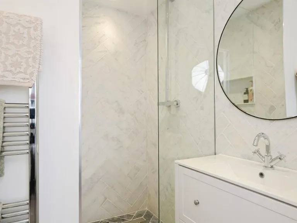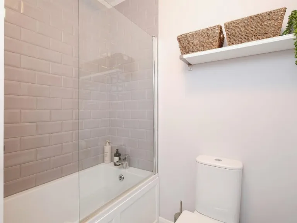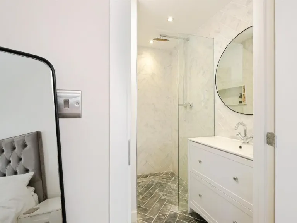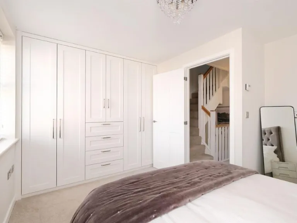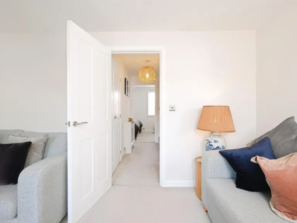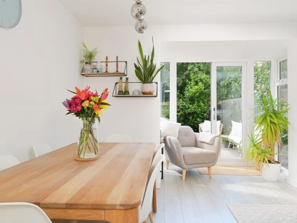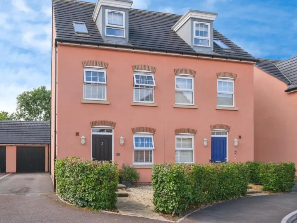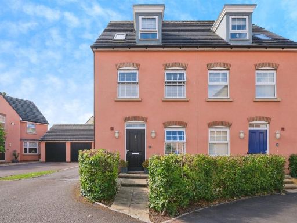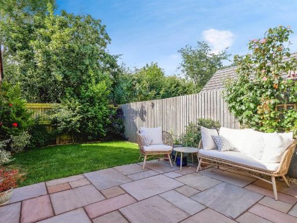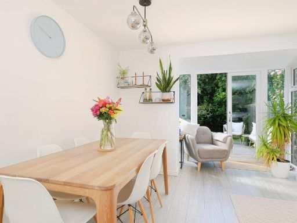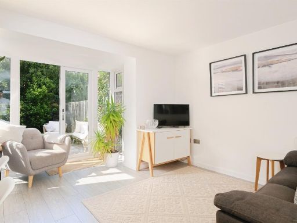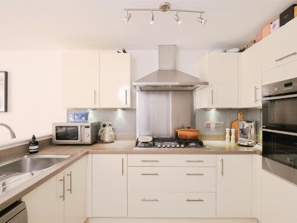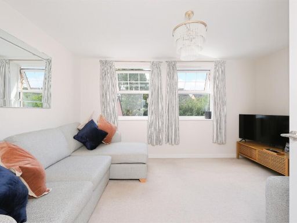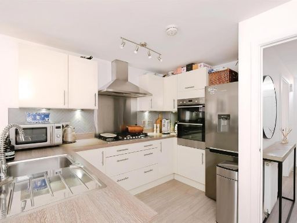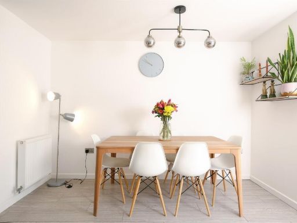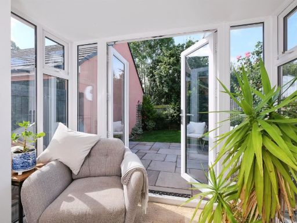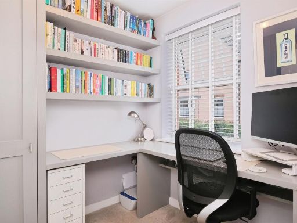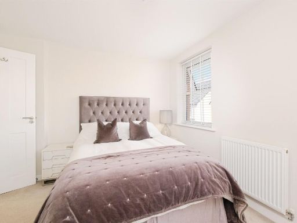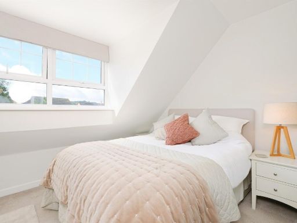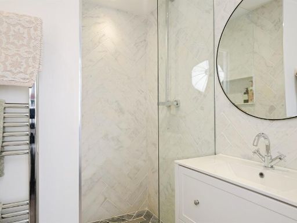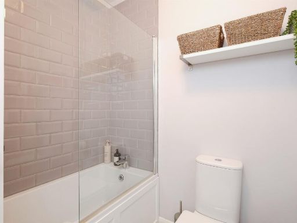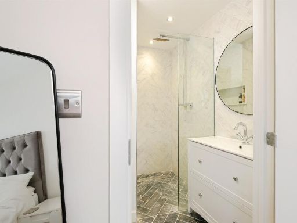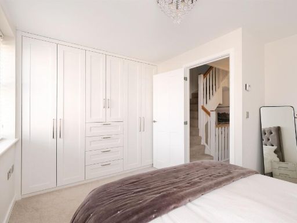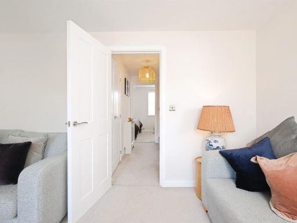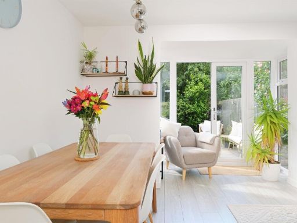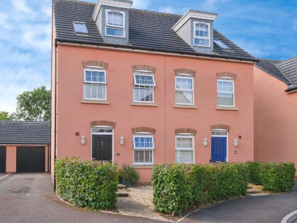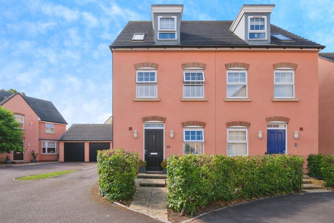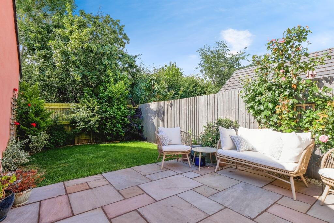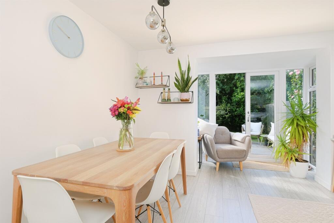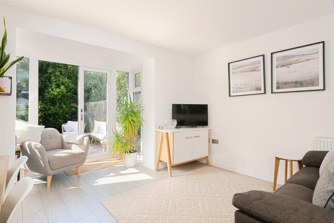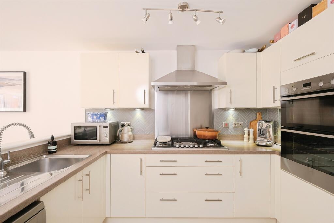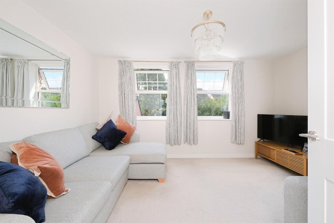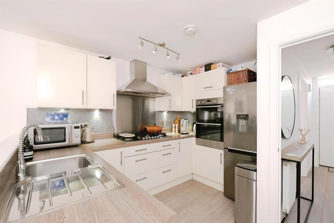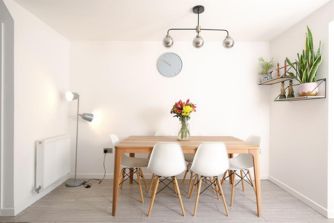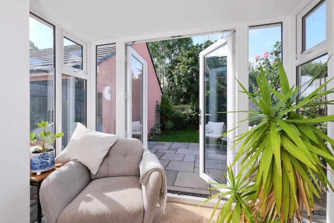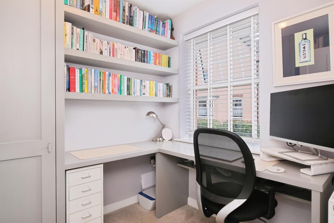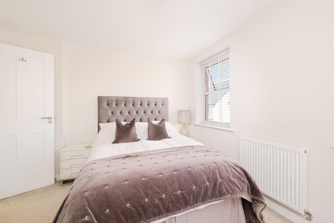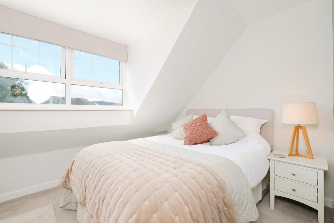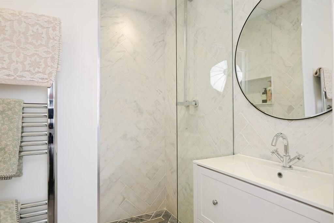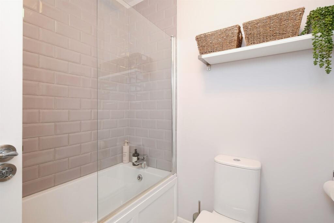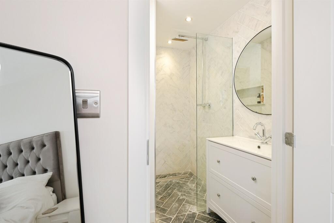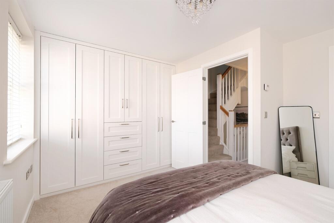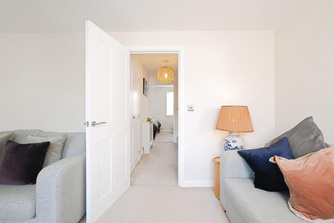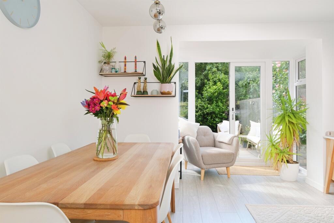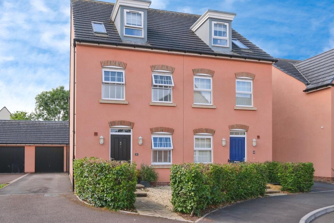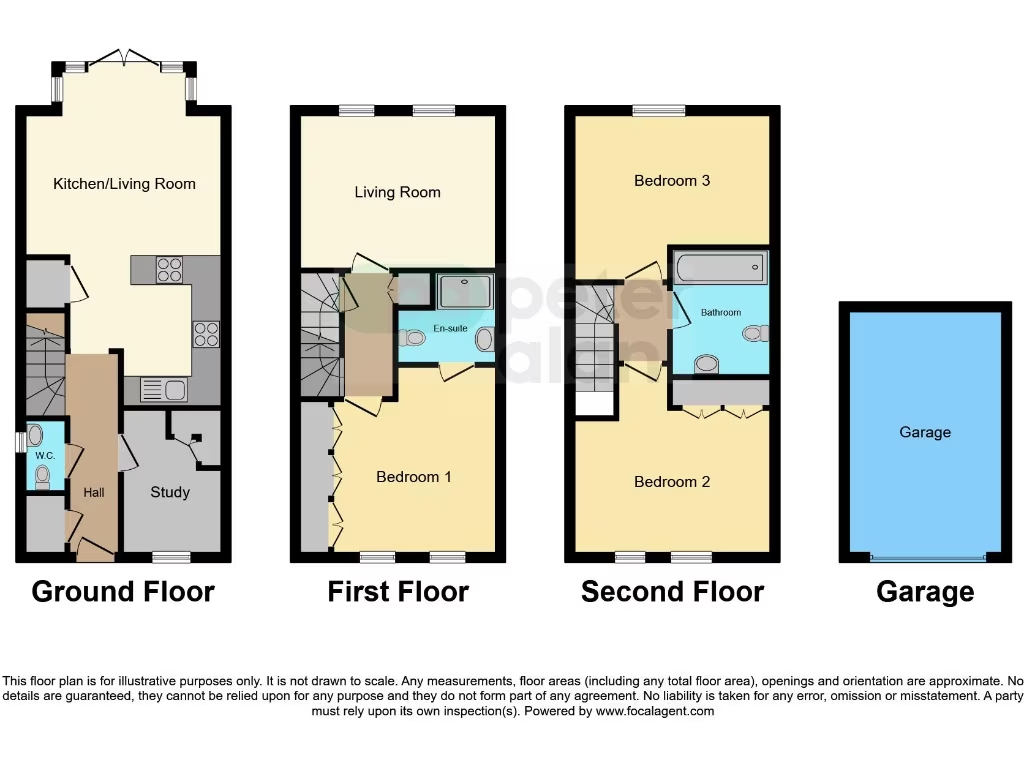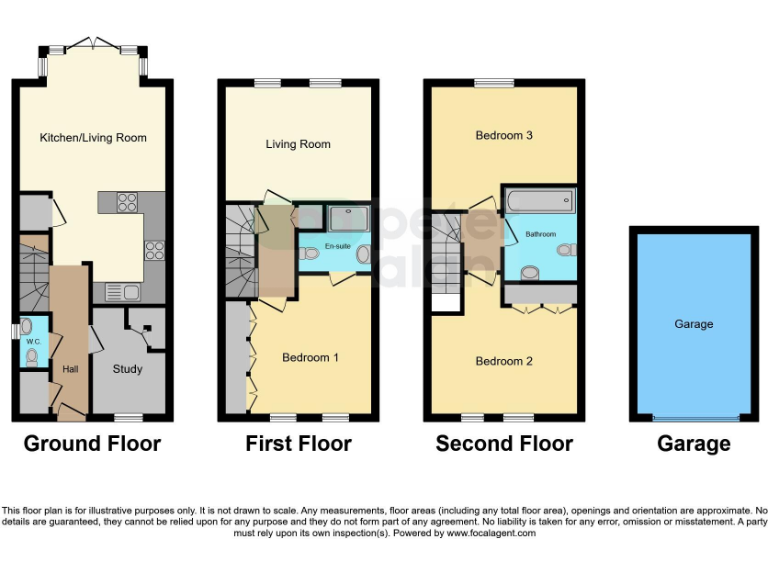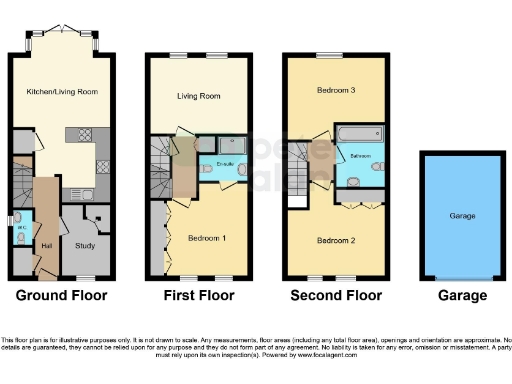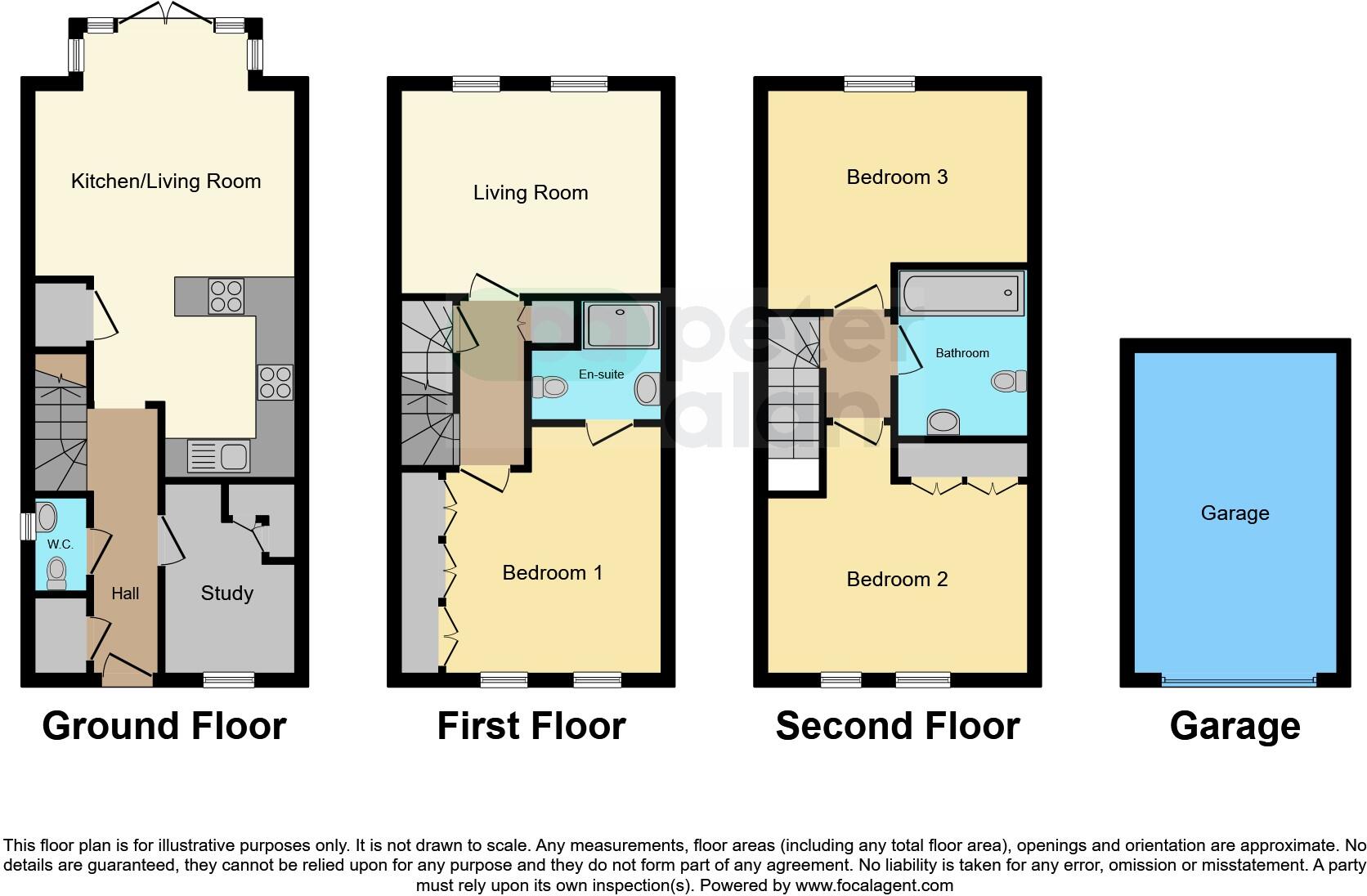Summary - Opulus Way, Monmouth NP25 5UW
4 bed 2 bath Semi-Detached
Immaculate four-bedroom semi with garden, garage and flexible family living close to town..
- Four bedrooms across three floors, flexible family layout
- Open-plan kitchen/dining with French doors to south-facing garden
- Integral garage plus extensive private tandem driveway parking
- Well-presented interior with bespoke wardrobes and utility cupboard
- Distant views from top-floor bedrooms, pleasant landscaped garden
- Property offered freehold; mains gas boiler and radiators
- Council tax above average; appliances/services not tested
- Local area shows higher deprivation despite comfortable suburbia setting
A well-presented, three-storey semi-detached home arranged for flexible family living. The ground-floor open-plan kitchen/dining area with French doors extends onto a south-facing, landscaped garden — an easy, low-maintenance outdoor space for children and entertaining. The property includes an integral garage and an extensive private driveway providing tandem parking.
Accommodation is versatile: a sitting room (or fourth bedroom) on the first floor, principal bedroom with bespoke wardrobes and ensuite, plus two further double bedrooms on the top floor enjoying distant views. The interior specification is modern and tidy throughout, with useful built-in storage, a utility cupboard and fitted kitchen appliances including an integrated oven and dishwasher.
Practical points to note: the home is offered freehold and benefits from mains gas central heating, excellent mobile reception and fast broadband. Council tax is above average. Prospective buyers should commission their own checks on services and appliances as these have not been tested. The property sits in a wider area described as comfortable suburbia but the immediate area statistics indicate higher local deprivation; crime levels are very low and there is no flooding risk.
This house suits a family wanting move-in-ready, multi-level living with outdoor space and parking, or buyers seeking a modern town-edge home with room to adapt. Viewing is recommended to appreciate the layout, garden and distant views in person.
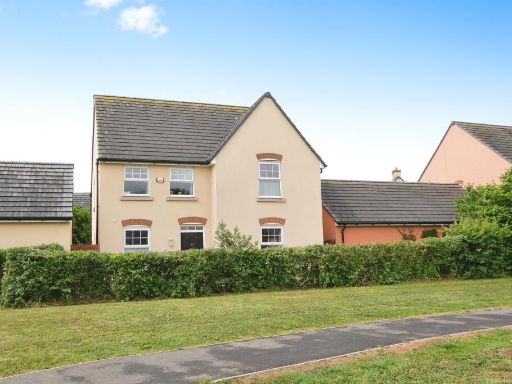 4 bedroom detached house for sale in Opulus Way, Monmouth, NP25 — £485,000 • 4 bed • 2 bath • 1326 ft²
4 bedroom detached house for sale in Opulus Way, Monmouth, NP25 — £485,000 • 4 bed • 2 bath • 1326 ft²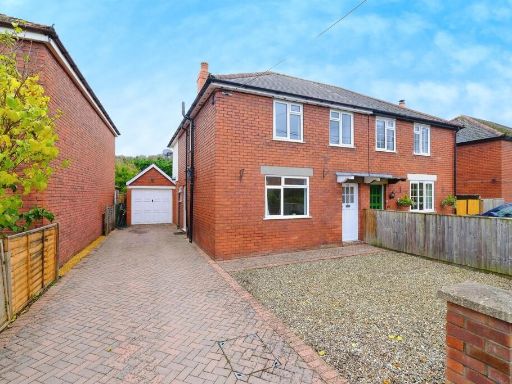 4 bedroom semi-detached house for sale in Wonastow Road, Monmouth, NP25 — £300,000 • 4 bed • 2 bath • 1055 ft²
4 bedroom semi-detached house for sale in Wonastow Road, Monmouth, NP25 — £300,000 • 4 bed • 2 bath • 1055 ft²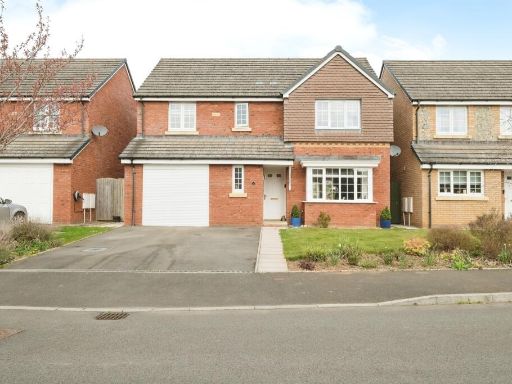 4 bedroom detached house for sale in Kemble Road, MONMOUTH, NP25 — £500,000 • 4 bed • 2 bath • 1038 ft²
4 bedroom detached house for sale in Kemble Road, MONMOUTH, NP25 — £500,000 • 4 bed • 2 bath • 1038 ft²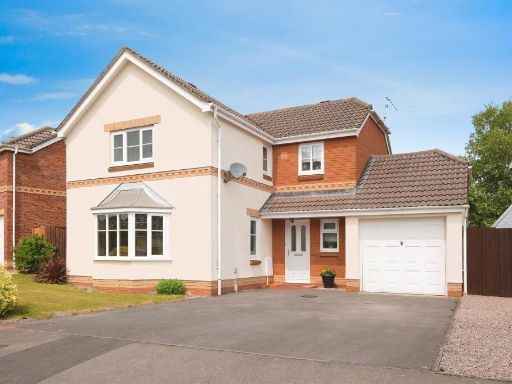 4 bedroom detached house for sale in Caxton View, Monmouth, NP25 — £470,000 • 4 bed • 2 bath • 1163 ft²
4 bedroom detached house for sale in Caxton View, Monmouth, NP25 — £470,000 • 4 bed • 2 bath • 1163 ft²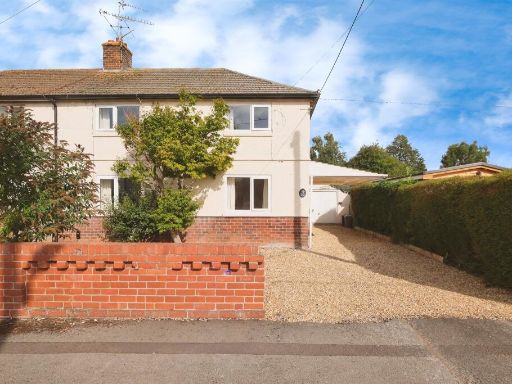 4 bedroom semi-detached house for sale in Rolls Avenue, Monmouth, NP25 — £325,000 • 4 bed • 2 bath • 875 ft²
4 bedroom semi-detached house for sale in Rolls Avenue, Monmouth, NP25 — £325,000 • 4 bed • 2 bath • 875 ft²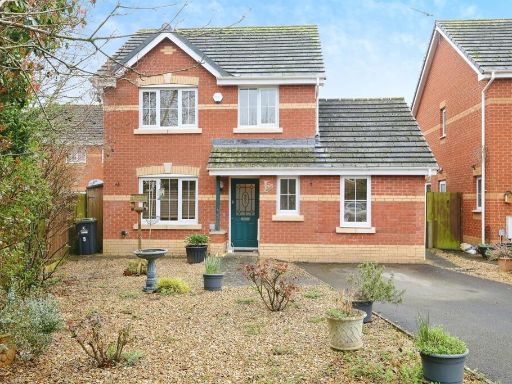 3 bedroom detached house for sale in Jordan Gardens, Monmouth, NP25 — £340,000 • 3 bed • 2 bath • 1238 ft²
3 bedroom detached house for sale in Jordan Gardens, Monmouth, NP25 — £340,000 • 3 bed • 2 bath • 1238 ft²