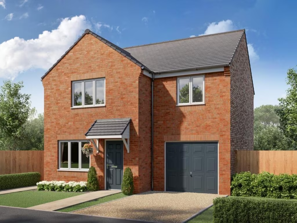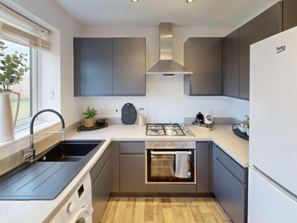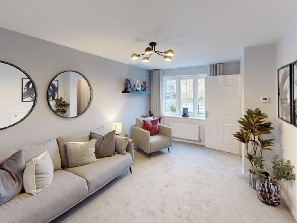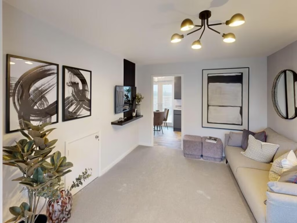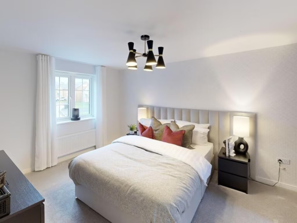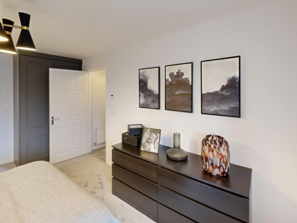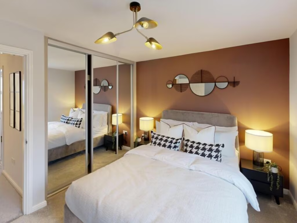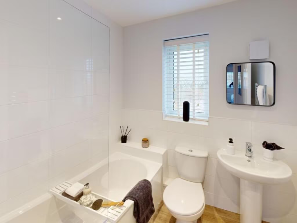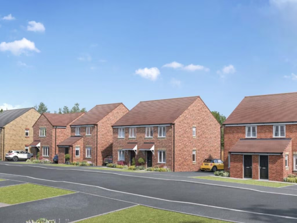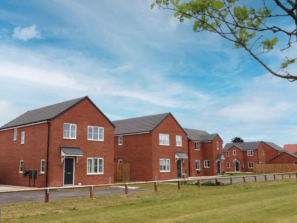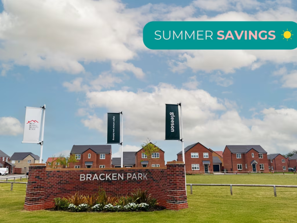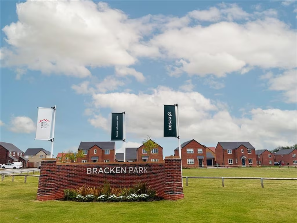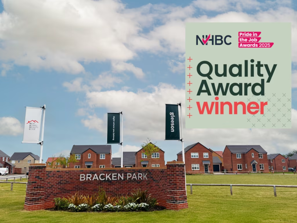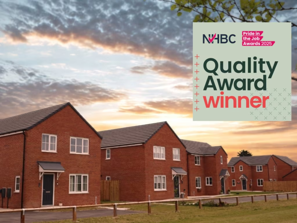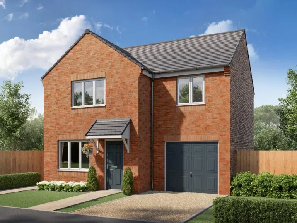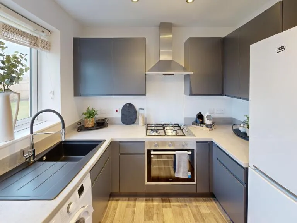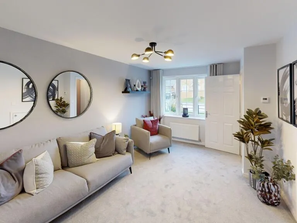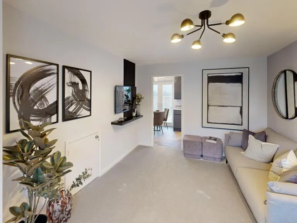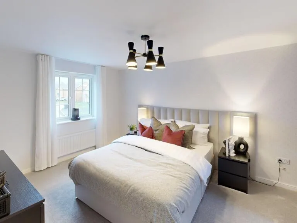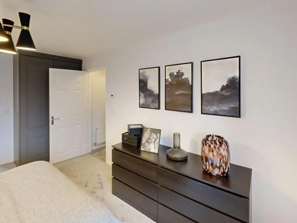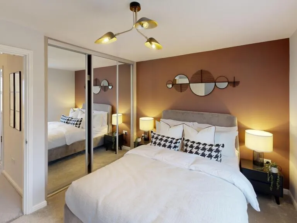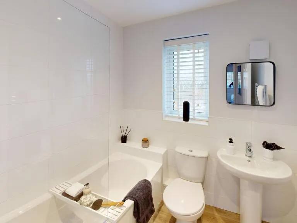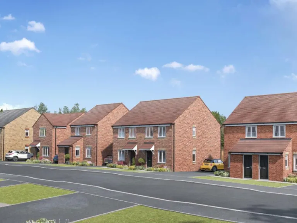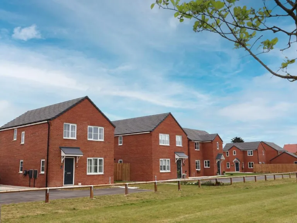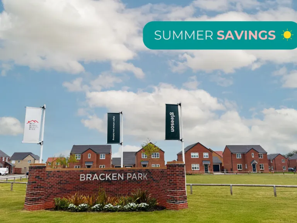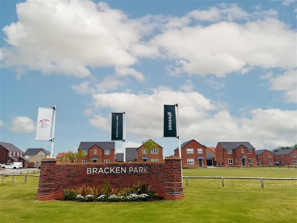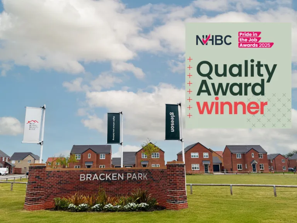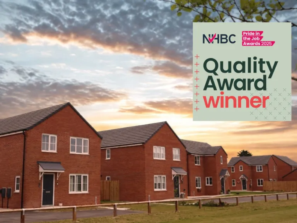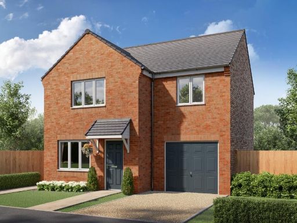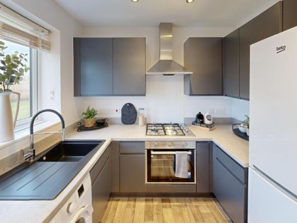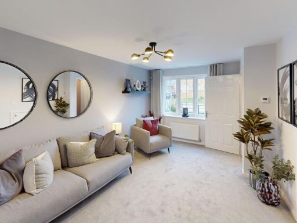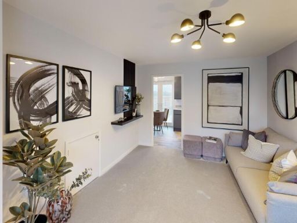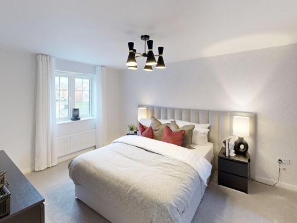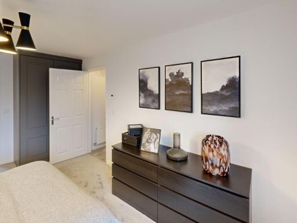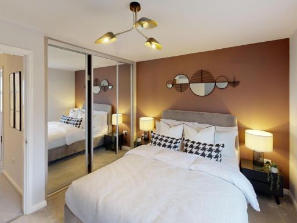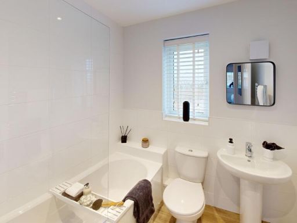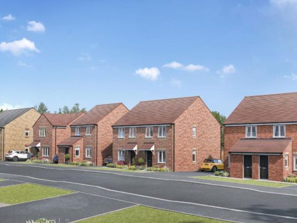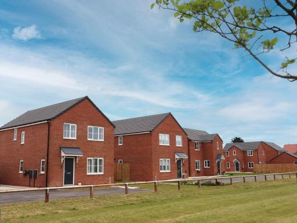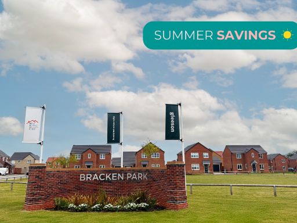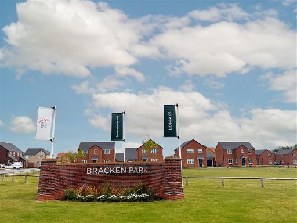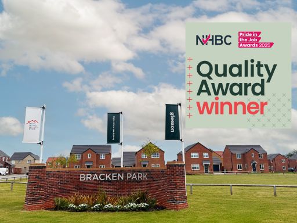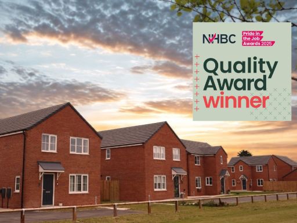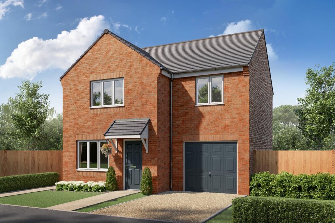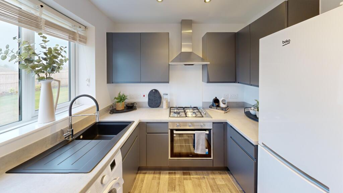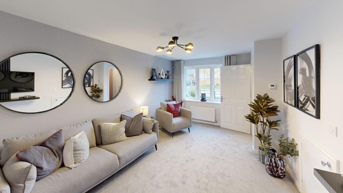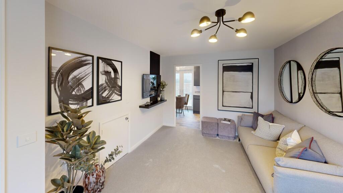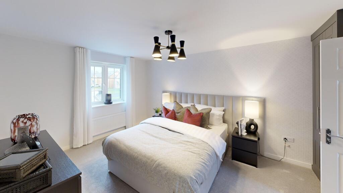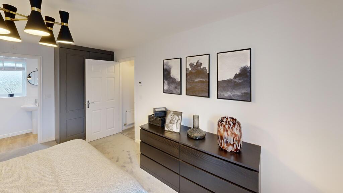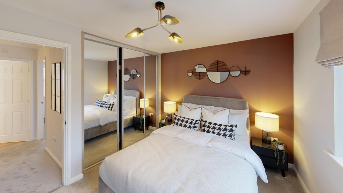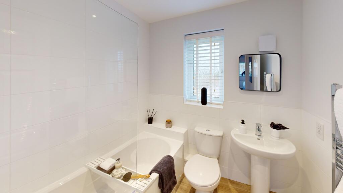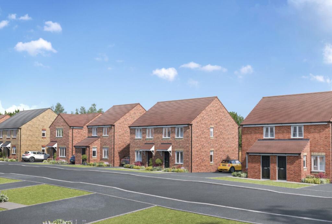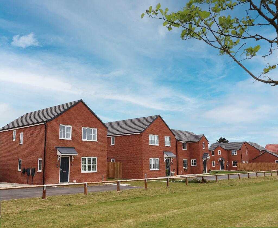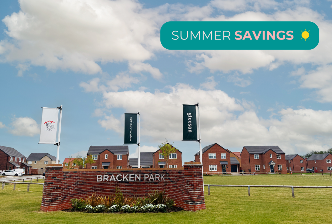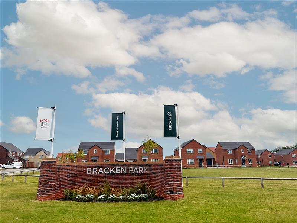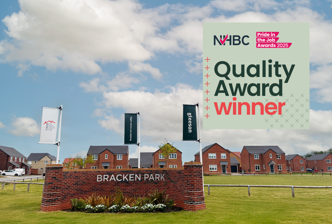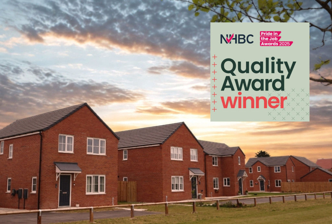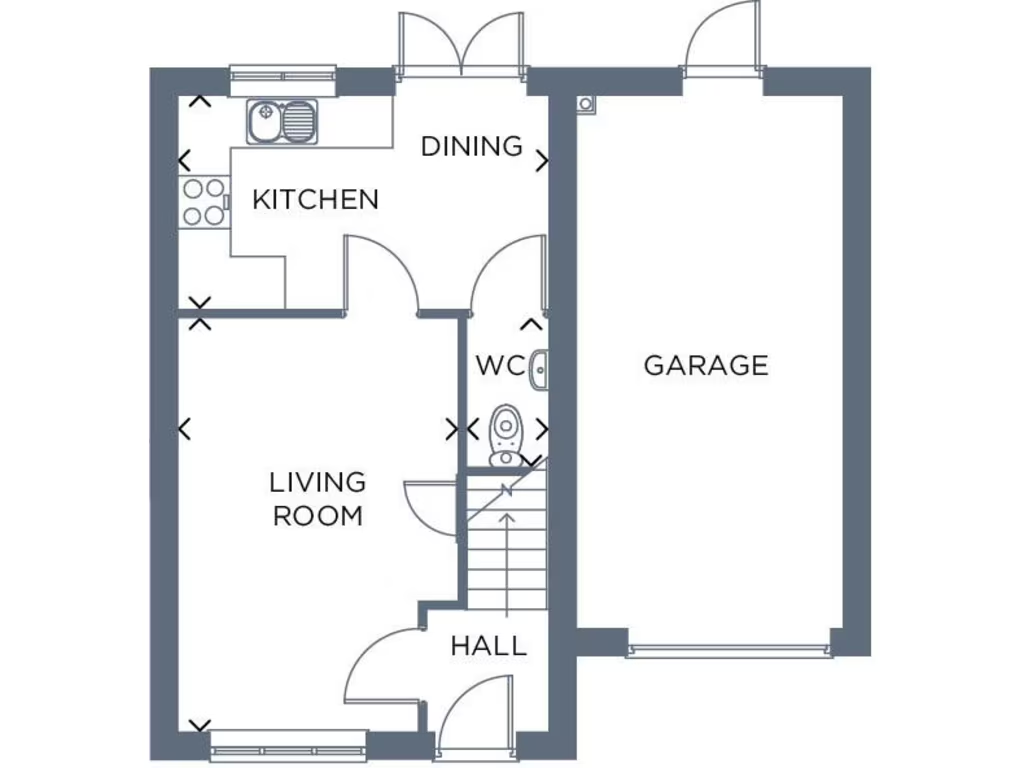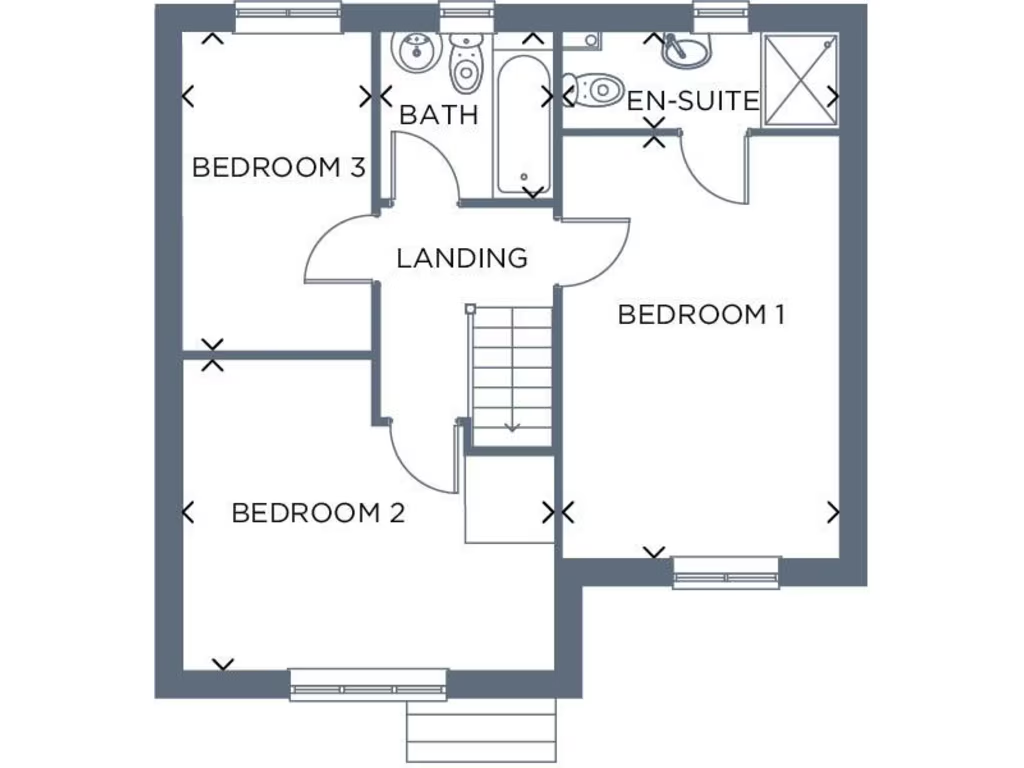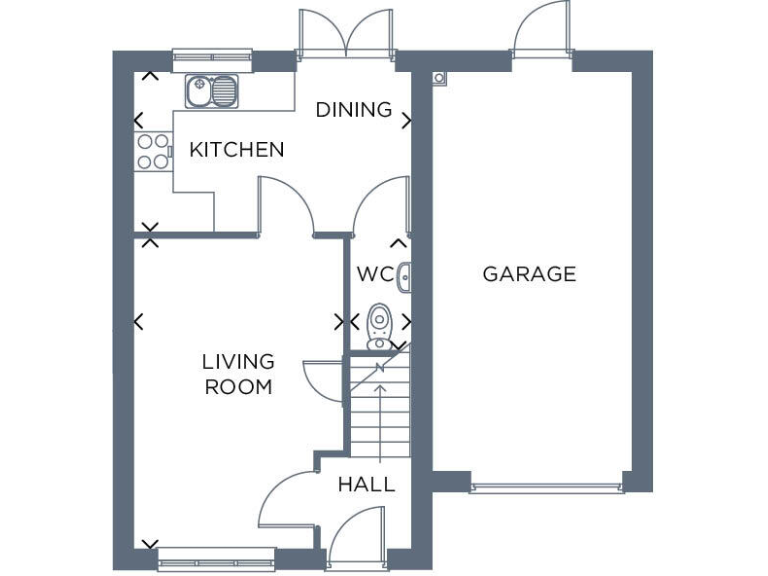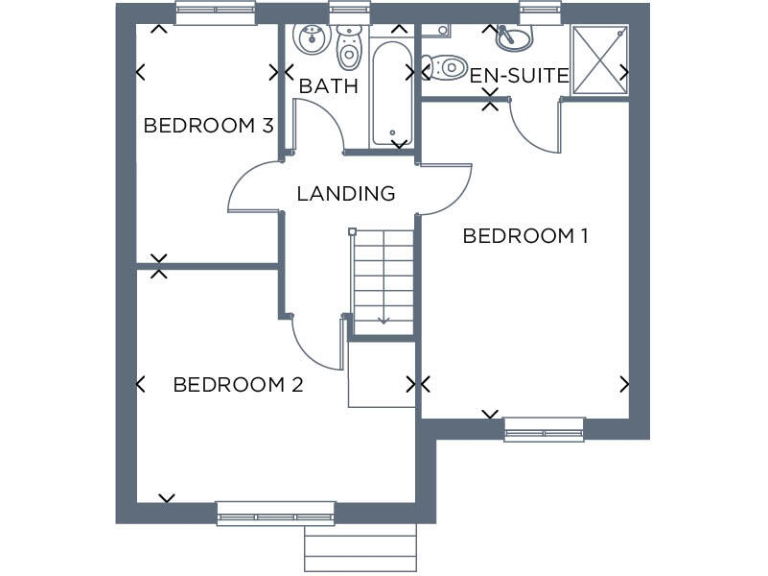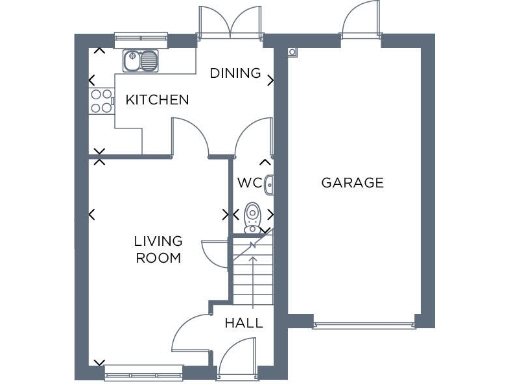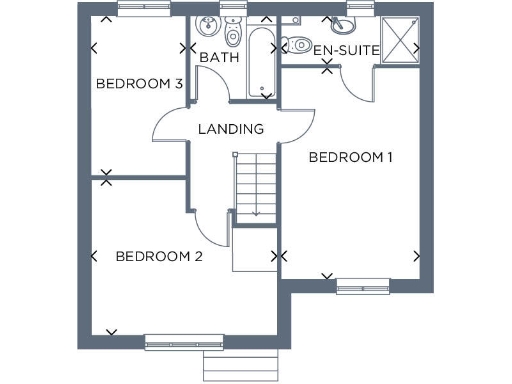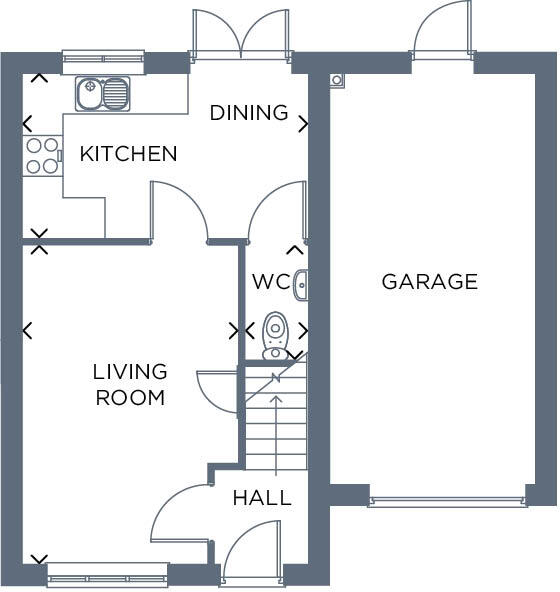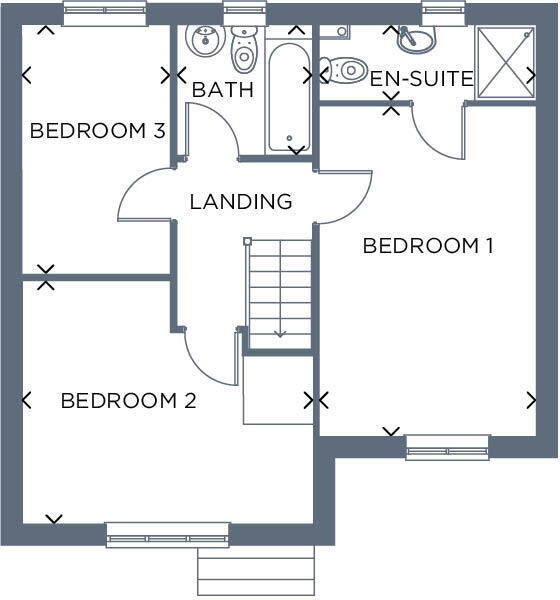Summary - Brackenborough Road, Louth,
LN11 0AQ LN11 0AQ
3 bed 1 bath Detached
Compact three-bedroom house with garden, garage and warranty for growing families.
Three-bedroom detached new build with integral garage and private drive
Turfed front and rear gardens; 6ft timber fencing included
Main bedroom with en-suite; contemporary kitchen-diner with French doors
Approx. 740 sq ft — compact layout suited to small families
10-year warranty (2 years builder, 8 years NHBC) included
EPC potential B; high-quality branded fittings specified
Located in a very deprived area — consider long-term local factors
Tenure Freehold; council tax band and some specifics still TBC
Welcome to The Calry, a newly built three-bedroom detached home on Brackenborough Road offering modern family living close to the Lincolnshire Wolds. The ground floor features a bright living room and a contemporary kitchen-diner with French doors opening to a fully turfed, fenced garden — practical for children and pets. An integral garage and private drive provide secure off-street parking and storage.
Upstairs are three bedrooms, including a main bedroom with a private en-suite and a family bathroom. The property is finished to a high specification with branded fittings and has the reassurance of a 10-year warranty (first 2 years with the builder, remaining 8 years via NHBC). The home’s potential EPC rating of B suggests good energy efficiency once complete.
This is a compact new-build (around 740 sq ft) designed in a traditional layout; it suits families seeking low-maintenance, modern accommodation rather than large, character rooms. The development sits in a predominantly deprived area so buyers should consider longer-term local investment factors, though transport connections, fast broadband and excellent mobile signal are positives.
Optional upgrades are available subject to stage and cost. Images and layouts are indicative; exact finishes, dimensions and availability should be confirmed before reservation. Council tax band and some local charges are to be confirmed.
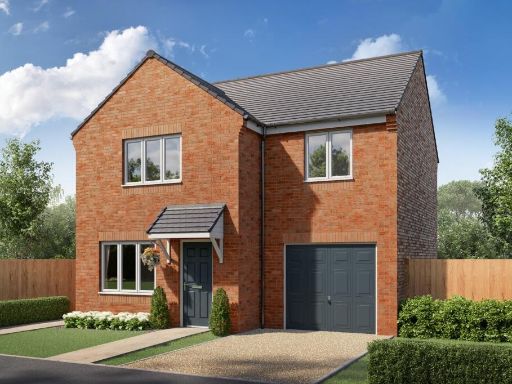 3 bedroom detached house for sale in Brackenborough Road, Louth,
LN11 0AQ, LN11 — £231,995 • 3 bed • 1 bath • 740 ft²
3 bedroom detached house for sale in Brackenborough Road, Louth,
LN11 0AQ, LN11 — £231,995 • 3 bed • 1 bath • 740 ft²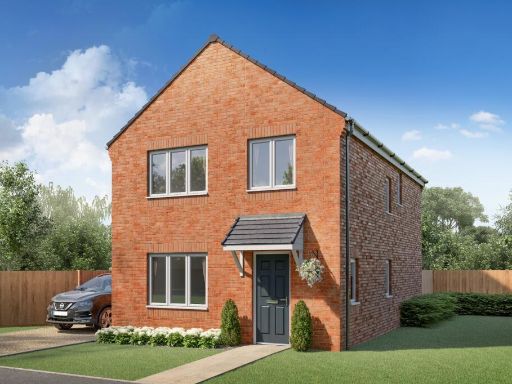 4 bedroom detached house for sale in Brackenborough Road, Louth,
LN11 0AQ, LN11 — £274,995 • 4 bed • 1 bath • 843 ft²
4 bedroom detached house for sale in Brackenborough Road, Louth,
LN11 0AQ, LN11 — £274,995 • 4 bed • 1 bath • 843 ft²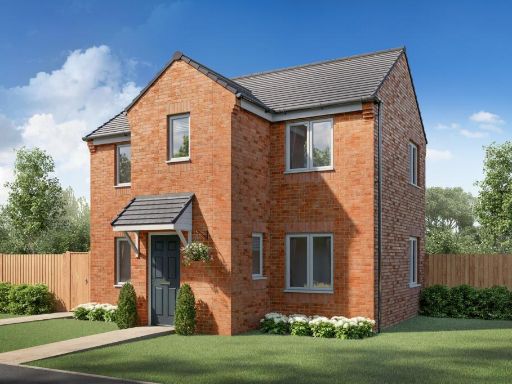 3 bedroom detached house for sale in Brackenborough Road, Louth,
LN11 0AQ, LN11 — £220,995 • 3 bed • 1 bath • 632 ft²
3 bedroom detached house for sale in Brackenborough Road, Louth,
LN11 0AQ, LN11 — £220,995 • 3 bed • 1 bath • 632 ft²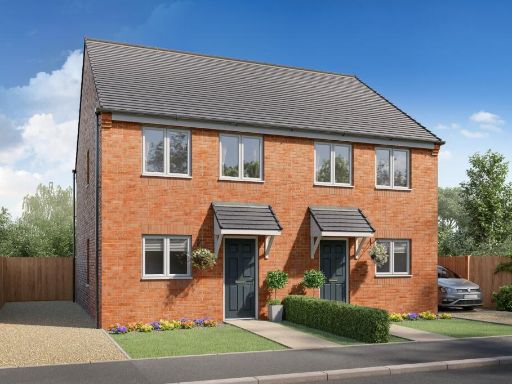 3 bedroom semi-detached house for sale in Brackenborough Road, Louth,
LN11 0AQ, LN11 — £204,995 • 3 bed • 1 bath • 616 ft²
3 bedroom semi-detached house for sale in Brackenborough Road, Louth,
LN11 0AQ, LN11 — £204,995 • 3 bed • 1 bath • 616 ft²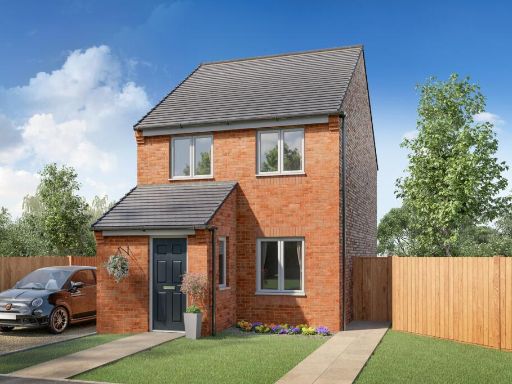 3 bedroom detached house for sale in Brackenborough Road, Louth,
LN11 0AQ, LN11 — £209,995 • 3 bed • 1 bath • 603 ft²
3 bedroom detached house for sale in Brackenborough Road, Louth,
LN11 0AQ, LN11 — £209,995 • 3 bed • 1 bath • 603 ft²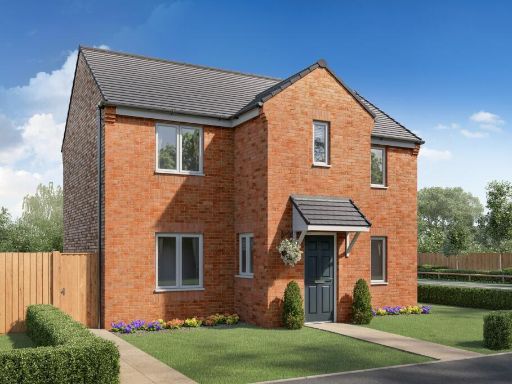 4 bedroom detached house for sale in Brackenborough Road, Louth,
LN11 0AQ, LN11 — £286,995 • 4 bed • 1 bath • 796 ft²
4 bedroom detached house for sale in Brackenborough Road, Louth,
LN11 0AQ, LN11 — £286,995 • 4 bed • 1 bath • 796 ft²