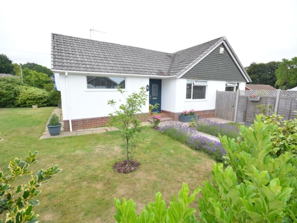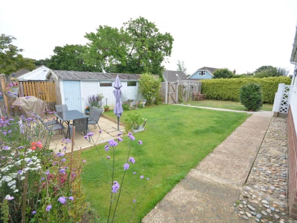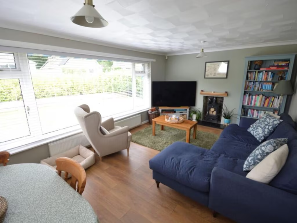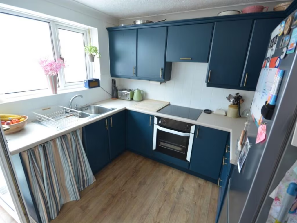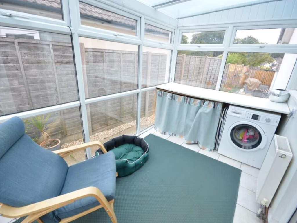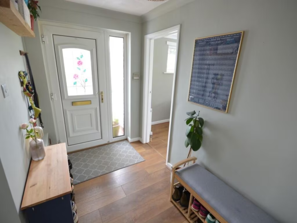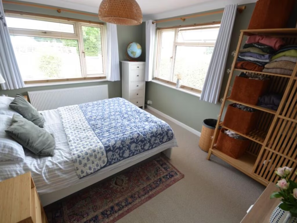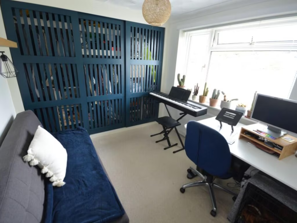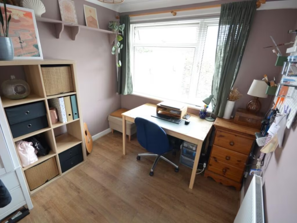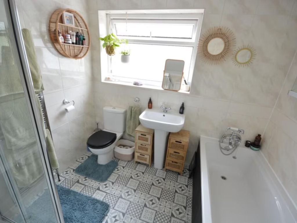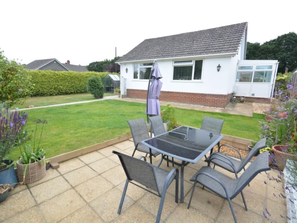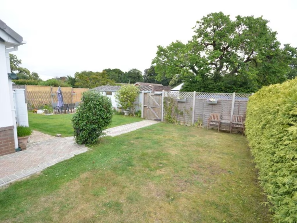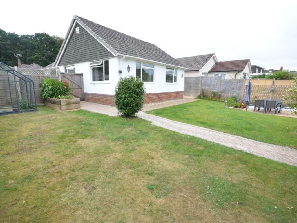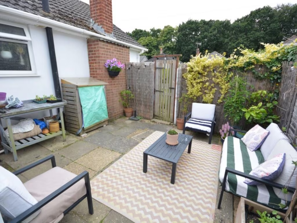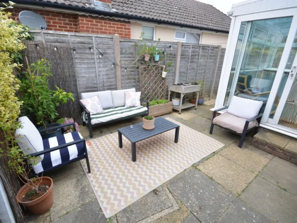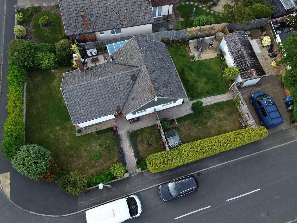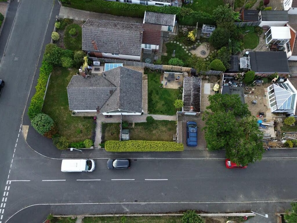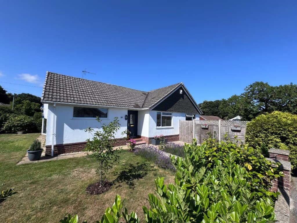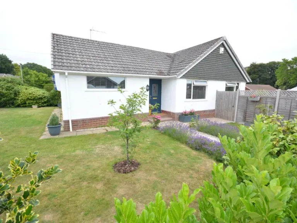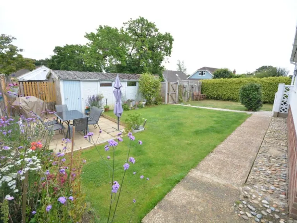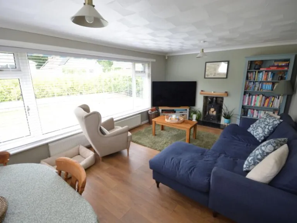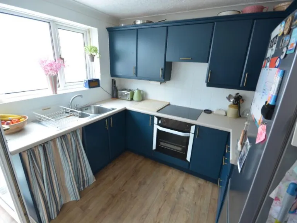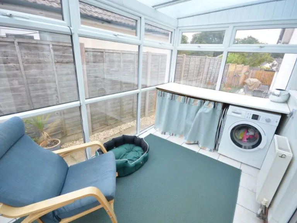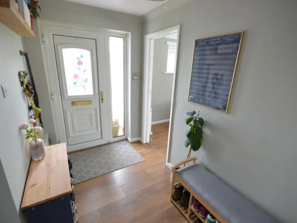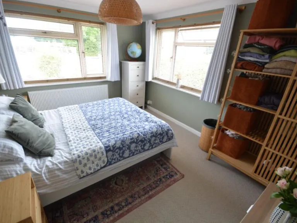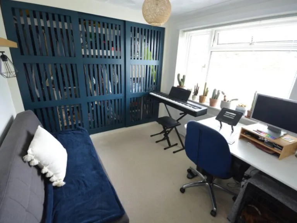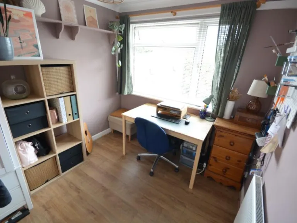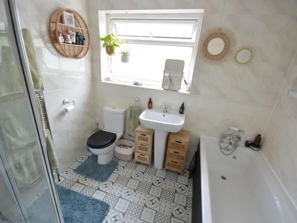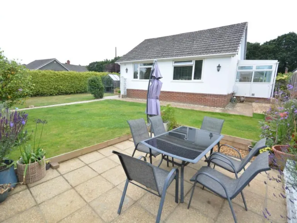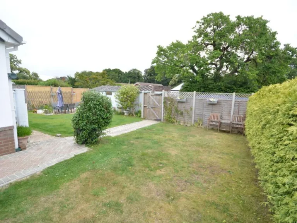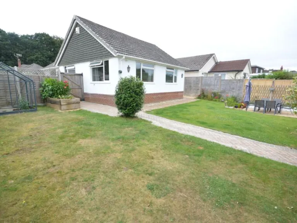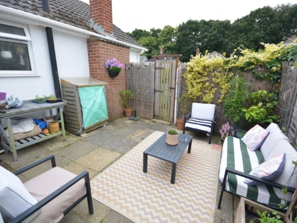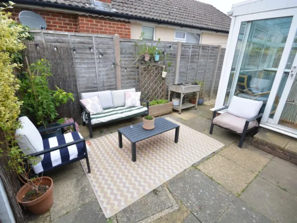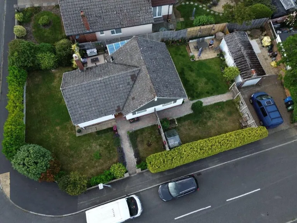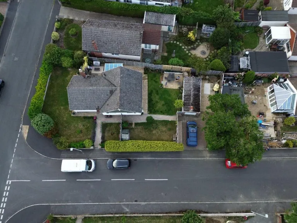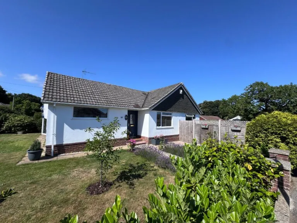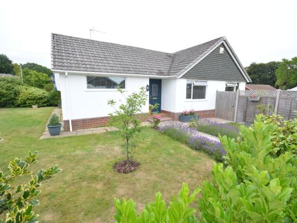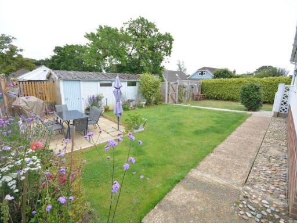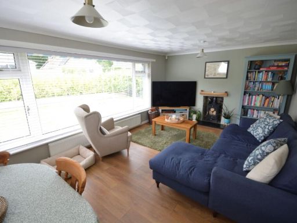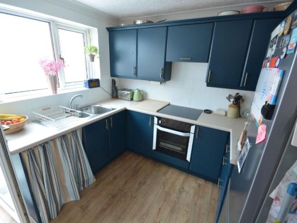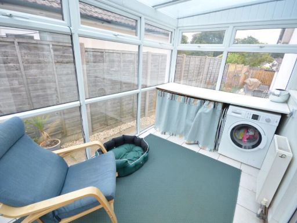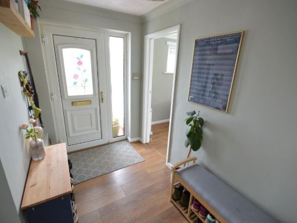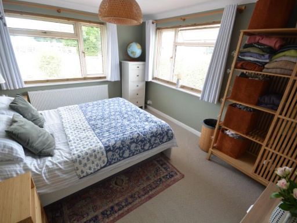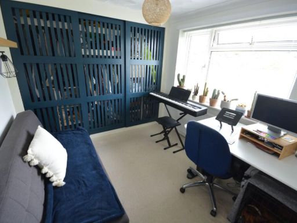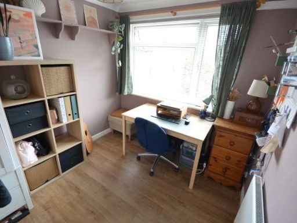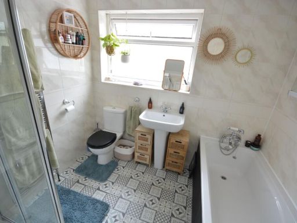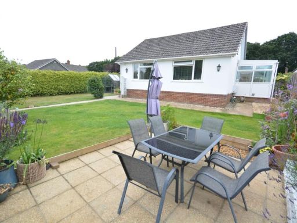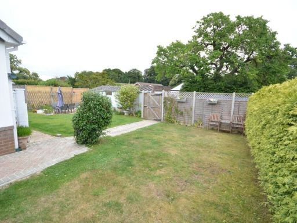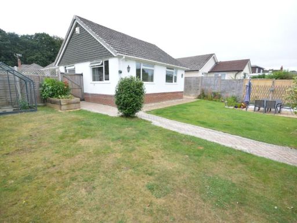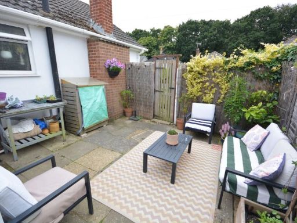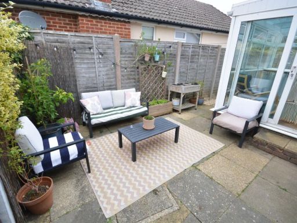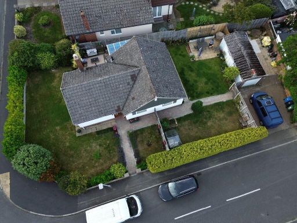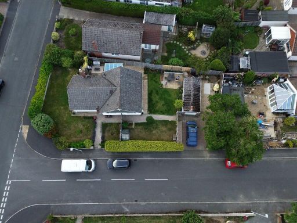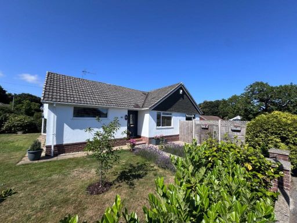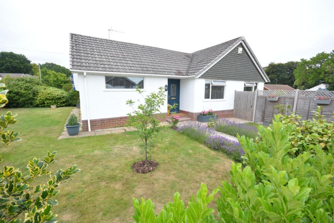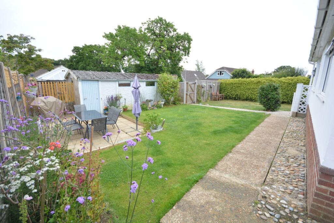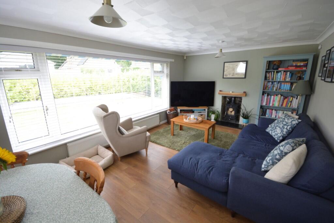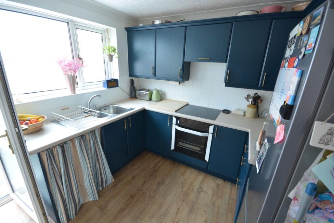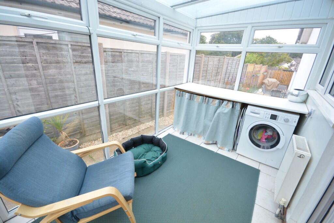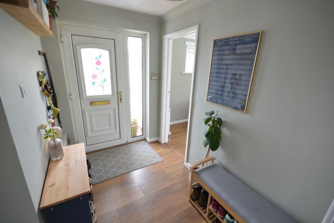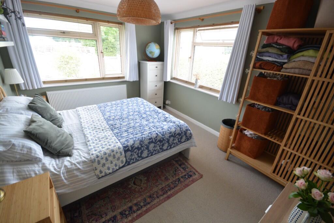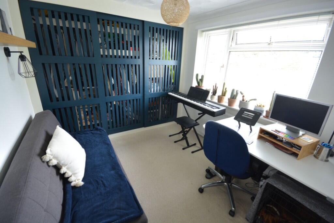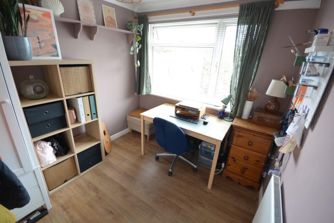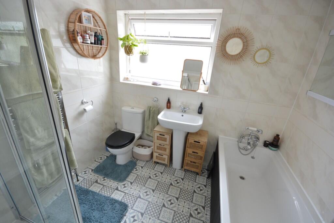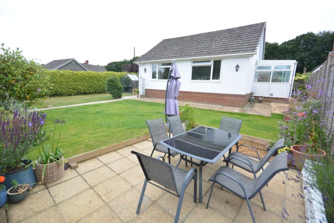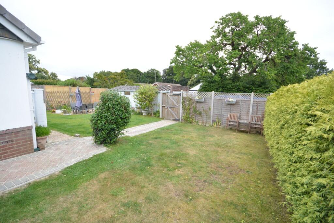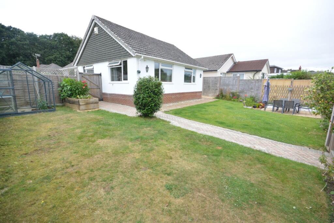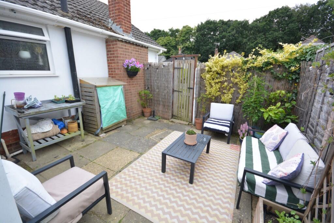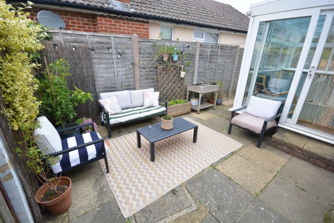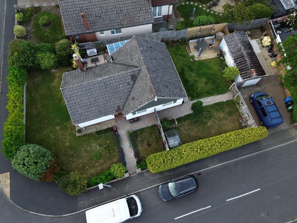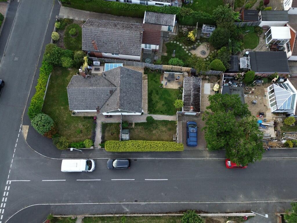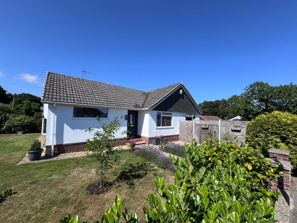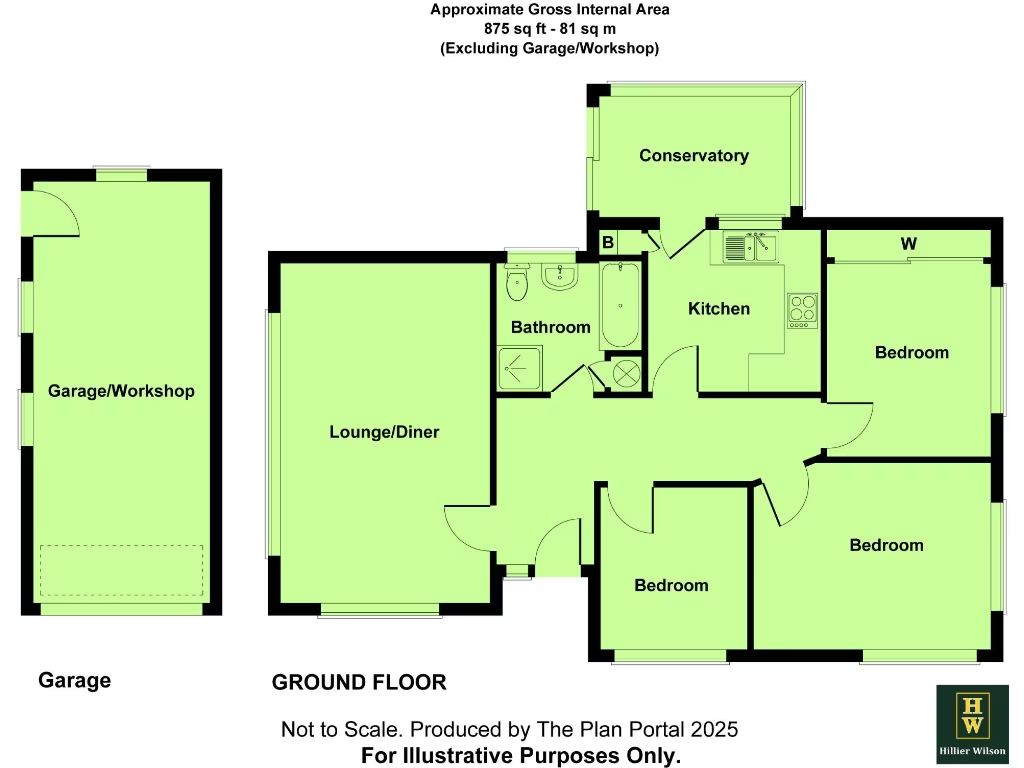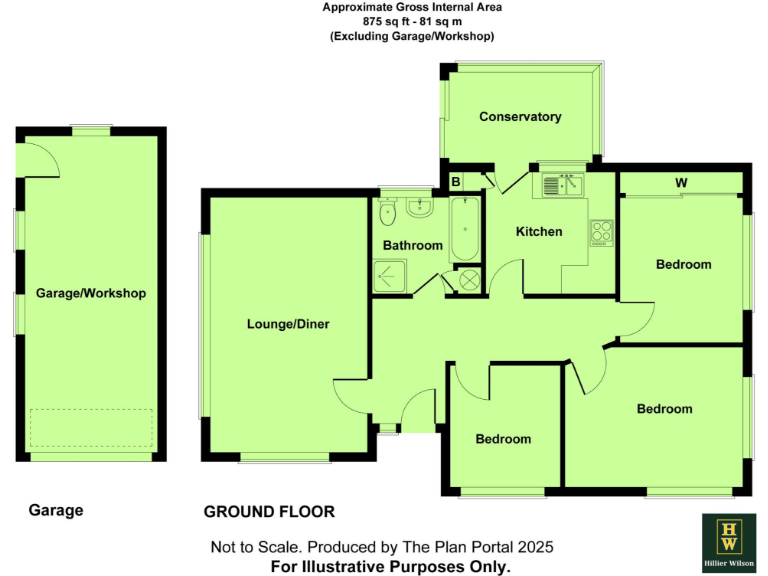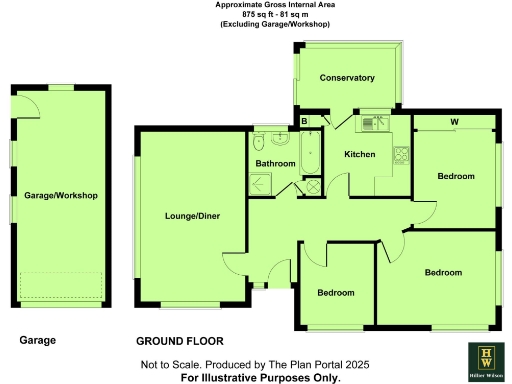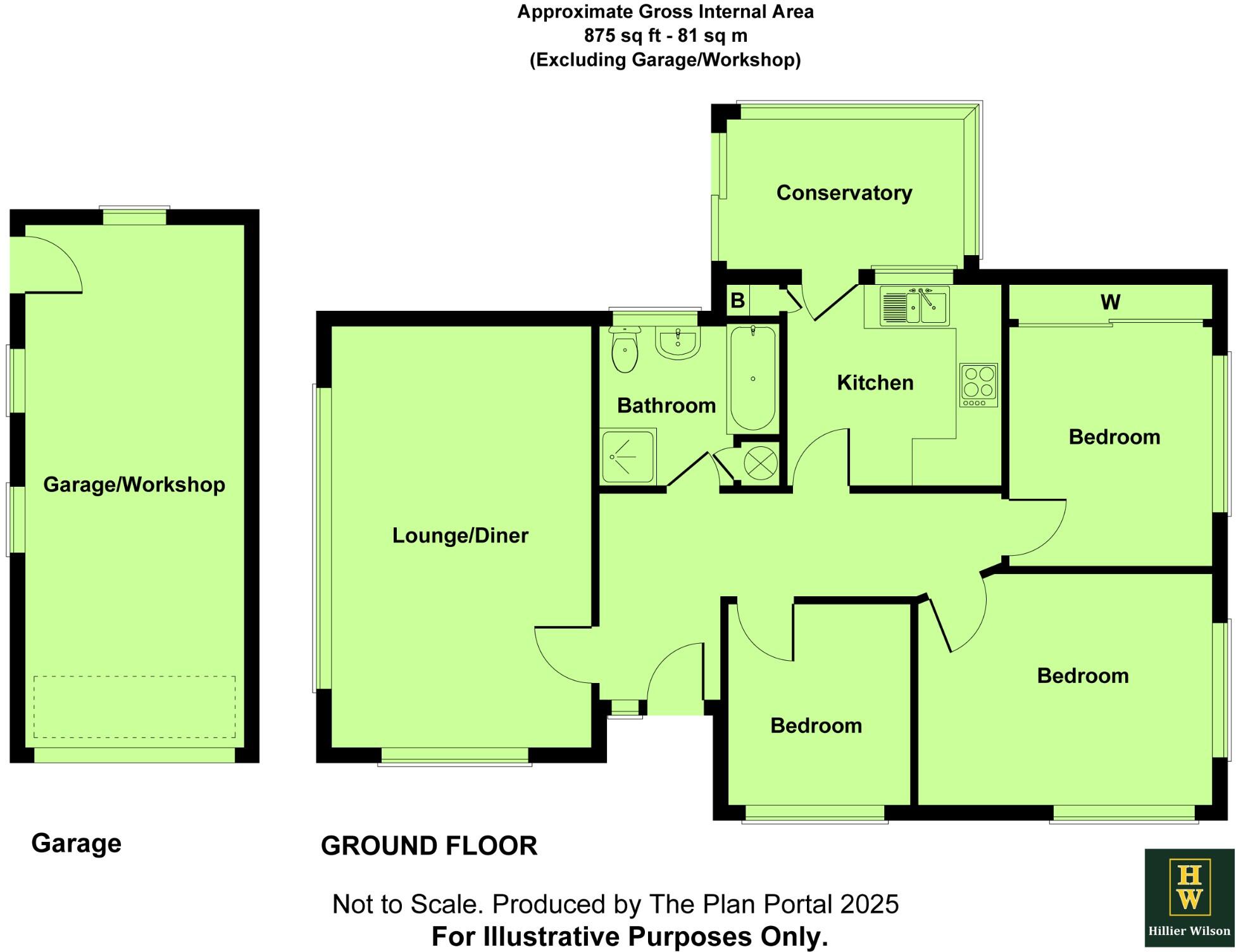Summary - 14 WHITBY AVENUE BROADSTONE BH18 8HN
3 bed 1 bath Detached Bungalow
Single-storey three-bedroom bungalow on a large corner plot with garage and secluded garden..
Detached single-storey bungalow on large corner plot with secluded rear garden
Driveway parking for several cars plus single detached garage with power and light
Three bedrooms with fitted wardrobes in bedroom two; lounge/diner with woodburner
Conservatory/utility with plumbing and garden access adds practical space
Mains gas central heating; 'Glow Worm' boiler in kitchen cupboard (age unconfirmed)
Double glazing installed before 2002 — may need replacement for modern standards
Single family bathroom only — may be limiting for some households
Built 1967–1975; cosmetic updating and checking structural/services recommended
This single-storey, three-bedroom detached bungalow sits on a large corner plot in Broadstone, offering comfortable, ground-floor living ideal for downsizers or those seeking long-term ease. The layout includes a generous lounge/diner with woodburner, a fitted kitchen and a conservatory/utility that opens directly onto a secluded rear garden. Off-road parking for several cars leads to a single detached garage with power and light.
The property benefits from mains gas central heating, a ‘Glow Worm’ boiler located in the kitchen cupboard, and UPVC double glazing (installed before 2002). The wide, mature gardens to front, side and rear provide privacy and scope for landscaping or modest extension (subject to planning). The overall size is average at about 875 sq ft, with practical room proportions and easy circulation throughout.
Buyers should note there is a single family bathroom and that some fittings — including the double glazing (pre-2002) and the boiler — may be older and could require updating. The bungalow was constructed in the late 1960s/early 1970s, so buyers seeking a fully modern specification may want to budget for improvements. Energy rating is Band C and council tax is Band D. Verification of services, appliances and title details is advised prior to purchase.
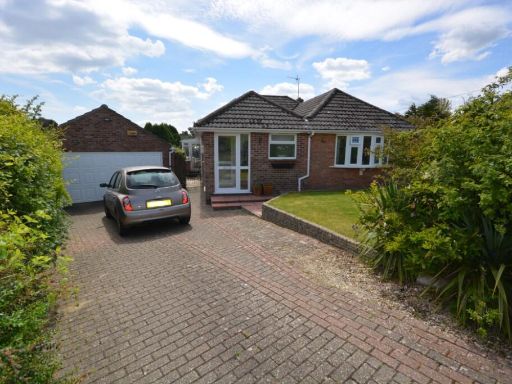 3 bedroom detached bungalow for sale in Insley Crescent, Broadstone, Dorset, BH18 — £625,000 • 3 bed • 2 bath • 1267 ft²
3 bedroom detached bungalow for sale in Insley Crescent, Broadstone, Dorset, BH18 — £625,000 • 3 bed • 2 bath • 1267 ft²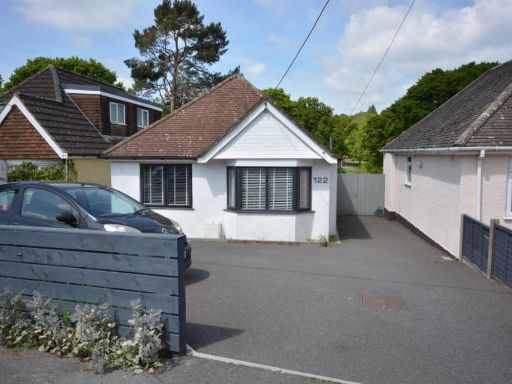 3 bedroom detached bungalow for sale in Clarendon Road, Broadstone, Dorset, BH18 — £435,000 • 3 bed • 1 bath • 812 ft²
3 bedroom detached bungalow for sale in Clarendon Road, Broadstone, Dorset, BH18 — £435,000 • 3 bed • 1 bath • 812 ft²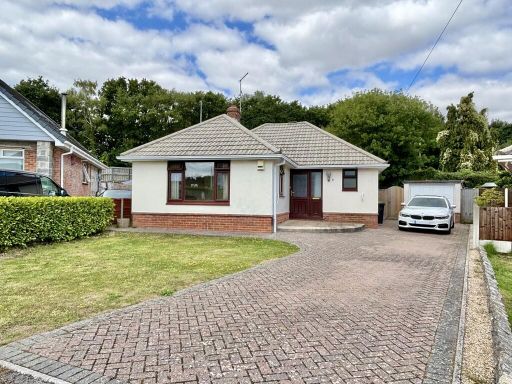 3 bedroom detached bungalow for sale in Stoborough Drive, Broadstone, BH18 — £399,950 • 3 bed • 1 bath • 802 ft²
3 bedroom detached bungalow for sale in Stoborough Drive, Broadstone, BH18 — £399,950 • 3 bed • 1 bath • 802 ft²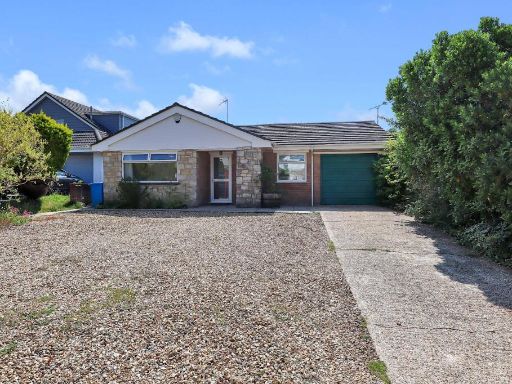 3 bedroom bungalow for sale in West Way, Broadstone, Dorset, BH18 — £439,950 • 3 bed • 1 bath • 1000 ft²
3 bedroom bungalow for sale in West Way, Broadstone, Dorset, BH18 — £439,950 • 3 bed • 1 bath • 1000 ft²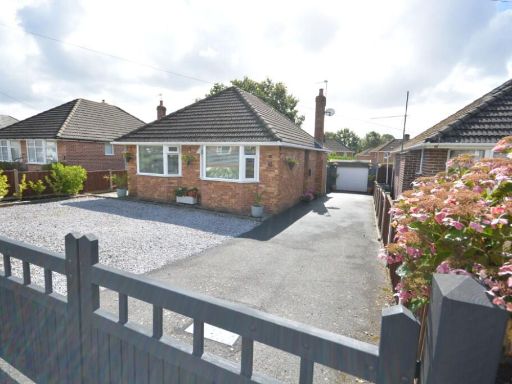 2 bedroom detached bungalow for sale in Coventry Crescent, Poole, Dorset, BH17 — £395,000 • 2 bed • 1 bath • 748 ft²
2 bedroom detached bungalow for sale in Coventry Crescent, Poole, Dorset, BH17 — £395,000 • 2 bed • 1 bath • 748 ft²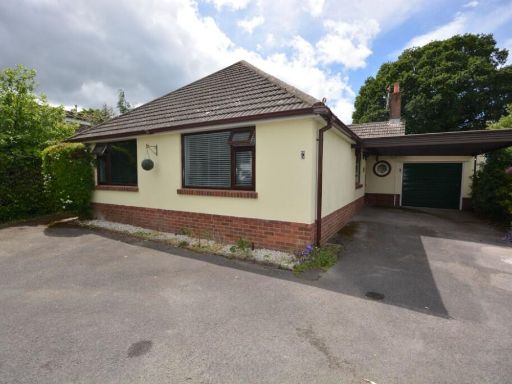 3 bedroom detached bungalow for sale in Highfield Road, Corfe Mullen, Wimborne, BH21 — £500,000 • 3 bed • 1 bath • 1034 ft²
3 bedroom detached bungalow for sale in Highfield Road, Corfe Mullen, Wimborne, BH21 — £500,000 • 3 bed • 1 bath • 1034 ft²