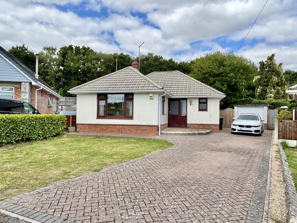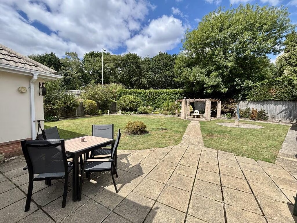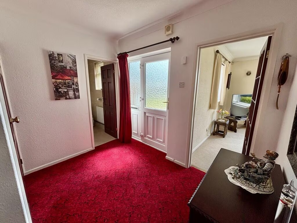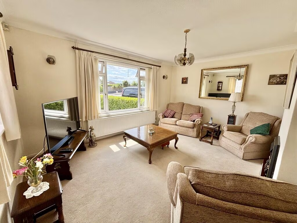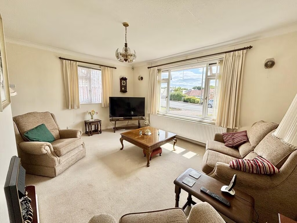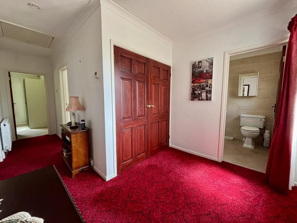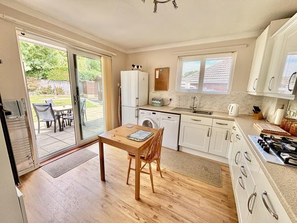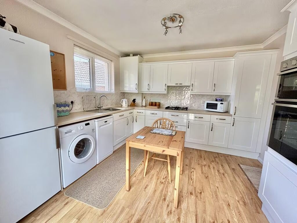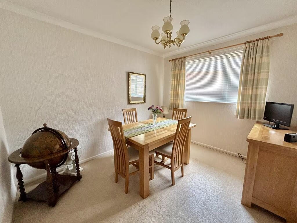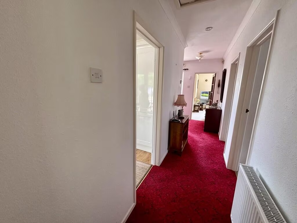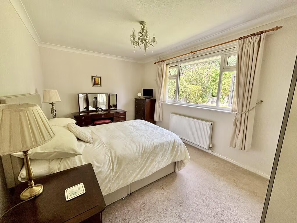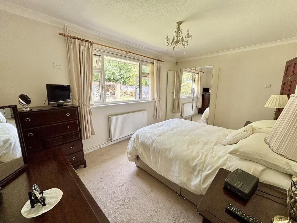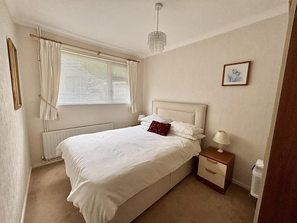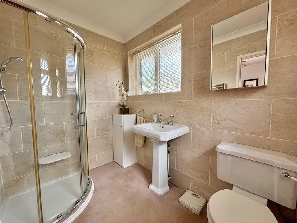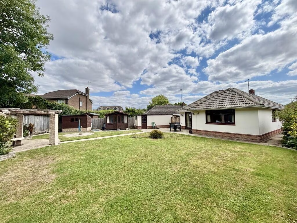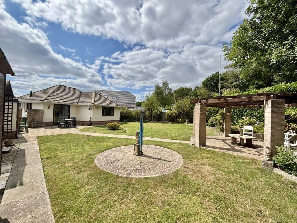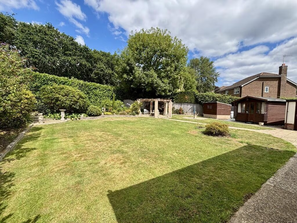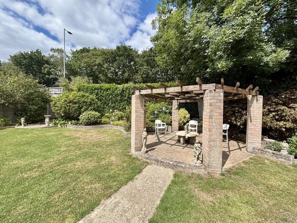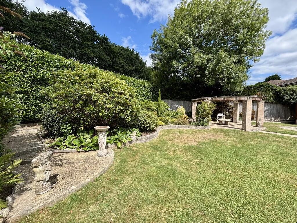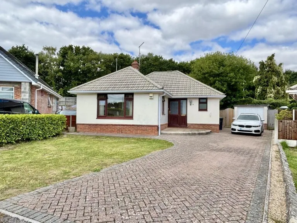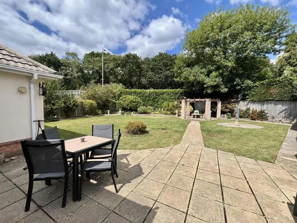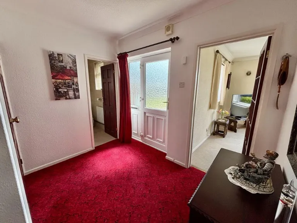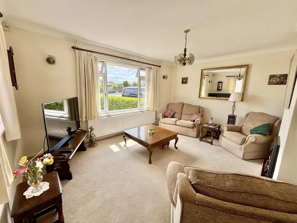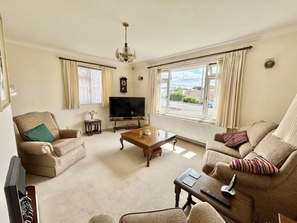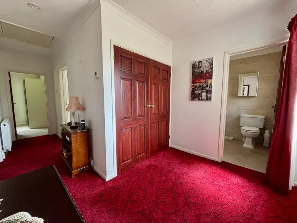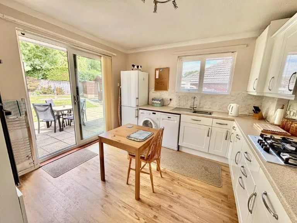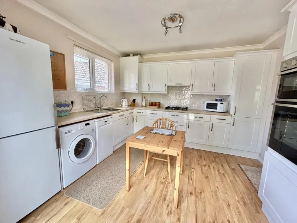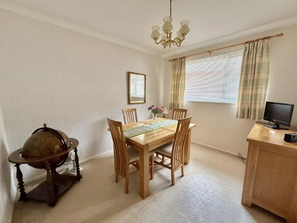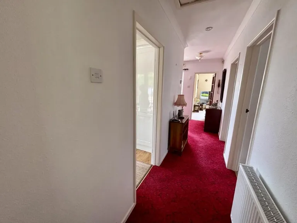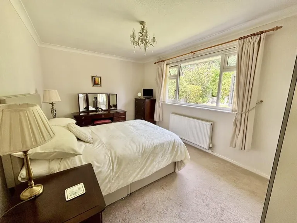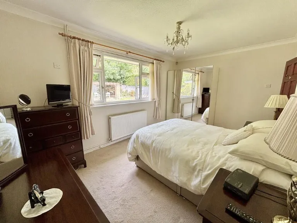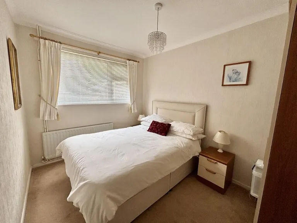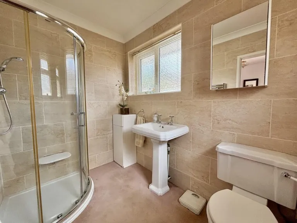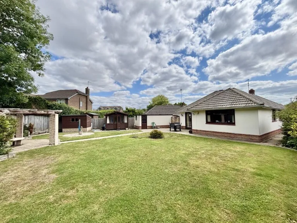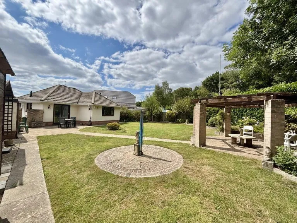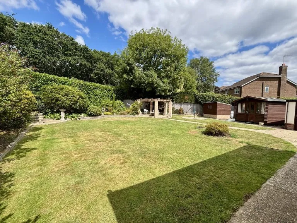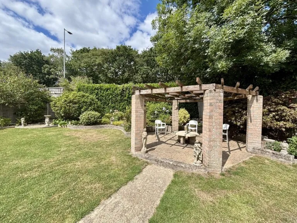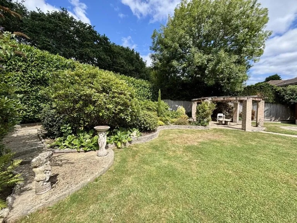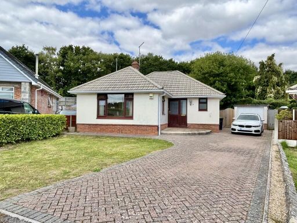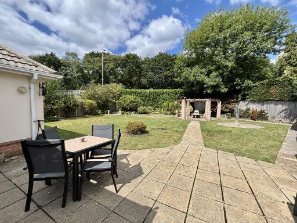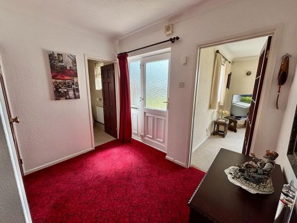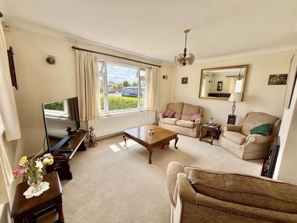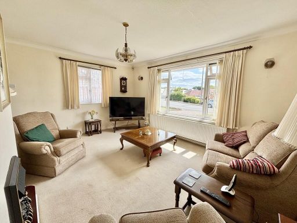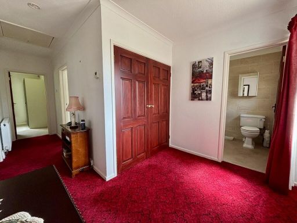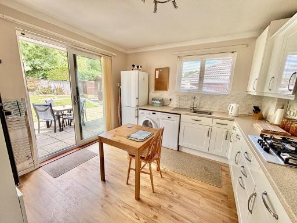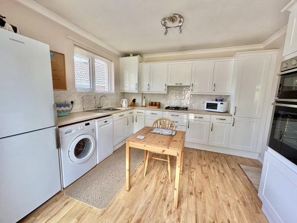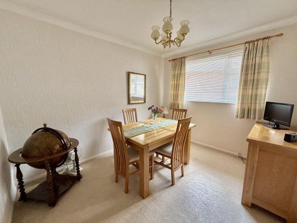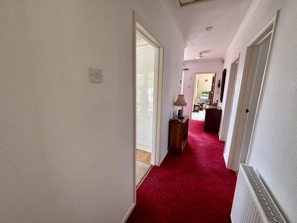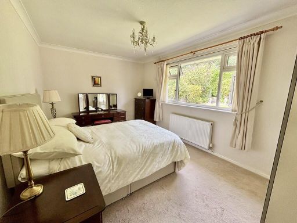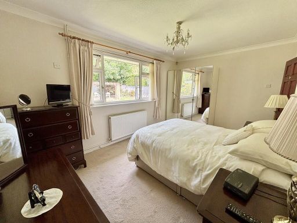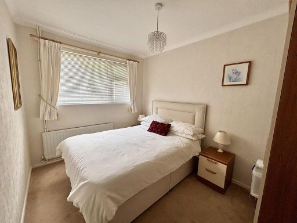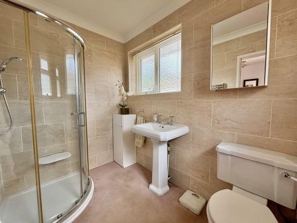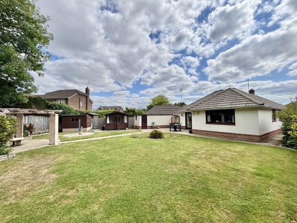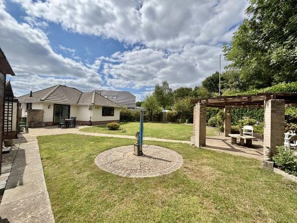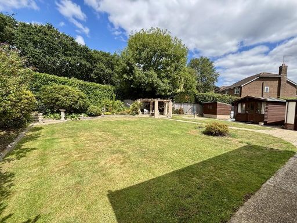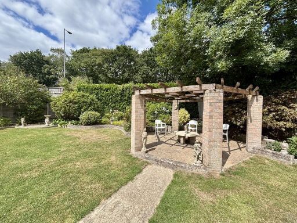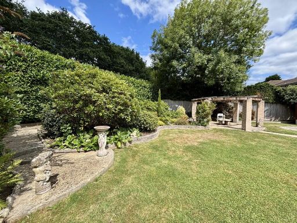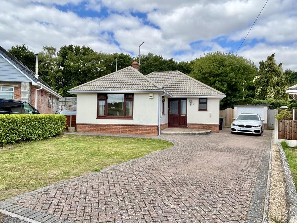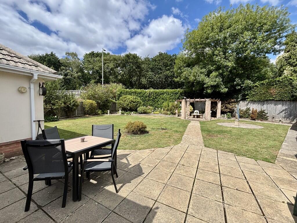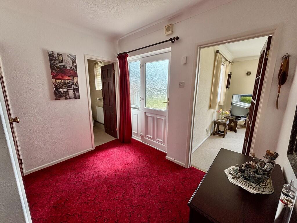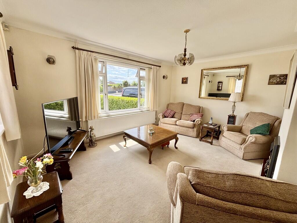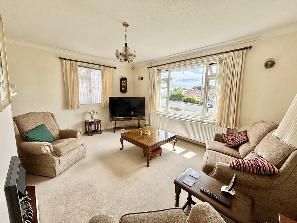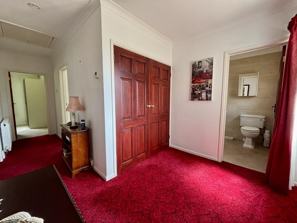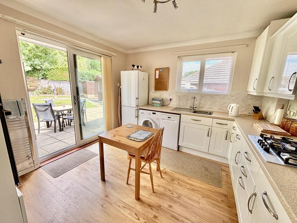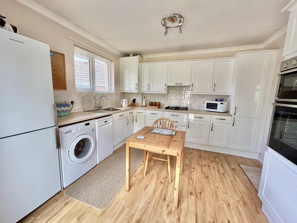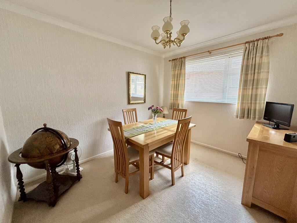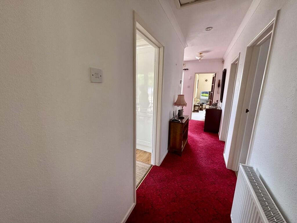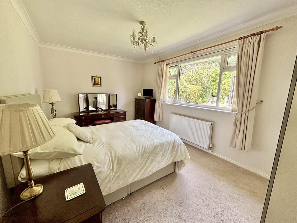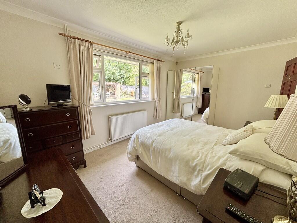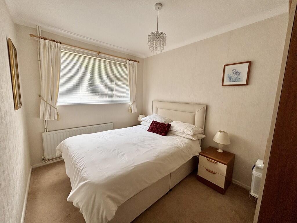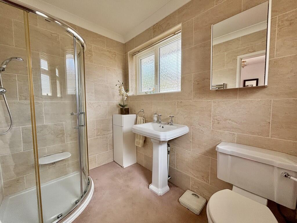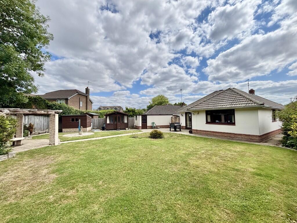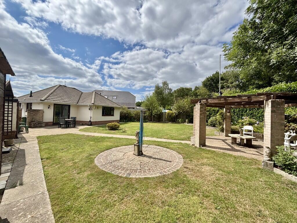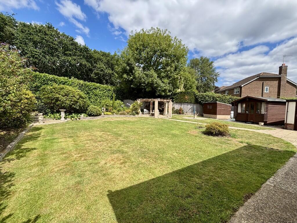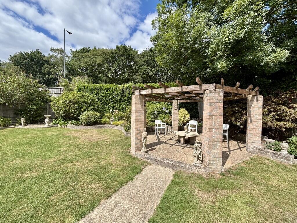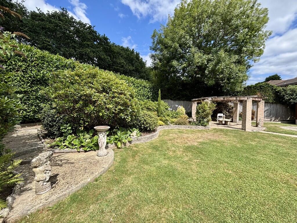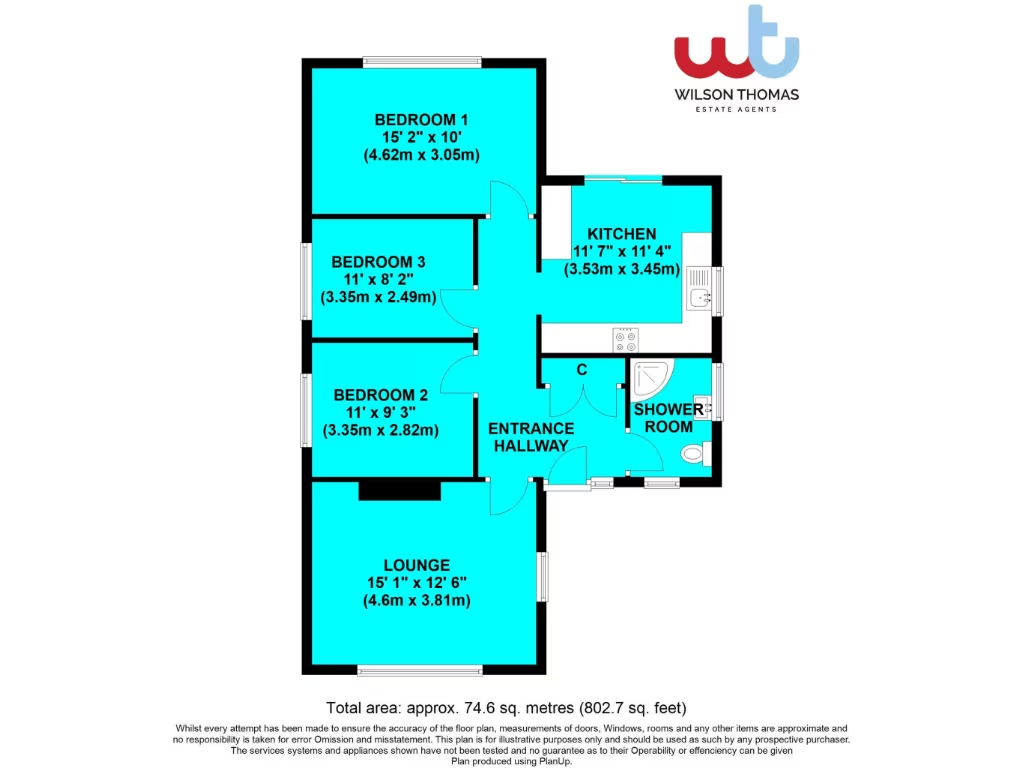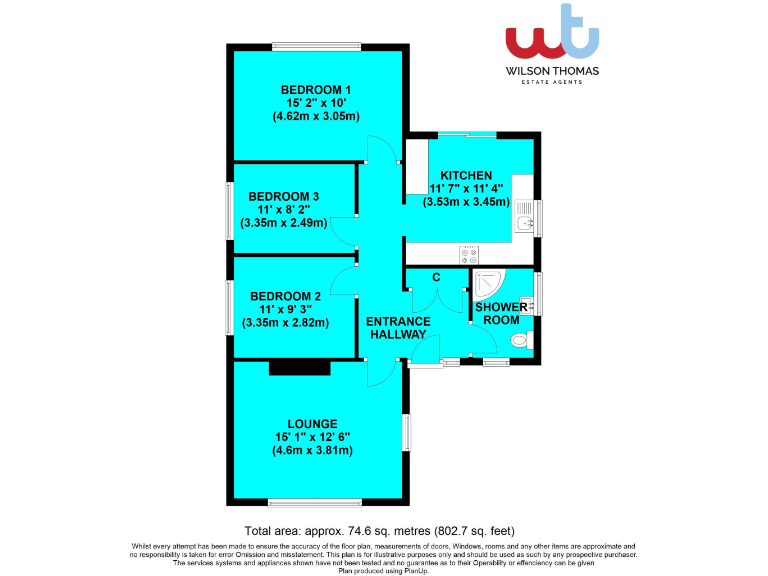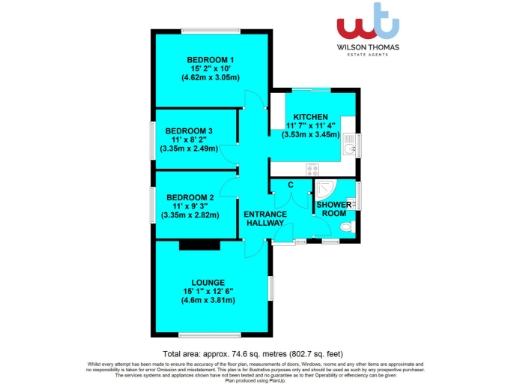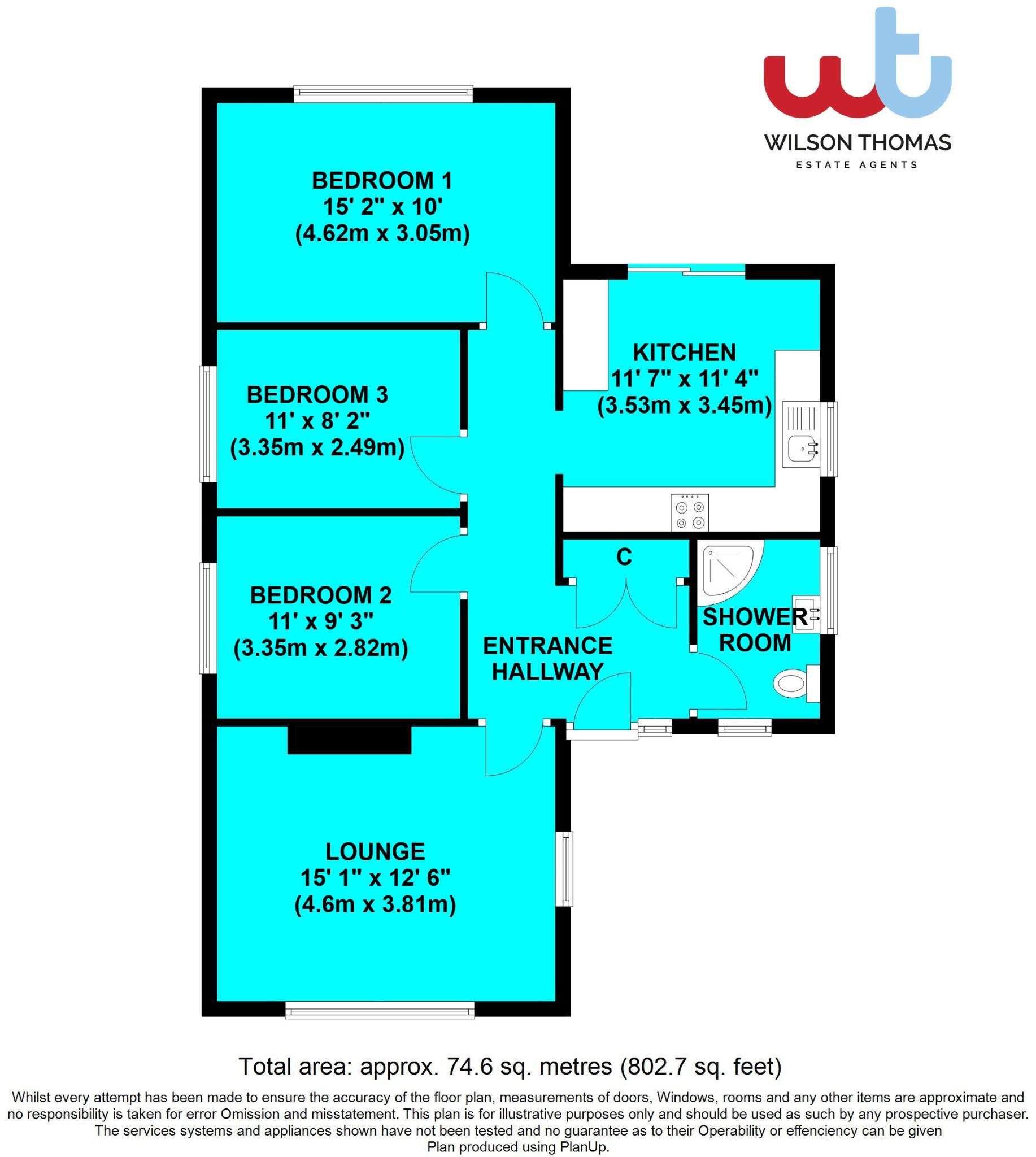Summary - 6 STOBOROUGH DRIVE BROADSTONE BH18 8JA
3 bed 1 bath Detached Bungalow
Detached three-bed bungalow on a large plot with garage and extension potential..
No onward chain — immediate sale possible
Large, widening rear garden with patio, summerhouse and strong privacy
Detached garage plus long driveway for multiple cars
Three double bedrooms in single-storey layout
Compact overall living area — c.802 sq ft (may feel small)
Scope to extend (STPP) — potential to increase living space
Single shower room only — one bathroom may be limiting
Built 1950s–60s; likely needs some modernisation works
No onward chain and a generous plot make this detached three-bedroom bungalow in Broadstone an appealing option for downsizers or buyers seeking single-storey living. Set on a large rear garden with a sunny hexagonal patio, mature planting, summerhouse and a wide driveway leading to a garage, the property offers immediate outdoor space and off-road parking for several cars.
Internally the layout is traditional and practical: a generous reception hall, dual-aspect lounge, kitchen/breakfast room with patio doors, three double bedrooms and a shower room. At about 802 sq ft the accommodation is compact for a detached home, so the strong selling point is the plot — there is scope to extend (STPP) for those who want larger living space or an annexe subject to planning.
The house is well maintained with mains gas central heating, filled cavity walls and uPVC double glazing, but buyers should note there is a single shower room only and the property dates from the 1950s–60s so some modernization may be required to suit contemporary tastes. Planning potential exists but is not guaranteed; any extension would require formal consent.
Positioned in an established, low-crime suburb and within reach of Broadstone centre, good bus links and highly regarded secondary schools, the bungalow suits those prioritising a quiet, well-connected location and a large private garden. Its freehold tenure and immediate availability make it straightforward to transact.
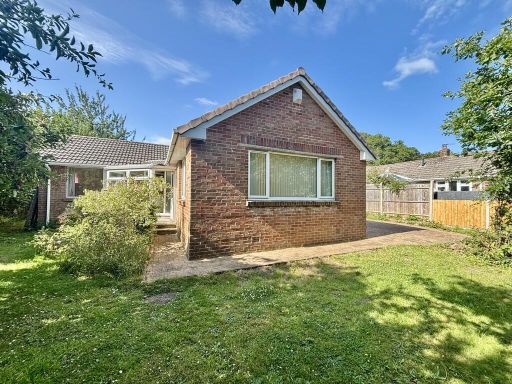 3 bedroom detached bungalow for sale in Lytham Road, Broadstone, BH18 — £384,950 • 3 bed • 1 bath • 1028 ft²
3 bedroom detached bungalow for sale in Lytham Road, Broadstone, BH18 — £384,950 • 3 bed • 1 bath • 1028 ft²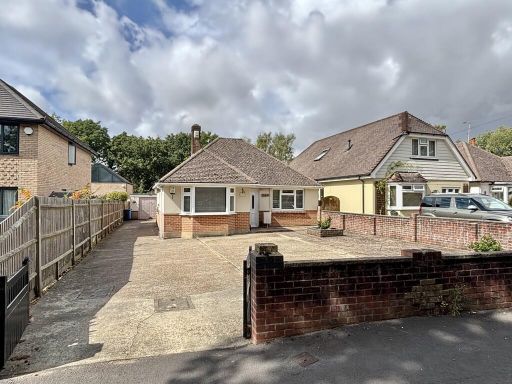 3 bedroom detached bungalow for sale in York Road, Broadstone, BH18 — £375,000 • 3 bed • 1 bath • 1141 ft²
3 bedroom detached bungalow for sale in York Road, Broadstone, BH18 — £375,000 • 3 bed • 1 bath • 1141 ft²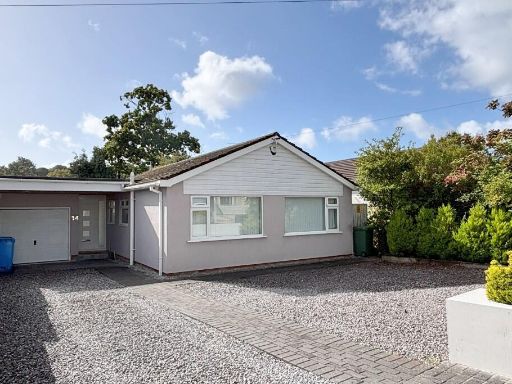 4 bedroom detached bungalow for sale in Wynne Close, Broadstone, Dorset, BH18 — £575,000 • 4 bed • 2 bath • 1238 ft²
4 bedroom detached bungalow for sale in Wynne Close, Broadstone, Dorset, BH18 — £575,000 • 4 bed • 2 bath • 1238 ft²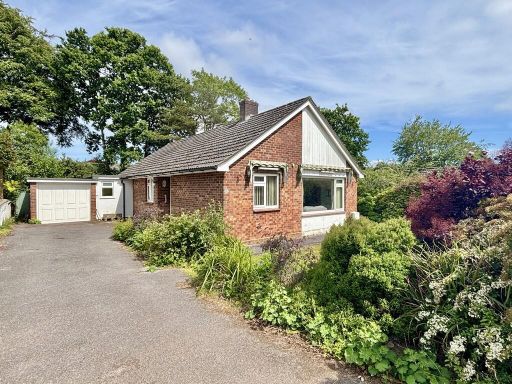 3 bedroom detached bungalow for sale in Beech Close, Broadstone, BH18 — £450,000 • 3 bed • 2 bath • 1015 ft²
3 bedroom detached bungalow for sale in Beech Close, Broadstone, BH18 — £450,000 • 3 bed • 2 bath • 1015 ft²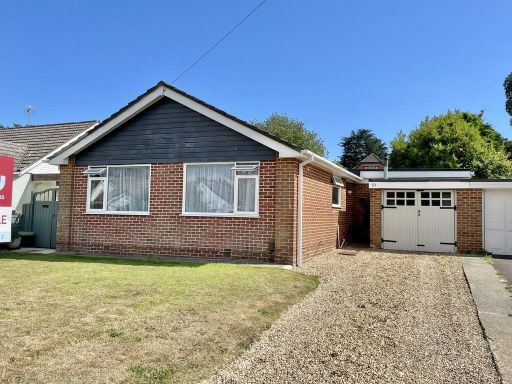 4 bedroom detached bungalow for sale in Cheam Road, Broadstone, BH18 — £575,000 • 4 bed • 2 bath • 1191 ft²
4 bedroom detached bungalow for sale in Cheam Road, Broadstone, BH18 — £575,000 • 4 bed • 2 bath • 1191 ft²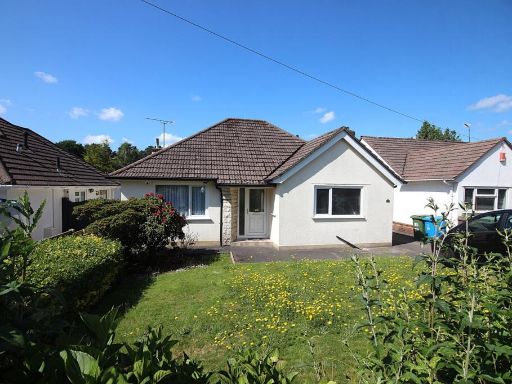 2 bedroom bungalow for sale in Lancaster Drive, Broadstone, Dorset, BH18 — £435,000 • 2 bed • 1 bath • 876 ft²
2 bedroom bungalow for sale in Lancaster Drive, Broadstone, Dorset, BH18 — £435,000 • 2 bed • 1 bath • 876 ft²