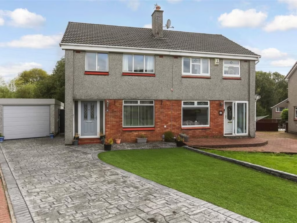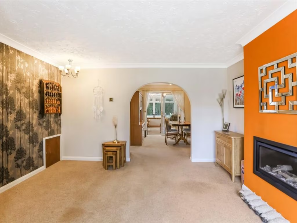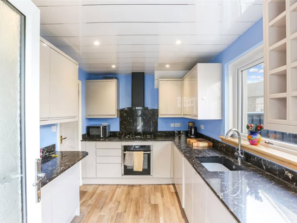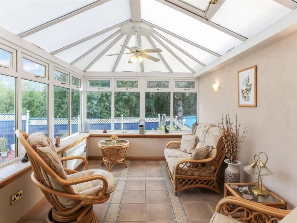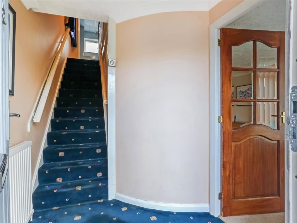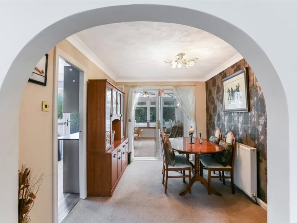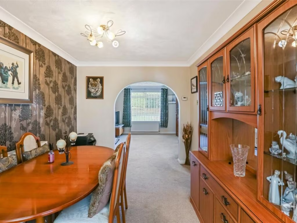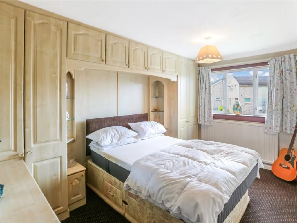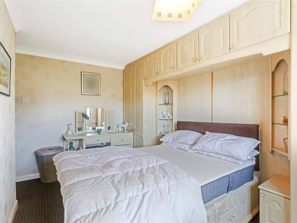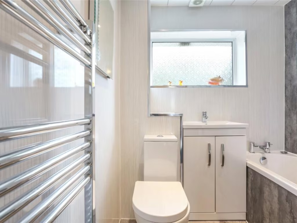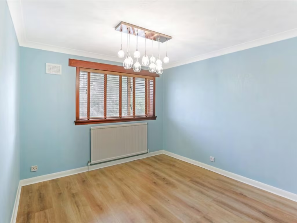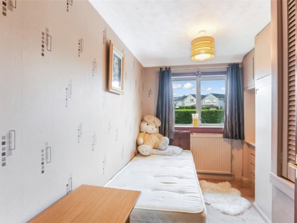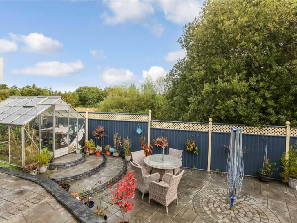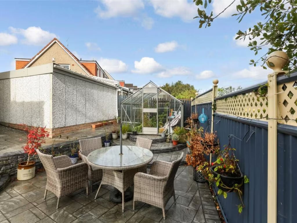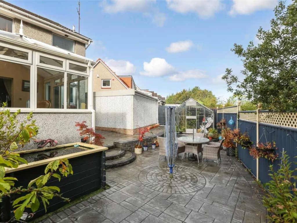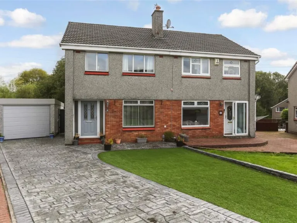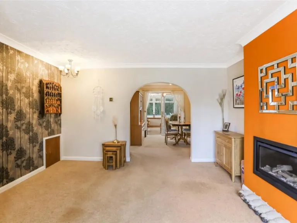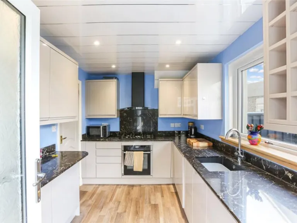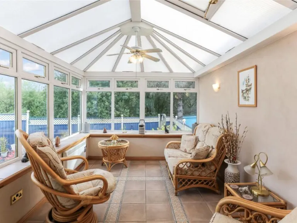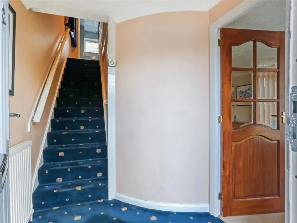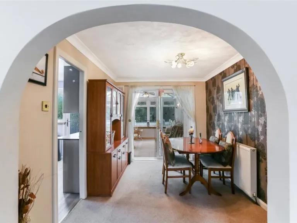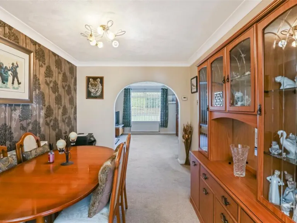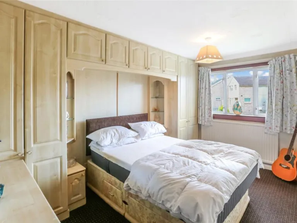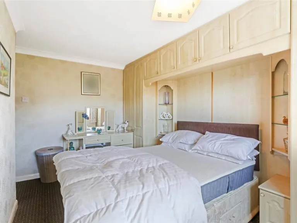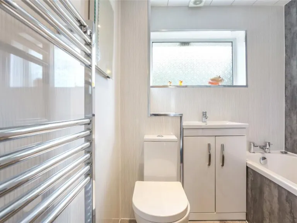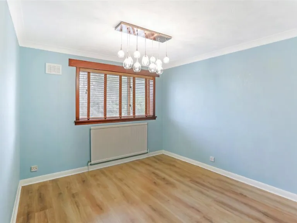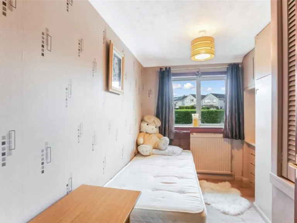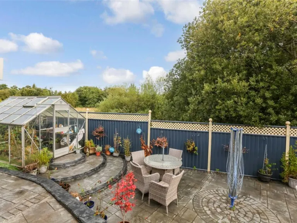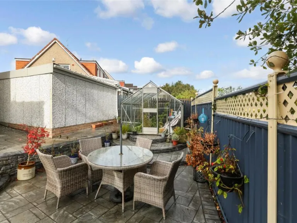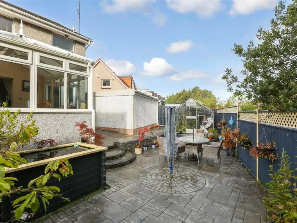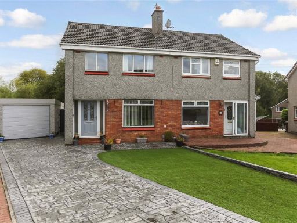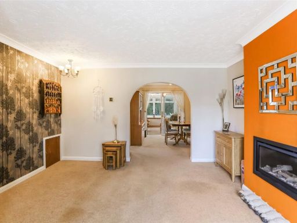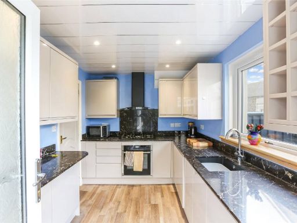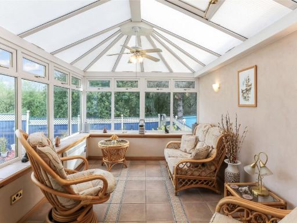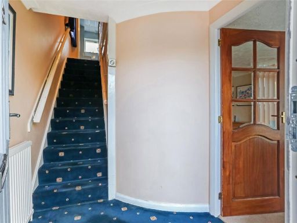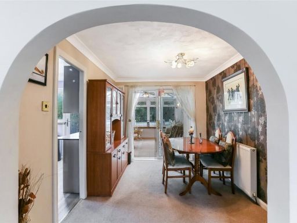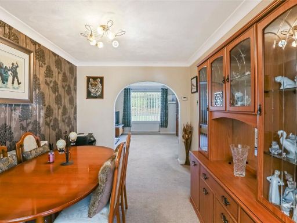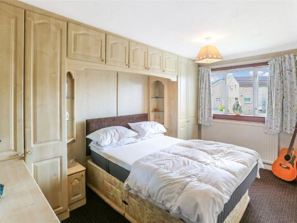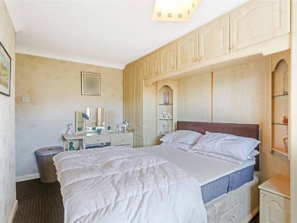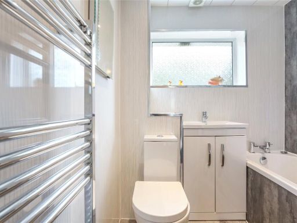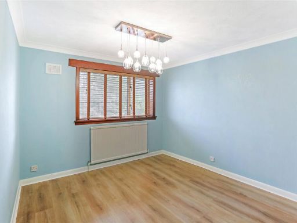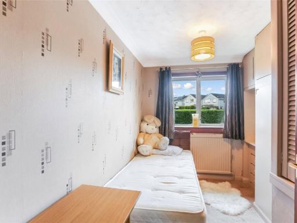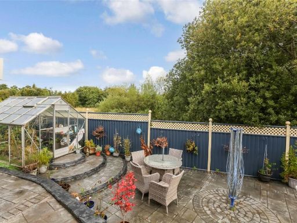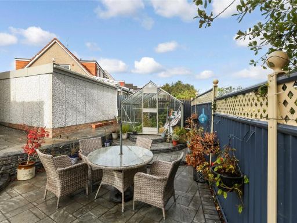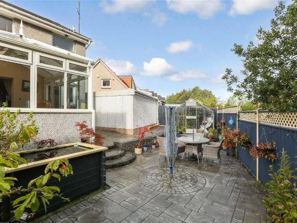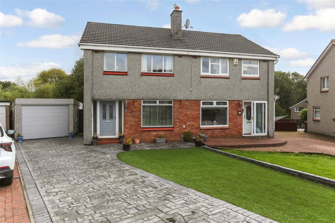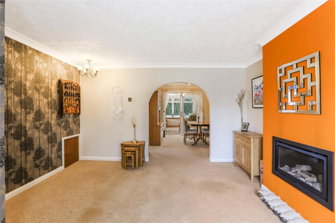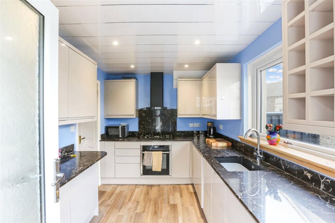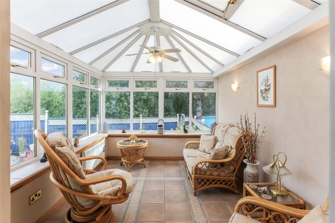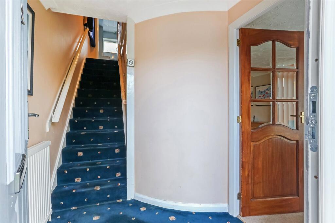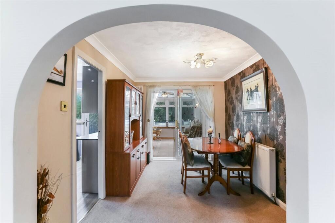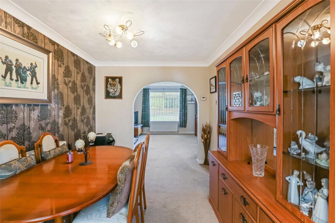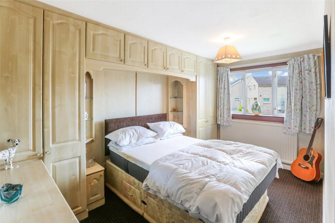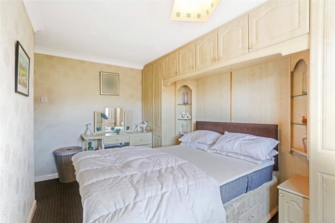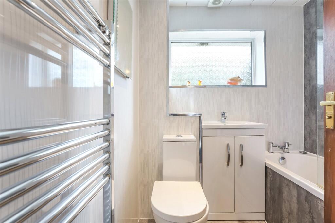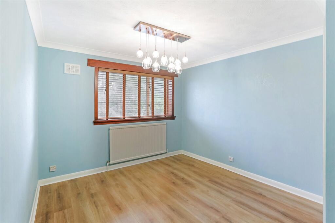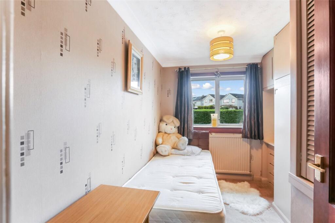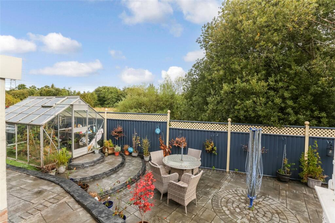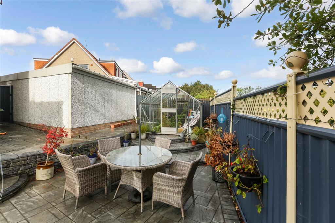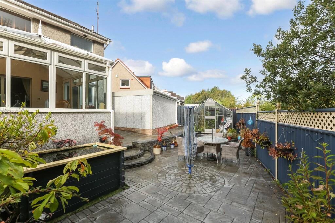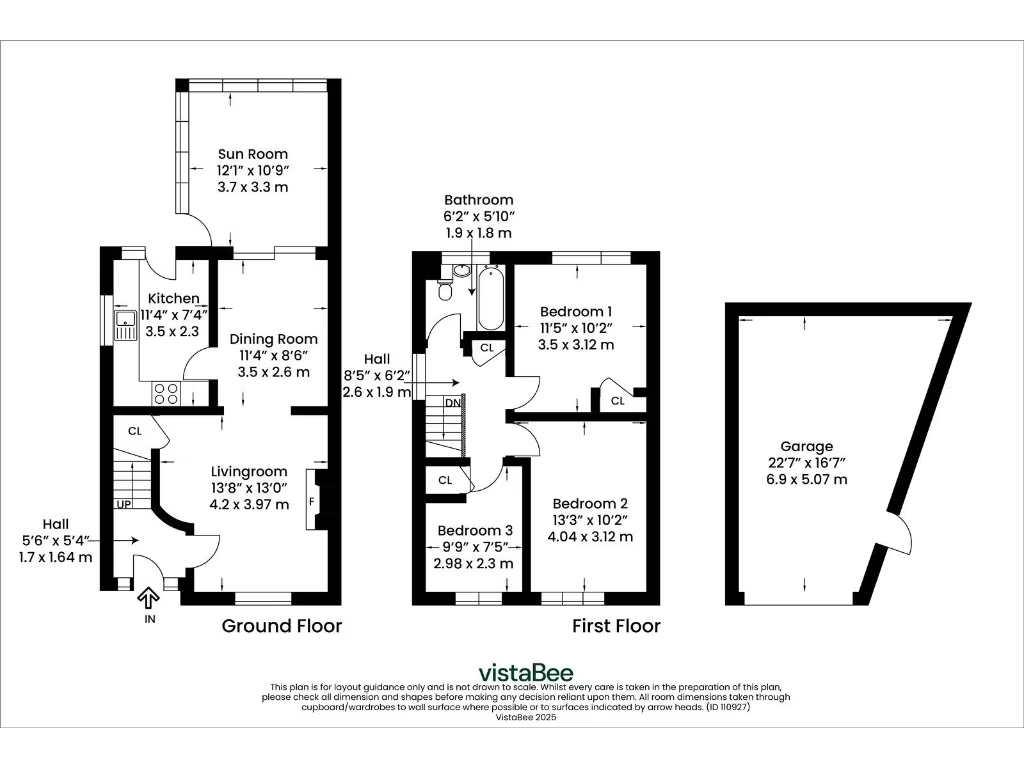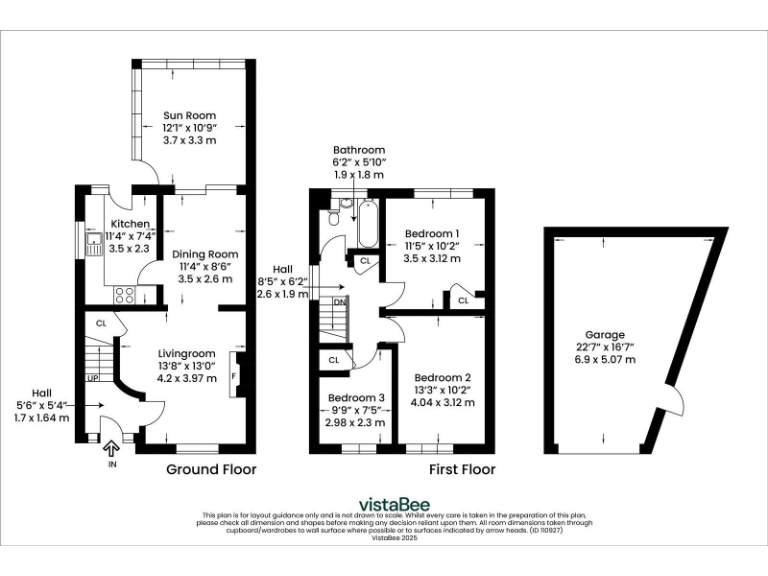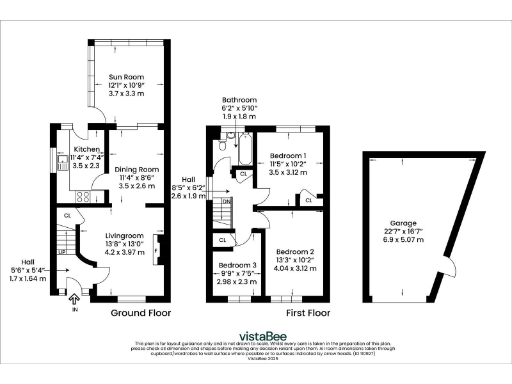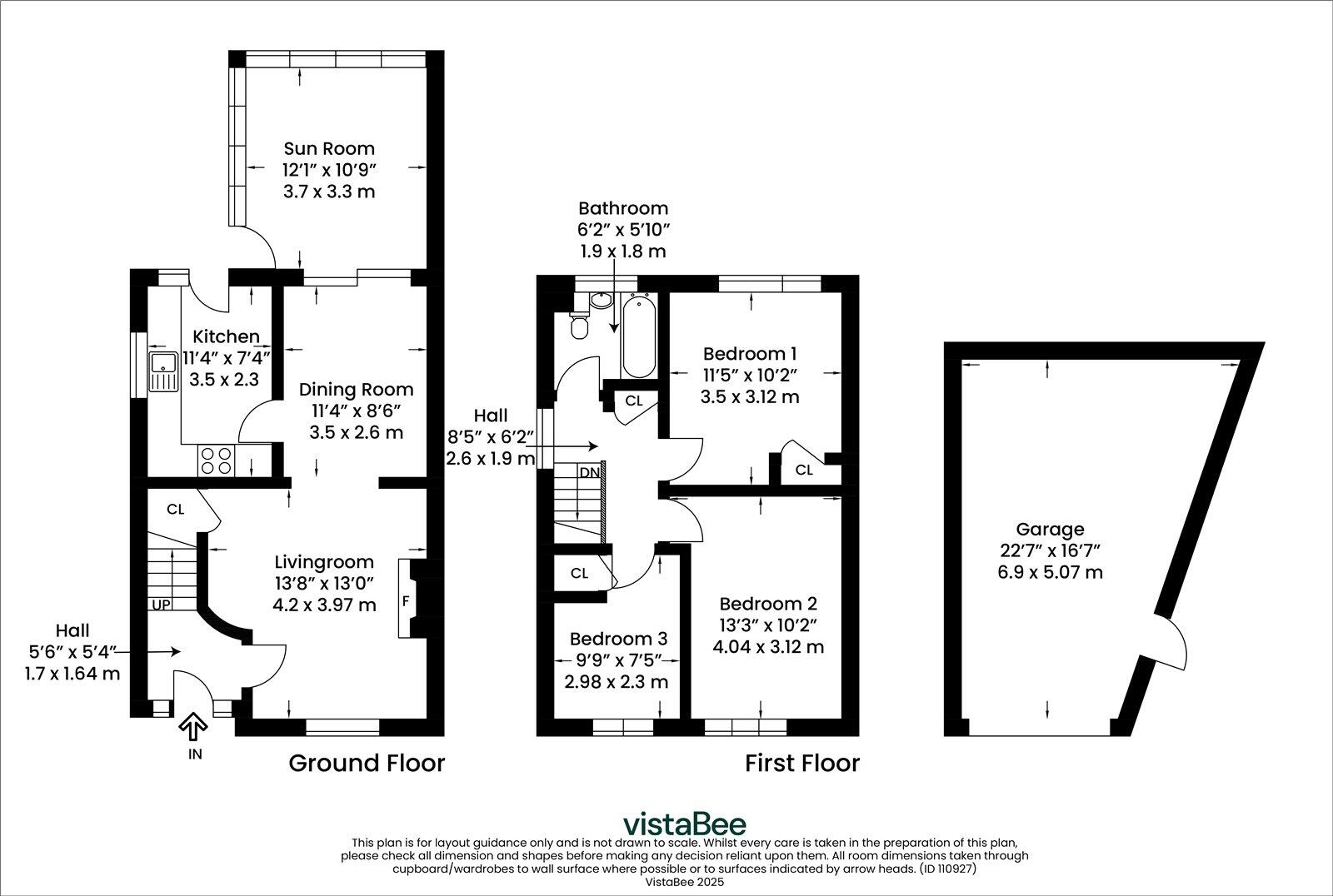Summary - Ben Lawers Drive, Paisley, Renfrewshire, PA2 PA2 7NF
3 bed 1 bath Semi-Detached
Three-bedroom family home with private garden, garage, and strong renovation upside..
Home Report £235,000; asking price £220,000
Three bedrooms, one family bathroom; approx 942 sq ft
Enclosed rear garden with patio, pond, greenhouse, no overlooking
Private driveway and rear garage for parking/storage
Luxury fitted kitchen and wetwall-finished bathroom
Double glazing and gas central heating; fast broadband
Located in an ageing suburban area; wider area recorded as very deprived
Single bathroom only; average-sized accommodation
Set on a sought-after Paisley street, this three-bedroom semi-detached villa offers generous family accommodation across two floors. The bright front lounge, separate dining room and adjoining sun room create flexible living and easy flow for everyday life and entertaining. A well-appointed fitted kitchen and a luxury wetwall-finished bathroom lift the home beyond its mid-20th-century shell.
Outdoors the property has practical family-friendly features: a fully enclosed rear garden with large patio and pond, a greenhouse, private driveway and rear garage for storage or vehicles. Double glazing and gas central heating help keep running costs down, while fast broadband and average mobile signal suit modern working and schooling needs.
Important factual points for buyers: the house sits in an ageing suburban pocket of Paisley and the wider area is recorded as very deprived, which may affect local services and resale comparables. Accommodation is an average overall size (approximately 942 sq ft) with a single family bathroom only. The property is freehold and has no recorded flood risk.
This home will suit families seeking a ready-to-live-in house with character and useful outdoor space, or buyers wanting a manageable renovation project to increase value. Early viewing is recommended to appreciate the layout, privacy of the rear garden and practical extras such as the garage and greenhouse.
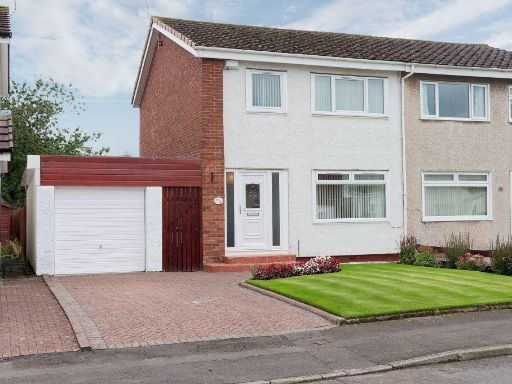 3 bedroom semi-detached house for sale in 24 Ben More Drive, Paisley, PA2 7NS, PA2 — £210,000 • 3 bed • 1 bath • 936 ft²
3 bedroom semi-detached house for sale in 24 Ben More Drive, Paisley, PA2 7NS, PA2 — £210,000 • 3 bed • 1 bath • 936 ft²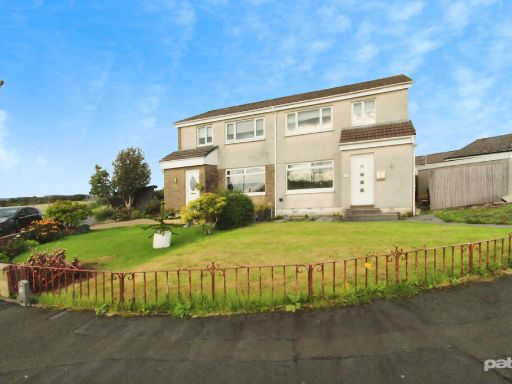 3 bedroom semi-detached house for sale in Bemersyde Road, Paisley, PA2 0, PA2 — £179,500 • 3 bed • 1 bath • 924 ft²
3 bedroom semi-detached house for sale in Bemersyde Road, Paisley, PA2 0, PA2 — £179,500 • 3 bed • 1 bath • 924 ft²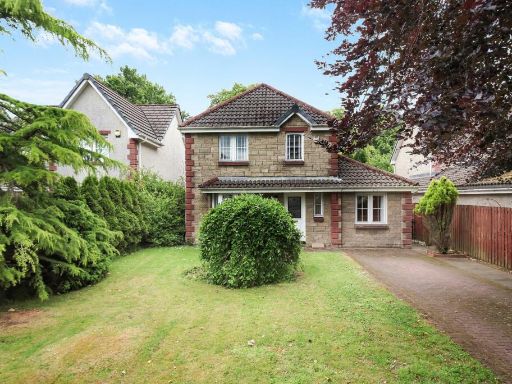 4 bedroom detached house for sale in Blackland Grove, Paisley, Renfrewshire, PA2 — £300,000 • 4 bed • 3 bath • 1384 ft²
4 bedroom detached house for sale in Blackland Grove, Paisley, Renfrewshire, PA2 — £300,000 • 4 bed • 3 bath • 1384 ft²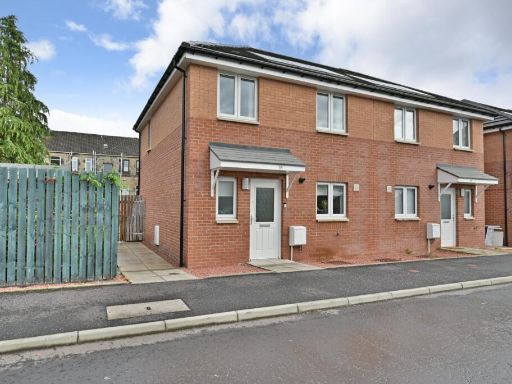 3 bedroom semi-detached house for sale in Espedair Street, Paisley, PA2 — £180,000 • 3 bed • 3 bath • 861 ft²
3 bedroom semi-detached house for sale in Espedair Street, Paisley, PA2 — £180,000 • 3 bed • 3 bath • 861 ft²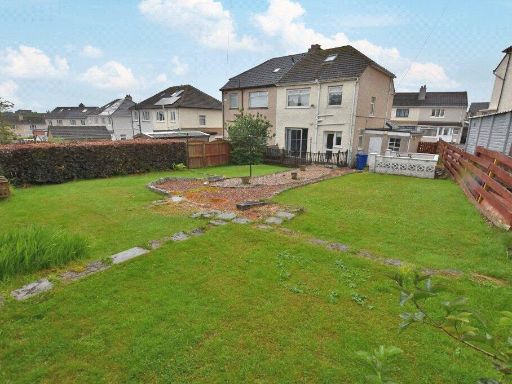 3 bedroom semi-detached house for sale in Somerled Avenue, Paisley, Renfrewshire, PA3 — £189,995 • 3 bed • 1 bath
3 bedroom semi-detached house for sale in Somerled Avenue, Paisley, Renfrewshire, PA3 — £189,995 • 3 bed • 1 bath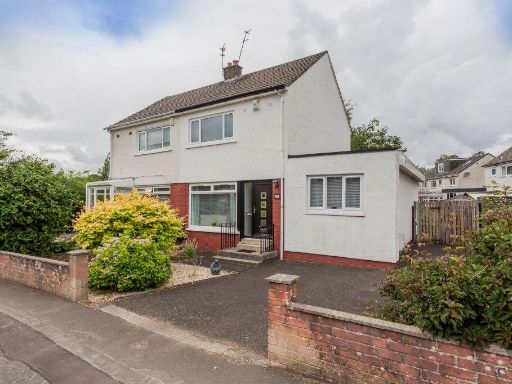 3 bedroom semi-detached villa for sale in 52 Fauldswood Crescent, Paisley, PA2 9NN, PA2 — £175,000 • 3 bed • 1 bath • 947 ft²
3 bedroom semi-detached villa for sale in 52 Fauldswood Crescent, Paisley, PA2 9NN, PA2 — £175,000 • 3 bed • 1 bath • 947 ft²