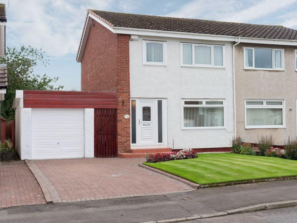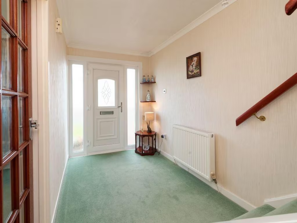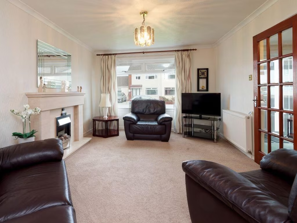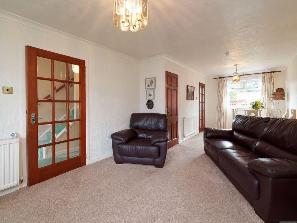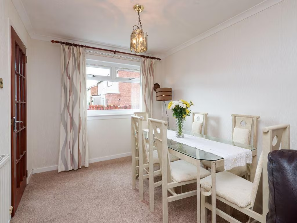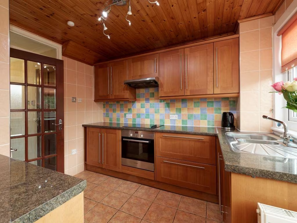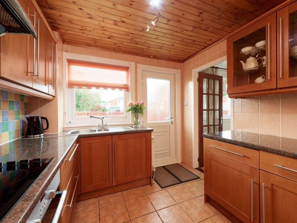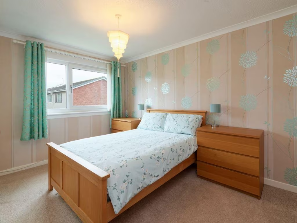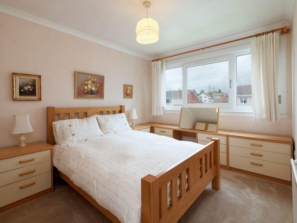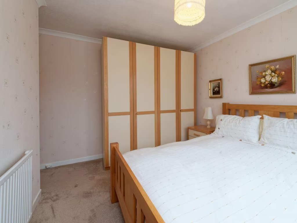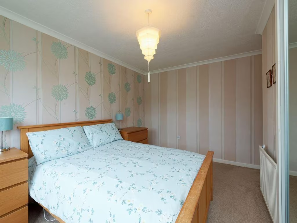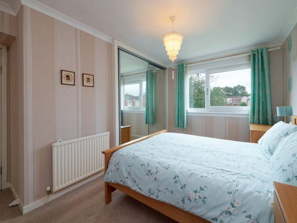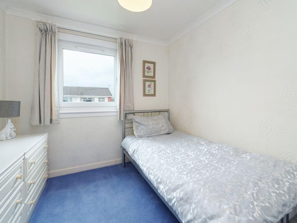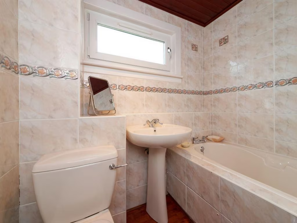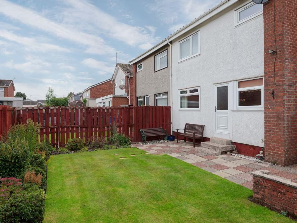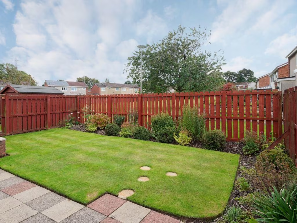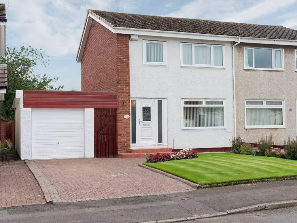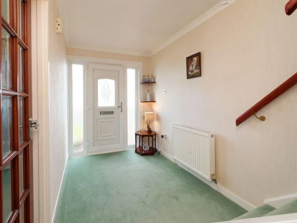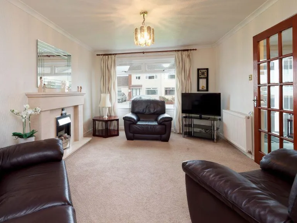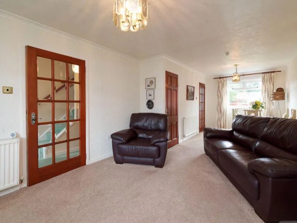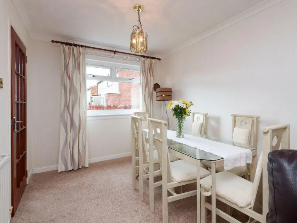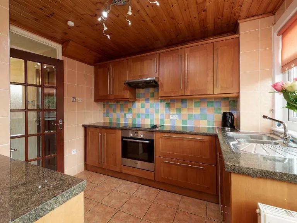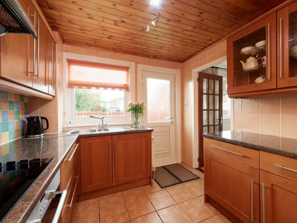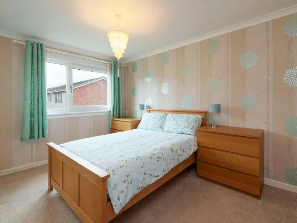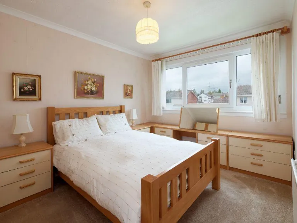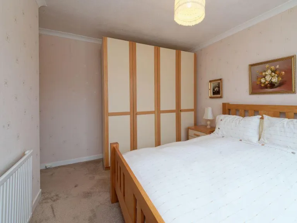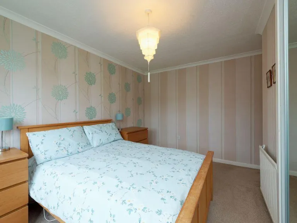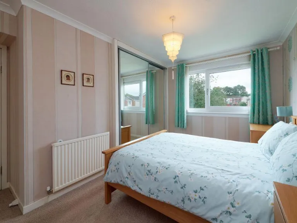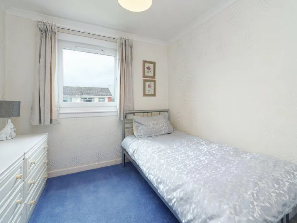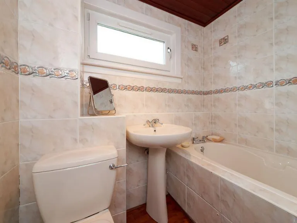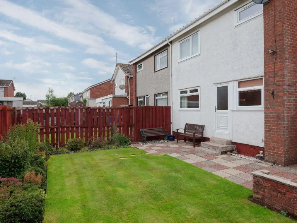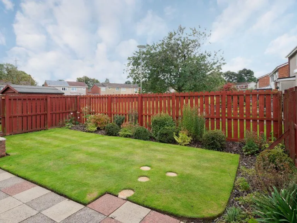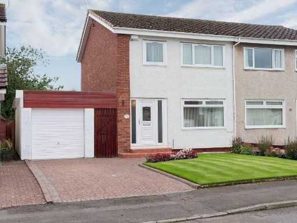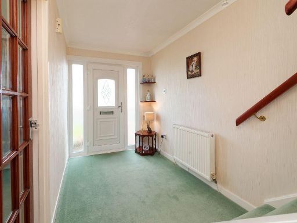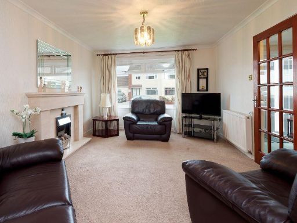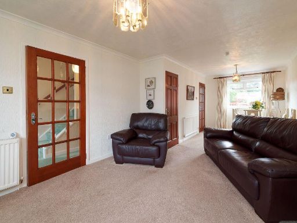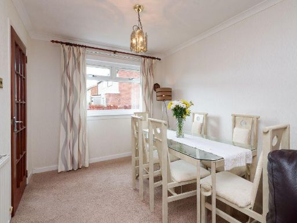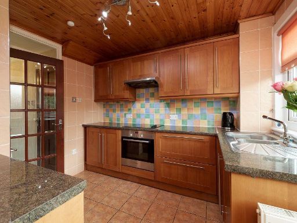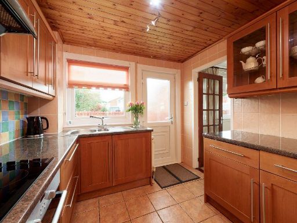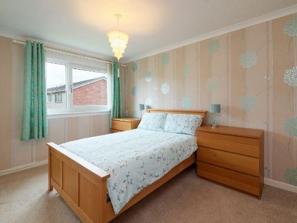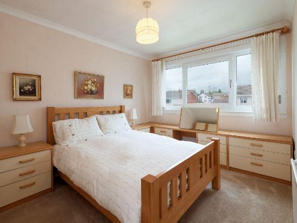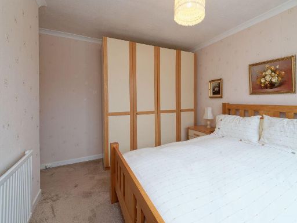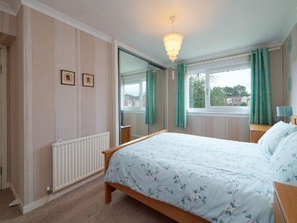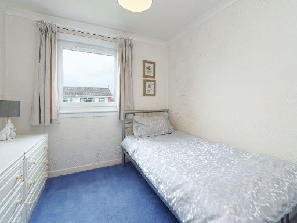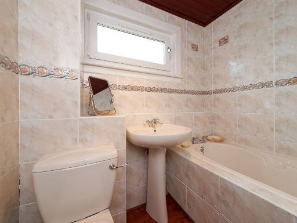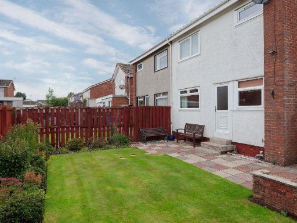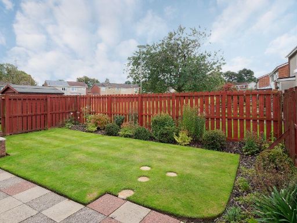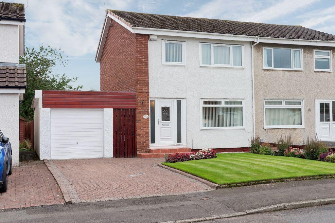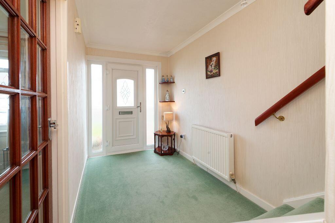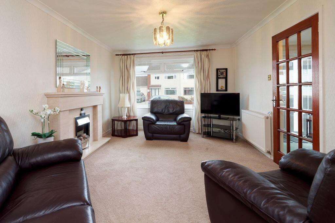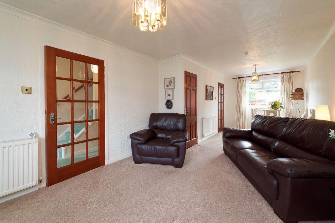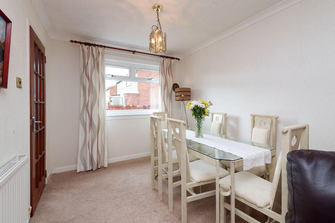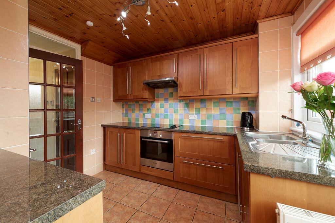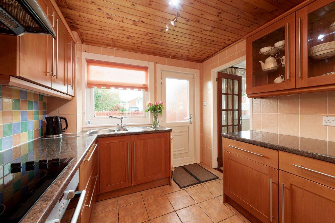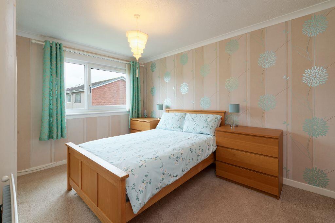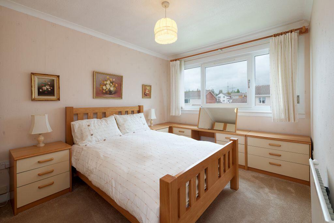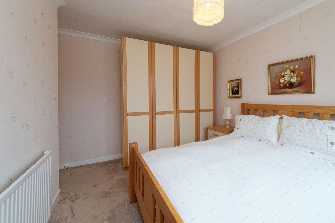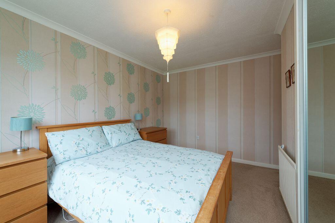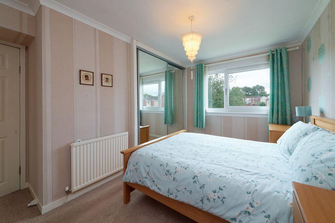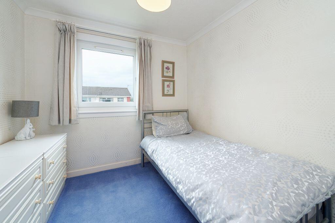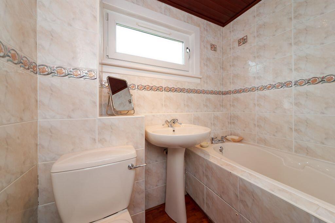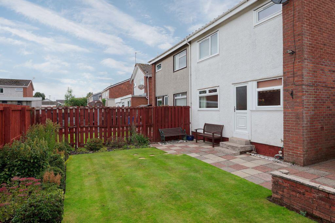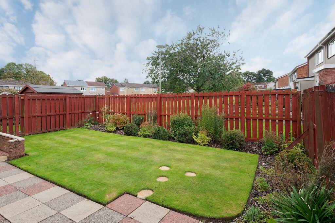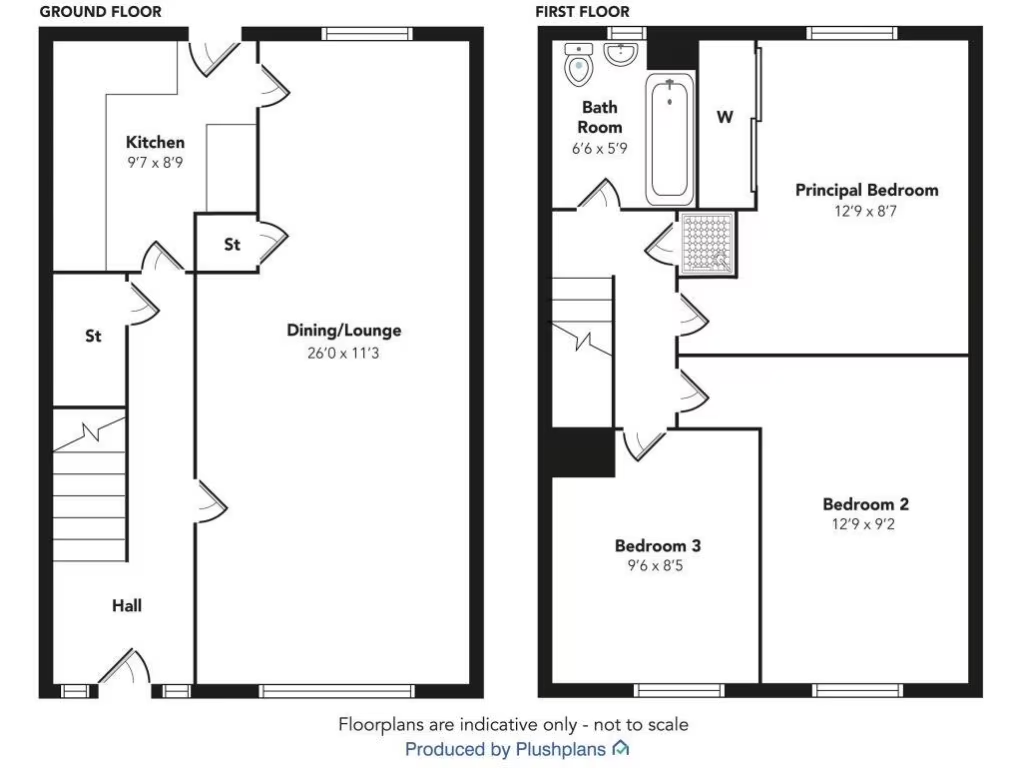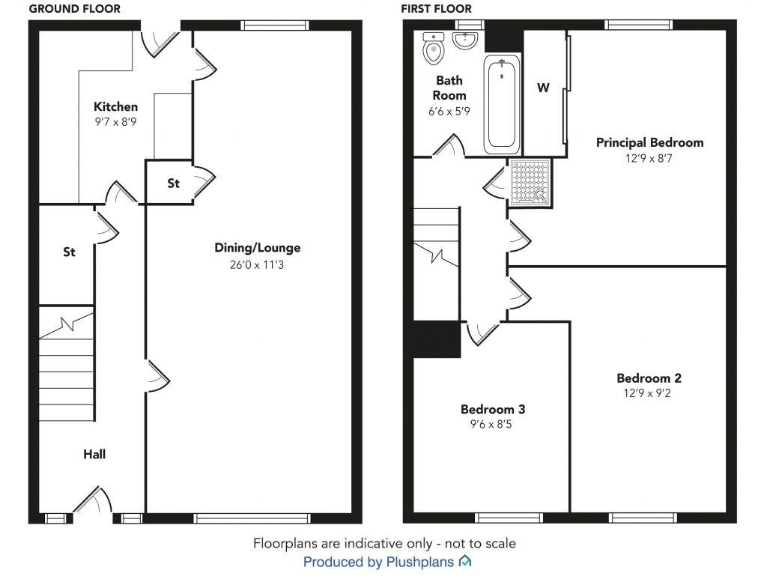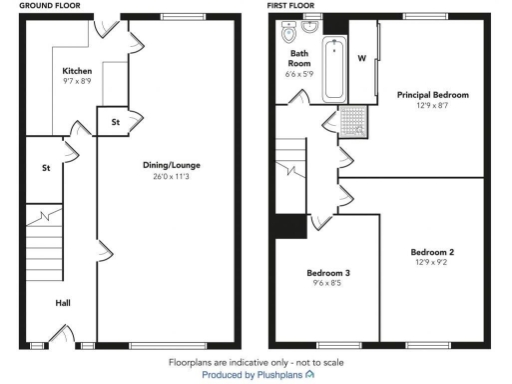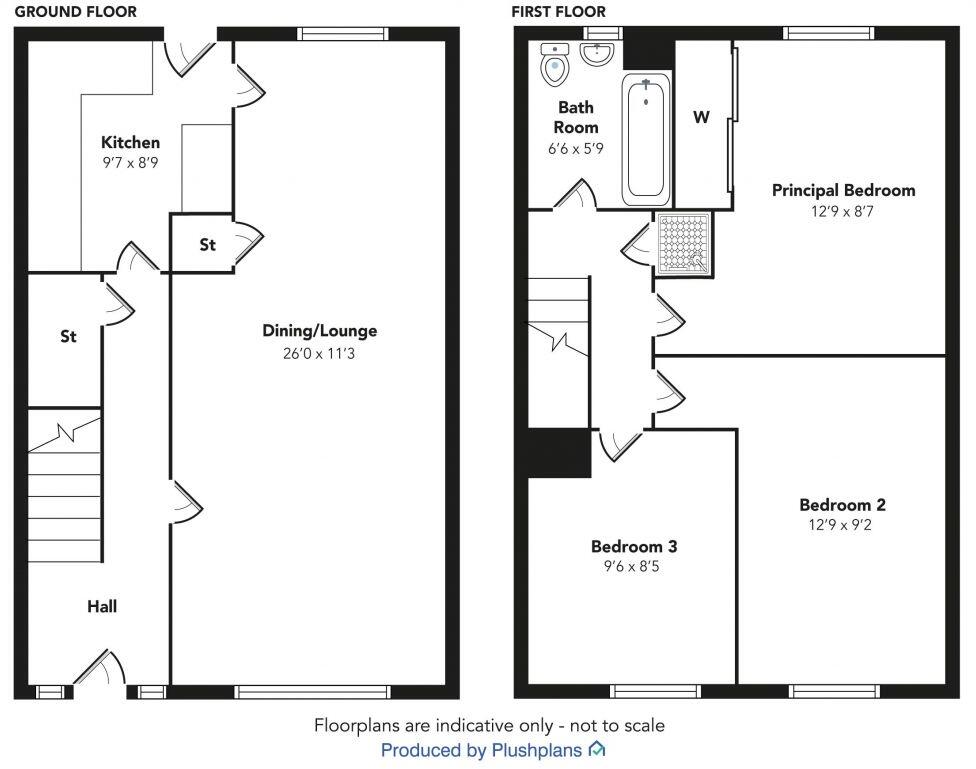Summary - 24, BEN MORE DRIVE, PAISLEY PA2 7NS
3 bed 1 bath Semi-Detached
Well-kept three-bed semi with garage, driveway and garden backing onto green..
Three bedrooms with dining-size lounge and flexible living space
Modern fitted kitchen with integrated appliances
Substantial monobloc driveway and single detached garage
Enclosed rear garden with patio and open aspects to common green
Gas central heating, double glazing, security alarm, EPC C
Only one main bathroom (plus separate shower cubicle) — limited facilities
Average overall size (approx. 936 sq ft) — not a large family house
Wider area classed as very deprived — may affect long-term resale
A neatly presented three-bedroom semi-detached villa offering practical family living over two storeys. The house makes the most of its footprint with a dining-size lounge that benefits from windows to the front and rear, a modern fitted kitchen with integrated appliances, and a fully tiled bathroom plus an additional shower cubicle — useful for busy mornings.
Outside, the property stands out for its substantial monobloc driveway and single detached garage, providing generous off-street parking and storage. The enclosed rear garden enjoys open aspects over a common green, a slab patio and lawn bordered by shrub beds — a low-maintenance outdoor space well suited to children or weekend entertaining.
The home is gas central heated, double glazed and fitted with a security alarm. Practical commuting is a strength: quick road access to the M77 and nearby rail links to Glasgow, plus fast broadband and excellent mobile signal. The freehold tenure and EPC rating of C add to the practical appeal.
Important considerations: the house is an average-sized property (approximately 936 sq ft) with a single family bathroom, so larger households may find facilities limited. The wider area is classified as very deprived, which may affect longer-term resale prospects and local services. Overall, this is a well-kept, convenient family home that balances ready-to-live-in condition with realistic constraints.
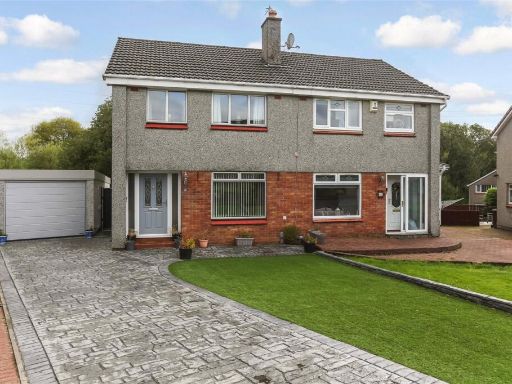 3 bedroom semi-detached house for sale in Ben Lawers Drive, Paisley, Renfrewshire, PA2 — £220,000 • 3 bed • 1 bath • 942 ft²
3 bedroom semi-detached house for sale in Ben Lawers Drive, Paisley, Renfrewshire, PA2 — £220,000 • 3 bed • 1 bath • 942 ft²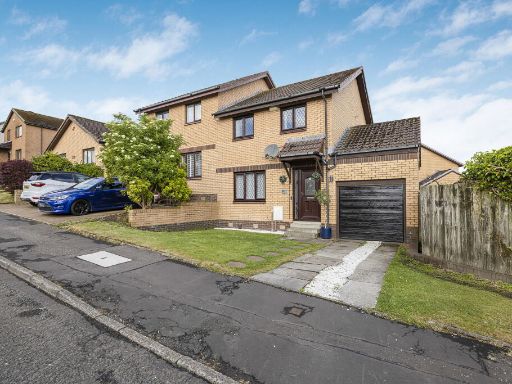 3 bedroom semi-detached house for sale in Brownside Avenue, Barrhead, Glasgow, G78 — £220,000 • 3 bed • 1 bath • 861 ft²
3 bedroom semi-detached house for sale in Brownside Avenue, Barrhead, Glasgow, G78 — £220,000 • 3 bed • 1 bath • 861 ft²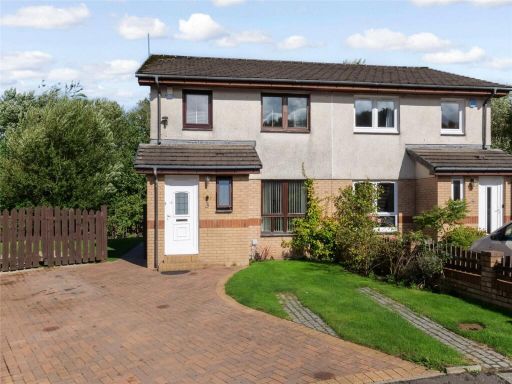 3 bedroom semi-detached house for sale in Ben Uird Place, Glasgow, Glasgow City, G53 — £215,000 • 3 bed • 1 bath • 725 ft²
3 bedroom semi-detached house for sale in Ben Uird Place, Glasgow, Glasgow City, G53 — £215,000 • 3 bed • 1 bath • 725 ft²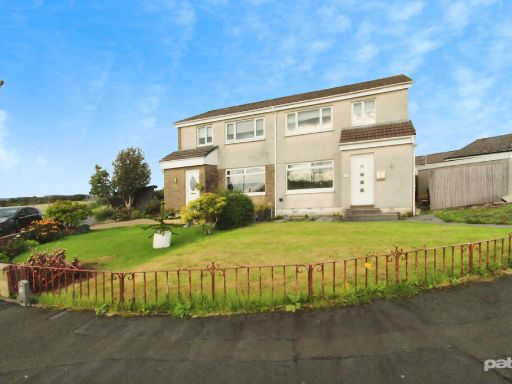 3 bedroom semi-detached house for sale in Bemersyde Road, Paisley, PA2 0, PA2 — £179,500 • 3 bed • 1 bath • 924 ft²
3 bedroom semi-detached house for sale in Bemersyde Road, Paisley, PA2 0, PA2 — £179,500 • 3 bed • 1 bath • 924 ft²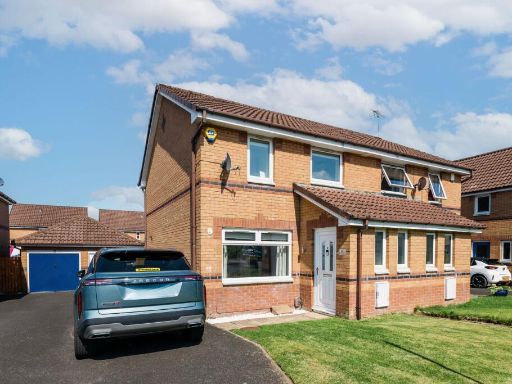 3 bedroom semi-detached house for sale in Grants Avenue, Paisley, PA2 — £210,000 • 3 bed • 2 bath • 792 ft²
3 bedroom semi-detached house for sale in Grants Avenue, Paisley, PA2 — £210,000 • 3 bed • 2 bath • 792 ft²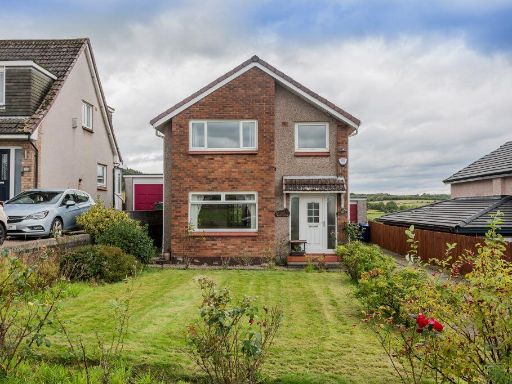 3 bedroom detached house for sale in 8 Rosedale Avenue, Paisley, PA2 0RR, PA2 — £210,000 • 3 bed • 1 bath • 1001 ft²
3 bedroom detached house for sale in 8 Rosedale Avenue, Paisley, PA2 0RR, PA2 — £210,000 • 3 bed • 1 bath • 1001 ft²