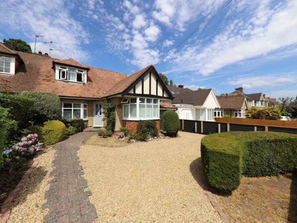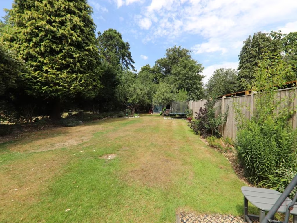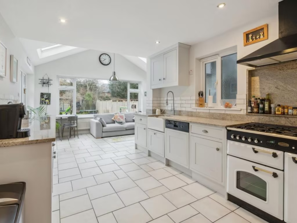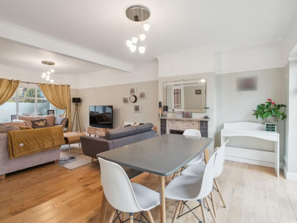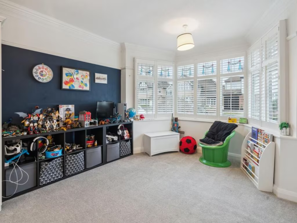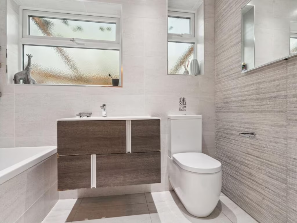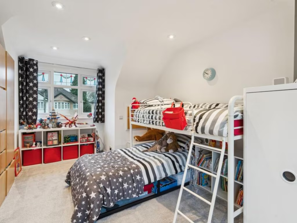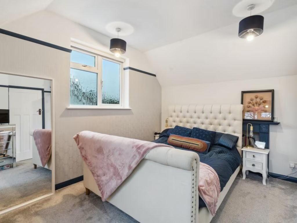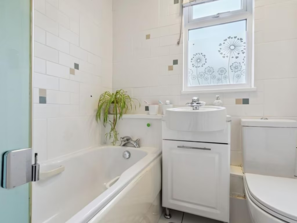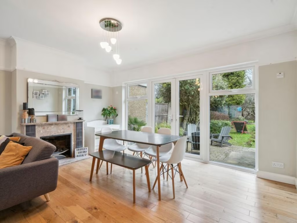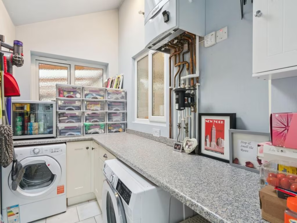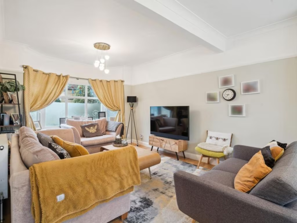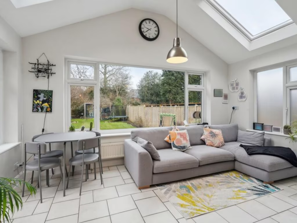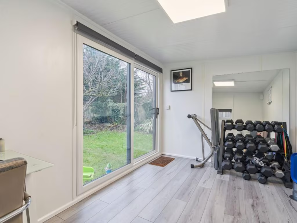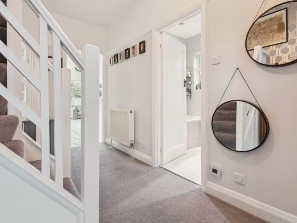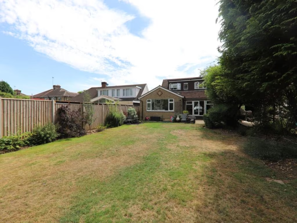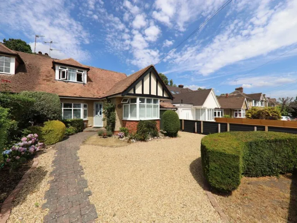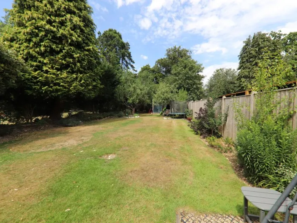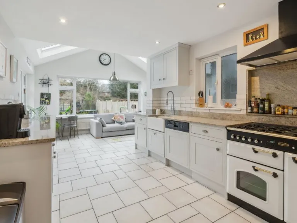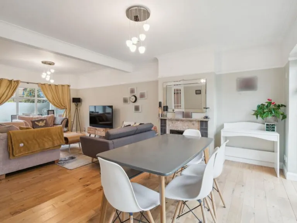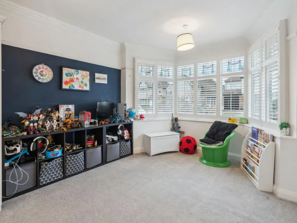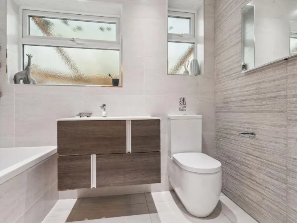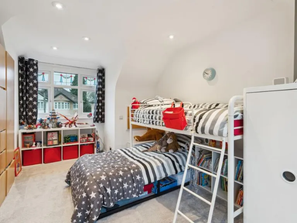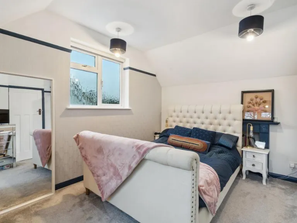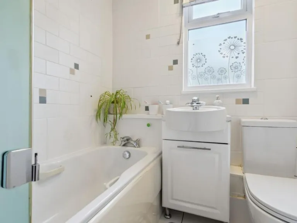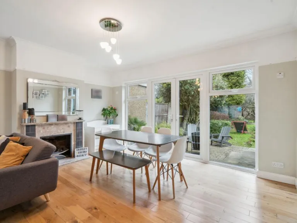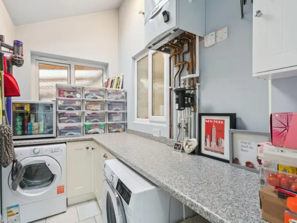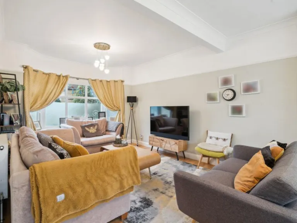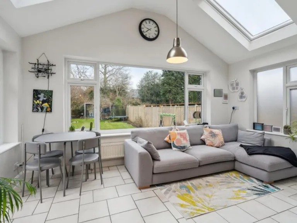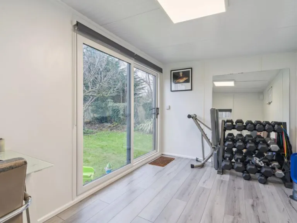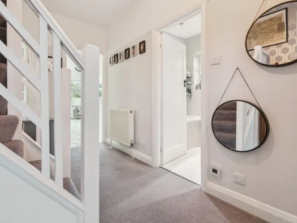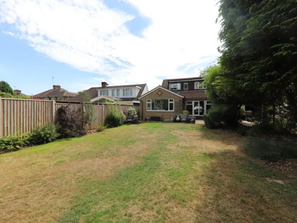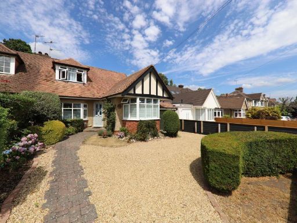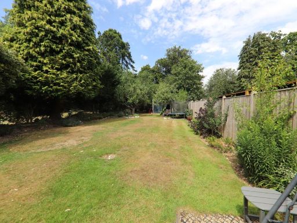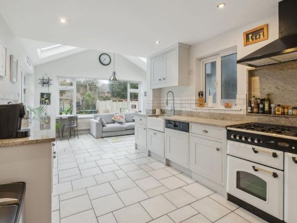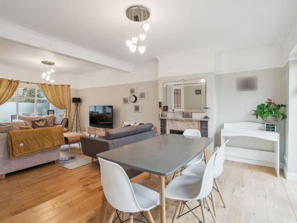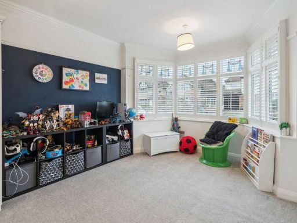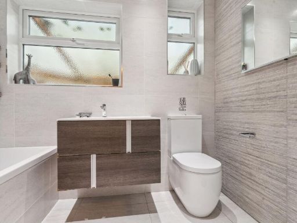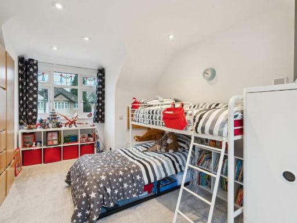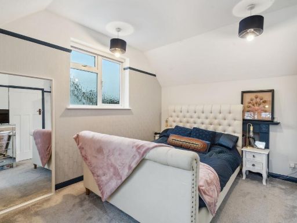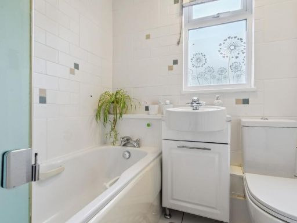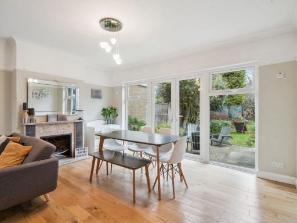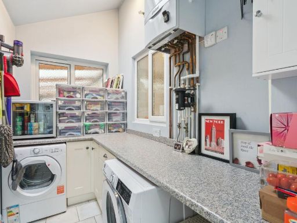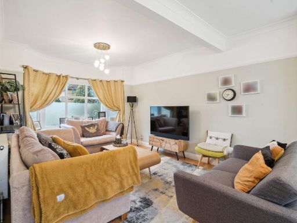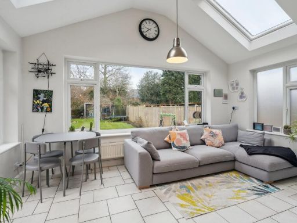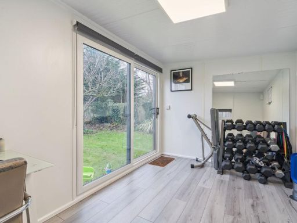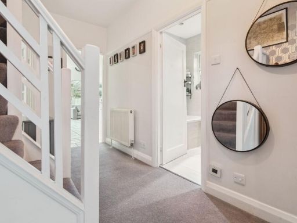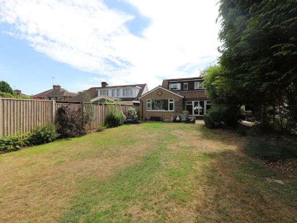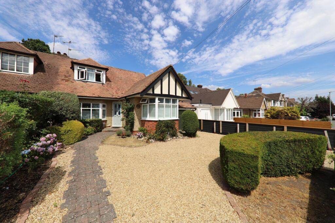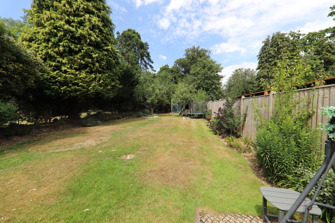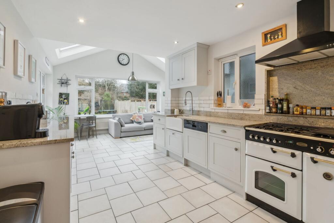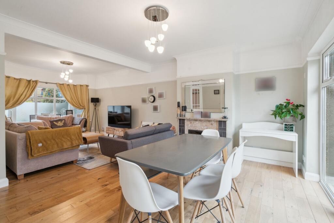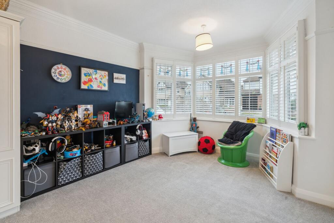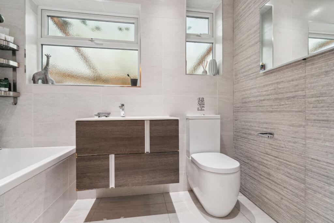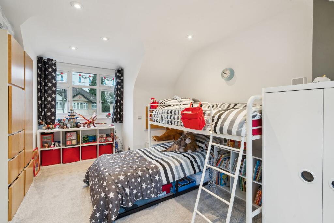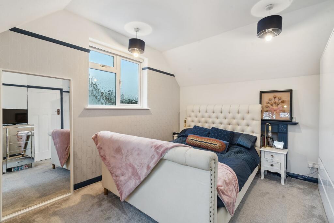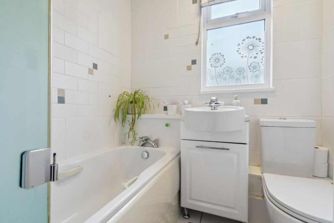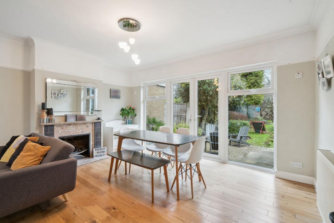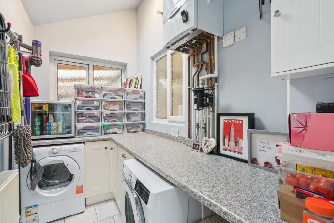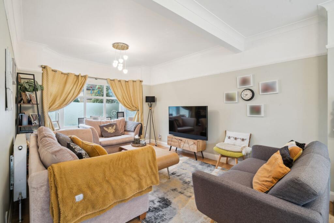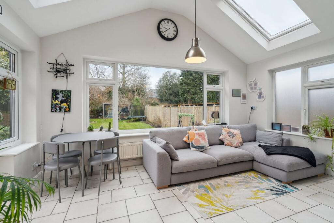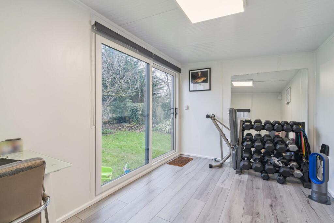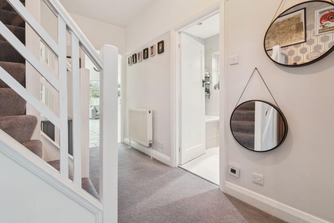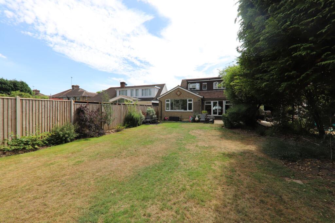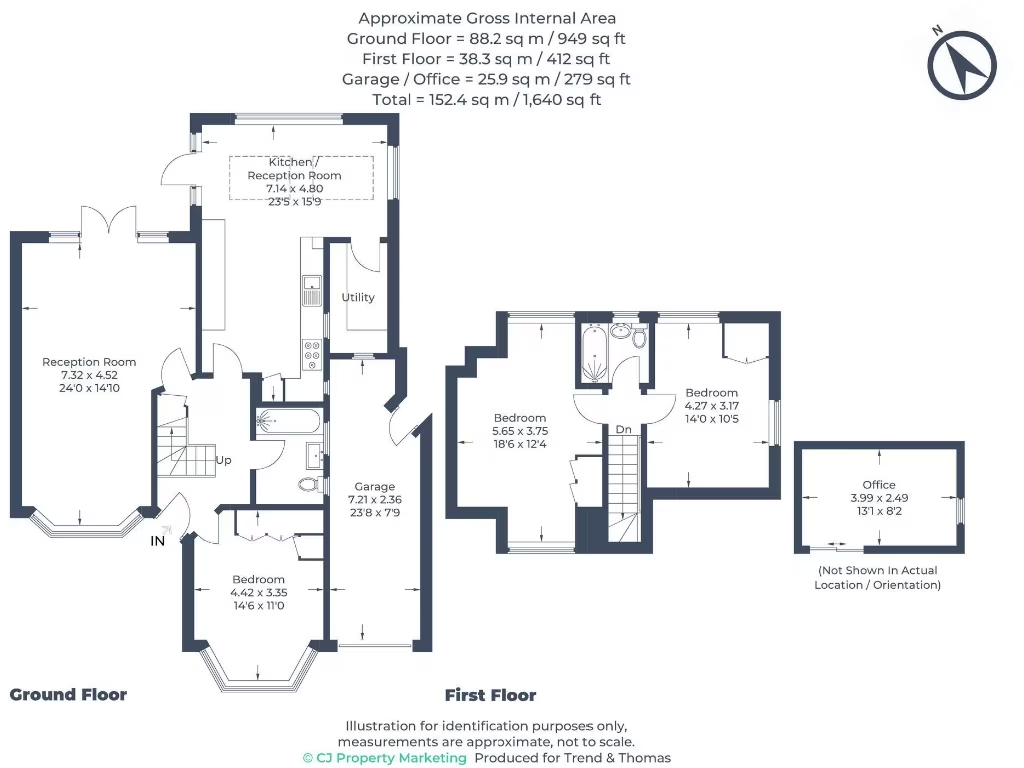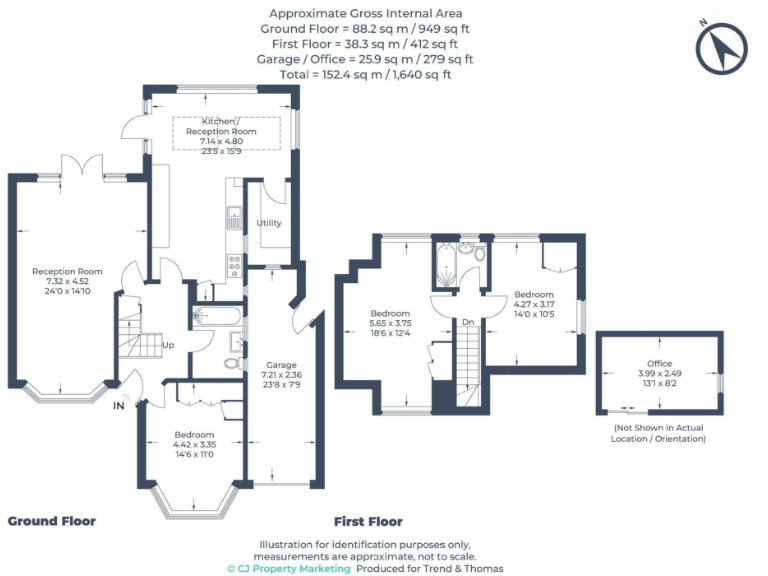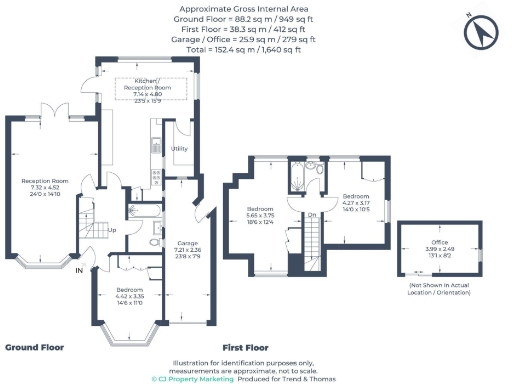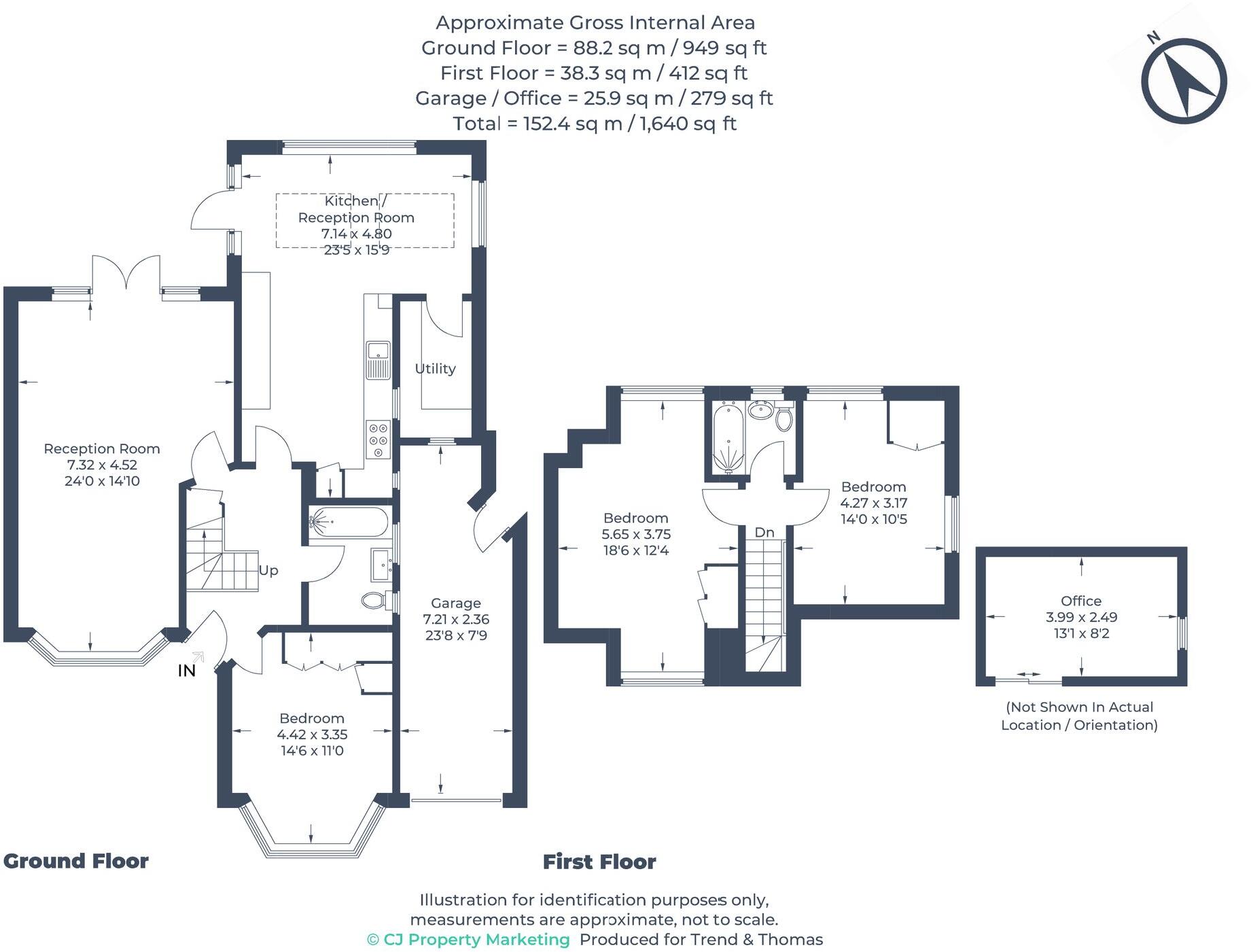Summary - 86 KENILWORTH DRIVE CROXLEY GREEN RICKMANSWORTH WD3 3NW
3 bed 2 bath Semi-Detached
Large three-bedroom semi with home office, big garden and driveway — chain free..
Chain free sale ready for quick completion
Large 24' living/dining room with garden access
23' kitchen/reception plus separate utility room
Ground-floor bedroom and bathroom — good for accessibility
Two first-floor double bedrooms with built-in wardrobes
Detached office/garden room ideal for home working
Large mature rear garden with landscaping/extension potential
EPC D; solid brick walls assumed uninsulated; council tax expensive
This spacious three-bedroom semi-detached house on Kenilworth Drive offers flexible family living across two floors and generous outdoor space. Ground-floor accommodation includes a large 24' living/dining room, a 23' kitchen/reception, a downstairs bedroom and bathroom plus a useful utility room — ideal for multi-generational families or those needing on‑level accommodation.
Two double bedrooms occupy the first floor, both with built-in wardrobes, and a modern family bathroom completes the upper level. At the foot of the long, mature rear garden is a detached office/garden room, providing a private workspace or hobby room separate from the main house. The driveway provides parking for at least two cars and there is an integral garage with up-and-over door.
The property sits on a generous plot with established trees and well-maintained borders, offering scope to landscape or extend (subject to planning consent). Chain free sale and a large internal footprint (approximately 1,640 sq ft) make this a convenient purchase for buyers who want to move quickly and adapt the house to their needs.
Important factual points: the EPC is rated D, and the original solid brick walls are assumed to have no cavity insulation — further insulation or energy improvements may be required. The house was constructed in the early 20th century and council tax is described as expensive. Buyers seeking a fully low‑maintenance, high‑efficiency home should factor in potential upgrade costs.
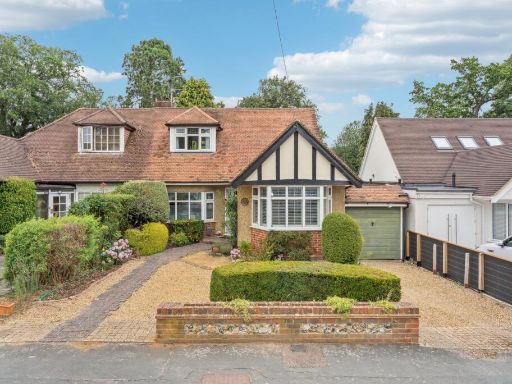 3 bedroom semi-detached bungalow for sale in Kenilworth Drive, Croxley Green, Hertfordshire, WD3 — £775,000 • 3 bed • 2 bath • 1640 ft²
3 bedroom semi-detached bungalow for sale in Kenilworth Drive, Croxley Green, Hertfordshire, WD3 — £775,000 • 3 bed • 2 bath • 1640 ft²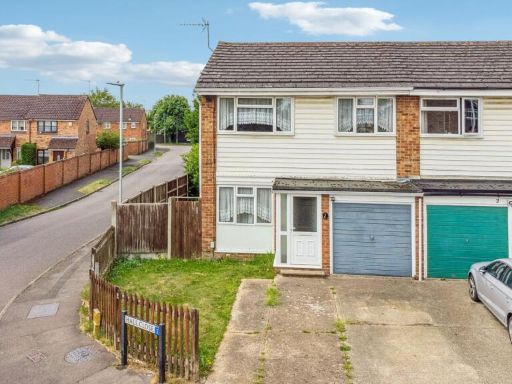 3 bedroom end of terrace house for sale in Hall Close, Mill End, WD3 — £535,000 • 3 bed • 1 bath • 1116 ft²
3 bedroom end of terrace house for sale in Hall Close, Mill End, WD3 — £535,000 • 3 bed • 1 bath • 1116 ft²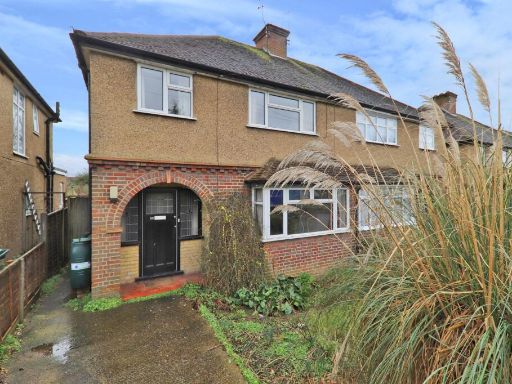 3 bedroom semi-detached house for sale in West Way, Rickmansworth, WD3 — £699,950 • 3 bed • 1 bath • 944 ft²
3 bedroom semi-detached house for sale in West Way, Rickmansworth, WD3 — £699,950 • 3 bed • 1 bath • 944 ft²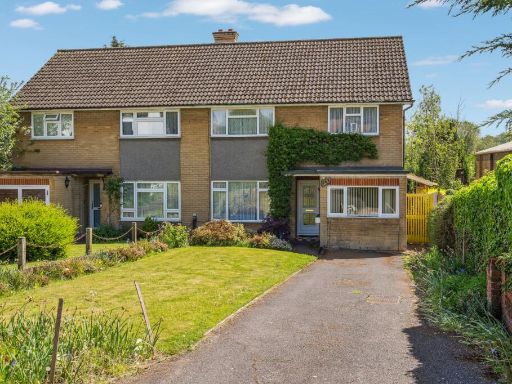 3 bedroom semi-detached house for sale in Uxbridge Road, Mill End, WD3 — £630,000 • 3 bed • 1 bath • 1283 ft²
3 bedroom semi-detached house for sale in Uxbridge Road, Mill End, WD3 — £630,000 • 3 bed • 1 bath • 1283 ft²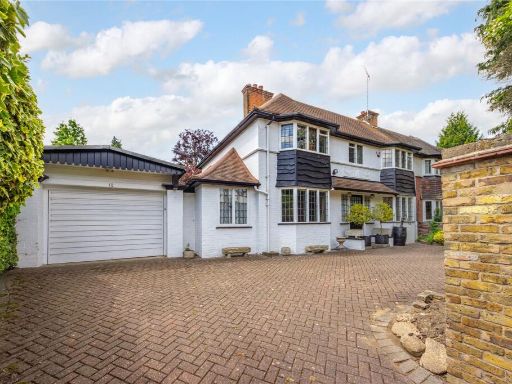 4 bedroom semi-detached house for sale in Watling Street, Radlett, Hertfordshire, WD7 — £1,000,000 • 4 bed • 2 bath • 2156 ft²
4 bedroom semi-detached house for sale in Watling Street, Radlett, Hertfordshire, WD7 — £1,000,000 • 4 bed • 2 bath • 2156 ft²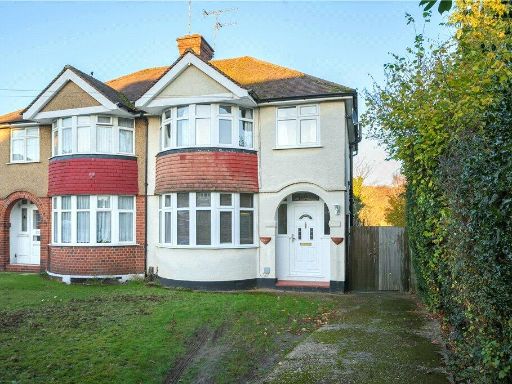 3 bedroom semi-detached house for sale in Canterbury Way, Croxley Green, Rickmansworth, WD3 — £695,000 • 3 bed • 1 bath • 804 ft²
3 bedroom semi-detached house for sale in Canterbury Way, Croxley Green, Rickmansworth, WD3 — £695,000 • 3 bed • 1 bath • 804 ft²