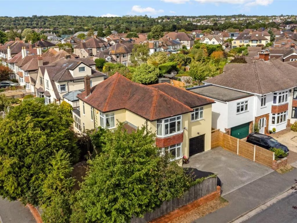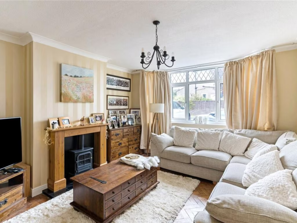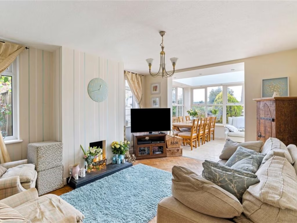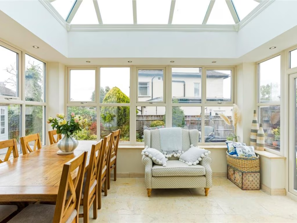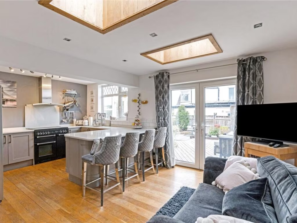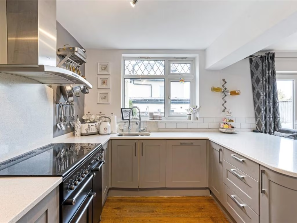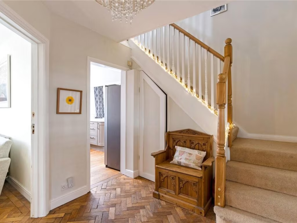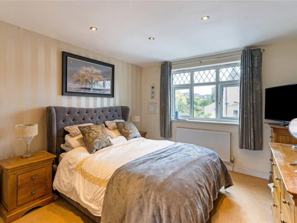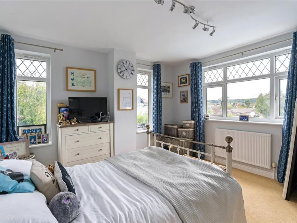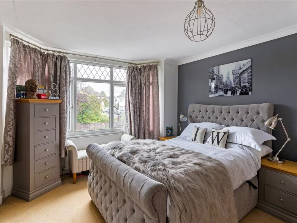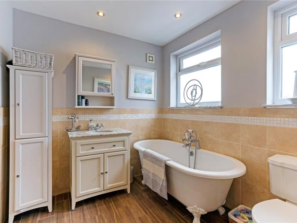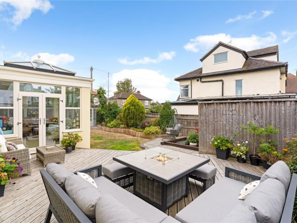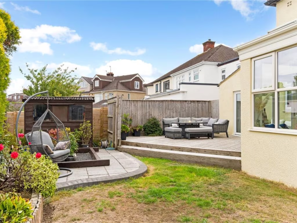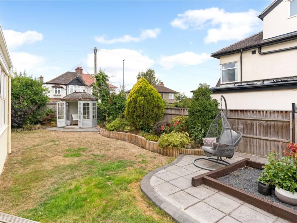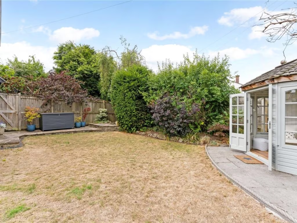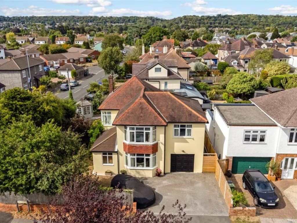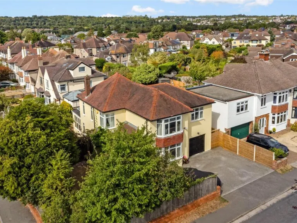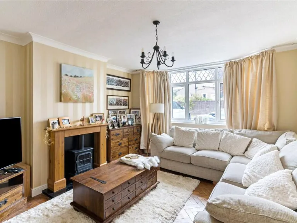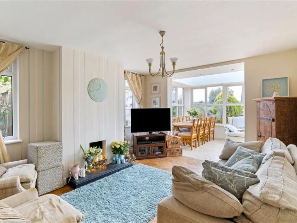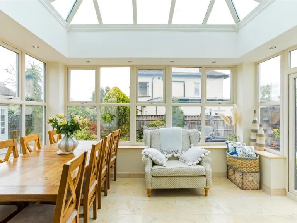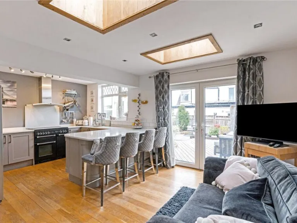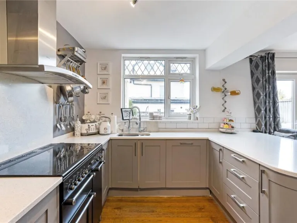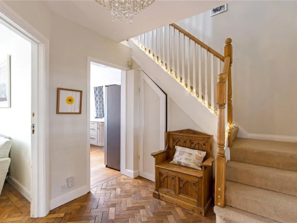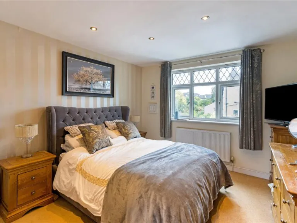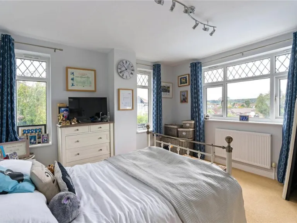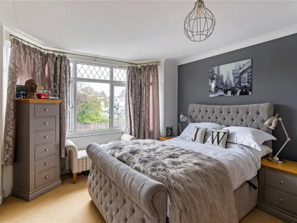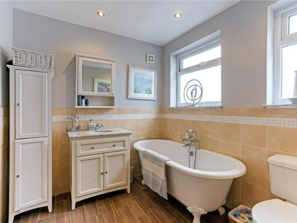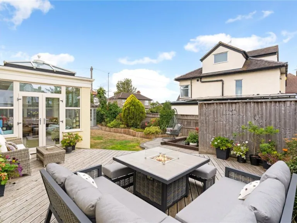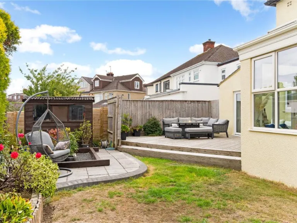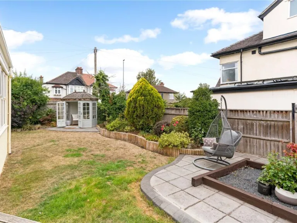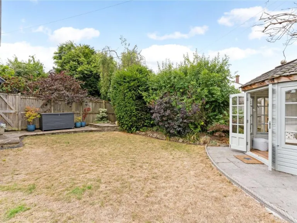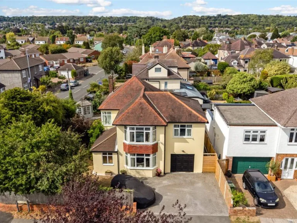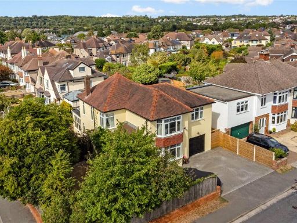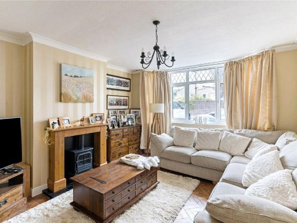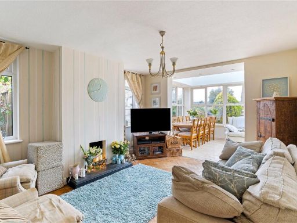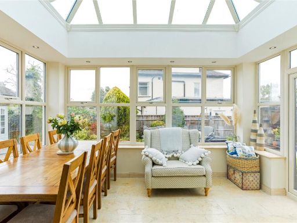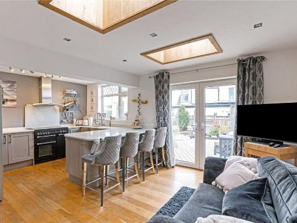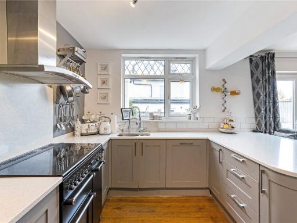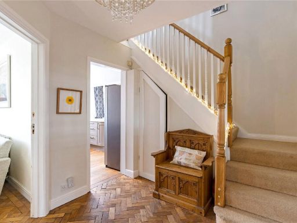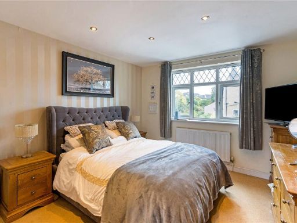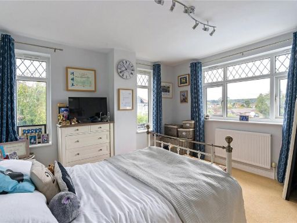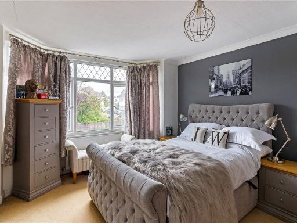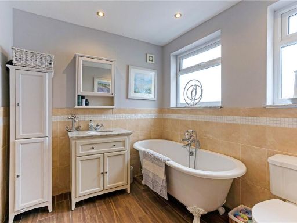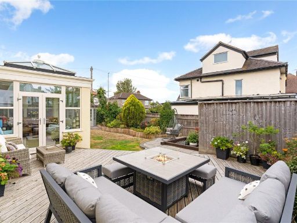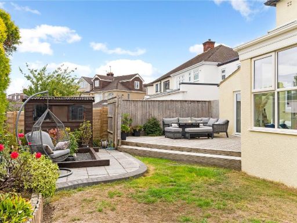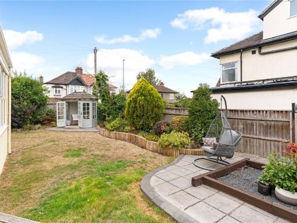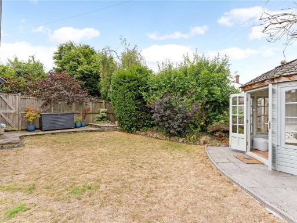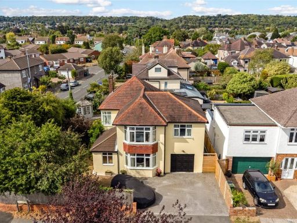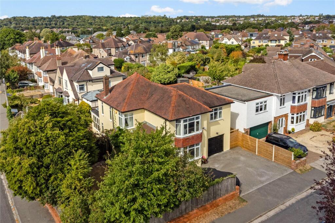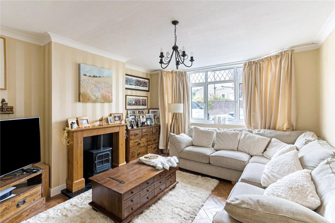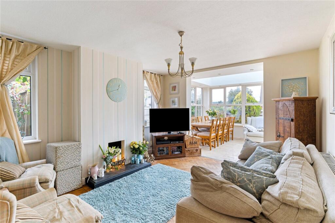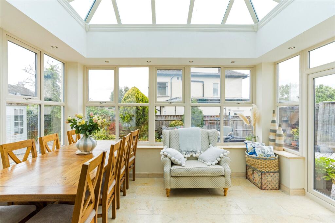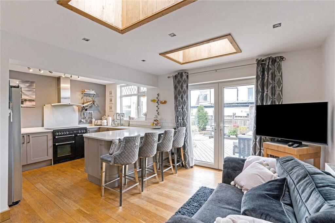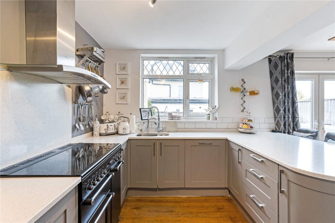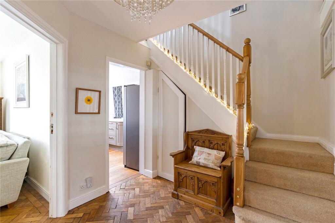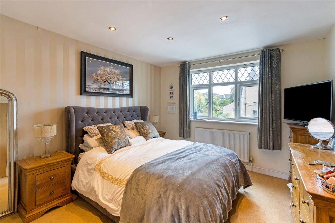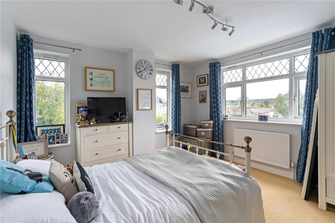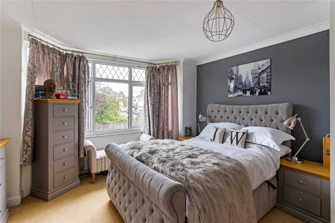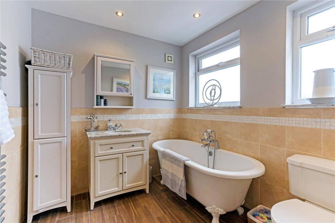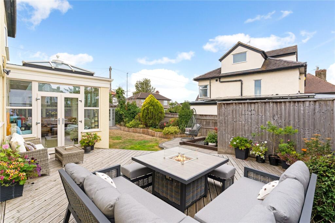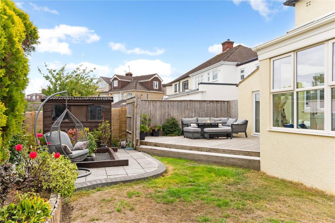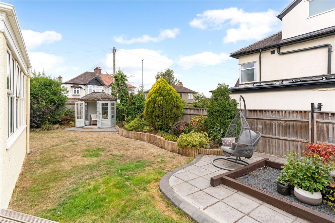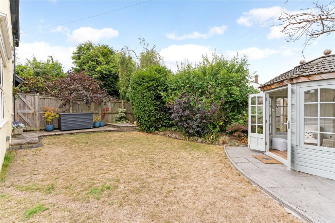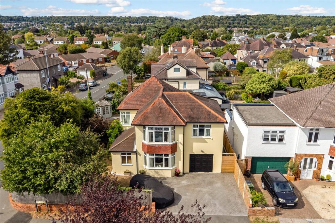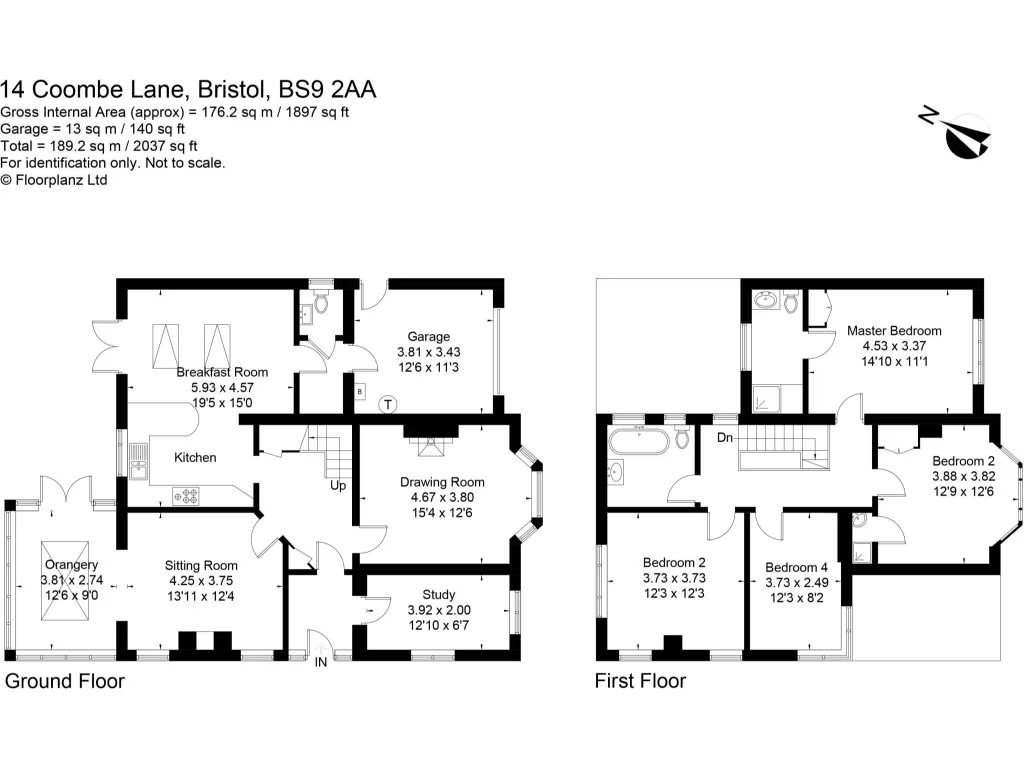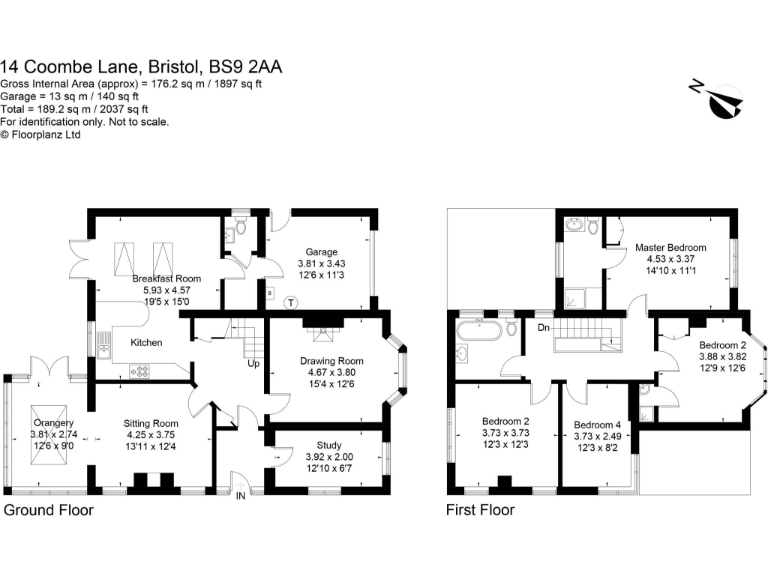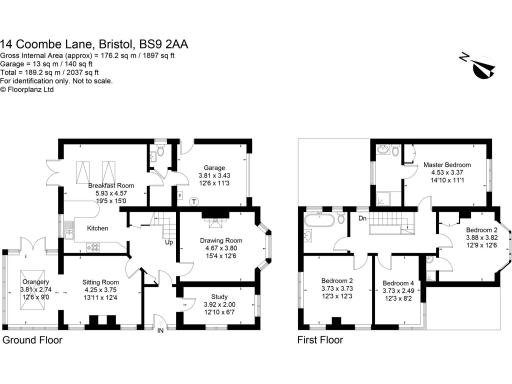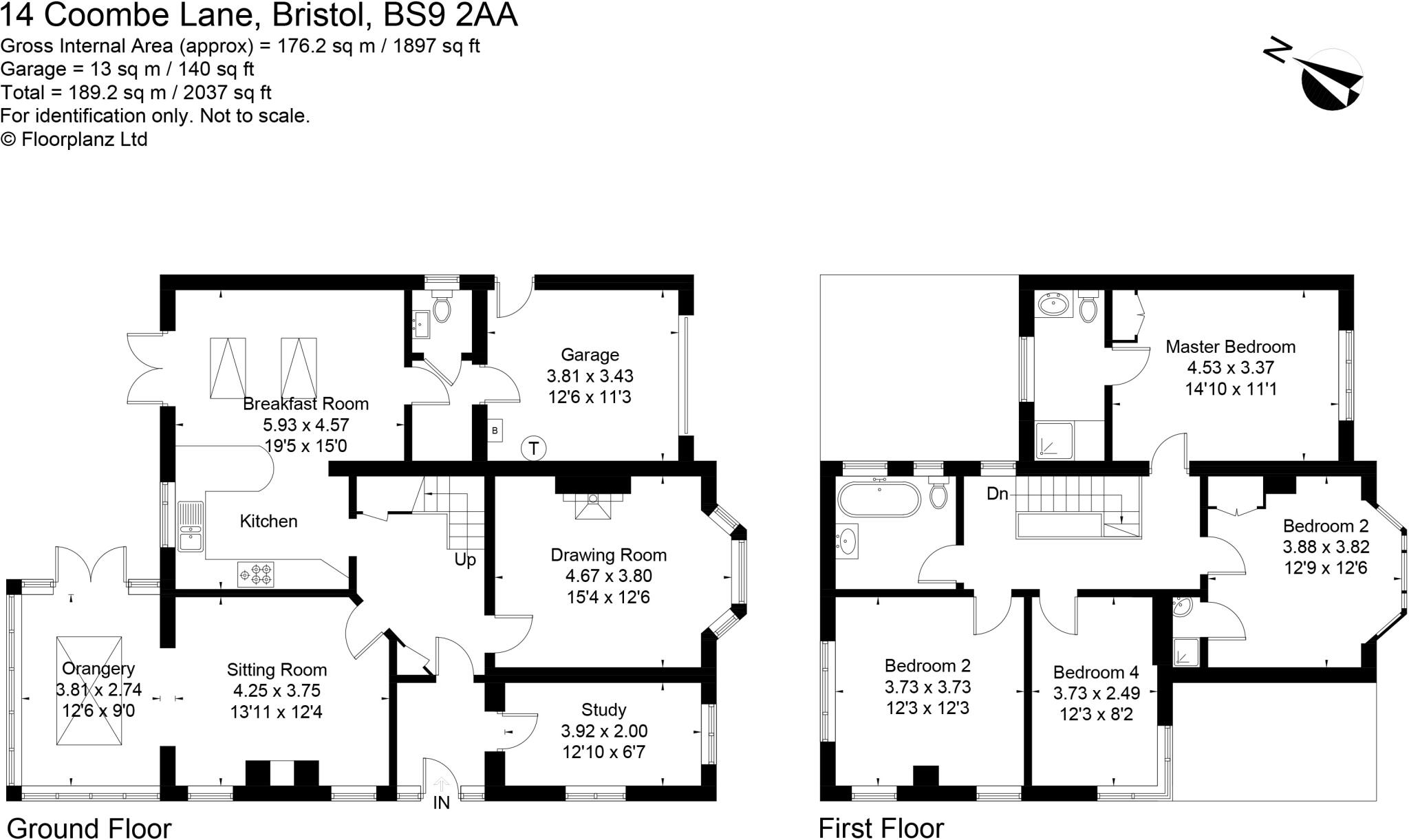Summary - 14 COOMBE LANE BRISTOL BS9 2AA
4 bed 3 bath Detached
Sun-filled corner plot with versatile living and excellent schools nearby.
Four double bedrooms including principal and guest suites with en suites
Light-filled orangery linking sitting room to raised sun deck
Large corner plot with gardens on three sides, summer house, garden store
Integrated garage, block-paved driveway and off-street parking
Recently renovated interiors; double glazing and updated bathrooms throughout
EPC rating D; property may benefit from insulation and energy-efficiency upgrades
Solid brick construction (1950s) — assumed no built-in wall insulation
Council tax band high — expect above-average running costs
This substantially extended and newly renovated 1950s detached house sits on a private corner plot in Westbury-On-Trym, offering versatile living for families and home workers. The layout includes two principal reception rooms, a light-filled orangery, and a dedicated study — practical spaces for daily life and entertaining. The recently updated kitchen/breakfast room, utility, cloakroom and integrated garage add modern convenience, while established gardens on three sides provide privacy, a sun deck, summer house and productive kitchen garden.
The principal suite and guest suite both include built-in storage and en‑suite facilities; two further bedrooms and a stylish family bathroom complete the first floor. Original features such as wood block/parquet flooring and bay windows sit alongside contemporary upgrades — double glazing, new bathrooms and roof lights — creating a comfortable, attractive home. Broadband and mobile connectivity are strong, and local schools and amenities are within easy reach.
Buyers should note practical and running-cost considerations: the EPC rating is D and the property’s solid brick walls were built pre-insulation era (assumed no cavity insulation), so future purchasers may wish to consider energy-efficiency improvements. Council tax is described as expensive. Overall, this well-proportioned home offers immediate move-in quality with clear scope to enhance thermal performance and personalise finishes.
For families seeking space, outdoor living and good local schools, this property combines traditional character with contemporary extension work and a large, private plot. Its location offers convenient commuter access to Bristol and nearby transport links while retaining a peaceful, tree-lined street setting.
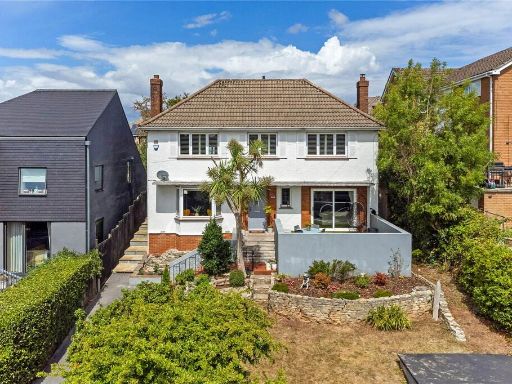 5 bedroom detached house for sale in Great Brockeridge, Westbury On Trym, Bristol, BS9 — £1,200,000 • 5 bed • 3 bath • 2110 ft²
5 bedroom detached house for sale in Great Brockeridge, Westbury On Trym, Bristol, BS9 — £1,200,000 • 5 bed • 3 bath • 2110 ft²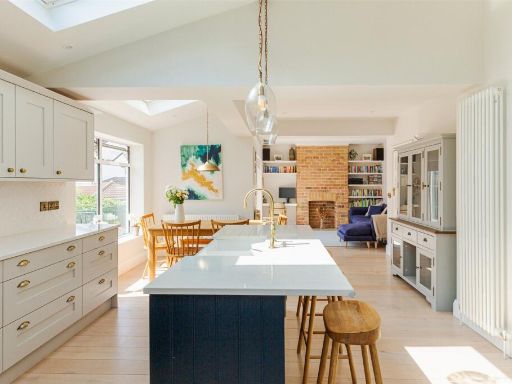 4 bedroom semi-detached house for sale in Southdown Road, Bristol, BS9 — £800,000 • 4 bed • 2 bath • 1792 ft²
4 bedroom semi-detached house for sale in Southdown Road, Bristol, BS9 — £800,000 • 4 bed • 2 bath • 1792 ft²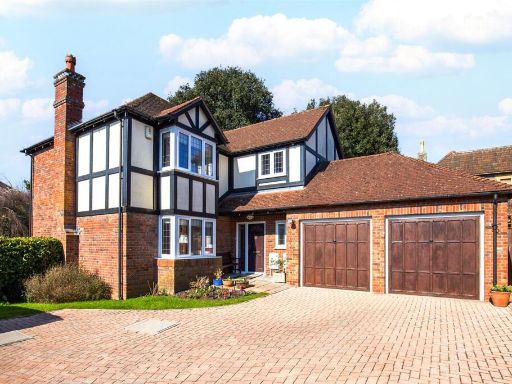 4 bedroom detached house for sale in Holmwood Gardens, Bristol, BS9 — £1,129,000 • 4 bed • 3 bath • 2162 ft²
4 bedroom detached house for sale in Holmwood Gardens, Bristol, BS9 — £1,129,000 • 4 bed • 3 bath • 2162 ft²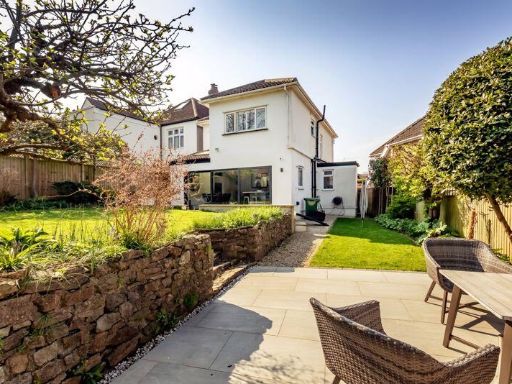 4 bedroom detached house for sale in Downs Cote Park | Westbury on Trym, BS9 — £995,000 • 4 bed • 1 bath • 1132 ft²
4 bedroom detached house for sale in Downs Cote Park | Westbury on Trym, BS9 — £995,000 • 4 bed • 1 bath • 1132 ft²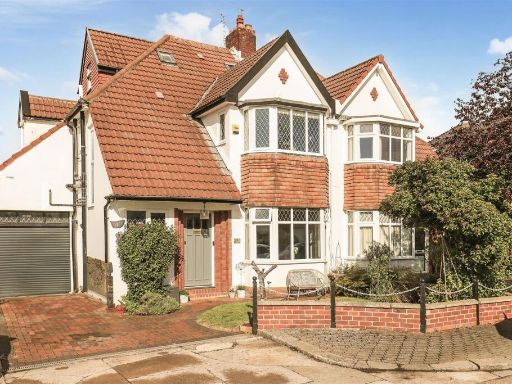 4 bedroom semi-detached house for sale in Superb Family Home in the highly sought after Coniston Avenue, Bristol, BS9 — £935,000 • 4 bed • 3 bath • 1907 ft²
4 bedroom semi-detached house for sale in Superb Family Home in the highly sought after Coniston Avenue, Bristol, BS9 — £935,000 • 4 bed • 3 bath • 1907 ft²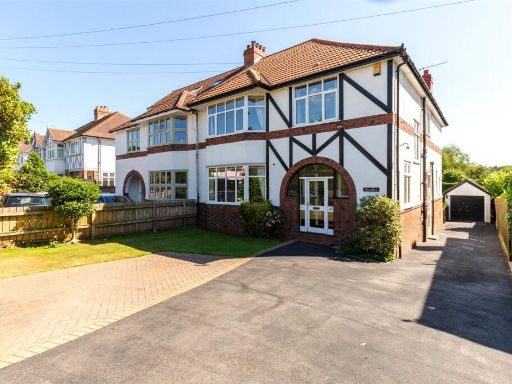 4 bedroom semi-detached house for sale in Parrys Lane, Stoke Bishop, Bristol, BS9 — £975,000 • 4 bed • 1 bath • 2198 ft²
4 bedroom semi-detached house for sale in Parrys Lane, Stoke Bishop, Bristol, BS9 — £975,000 • 4 bed • 1 bath • 2198 ft²