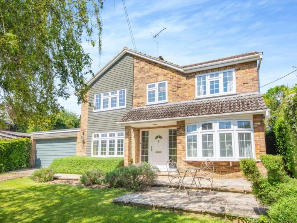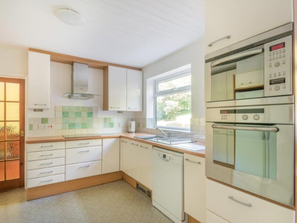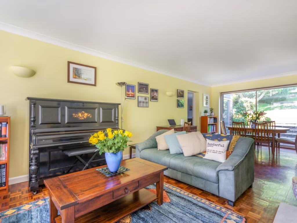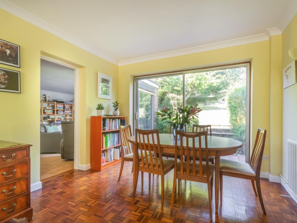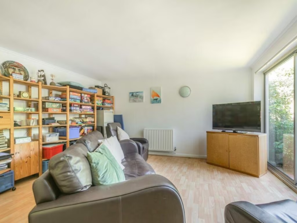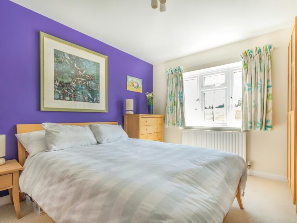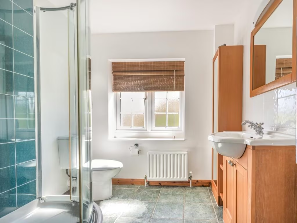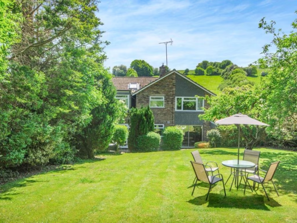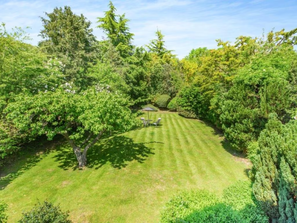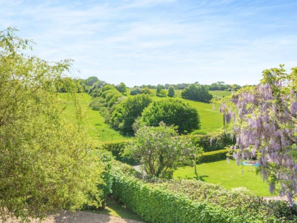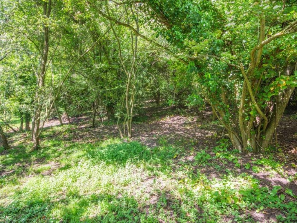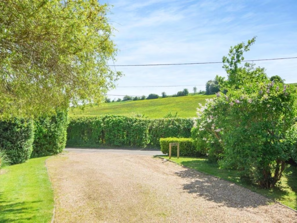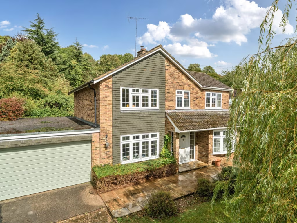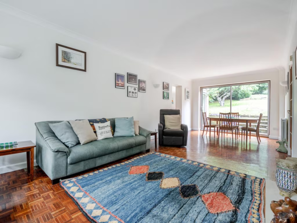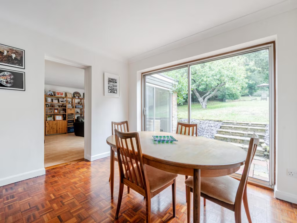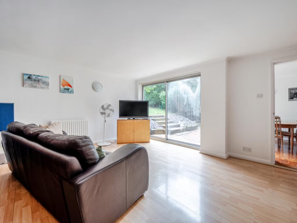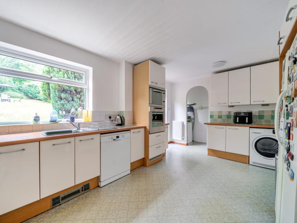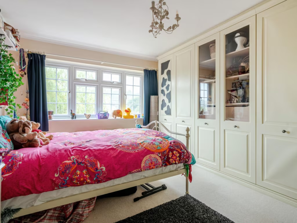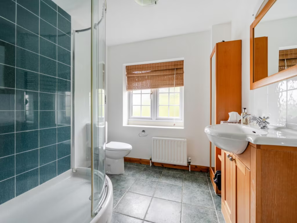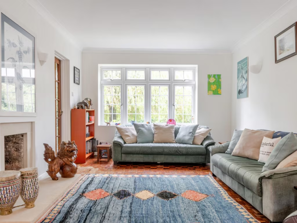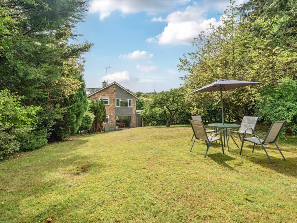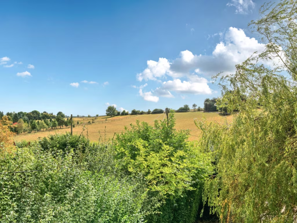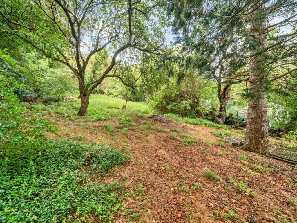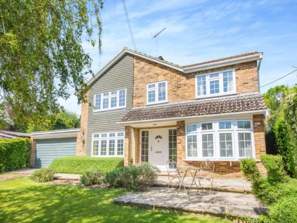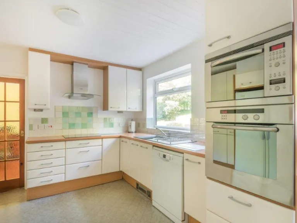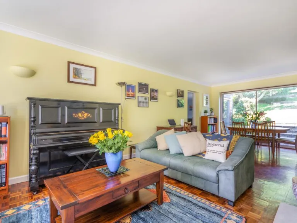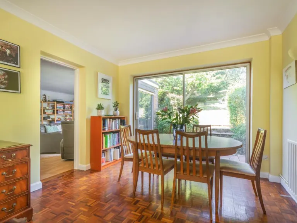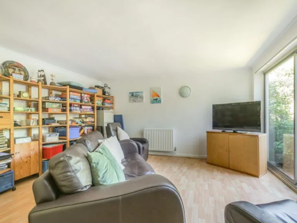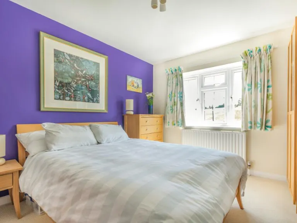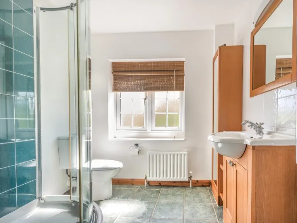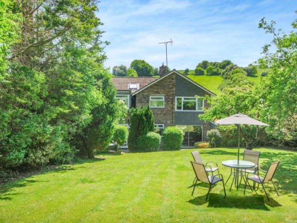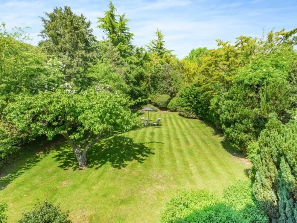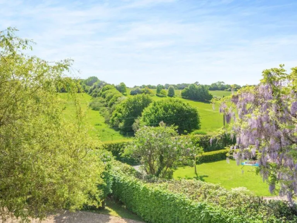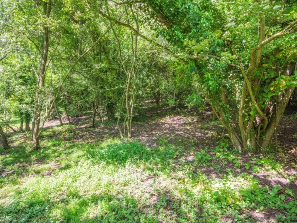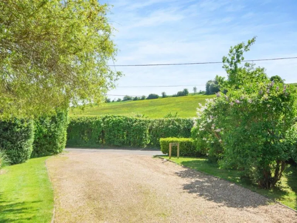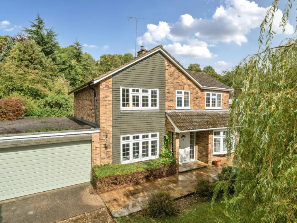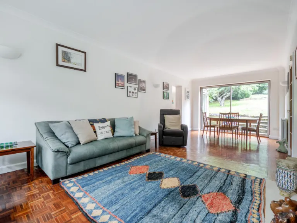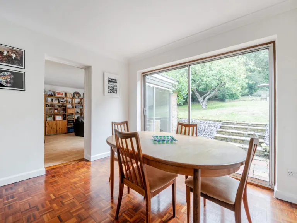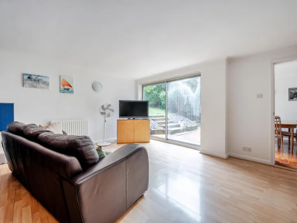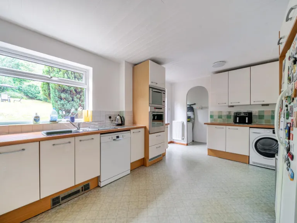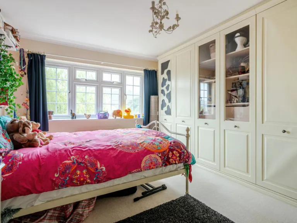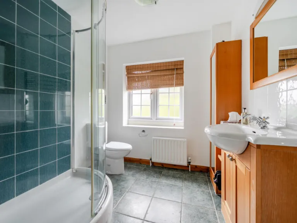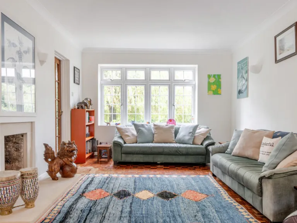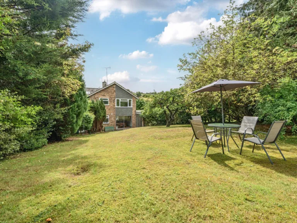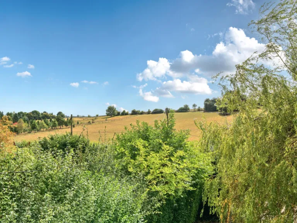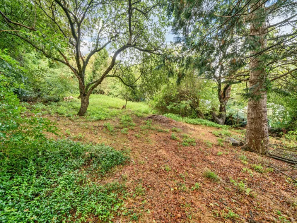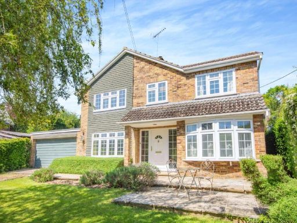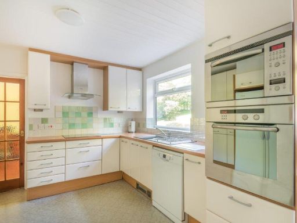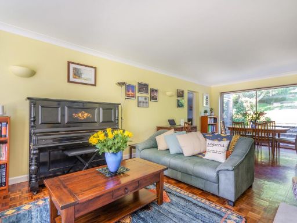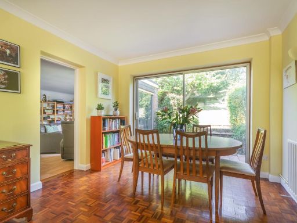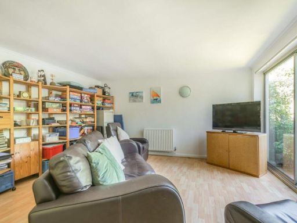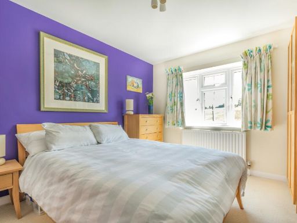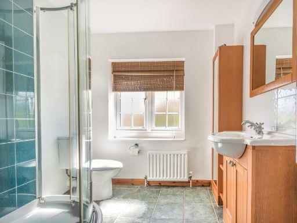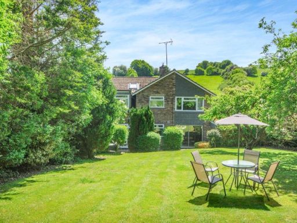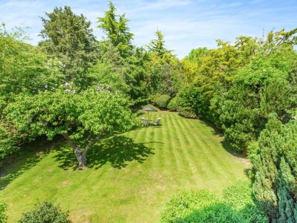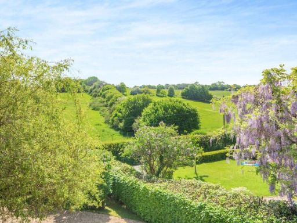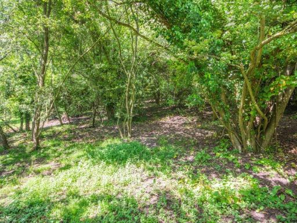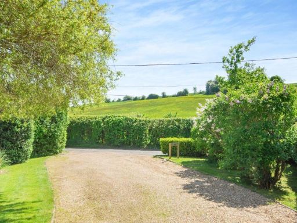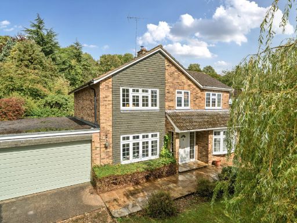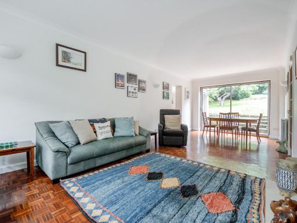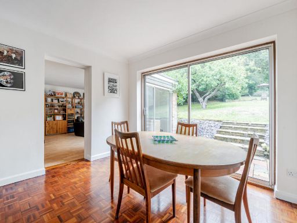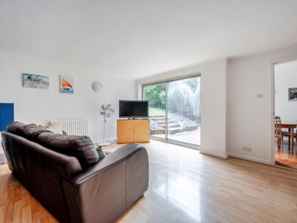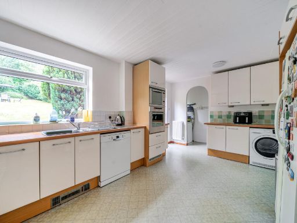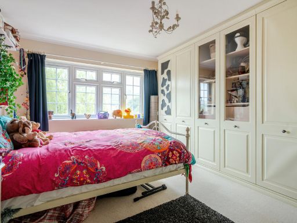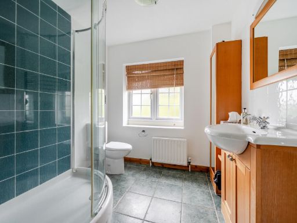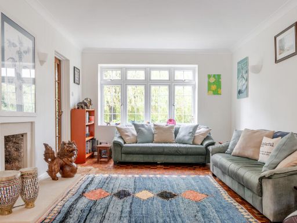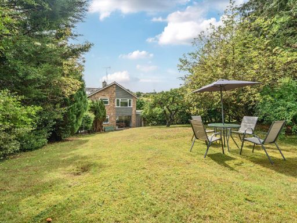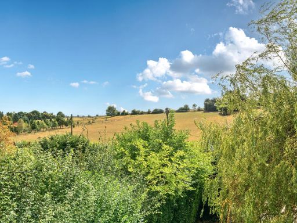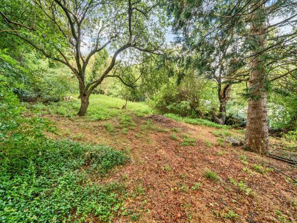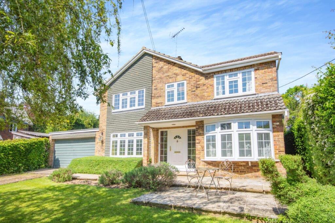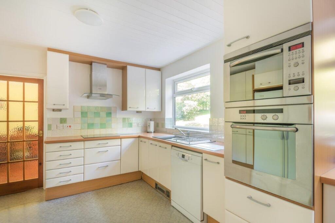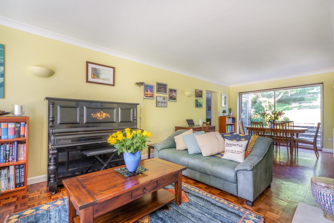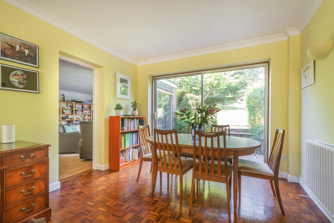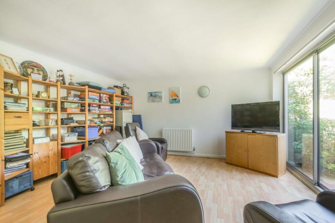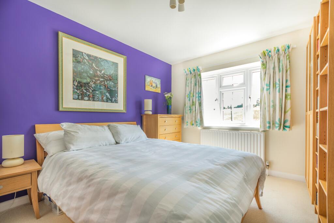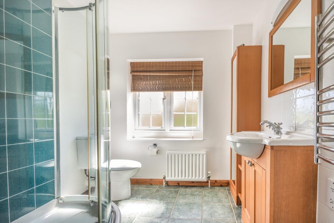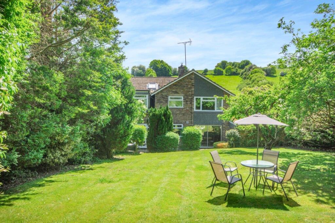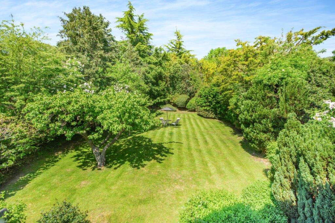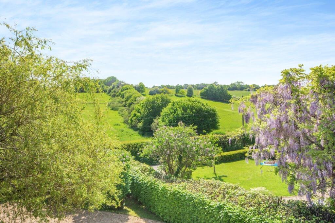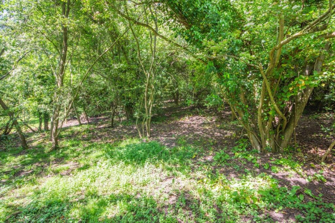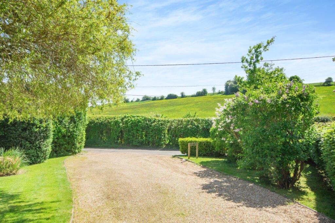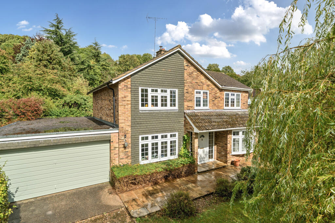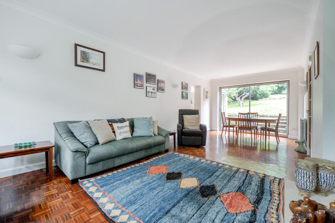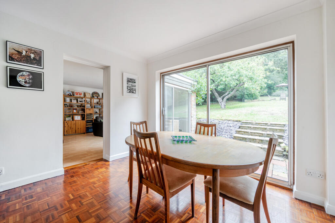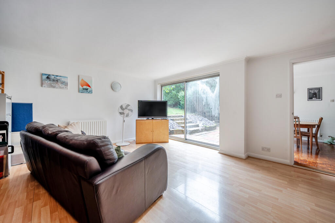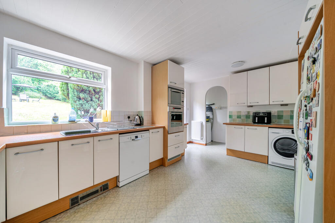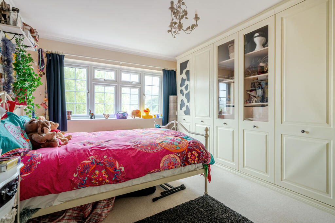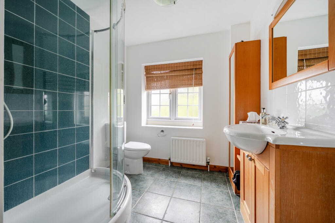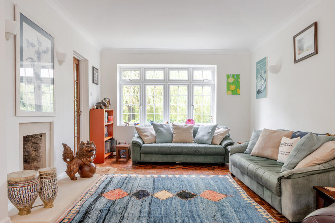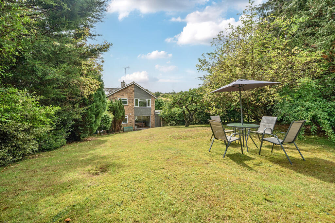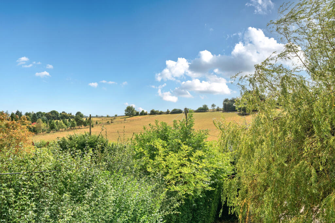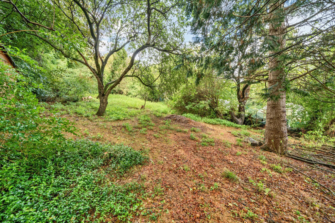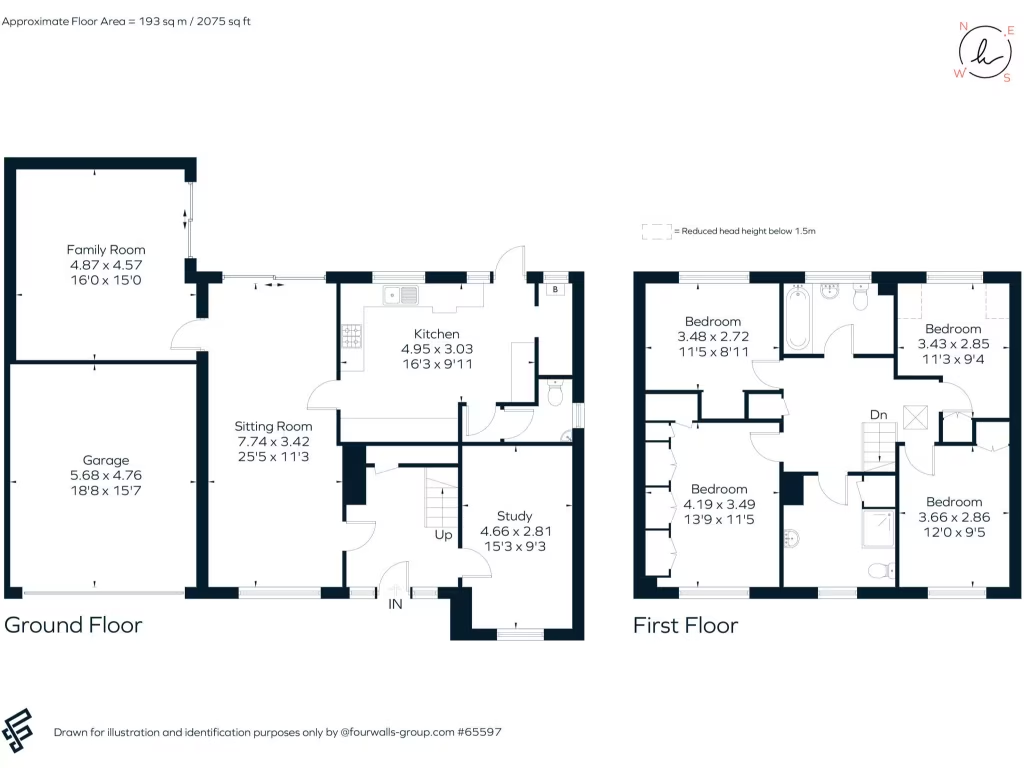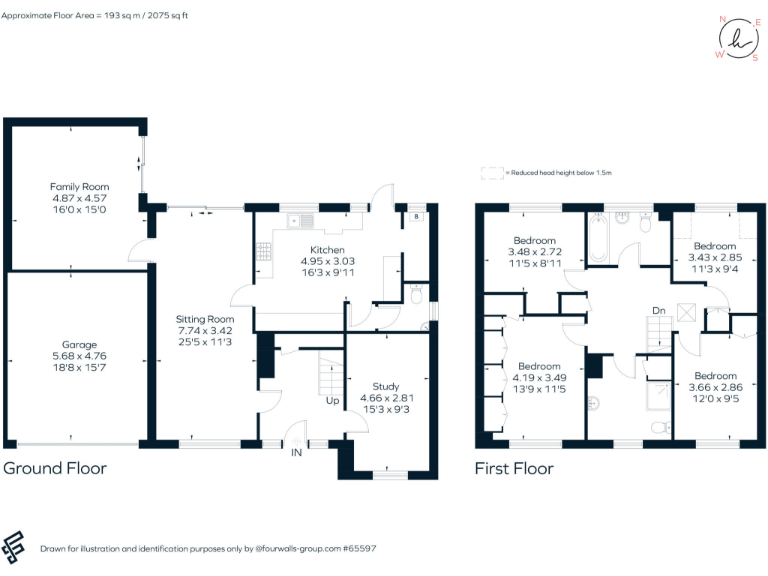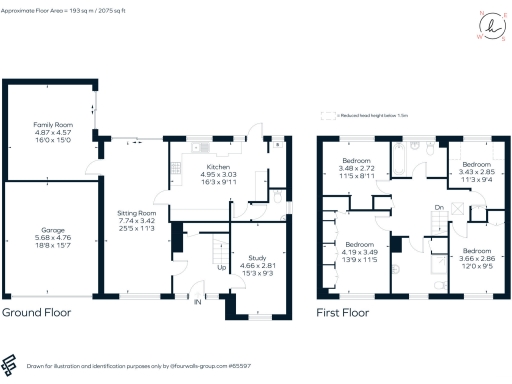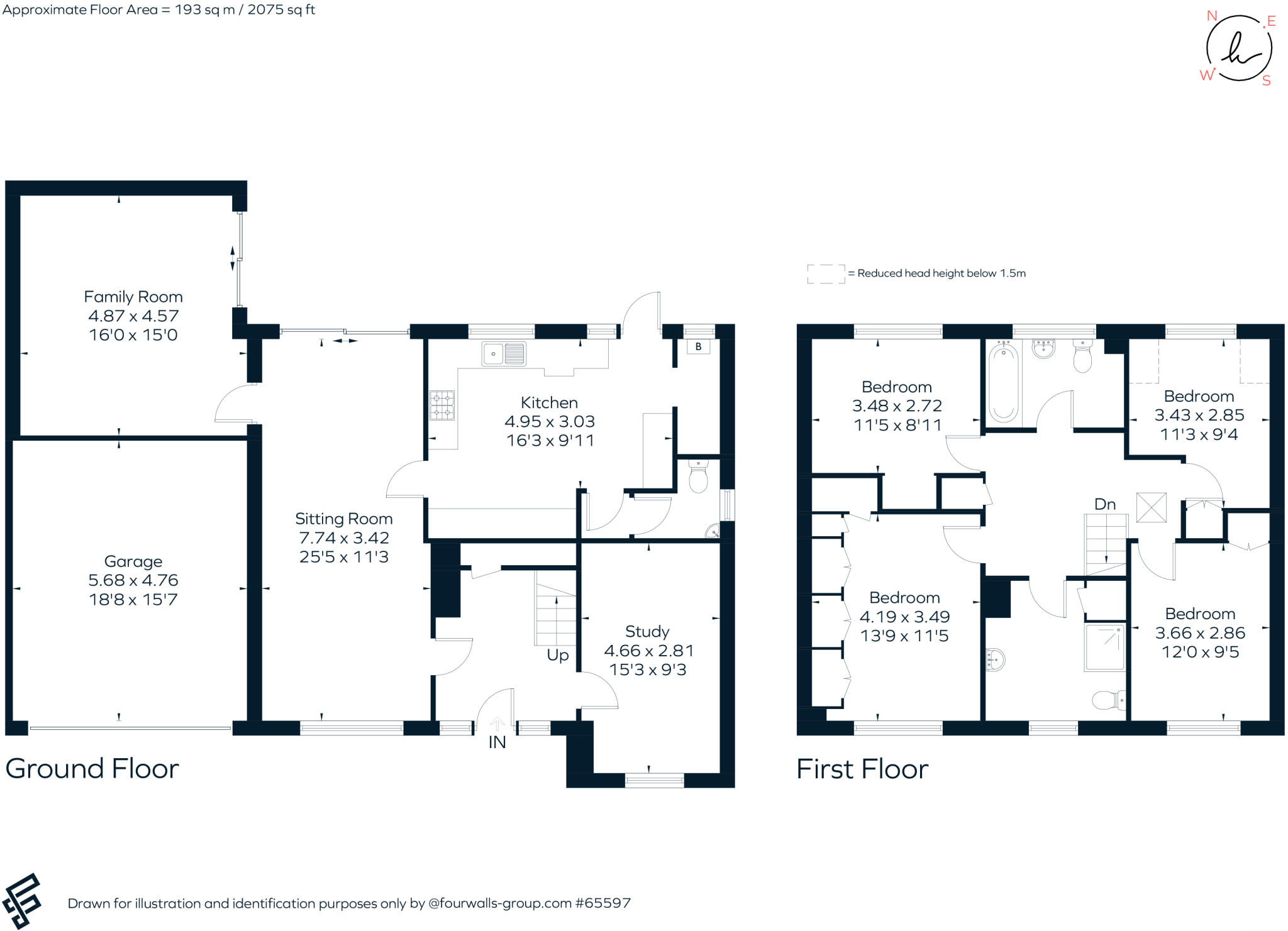Summary - LITTLE ORCHARD PEDNOR ROAD CHESHAM HP5 2SS
4 bed 2 bath Detached
Large 4-bed detached on 0.58-acre plot in Chilterns AONB, strong schools nearby..
Four double bedrooms with built-in storage
Large 0.58-acre mature plot, southerly aspect to front
Three reception rooms; sliding doors to patio
Well-fitted kitchen with integrated appliances
Double garage and generous driveway parking
Oil-fired boiler and radiators (higher running costs)
Cavity walls reportedly without added insulation
Slow broadband and higher-than-average local crime
Set on a substantial 0.58-acre plot in the Chilterns AONB, this 1970s detached home delivers generous family space and long rear-garden seclusion. The house offers four double bedrooms with built-in storage, three reception rooms and a well-equipped kitchen with integrated appliances. Sliding doors from the sitting and family rooms open to a large patio, linking indoor living to manicured lawns and a wild garden that backs onto woodland.
Practical features include a double garage, wide gravel driveway for off-street parking, utility room and cloakroom. The property sits in an affluent area with strong local schools nearby and easy road access to the M25/M40 and rail links to London — attractive for families seeking space within commuting distance.
Known limitations are factual: the home uses oil-fired central heating, cavity walls appear to have no added insulation, and broadband speeds are reported slow. The house dates from the late 1960s–1970s so some buyers may want cosmetic updating or energy-efficiency improvements. Council tax is described as quite expensive and local recorded crime levels are higher than average.
Overall, this is a roomy, well-positioned family house with significant garden and renovation potential. Buyers prioritising outdoor space, privacy and strong local schools will find genuine appeal, while those wanting low running costs or immediate modern tech/connectivity may need to factor in upgrades.
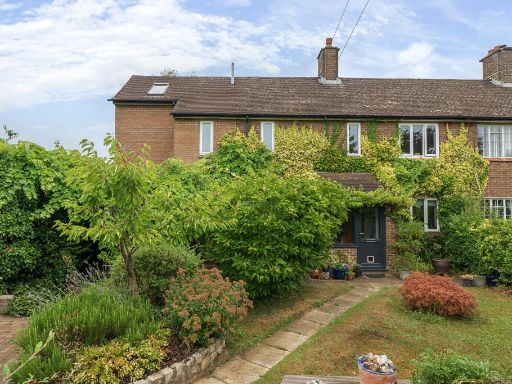 4 bedroom semi-detached house for sale in The Vale, Hawridge, HP5 — £795,000 • 4 bed • 3 bath • 2006 ft²
4 bedroom semi-detached house for sale in The Vale, Hawridge, HP5 — £795,000 • 4 bed • 3 bath • 2006 ft²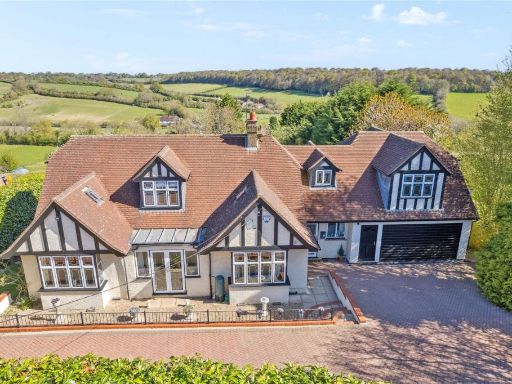 4 bedroom detached house for sale in Chartridge Lane, Chesham, Buckinghamshire, HP5 — £1,250,000 • 4 bed • 3 bath • 2910 ft²
4 bedroom detached house for sale in Chartridge Lane, Chesham, Buckinghamshire, HP5 — £1,250,000 • 4 bed • 3 bath • 2910 ft²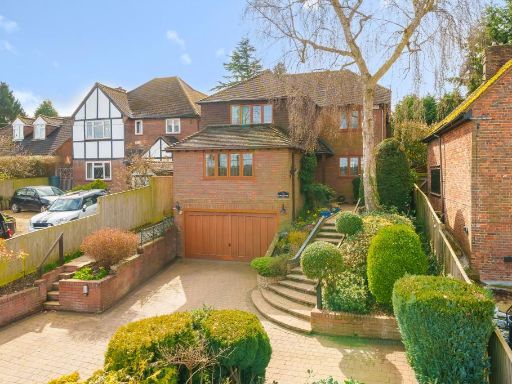 4 bedroom detached house for sale in Chartridge, Buckinghamshire, HP5 — £1,000,000 • 4 bed • 2 bath • 2524 ft²
4 bedroom detached house for sale in Chartridge, Buckinghamshire, HP5 — £1,000,000 • 4 bed • 2 bath • 2524 ft²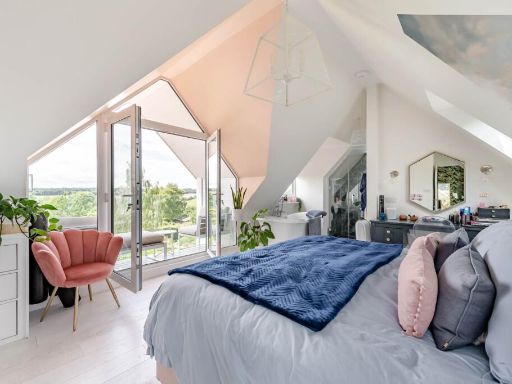 5 bedroom detached house for sale in Chartridge Lane, Chesham, HP5 — £1,395,000 • 5 bed • 3 bath • 2411 ft²
5 bedroom detached house for sale in Chartridge Lane, Chesham, HP5 — £1,395,000 • 5 bed • 3 bath • 2411 ft²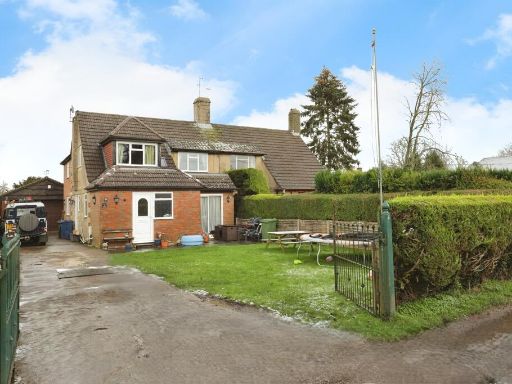 4 bedroom semi-detached house for sale in Cogdells Close, Chartridge, Chesham, HP5 — £650,000 • 4 bed • 1 bath • 1931 ft²
4 bedroom semi-detached house for sale in Cogdells Close, Chartridge, Chesham, HP5 — £650,000 • 4 bed • 1 bath • 1931 ft²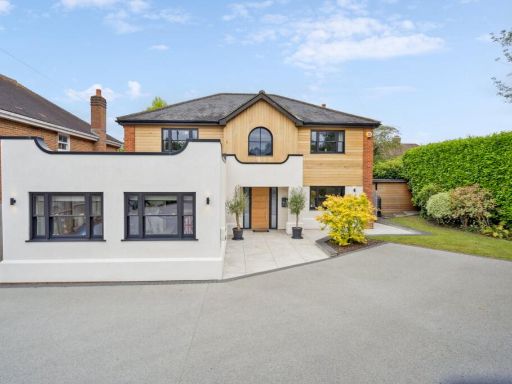 5 bedroom detached house for sale in St Leonards Road, Amersham, Buckinghamshire, HP6 — £1,750,000 • 5 bed • 3 bath • 3497 ft²
5 bedroom detached house for sale in St Leonards Road, Amersham, Buckinghamshire, HP6 — £1,750,000 • 5 bed • 3 bath • 3497 ft²