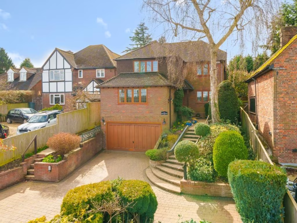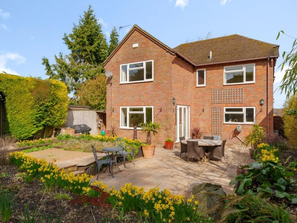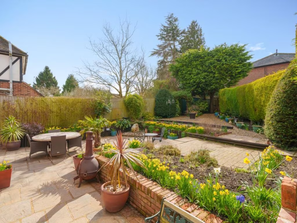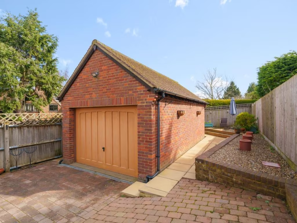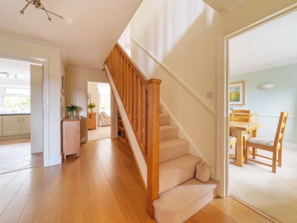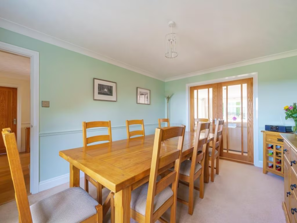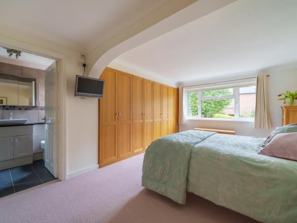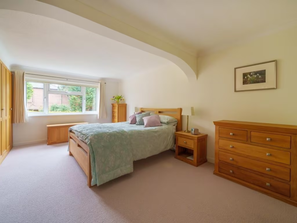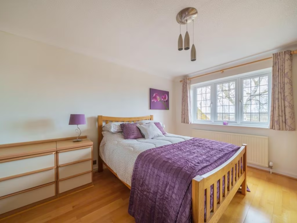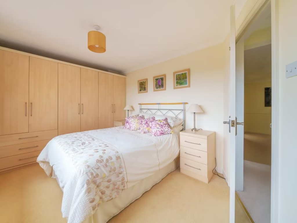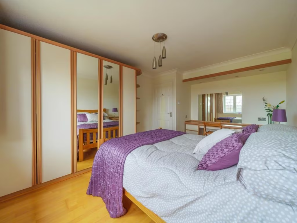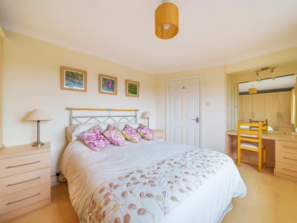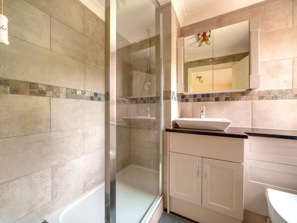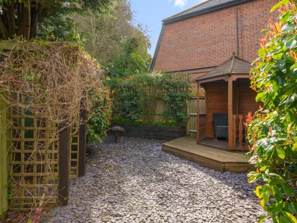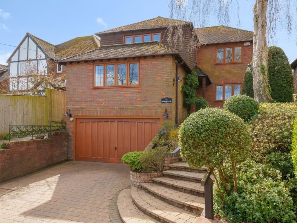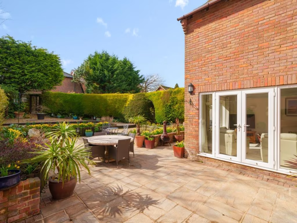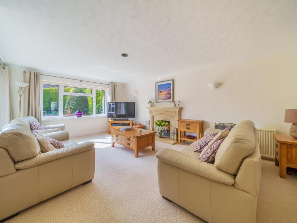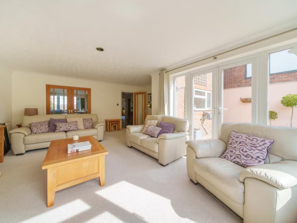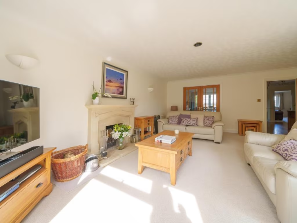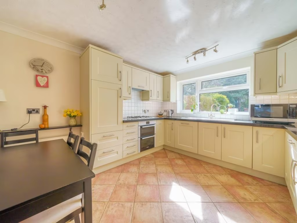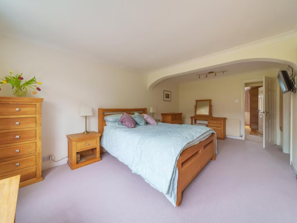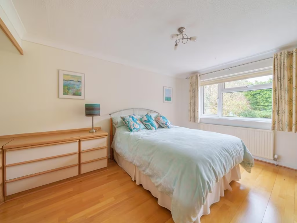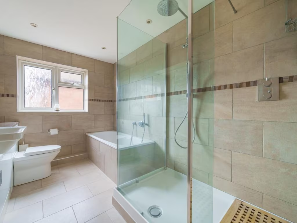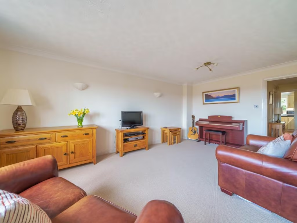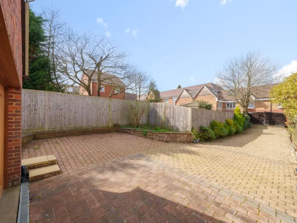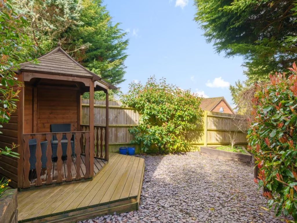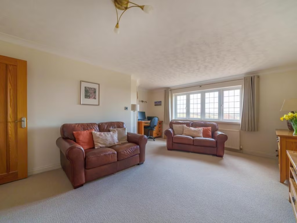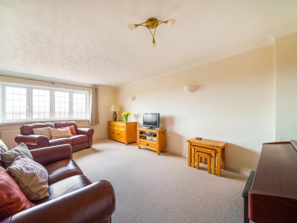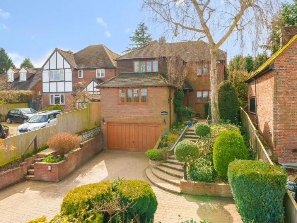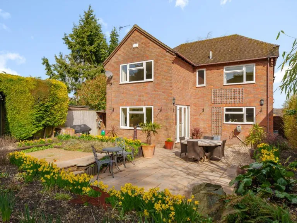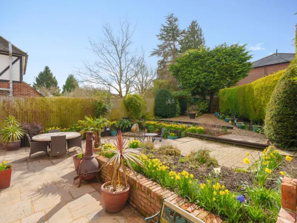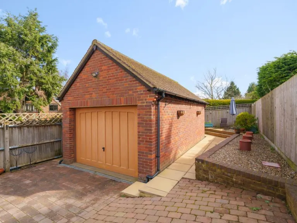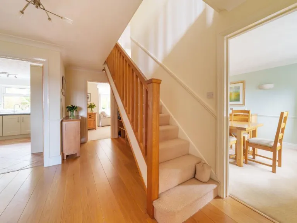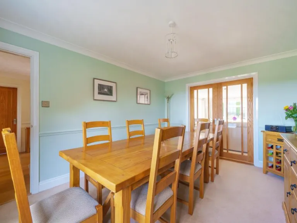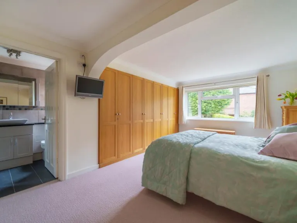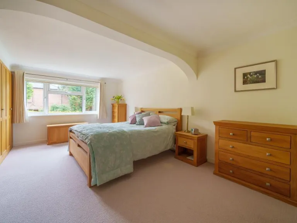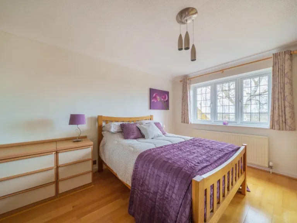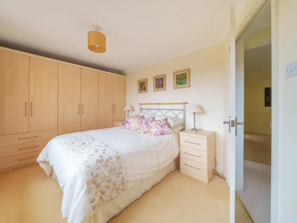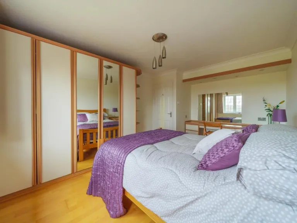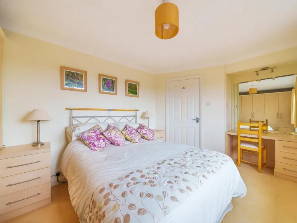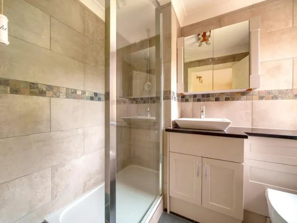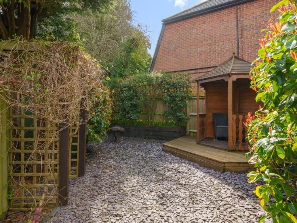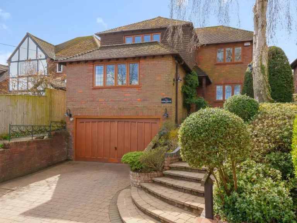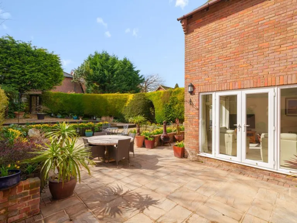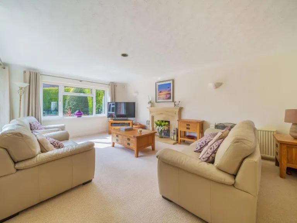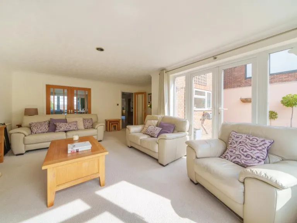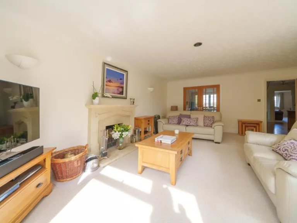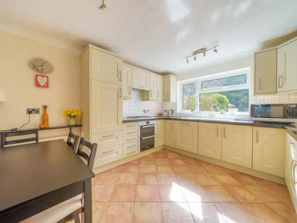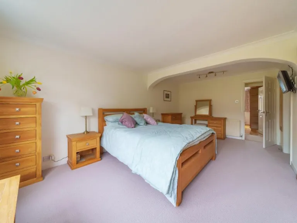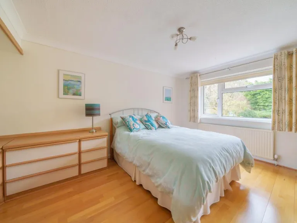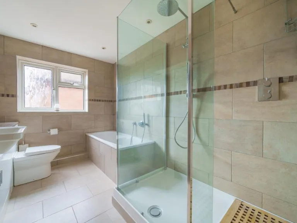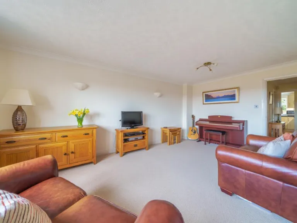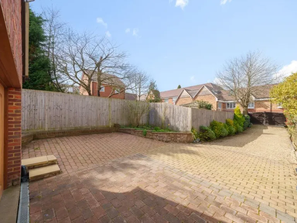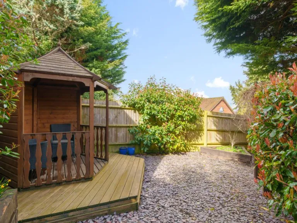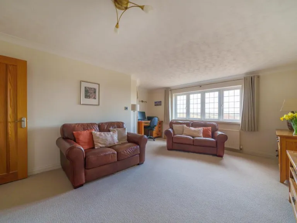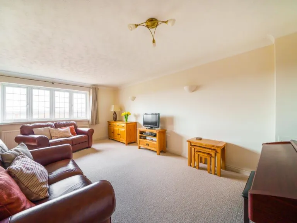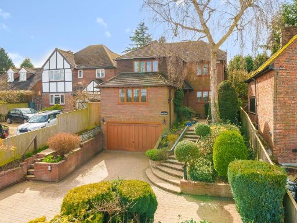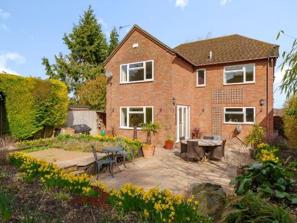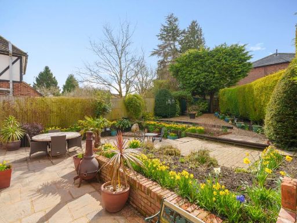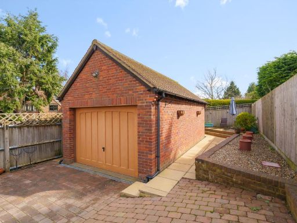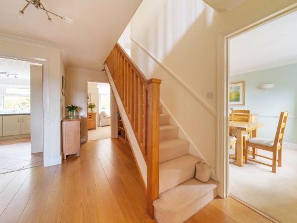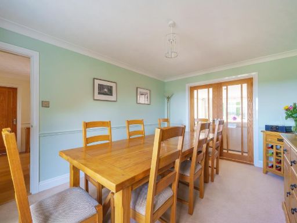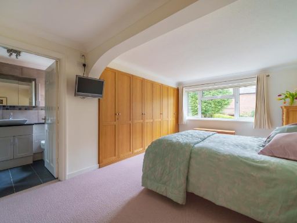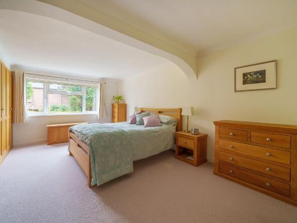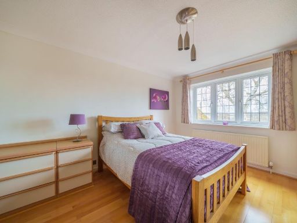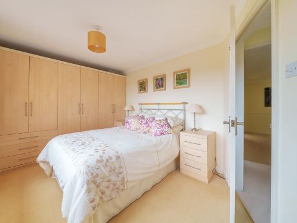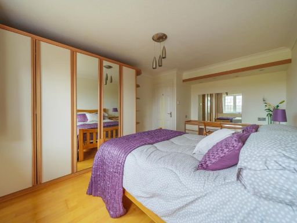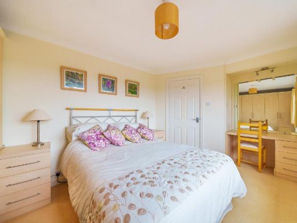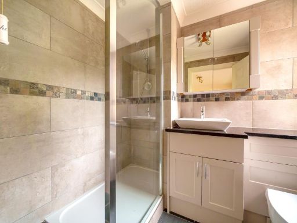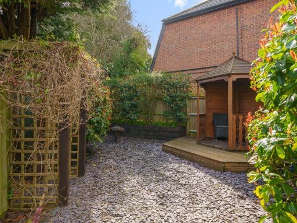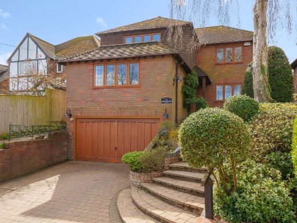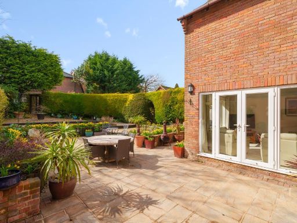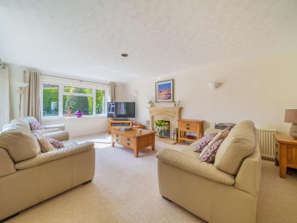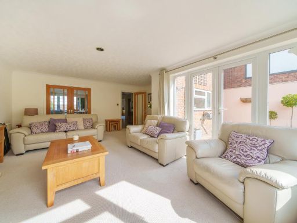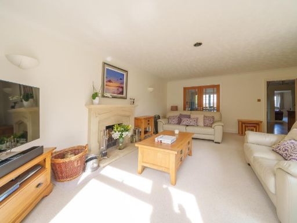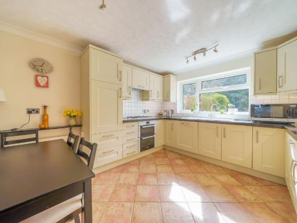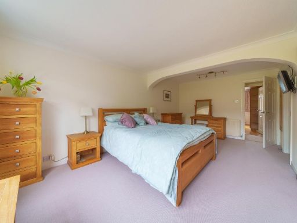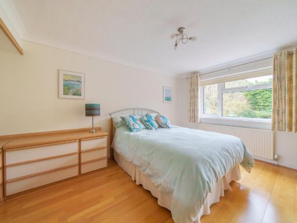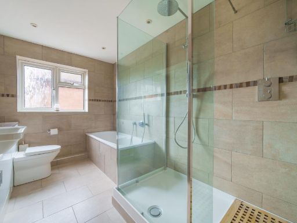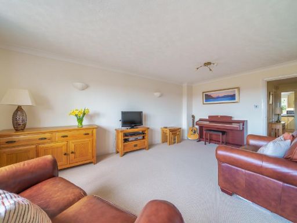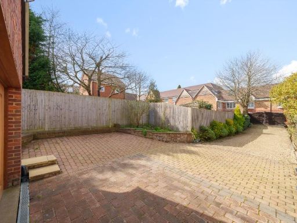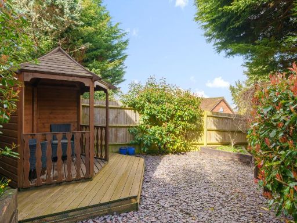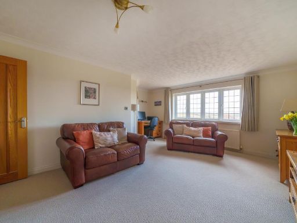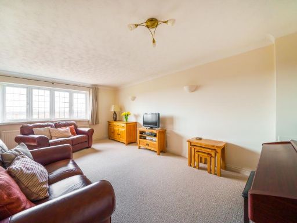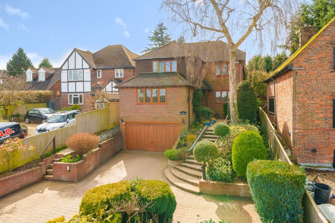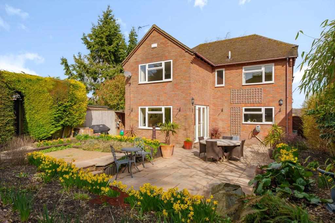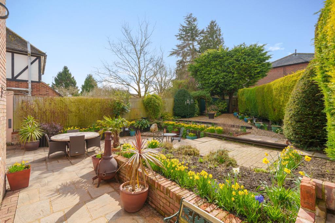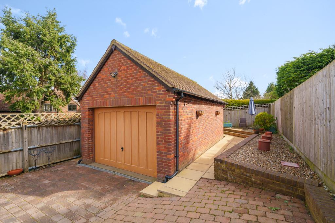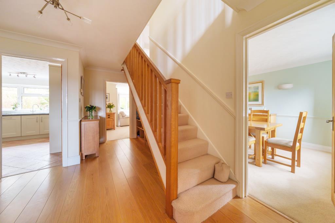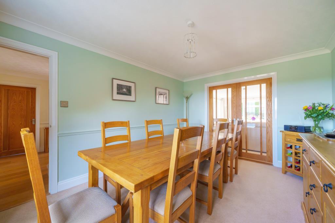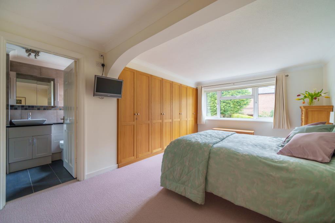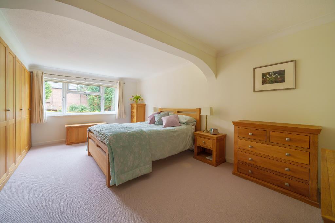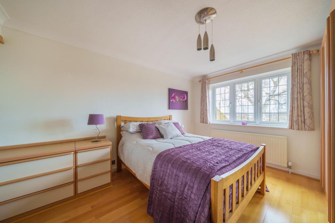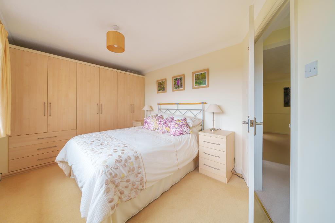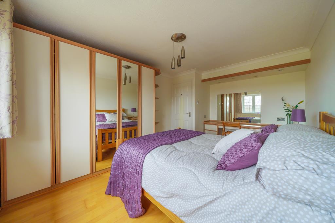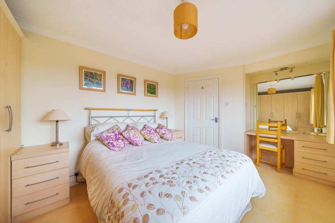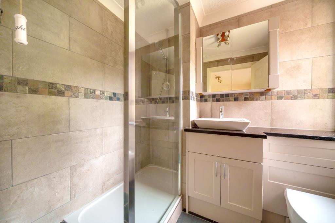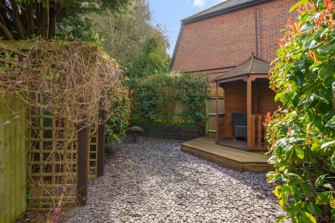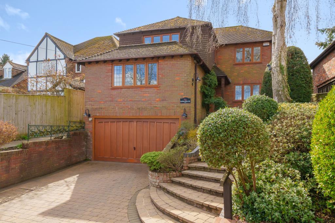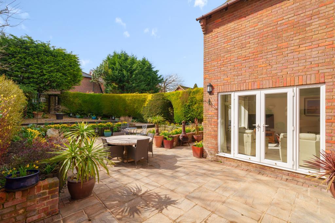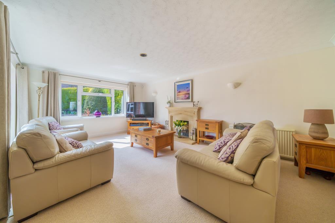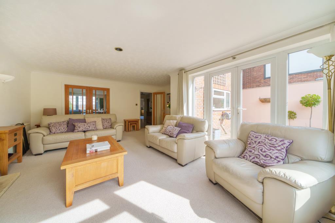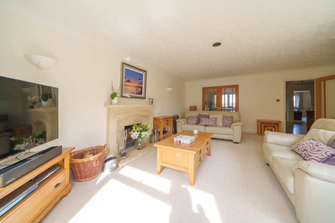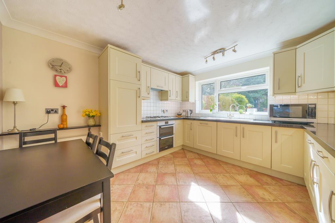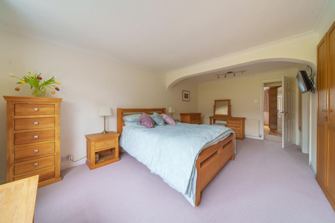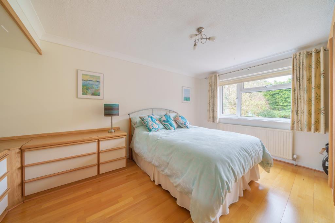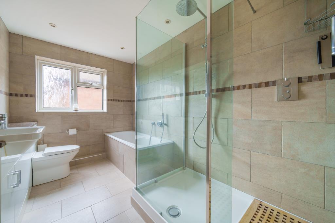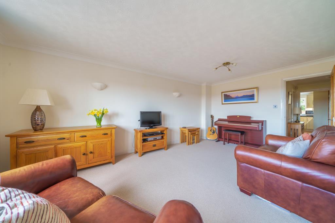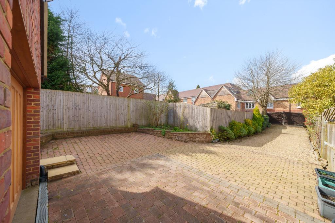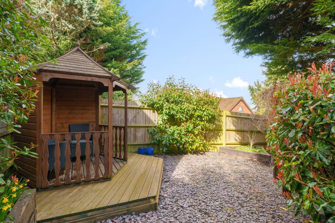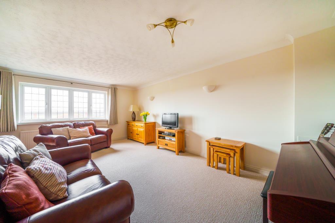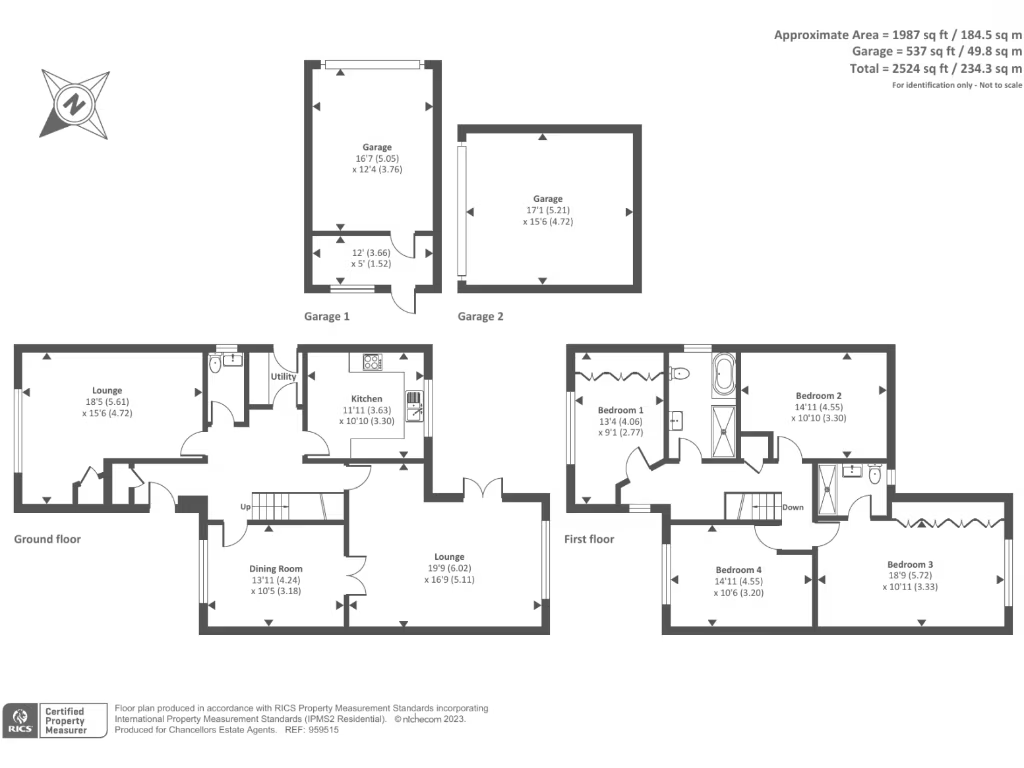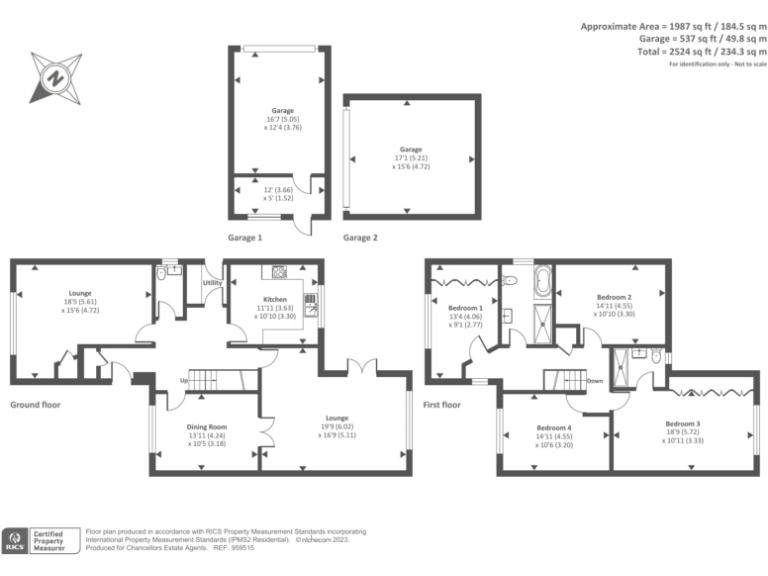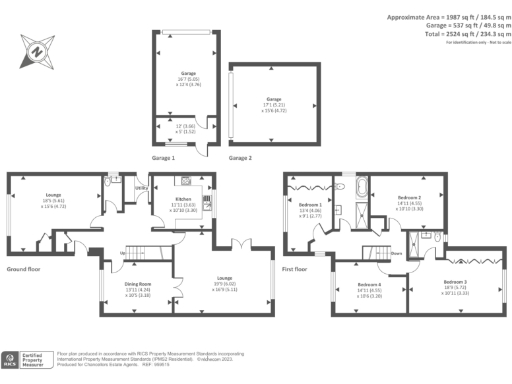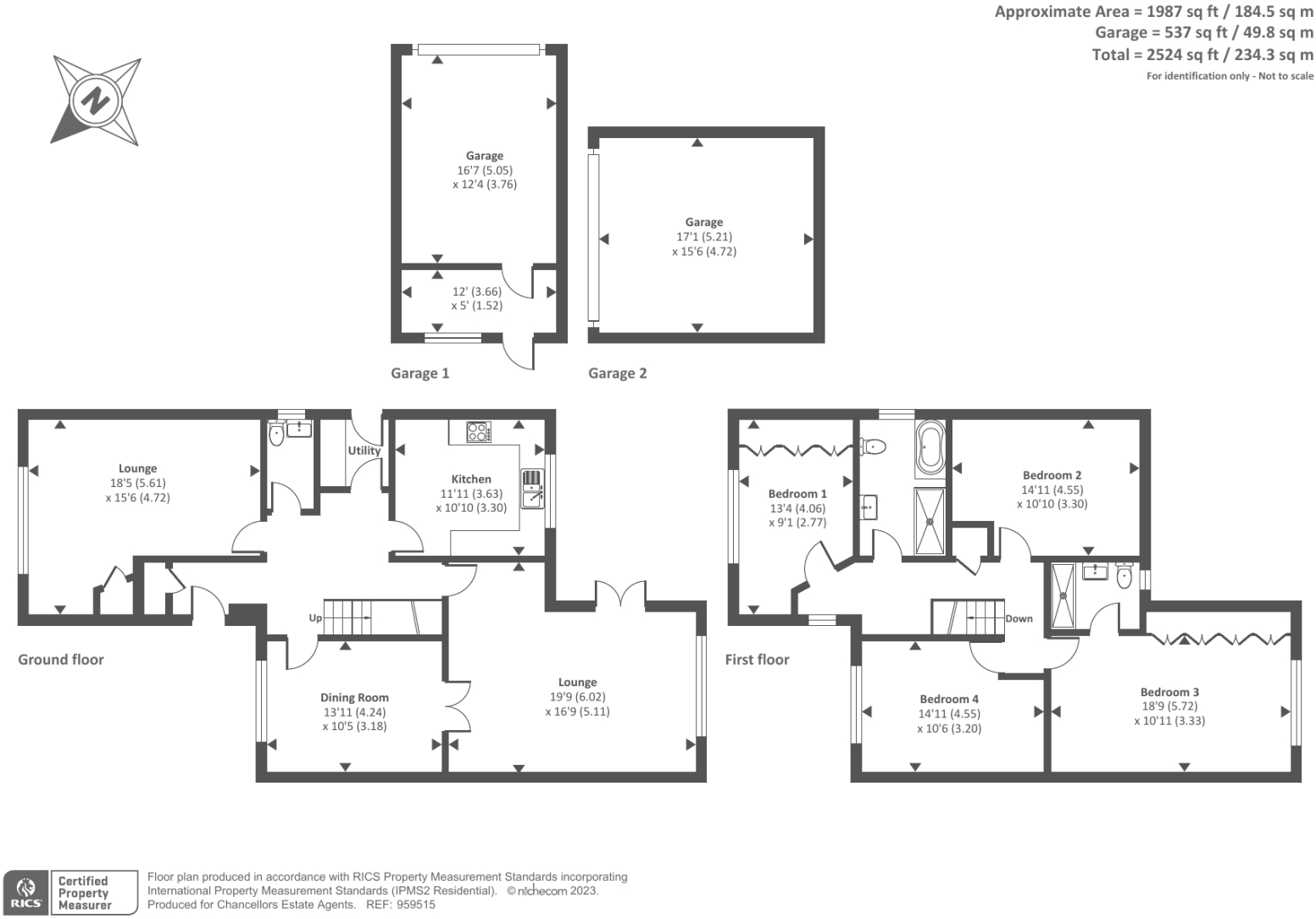Summary - Saxeway Barn, Chartidge Lane HP5 2SH
4 bed 2 bath Detached
Spacious four-double bedroom family home on a very large plot in sought-after Chartridge..
- Four double bedrooms with en-suite and family bathroom
- Three reception rooms; living room with open fire and limestone mantel
- Kitchen with underfloor heating, plus utility and ground-floor W/C
- Double integral garage, additional detached garage and gated right of way
- Very large landscaped plot, private garden and paved driveway parking
- Heating: air-source heat pump and electric underfloor systems
- Council Tax Band G — quite expensive; budget for higher annual costs
- Built in 1984 by owners (some records list 2022); check title/age details
Set on a very large, well-landscaped plot in sought-after Chartridge, this substantial four-double-bedroom detached home offers flexible family accommodation across multiple reception rooms. The living room centres on a limestone mantel with an open fire, while a separate dining room and family room both enjoy garden or valley views, creating natural zones for daily life and entertaining.
The kitchen benefits from underfloor heating and is paired with a useful utility, cloakroom and ground-floor W/C. Upstairs are four double bedrooms, an en-suite to the principal and a four-piece family bathroom. Practical details include a double integral garage, a further detached garage, a block-paved drive with space for several cars and a gated right of way across Saxeway Drive.
The house is freehold and built by the current owners in 1984 (note: some records also list 2022). Heating is via an air-source heat pump with underfloor electric systems; walls report average thermal transmittance. Broadband and mobile signals are excellent and the area is very affluent with low crime — strong for families and professionals.
There are material costs to consider: Council Tax Band G is quite expensive, and while the house is well-established and generally well-maintained, buyers should budget for ongoing maintenance typical of a large house and the specifics of its heating/electrical systems. For families, the property’s proximity to several highly rated state schools and local leisure and equestrian amenities is a major draw.
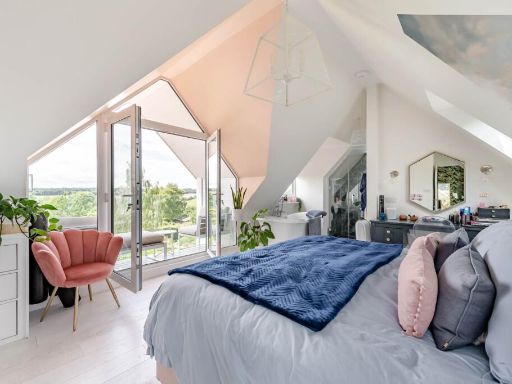 5 bedroom detached house for sale in Chartridge Lane, Chesham, HP5 — £1,395,000 • 5 bed • 3 bath • 2411 ft²
5 bedroom detached house for sale in Chartridge Lane, Chesham, HP5 — £1,395,000 • 5 bed • 3 bath • 2411 ft²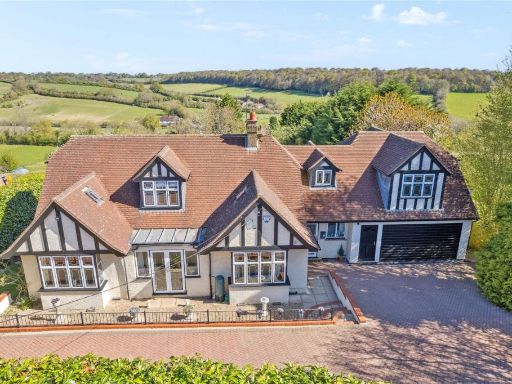 4 bedroom detached house for sale in Chartridge Lane, Chesham, Buckinghamshire, HP5 — £1,250,000 • 4 bed • 3 bath • 2910 ft²
4 bedroom detached house for sale in Chartridge Lane, Chesham, Buckinghamshire, HP5 — £1,250,000 • 4 bed • 3 bath • 2910 ft²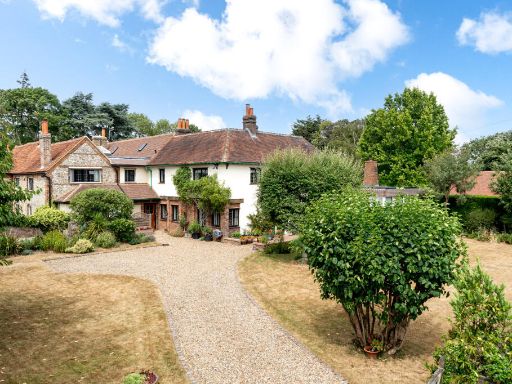 5 bedroom link detached house for sale in Chartridge, Chesham, HP5 — £1,395,000 • 5 bed • 2 bath • 3043 ft²
5 bedroom link detached house for sale in Chartridge, Chesham, HP5 — £1,395,000 • 5 bed • 2 bath • 3043 ft²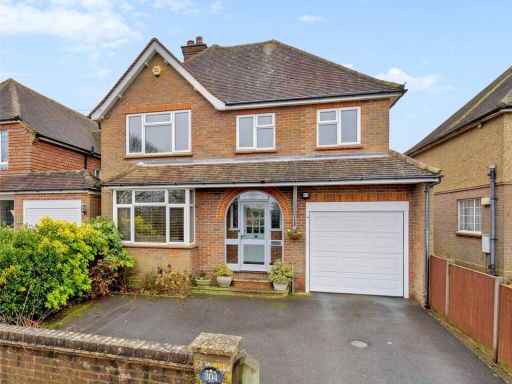 4 bedroom detached house for sale in Chartridge Lane, Chesham, Buckinghamshire, HP5 — £1,199,000 • 4 bed • 3 bath • 2379 ft²
4 bedroom detached house for sale in Chartridge Lane, Chesham, Buckinghamshire, HP5 — £1,199,000 • 4 bed • 3 bath • 2379 ft²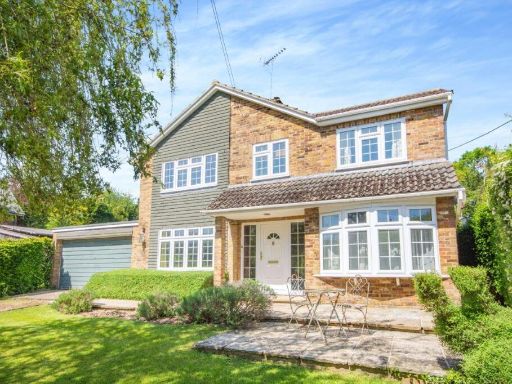 4 bedroom detached house for sale in Pednor Road, Chesham, HP5 — £925,000 • 4 bed • 2 bath • 2075 ft²
4 bedroom detached house for sale in Pednor Road, Chesham, HP5 — £925,000 • 4 bed • 2 bath • 2075 ft²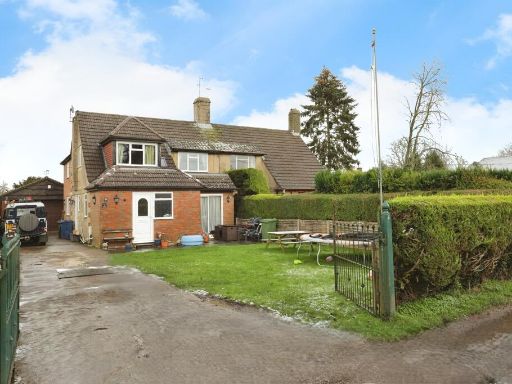 4 bedroom semi-detached house for sale in Cogdells Close, Chartridge, Chesham, HP5 — £650,000 • 4 bed • 1 bath • 1931 ft²
4 bedroom semi-detached house for sale in Cogdells Close, Chartridge, Chesham, HP5 — £650,000 • 4 bed • 1 bath • 1931 ft²