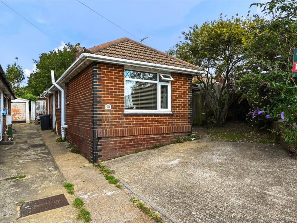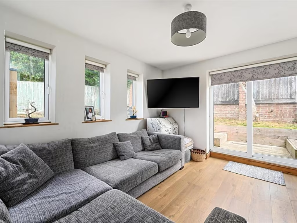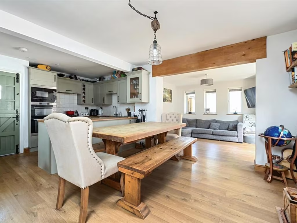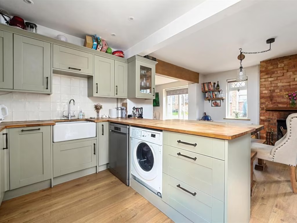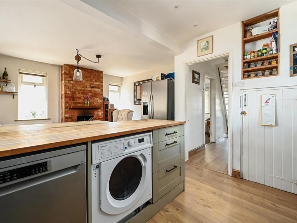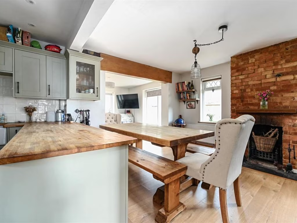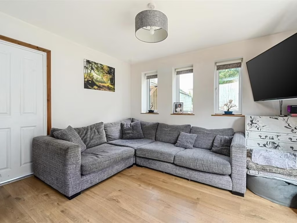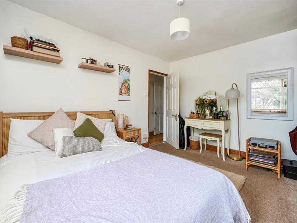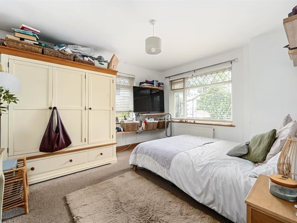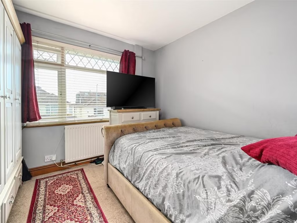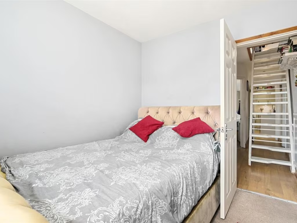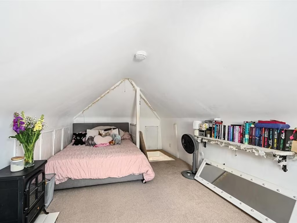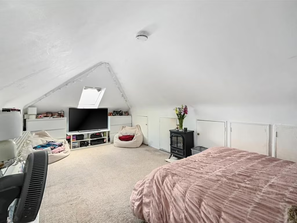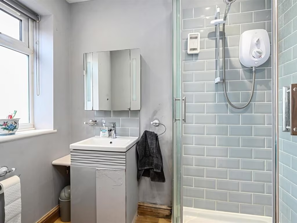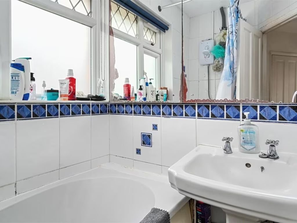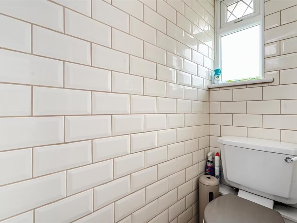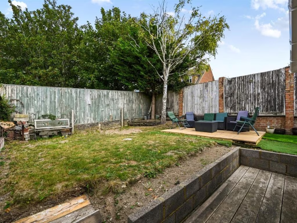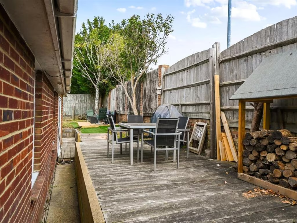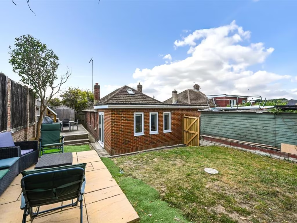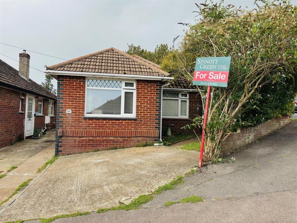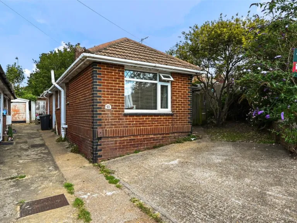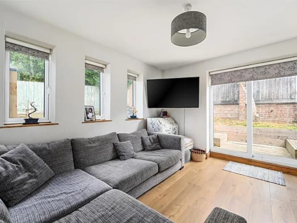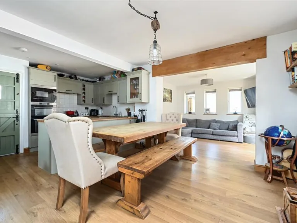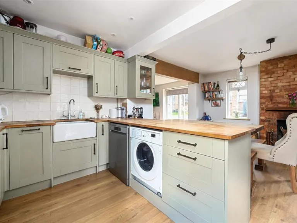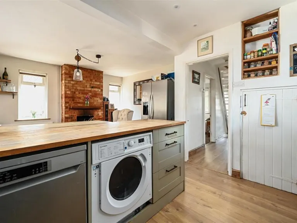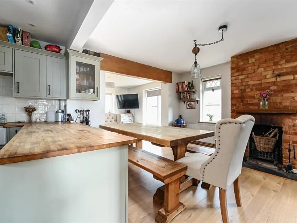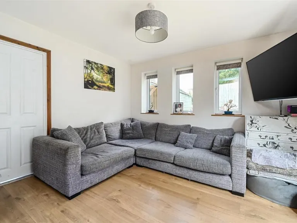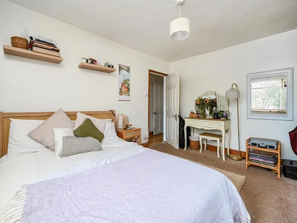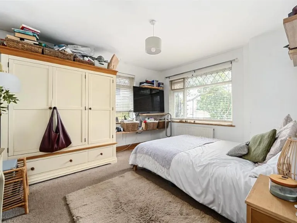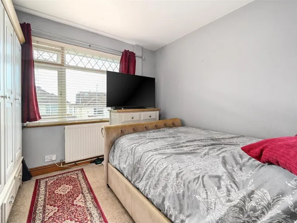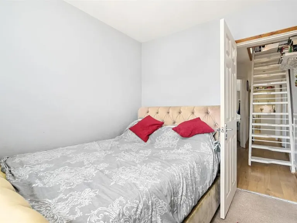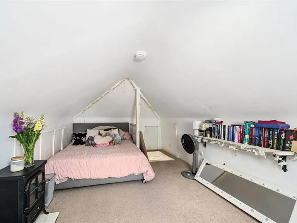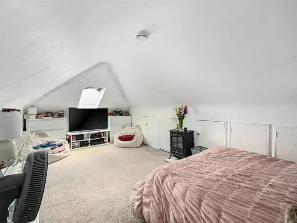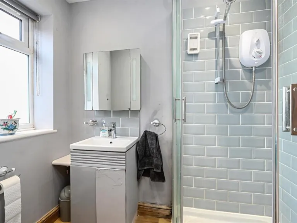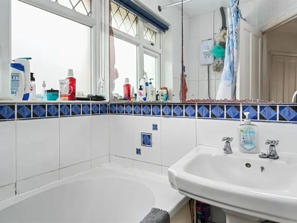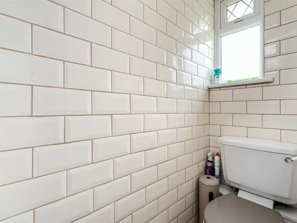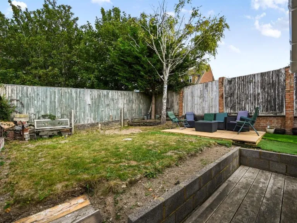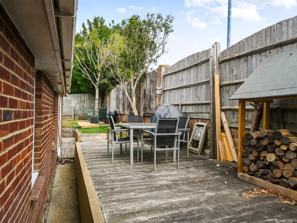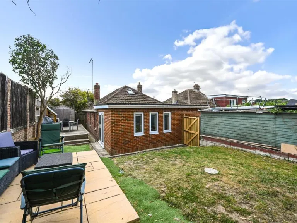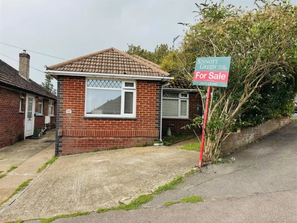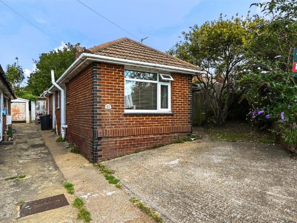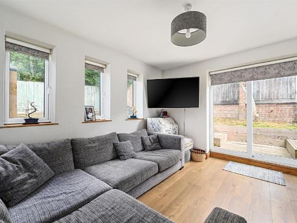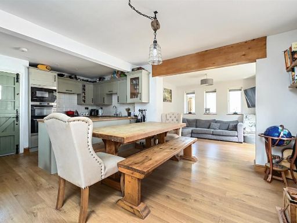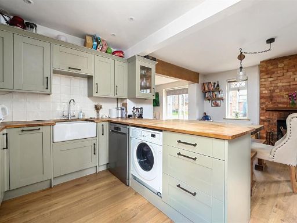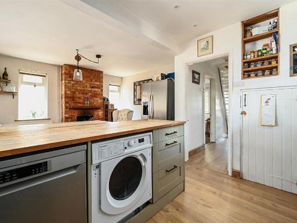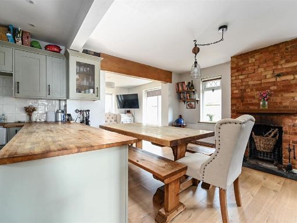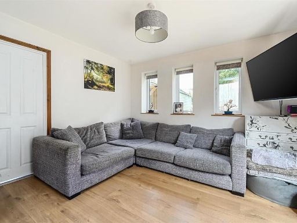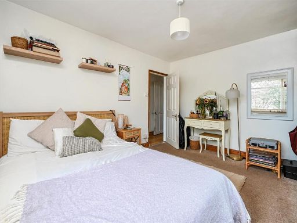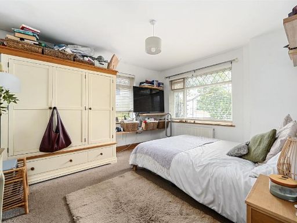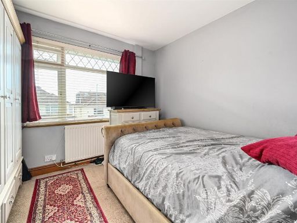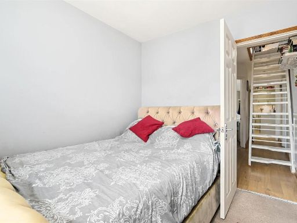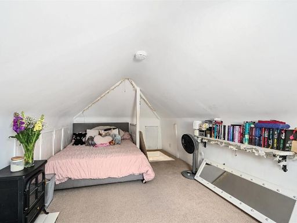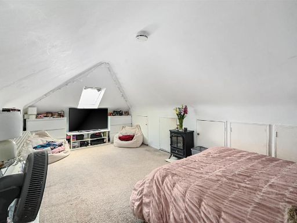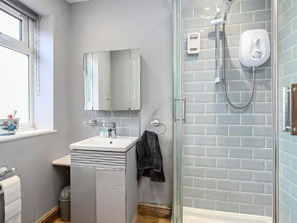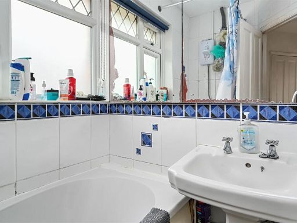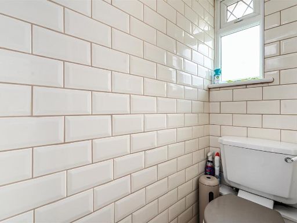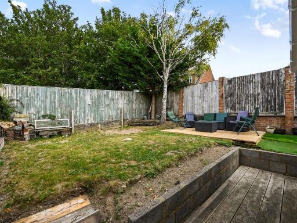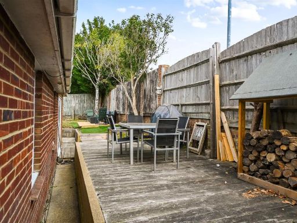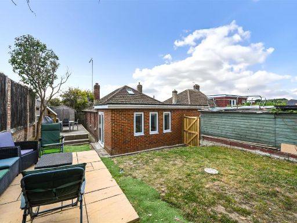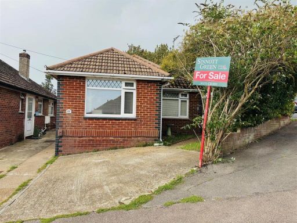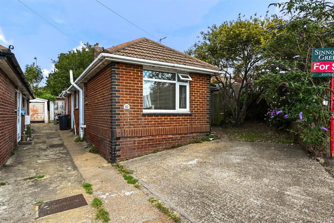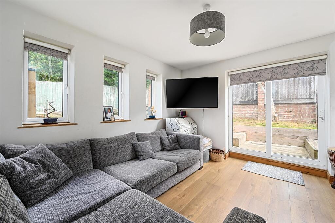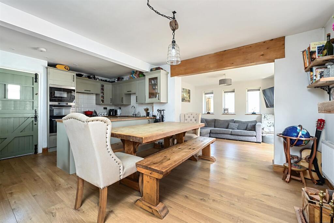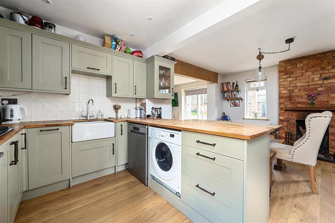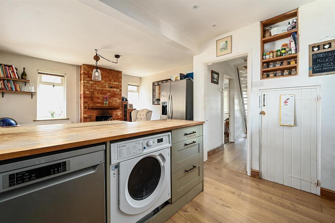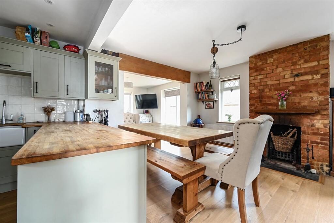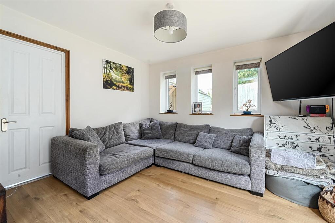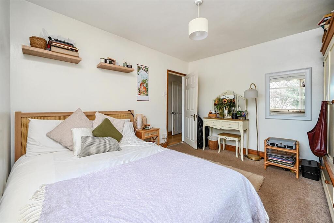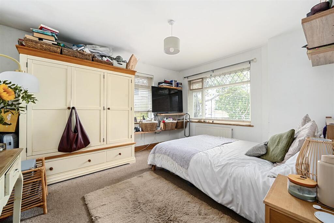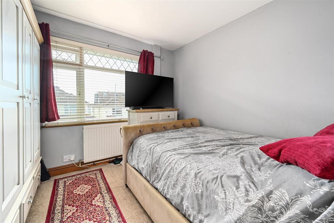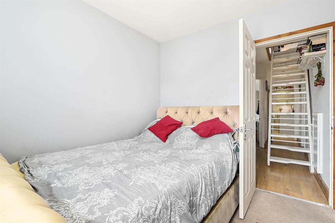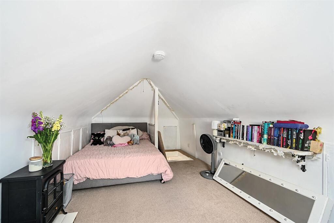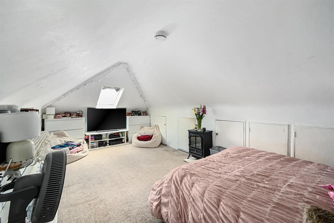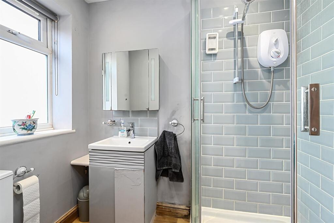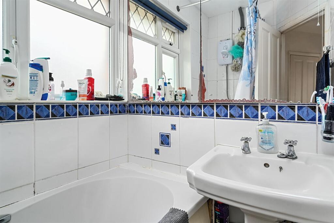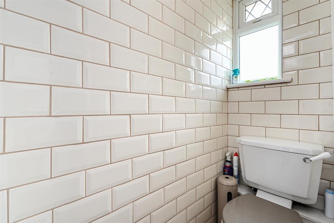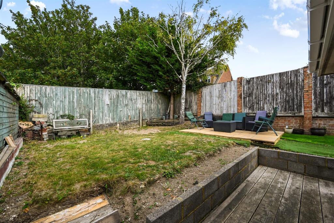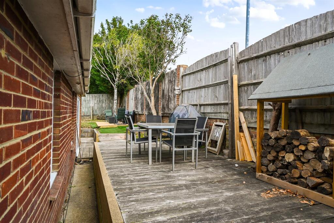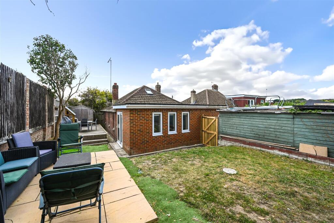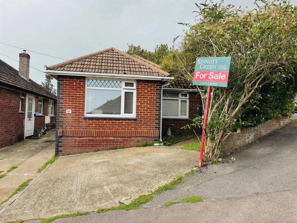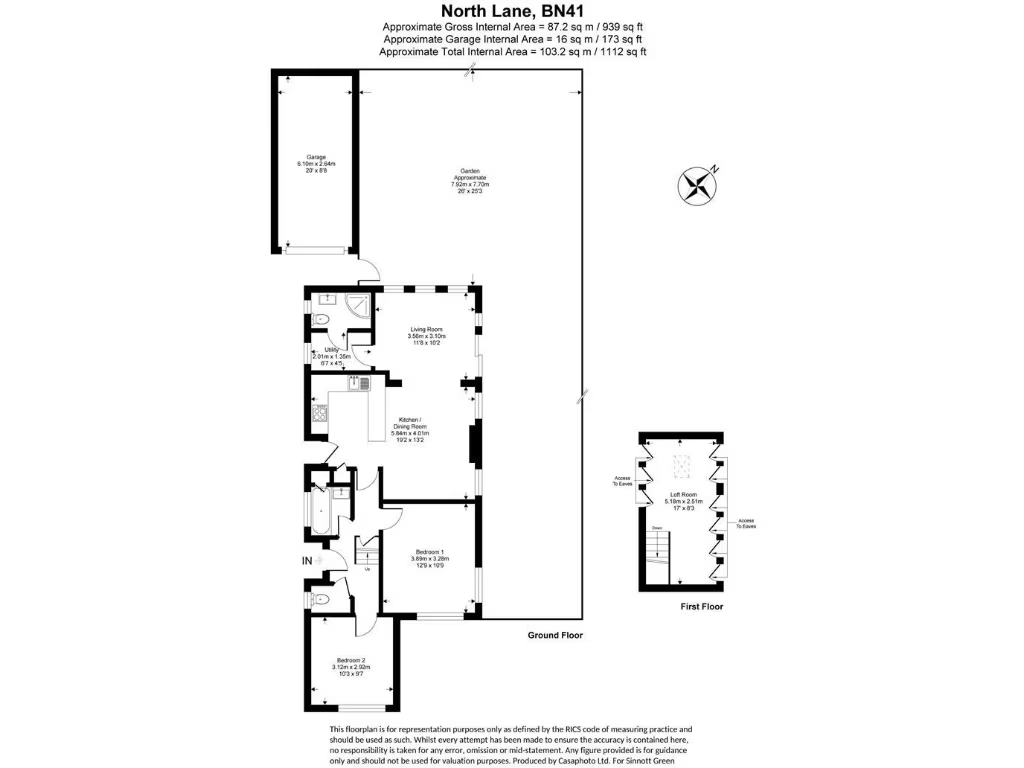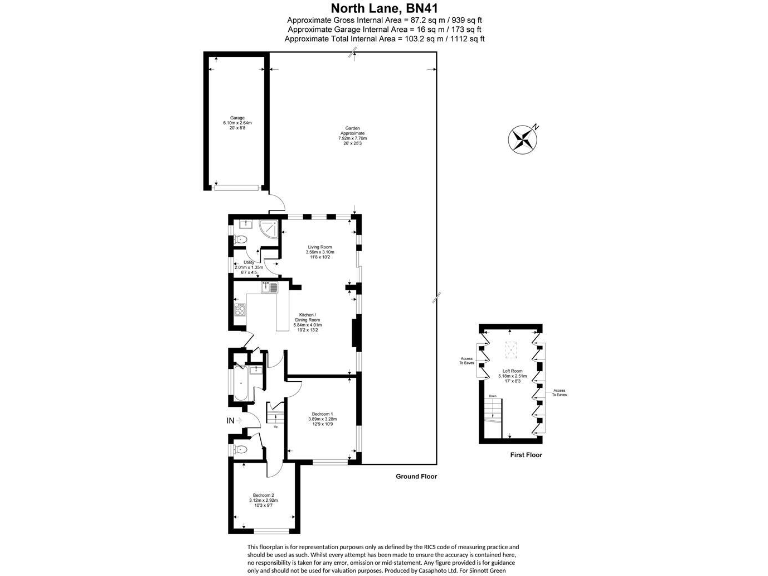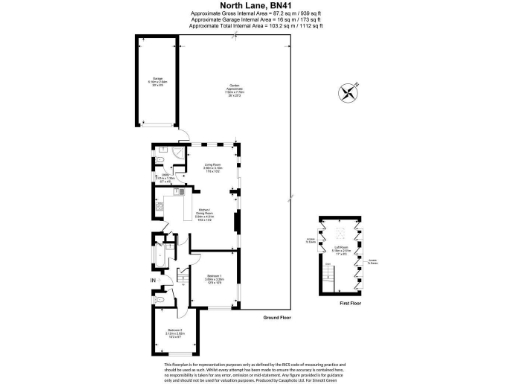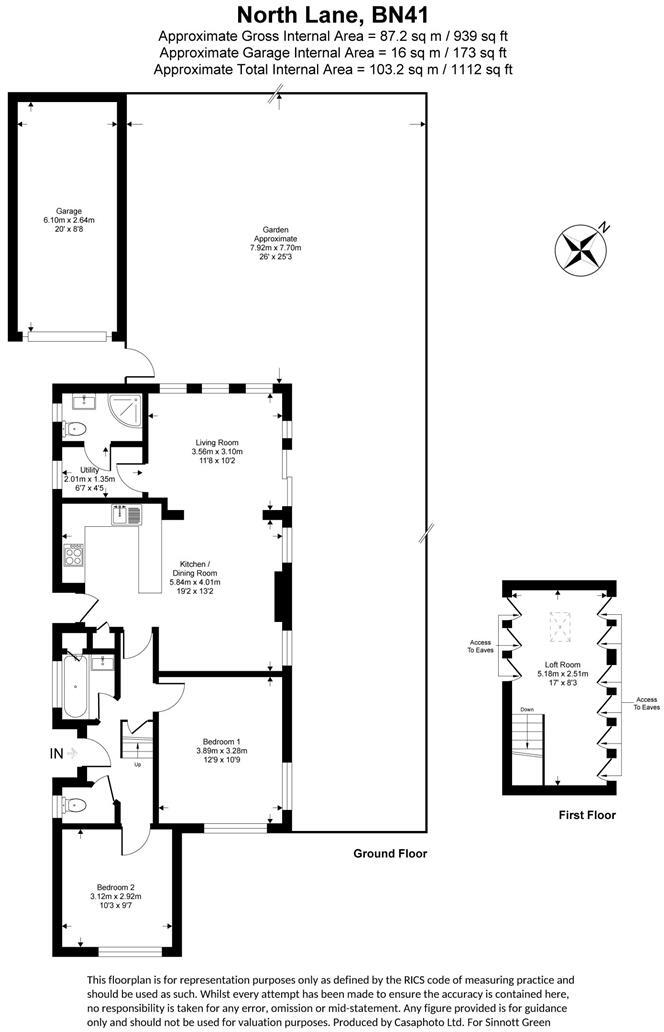Summary - 101 NORTH LANE PORTSLADE BRIGHTON BN41 2HH
2 bed 2 bath Detached Bungalow
Spacious single-storey living with loft room and private drive for family buyers.
Detached two-double-bedroom bungalow on a generous corner plot
Open-plan 19ft x 13ft kitchen/dining area with modern fitted units
Loft room accessed by fixed staircase, built-in eaves storage
Two bathrooms plus separate WC; ground-floor shower room present
Private drive for at least one car; garage needs updating
Cavity wall insulation, UPVC double glazing, gas central heating
Chain free, freehold; built circa 1967–75 (mid-20th century)
Potential to extend or improve garden and garage (subject to consents)
This detached two-bedroom bungalow on a generous corner plot in Portslade offers comfortable, single-storey living with useful additional space in the loft. The open-plan kitchen/dining area and separate lounge bring plenty of natural light through multiple UPVC windows and patio doors, while two bathrooms and a fixed-stair loft room give flexible accommodation for families or downsizers. Practical extras include cavity wall insulation, mains gas central heating, and underfloor heating in key ground-floor areas.
Outside, the private drive provides off-street parking and a garage that could be modernised or reconfigured as an annexe or workshop. The side and rear gardens feature decking, paved patio and lawn space with gated side access — plenty of scope to landscape or extend (subject to planning). The bungalow is chain free and freehold, built in the late 1960s–1970s but presented with contemporary fittings and laminate flooring throughout much of the ground floor.
Location strengths include easy access to local shops and schools, regular bus routes into Hove and Brighton, and quick links to the A27 and Old Shoreham Road. The area is affluent with very low crime, fast broadband and excellent mobile signal — appealing to professionals, families and those seeking a convenient commuter base. Note: the garage requires updating and any extension or change of use would need the appropriate consents.
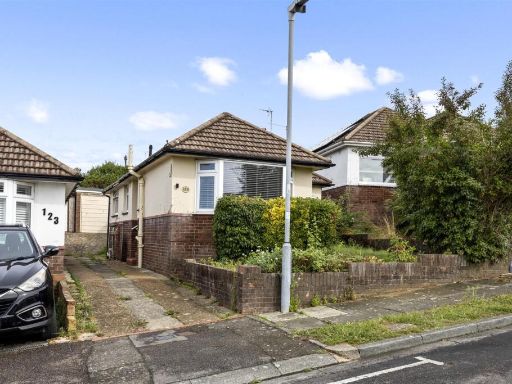 2 bedroom detached bungalow for sale in North Lane, Portslade, Brighton, BN41 — £350,000 • 2 bed • 1 bath • 667 ft²
2 bedroom detached bungalow for sale in North Lane, Portslade, Brighton, BN41 — £350,000 • 2 bed • 1 bath • 667 ft²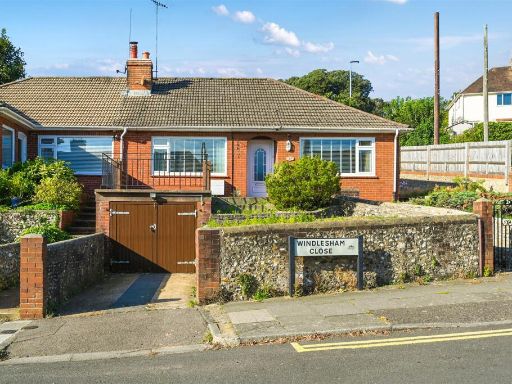 2 bedroom semi-detached bungalow for sale in Windlesham Close, Portslade Village, BN41 — £400,000 • 2 bed • 1 bath • 700 ft²
2 bedroom semi-detached bungalow for sale in Windlesham Close, Portslade Village, BN41 — £400,000 • 2 bed • 1 bath • 700 ft²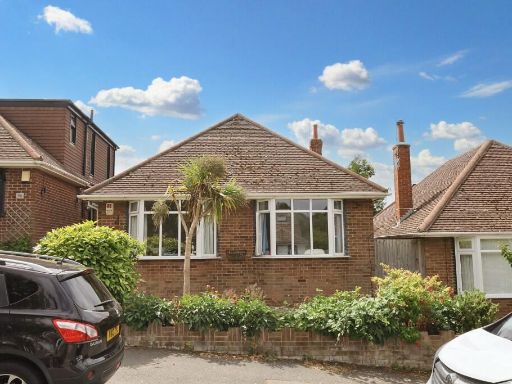 2 bedroom detached bungalow for sale in Northease Drive, Hove, East Sussex, BN3 — £500,000 • 2 bed • 1 bath • 977 ft²
2 bedroom detached bungalow for sale in Northease Drive, Hove, East Sussex, BN3 — £500,000 • 2 bed • 1 bath • 977 ft²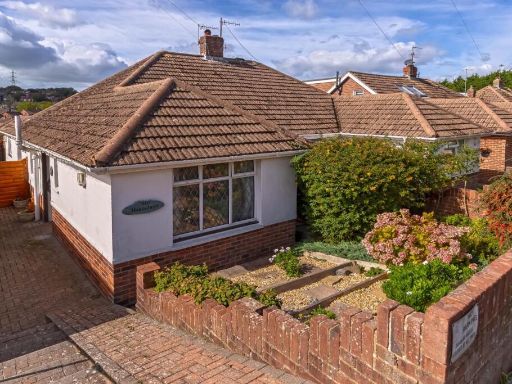 2 bedroom bungalow for sale in Southdown Road, Portslade, Brighton, BN41 — £375,000 • 2 bed • 1 bath • 774 ft²
2 bedroom bungalow for sale in Southdown Road, Portslade, Brighton, BN41 — £375,000 • 2 bed • 1 bath • 774 ft²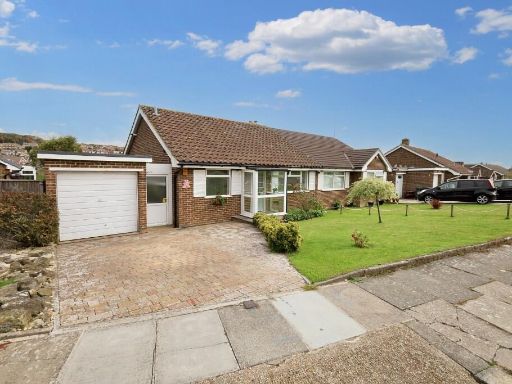 2 bedroom semi-detached bungalow for sale in Warenne Road, Hove, East Sussex, BN3 — £450,000 • 2 bed • 1 bath • 952 ft²
2 bedroom semi-detached bungalow for sale in Warenne Road, Hove, East Sussex, BN3 — £450,000 • 2 bed • 1 bath • 952 ft²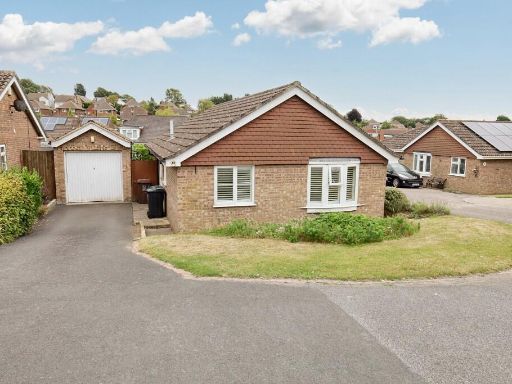 2 bedroom detached bungalow for sale in Pipers Close, Hove, East Sussex, BN3 — £499,950 • 2 bed • 1 bath • 830 ft²
2 bedroom detached bungalow for sale in Pipers Close, Hove, East Sussex, BN3 — £499,950 • 2 bed • 1 bath • 830 ft²