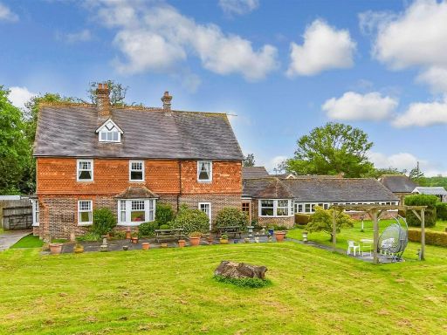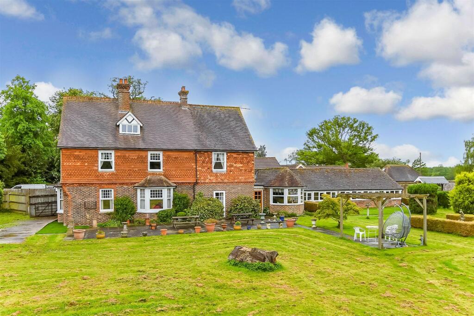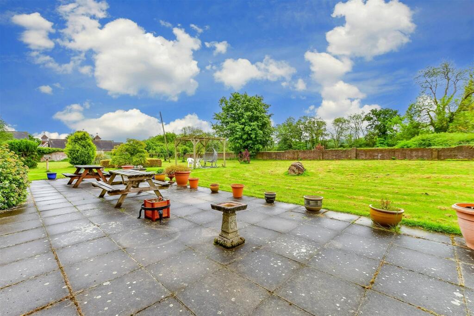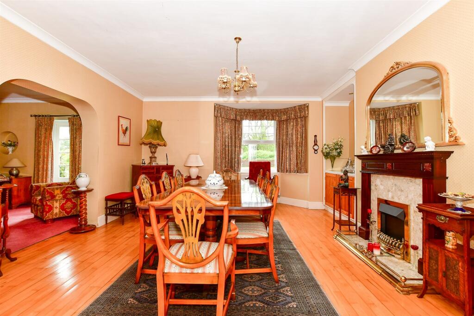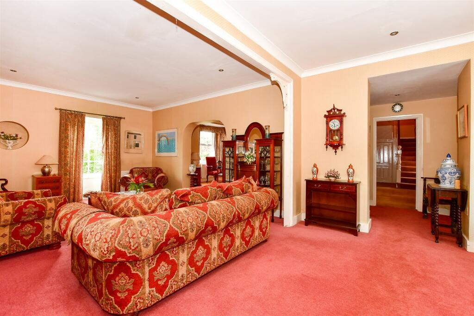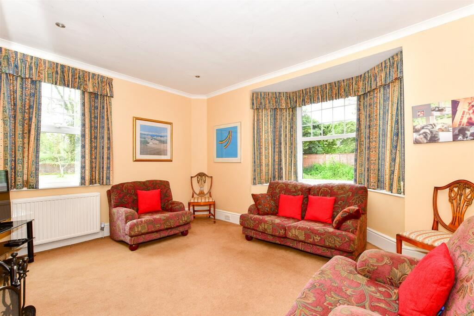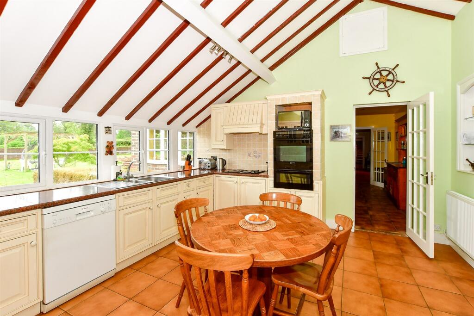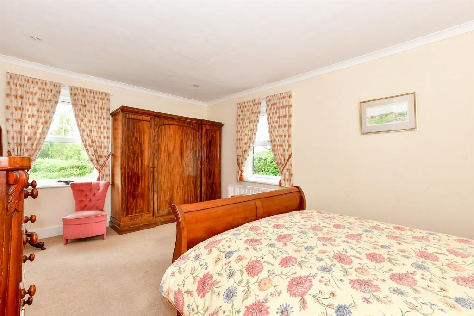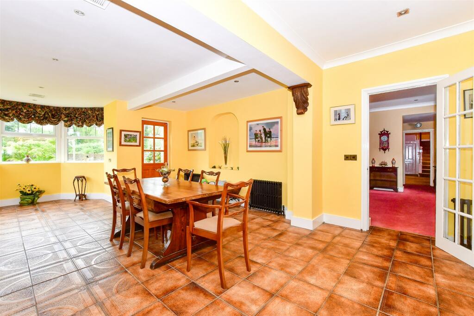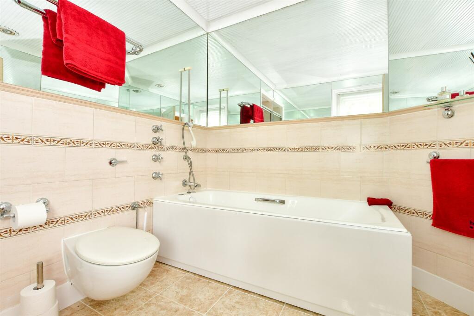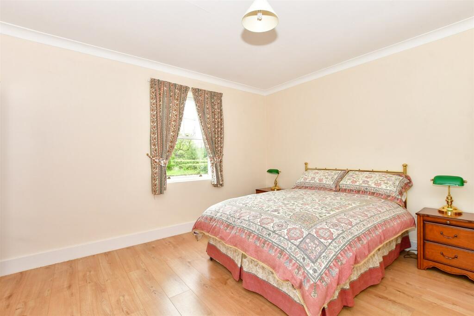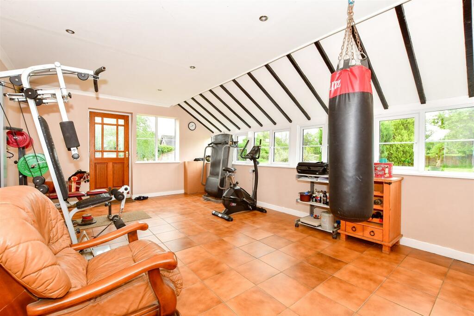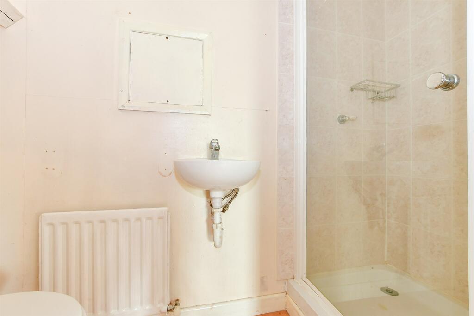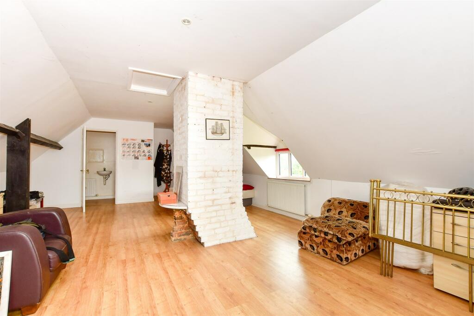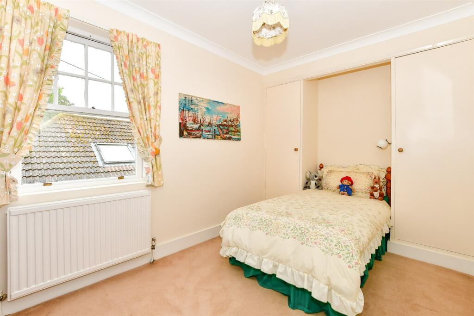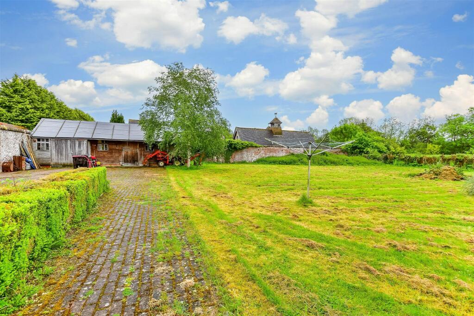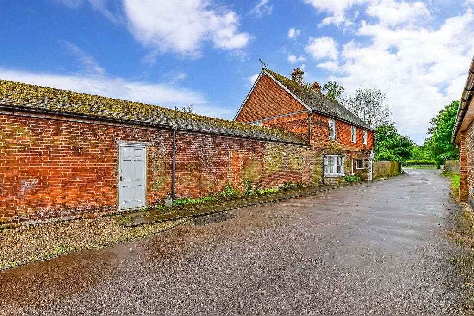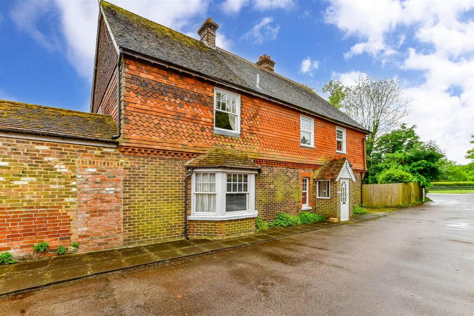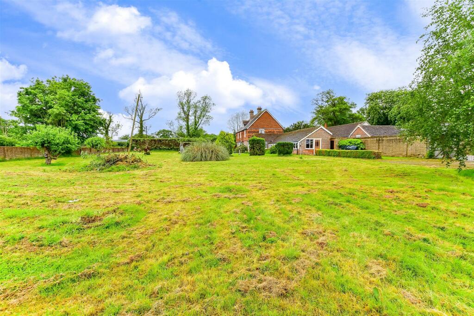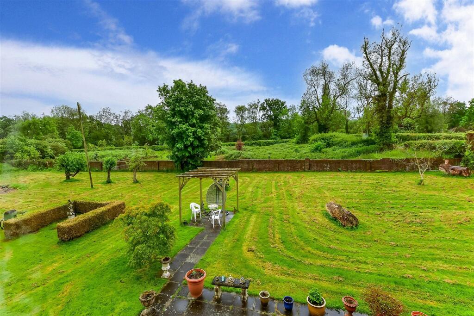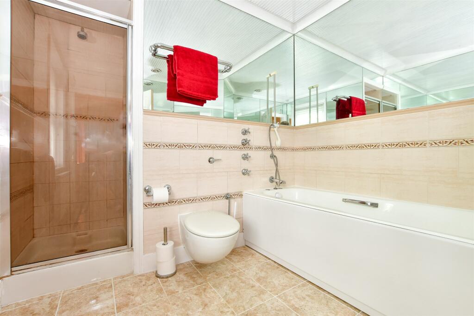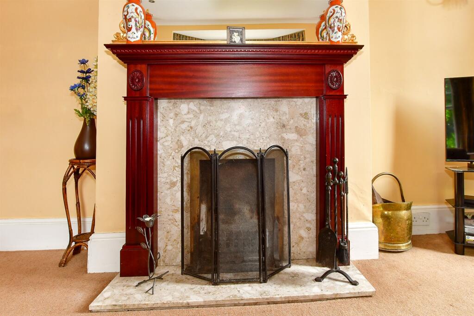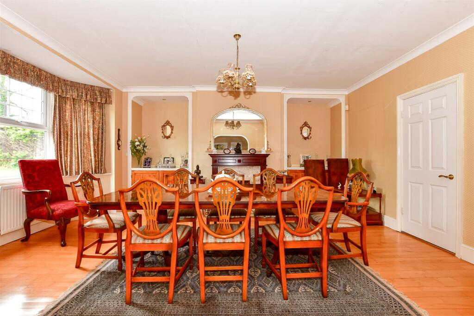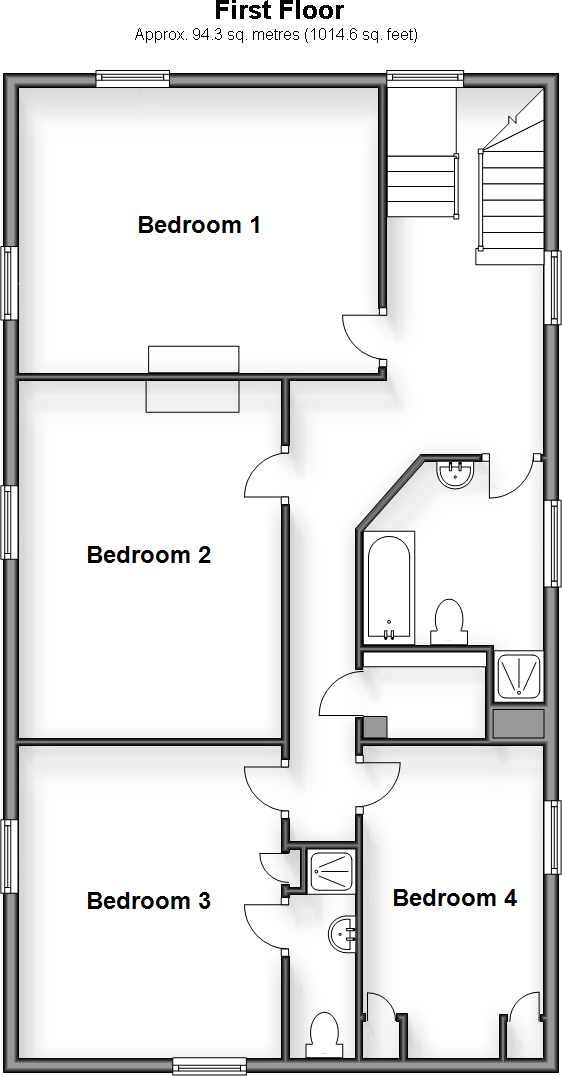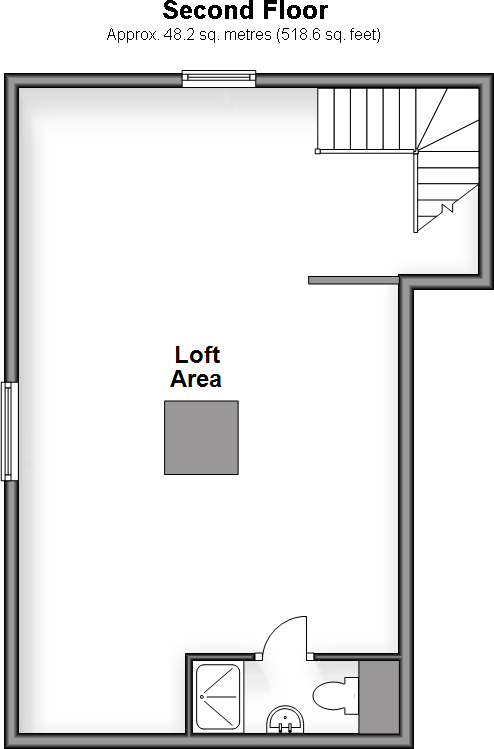Summary - South Lodge, Ironsbottom RH2 8QG
4 bed 3 bath Detached
Spacious period farmhouse with paddock and gardens — large plot, close to Reigate schools.
Approximately 4,000 sq ft Victorian farmhouse with many period features
Formal gardens (0.87 acres) plus separate paddock land (1.17 acres)
Multiple reception rooms, loft room with en‑suite, versatile family layout
Garage and large workshop; plenty of off‑road parking
Title being split — boundaries subject to land survey and mapping
Oil-fired heating; double glazing post‑2002; slow broadband speeds
Council tax very expensive; property likely needs updating in places
Semi-rural location with excellent mobile signal and good commuter links
A substantial Victorian farmhouse of around 4,000 sq ft set on a large plot that includes formal gardens and separate paddock land. The house retains period details—fireplaces, half‑tiled façade, high ceilings—and offers a versatile layout with multiple reception rooms, a large loft room with en‑suite, and a generous garage/workshop. It suits families who need space for home offices, hobbies or equestrian/amenity use nearby.
Practical considerations are clear: the property is served by oil-fired central heating and benefits from double glazing installed after 2002, but broadband speeds are slow and council tax is very expensive. The title is being split and the boundaries are subject to a land survey; buyers must factor in the ongoing mapping process and confirm the final extent of the plot. There is good mobile signal and straightforward road access to Reigate, Dorking, Horley and Gatwick.
This home offers strong long-term potential for someone seeking countryside living near excellent schools and transport links. The sizeable plot (formal garden plus paddock) provides scope for landscaping, small-scale equestrian use or outbuilding projects (subject to consents). The property’s age and size mean refurbishment or updating in places may be required to suit modern living and reduce running costs.
Viewers should come prepared with their solicitor and surveyor queries: confirm tenure details, boundary mapping outcomes, and any required planning/building regulation history if alterations have been made. For buyers prioritising space, character and semi-rural setting within commuting distance, this property presents a rare, flexible country-house opportunity.
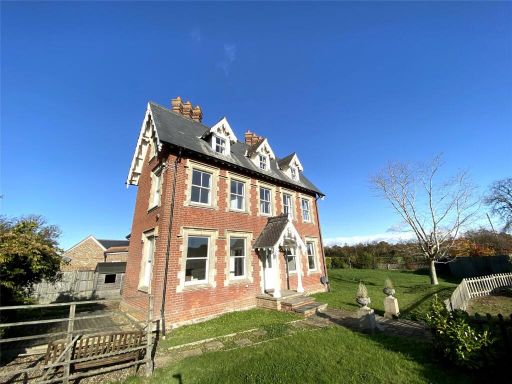 5 bedroom semi-detached house for sale in Horne Park, Brickhouse Lane, Lingfield, Surrey, RH7 — £995,000 • 5 bed • 2 bath • 1989 ft²
5 bedroom semi-detached house for sale in Horne Park, Brickhouse Lane, Lingfield, Surrey, RH7 — £995,000 • 5 bed • 2 bath • 1989 ft²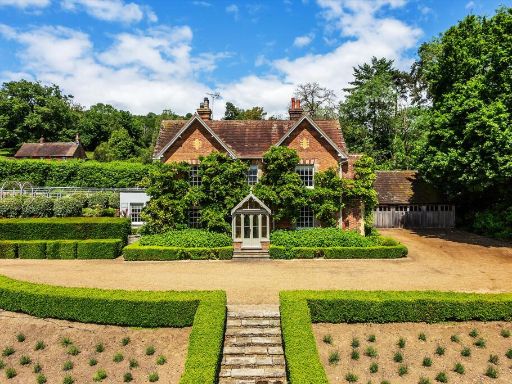 6 bedroom detached house for sale in Coldharbour, Dorking, Surrey, RH5 — £3,950,000 • 6 bed • 3 bath • 4359 ft²
6 bedroom detached house for sale in Coldharbour, Dorking, Surrey, RH5 — £3,950,000 • 6 bed • 3 bath • 4359 ft²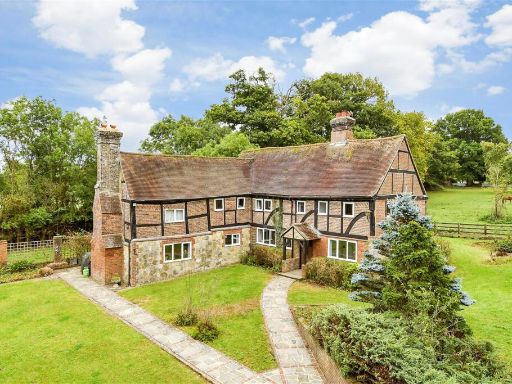 3 bedroom link detached house for sale in Moats Lane, South Nutfield, Redhill, Surrey, RH1 — £2,300,000 • 3 bed • 2 bath • 1303 ft²
3 bedroom link detached house for sale in Moats Lane, South Nutfield, Redhill, Surrey, RH1 — £2,300,000 • 3 bed • 2 bath • 1303 ft²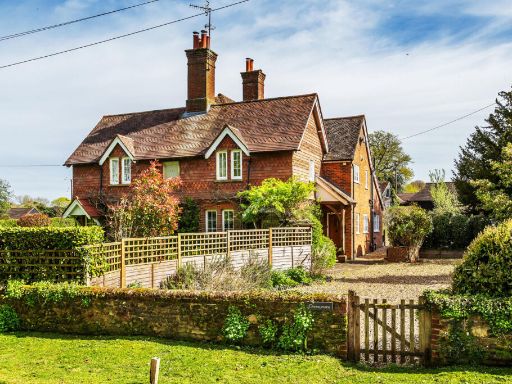 4 bedroom detached house for sale in Shophouse Lane, Albury, Guildford, Surrey, GU5 — £1,750,000 • 4 bed • 2 bath • 2272 ft²
4 bedroom detached house for sale in Shophouse Lane, Albury, Guildford, Surrey, GU5 — £1,750,000 • 4 bed • 2 bath • 2272 ft²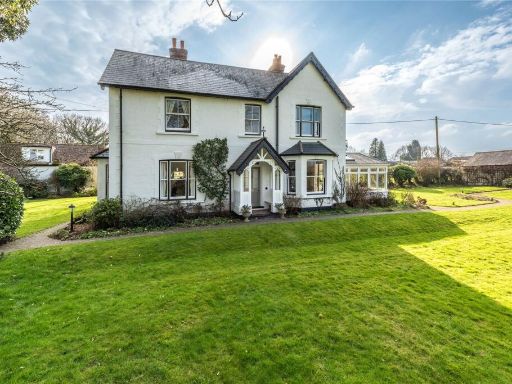 5 bedroom detached house for sale in Cudworth Lane, Newdigate, Dorking, Surrey, RH5 — £1,550,000 • 5 bed • 3 bath • 2711 ft²
5 bedroom detached house for sale in Cudworth Lane, Newdigate, Dorking, Surrey, RH5 — £1,550,000 • 5 bed • 3 bath • 2711 ft²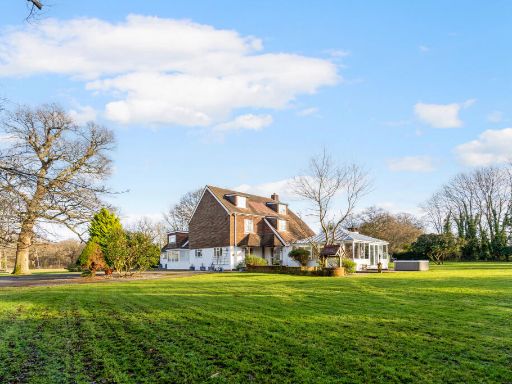 5 bedroom detached house for sale in Kerves Lane, Horsham, RH13 — £1,750,000 • 5 bed • 3 bath • 4053 ft²
5 bedroom detached house for sale in Kerves Lane, Horsham, RH13 — £1,750,000 • 5 bed • 3 bath • 4053 ft²











































