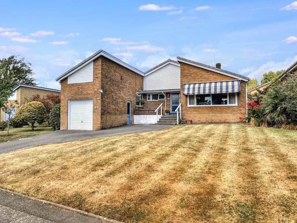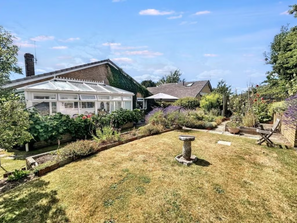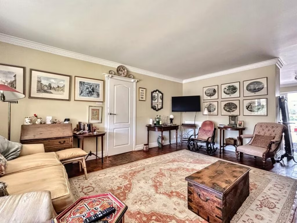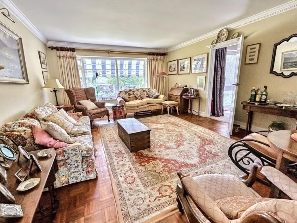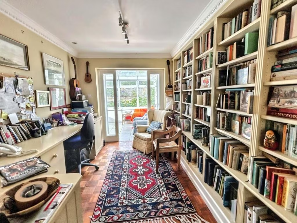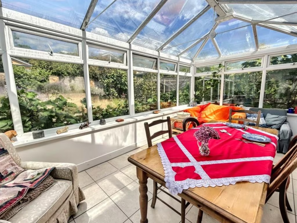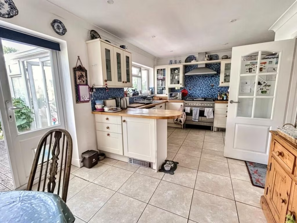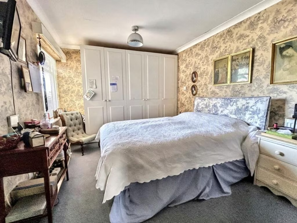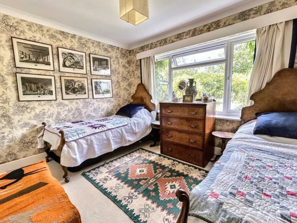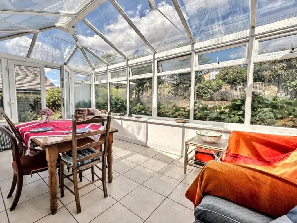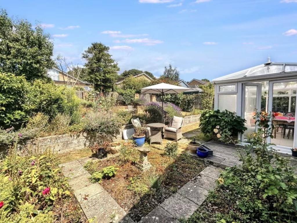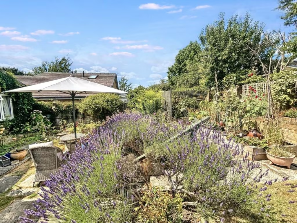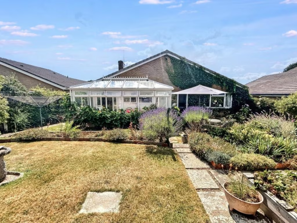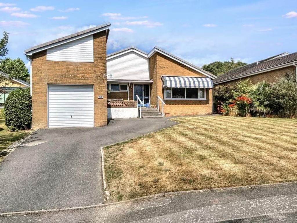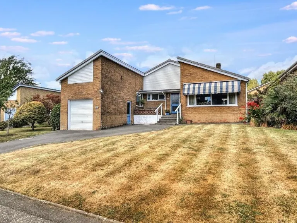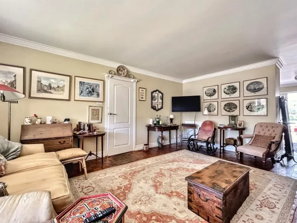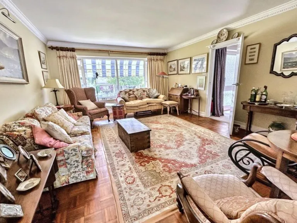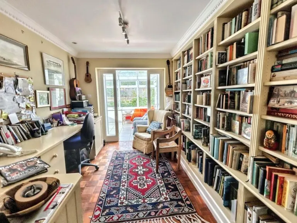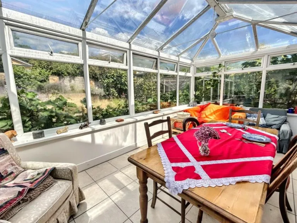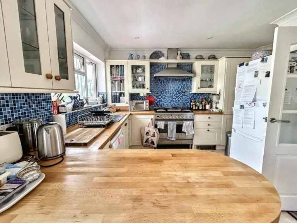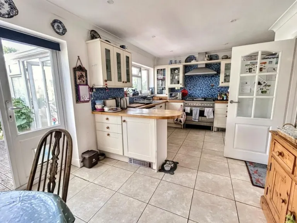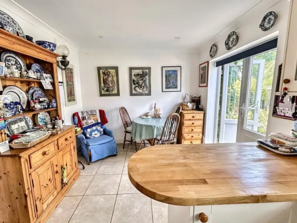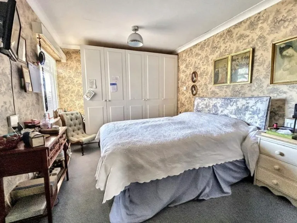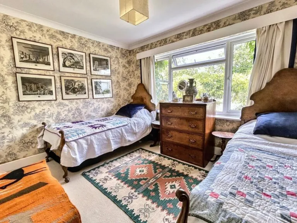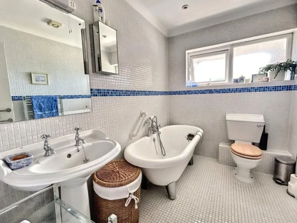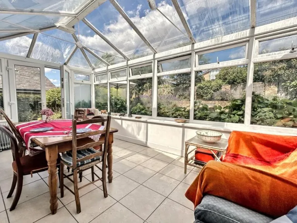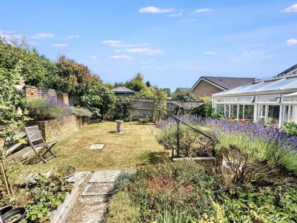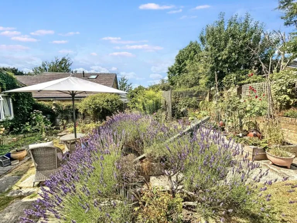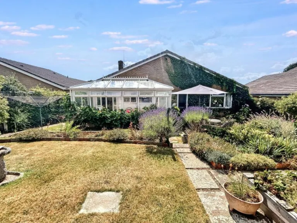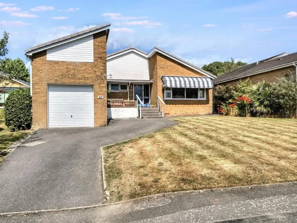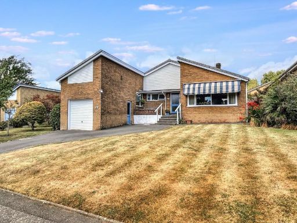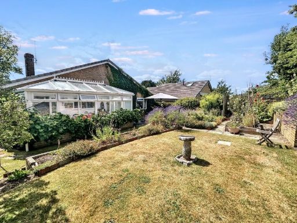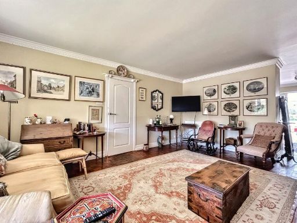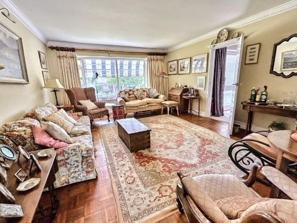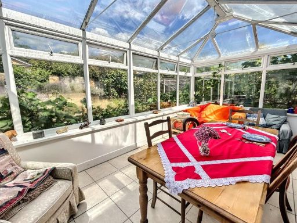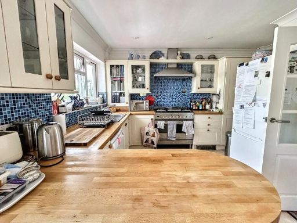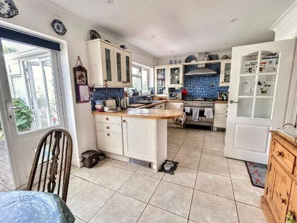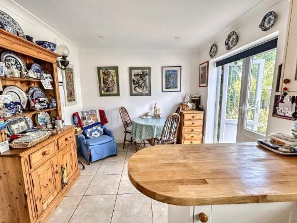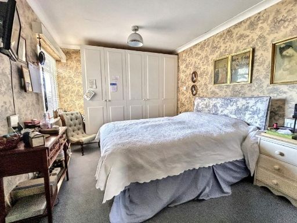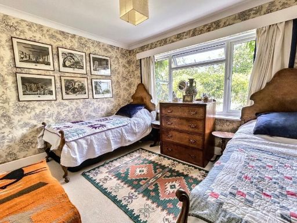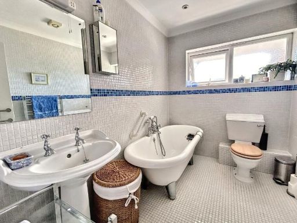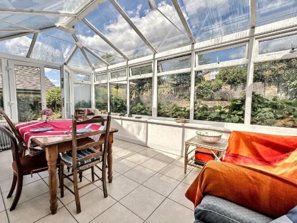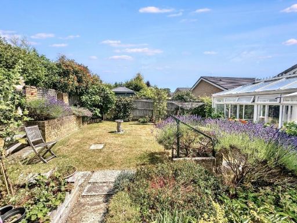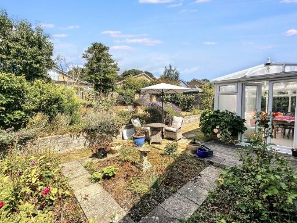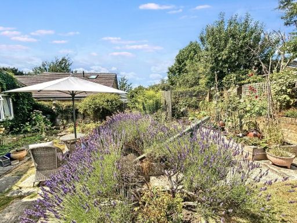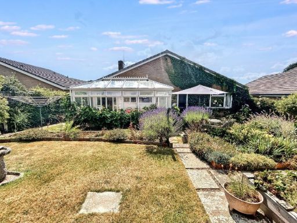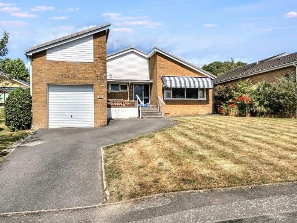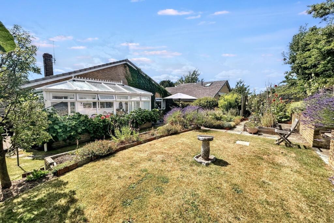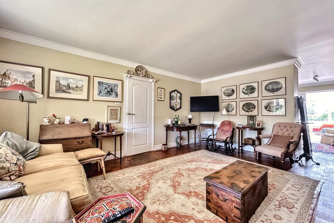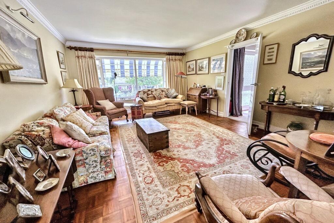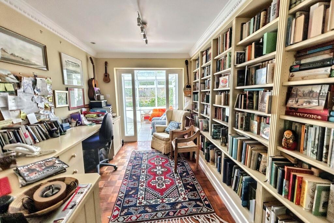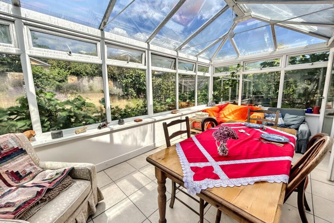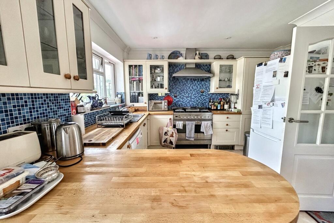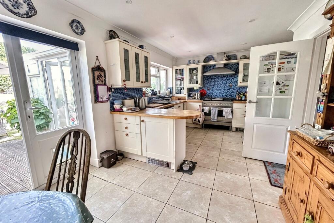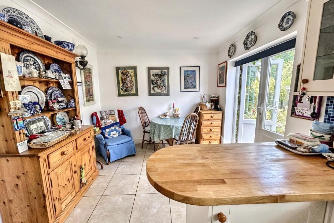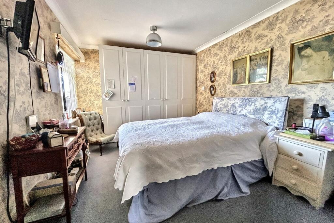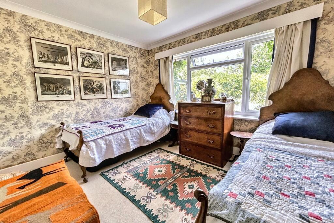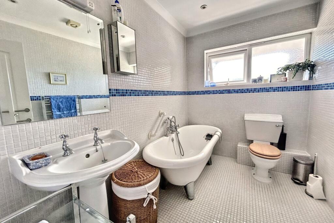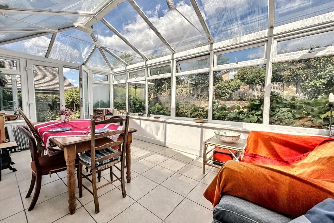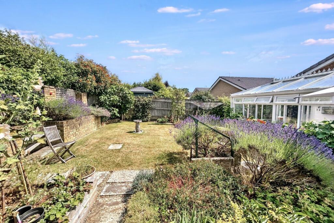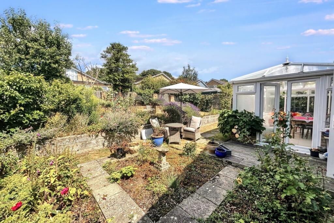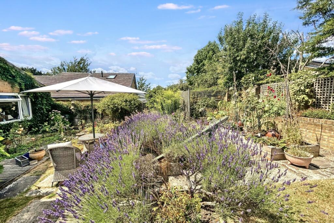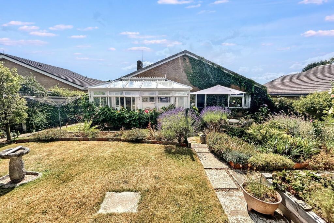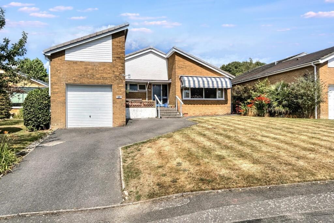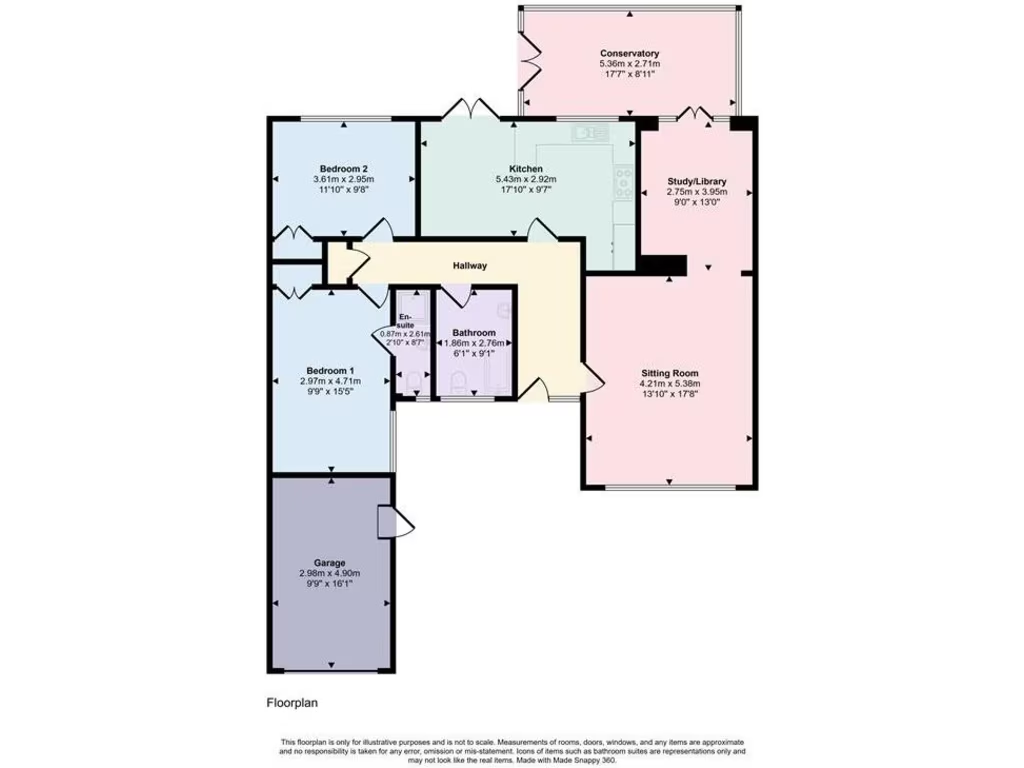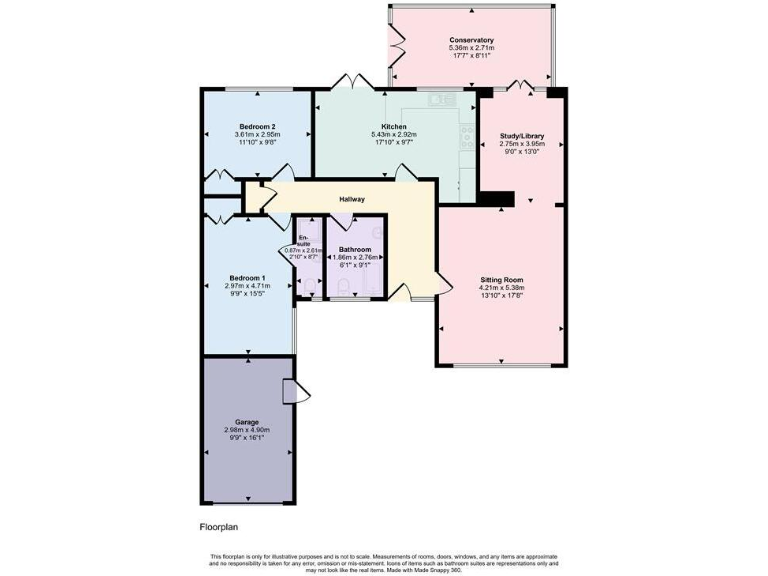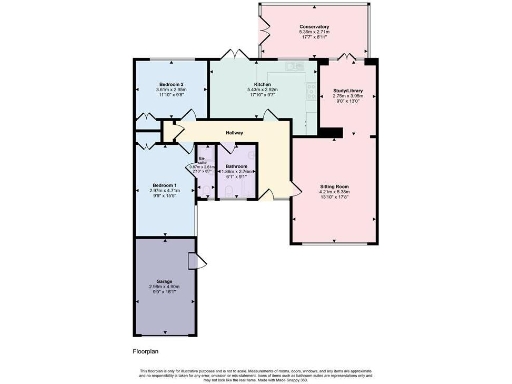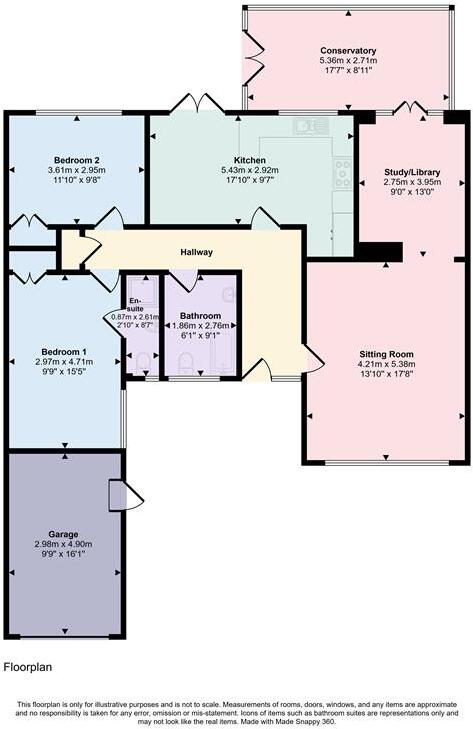Summary - 58 LACY DRIVE WIMBORNE BH21 1DG
2 bed 2 bath Detached Bungalow
Single-storey living with big garden and garage, ideal for comfortable downsizing.
- Detached bungalow on a large, private plot with rear garden
- Two double bedrooms; principal bedroom with en-suite shower
- Conservatory opens to decked patio and lawned garden
- Driveway plus single garage with power, light and plumbing
- Spacious, flowing accommodation with parquet floors and study
- Built c.1967–75; double glazing installed before 2002
- Council Tax Band E (above average) — budget accordingly
- Freehold tenure; mains gas heating and mains services
A deceptively spacious two-double-bedroom detached bungalow arranged on a generous plot in a quiet, sought-after Wimborne location. The single-storey layout and flowing accommodation make this an especially comfortable option for downsizers or retirees seeking easy living without sacrificing living space. Light-filled rooms, parquet flooring in the sitting/study area, and a large conservatory create a bright, airy feel throughout.
The accommodation includes an entrance hall with loft access, a sitting room leading to a study/library, a well-equipped kitchen with island and French doors to the garden, plus an en-suite shower to the principal bedroom and a modern family bathroom. The sizeable, private rear garden has a decked patio, lawns, mature beds and grape vines; a driveway and single garage (power, light and plumbing) provide practical parking and storage.
Benefits include freehold tenure, mains gas central heating, low local crime, excellent mobile signal and fast broadband availability, and close proximity to Wimborne town centre, schools, green spaces and the River Stour. Council Tax is above average (Band E) and the property’s double glazing predates 2002, so replacing windows or upgrading thermal performance may be a future consideration. Fixtures, fittings and appliances have not been tested, so buyers should satisfy themselves during survey and inspection.
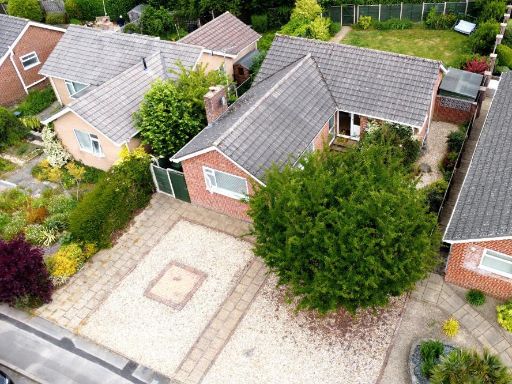 2 bedroom detached bungalow for sale in Allenview Road, Wimborne, BH21 1AU, BH21 — £420,000 • 2 bed • 1 bath • 867 ft²
2 bedroom detached bungalow for sale in Allenview Road, Wimborne, BH21 1AU, BH21 — £420,000 • 2 bed • 1 bath • 867 ft²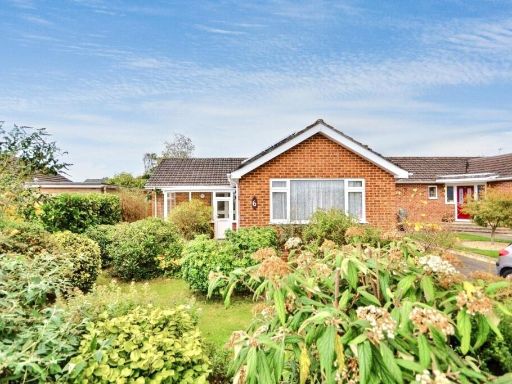 2 bedroom detached bungalow for sale in Merley, BH21 — £375,000 • 2 bed • 1 bath • 933 ft²
2 bedroom detached bungalow for sale in Merley, BH21 — £375,000 • 2 bed • 1 bath • 933 ft²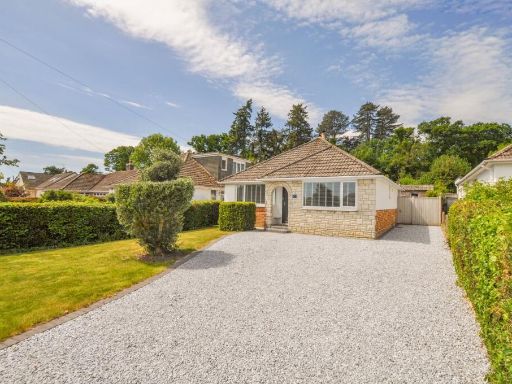 2 bedroom bungalow for sale in The Vineries, Wimborne, BH21 — £475,000 • 2 bed • 1 bath • 935 ft²
2 bedroom bungalow for sale in The Vineries, Wimborne, BH21 — £475,000 • 2 bed • 1 bath • 935 ft²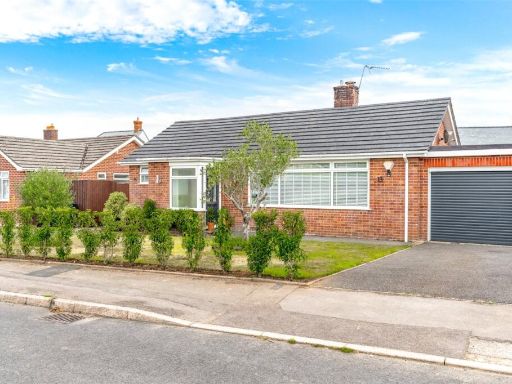 3 bedroom bungalow for sale in Brookside Road, Wimborne, Dorset, BH21 — £525,000 • 3 bed • 1 bath • 1213 ft²
3 bedroom bungalow for sale in Brookside Road, Wimborne, Dorset, BH21 — £525,000 • 3 bed • 1 bath • 1213 ft²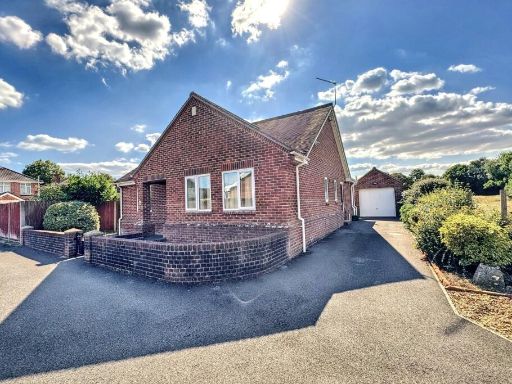 2 bedroom detached bungalow for sale in Wimborne, BH21 — £545,000 • 2 bed • 2 bath • 1175 ft²
2 bedroom detached bungalow for sale in Wimborne, BH21 — £545,000 • 2 bed • 2 bath • 1175 ft²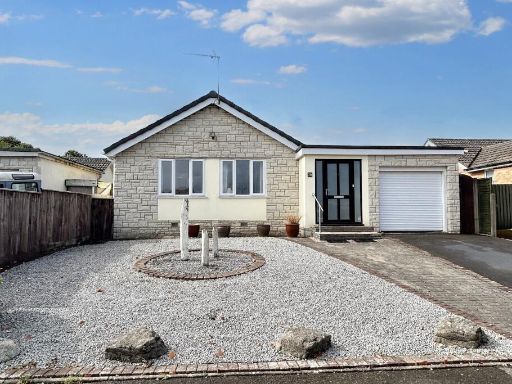 3 bedroom detached bungalow for sale in Merley, BH21 — £525,000 • 3 bed • 2 bath • 1305 ft²
3 bedroom detached bungalow for sale in Merley, BH21 — £525,000 • 3 bed • 2 bath • 1305 ft²