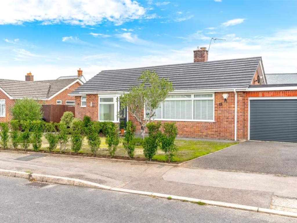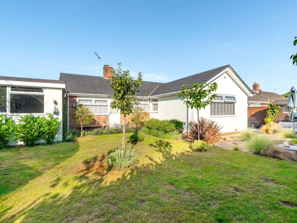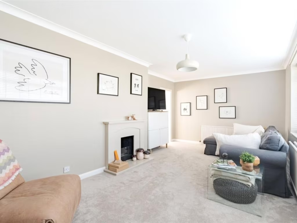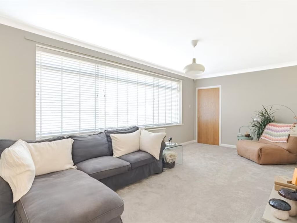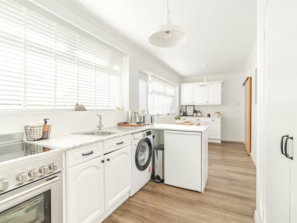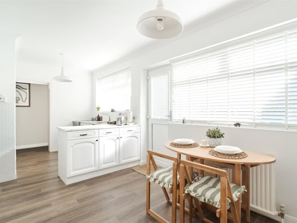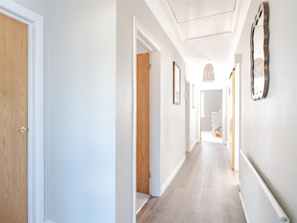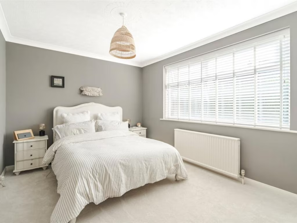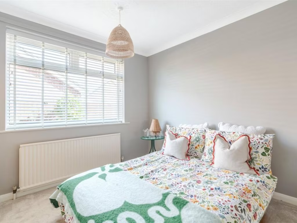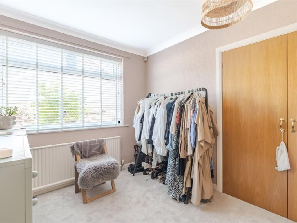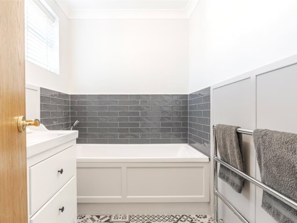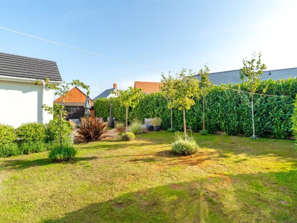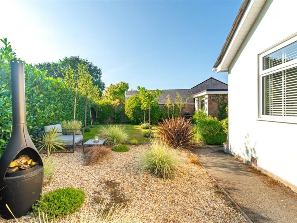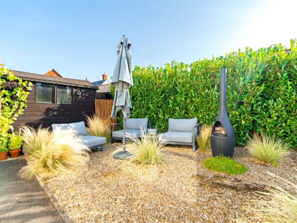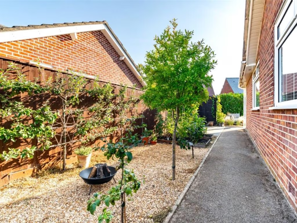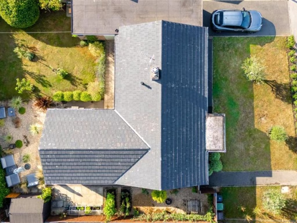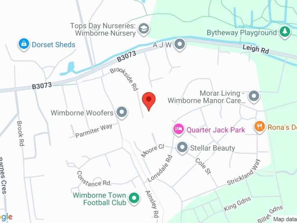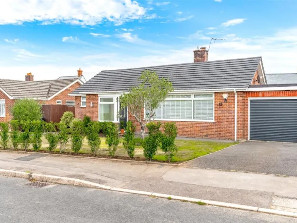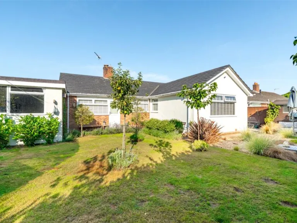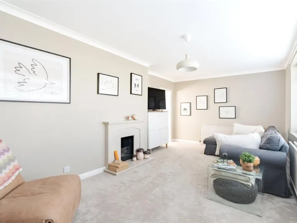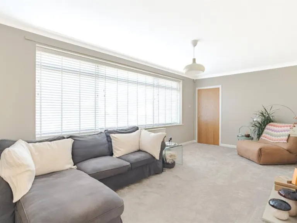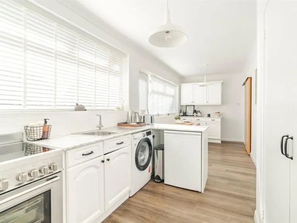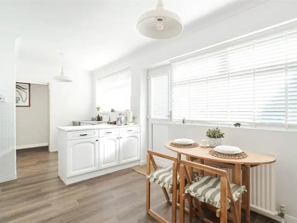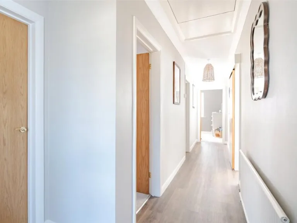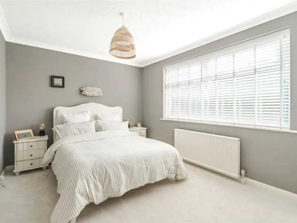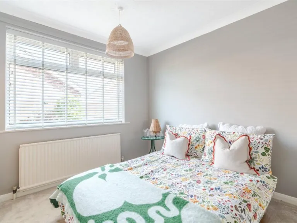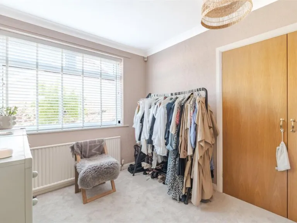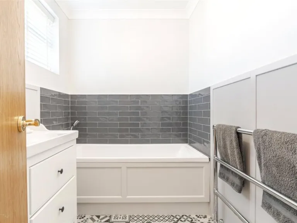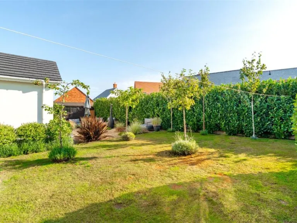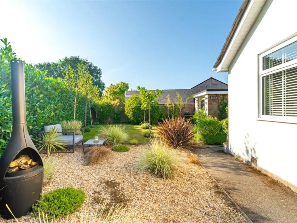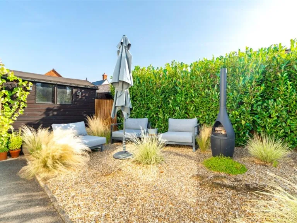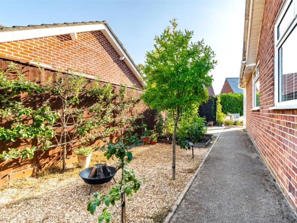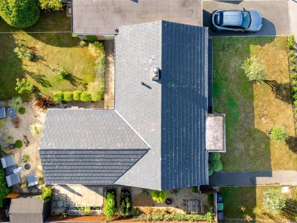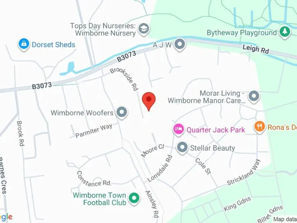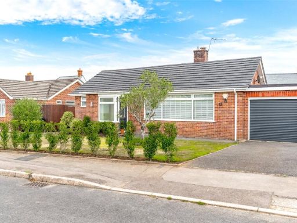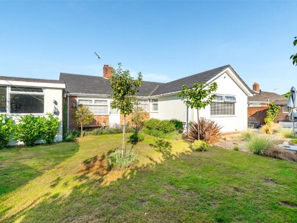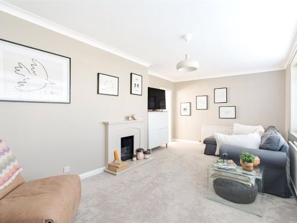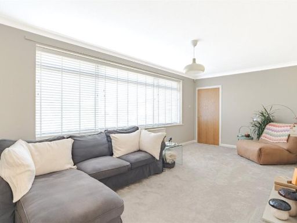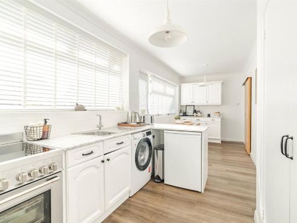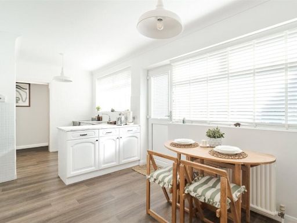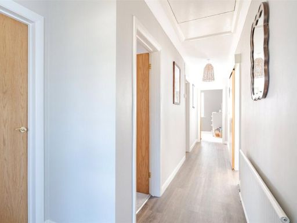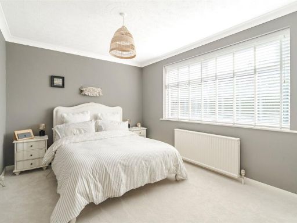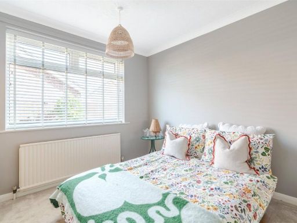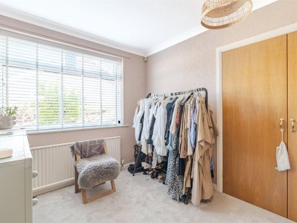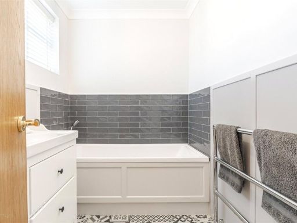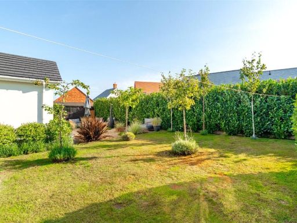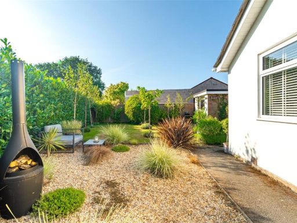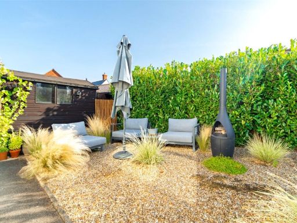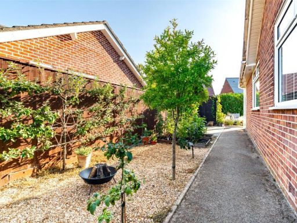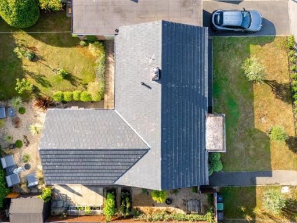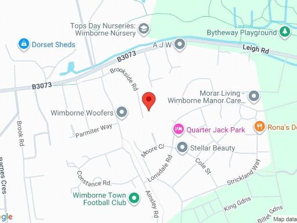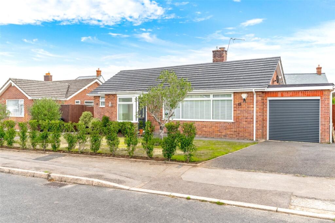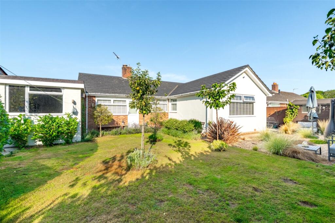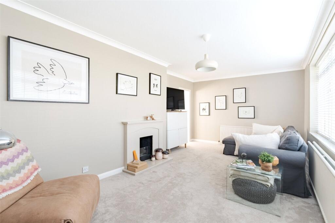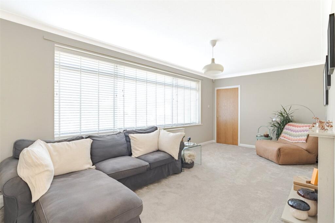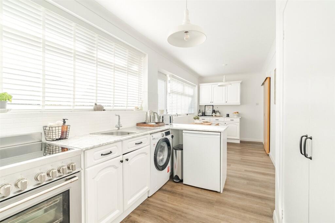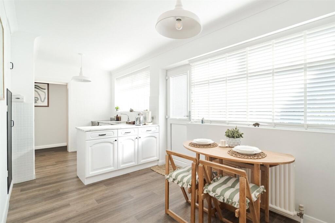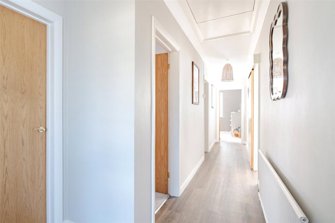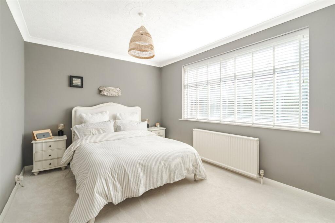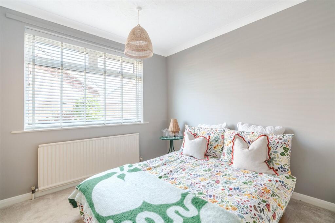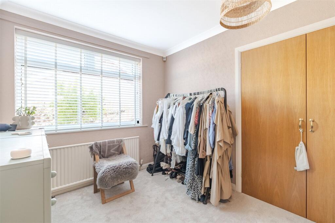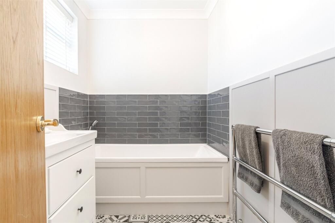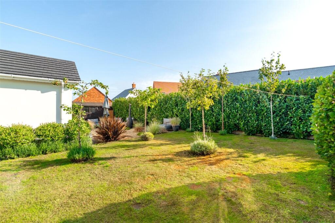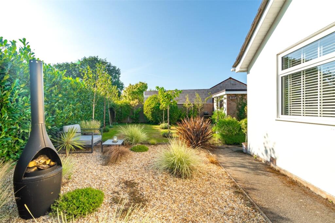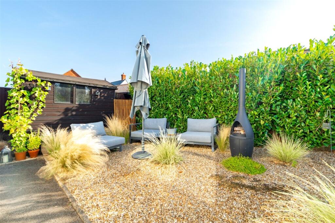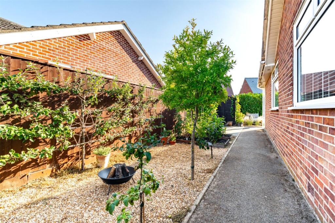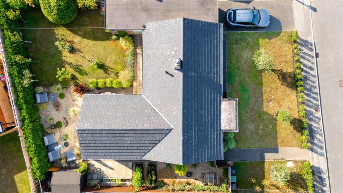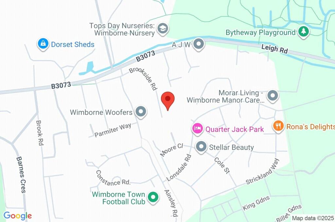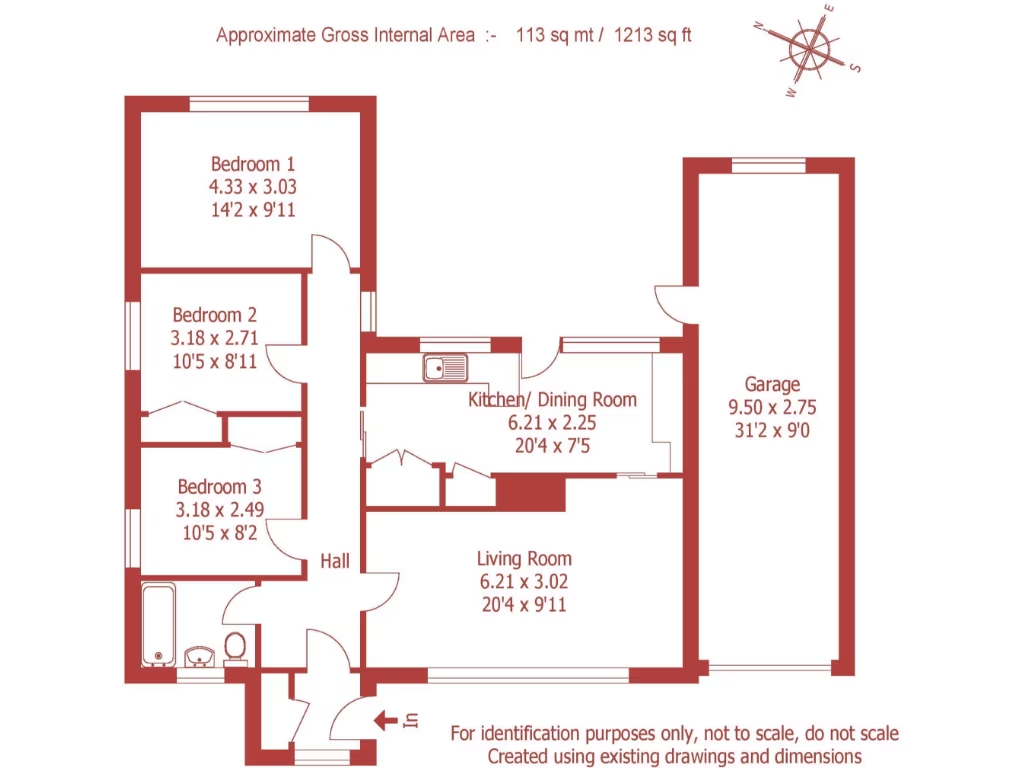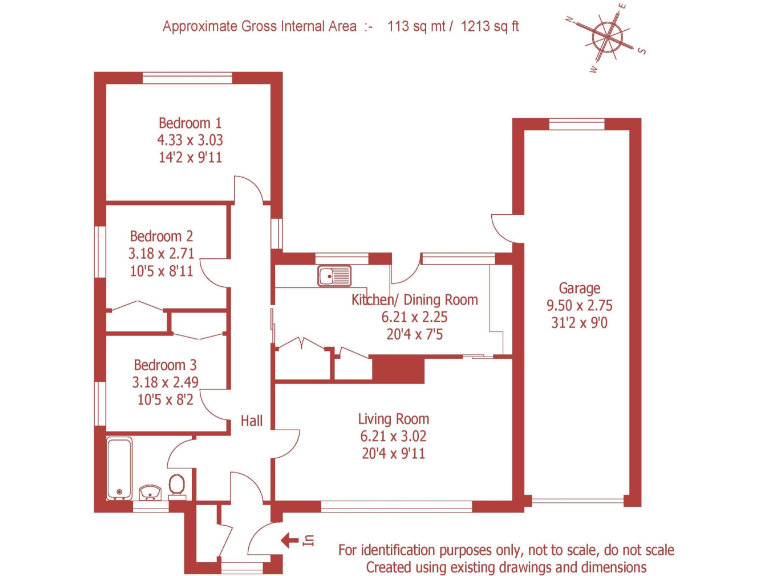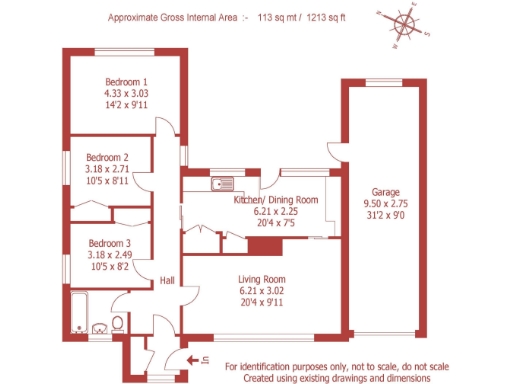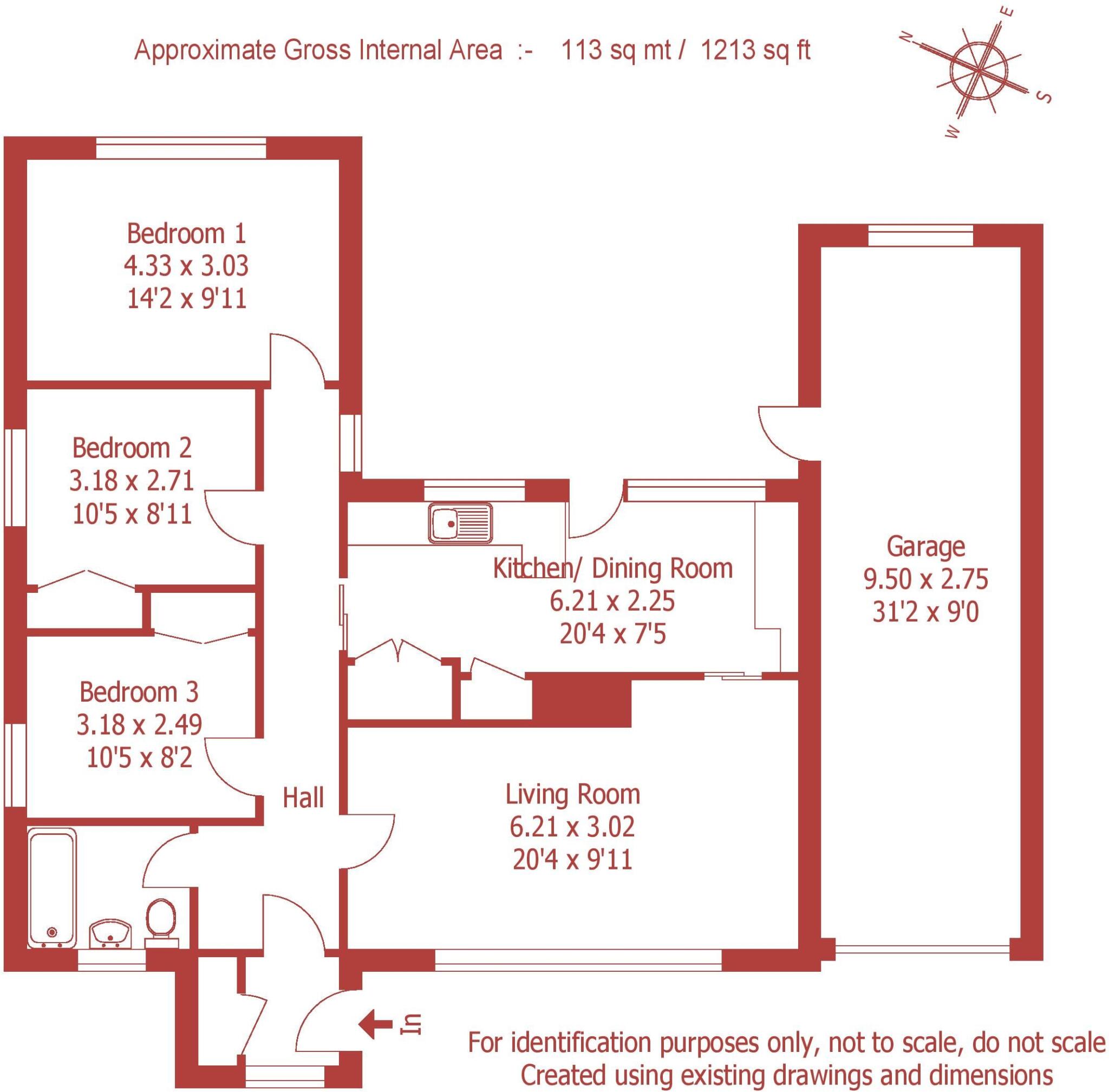Summary - 13 BROOKSIDE ROAD WIMBORNE BH21 2BL
3 bed 1 bath Bungalow
Single‑storey living on a large plot with a double garage and modern finishes.
Quiet cul-de-sac location with large plot and landscaped gardens
Detached bungalow with three double bedrooms and loft access
Newly redecorated interior; UPVC double glazing and gas central heating
Double-length garage with electric roller door and driveway parking
Open-plan kitchen/dining area with garden access and utility plumbing
Single modern bathroom only — may limit larger family households
Council tax and local crime levels are above average — factual consideration
Excellent mobile and fast broadband; convenient for remote working
This well-presented detached three-bedroom bungalow sits at the end of a quiet cul-de-sac in Wimborne, offering single-storey living on a large plot. Recently redecorated and benefitting from mains gas central heating, UPVC double glazing and a fitted loft ladder, the property is ready to move into with minimal immediate works.
The layout features a light living room with a limestone fireplace and ethanol fire, plus an open-plan kitchen/dining area that opens to the rear garden. All three bedrooms are doubles, two with built-in wardrobes, and the bathroom is modern and practical. A double-length garage with electric roller door, lighting and power provides secure parking and generous storage.
Outside, the gardens are neatly landscaped with a lawned front, gravel kitchen garden with raised beds, a timber shed and an enclosed rear garden with new hedge, patio, external tap and lighting. Broadband and mobile signals are strong, making the home suitable for remote working and modern connectivity needs.
Buyers should note practical considerations: there is a single bathroom which may limit larger households, council tax is above average, and local crime rates are higher than the national average. The property was built in the late 1960s/early 1970s, though much of the interior has been recently refreshed. Suited to downsizers, small families or those seeking a low-maintenance, single-level home with good local amenities and easy access to Poole and Bournemouth.
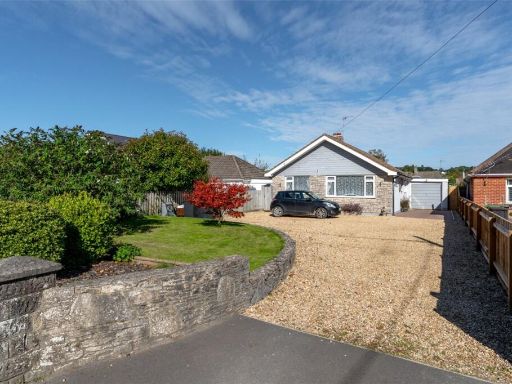 3 bedroom bungalow for sale in Wimborne Road West, Wimborne, Dorset, BH21 — £460,000 • 3 bed • 1 bath • 1162 ft²
3 bedroom bungalow for sale in Wimborne Road West, Wimborne, Dorset, BH21 — £460,000 • 3 bed • 1 bath • 1162 ft²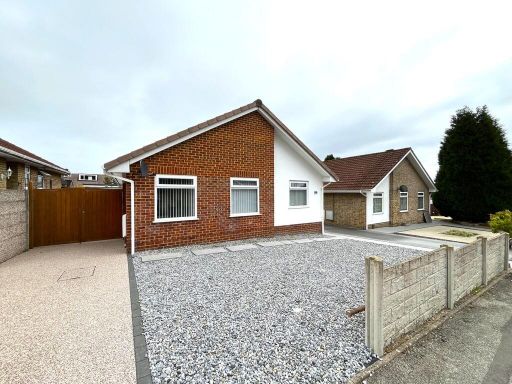 3 bedroom detached bungalow for sale in Woodgreen Drive, BH11 — £375,000 • 3 bed • 1 bath • 684 ft²
3 bedroom detached bungalow for sale in Woodgreen Drive, BH11 — £375,000 • 3 bed • 1 bath • 684 ft²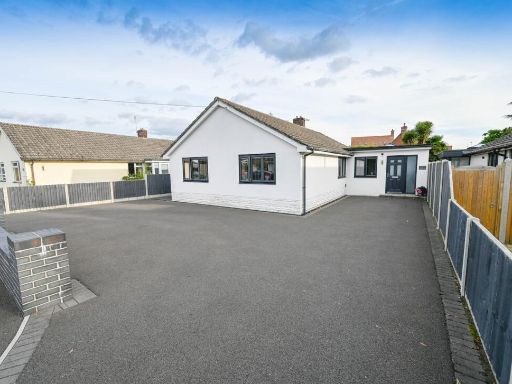 4 bedroom detached bungalow for sale in Parmiter Way, Wimborne, BH21 — £547,500 • 4 bed • 1 bath • 1287 ft²
4 bedroom detached bungalow for sale in Parmiter Way, Wimborne, BH21 — £547,500 • 4 bed • 1 bath • 1287 ft²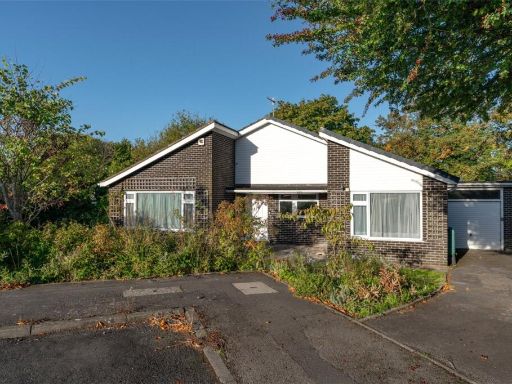 3 bedroom bungalow for sale in Venator Place, Wimborne, Dorset, BH21 — £565,000 • 3 bed • 1 bath • 1470 ft²
3 bedroom bungalow for sale in Venator Place, Wimborne, Dorset, BH21 — £565,000 • 3 bed • 1 bath • 1470 ft²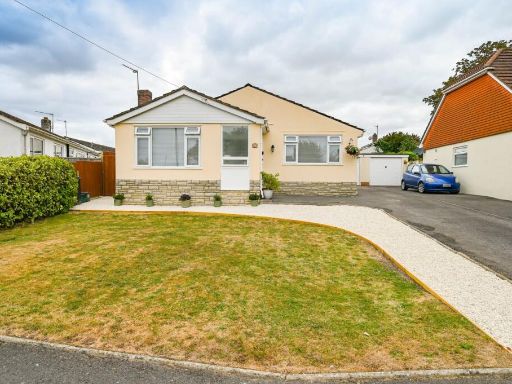 3 bedroom bungalow for sale in Lawns Road, Wimborne, BH21 — £450,000 • 3 bed • 1 bath • 804 ft²
3 bedroom bungalow for sale in Lawns Road, Wimborne, BH21 — £450,000 • 3 bed • 1 bath • 804 ft²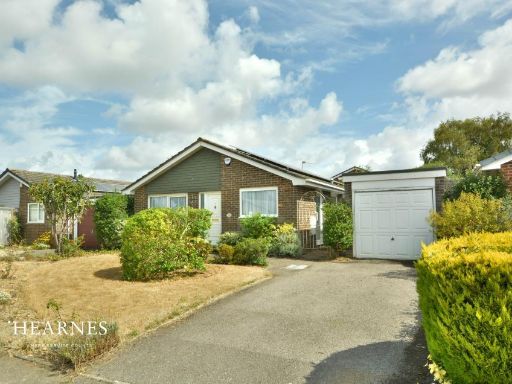 2 bedroom bungalow for sale in Sopwith Crescent, Merley, Wimborne, BH21 1SW, BH21 — £389,000 • 2 bed • 1 bath • 670 ft²
2 bedroom bungalow for sale in Sopwith Crescent, Merley, Wimborne, BH21 1SW, BH21 — £389,000 • 2 bed • 1 bath • 670 ft²