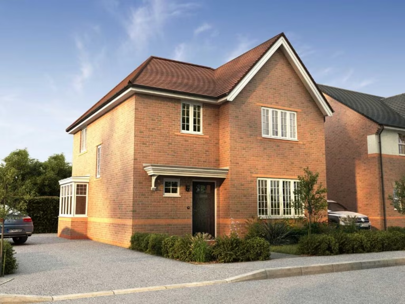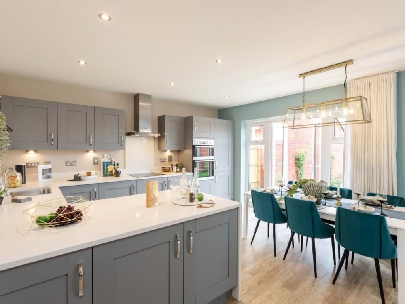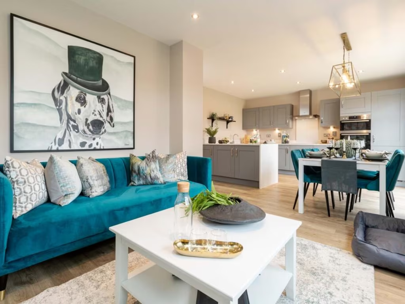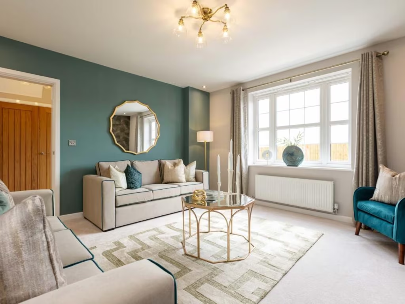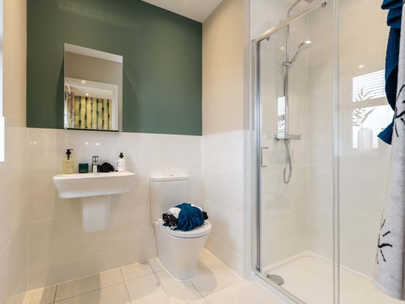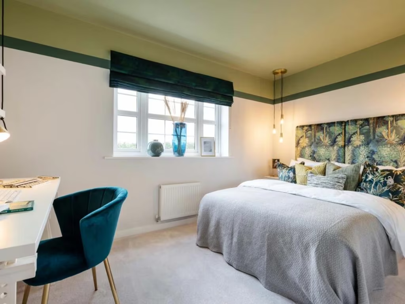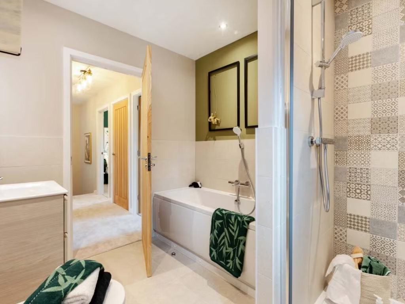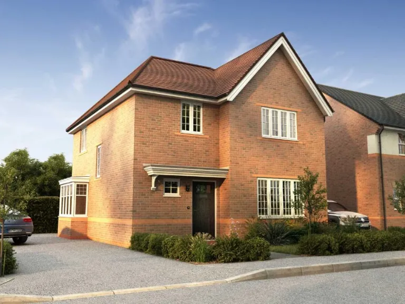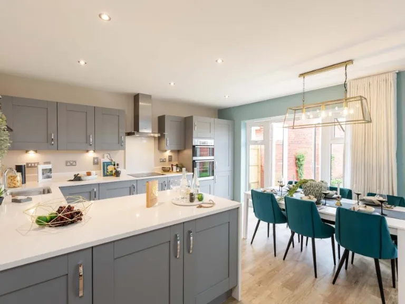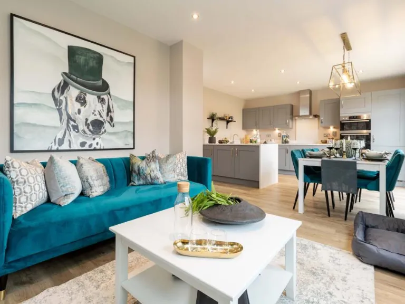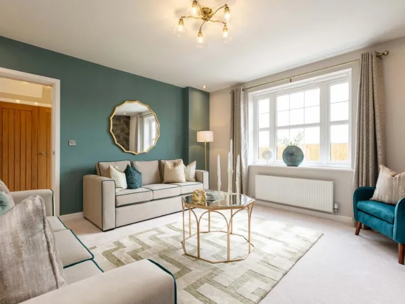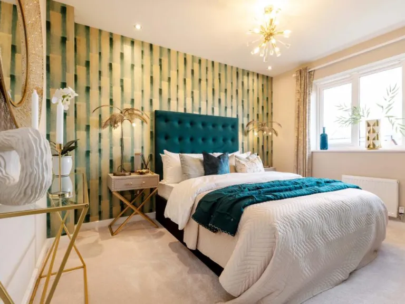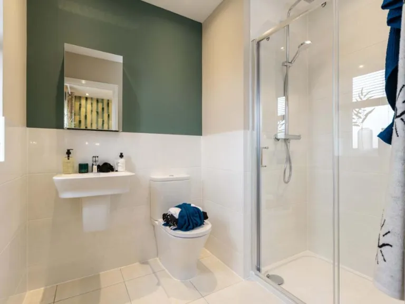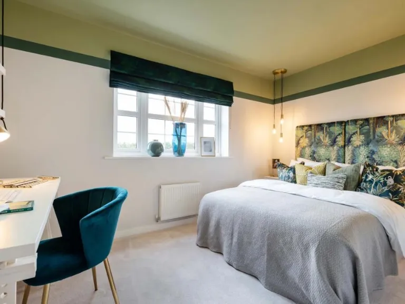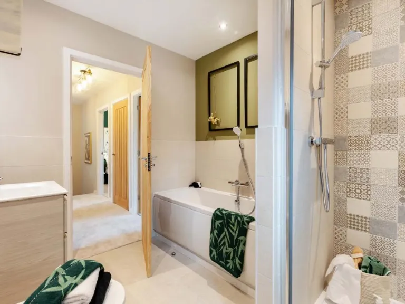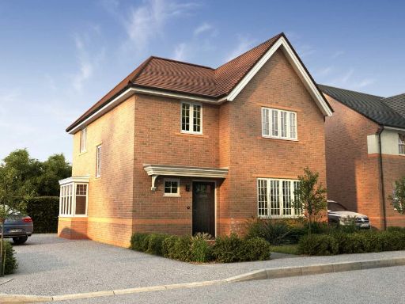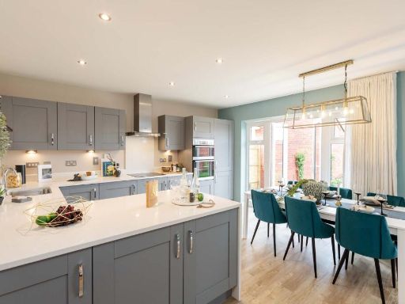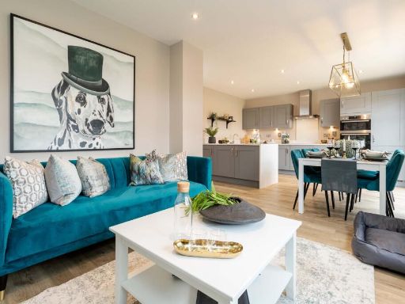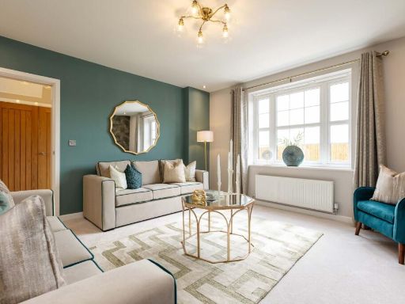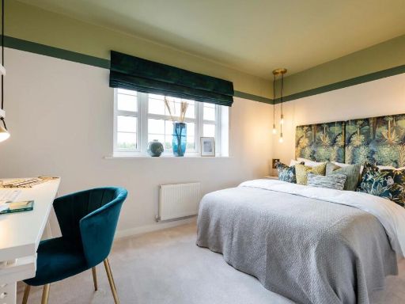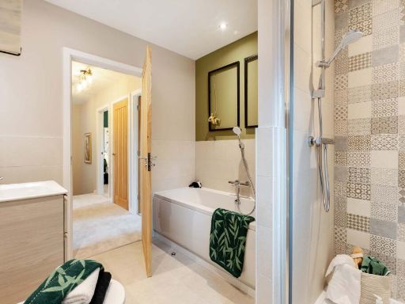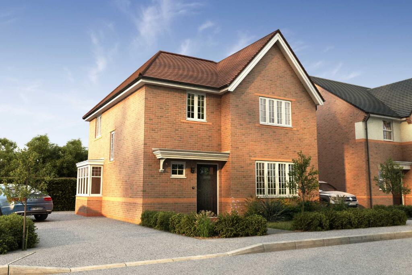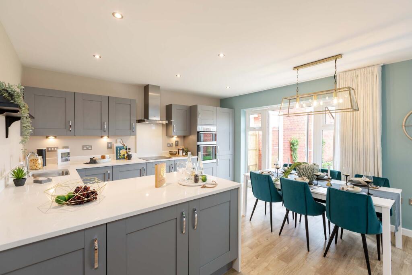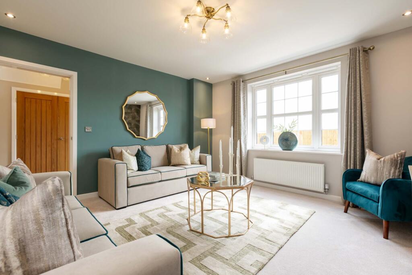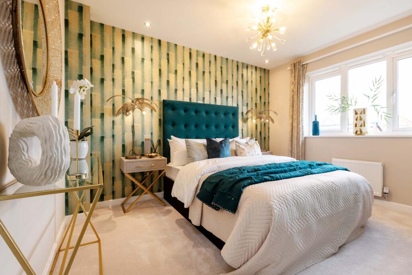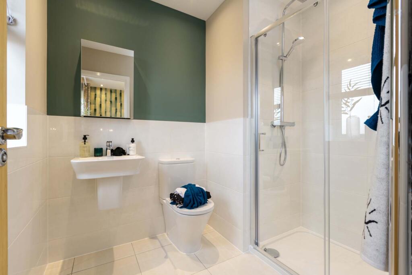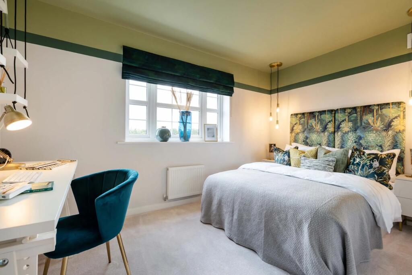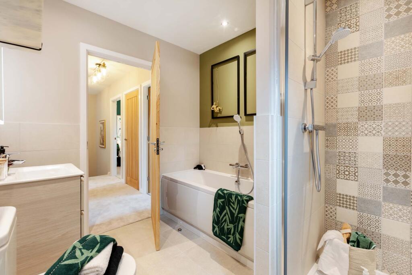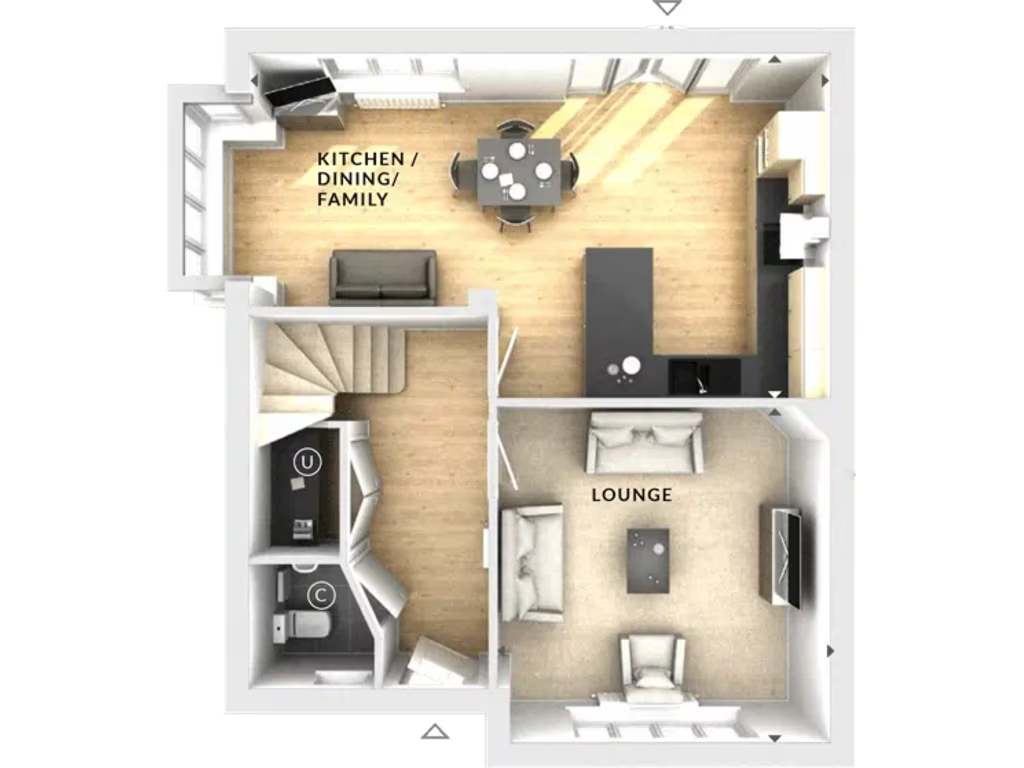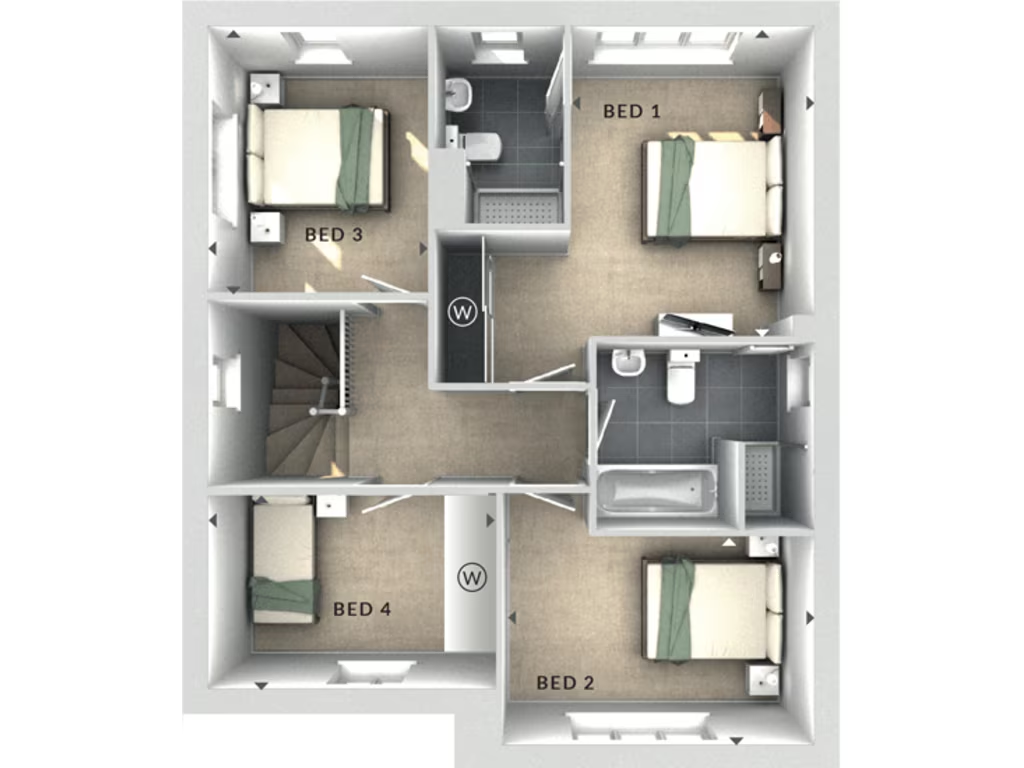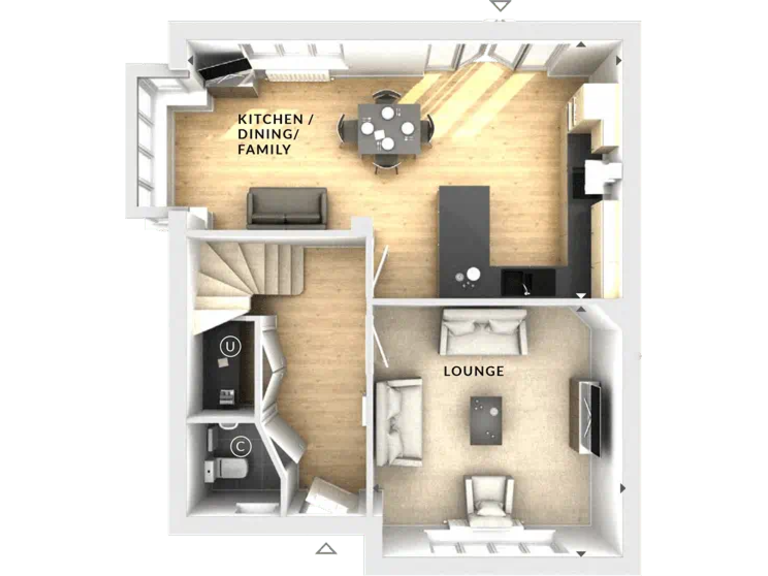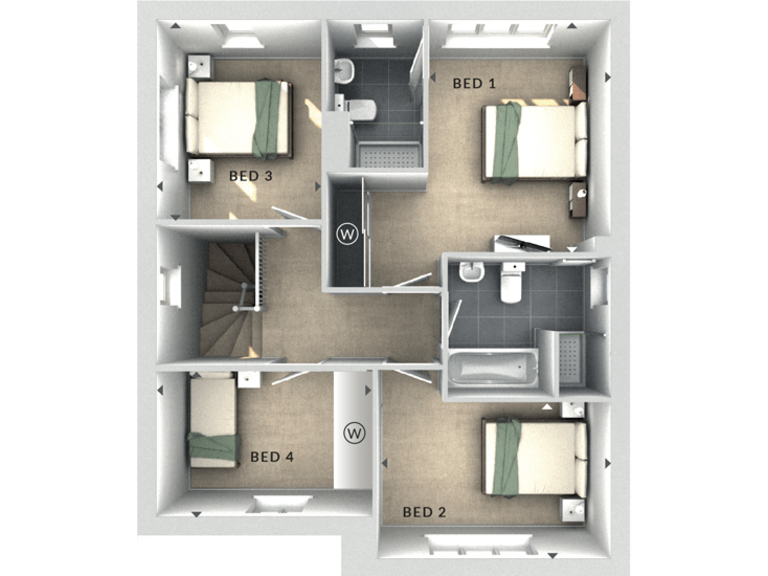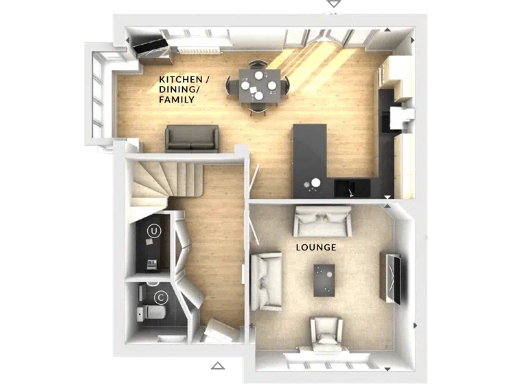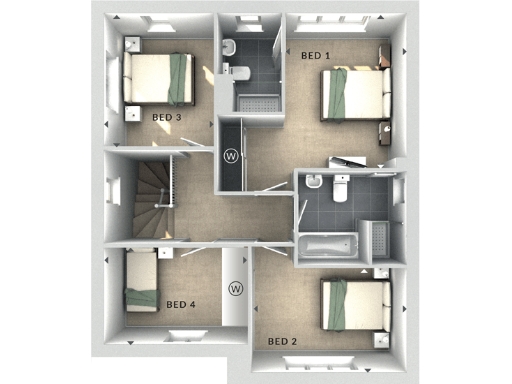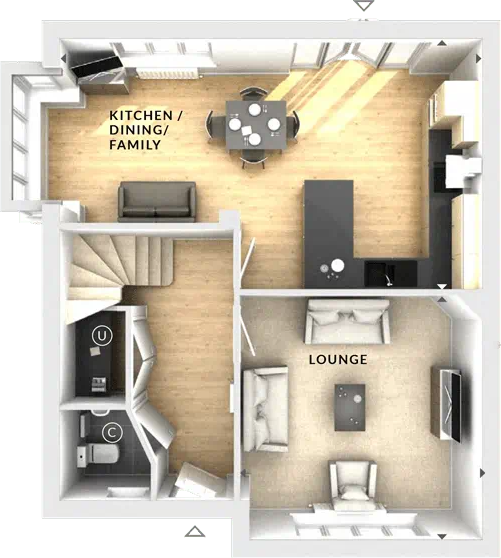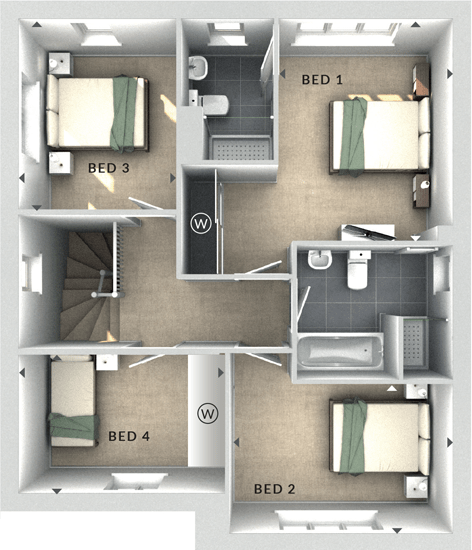Summary - Beamhill Road,
Anslow,
Burton-On-Trent,
DE13 9UA DE13 9UA
4 bed 1 bath Detached
Modern four-bedroom detached home with solar panels and west-facing garden, ideal for family life..
NHBC 10-year warranty and energy-efficient new build
Solar panels fitted as standard, lowers running costs
Open-plan kitchen/dining/family room with patio doors
West-facing garden for afternoon sun
Garage plus private driveway parking
Approx. 898 sq ft — compact layout, not expansive
One family bathroom; en suite to master (confirm exact bathroom count)
Management fee £150 per year; Assisted Move available on selected plots (T&Cs)
This four-bedroom Wollaton detached house on a NHBC award-winning development is designed for modern family life. The ground floor’s full-width open-plan kitchen, dining and family room fills the home with light and opens onto a west-facing rear garden — ideal for afternoon sun and informal entertaining. A separate lounge, handy utility cupboard and integrated appliances keep daily routines simple.
The master bedroom benefits from fitted wardrobes and an en suite; three further bedrooms and a family bathroom complete the first floor. The plot includes a garage and private driveway parking, and the development offers fast broadband, low local crime and nearby Good/Outstanding schools — practical for commuting families and resale appeal.
Built new with solar panels and energy-efficient specifications, the home carries a 10-year build warranty (NHBC). Incentives such as Assisted Move may be available on selected plots subject to terms and conditions. Annual management fees are low at £150.
Consider that the internal floorspace is compact at approximately 898 sq ft, so rooms are well-proportioned rather than expansive. Buyers seeking more flexible space should note the modest overall size and confirm room needs against the provided dimensions.
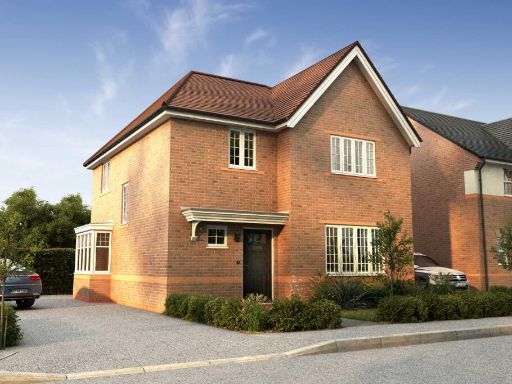 4 bedroom detached house for sale in Kensey Road
Mickleover
DE3 0AB, DE3 — £420,000 • 4 bed • 1 bath • 901 ft²
4 bedroom detached house for sale in Kensey Road
Mickleover
DE3 0AB, DE3 — £420,000 • 4 bed • 1 bath • 901 ft²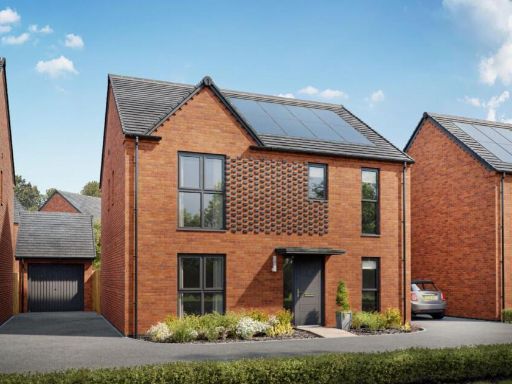 4 bedroom detached house for sale in Acacia Lane,
Branston,
Burton-On-Trent,
DE14 3FW, DE14 — £395,000 • 4 bed • 1 bath • 1371 ft²
4 bedroom detached house for sale in Acacia Lane,
Branston,
Burton-On-Trent,
DE14 3FW, DE14 — £395,000 • 4 bed • 1 bath • 1371 ft²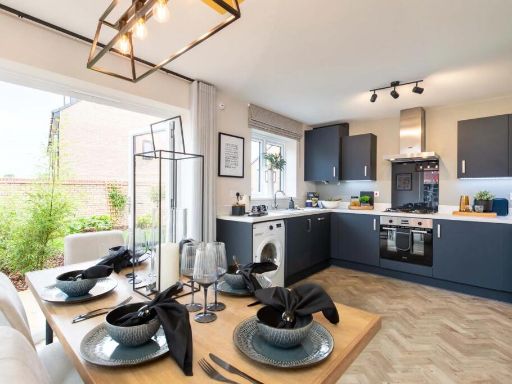 3 bedroom detached house for sale in Beamhill Road,
Anslow,
Burton-On-Trent,
DE13 9UA, DE13 — £314,950 • 3 bed • 1 bath • 640 ft²
3 bedroom detached house for sale in Beamhill Road,
Anslow,
Burton-On-Trent,
DE13 9UA, DE13 — £314,950 • 3 bed • 1 bath • 640 ft²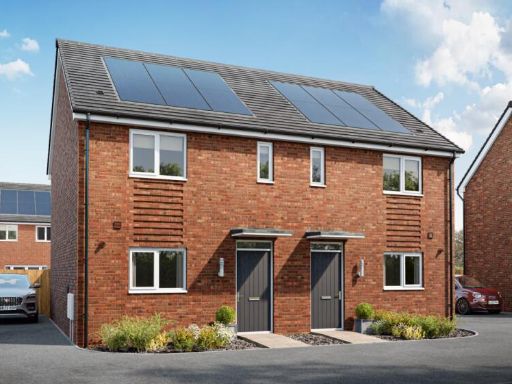 3 bedroom semi-detached house for sale in Acacia Lane,
Branston,
Burton-On-Trent,
DE14 3FW, DE14 — £245,000 • 3 bed • 1 bath • 598 ft²
3 bedroom semi-detached house for sale in Acacia Lane,
Branston,
Burton-On-Trent,
DE14 3FW, DE14 — £245,000 • 3 bed • 1 bath • 598 ft²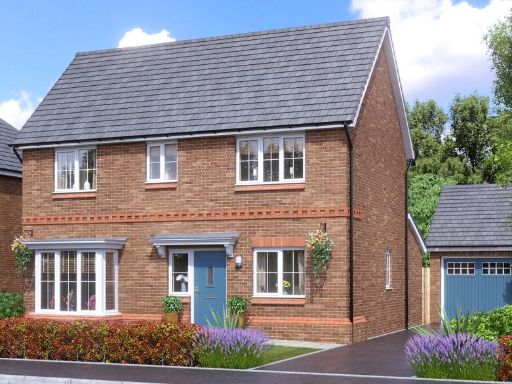 4 bedroom detached house for sale in Walton Road,
Drakelow,
DE15 9UA, DE15 — £359,995 • 4 bed • 1 bath • 892 ft²
4 bedroom detached house for sale in Walton Road,
Drakelow,
DE15 9UA, DE15 — £359,995 • 4 bed • 1 bath • 892 ft²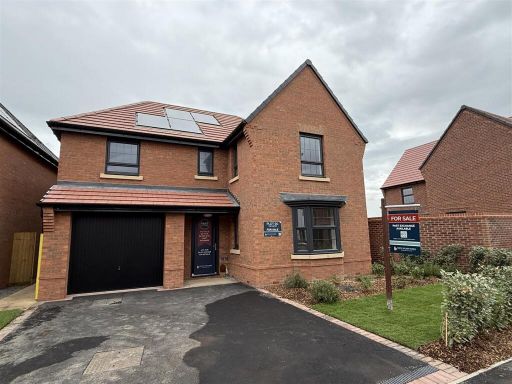 4 bedroom detached house for sale in Marley Way, Drakelow, Burton on Trent, DE15 — £419,995 • 4 bed • 2 bath • 1417 ft²
4 bedroom detached house for sale in Marley Way, Drakelow, Burton on Trent, DE15 — £419,995 • 4 bed • 2 bath • 1417 ft²