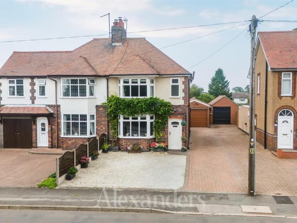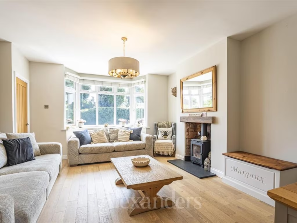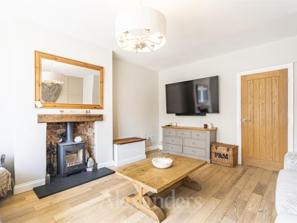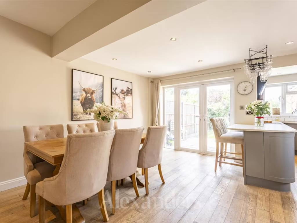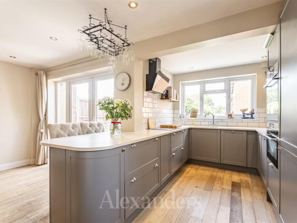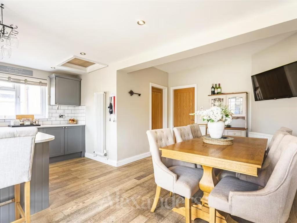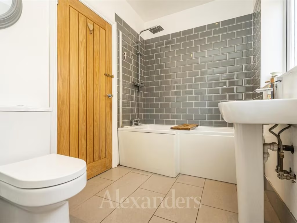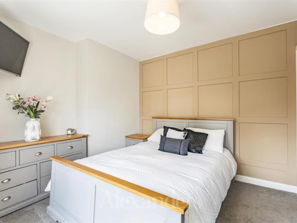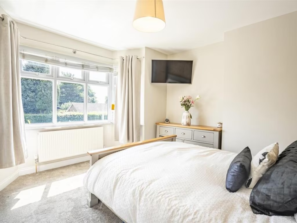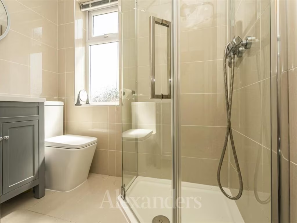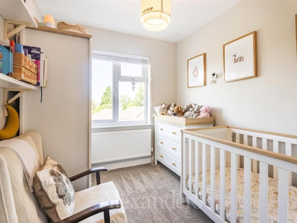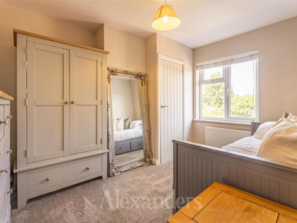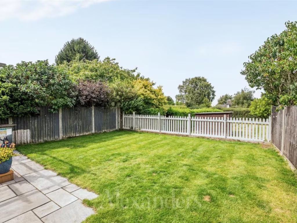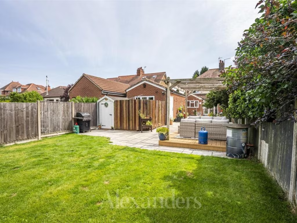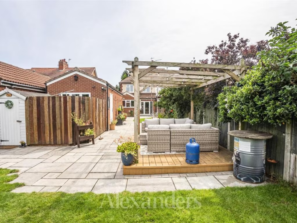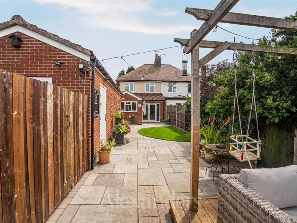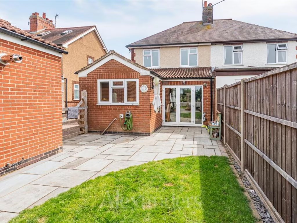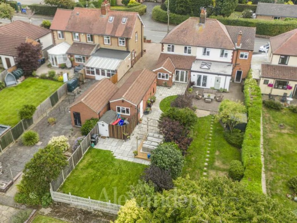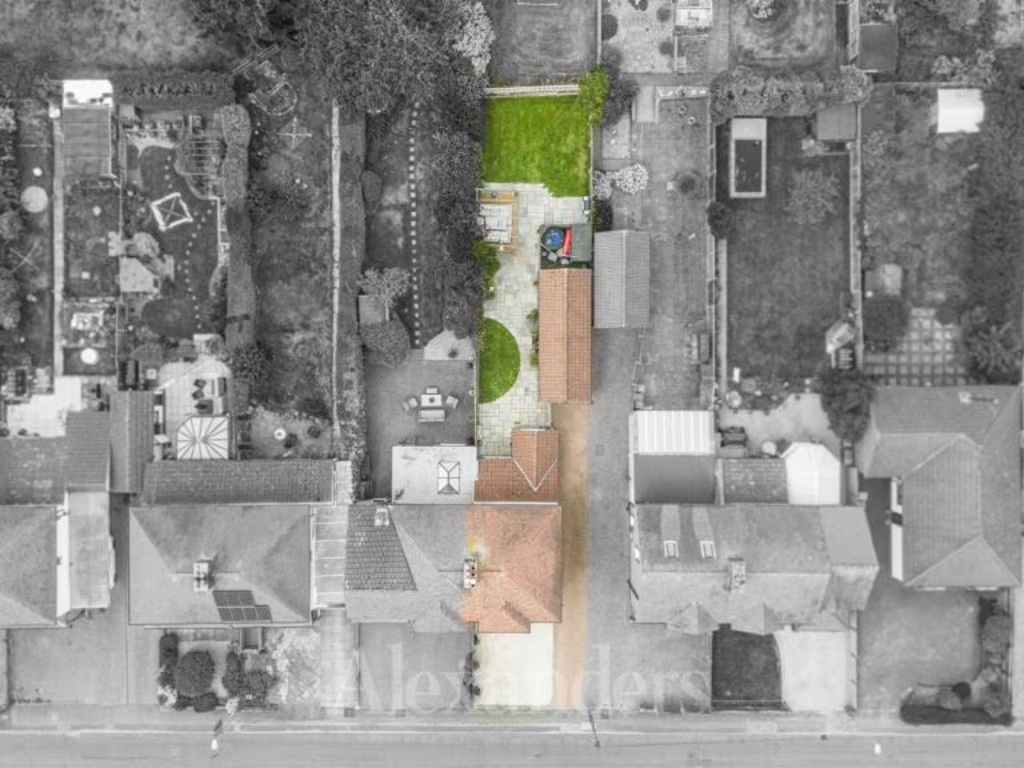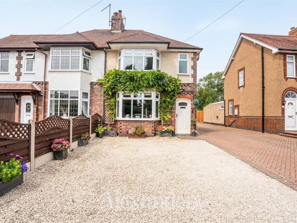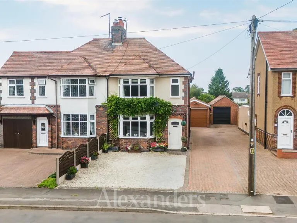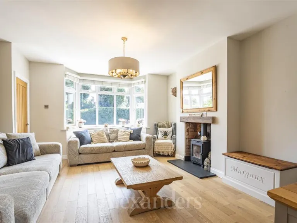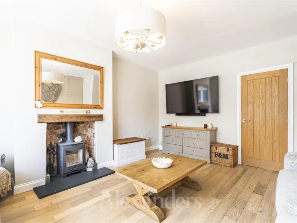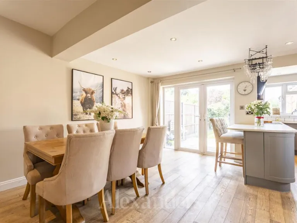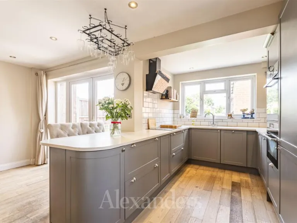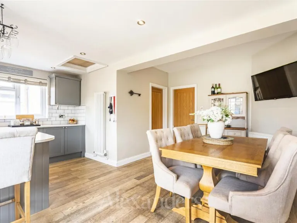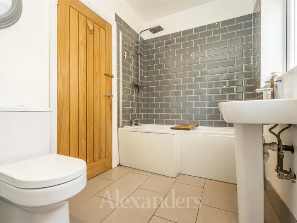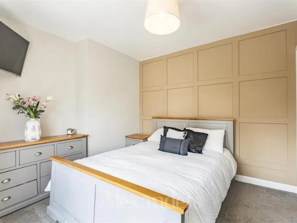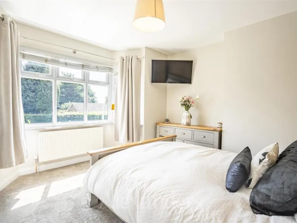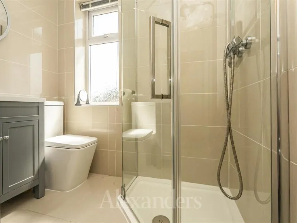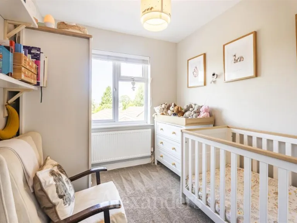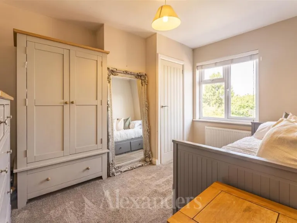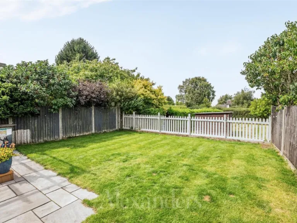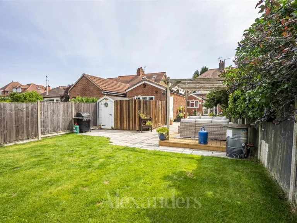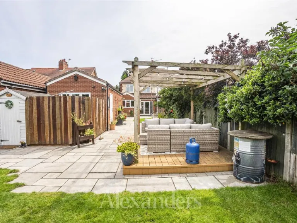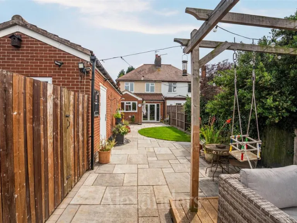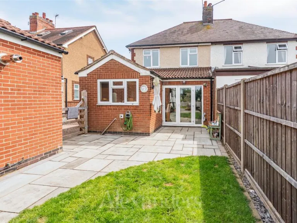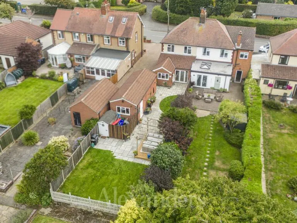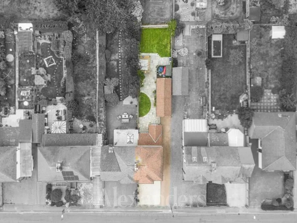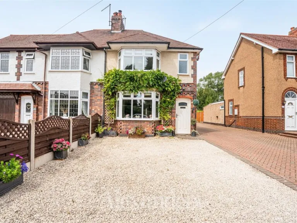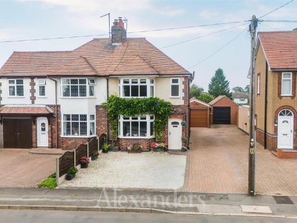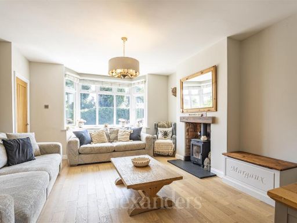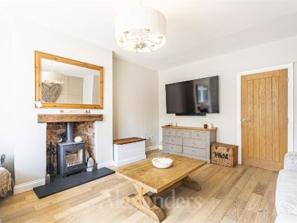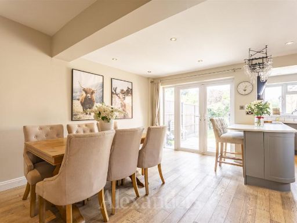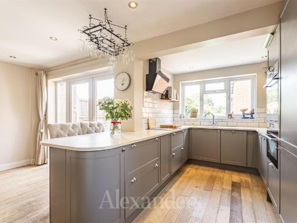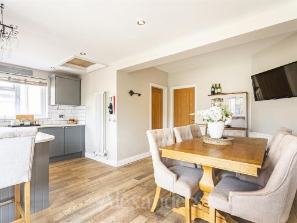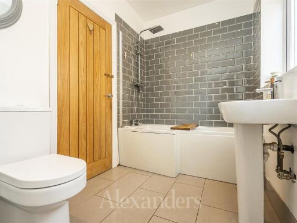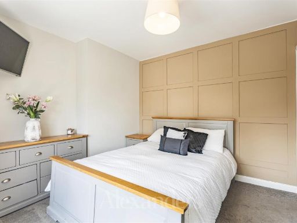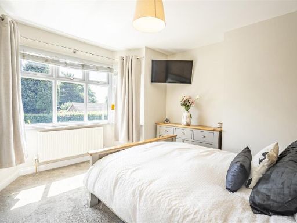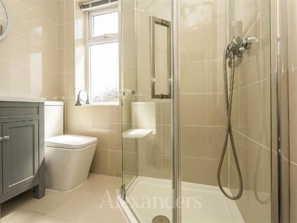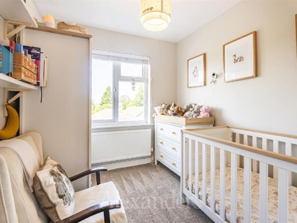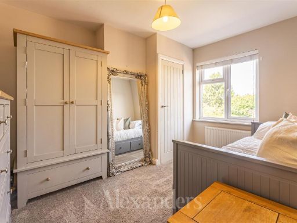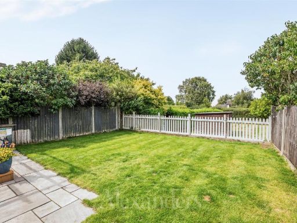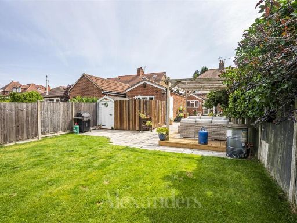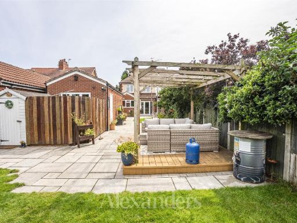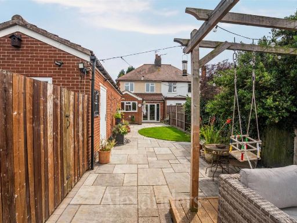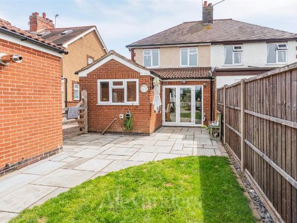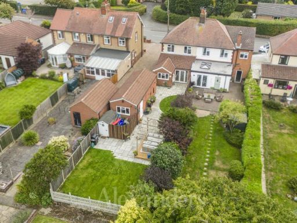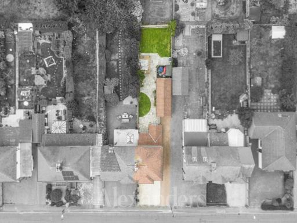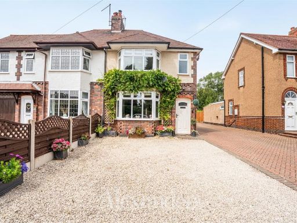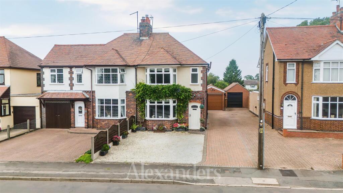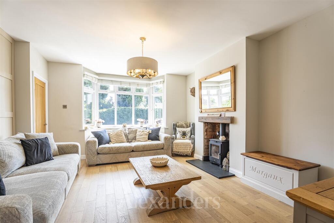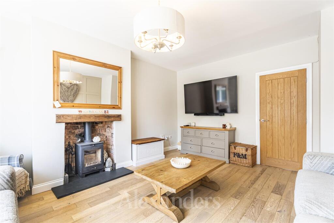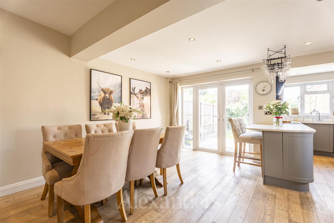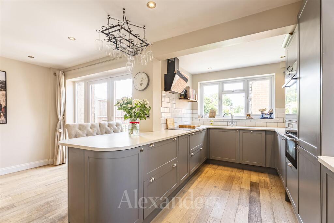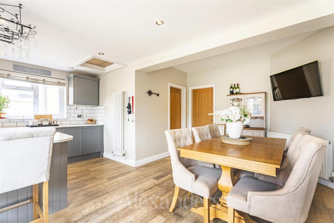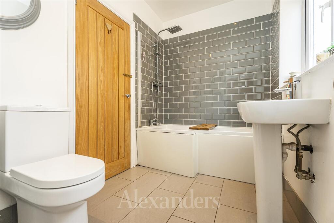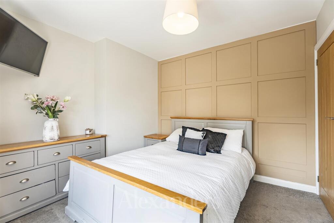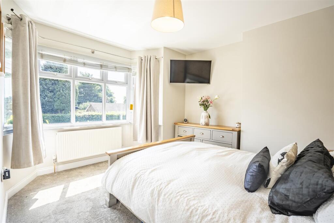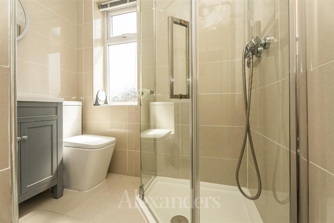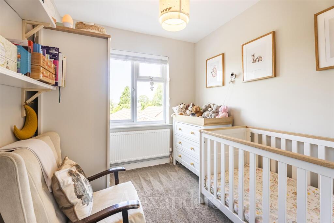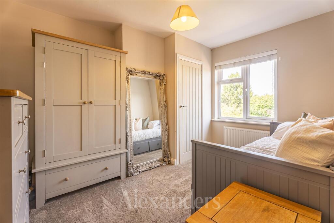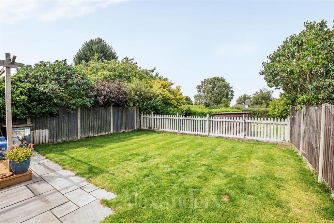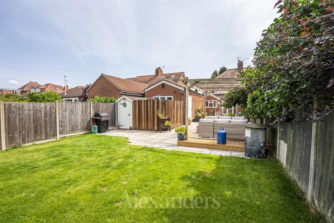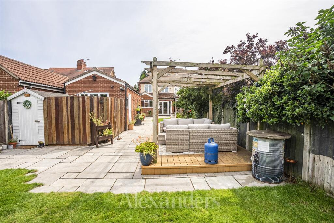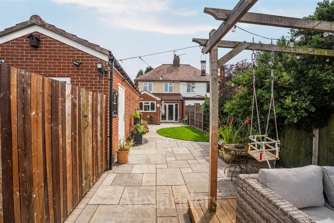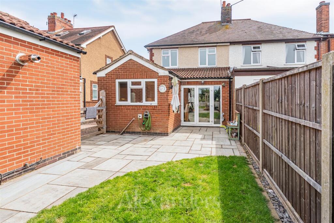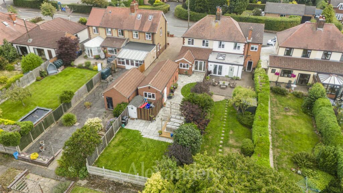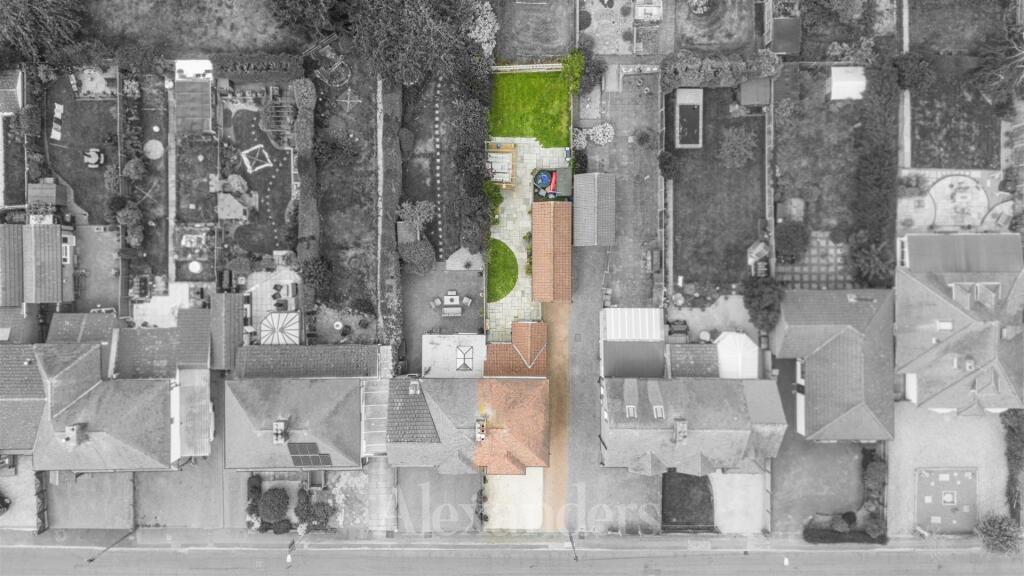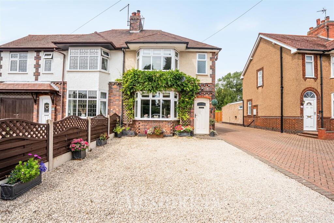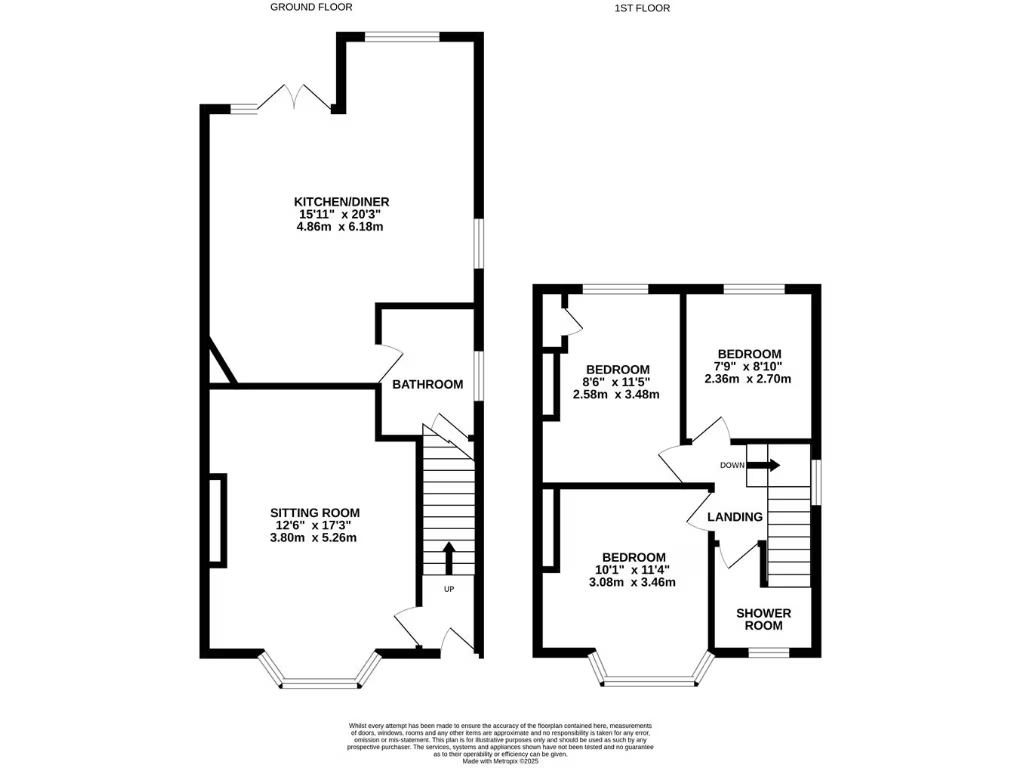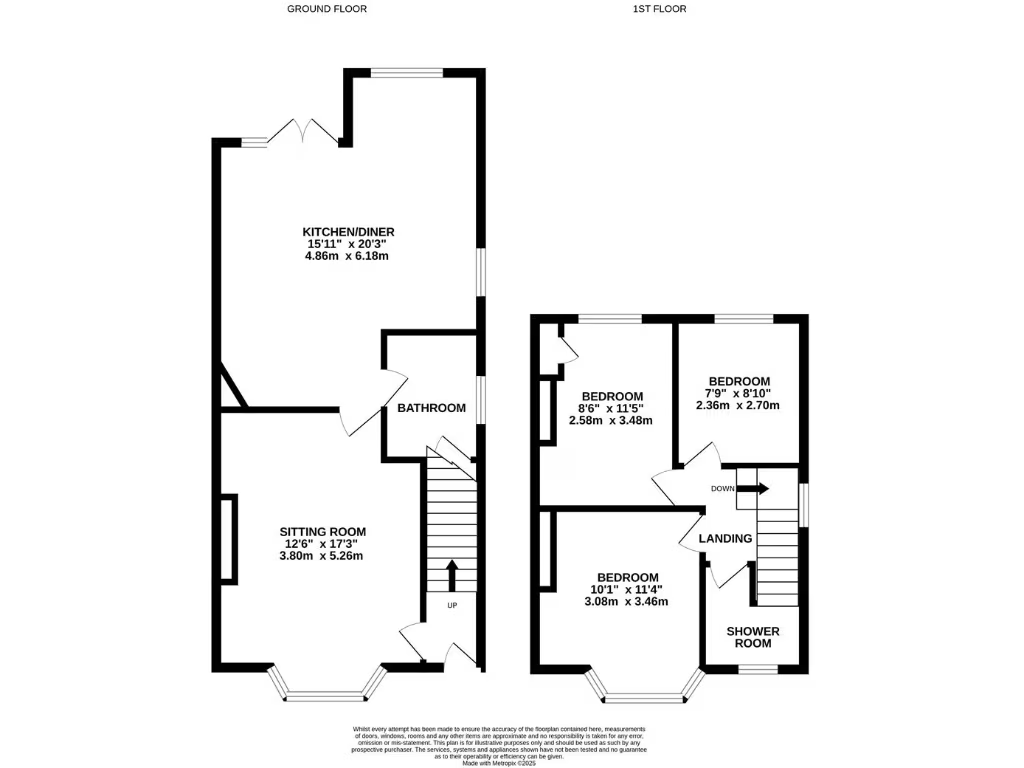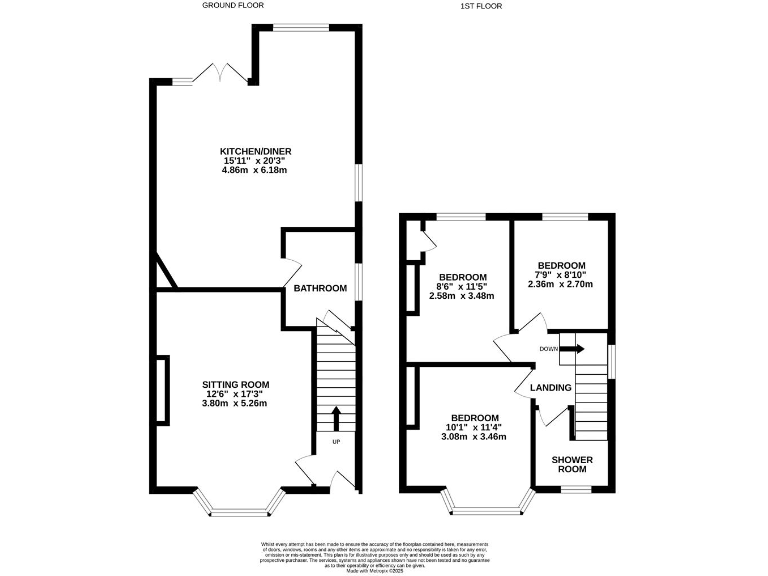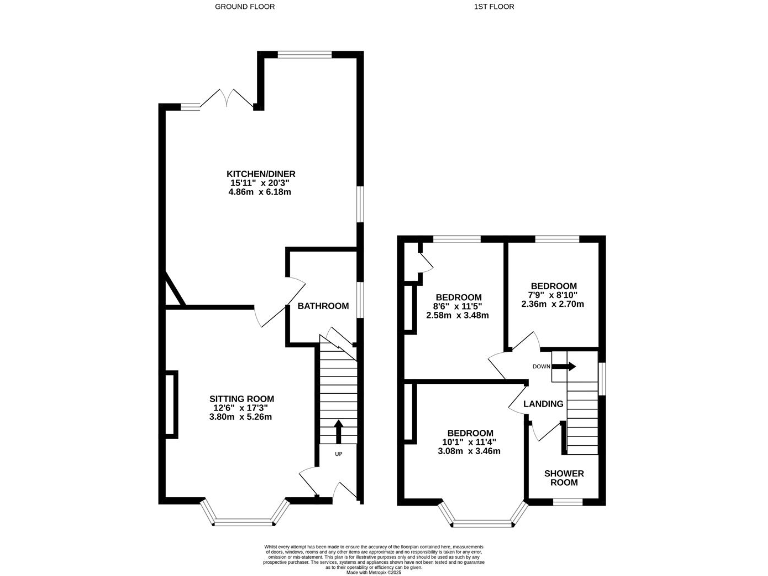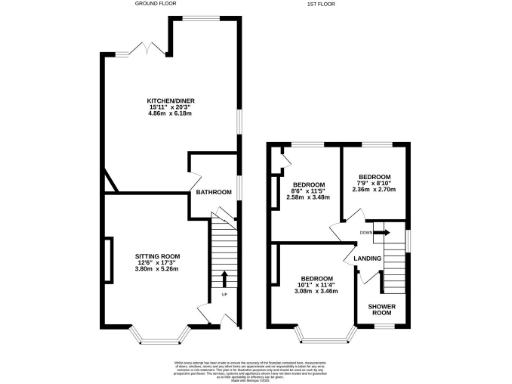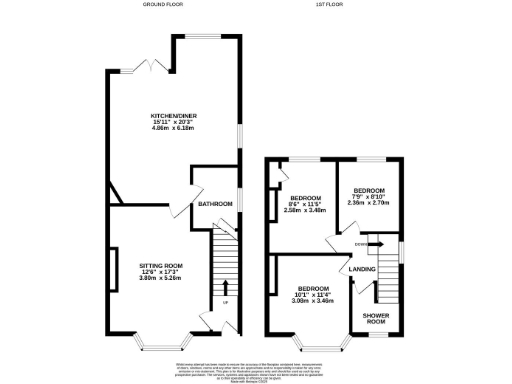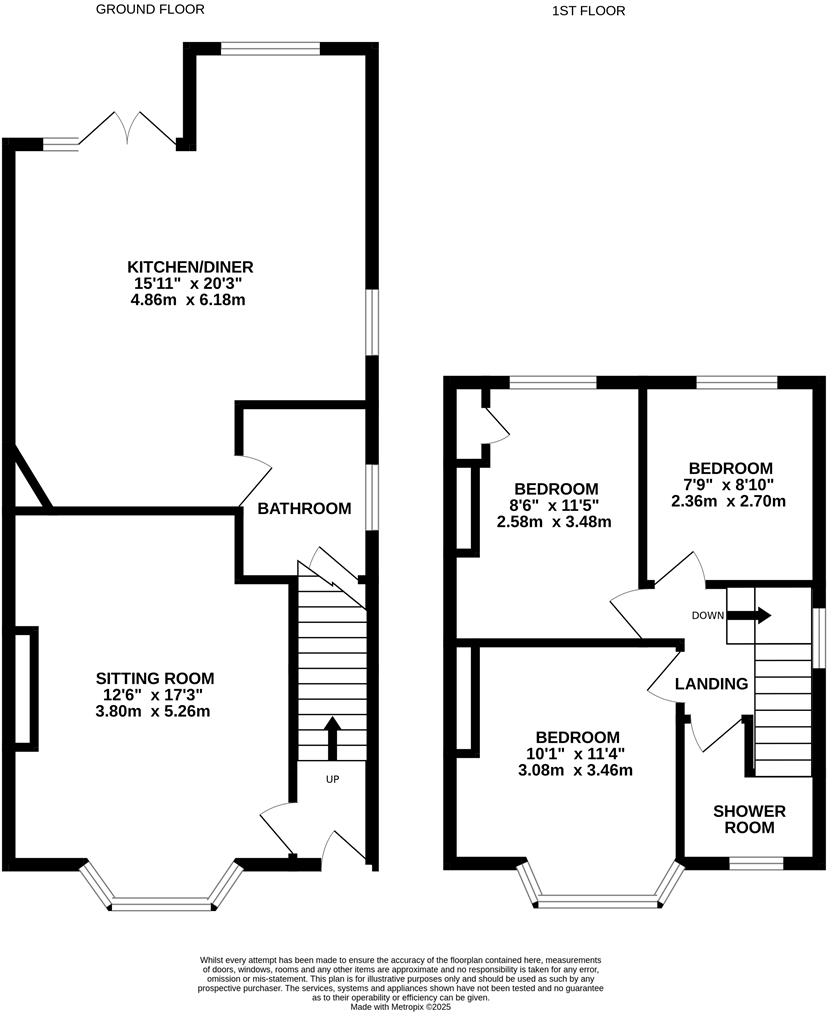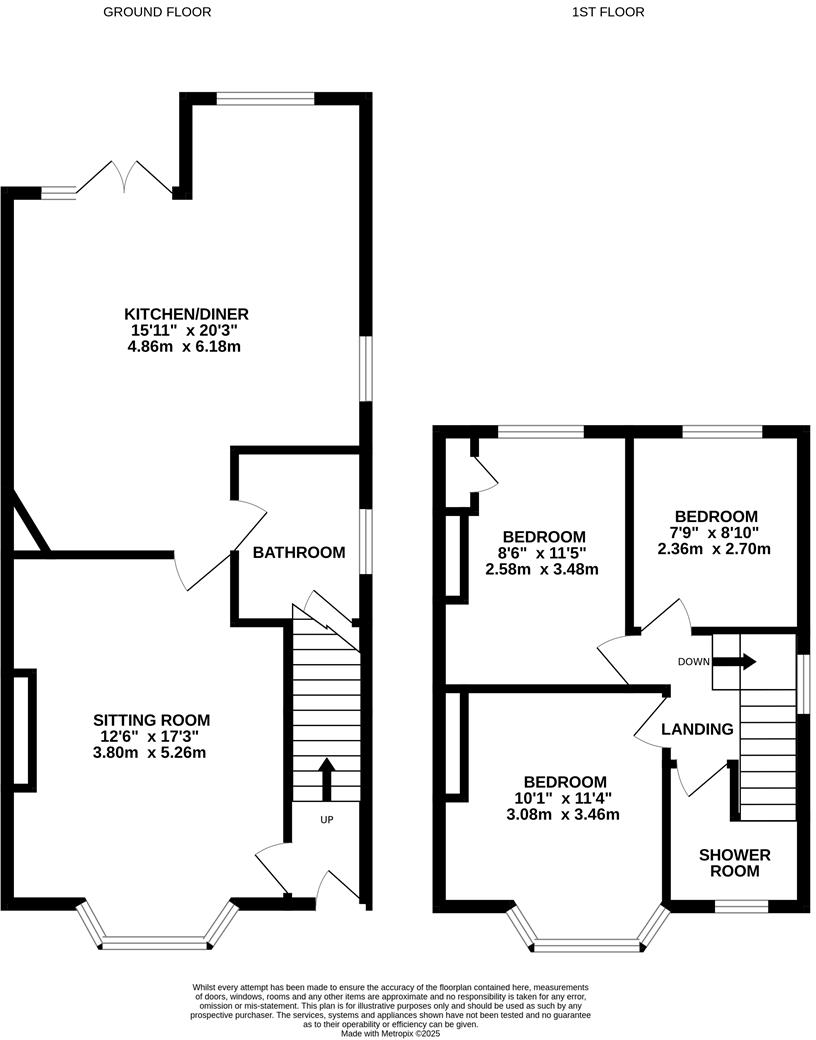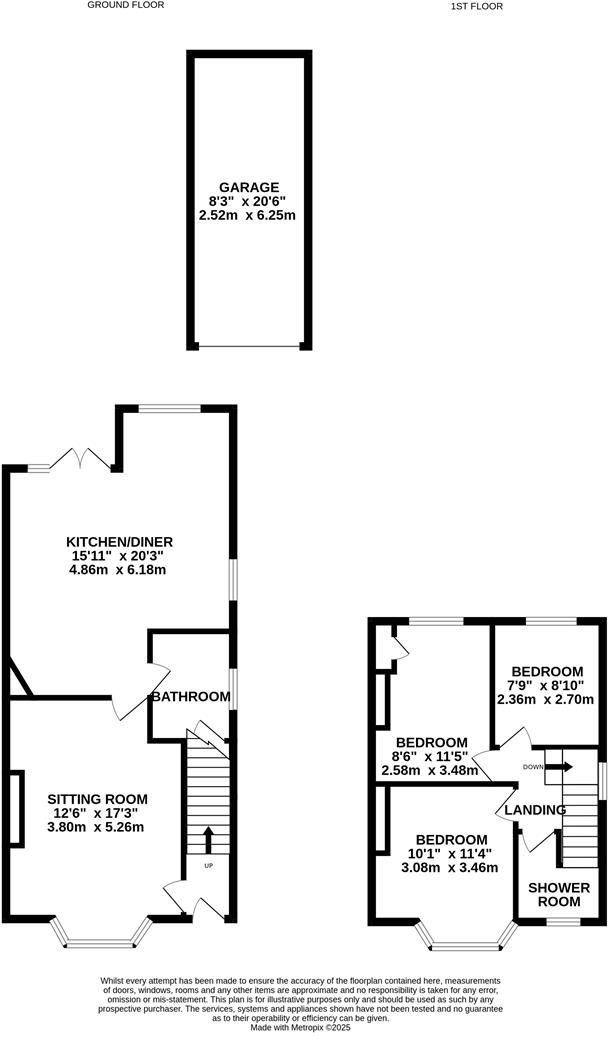Summary - 21 BAGWORTH ROAD NAILSTONE NUNEATON CV13 0QJ
3 bed 2 bath Semi-Detached
Extended period house with garage and landscaped garden, ideal for families.
Bright sitting room with large bay window and log-burning stove
Extended open-plan kitchen/diner with integrated appliances and French doors
Three bedrooms with built-in storage; family-friendly layout
Landscaped rear garden with paved terraces and raised deck pergola
Detached larger-than-average garage plus tandem driveway parking
Oil-fired central heating; buyers may prefer to upgrade heating
Solid-brick 1930s walls likely uninsulated; EPC Rating E
Freehold tenure, Council Tax Band C, village location near schools
This well-presented three-bedroom semi offers comfortable family living on the edge of Nailstone village. The extended open-plan kitchen/diner with integrated appliances and French doors opens onto a landscaped garden with terrace and deck — ideal for family meals and outdoor play. A bright sitting room with a large bay window and log-burning stove provides a welcoming social space.
Upstairs are three good-sized bedrooms with built-in storage and a contemporary first-floor shower room; the ground floor also benefits from a three-piece bathroom. Practical extras include a larger-than-average detached garage and tandem driveway parking, useful for families with multiple vehicles or hobbies that need workshop space.
Buyers should note the property is heated by an oil-fired boiler and sits in a solid-brick 1930s construction with assumed no wall insulation. The EPC is rated E, so some buyers may wish to budget for heating and insulation improvements to increase efficiency and reduce running costs.
Overall this freehold home combines period character, useful modern extensions and generous outdoor space in a quiet village setting close to local schools and Market Bosworth amenities — a strong option for families seeking space and village life with scope to improve energy performance.
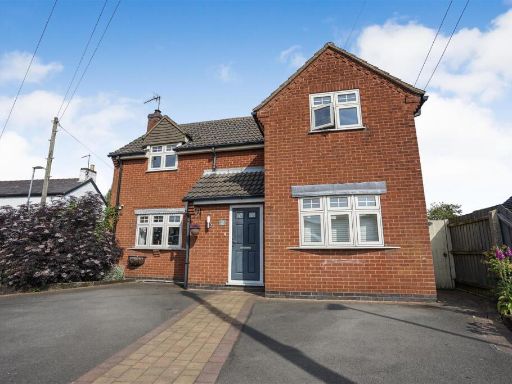 4 bedroom detached house for sale in Main Street, Nailstone, Nuneaton, CV13 — £395,000 • 4 bed • 2 bath • 1228 ft²
4 bedroom detached house for sale in Main Street, Nailstone, Nuneaton, CV13 — £395,000 • 4 bed • 2 bath • 1228 ft²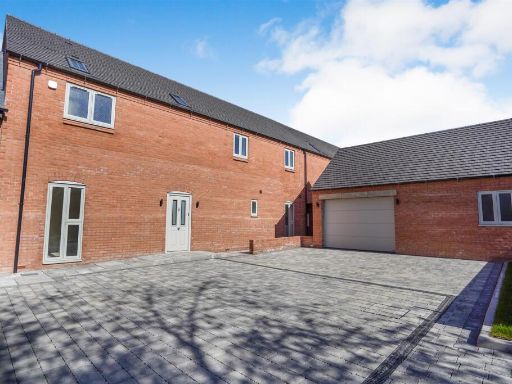 4 bedroom country house for sale in Main Street, Nailstone, Nuneaton, CV13 — £650,000 • 4 bed • 3 bath • 1221 ft²
4 bedroom country house for sale in Main Street, Nailstone, Nuneaton, CV13 — £650,000 • 4 bed • 3 bath • 1221 ft²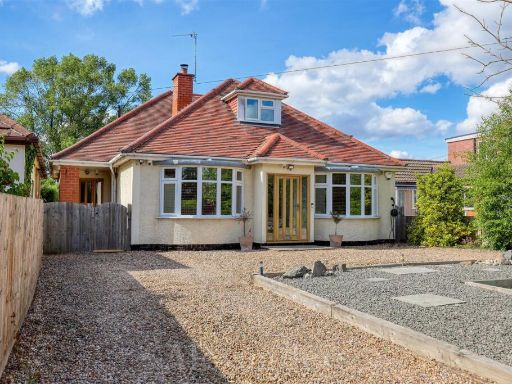 3 bedroom detached house for sale in Bagworth Road, Nailstone, CV13 — £495,000 • 3 bed • 2 bath • 1994 ft²
3 bedroom detached house for sale in Bagworth Road, Nailstone, CV13 — £495,000 • 3 bed • 2 bath • 1994 ft²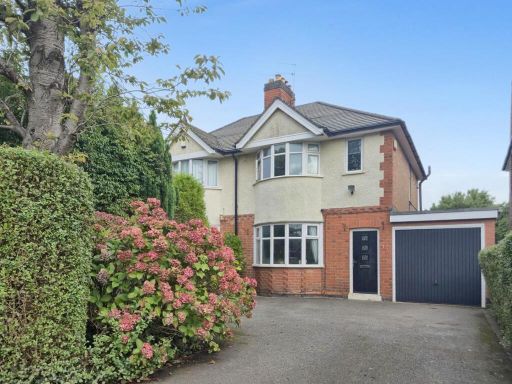 3 bedroom semi-detached house for sale in Greenhill Road, Coalville, Leicestershire, LE67 — £265,000 • 3 bed • 1 bath • 862 ft²
3 bedroom semi-detached house for sale in Greenhill Road, Coalville, Leicestershire, LE67 — £265,000 • 3 bed • 1 bath • 862 ft²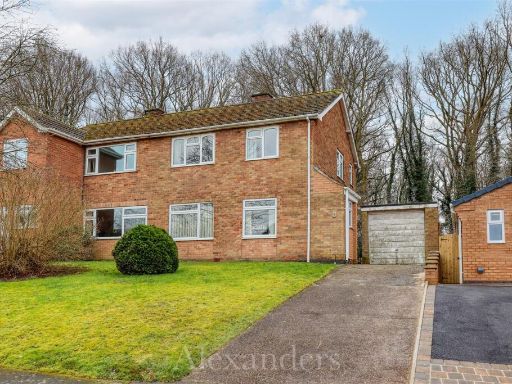 3 bedroom semi-detached house for sale in Spinney Hill, Market Bosworth, CV13 — £289,950 • 3 bed • 1 bath • 1007 ft²
3 bedroom semi-detached house for sale in Spinney Hill, Market Bosworth, CV13 — £289,950 • 3 bed • 1 bath • 1007 ft²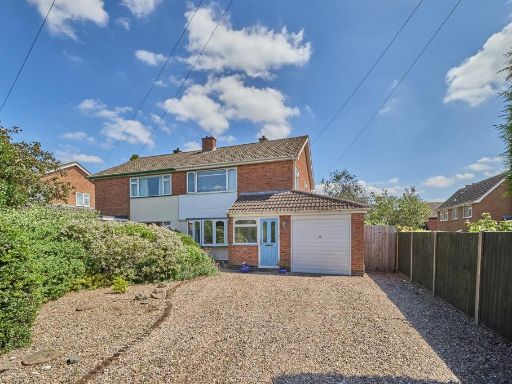 3 bedroom semi-detached house for sale in Hinckley Road, Dadlington, CV13 — £350,000 • 3 bed • 1 bath • 1189 ft²
3 bedroom semi-detached house for sale in Hinckley Road, Dadlington, CV13 — £350,000 • 3 bed • 1 bath • 1189 ft²