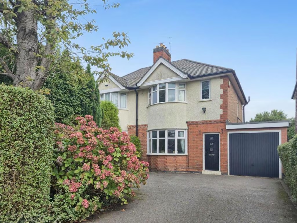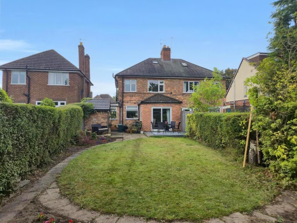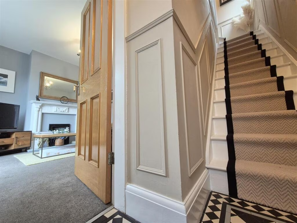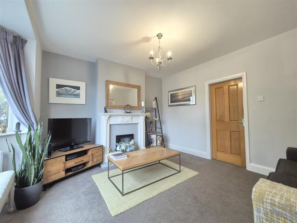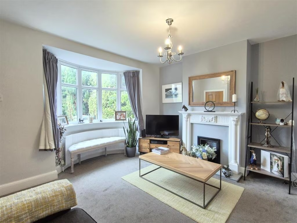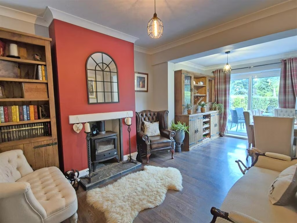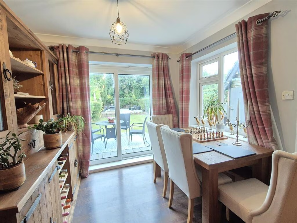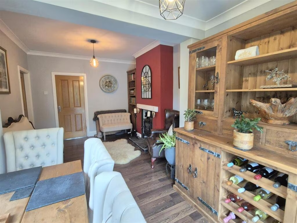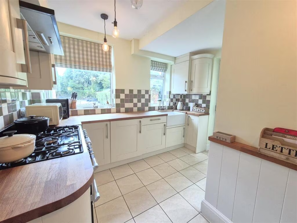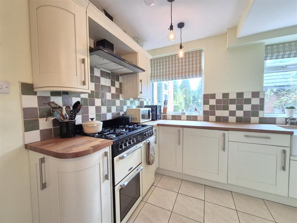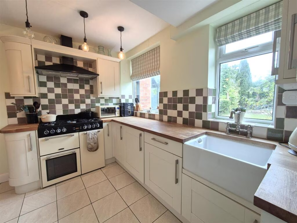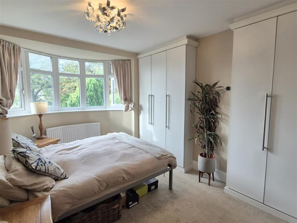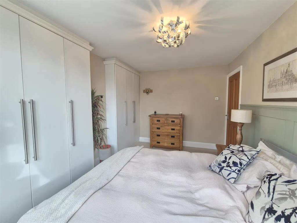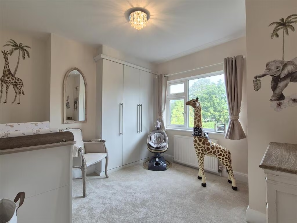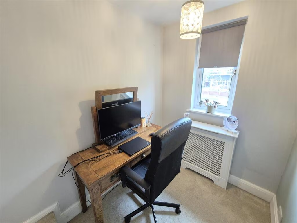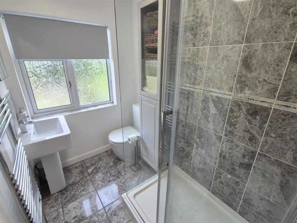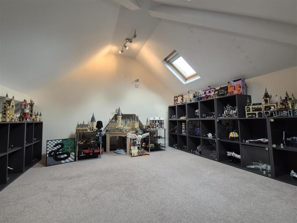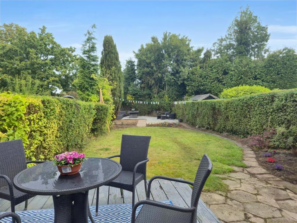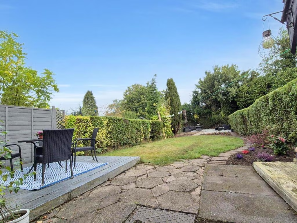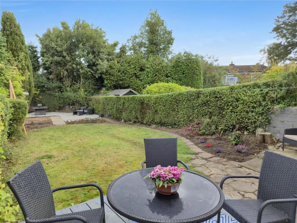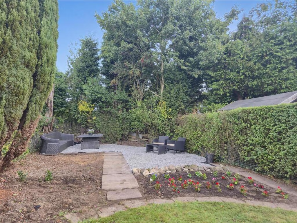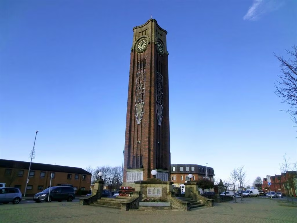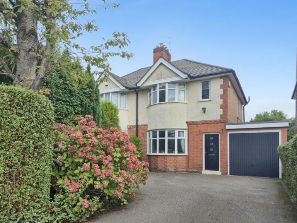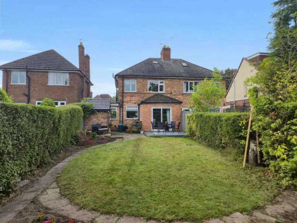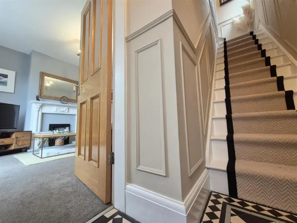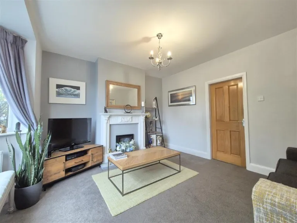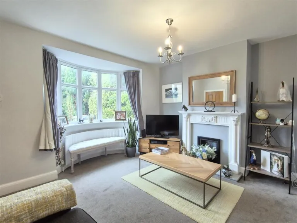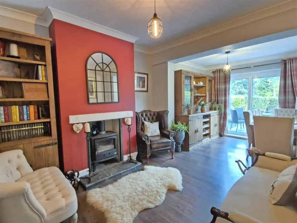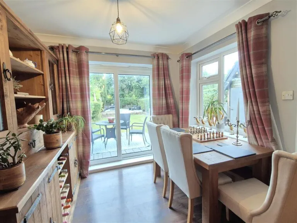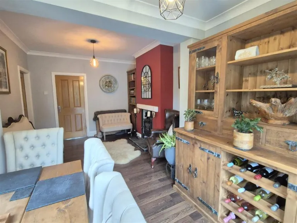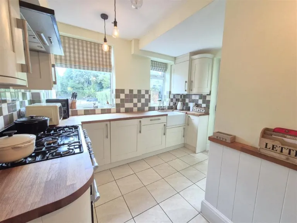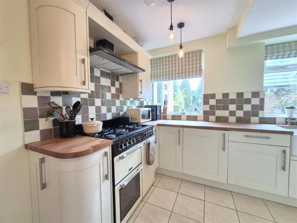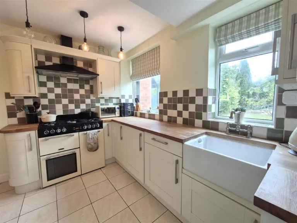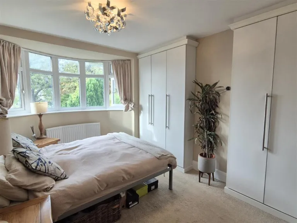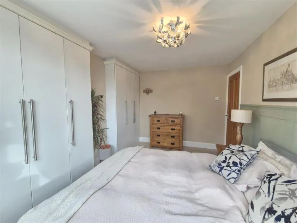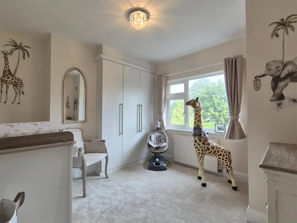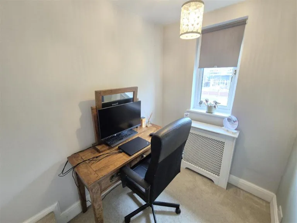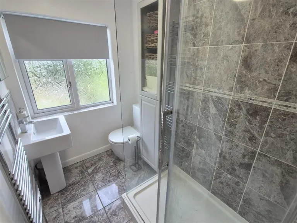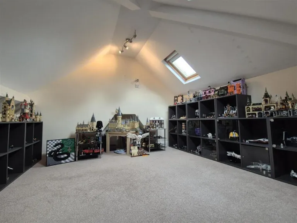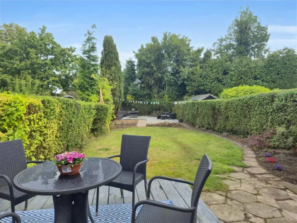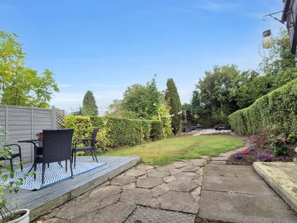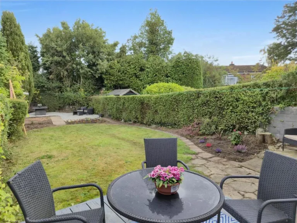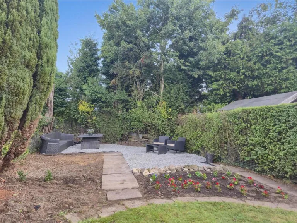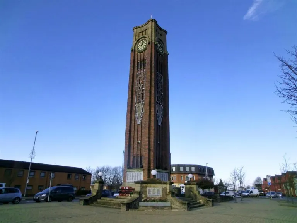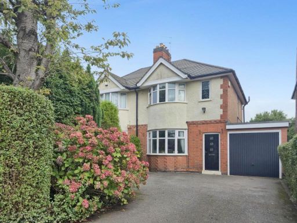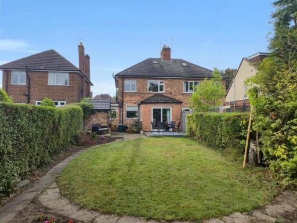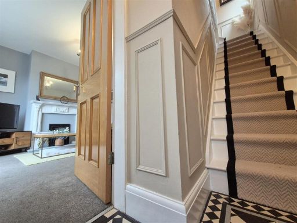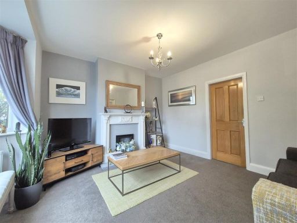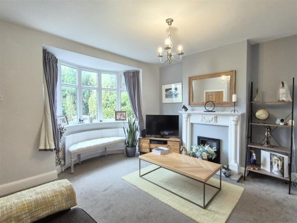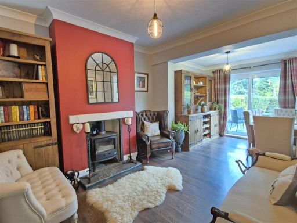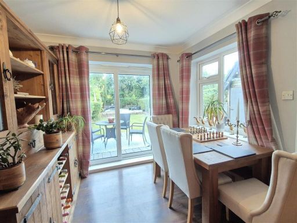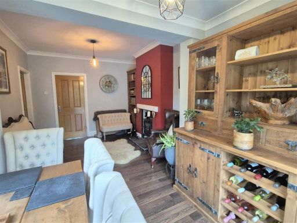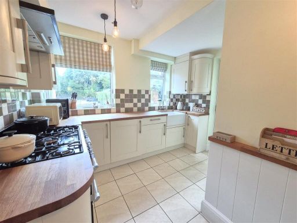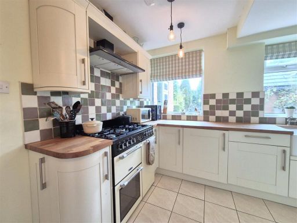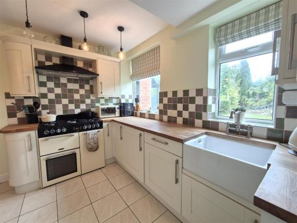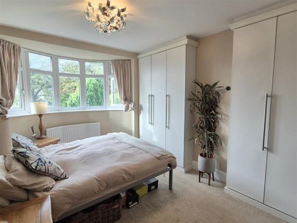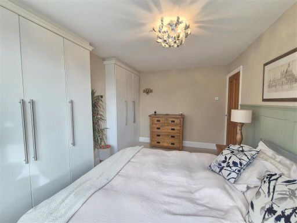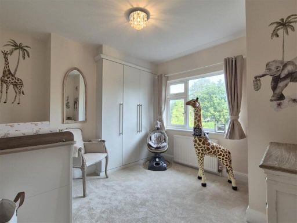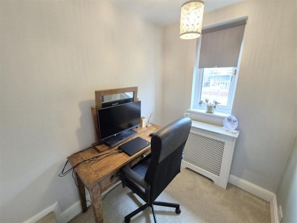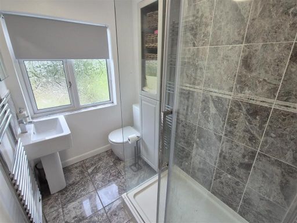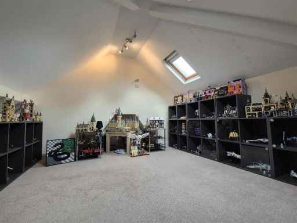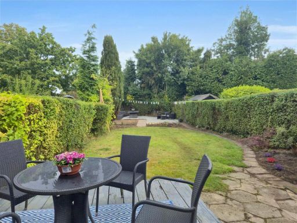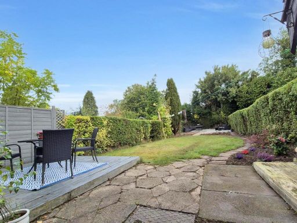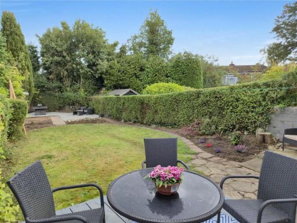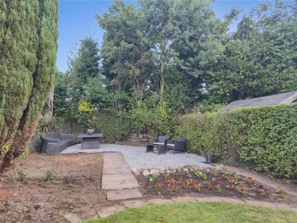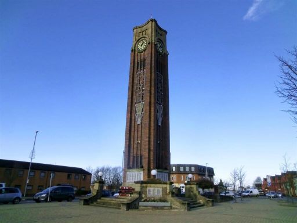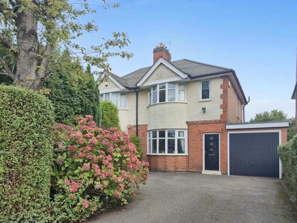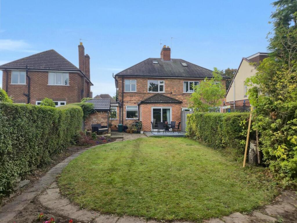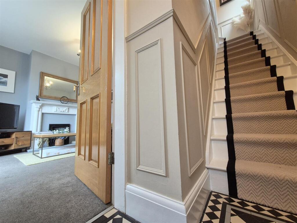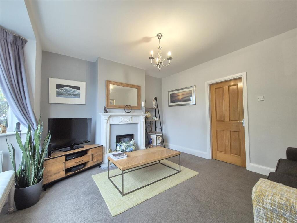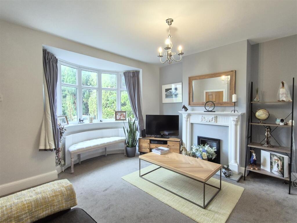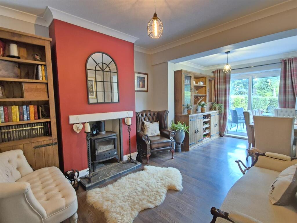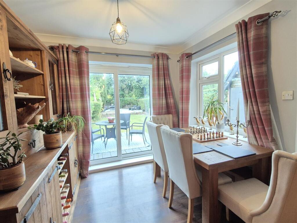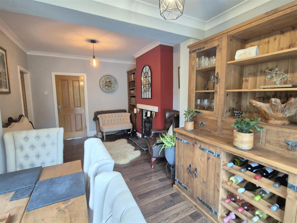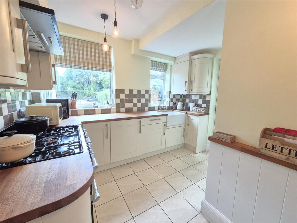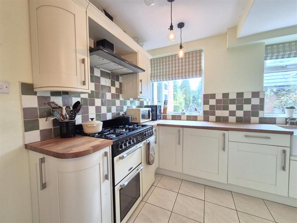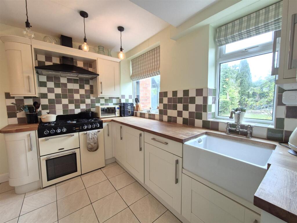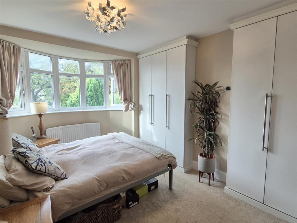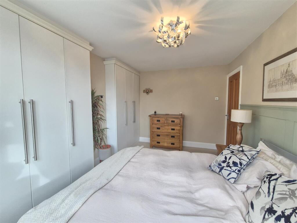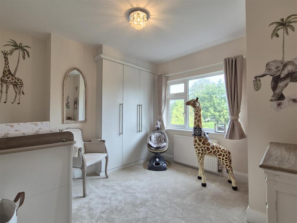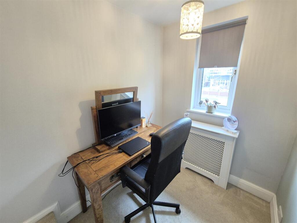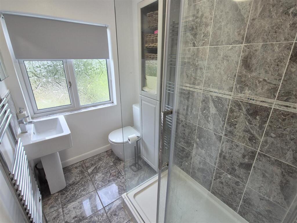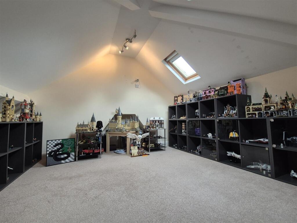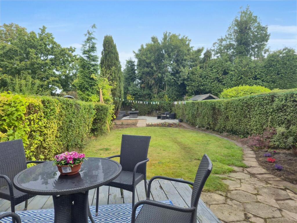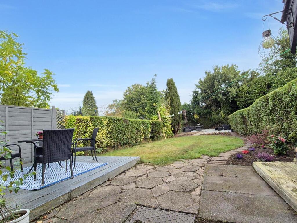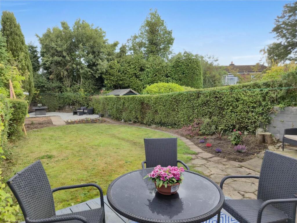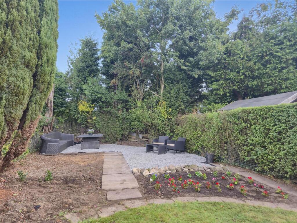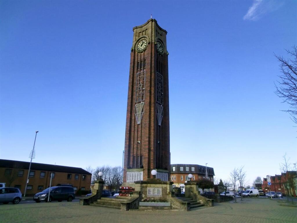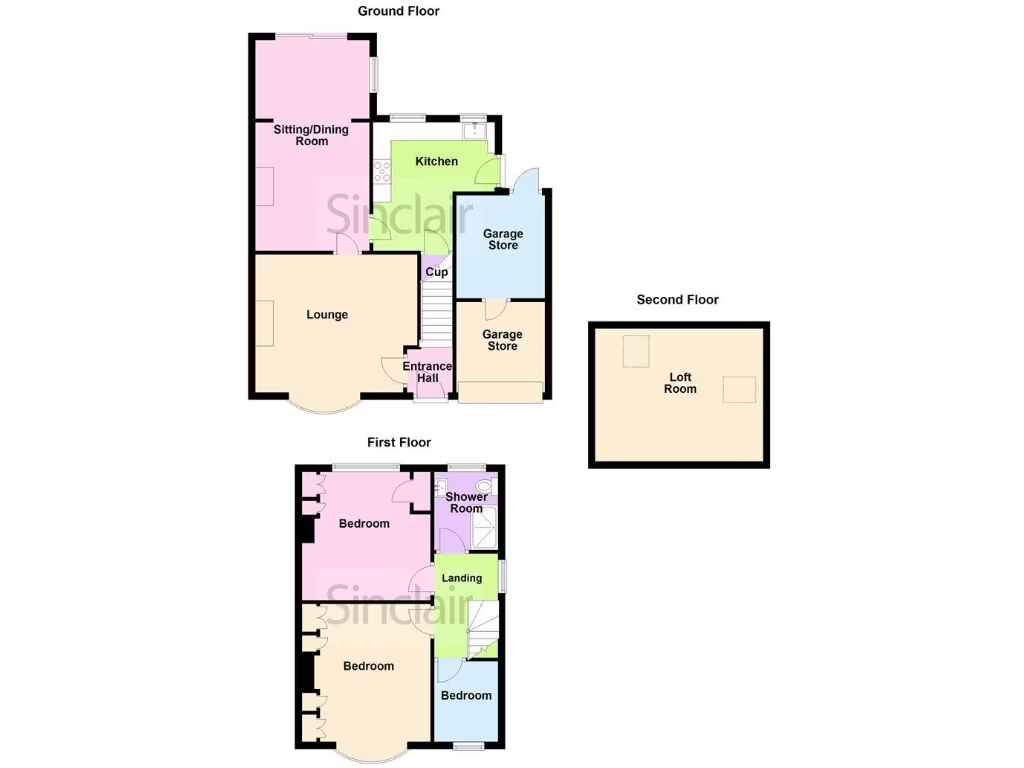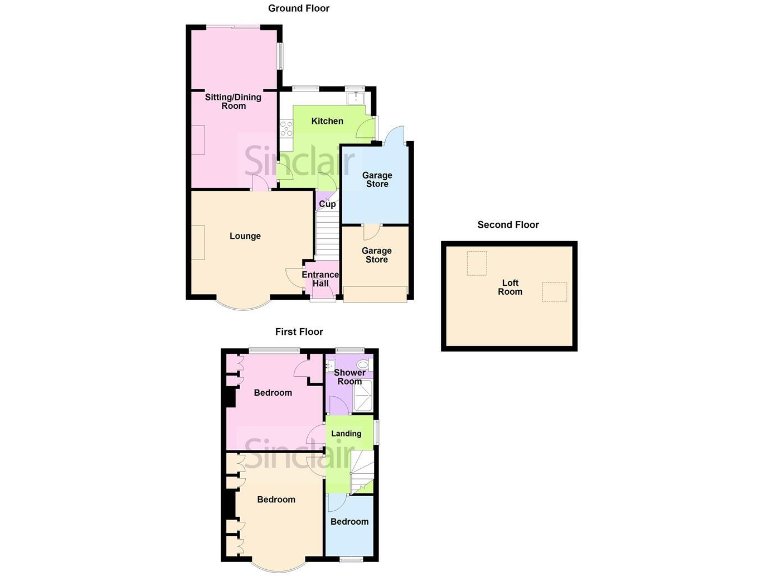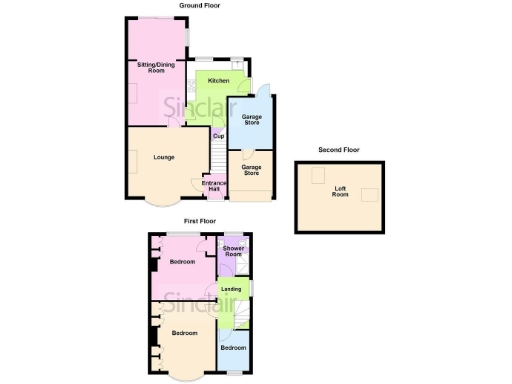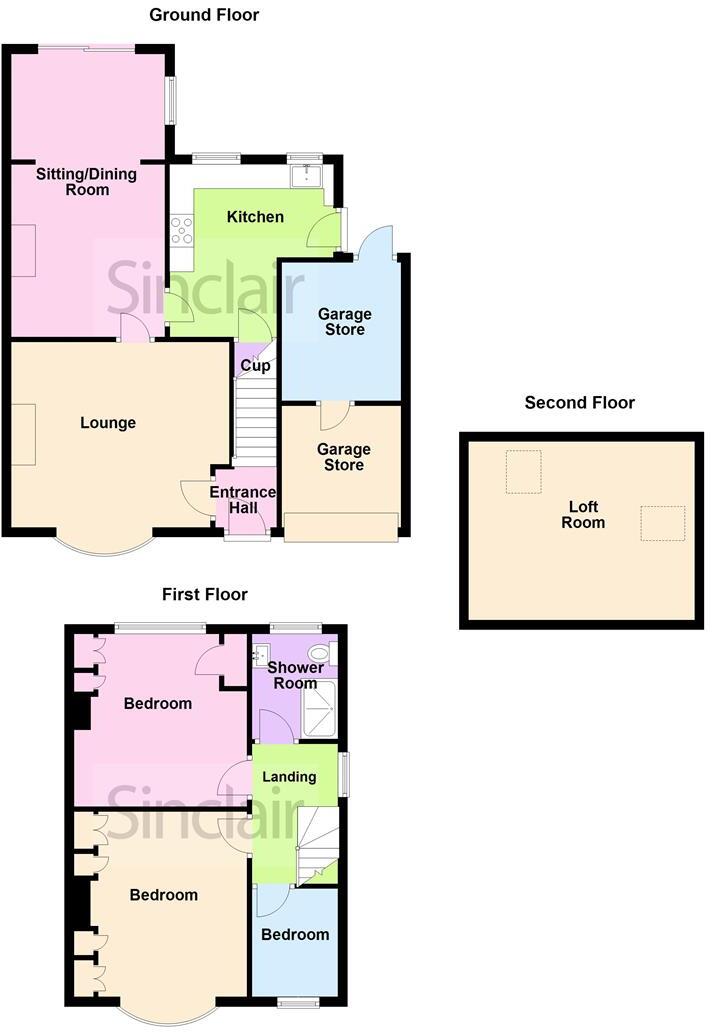Summary - 73 GREENHILL ROAD COALVILLE LE67 4RL
3 bed 1 bath Semi-Detached
Characterful three-bedroom home with large garden, garage and loft potential.
- Extended 1930s semi with bay-fronted lounge and period features
- Large 19'2" sitting/dining room with cast-iron log burner
- Three bedrooms plus loft room with two skylights and power
- Good-sized sunny rear garden and paved patio area
- Tandem driveway and split garage offering multiple off-road spaces
- EPC rating E; likely solid-brick walls with no cavity insulation
- Single shower room only; modest modernisation may be needed
- Located in an area with higher deprivation; council tax is cheap
This extended 1930s semi offers practical family living across its main floors plus a sizeable loft room. The bay-fronted lounge and generous 19'2" sitting/dining room with a cast-iron log burner provide character and flexible space for everyday family life and entertaining. A fitted kitchen leads to a sunny rear garden, while the tandem driveway and split garage give substantial off-street parking and storage.
Upstairs are three bedrooms and a family shower room; the loft room (with two skylights, light and power) adds useful extra accommodation or hobby space. The property is double glazed and benefits from mains gas central heating with a boiler and radiators, but the solid brick walls likely lack cavity insulation and the EPC rating is E — there is scope for energy-efficiency improvements and modest modernisation throughout.
Practical considerations: there is a single shower room only, and the house sits in an area with higher deprivation indicators which may affect resale dynamics. Council tax is low, broadband and mobile signals are good, and local schools and bus links serve families well. This home suits a family seeking characterful, affordable space with parking and a large garden, or buyers looking for renovation potential to increase value.
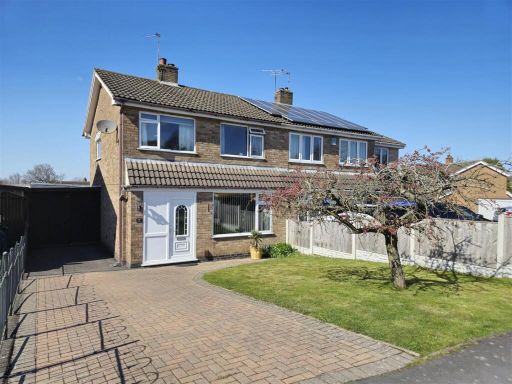 3 bedroom semi-detached house for sale in Dunbar Road, Coalville, Leicestershire, LE67 — £220,000 • 3 bed • 1 bath • 883 ft²
3 bedroom semi-detached house for sale in Dunbar Road, Coalville, Leicestershire, LE67 — £220,000 • 3 bed • 1 bath • 883 ft²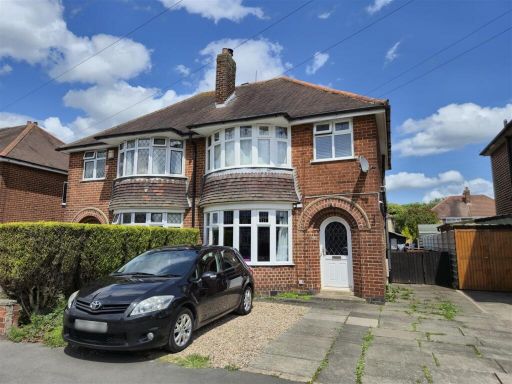 3 bedroom semi-detached house for sale in Scotlands Drive, Coalville, Leicestershire, LE67 — £245,000 • 3 bed • 1 bath • 1311 ft²
3 bedroom semi-detached house for sale in Scotlands Drive, Coalville, Leicestershire, LE67 — £245,000 • 3 bed • 1 bath • 1311 ft²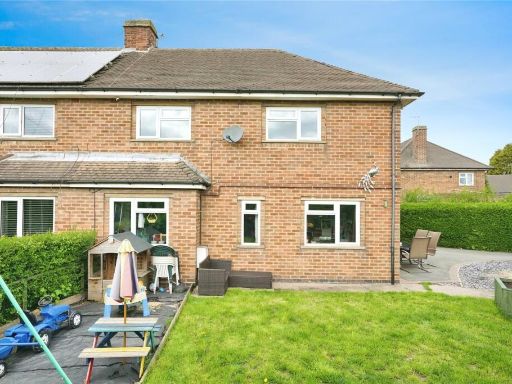 3 bedroom semi-detached house for sale in Charnborough Road, Coalville, Leicestershire, LE67 — £180,000 • 3 bed • 1 bath • 1225 ft²
3 bedroom semi-detached house for sale in Charnborough Road, Coalville, Leicestershire, LE67 — £180,000 • 3 bed • 1 bath • 1225 ft²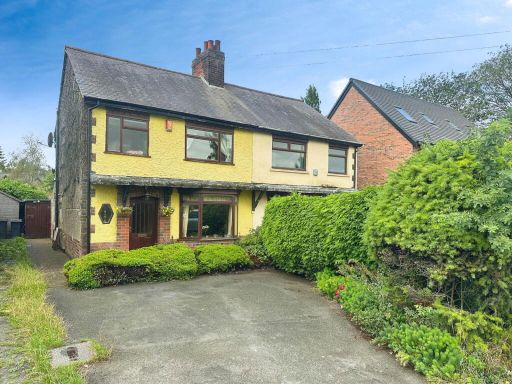 3 bedroom semi-detached house for sale in Bardon Road, Coalville, LE67 4BL, LE67 — £240,000 • 3 bed • 1 bath • 697 ft²
3 bedroom semi-detached house for sale in Bardon Road, Coalville, LE67 4BL, LE67 — £240,000 • 3 bed • 1 bath • 697 ft²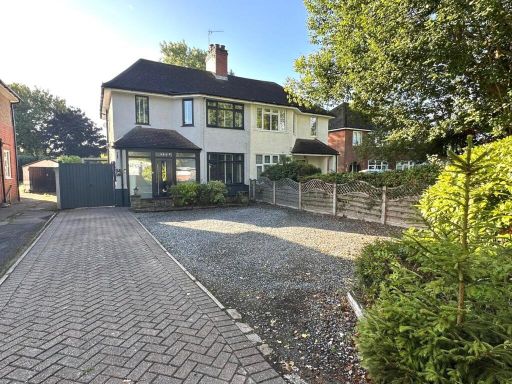 3 bedroom semi-detached house for sale in Meadow Lane, Coalville, LE67 — £295,000 • 3 bed • 2 bath • 1131 ft²
3 bedroom semi-detached house for sale in Meadow Lane, Coalville, LE67 — £295,000 • 3 bed • 2 bath • 1131 ft²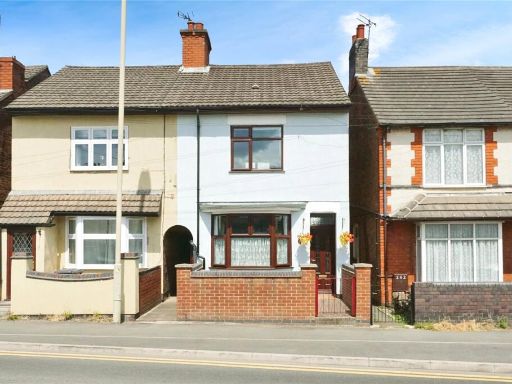 3 bedroom semi-detached house for sale in Ashby Road, Coalville, Leicestershire, LE67 — £200,000 • 3 bed • 1 bath • 1227 ft²
3 bedroom semi-detached house for sale in Ashby Road, Coalville, Leicestershire, LE67 — £200,000 • 3 bed • 1 bath • 1227 ft²