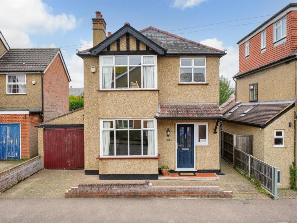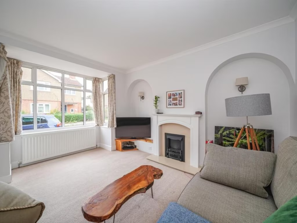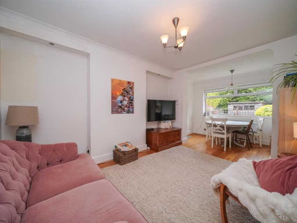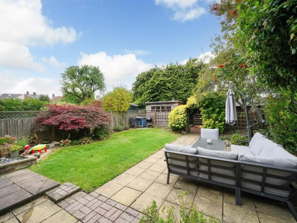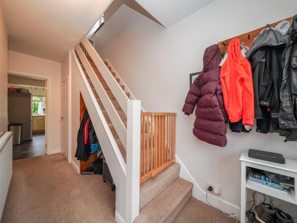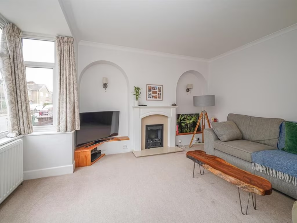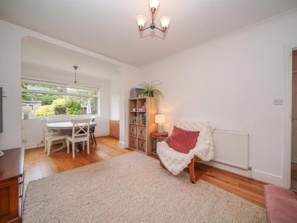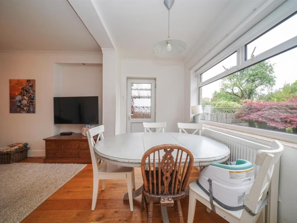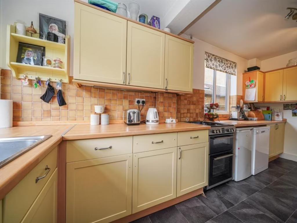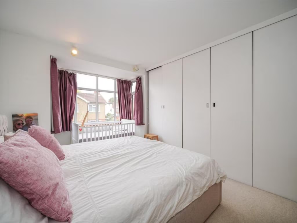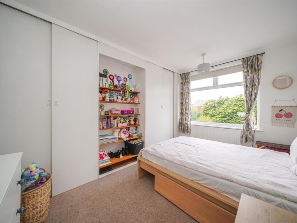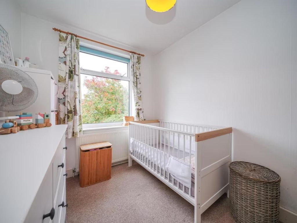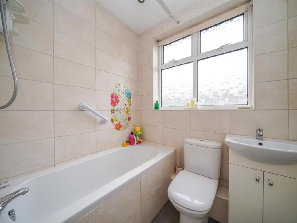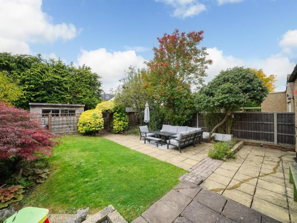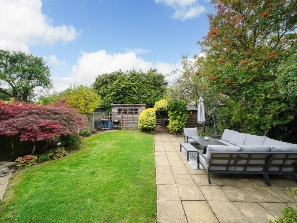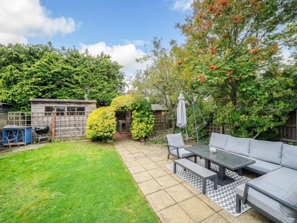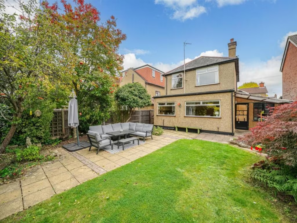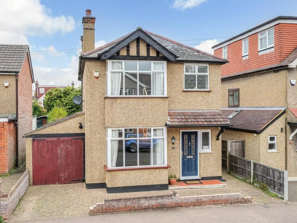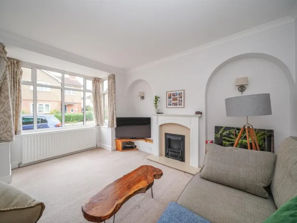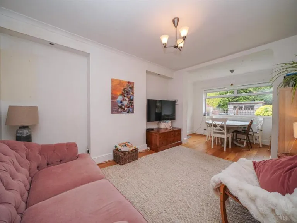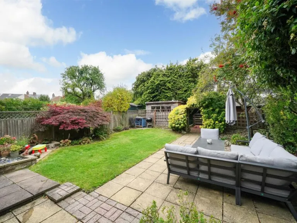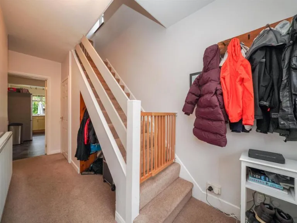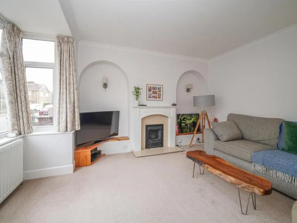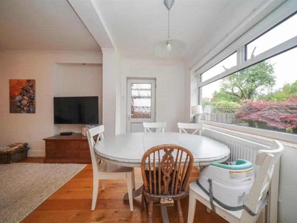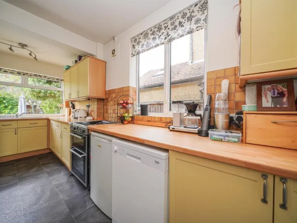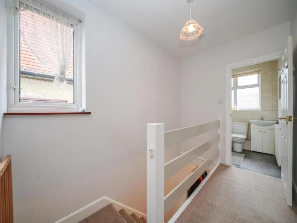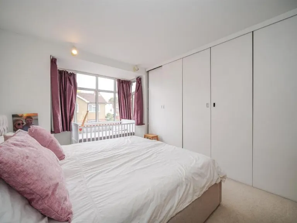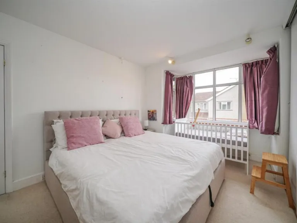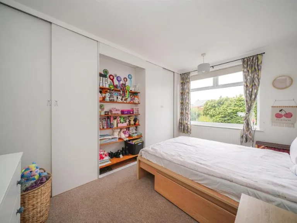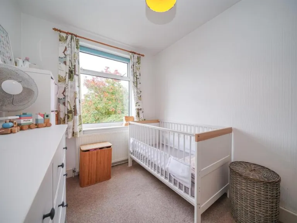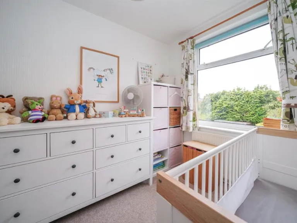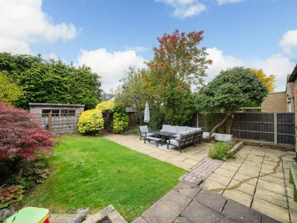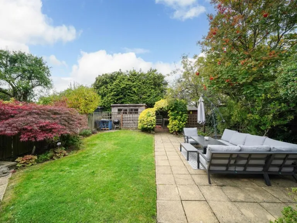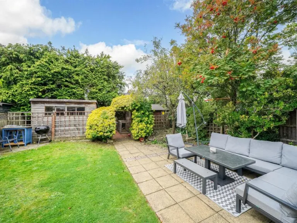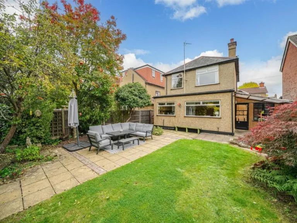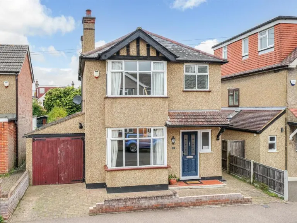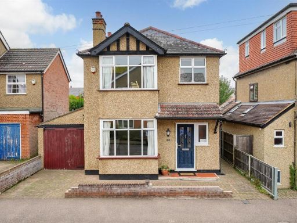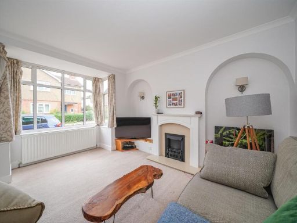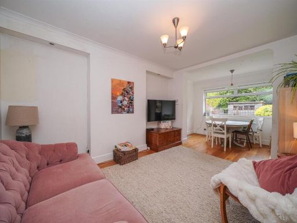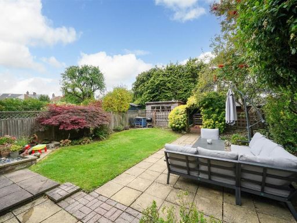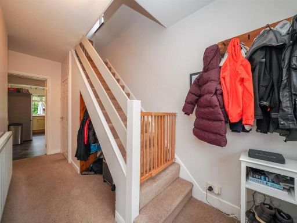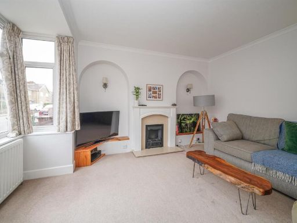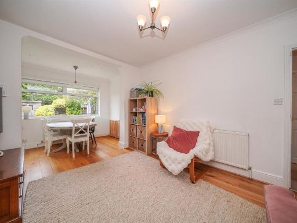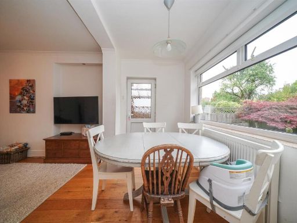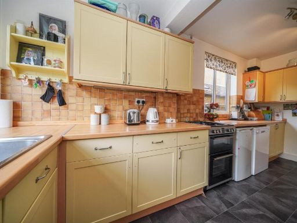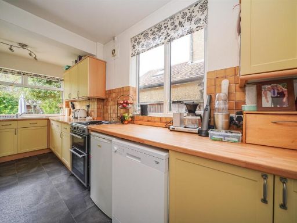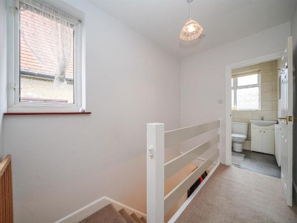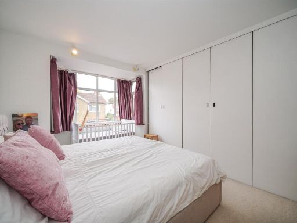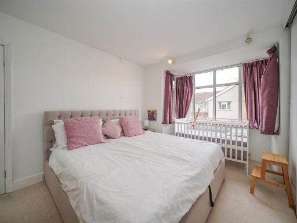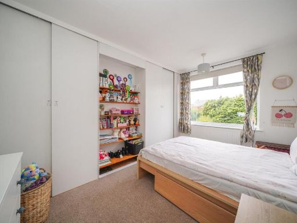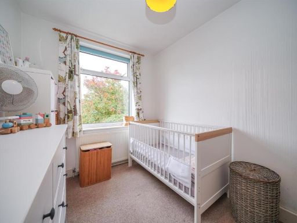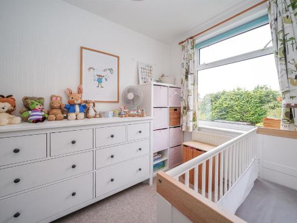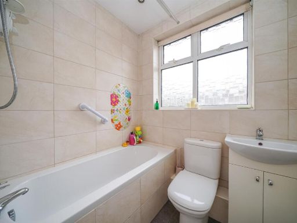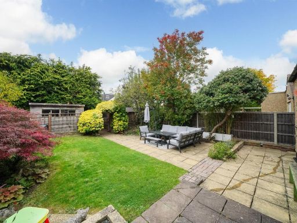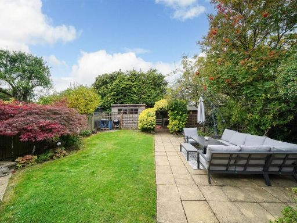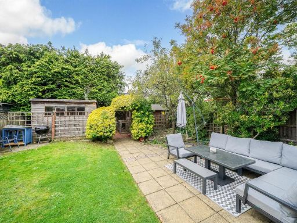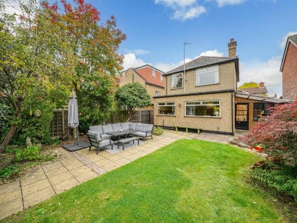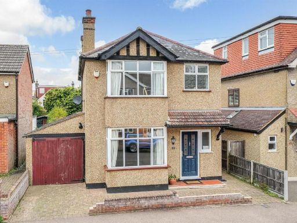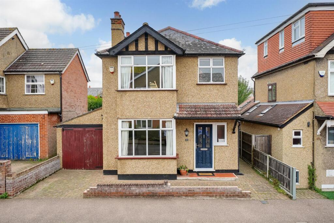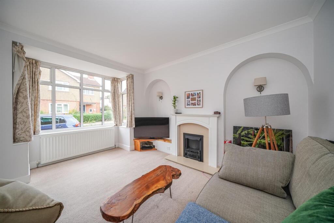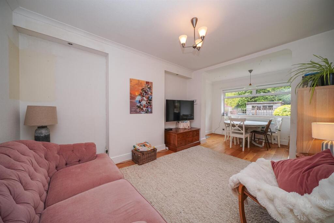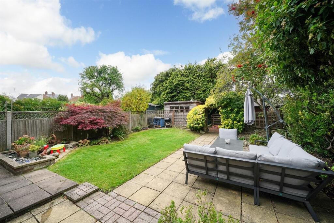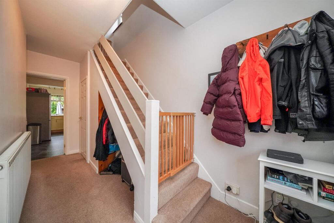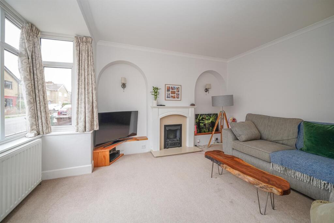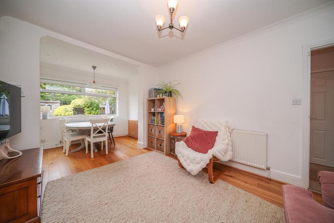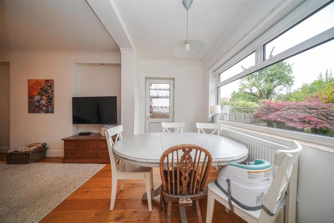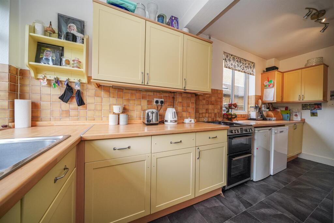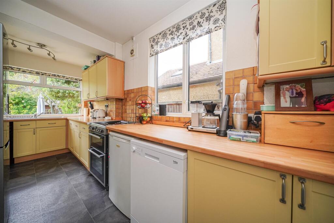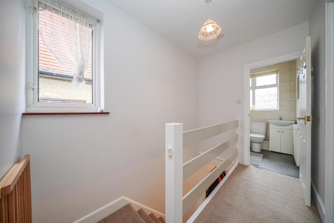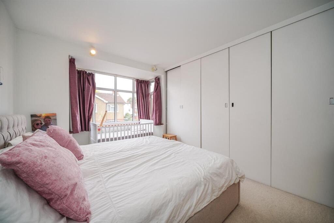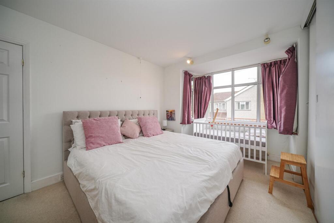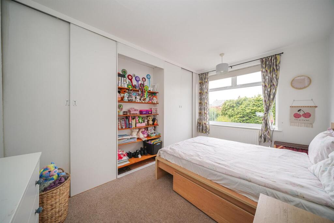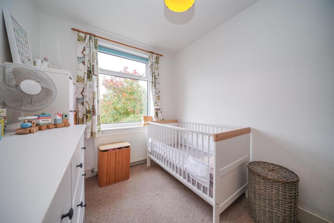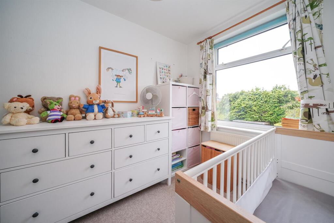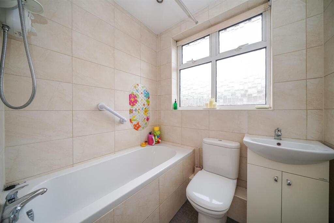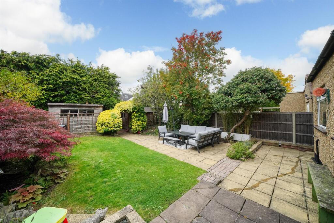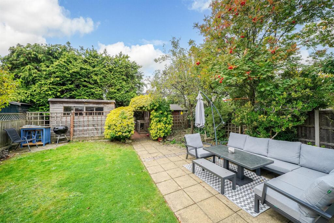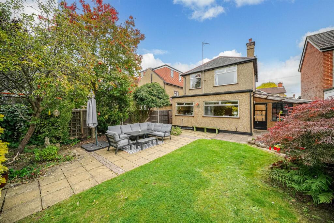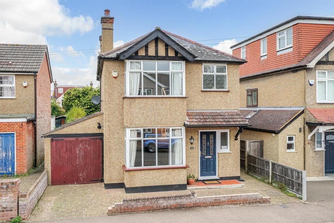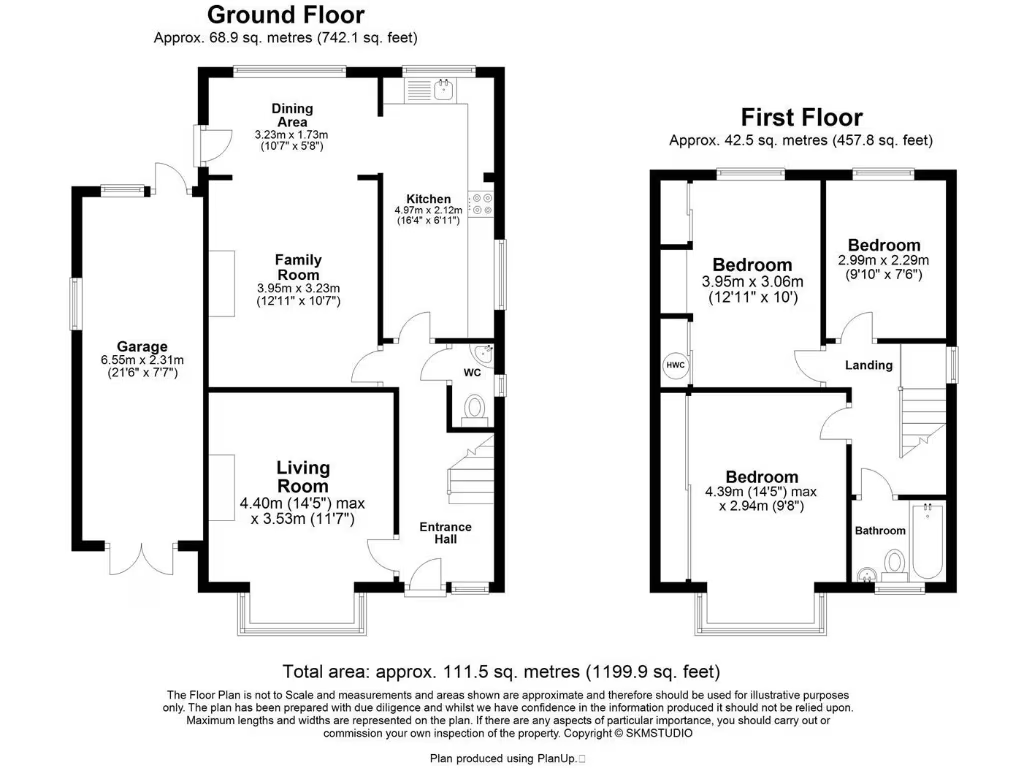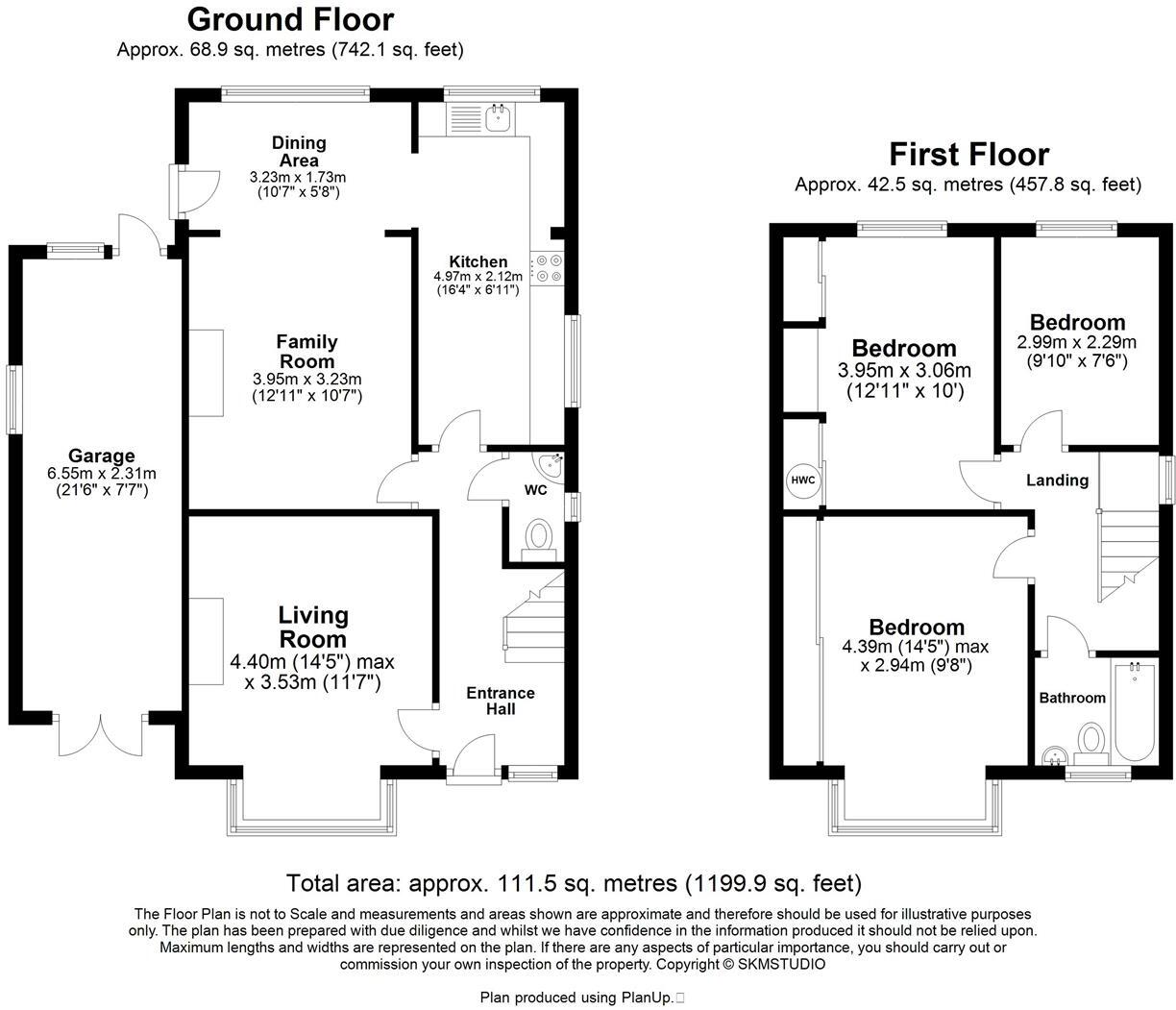Summary - 13 Wellington Road AL1 5NJ
3 bed 1 bath Detached
Spacious family home with clear extension potential near transport and schools.
3 good-sized bedrooms with generous room proportions
Granted planning permission for side/rear extension and loft conversion
Mature, well-maintained rear garden and single garage
Within easy reach of mainline station and top local schools
Solid brick walls — likely no cavity insulation (assumed)
EPC rating E; requires insulation and energy improvements
Exterior and some internal areas require modernization
Council Tax Band E — above average running costs
A bay-fronted 1930s detached house offering three good-sized bedrooms and generous living proportions in east St Albans. The current layout includes a living room, a 19ft family/dining room and a 16ft kitchen, plus garage and a mature, well-kept rear garden — all within easy reach of the mainline station and several highly regarded primary and secondary schools.
The property benefits from granted planning permission (Ref: 5/2024/1384) for a single-storey side/rear extension and a loft conversion, creating scope to increase living space substantially — potential for an enlarged open-plan family/dining/kitchen, utility, four double bedrooms and an en-suite. That permission, combined with the plot and room proportions, makes this a strong proposition for families seeking long-term growth or buyers looking to add value.
The house requires updating to reach its full potential. The solid brick construction likely lacks cavity wall insulation, the EPC is currently E, and the exterior and some internal finishes appear worn — so buyers should budget for insulation, modernisation and possible repairs. Council Tax is Band E, reflecting higher running costs compared with smaller properties.
Overall this is a comfortable, well-positioned family home with clear extension potential. It will suit purchasers who want a central St Albans location, good schools and transport links, and who are prepared to modernise and invest to create a larger, contemporary family house.
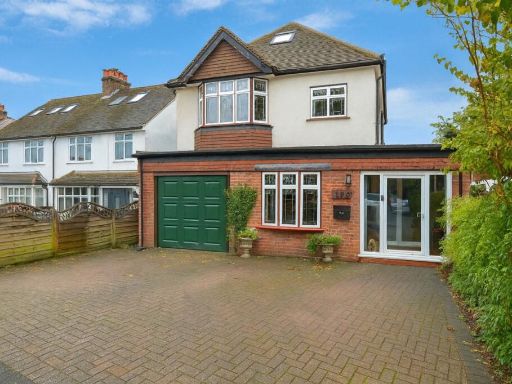 5 bedroom detached house for sale in Green Lane, St. Albans, AL3 — £975,000 • 5 bed • 3 bath • 1590 ft²
5 bedroom detached house for sale in Green Lane, St. Albans, AL3 — £975,000 • 5 bed • 3 bath • 1590 ft²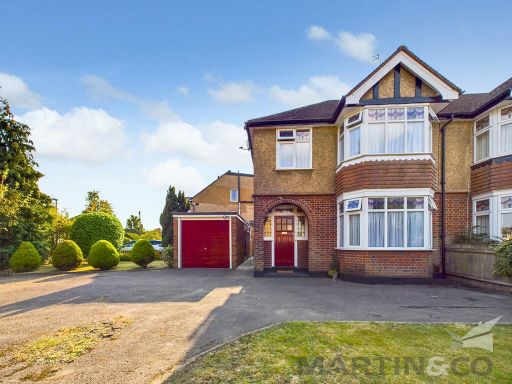 3 bedroom semi-detached house for sale in Windermere Avenue, St Albans, AL1 — £748,000 • 3 bed • 1 bath • 904 ft²
3 bedroom semi-detached house for sale in Windermere Avenue, St Albans, AL1 — £748,000 • 3 bed • 1 bath • 904 ft²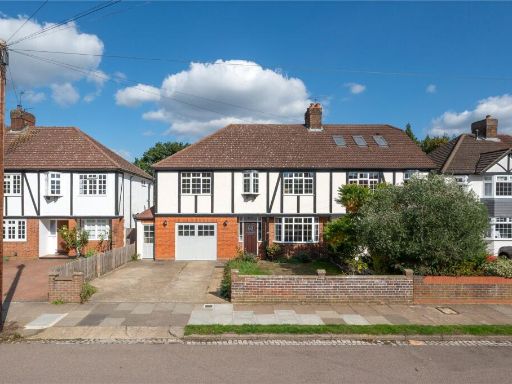 5 bedroom semi-detached house for sale in Tavistock Avenue, St. Albans, Hertfordshire, AL1 — £1,150,000 • 5 bed • 2 bath • 1800 ft²
5 bedroom semi-detached house for sale in Tavistock Avenue, St. Albans, Hertfordshire, AL1 — £1,150,000 • 5 bed • 2 bath • 1800 ft²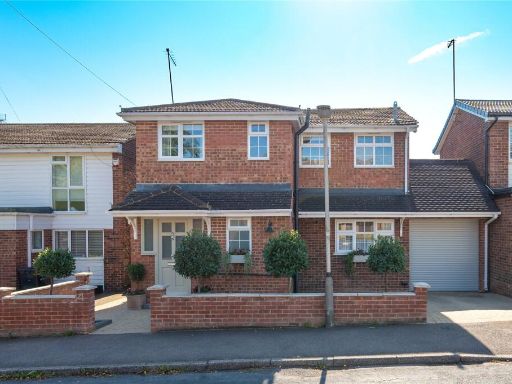 3 bedroom detached house for sale in Cedarwood Drive, St. Albans, Hertfordshire, AL4 — £995,000 • 3 bed • 3 bath • 1485 ft²
3 bedroom detached house for sale in Cedarwood Drive, St. Albans, Hertfordshire, AL4 — £995,000 • 3 bed • 3 bath • 1485 ft²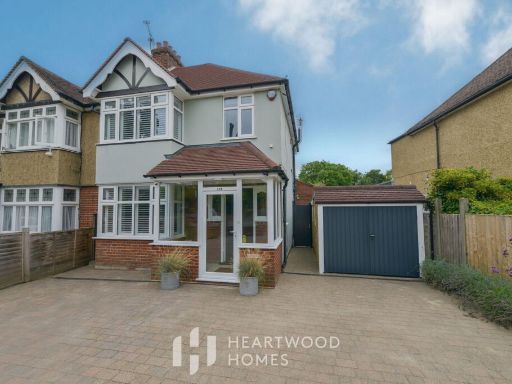 3 bedroom semi-detached house for sale in Green Lane, St. Albans, AL3 6EU, AL3 — £800,000 • 3 bed • 2 bath • 1491 ft²
3 bedroom semi-detached house for sale in Green Lane, St. Albans, AL3 6EU, AL3 — £800,000 • 3 bed • 2 bath • 1491 ft²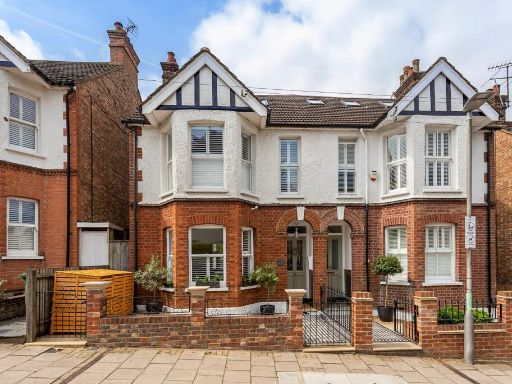 5 bedroom semi-detached house for sale in Carlisle Avenue, St. Albans, Hertfordshire, AL3 — £1,300,000 • 5 bed • 3 bath • 1666 ft²
5 bedroom semi-detached house for sale in Carlisle Avenue, St. Albans, Hertfordshire, AL3 — £1,300,000 • 5 bed • 3 bath • 1666 ft²