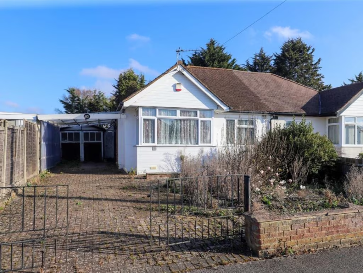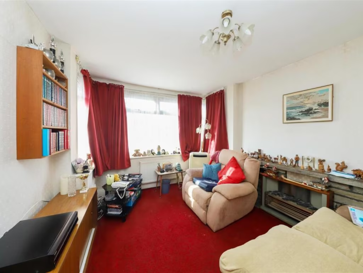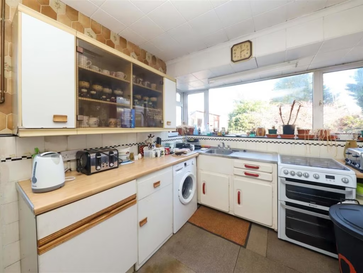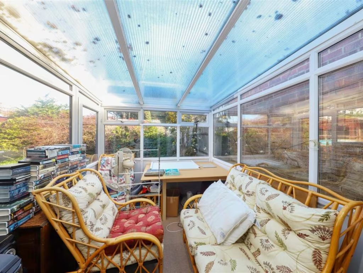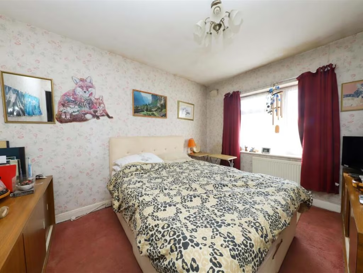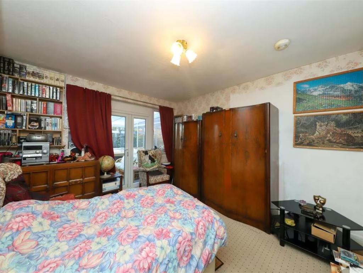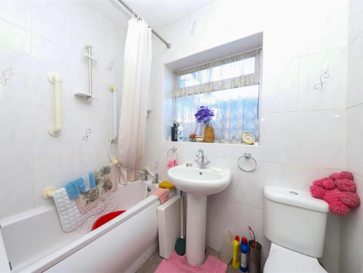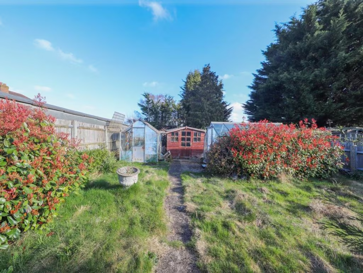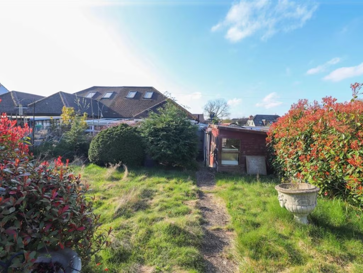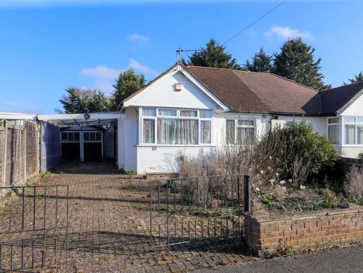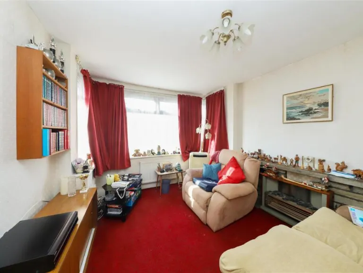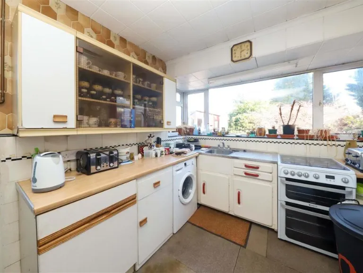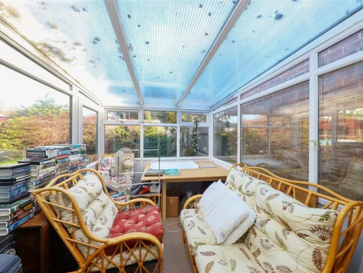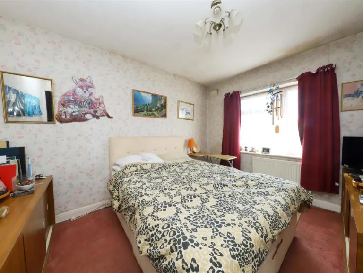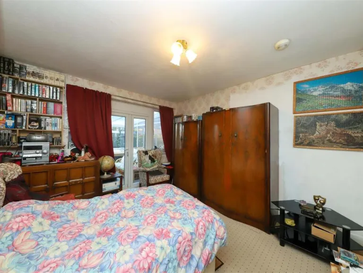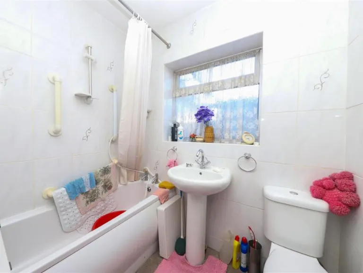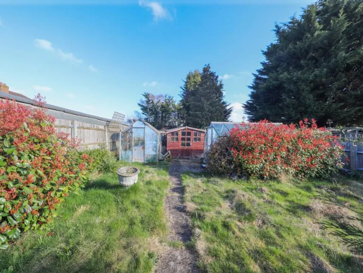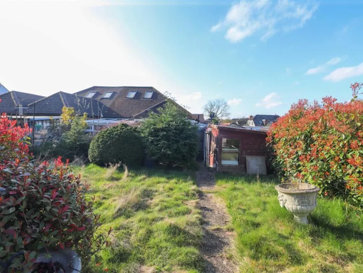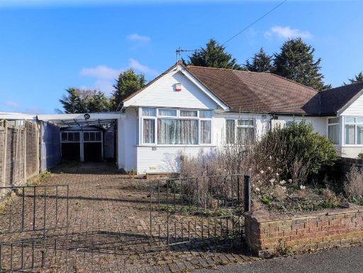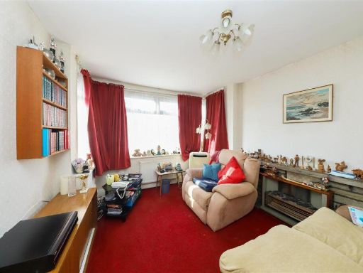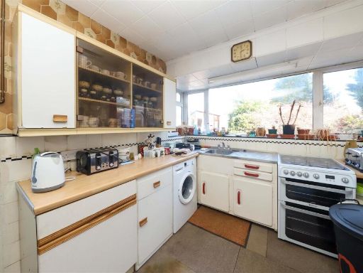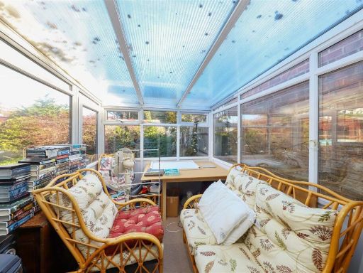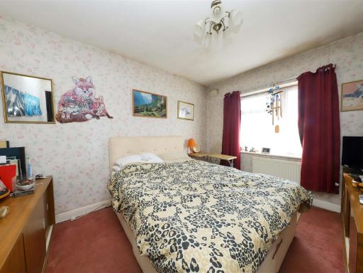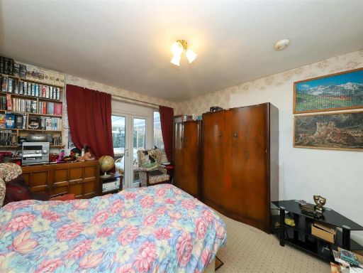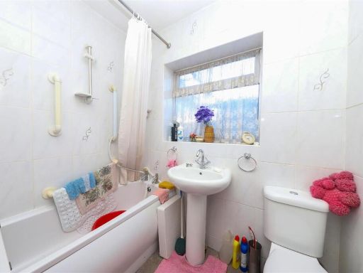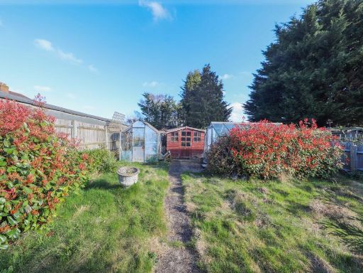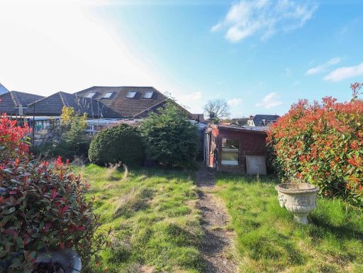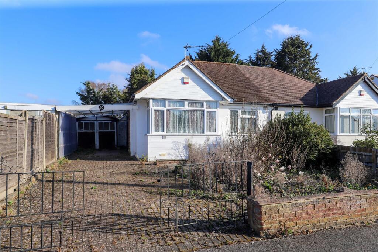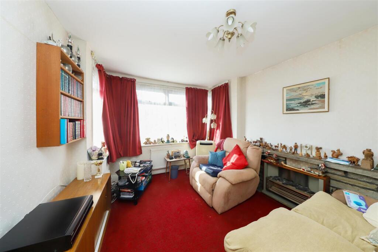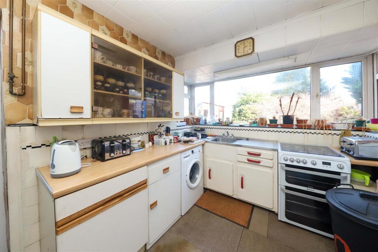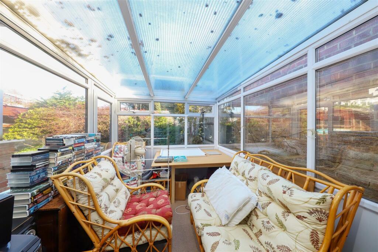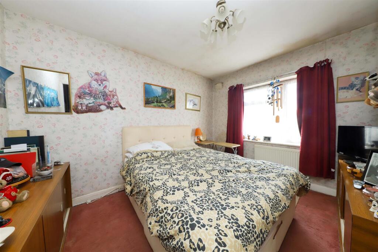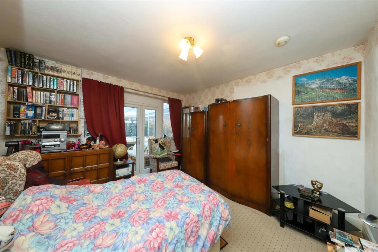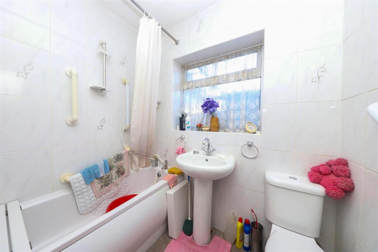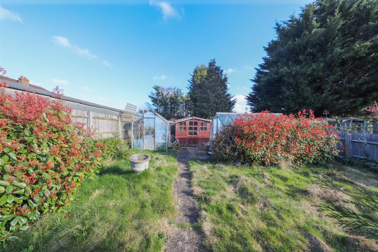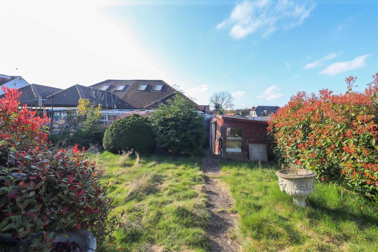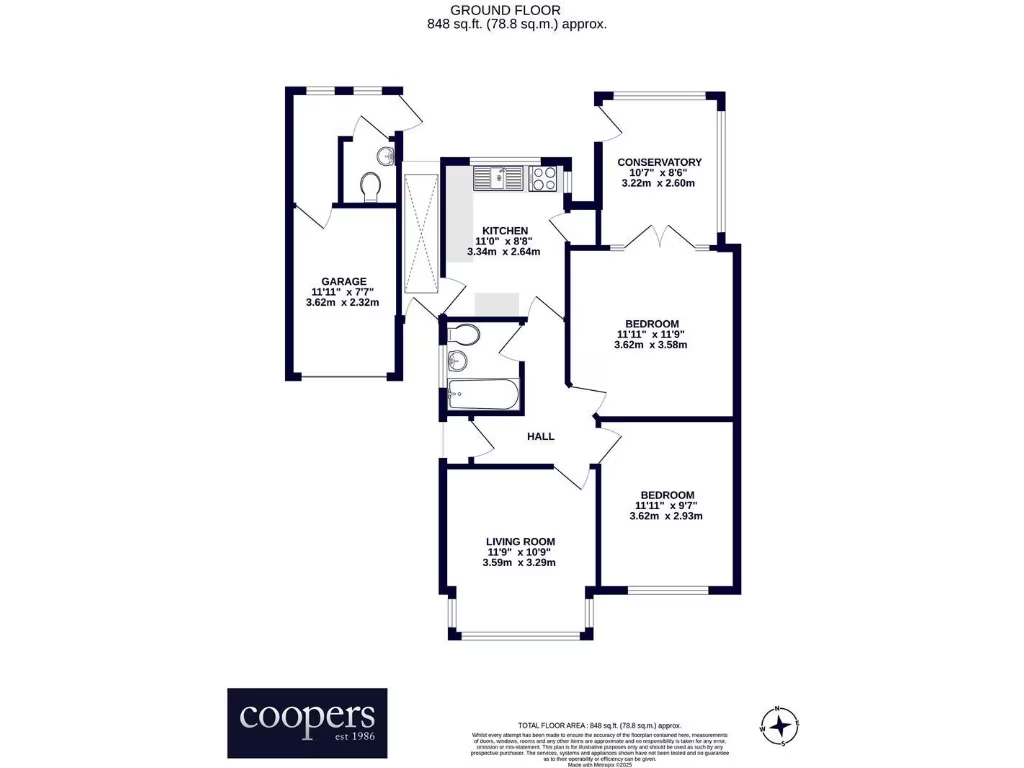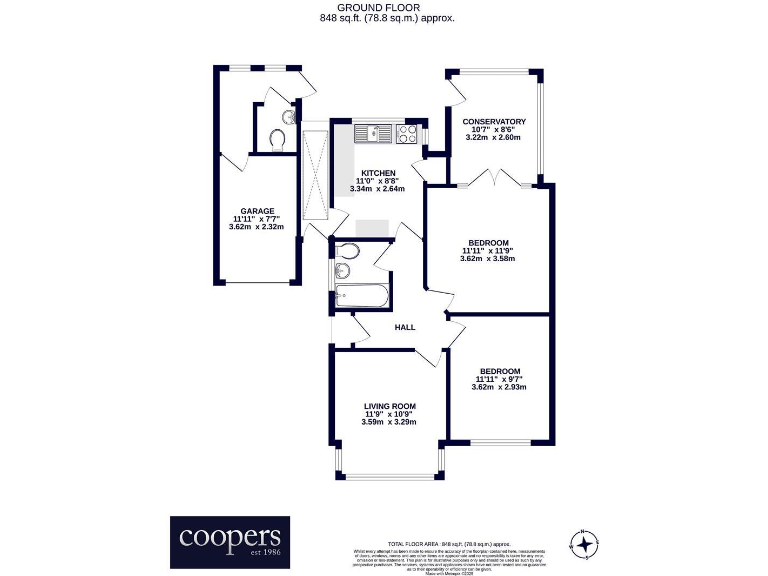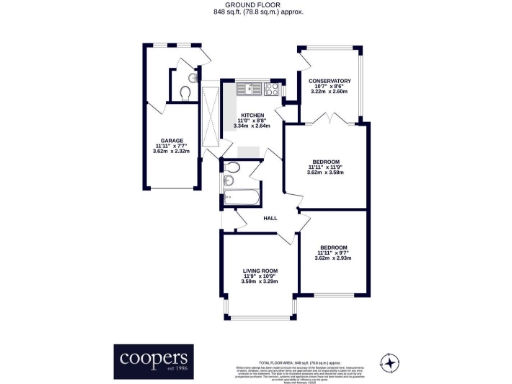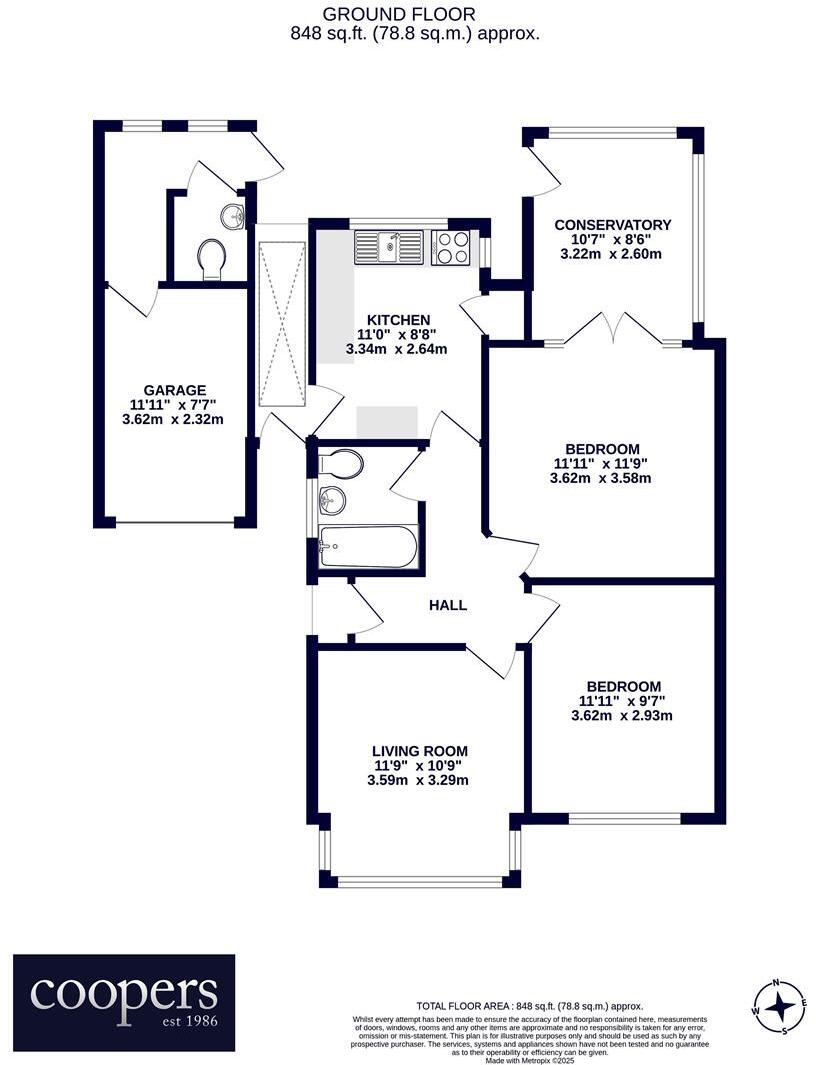Summary - 17 17 Bushey Close, Ickenham, UB10 UB10 8JU
2 bed 1 bath Semi-Detached Bungalow
Two-bedroom bungalow with garage, garden and strong school links — needs modernisation.
Two double bedrooms with traditional single-storey layout
Freehold bungalow on a quiet cul-de-sac, sought-after schools nearby
Off-street parking plus garage for storage or parking
Secluded rear garden with decent plot size, scope for landscaping
Requires full modernisation throughout — budget for updates
Potential to extend (subject to planning permission)
Single family bathroom only; may limit immediate use for larger families
Council tax band above average — factor into running costs
Set on a quiet cul-de-sac in desirable Ickenham, this two-bedroom semi-detached bungalow offers single-level living and strong local school links. The property is freehold and benefits from off-street parking, a garage and a secluded rear garden — practical assets for families or downsizers.
The interior provides a traditional layout with a living room, fitted kitchen and one bathroom across approximately 848 sq ft. The bungalow requires modernization throughout, so buyers should budget for cosmetic and potential structural upgrades; this is reflected in the property's good scope for improvement and value-add potential.
Subject to planning permission, the site offers scope to extend, which could significantly increase living space and resale value. Transport connections are a major practical benefit: Ickenham and West Ruislip stations are within walking distance and the A40/M25 are easily accessible for commuting.
This home will suit buyers seeking a well-located property to renovate and personalise, or investors aiming to add value. Note the single bathroom, above-average council tax band, and the need for full modernisation when assessing budgets and timelines.
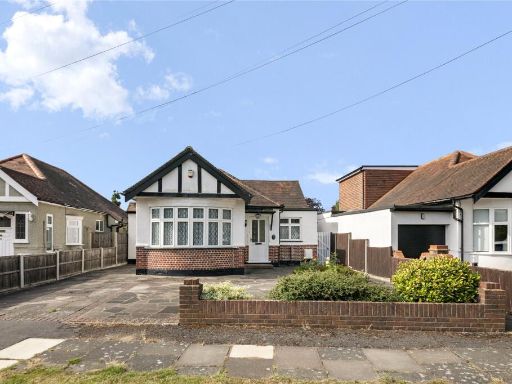 2 bedroom bungalow for sale in Kenbury Close, Ickenham, Uxbridge, UB10 — £725,000 • 2 bed • 1 bath • 1049 ft²
2 bedroom bungalow for sale in Kenbury Close, Ickenham, Uxbridge, UB10 — £725,000 • 2 bed • 1 bath • 1049 ft²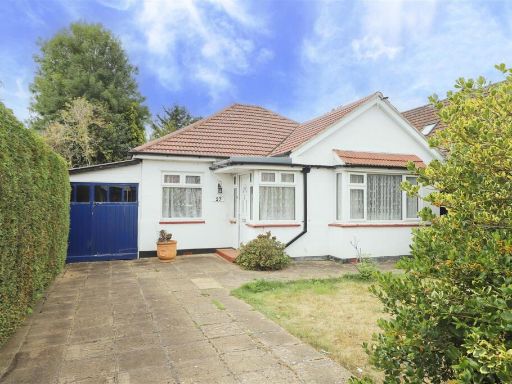 3 bedroom detached bungalow for sale in Parkfield Road, Ickenham, UB10 — £700,000 • 3 bed • 1 bath • 1392 ft²
3 bedroom detached bungalow for sale in Parkfield Road, Ickenham, UB10 — £700,000 • 3 bed • 1 bath • 1392 ft²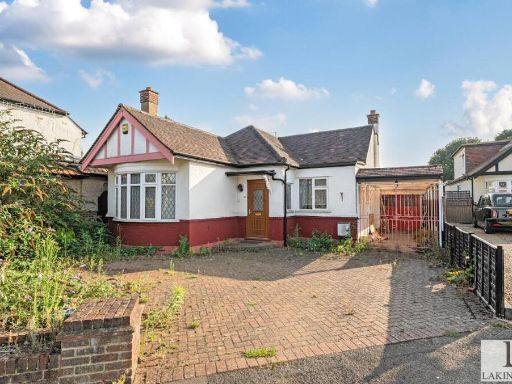 2 bedroom detached bungalow for sale in Elgar Close, Ickenham, UB10 — £685,000 • 2 bed • 1 bath • 900 ft²
2 bedroom detached bungalow for sale in Elgar Close, Ickenham, UB10 — £685,000 • 2 bed • 1 bath • 900 ft²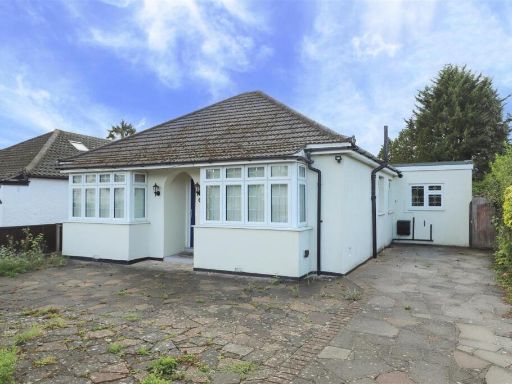 3 bedroom detached bungalow for sale in Halford Road, Ickenham, UB10 — £795,000 • 3 bed • 2 bath • 1043 ft²
3 bedroom detached bungalow for sale in Halford Road, Ickenham, UB10 — £795,000 • 3 bed • 2 bath • 1043 ft²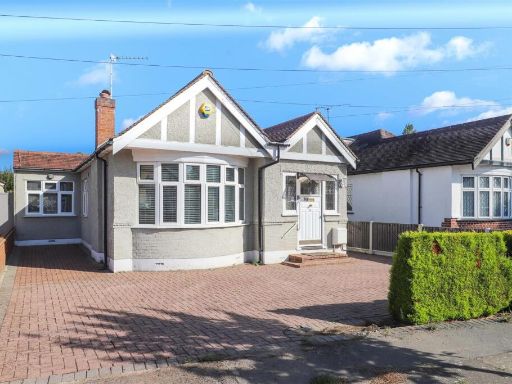 2 bedroom detached bungalow for sale in Kenbury Close, Ickenham, UB10 — £775,000 • 2 bed • 1 bath • 1033 ft²
2 bedroom detached bungalow for sale in Kenbury Close, Ickenham, UB10 — £775,000 • 2 bed • 1 bath • 1033 ft²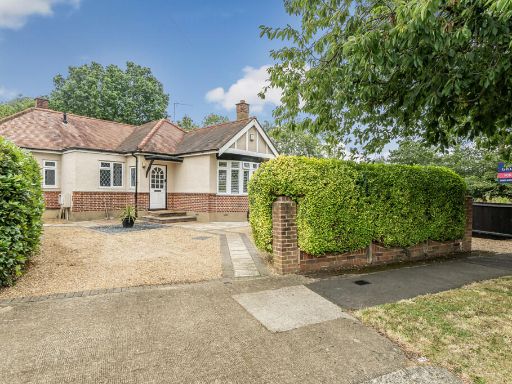 3 bedroom bungalow for sale in Copthall Road West, Ickenham, Uxbridge, UB10 — £750,000 • 3 bed • 2 bath • 1356 ft²
3 bedroom bungalow for sale in Copthall Road West, Ickenham, Uxbridge, UB10 — £750,000 • 3 bed • 2 bath • 1356 ft²