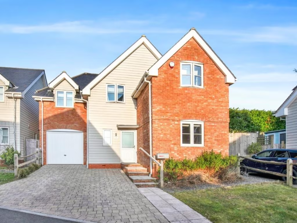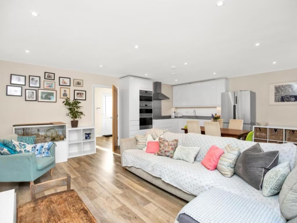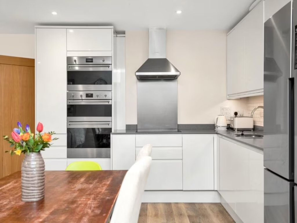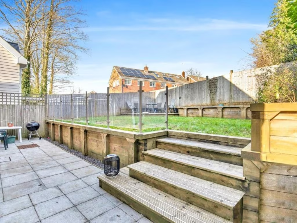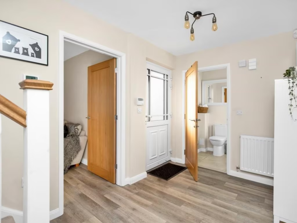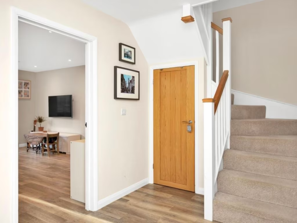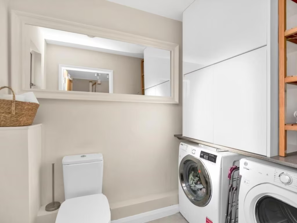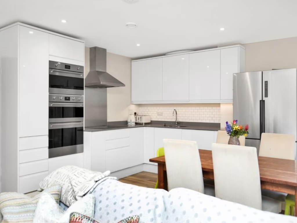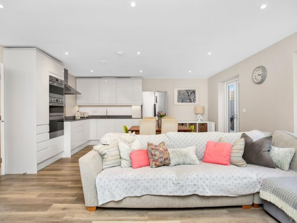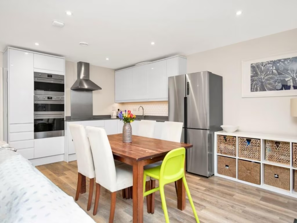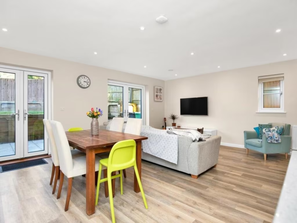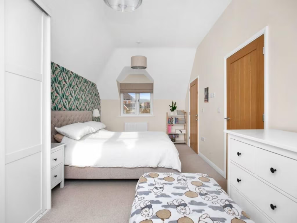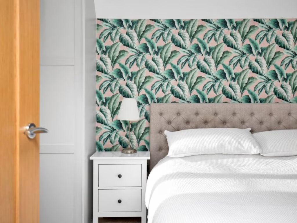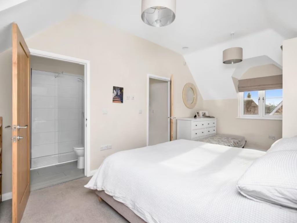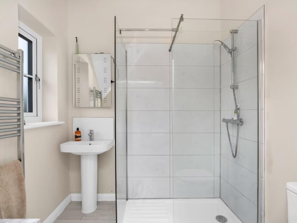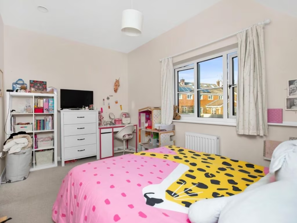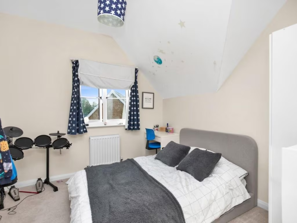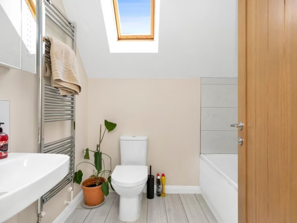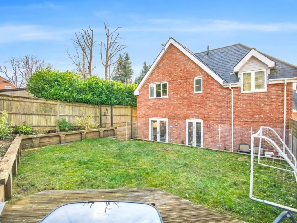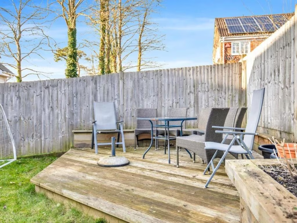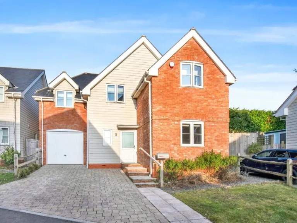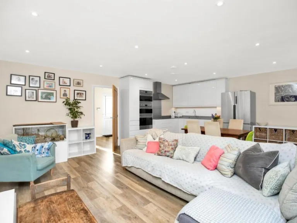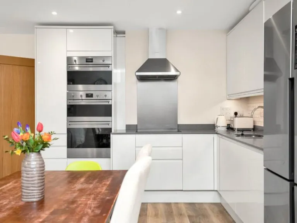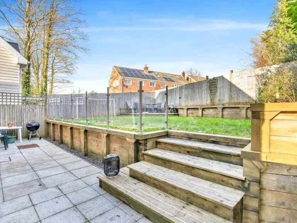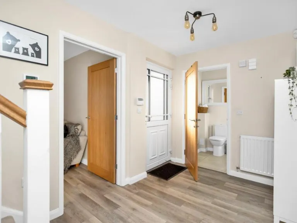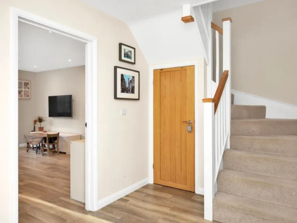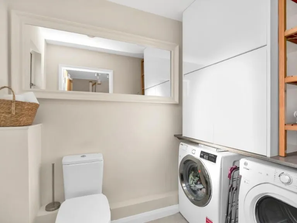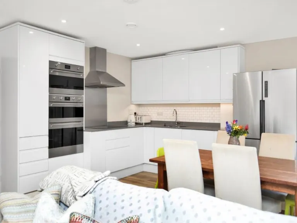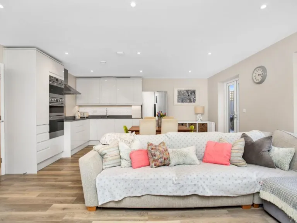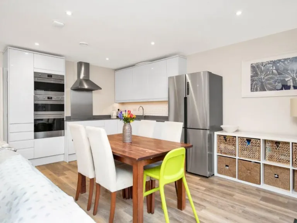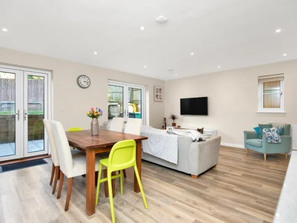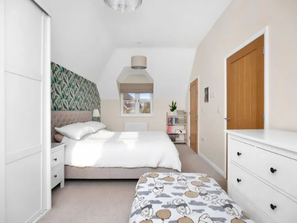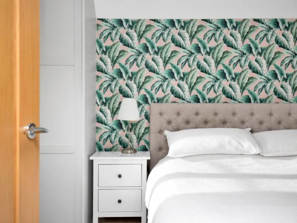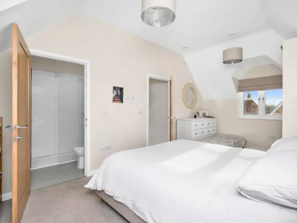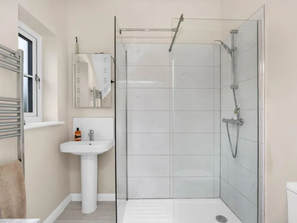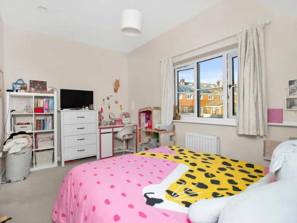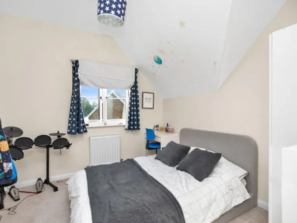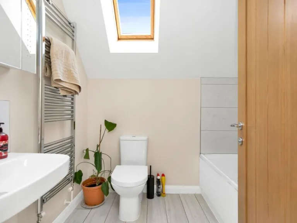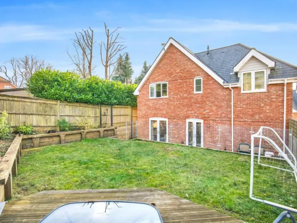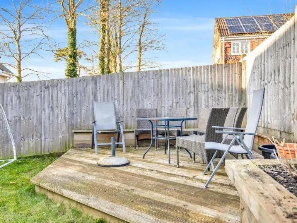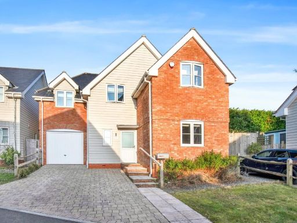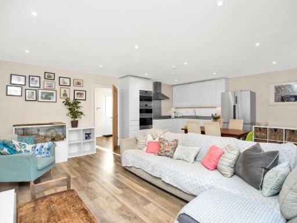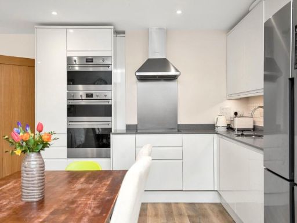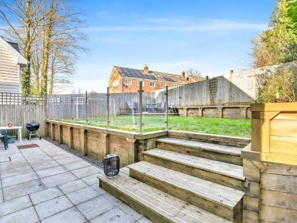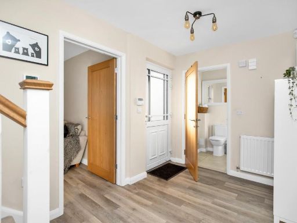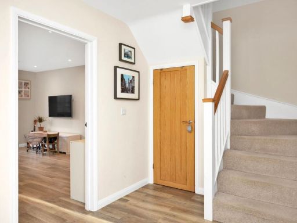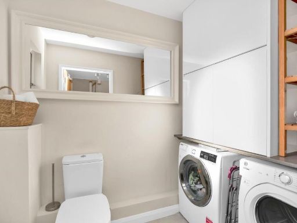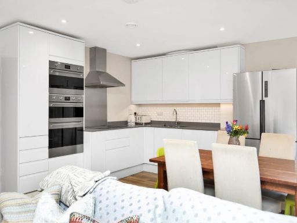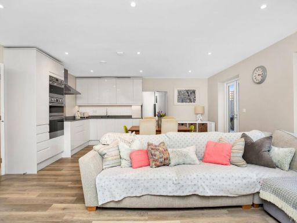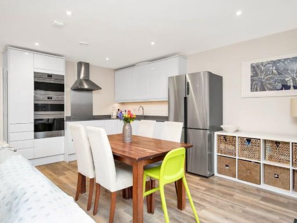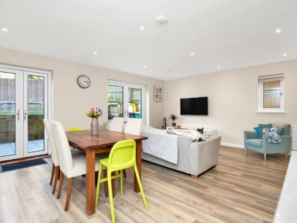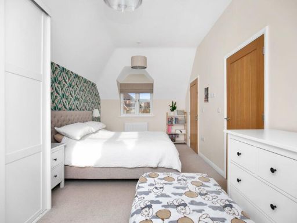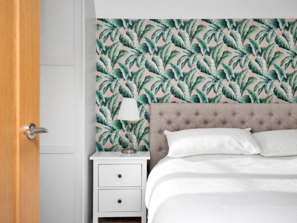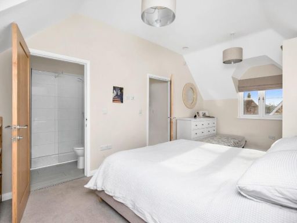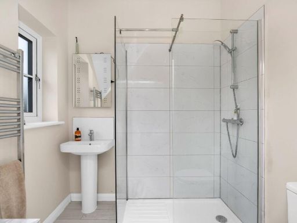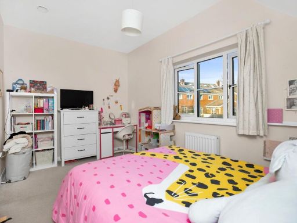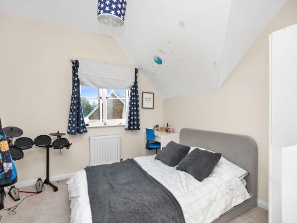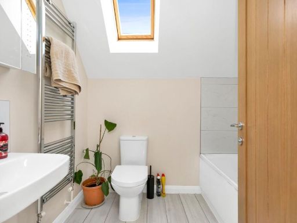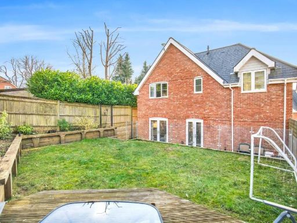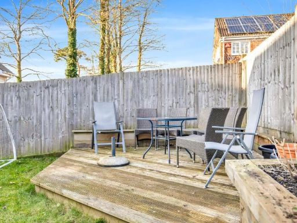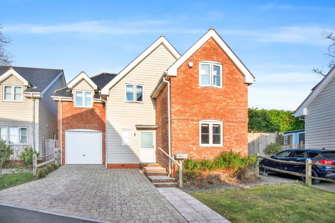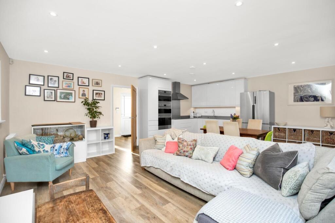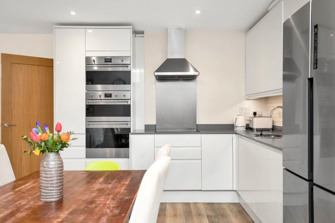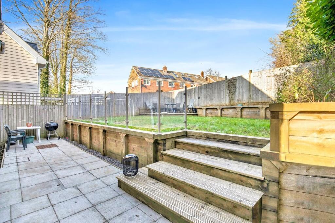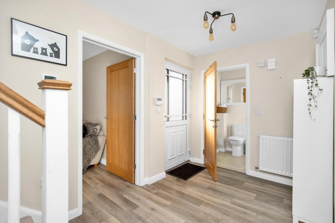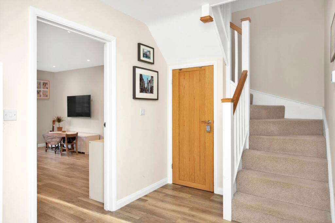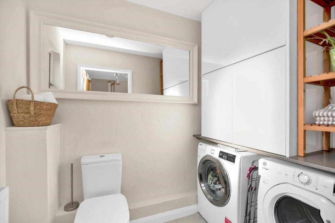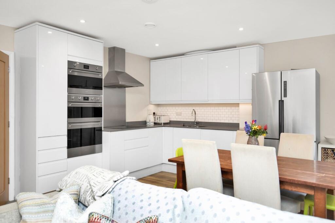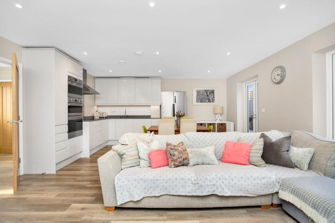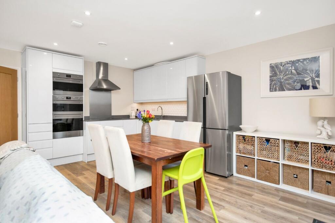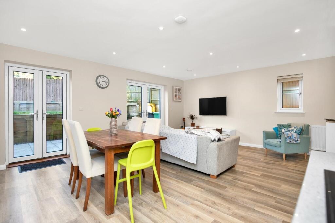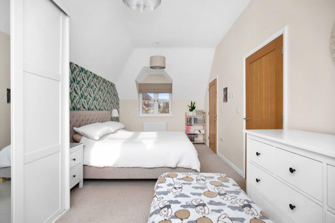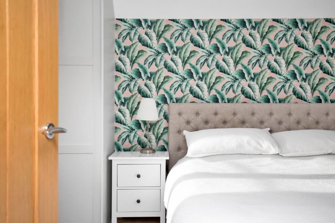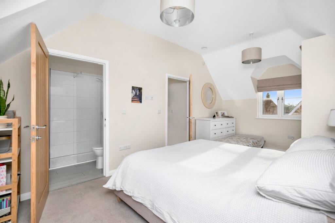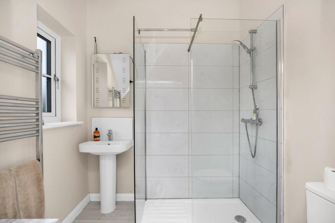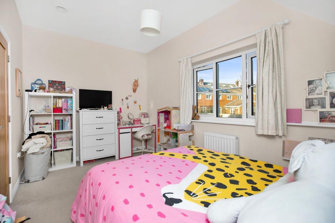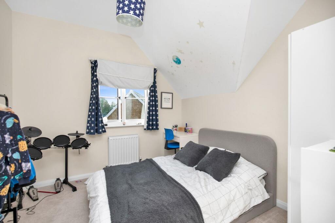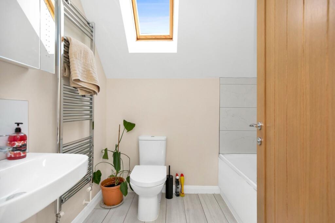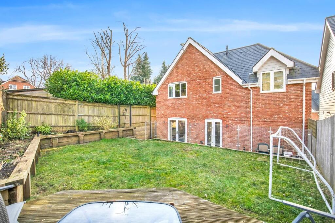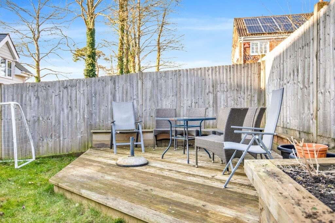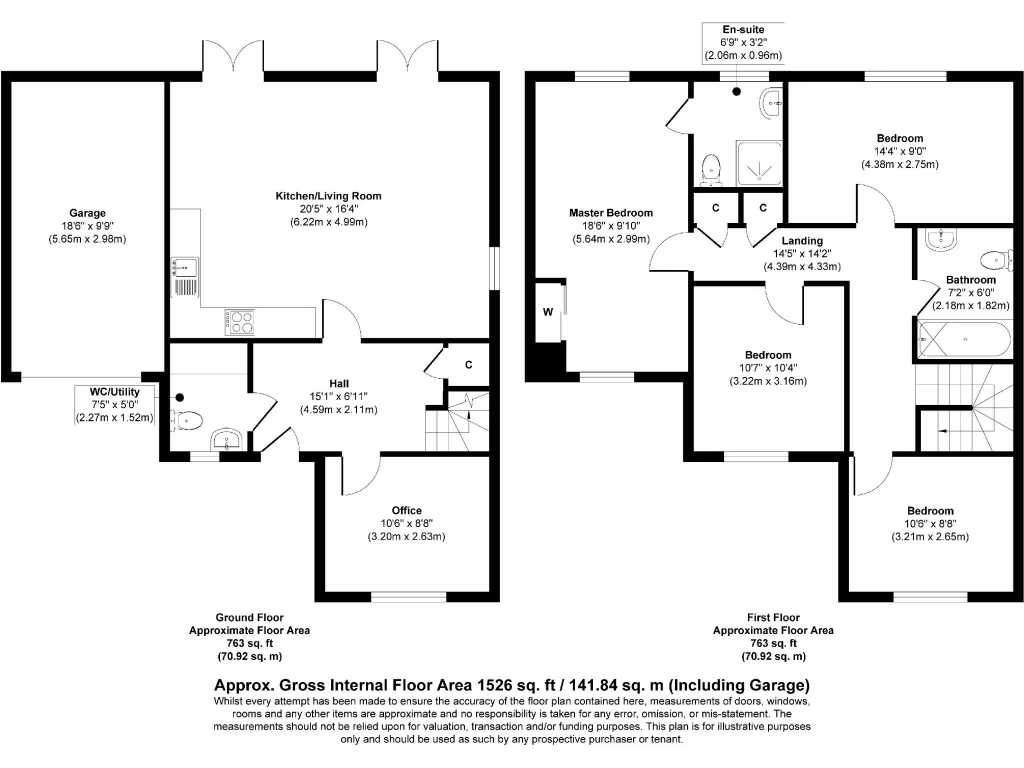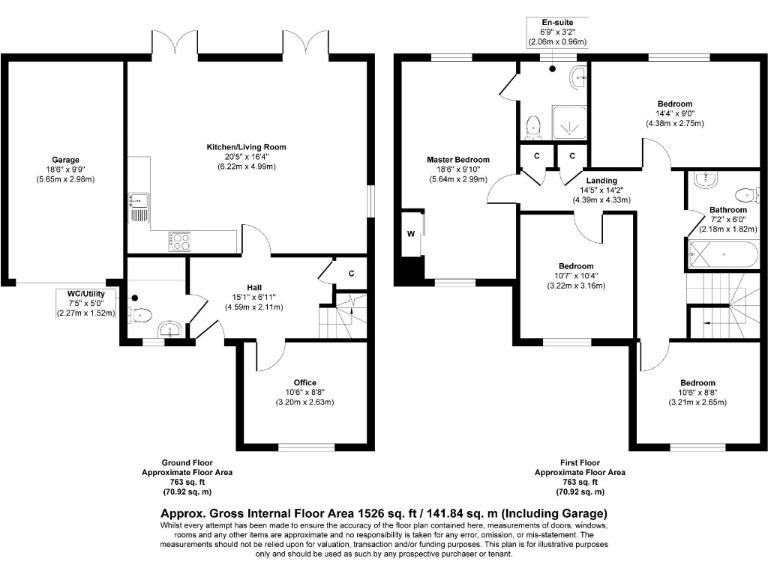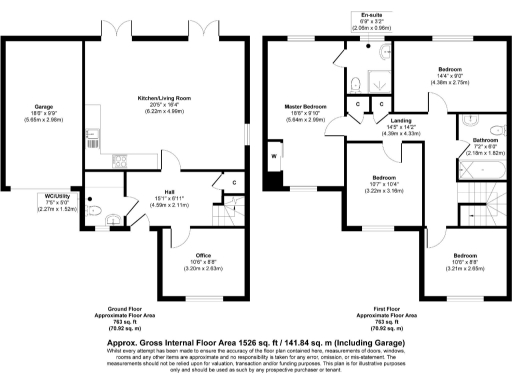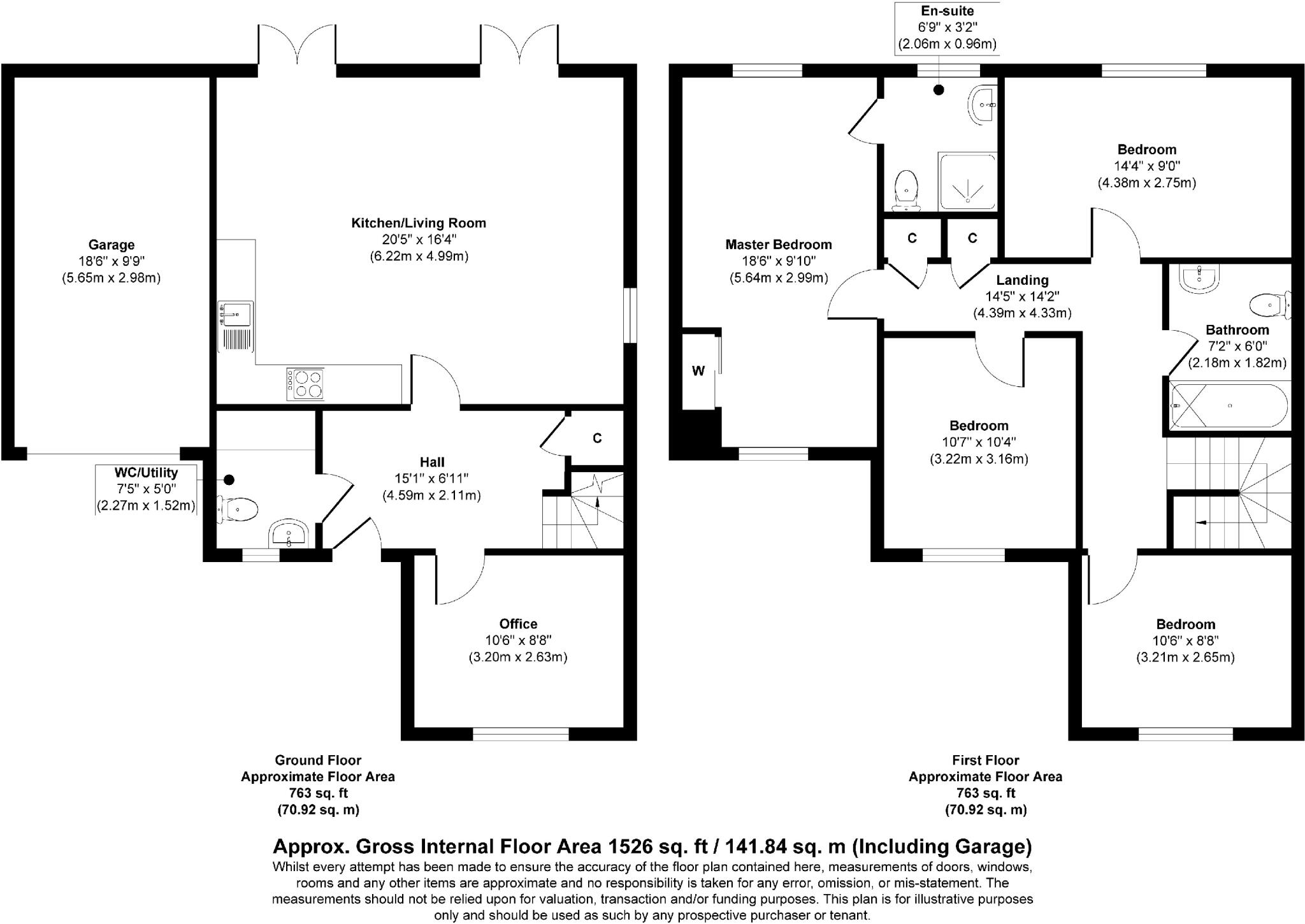Summary - 4, Perry Way, Four Marks, ALTON GU34 5RG
4 bed 2 bath Detached
Village cul-de-sac living with flexible space and private garden.
- Exclusive village cul-de-sac location, quiet and low traffic
- Four bedrooms; principal bedroom with en-suite shower
- Open-plan kitchen/living room with two patio doors to garden
- Separate snug/office and cloakroom/utility for flexible use
- Integral garage plus block-paved driveway for off-road parking
- MVHR system and remainder of NHBC warranty provide peace of mind
- Estate charge ~£35/month; service charge shown as £420 annually
- Council tax above average; average broadband and mobile signal
Set in a quiet village cul-de-sac, this modern detached house offers practical, family-focused living across two floors. The open-plan kitchen/living room is the social heart, with two sets of patio doors that bring light and open directly onto an enclosed rear garden with decked and patio areas — convenient for everyday family life and low-maintenance entertaining. A separate snug/office gives a useful work-from-home or playroom option.
The principal bedroom benefits from an en-suite shower, supported by three further bedrooms and a family bathroom — comfortable accommodation for a growing family. Practical features include an integral garage, block-paved driveway, cloakroom/utility room and a Mechanical Ventilation with Heat Recovery (MVHR) system, plus the remainder of an NHBC warranty for added reassurance.
Prospective buyers should note some ongoing costs: an estate charge of approximately £35 per month and an annual service charge figure shown as £420 (below average). Council tax sits above average for the area. Connectivity and mobile signal are described as average. The front garden is modest while the rear garden is an average, private plot suited to low-maintenance outdoor use.
Overall this is a modern, well-proportioned family home in an affluent village setting with good local amenities and road links, suitable for buyers seeking move-in-ready accommodation with sensible running costs and family-friendly layout.
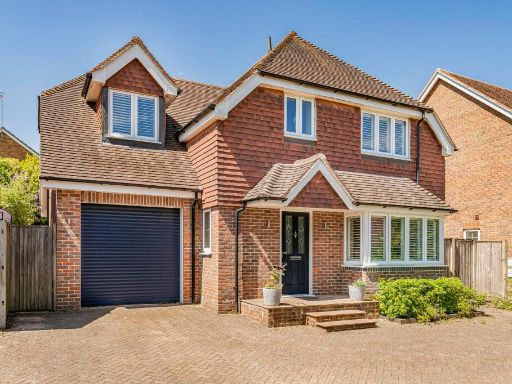 4 bedroom detached house for sale in Lymington Bottom Road, Four Marks, Alton, Hampshire, GU34 — £750,000 • 4 bed • 3 bath • 1340 ft²
4 bedroom detached house for sale in Lymington Bottom Road, Four Marks, Alton, Hampshire, GU34 — £750,000 • 4 bed • 3 bath • 1340 ft²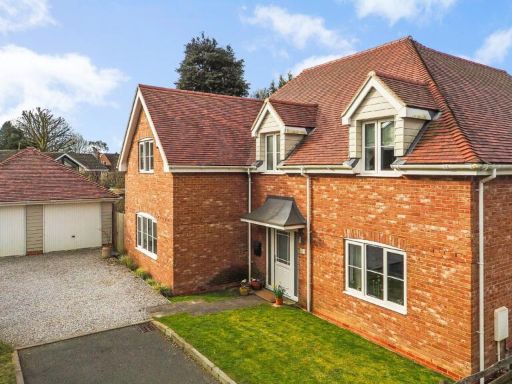 5 bedroom detached house for sale in Perry Way, Lymington Bottom, Four Marks, Hampshire, GU34 — £800,000 • 5 bed • 3 bath • 2500 ft²
5 bedroom detached house for sale in Perry Way, Lymington Bottom, Four Marks, Hampshire, GU34 — £800,000 • 5 bed • 3 bath • 2500 ft²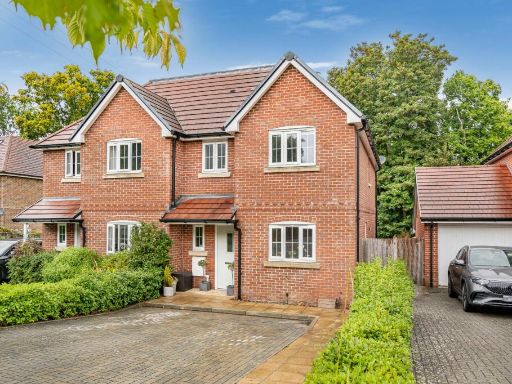 3 bedroom semi-detached house for sale in Copse View, Four Marks, Alton, Hampshire, GU34 — £450,000 • 3 bed • 2 bath • 1100 ft²
3 bedroom semi-detached house for sale in Copse View, Four Marks, Alton, Hampshire, GU34 — £450,000 • 3 bed • 2 bath • 1100 ft²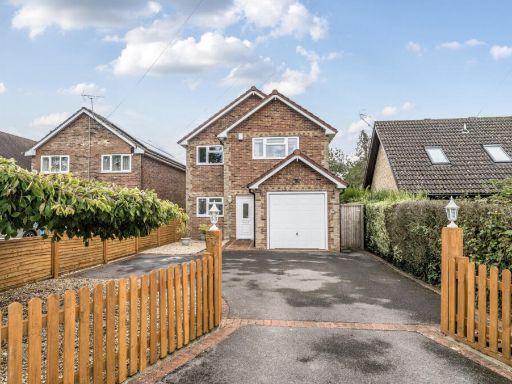 4 bedroom detached house for sale in Blackberry Lane, Four Marks, Alton, Hampshire, GU34 — £600,000 • 4 bed • 1 bath • 1484 ft²
4 bedroom detached house for sale in Blackberry Lane, Four Marks, Alton, Hampshire, GU34 — £600,000 • 4 bed • 1 bath • 1484 ft²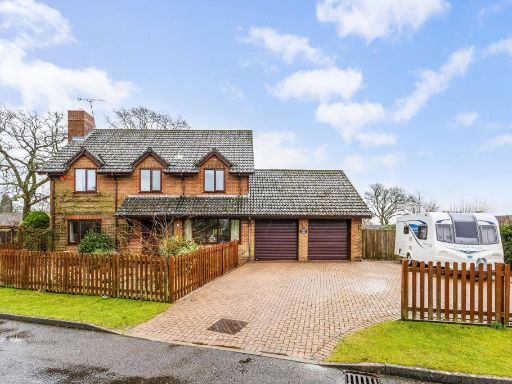 4 bedroom detached house for sale in Mulberry Court, Four Marks, GU34 — £795,000 • 4 bed • 2 bath • 2010 ft²
4 bedroom detached house for sale in Mulberry Court, Four Marks, GU34 — £795,000 • 4 bed • 2 bath • 2010 ft²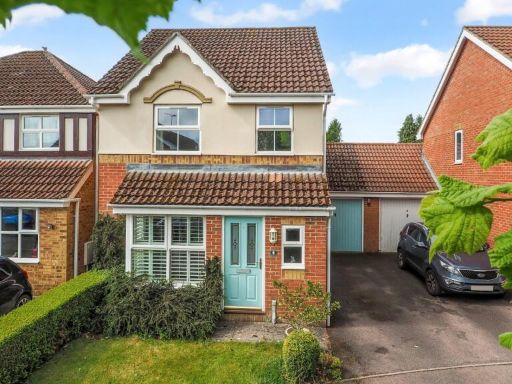 3 bedroom link detached house for sale in Badger Close, Four Marks, Alton, Hampshire, GU34 — £425,000 • 3 bed • 2 bath • 863 ft²
3 bedroom link detached house for sale in Badger Close, Four Marks, Alton, Hampshire, GU34 — £425,000 • 3 bed • 2 bath • 863 ft²