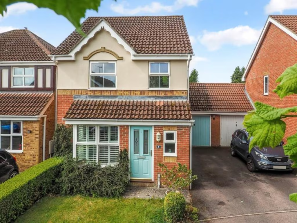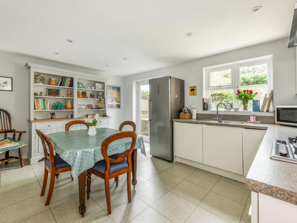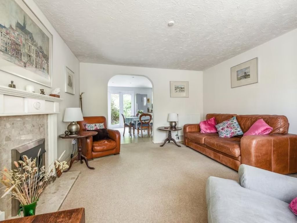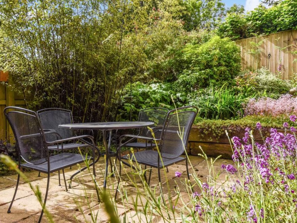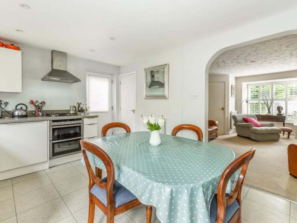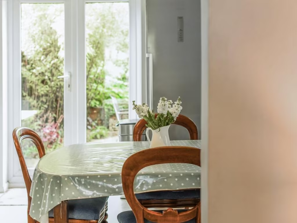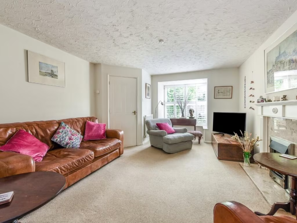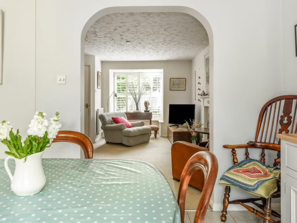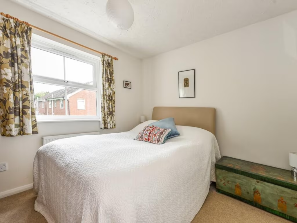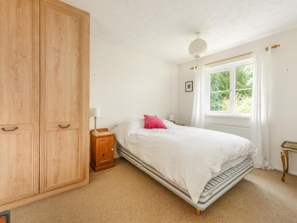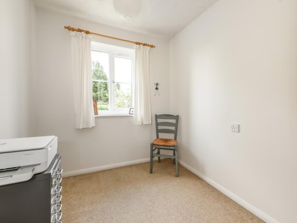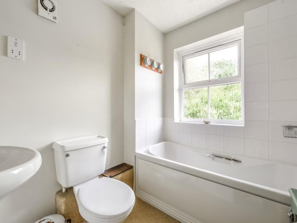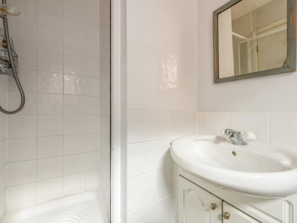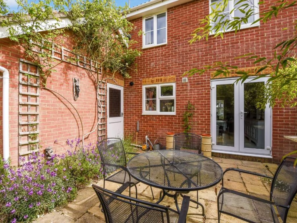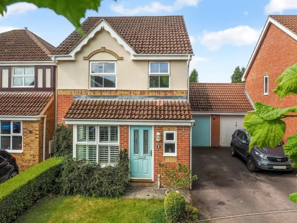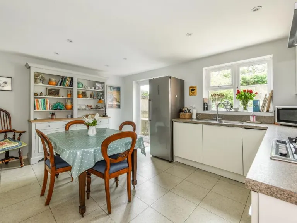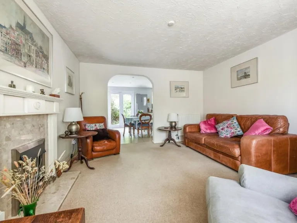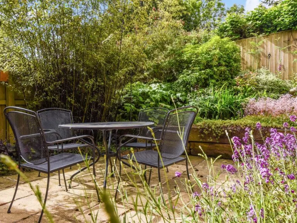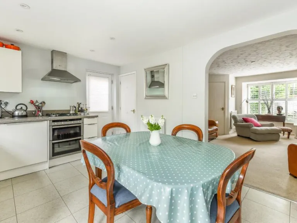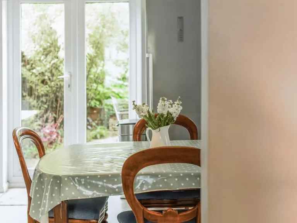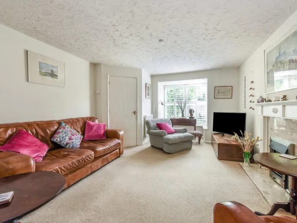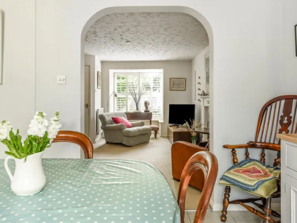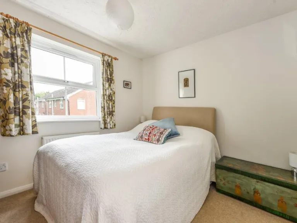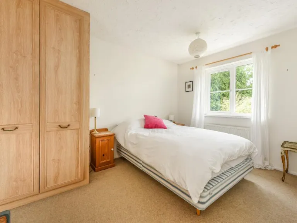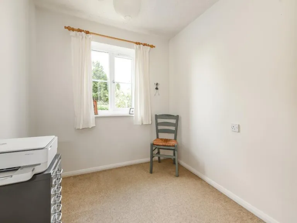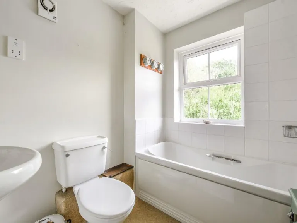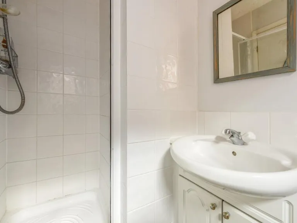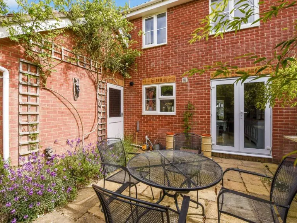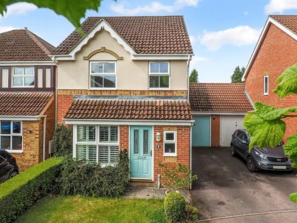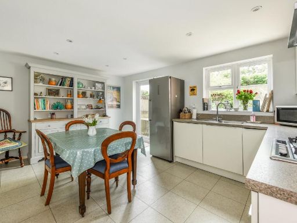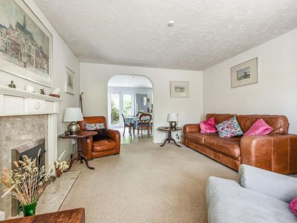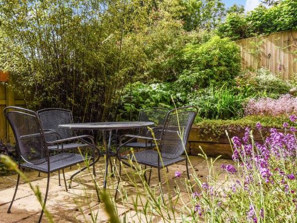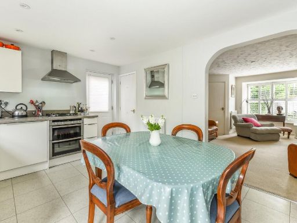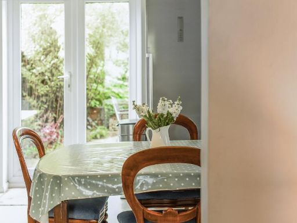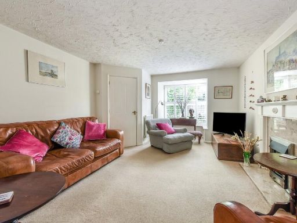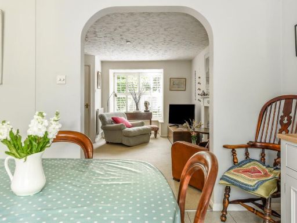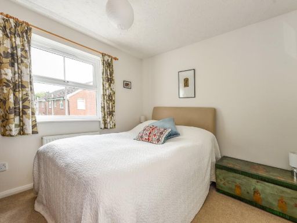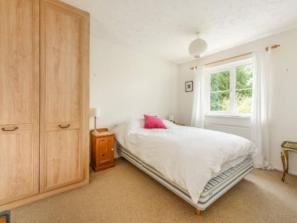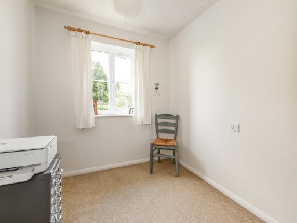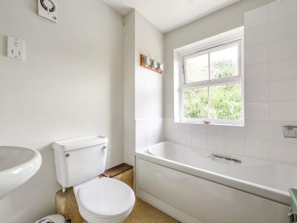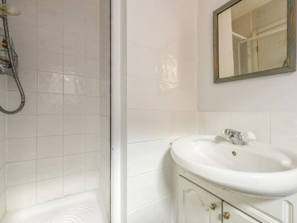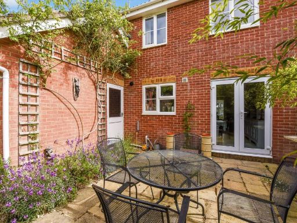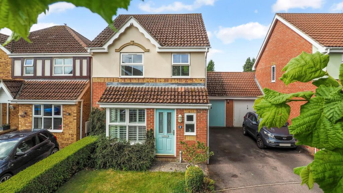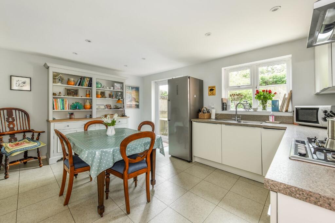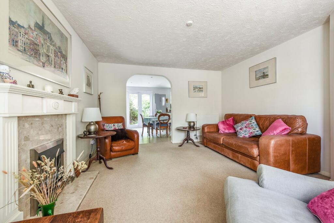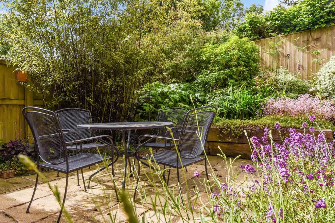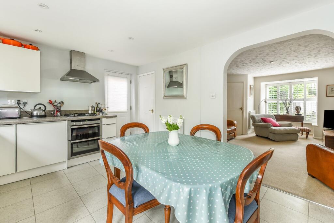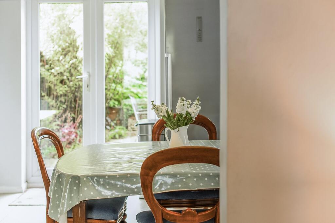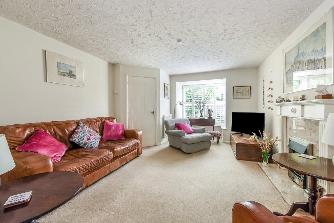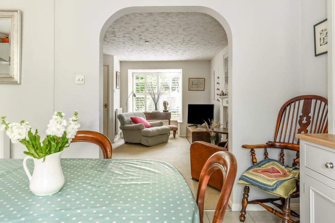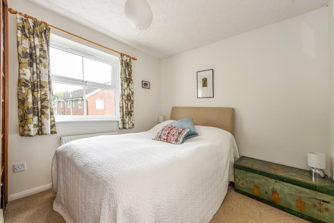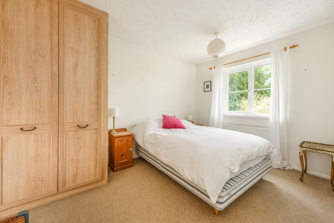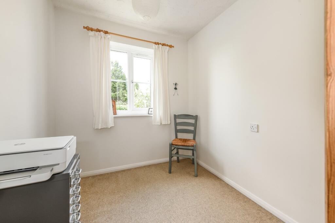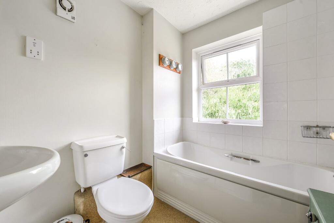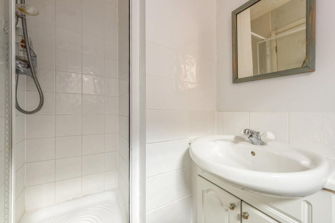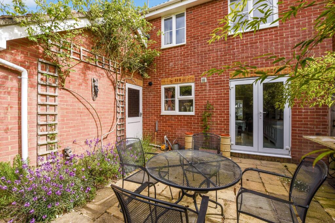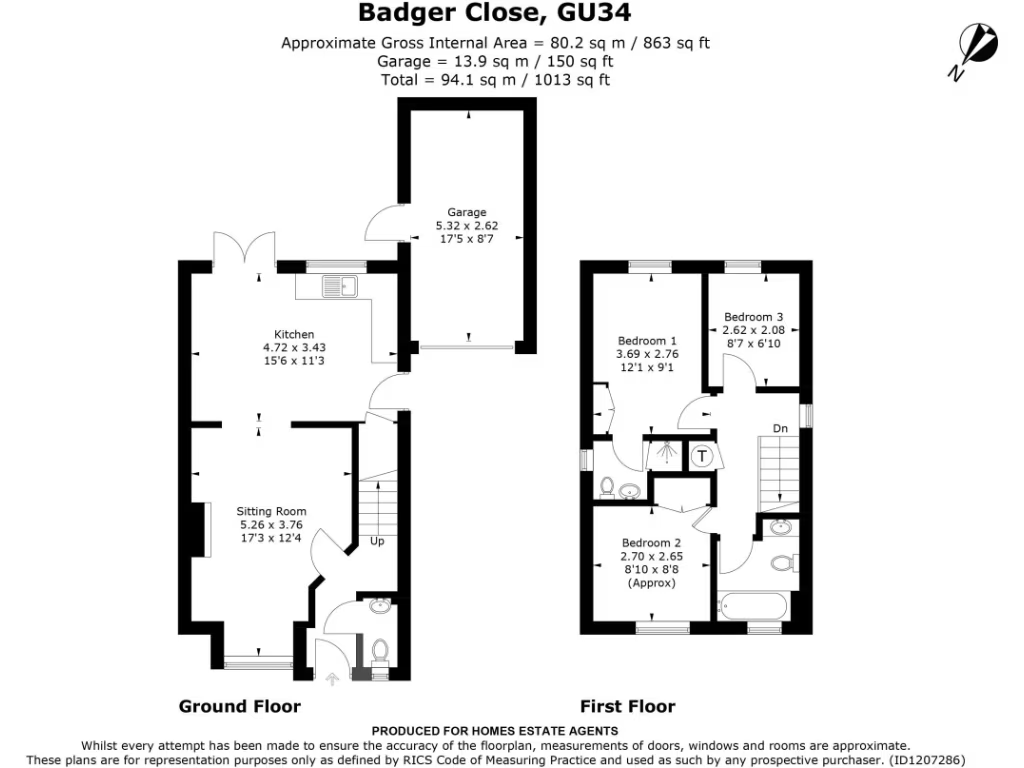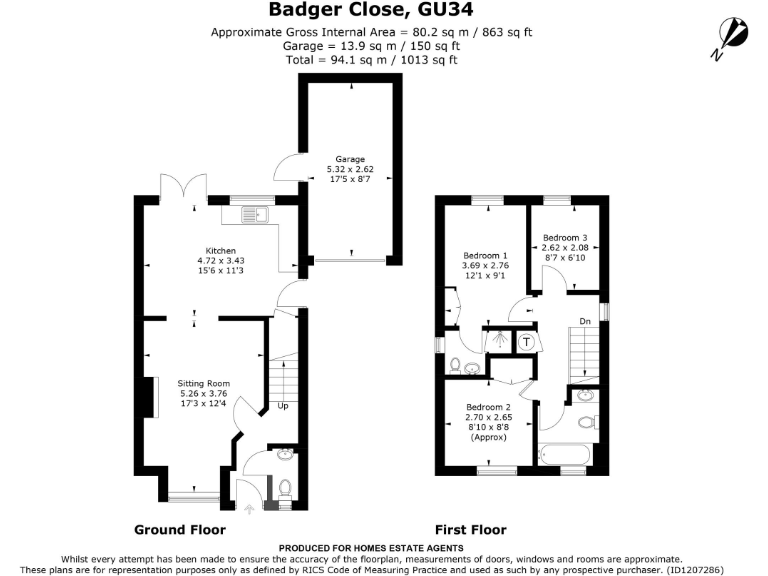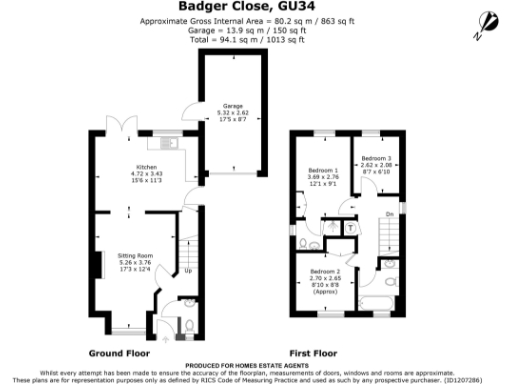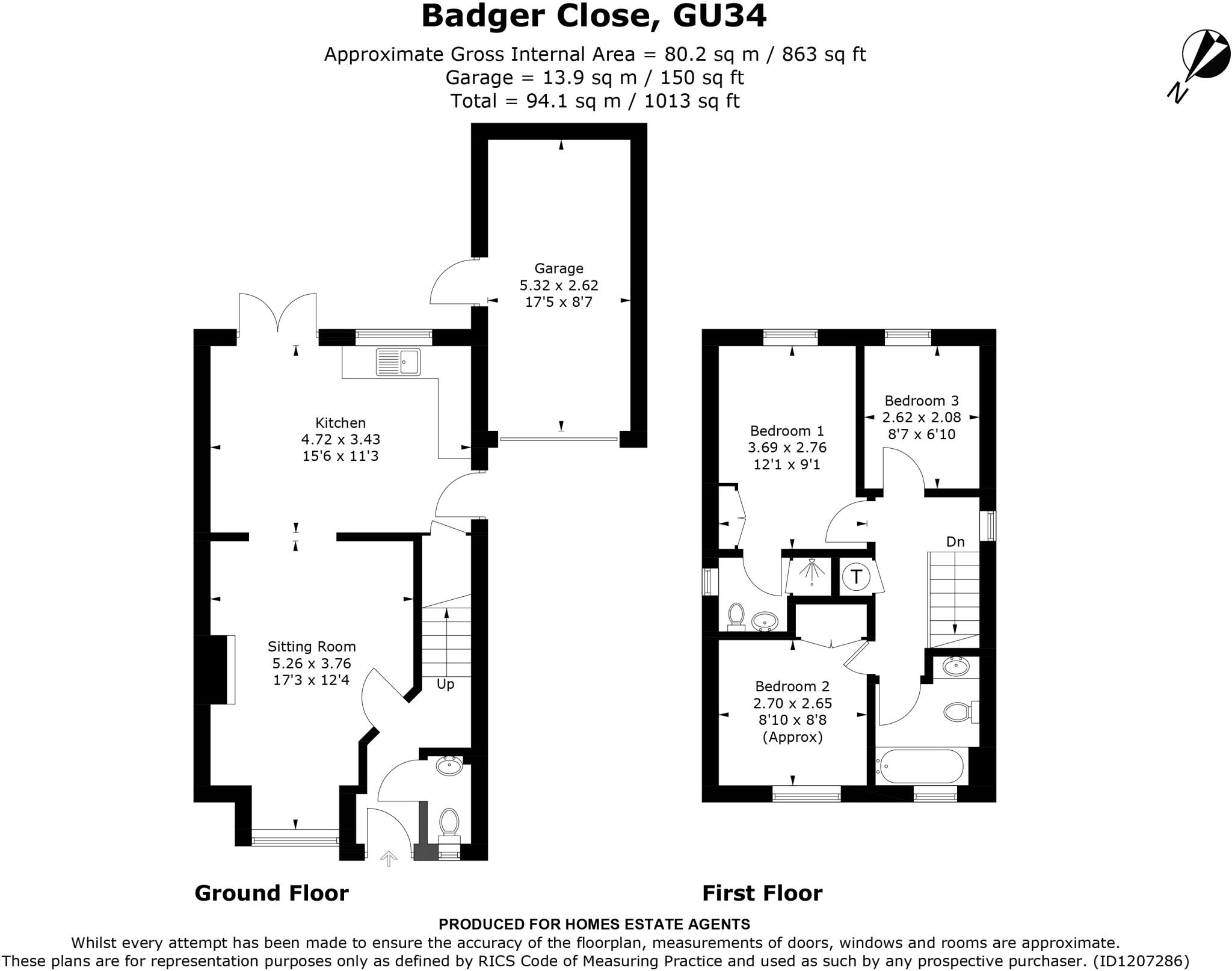Summary - 4 BADGER CLOSE FOUR MARKS ALTON GU34 5HB
3 bed 2 bath Link Detached House
Chain-free three-bedroom family home with garage, driveway and south-east garden in Four Marks..
- No onward chain; freehold tenure
- Three bedrooms; main bedroom with en‑suite shower
- Open-plan kitchen/diner with south‑east facing garden access
- Single garage plus driveway parking
- Average overall size (approx. 863 sq ft); compact rooms
- Small plot and low-maintenance gardens
- Double glazing (install date unknown); mains gas heating
- Council Tax band moderate; very low local crime
This well-presented link-detached family home in Four Marks offers practical living in a quiet, popular residential location. The ground floor flows from a sitting room with feature fireplace into a generous open-plan kitchen/dining room that opens onto a south‑east facing rear garden—ideal for morning sun and family meals. The property includes a single garage, driveway parking and a neatly stocked, low‑maintenance garden.
Upstairs there are three bedrooms, the main with an en‑suite shower, plus a family bathroom. At approximately 863 sq ft the house is an average-sized, efficiently planned home constructed c.1996–2002 and benefitting from mains gas central heating, double glazing (install date unknown) and very low local crime. The property is offered with no onward chain and freehold tenure, making for a straightforward purchase.
Notable practical points: the plot is small and internal space is compact for a three-bedroom home, so buyers seeking larger gardens or significantly more internal floor area should note the size. Council Tax band is moderate. The property appears well maintained and move-in ready, though details such as glazing age and any modernisation preferences should be checked in person.
This house will suit a family wanting a peaceful village setting with good local amenities and easy road and rail links, or a downsizer seeking manageable outdoor space and low local crime. Its no‑chain status, garage and parking add convenience for everyday life and commuting.
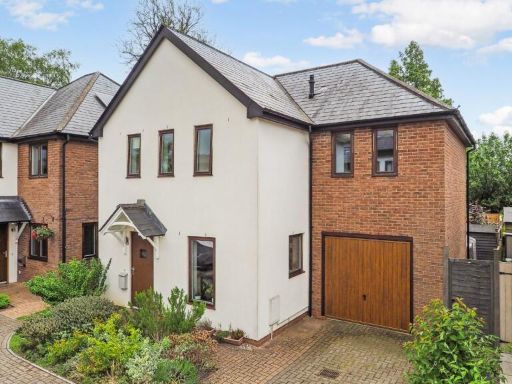 3 bedroom detached house for sale in St. Margarets Mews, Winchester Road, Four Marks, Alton, GU34 — £450,000 • 3 bed • 2 bath • 963 ft²
3 bedroom detached house for sale in St. Margarets Mews, Winchester Road, Four Marks, Alton, GU34 — £450,000 • 3 bed • 2 bath • 963 ft²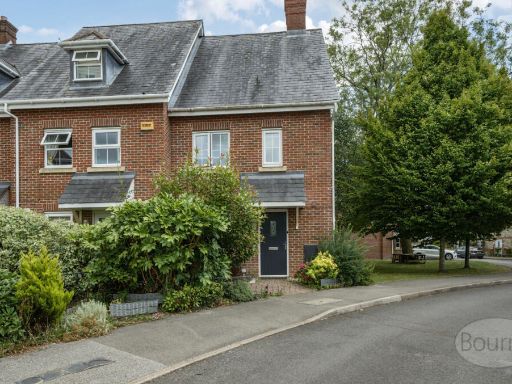 3 bedroom end of terrace house for sale in Goldcrest Way, Four Marks, Alton, Hampshire, GU34 — £400,000 • 3 bed • 2 bath • 835 ft²
3 bedroom end of terrace house for sale in Goldcrest Way, Four Marks, Alton, Hampshire, GU34 — £400,000 • 3 bed • 2 bath • 835 ft²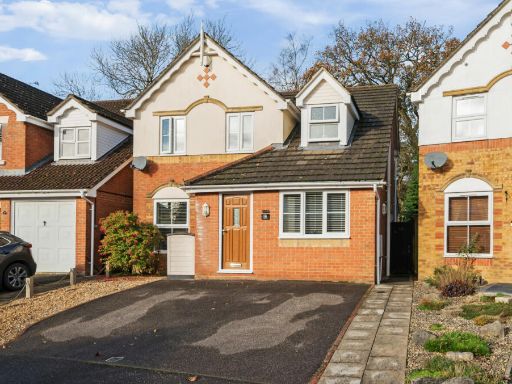 3 bedroom detached house for sale in Badger Close, Four Marks, Alton, Hampshire, GU34 — £500,000 • 3 bed • 2 bath • 1271 ft²
3 bedroom detached house for sale in Badger Close, Four Marks, Alton, Hampshire, GU34 — £500,000 • 3 bed • 2 bath • 1271 ft²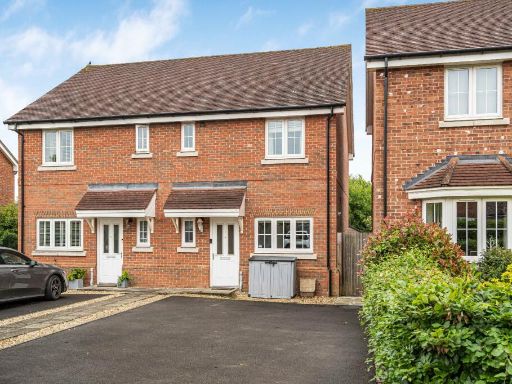 3 bedroom semi-detached house for sale in Elm Tree Place, Four Marks, Alton, Hampshire, GU34 — £375,000 • 3 bed • 2 bath • 854 ft²
3 bedroom semi-detached house for sale in Elm Tree Place, Four Marks, Alton, Hampshire, GU34 — £375,000 • 3 bed • 2 bath • 854 ft²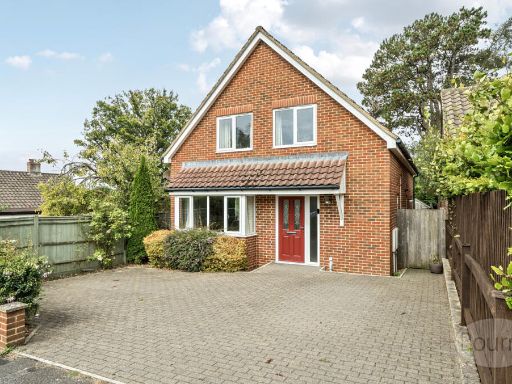 3 bedroom detached house for sale in Yarnhams Close, Four Marks, Alton, Hampshire, GU34 — £550,000 • 3 bed • 2 bath • 1478 ft²
3 bedroom detached house for sale in Yarnhams Close, Four Marks, Alton, Hampshire, GU34 — £550,000 • 3 bed • 2 bath • 1478 ft²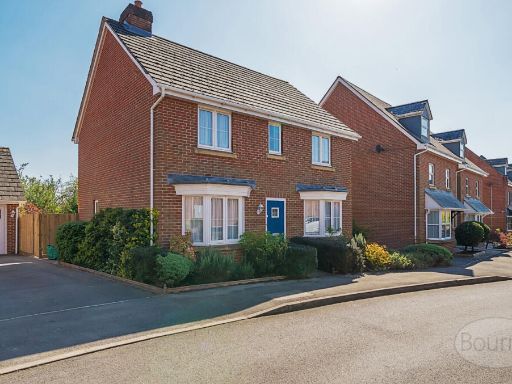 4 bedroom detached house for sale in Chaffinch Road, Four Marks, Alton, Hampshire, GU34 — £550,000 • 4 bed • 2 bath • 1238 ft²
4 bedroom detached house for sale in Chaffinch Road, Four Marks, Alton, Hampshire, GU34 — £550,000 • 4 bed • 2 bath • 1238 ft²