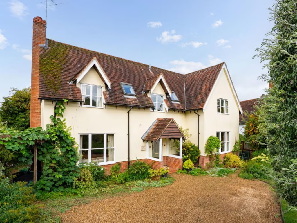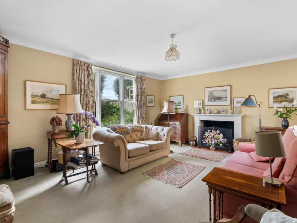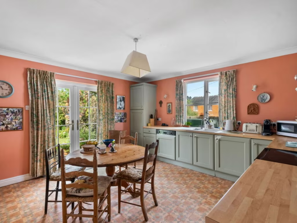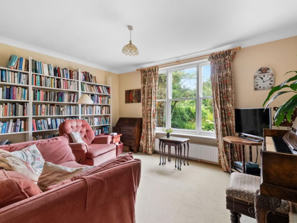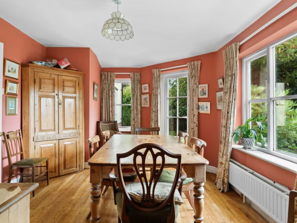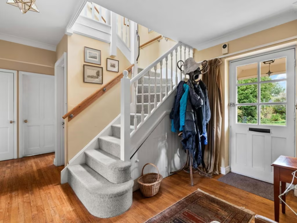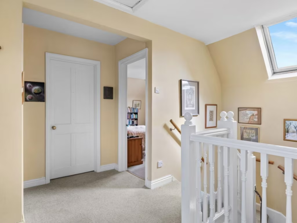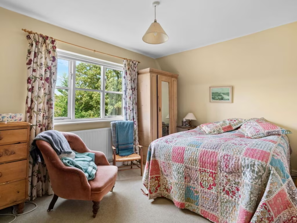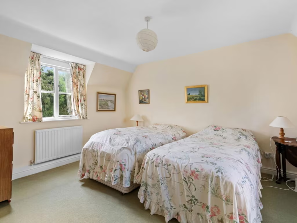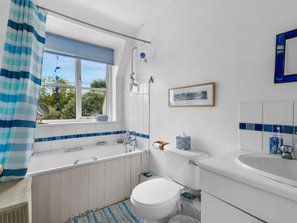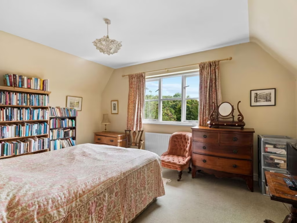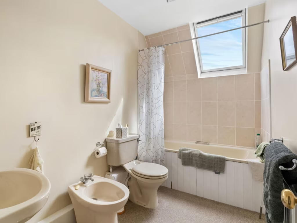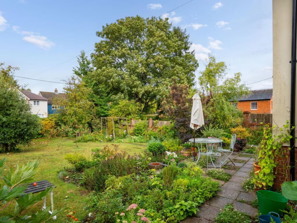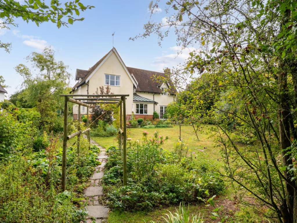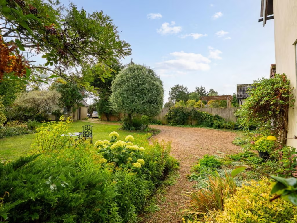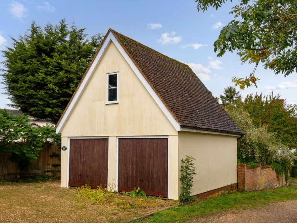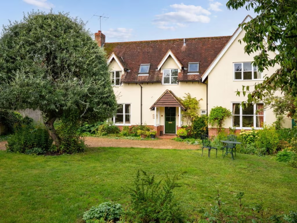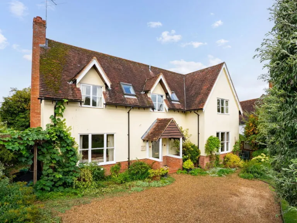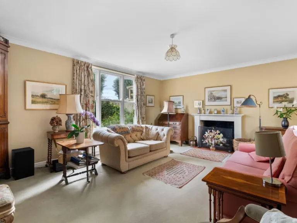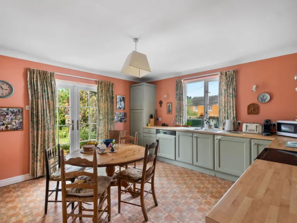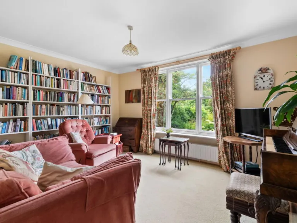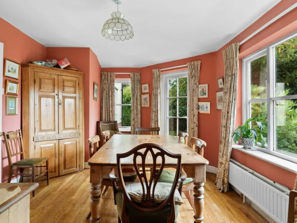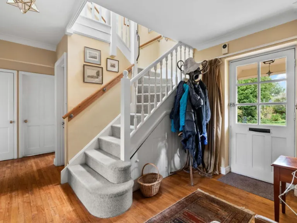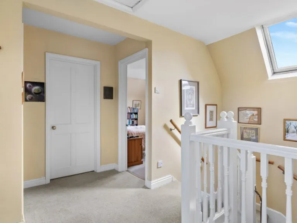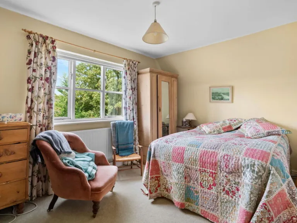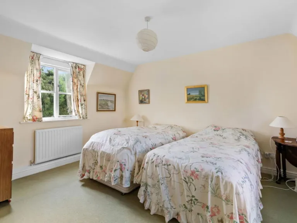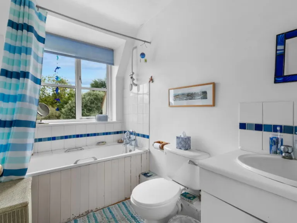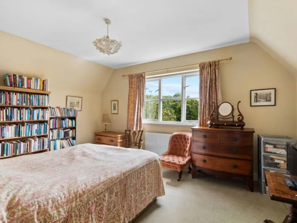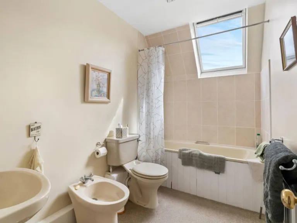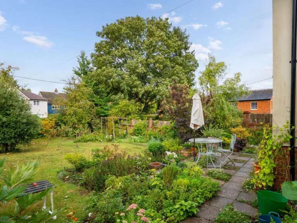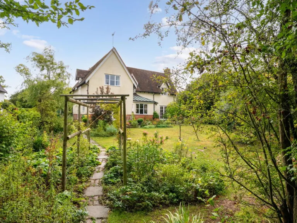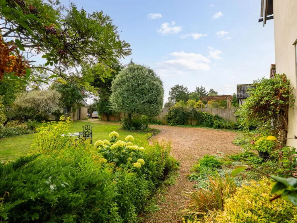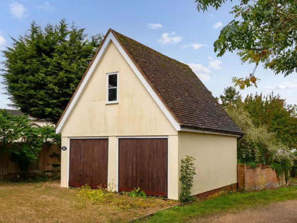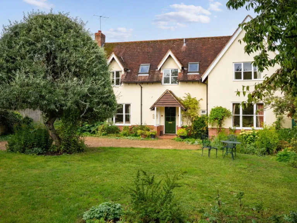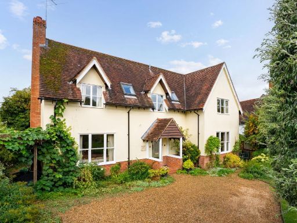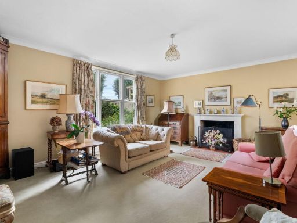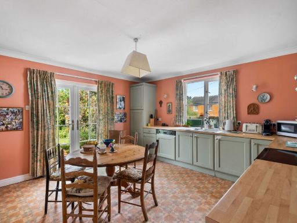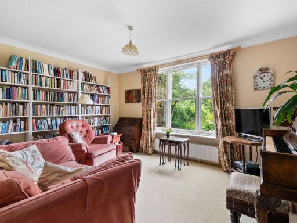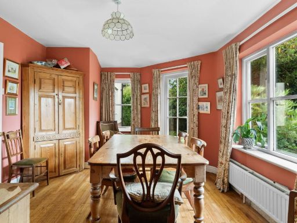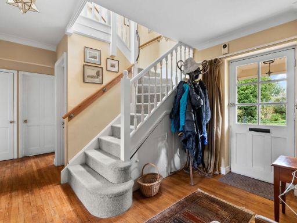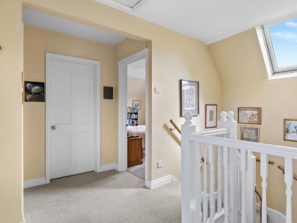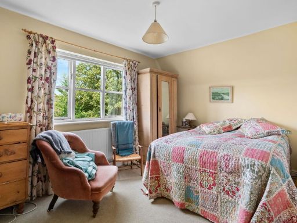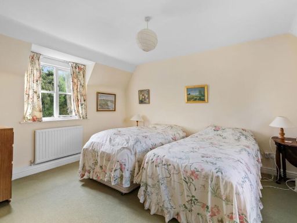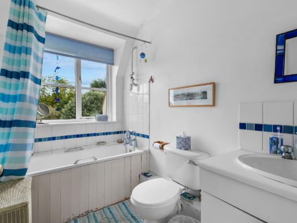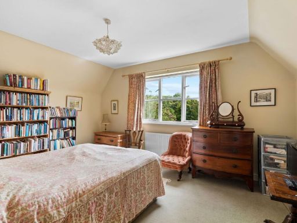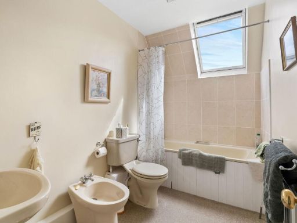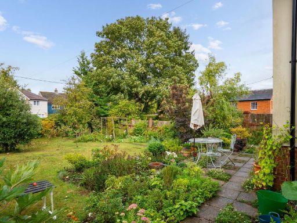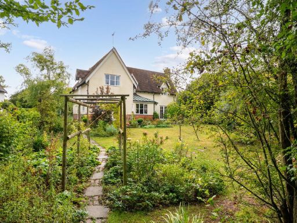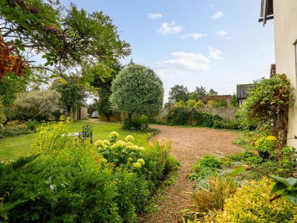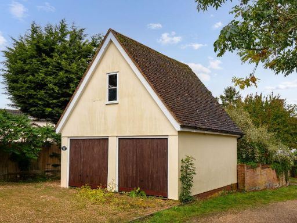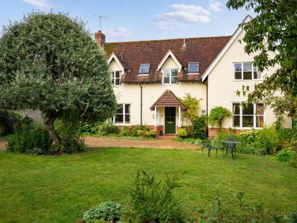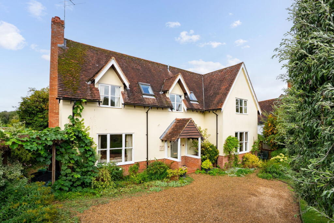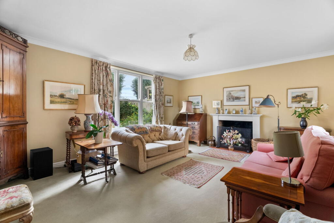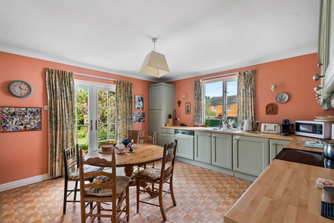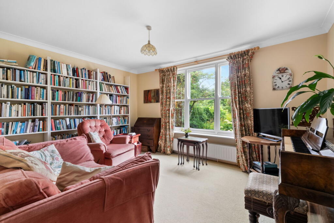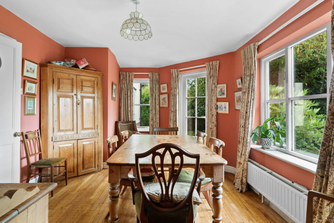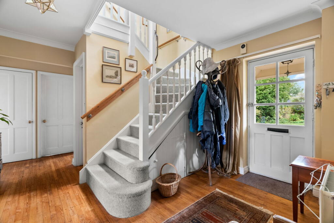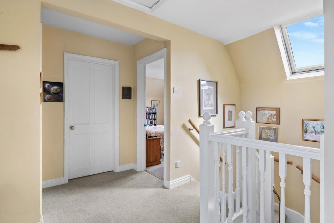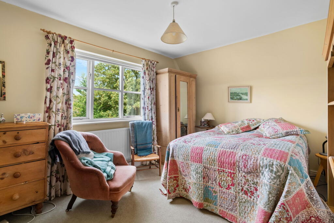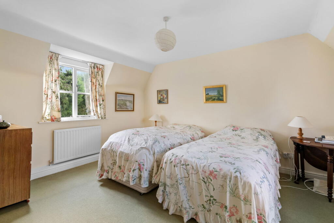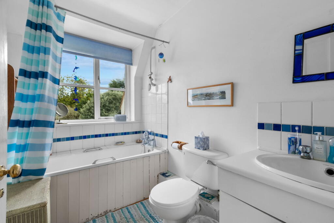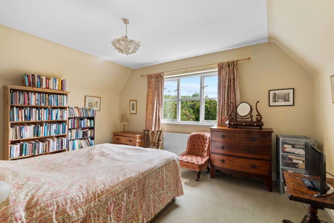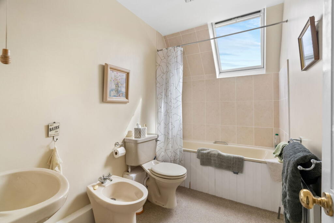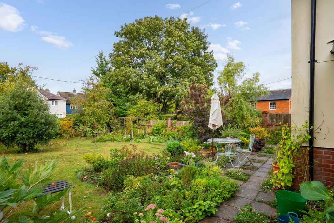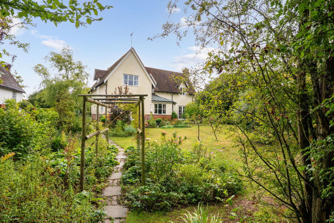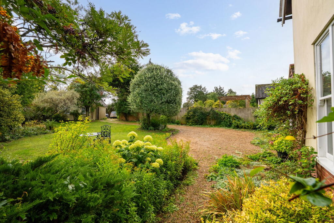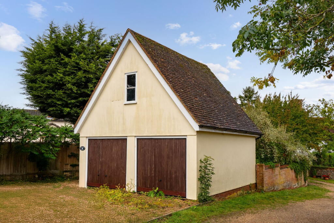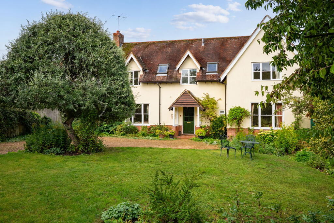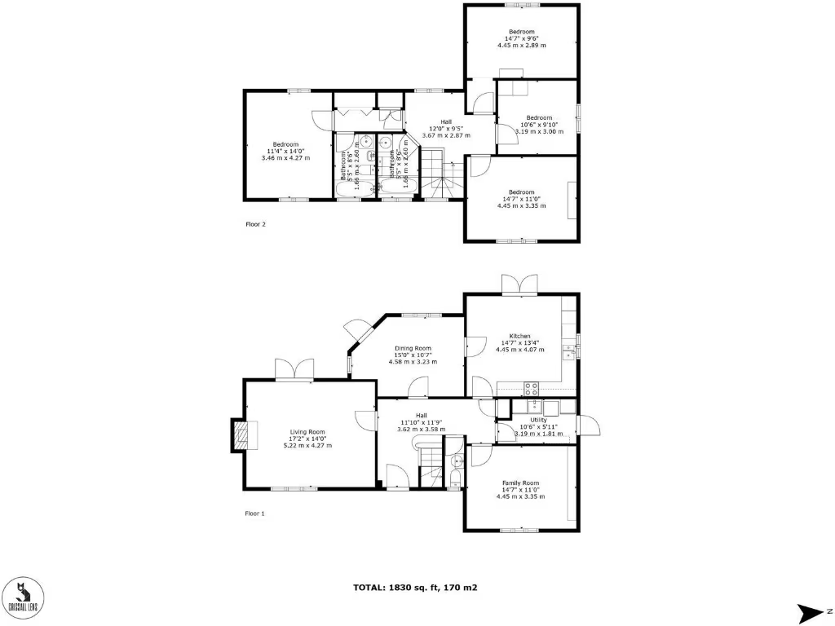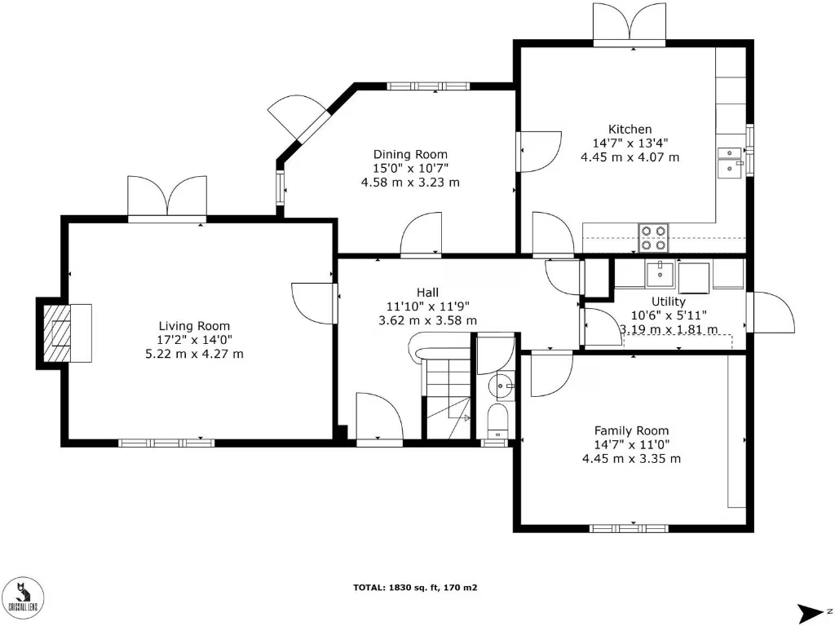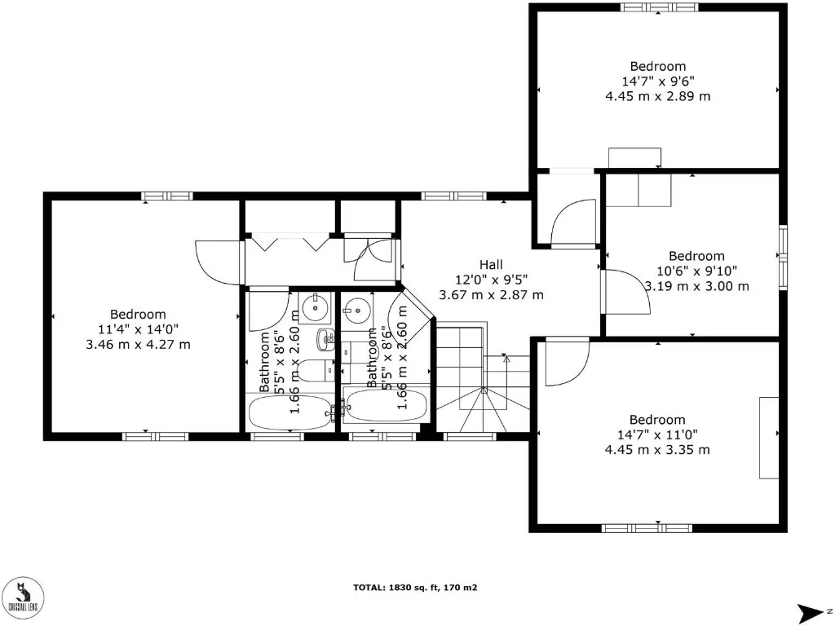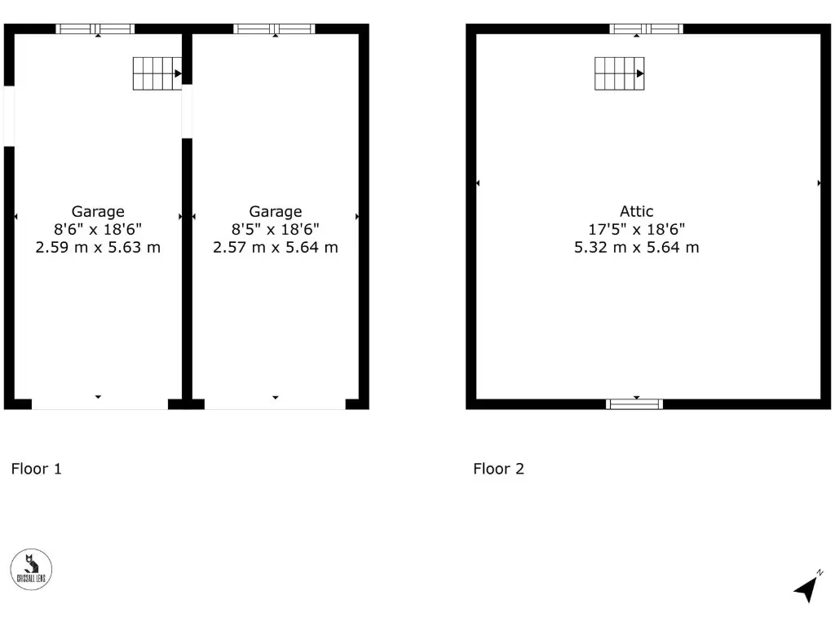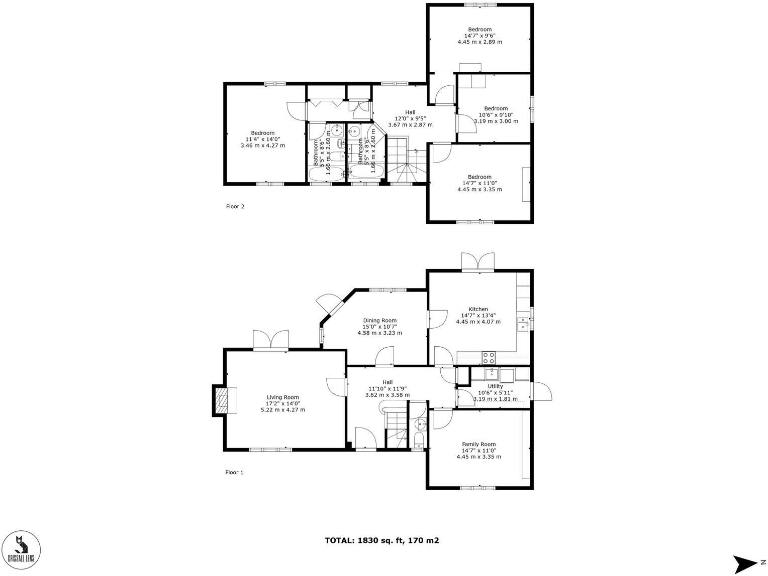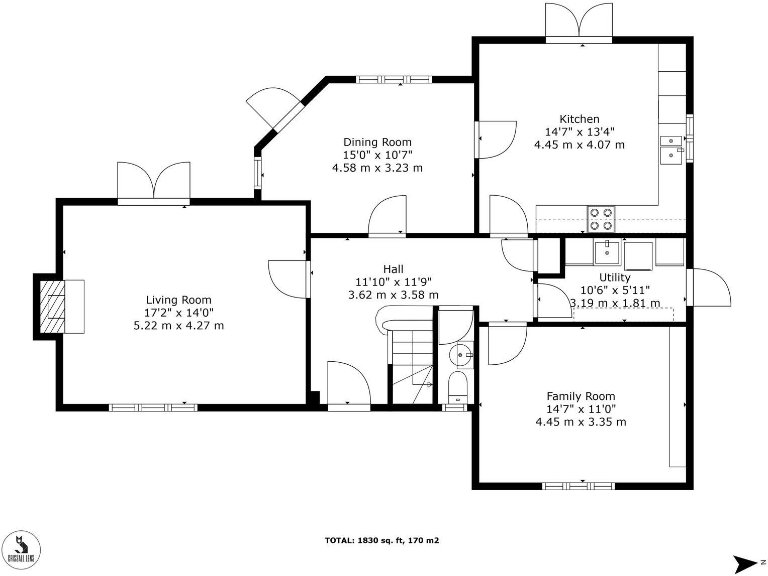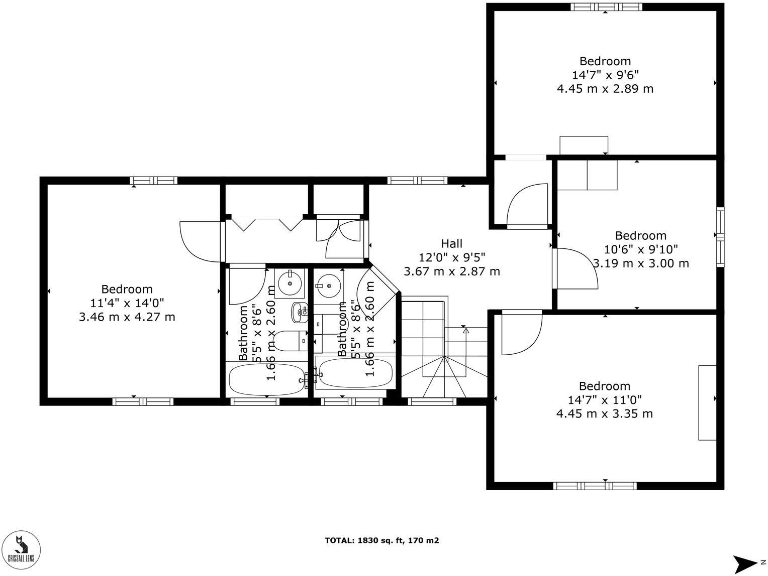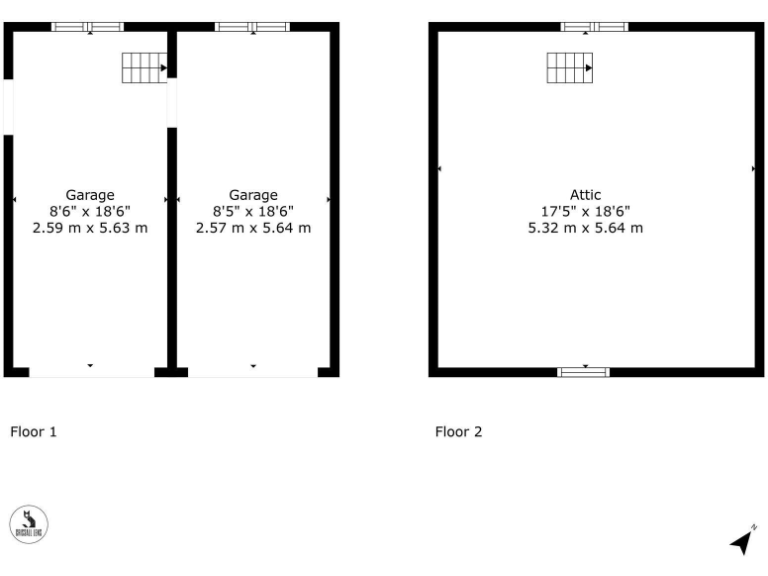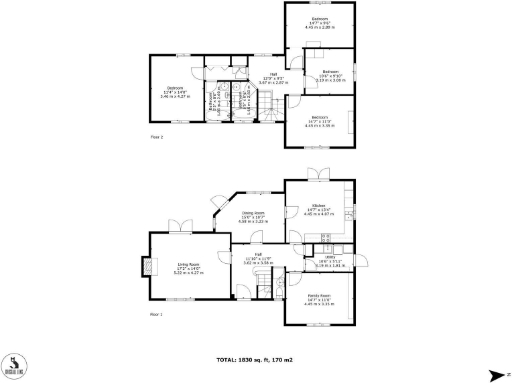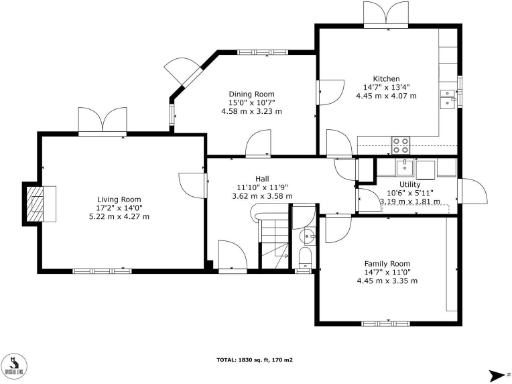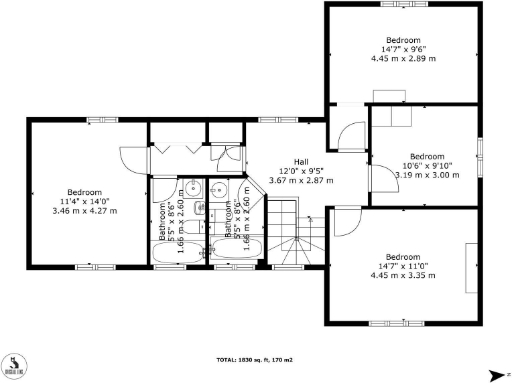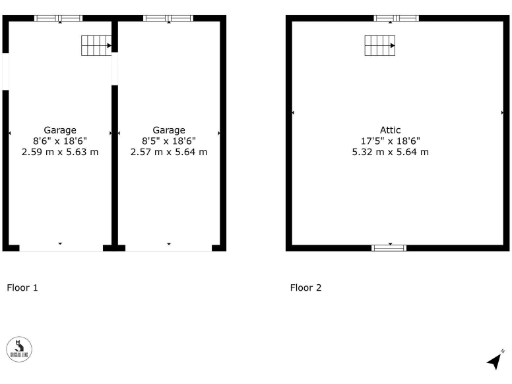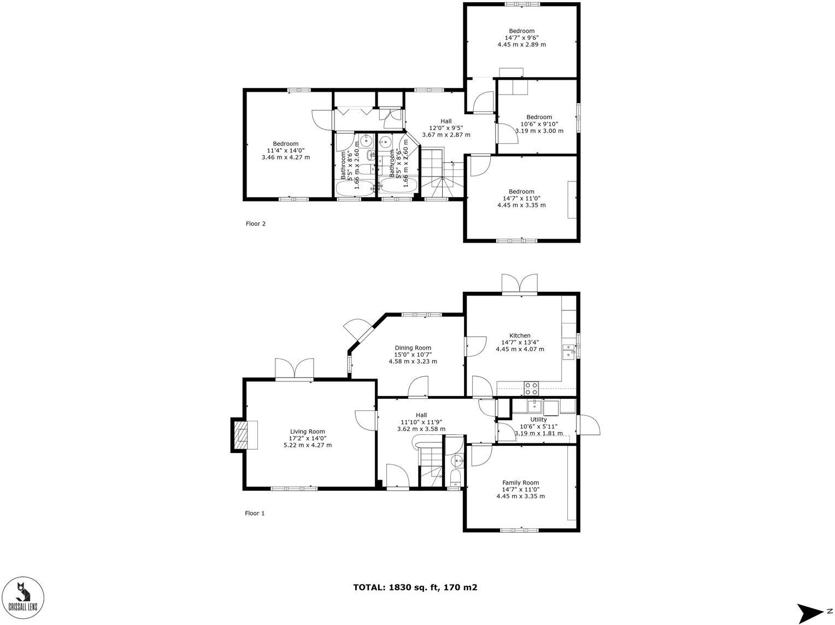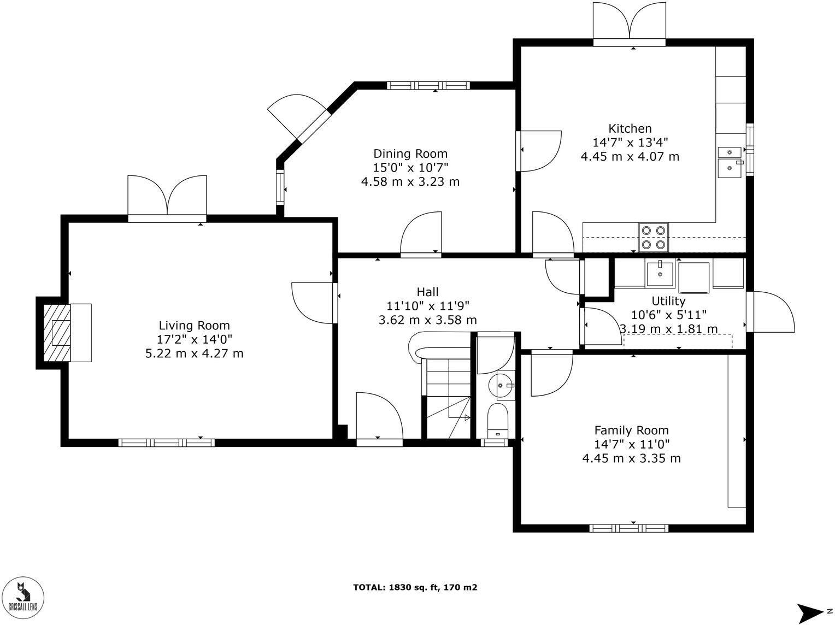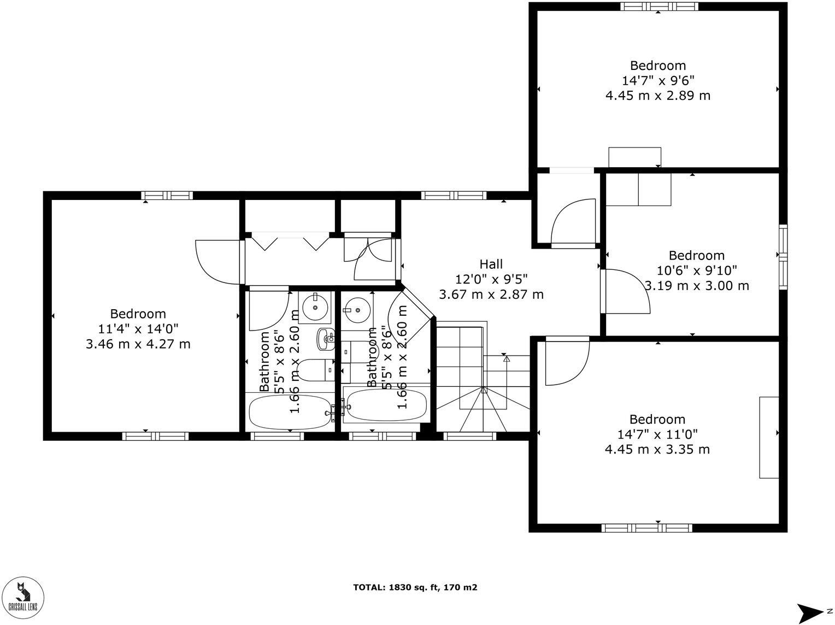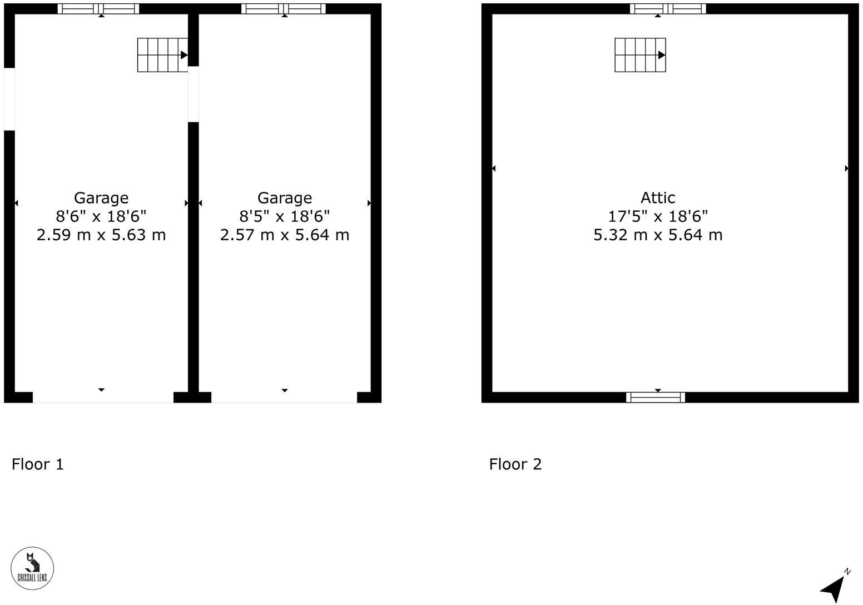Summary -
Appletree House,Kates Lane,Ashdon,SAFFRON WALDEN,CB10 2EZ
CB10 2EZ
4 bed 2 bath Detached
Generous gardens and garage with studio space close to village amenities and school.
Around 1,830 sq ft of versatile family accommodation
Appletree House is a substantial four-bedroom detached family home set on a large, mature plot in sought-after Ashdon. The home offers around 1,830 sq ft of versatile living space across well-proportioned reception rooms, a kitchen/breakfast room that opens to the terrace, and four double bedrooms including an ensuite to the principal.
The gardens are a principal feature: an established former orchard with fruit trees, mature planting and a private lawn, plus a sweeping gravel driveway leading to a detached double garage with a useful room above suitable for a studio or home office. The property enjoys a peaceful village location with direct rear access into the village, close walk to the pub and the highly regarded primary school.
The house does require updating and modernisation throughout, offering clear scope to reconfigure and improve to contemporary standards. Practical points to note: heating is oil-fired via boiler and radiators, glazing is secondary, council tax is high and the site has a medium flood risk in places. These factors, together with solid-brick construction and internal insulation, should be considered when planning works and budgets.
This property will suit families seeking generous indoor and outdoor space on the rural edge, and buyers interested in sympathetic refurbishment to create a long-term family home. It also offers potential for adding value through thoughtful modernisation, subject to any necessary consents.
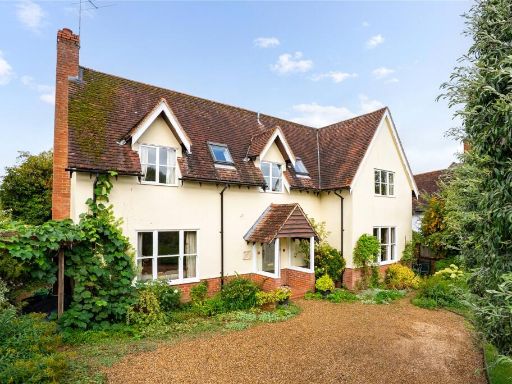 4 bedroom detached house for sale in Apple Tree House, Kates Lane, Ashdon, Saffron Walden, Essex, CB10 — £725,000 • 4 bed • 2 bath • 2152 ft²
4 bedroom detached house for sale in Apple Tree House, Kates Lane, Ashdon, Saffron Walden, Essex, CB10 — £725,000 • 4 bed • 2 bath • 2152 ft²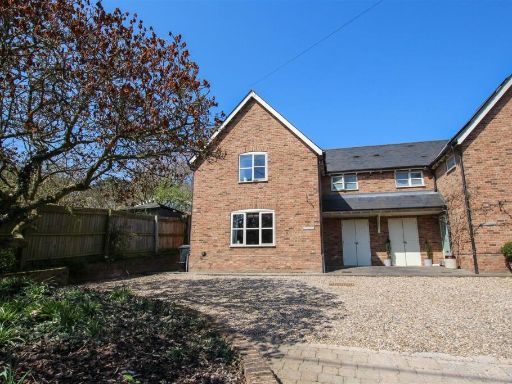 3 bedroom semi-detached house for sale in Ashdon, Saffron Walden, CB10 — £500,000 • 3 bed • 2 bath • 1249 ft²
3 bedroom semi-detached house for sale in Ashdon, Saffron Walden, CB10 — £500,000 • 3 bed • 2 bath • 1249 ft²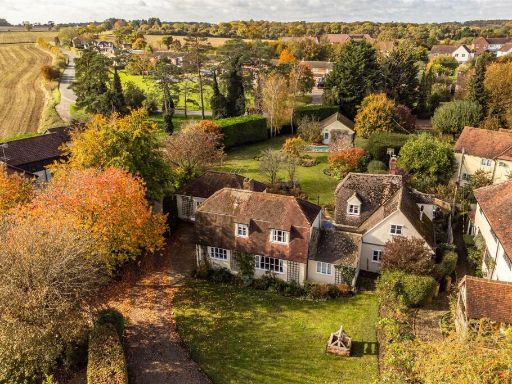 5 bedroom cottage for sale in Church End, Ashdon, Saffron Walden, CB10 — £725,000 • 5 bed • 3 bath • 3018 ft²
5 bedroom cottage for sale in Church End, Ashdon, Saffron Walden, CB10 — £725,000 • 5 bed • 3 bath • 3018 ft²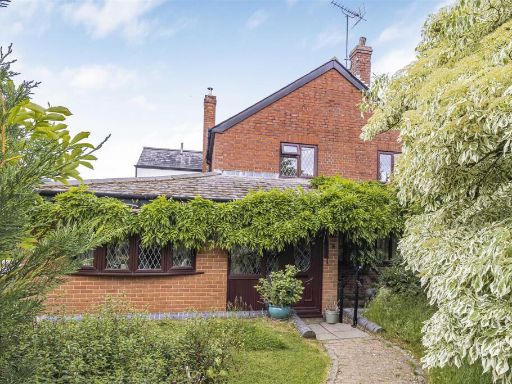 3 bedroom semi-detached house for sale in Church End, Ashdon, Saffron Walden, CB10 — £490,000 • 3 bed • 1 bath • 1374 ft²
3 bedroom semi-detached house for sale in Church End, Ashdon, Saffron Walden, CB10 — £490,000 • 3 bed • 1 bath • 1374 ft²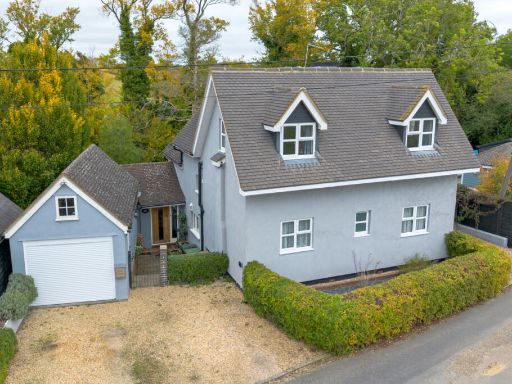 7 bedroom detached house for sale in Kates Lane, Ashdon, Saffron Walden, Essex, CB10 — £800,000 • 7 bed • 3 bath • 2317 ft²
7 bedroom detached house for sale in Kates Lane, Ashdon, Saffron Walden, Essex, CB10 — £800,000 • 7 bed • 3 bath • 2317 ft²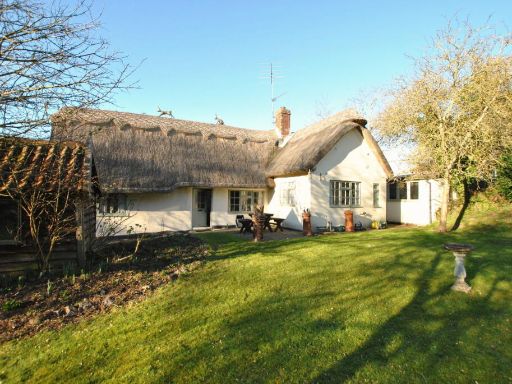 1 bedroom cottage for sale in Lower Green, Denston, Newmarket, CB8 8PN, CB8 — £375,000 • 1 bed • 1 bath • 970 ft²
1 bedroom cottage for sale in Lower Green, Denston, Newmarket, CB8 8PN, CB8 — £375,000 • 1 bed • 1 bath • 970 ft²