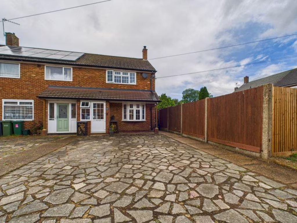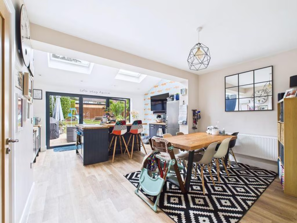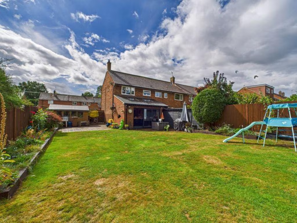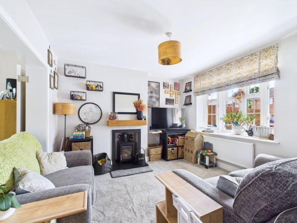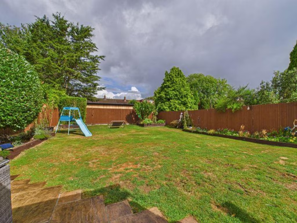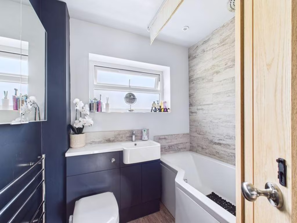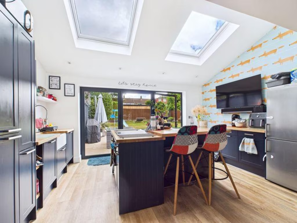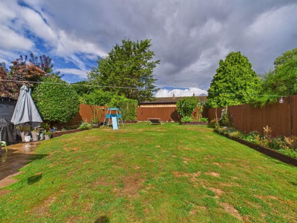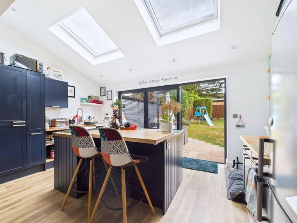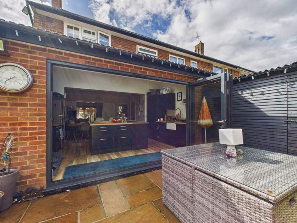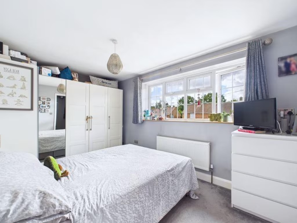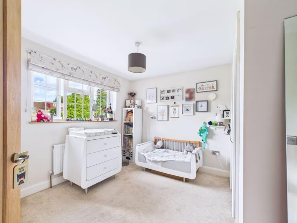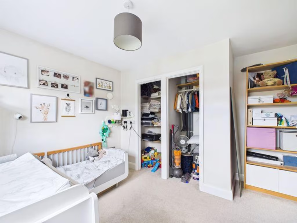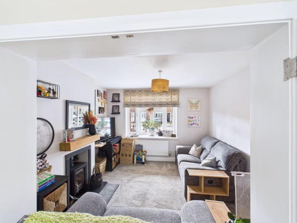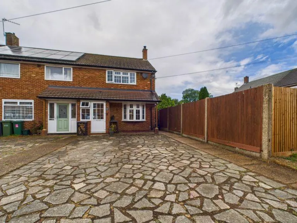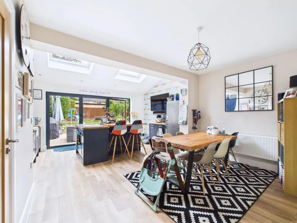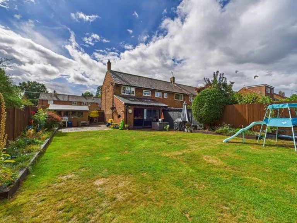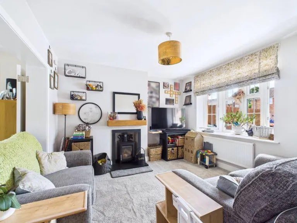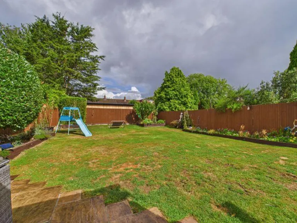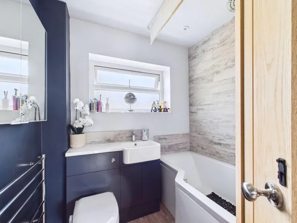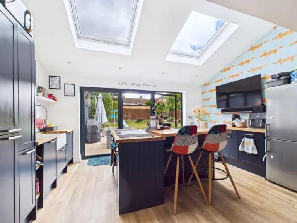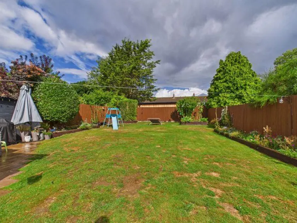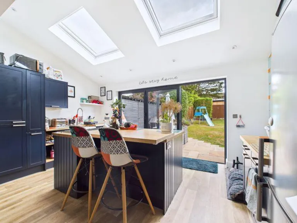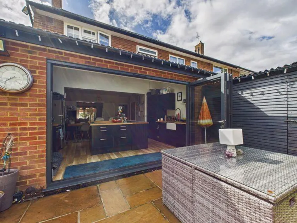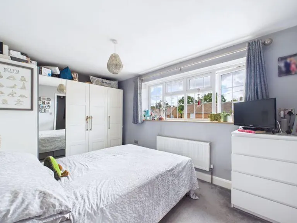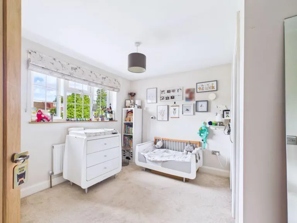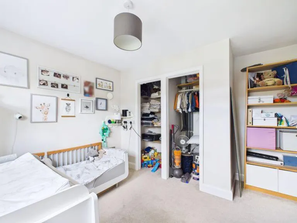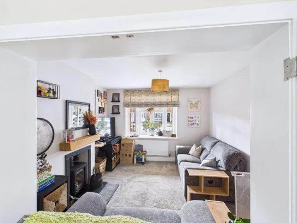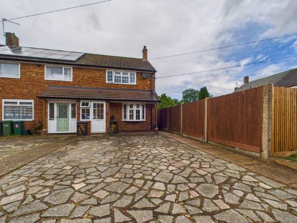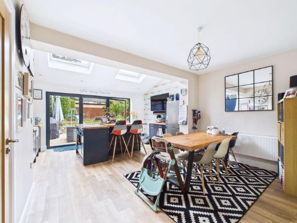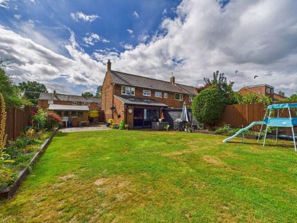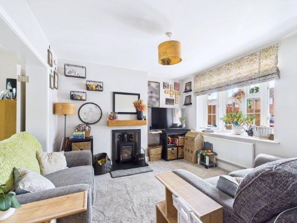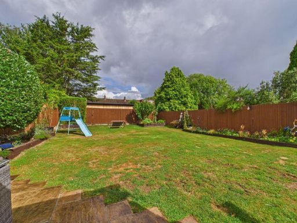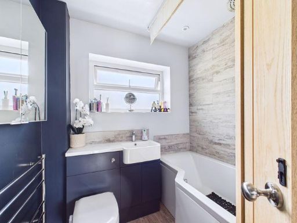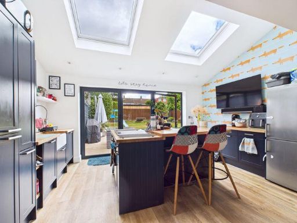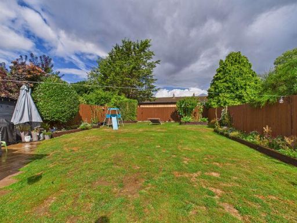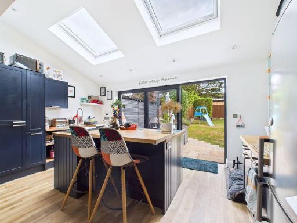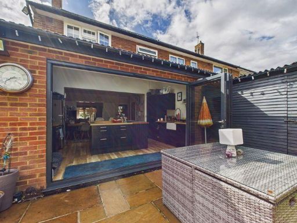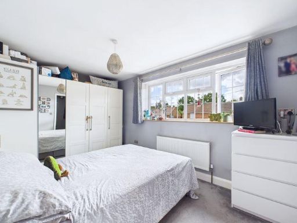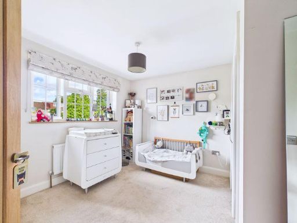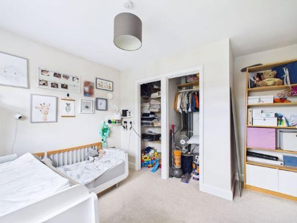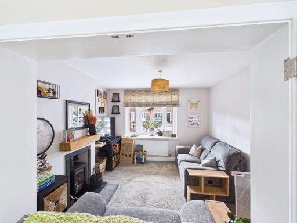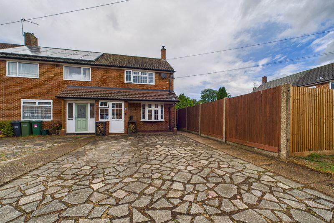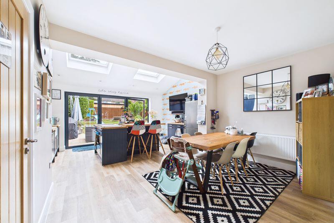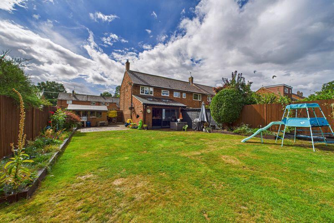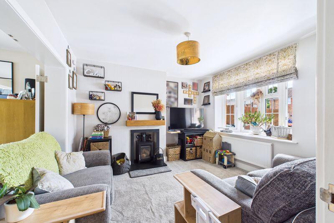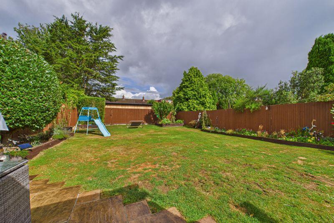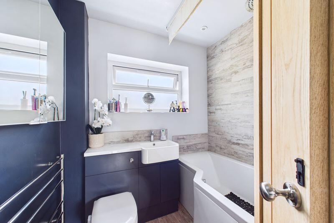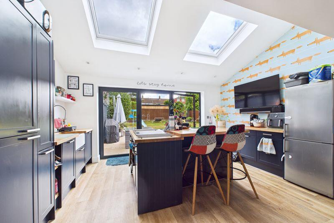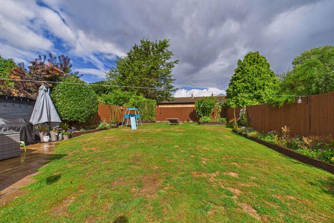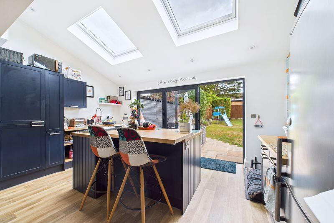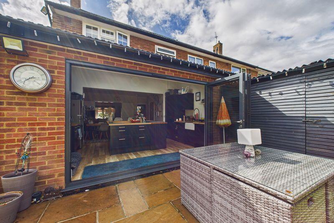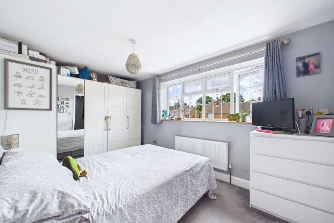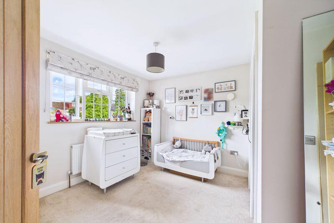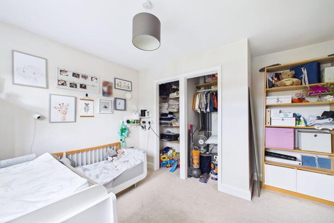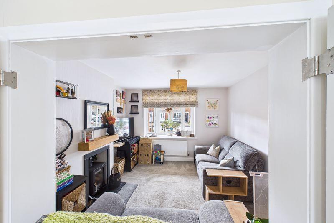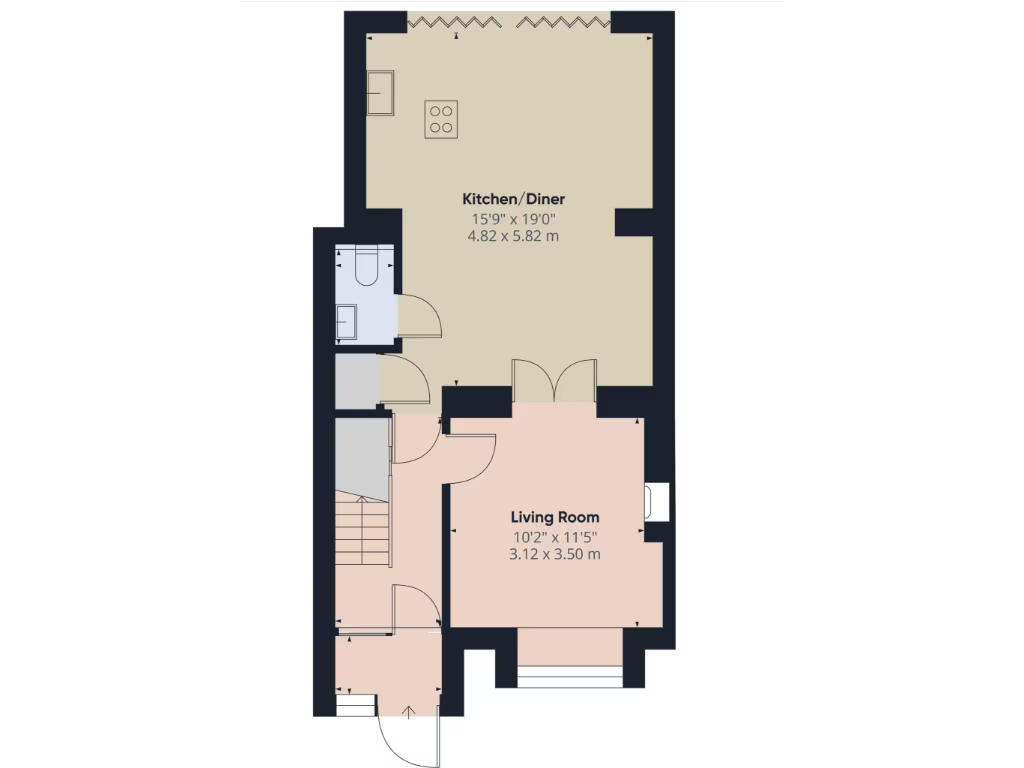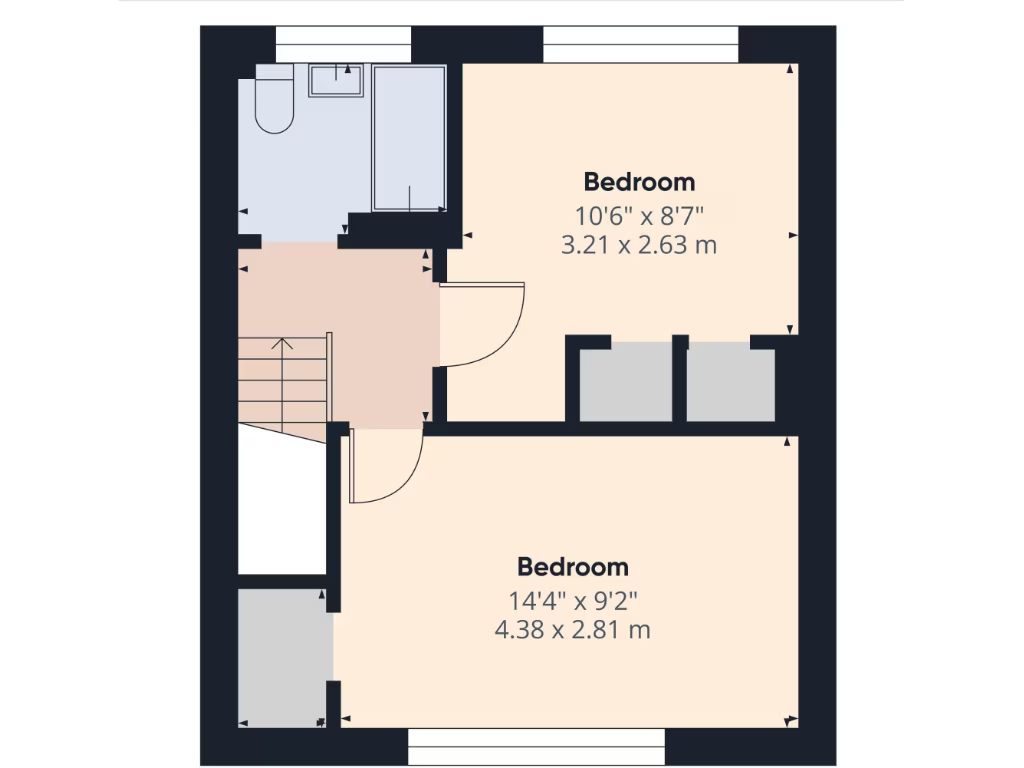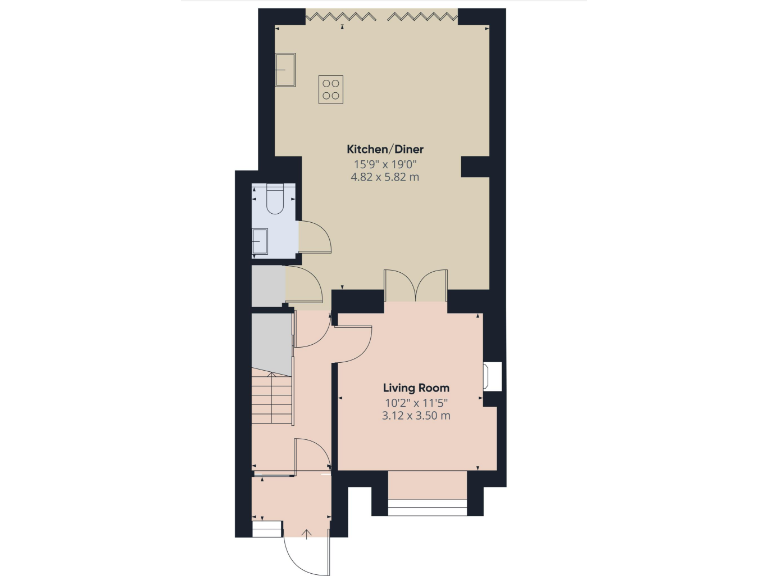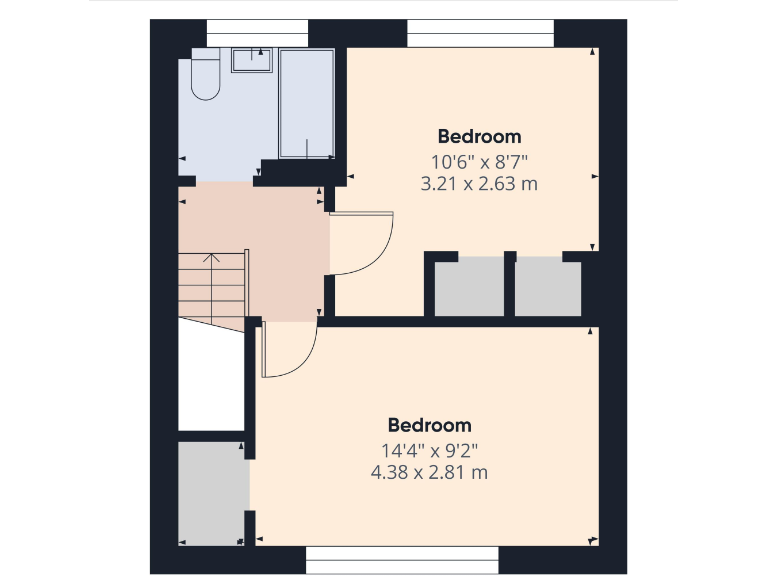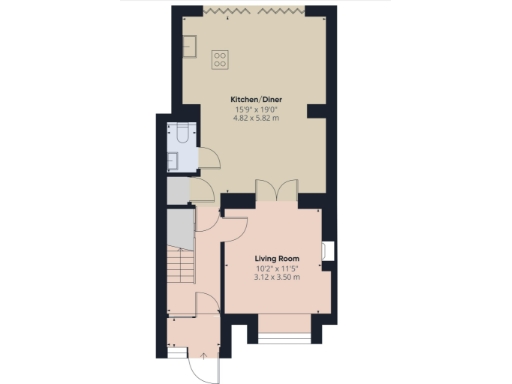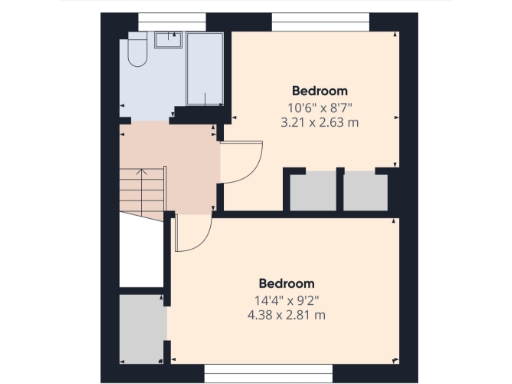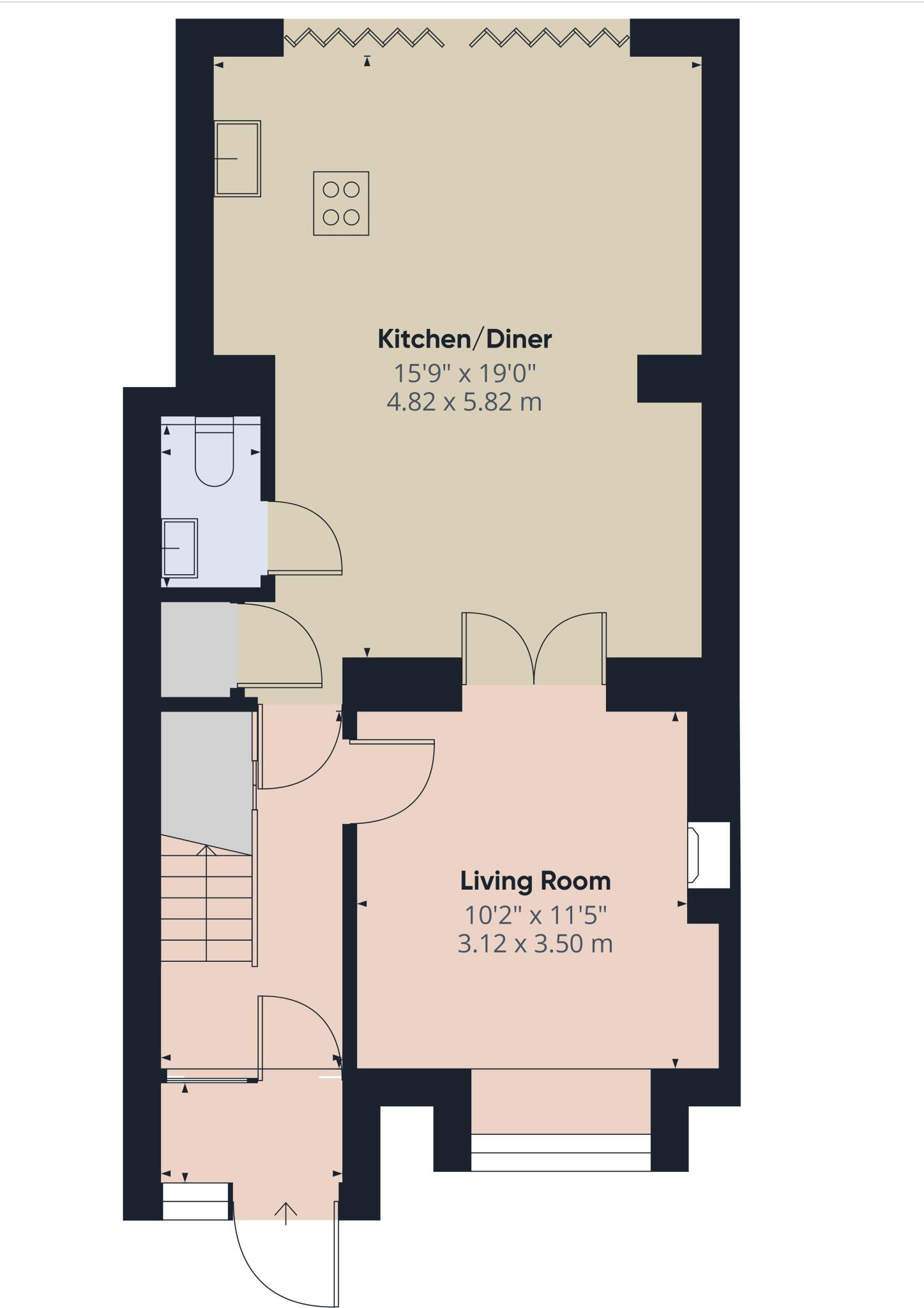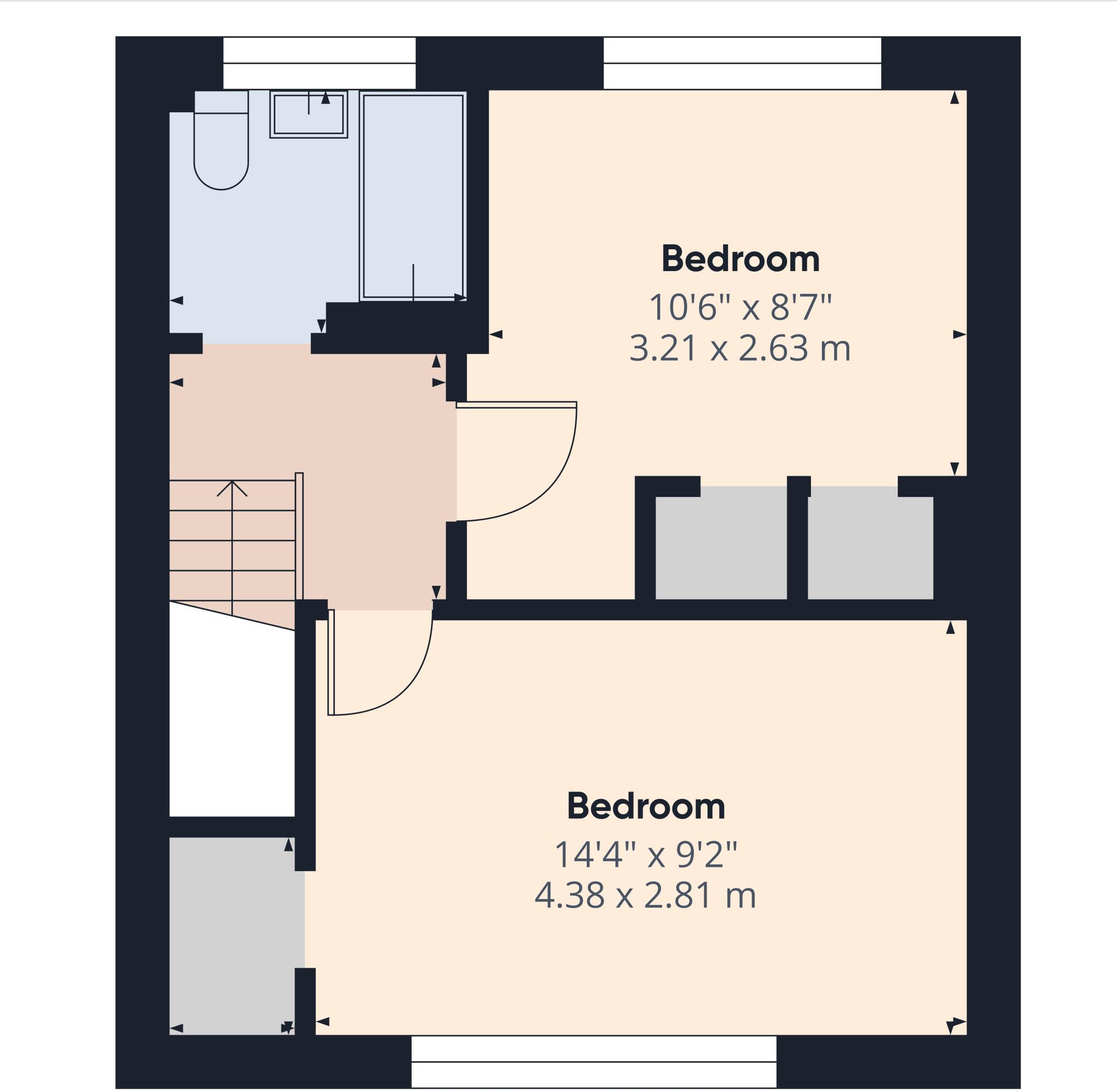Summary - 31 HATCH GARDENS TADWORTH KT20 5LE
2 bed 1 bath End of Terrace
Extended kitchen-diner, large lawn and room to grow with loft potential.
- Extended kitchen-diner with bi-fold doors and skylights
- Larger-than-average rear and side garden for the location
- Off-street parking for four cars
- Two double bedrooms with built-in storage
- Log burner in living room and underfloor heating in extension
- Loft conversion potential subject to usual consents
- Modest total floor area (approx. 640 sq ft)
- Local area records higher-than-average crime levels
This well-presented two-bedroom end of terrace sits on a larger-than-average plot in Tadworth, offering a practical family layout and plenty of outdoor space. The ground floor has been extended to create a bright kitchen-diner with a central island, skylights and bi-fold doors opening to a generous rear and side garden — ideal for children and entertaining. Practical additions include underfloor heating in the extension, a utility cupboard, downstairs WC and off-street parking for four cars.
Upstairs provides two double bedrooms with built-in storage and a refitted three-piece bathroom. The living room features a bay window and a log burner that adds character and a secondary heat source. There is loft access with realistic potential to convert or extend further, subject to the usual planning consents, offering scope to add value or adapt the home as the family grows.
Buyers should note the property’s modest overall floor area (approx. 640 sq ft) and that it is a traditional terrace-style build. The local area records higher-than-average crime levels, which some buyers may wish to consider when assessing security or insurance. Aside from this, the house is freehold, connected to mains services and ready to move into, with further improvement potential for those wanting more space or modernisation.
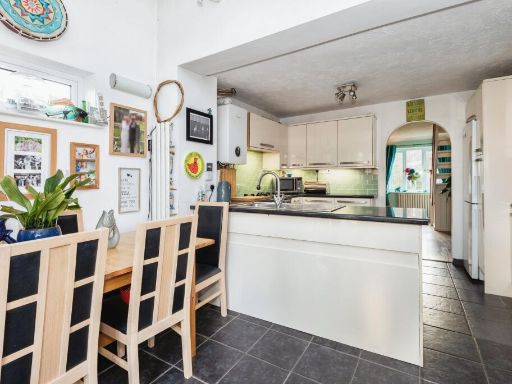 2 bedroom end of terrace house for sale in Morston Close, Tadworth, KT20 — £430,000 • 2 bed • 1 bath • 551 ft²
2 bedroom end of terrace house for sale in Morston Close, Tadworth, KT20 — £430,000 • 2 bed • 1 bath • 551 ft²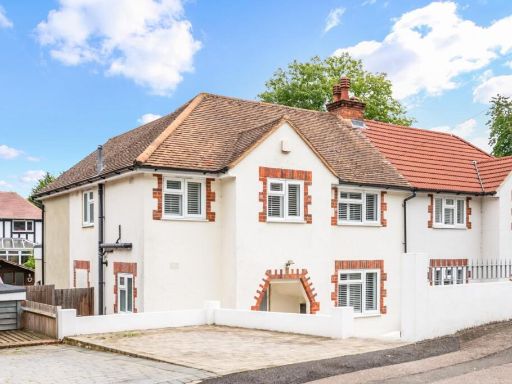 3 bedroom semi-detached house for sale in Ashurst Road, Tadworth, KT20 — £650,000 • 3 bed • 1 bath • 1477 ft²
3 bedroom semi-detached house for sale in Ashurst Road, Tadworth, KT20 — £650,000 • 3 bed • 1 bath • 1477 ft²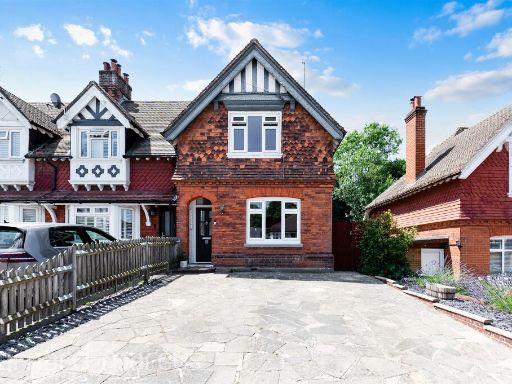 2 bedroom end of terrace house for sale in Ashurst Road, Tadworth, KT20 — £550,000 • 2 bed • 1 bath • 1036 ft²
2 bedroom end of terrace house for sale in Ashurst Road, Tadworth, KT20 — £550,000 • 2 bed • 1 bath • 1036 ft²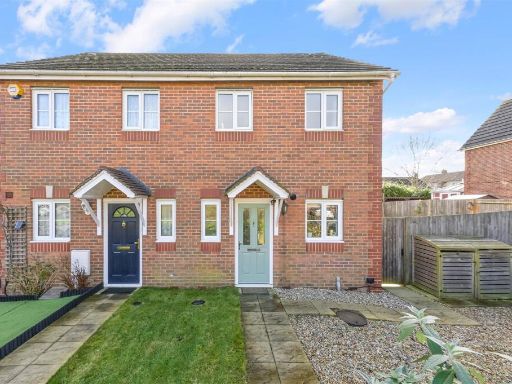 2 bedroom semi-detached house for sale in De Burgh Gardens, Tadworth, KT20 — £475,000 • 2 bed • 1 bath • 806 ft²
2 bedroom semi-detached house for sale in De Burgh Gardens, Tadworth, KT20 — £475,000 • 2 bed • 1 bath • 806 ft²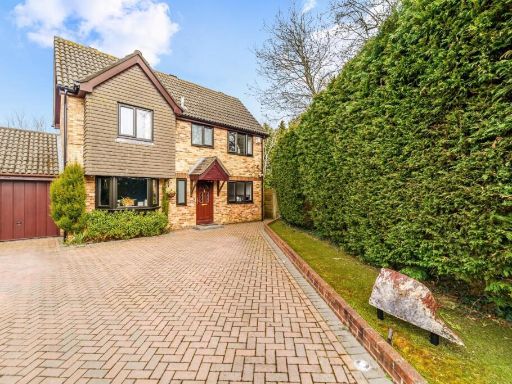 3 bedroom detached house for sale in Thurnham Way, Tadworth, KT20 — £700,000 • 3 bed • 2 bath • 1459 ft²
3 bedroom detached house for sale in Thurnham Way, Tadworth, KT20 — £700,000 • 3 bed • 2 bath • 1459 ft²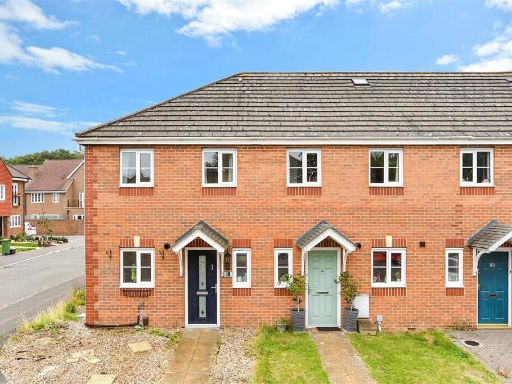 2 bedroom end of terrace house for sale in De Burgh Gardens, Tadworth, Surrey, KT20 — £425,000 • 2 bed • 1 bath • 679 ft²
2 bedroom end of terrace house for sale in De Burgh Gardens, Tadworth, Surrey, KT20 — £425,000 • 2 bed • 1 bath • 679 ft²