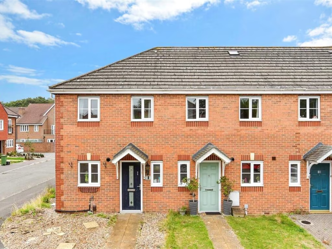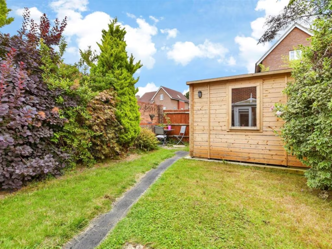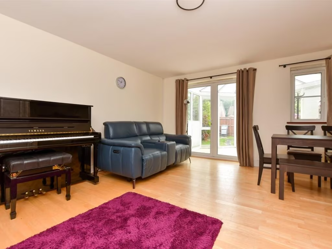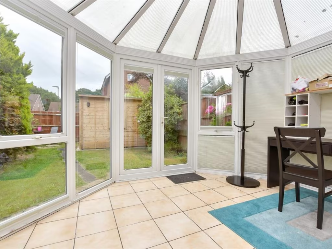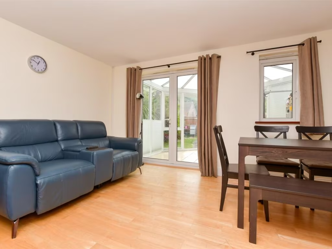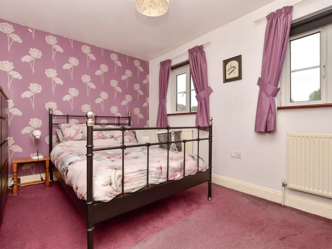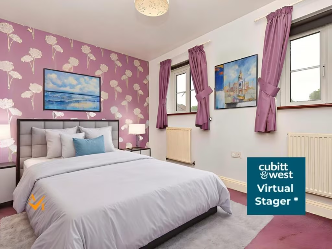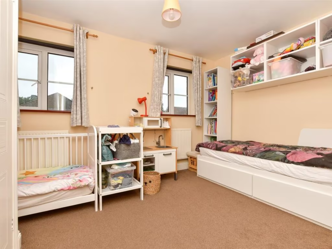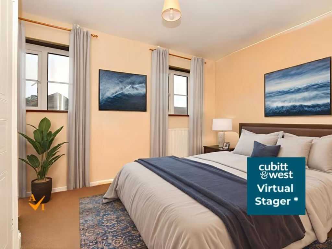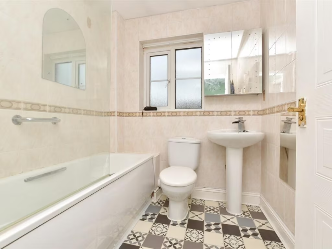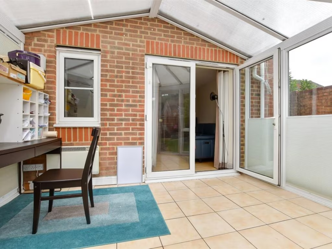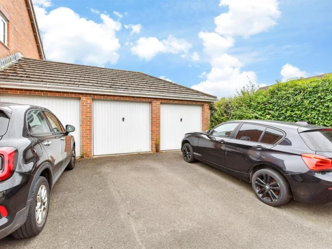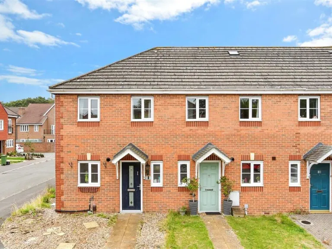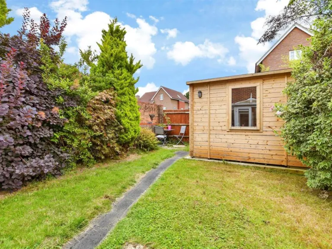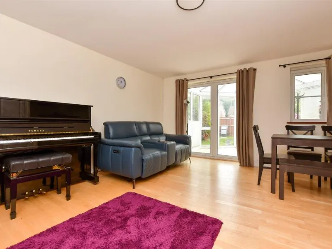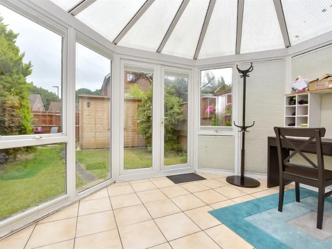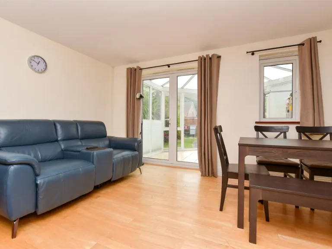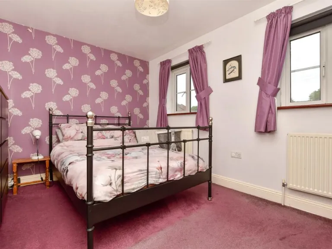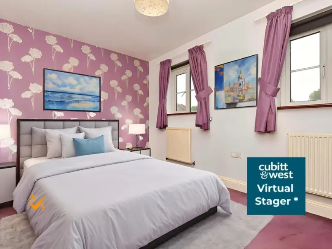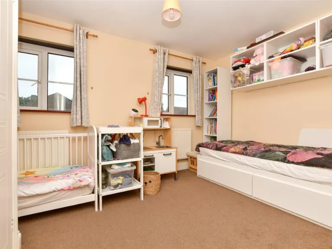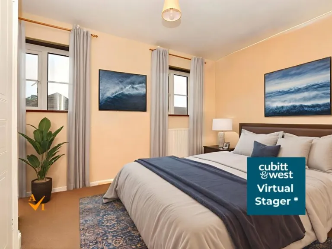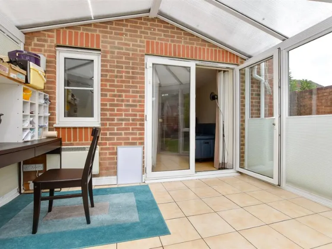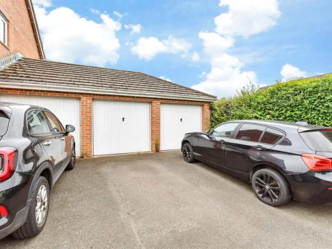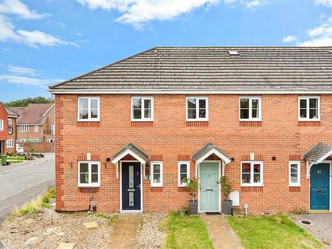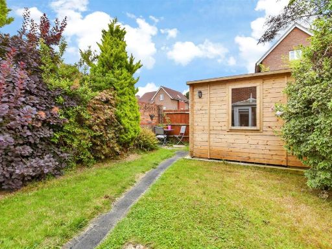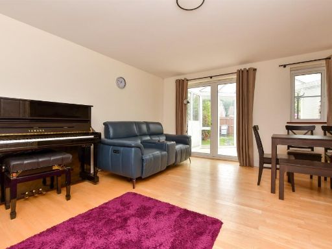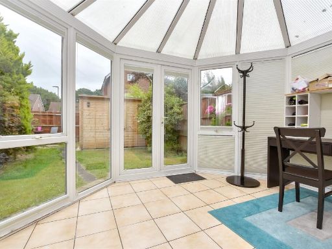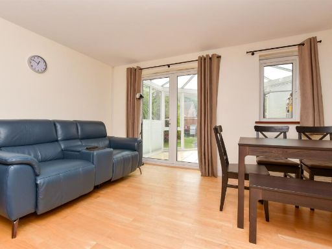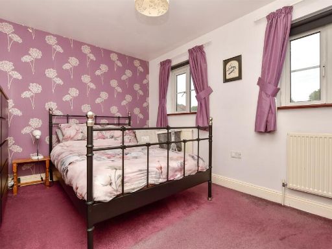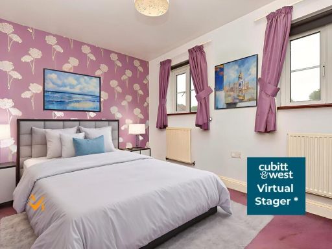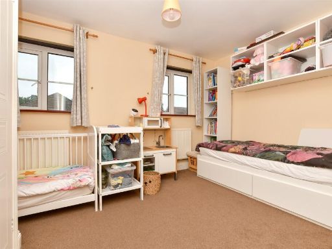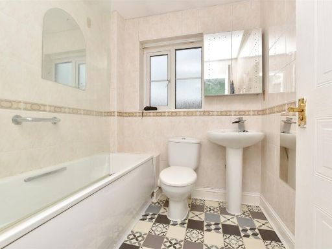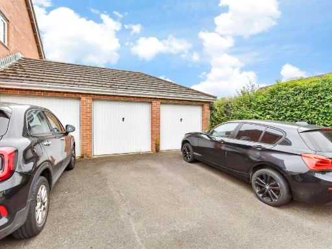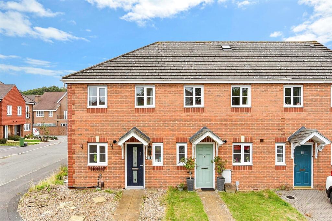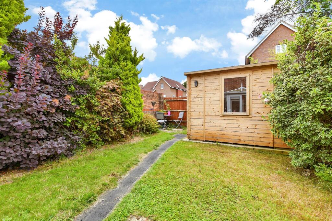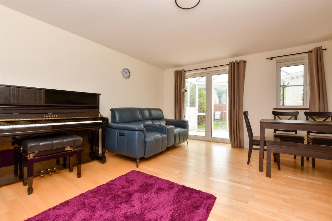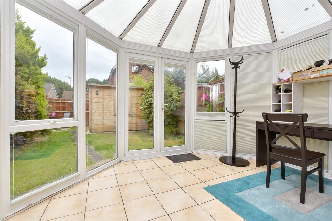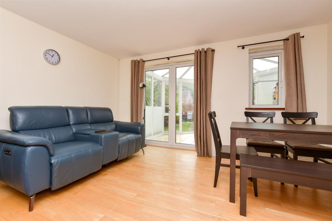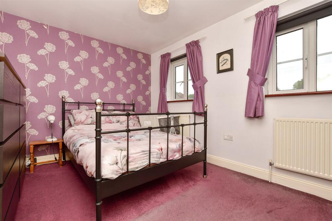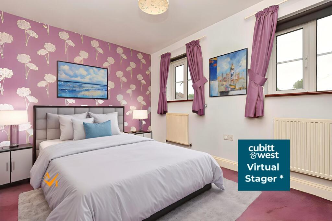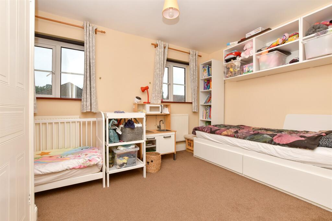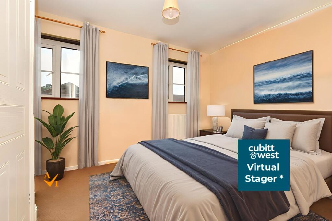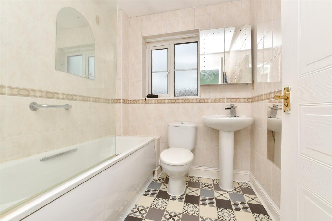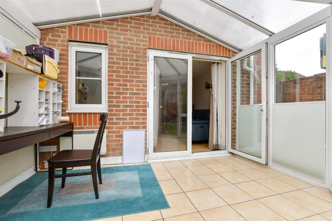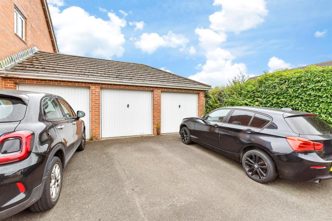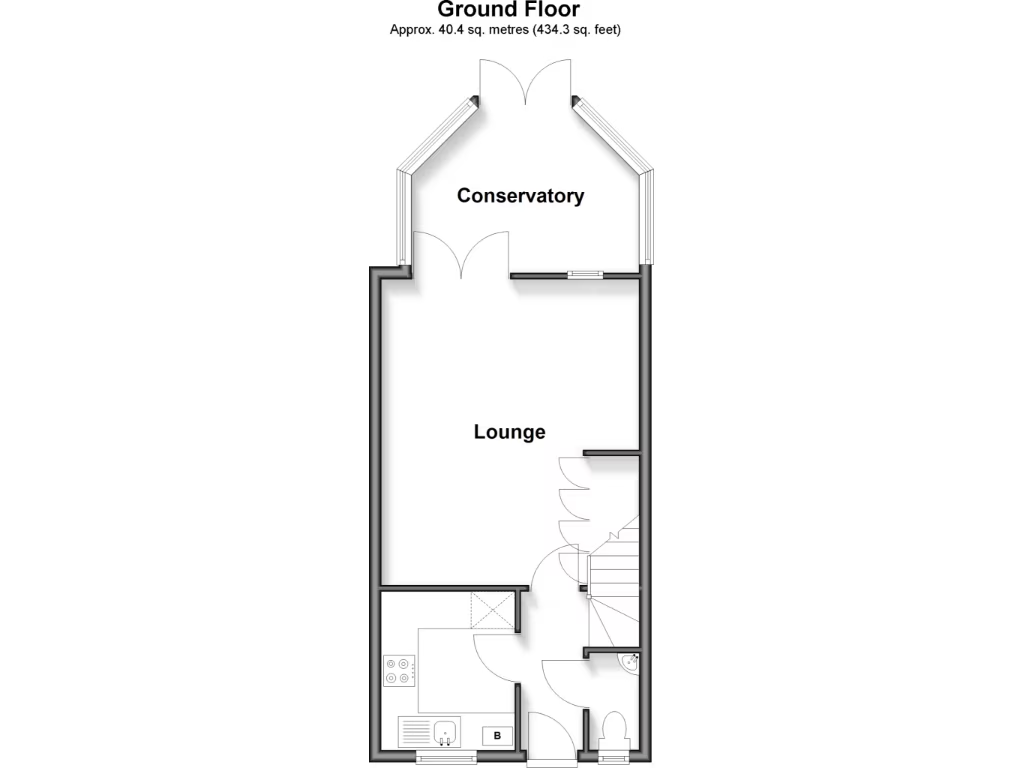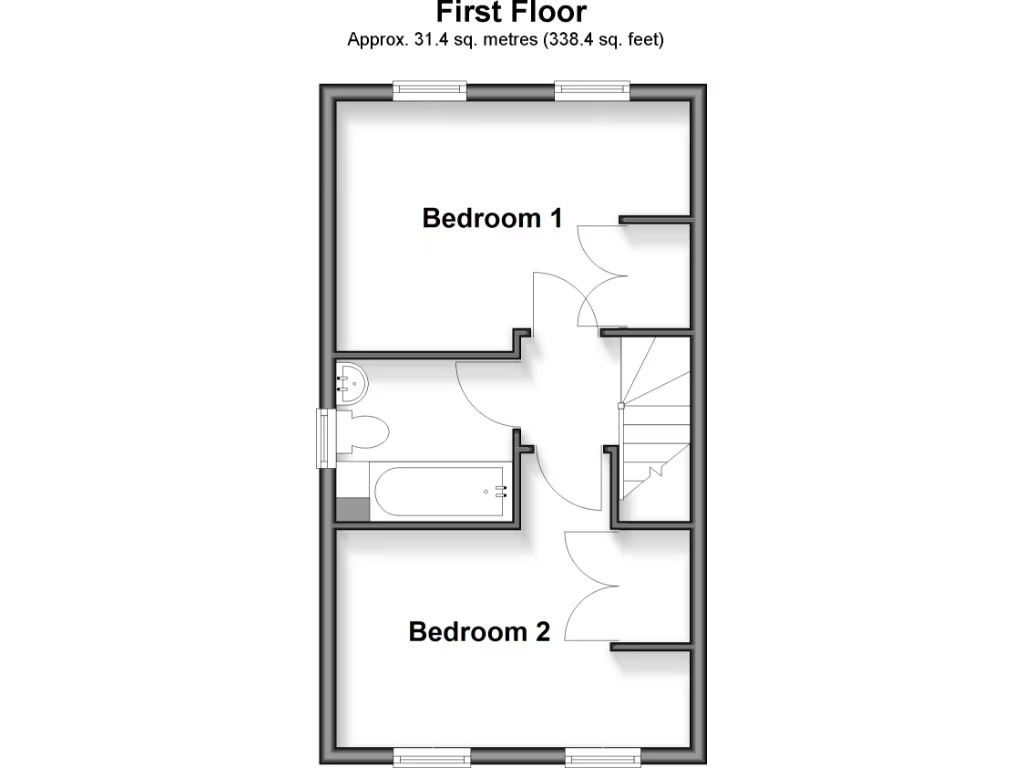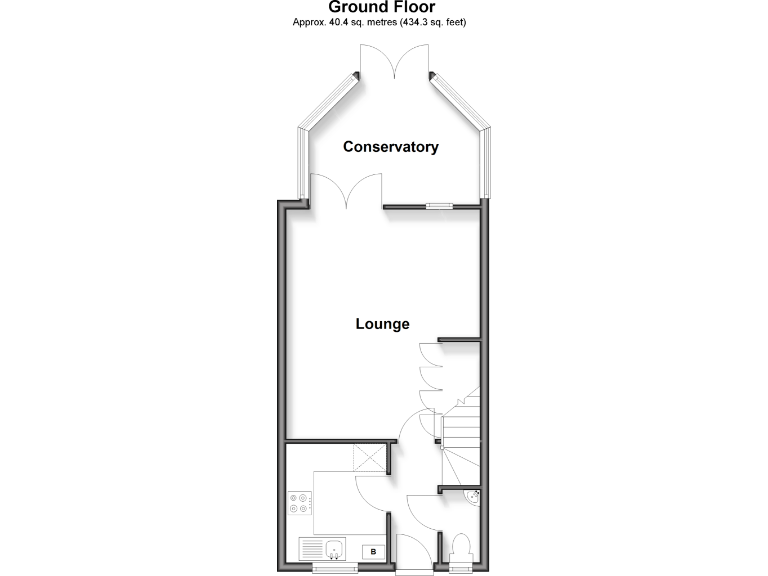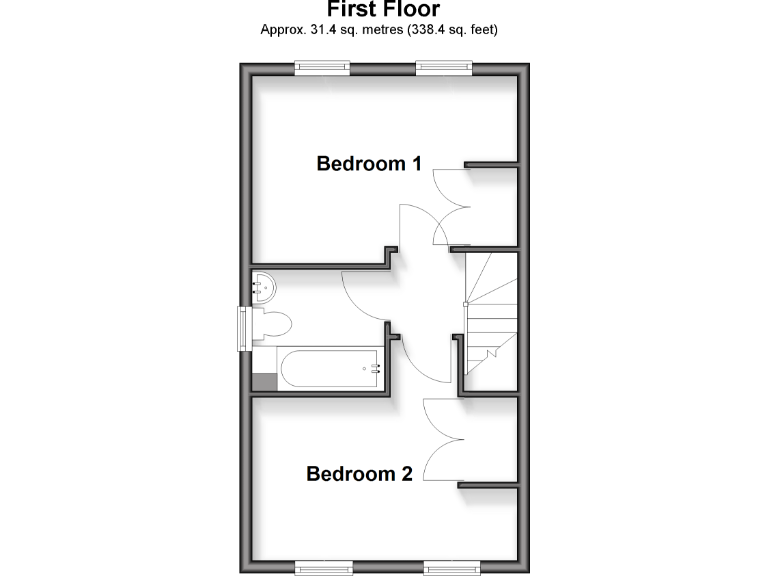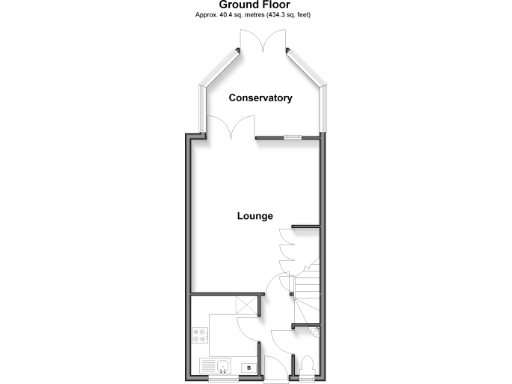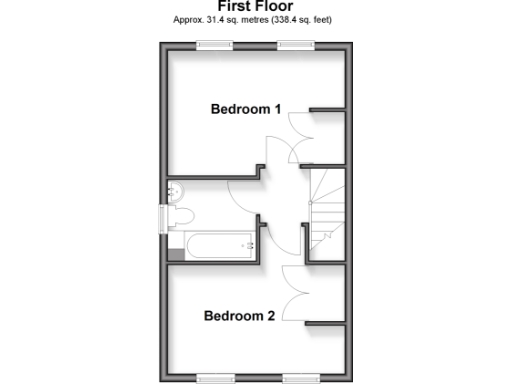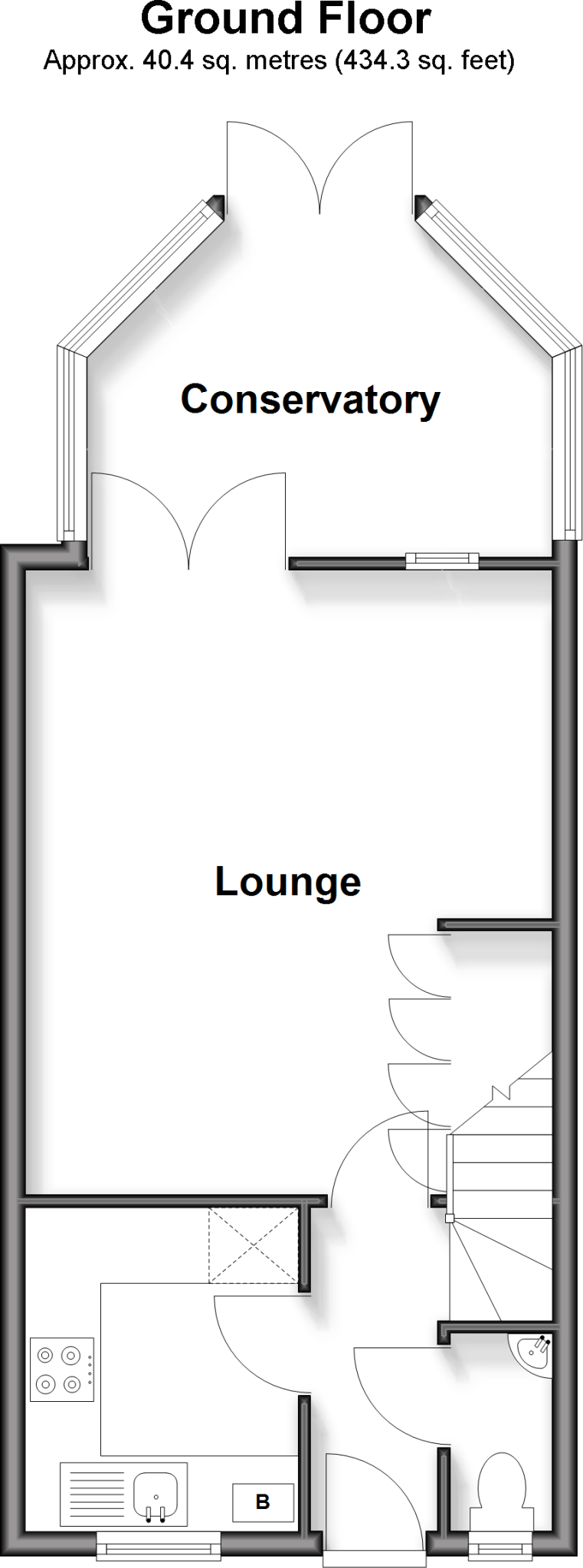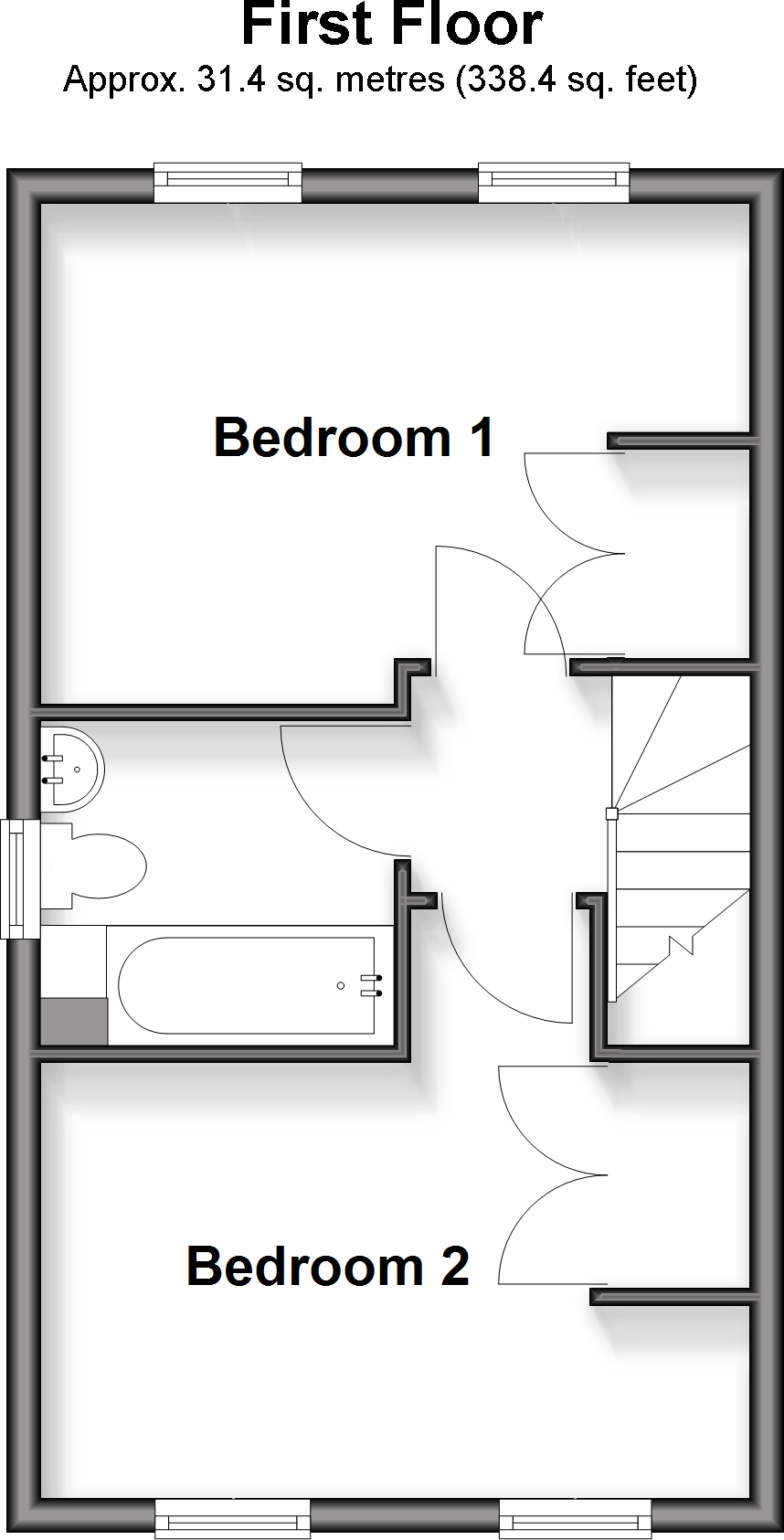Summary - 64 DE BURGH GARDENS TADWORTH KT20 5LH
2 bed 1 bath End of Terrace
Bright two-bedroom end terrace with conservatory, garage and great commuter links..
Spacious L-shaped living room with adjoining bright conservatory
Two generous bedrooms with good built-in storage throughout
Low-maintenance rear garden — small plot size
Single garage plus driveway and separate office/workshop
Short walk to local shops, buses, Tadworth and Tattenham Corner stations
Freehold property constructed 1996–2002, average overall size (679 sq ft)
Glazing installed before 2002; some updating likely required
Area records higher-than-average crime levels — buyers should check local stats
This end-of-terrace townhouse sits in a modern Tadworth development, offering practical family living within walking distance of shops and two train stations. The ground floor features a spacious L-shaped living room that flows into a bright conservatory, creating flexible living and dining space that opens onto a low-maintenance rear garden.
Upstairs are two generous bedrooms with good built-in storage and a family bathroom. The home includes a sizable single garage, driveway parking and a separate office/workshop — useful for a home business or extra storage. The property is freehold and of typical size for the area (approximately 679 sq ft).
Buyers should note a few practical considerations: the plot is small and garden space limited, the area records higher-than-average crime levels, and some internal elements (glazing pre-2002 and fittings) may benefit from updating. Council tax is moderate. Overall, this is a straightforward, well-located home suited to families or first-time buyers who value commuter links and low outdoor maintenance.
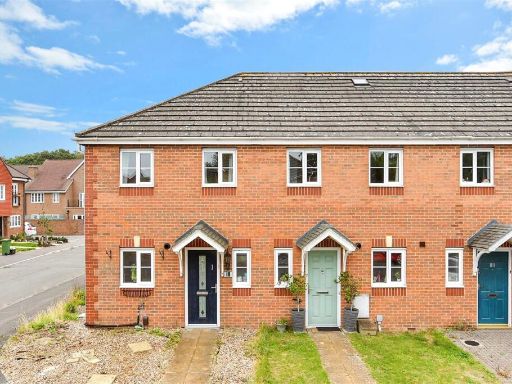 2 bedroom end of terrace house for sale in De Burgh Gardens, Tadworth, Surrey, KT20 — £281,000 • 2 bed • 1 bath • 679 ft²
2 bedroom end of terrace house for sale in De Burgh Gardens, Tadworth, Surrey, KT20 — £281,000 • 2 bed • 1 bath • 679 ft²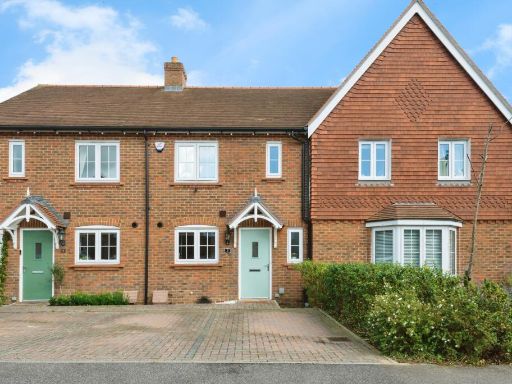 2 bedroom terraced house for sale in Hayton Crescent, Tadworth, KT20 — £450,000 • 2 bed • 2 bath • 762 ft²
2 bedroom terraced house for sale in Hayton Crescent, Tadworth, KT20 — £450,000 • 2 bed • 2 bath • 762 ft²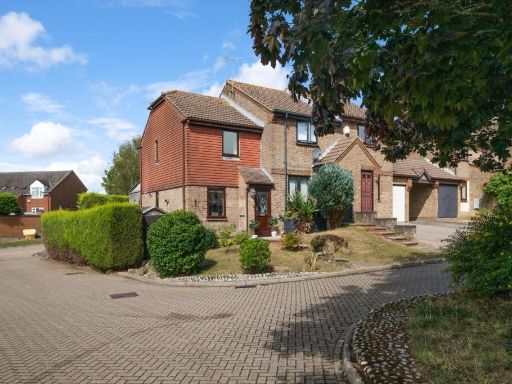 2 bedroom end of terrace house for sale in Parthia Close, Tadworth, KT20 — £400,000 • 2 bed • 1 bath • 595 ft²
2 bedroom end of terrace house for sale in Parthia Close, Tadworth, KT20 — £400,000 • 2 bed • 1 bath • 595 ft²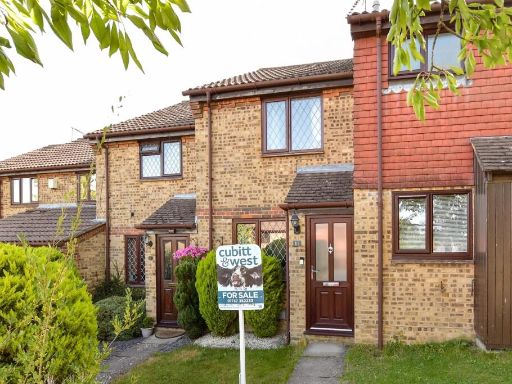 2 bedroom terraced house for sale in Morston Close, Tadworth, Surrey, KT20 — £360,000 • 2 bed • 1 bath • 625 ft²
2 bedroom terraced house for sale in Morston Close, Tadworth, Surrey, KT20 — £360,000 • 2 bed • 1 bath • 625 ft²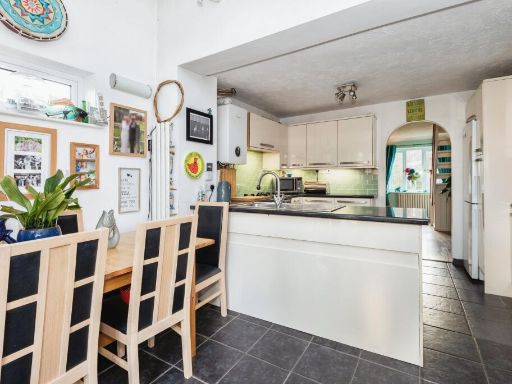 2 bedroom end of terrace house for sale in Morston Close, Tadworth, KT20 — £430,000 • 2 bed • 1 bath • 551 ft²
2 bedroom end of terrace house for sale in Morston Close, Tadworth, KT20 — £430,000 • 2 bed • 1 bath • 551 ft²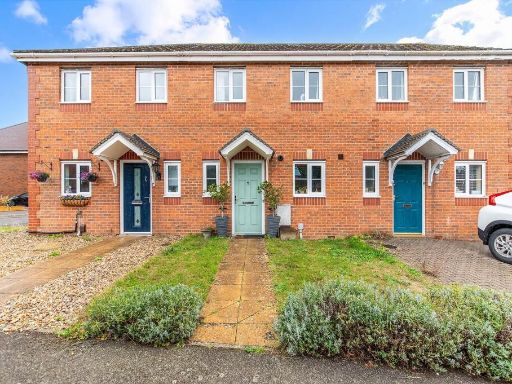 2 bedroom terraced house for sale in De Burgh Gardens, Tadworth, KT20 — £425,000 • 2 bed • 1 bath • 772 ft²
2 bedroom terraced house for sale in De Burgh Gardens, Tadworth, KT20 — £425,000 • 2 bed • 1 bath • 772 ft²