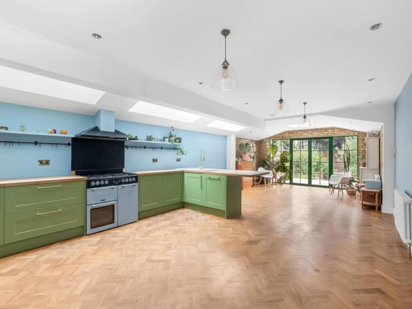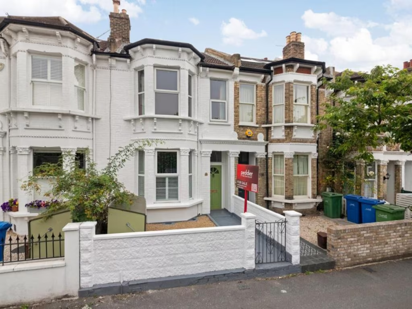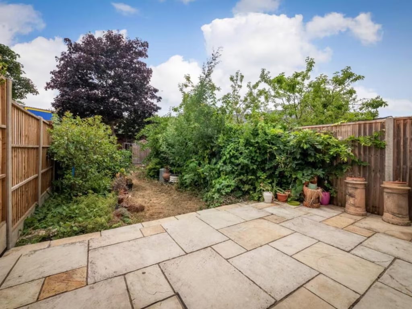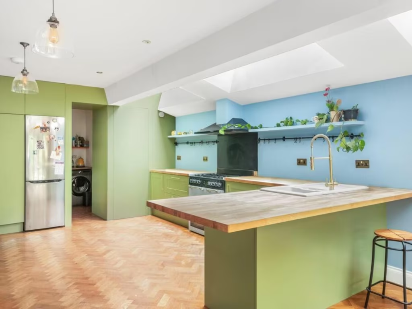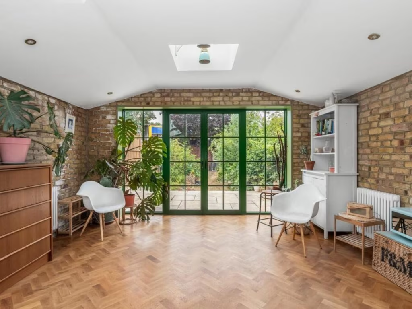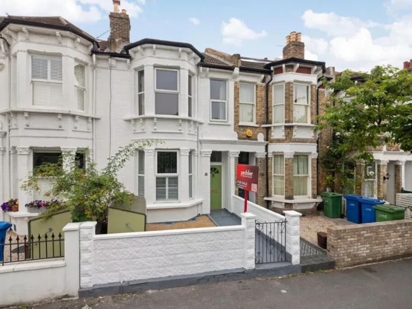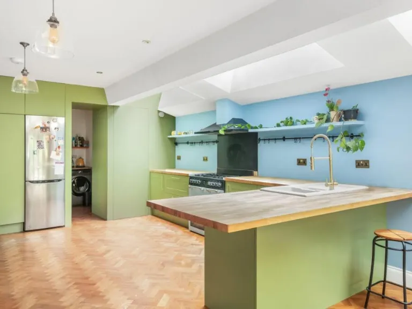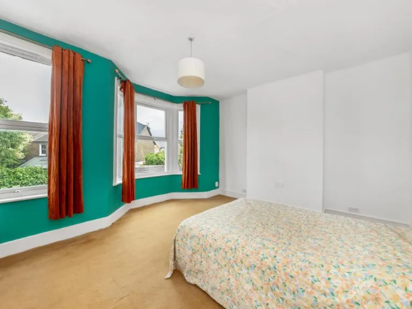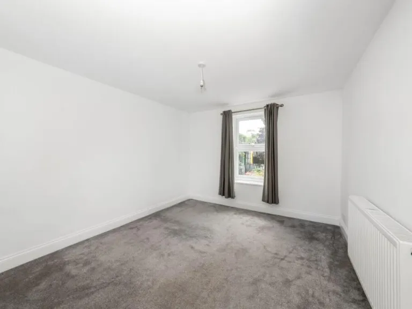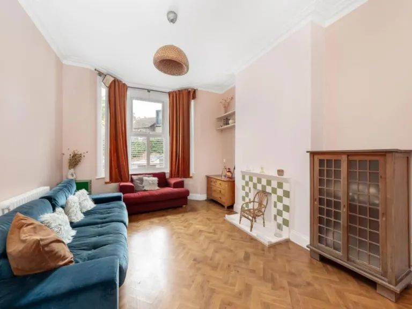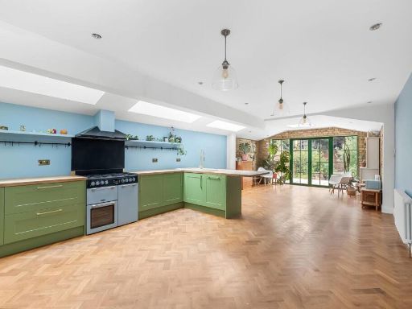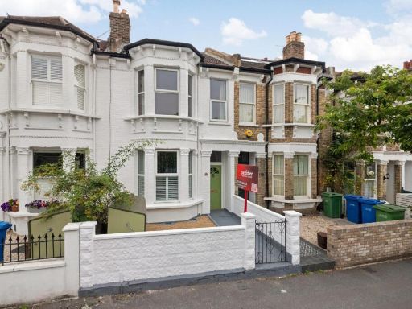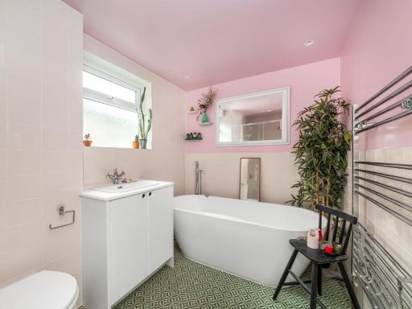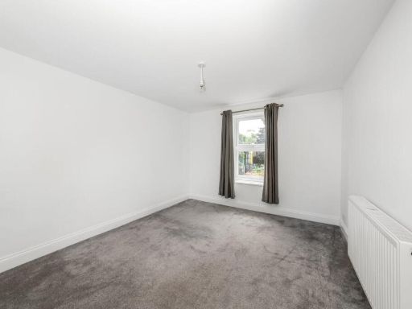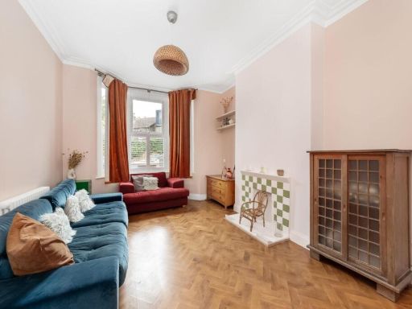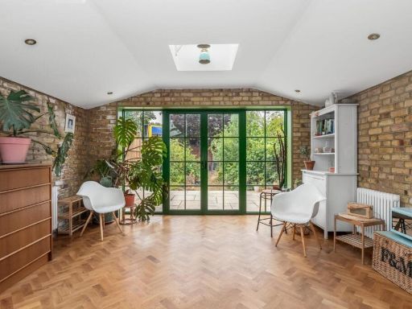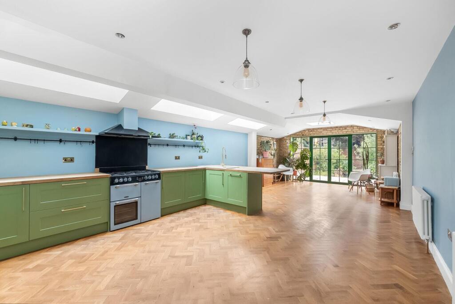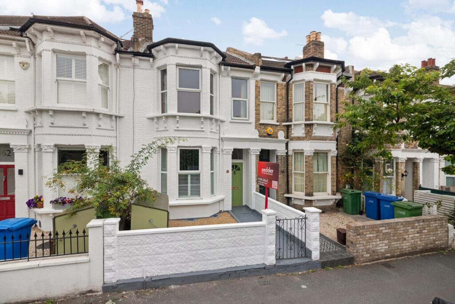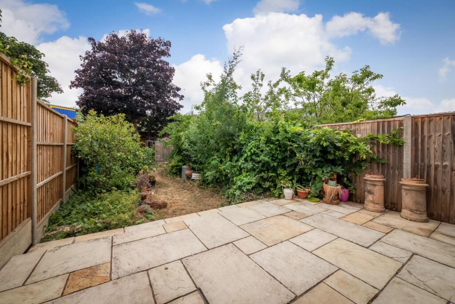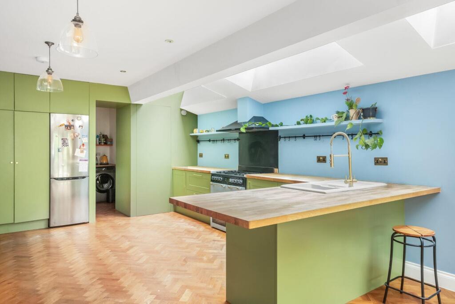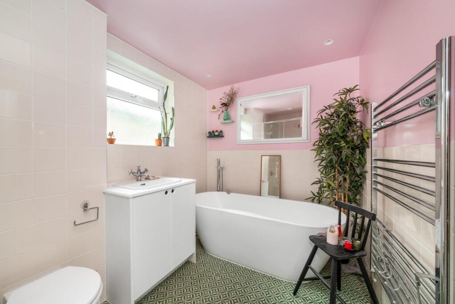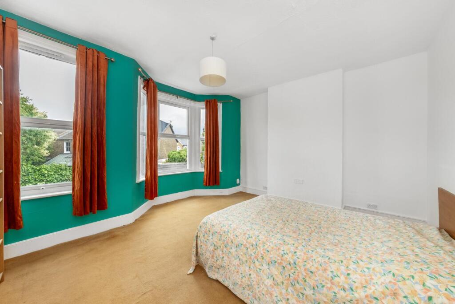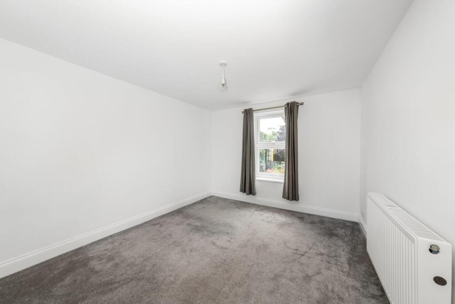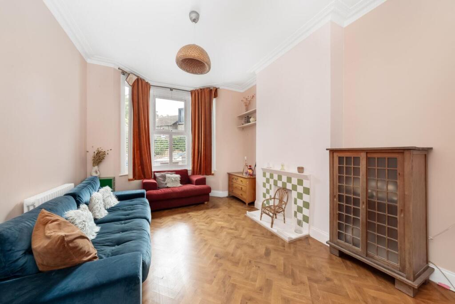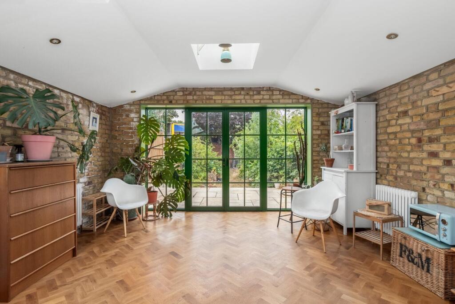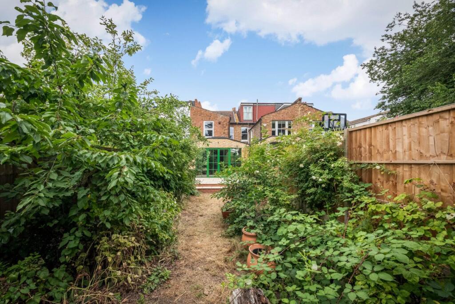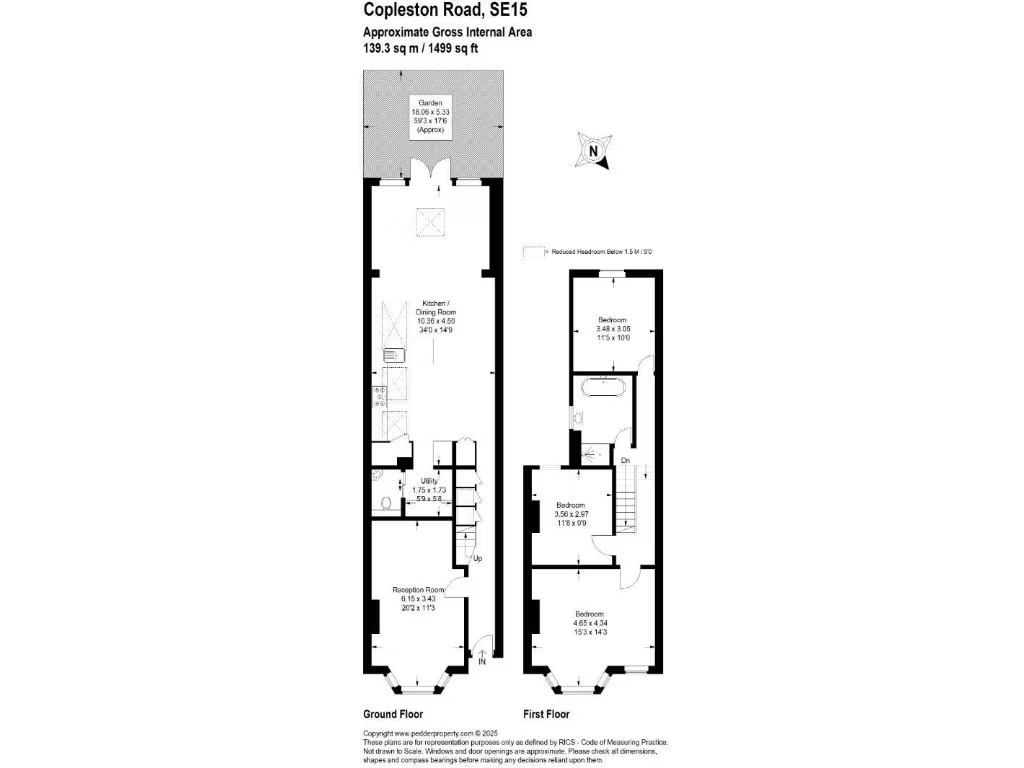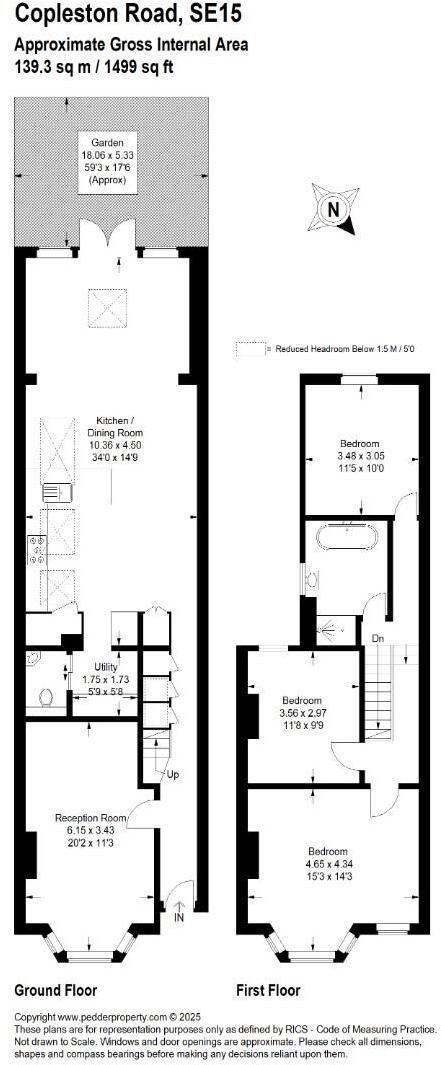Summary - 160 COPLESTON ROAD LONDON SE15 4AF
3 bed 1 bath House
Bright extended house with garden and loft potential for growing families.
Three double bedrooms including 15-ft bay-fronted principal room
34-ft extended kitchen–breakfast with skylights and bi-fold doors
59-ft private garden with mature planting, great for entertaining
Around 1,500 sq ft internal space across two floors
Potential to loft-extend (subject to planning permission)
Chain free and good condition throughout, ready to move into
Single family bathroom for three bedrooms — potential constraint
Solid brick walls assumed uninsulated; energy improvements possible
Set on a desirable residential road between East Dulwich and Peckham Rye, this spacious mid-terrace Victorian house offers nearly 1,500 sq ft of flexible family space. The ground floor features a bay-fronted reception and a 34-ft extended kitchen–breakfast room that opens through Crittall-style doors onto a 59-ft garden — ideal for entertaining and family life. The home has been well maintained and is chain free, ready for immediate occupation.
Upstairs are three double bedrooms, including a generous 15-ft bay-fronted principal room, and a modern family bathroom. There is clear scope to add more living space by loft-extending (subject to planning permission), which will appeal to growing families seeking extra bedrooms or a home office. Period character such as bay windows and high ceilings blends with contemporary touches like skylights, parquet flooring and double glazing.
Practical details are straightforward: the house is freehold, wired for mains gas central heating with a boiler and radiators, and benefits from fast broadband and excellent mobile signal. The location is well served by East Dulwich and Peckham Rye stations, quality local schools and a wide range of independent shops, cafés and green spaces.
A few points to note: there is a single family bathroom for three double bedrooms, and the property’s solid brick walls are assumed to lack cavity insulation, which could mean higher energy costs unless improved. The plot is modest in width, typical of mid-terrace layouts, so any rear or loft extension will be subject to planning approval and neighbour considerations.
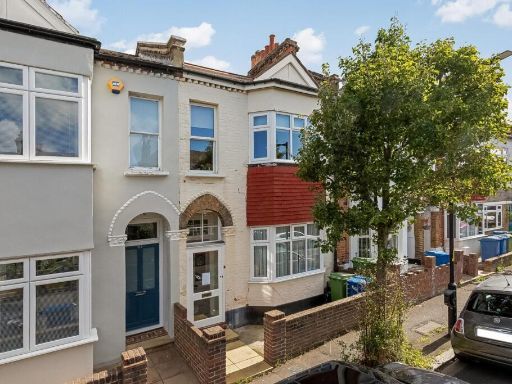 3 bedroom house for sale in Worlingham Road, East Dulwich, London, SE22 — £1,050,000 • 3 bed • 1 bath • 1230 ft²
3 bedroom house for sale in Worlingham Road, East Dulwich, London, SE22 — £1,050,000 • 3 bed • 1 bath • 1230 ft²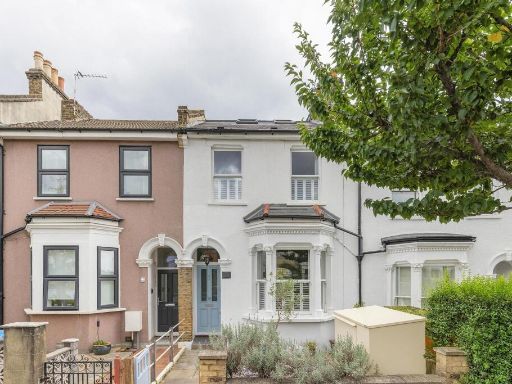 4 bedroom terraced house for sale in Copleston Road, London, SE15 — £1,250,000 • 4 bed • 2 bath • 1439 ft²
4 bedroom terraced house for sale in Copleston Road, London, SE15 — £1,250,000 • 4 bed • 2 bath • 1439 ft²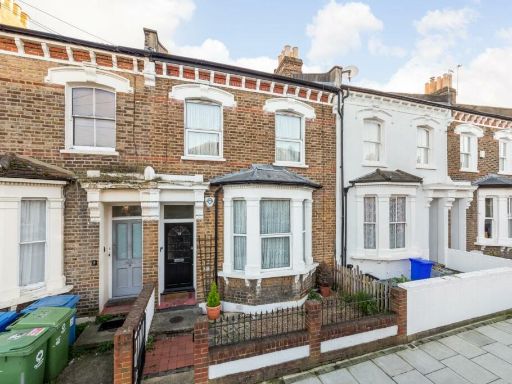 3 bedroom terraced house for sale in Fellbrigg Road, East Dulwich, London, SE22 — £1,100,000 • 3 bed • 2 bath • 1660 ft²
3 bedroom terraced house for sale in Fellbrigg Road, East Dulwich, London, SE22 — £1,100,000 • 3 bed • 2 bath • 1660 ft² 3 bedroom terraced house for sale in Archdale Road, East Dulwich, London, SE22 — £1,100,000 • 3 bed • 1 bath • 1085 ft²
3 bedroom terraced house for sale in Archdale Road, East Dulwich, London, SE22 — £1,100,000 • 3 bed • 1 bath • 1085 ft²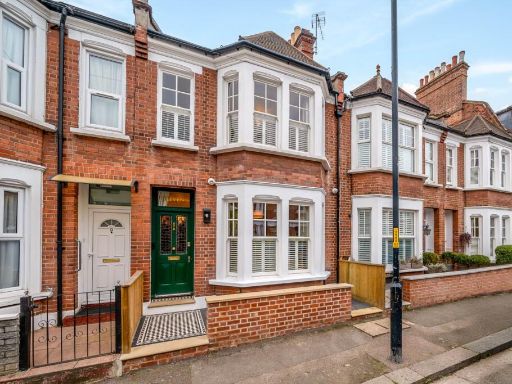 3 bedroom terraced house for sale in Ryedale, East Dulwich, SE22 — £1,075,000 • 3 bed • 2 bath • 1290 ft²
3 bedroom terraced house for sale in Ryedale, East Dulwich, SE22 — £1,075,000 • 3 bed • 2 bath • 1290 ft² 2 bedroom flat for sale in Copleston Road, Peckham, SE15 — £730,000 • 2 bed • 1 bath • 749 ft²
2 bedroom flat for sale in Copleston Road, Peckham, SE15 — £730,000 • 2 bed • 1 bath • 749 ft²