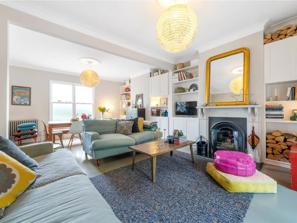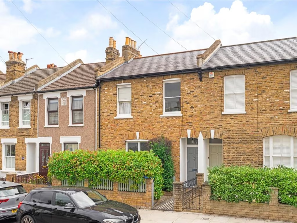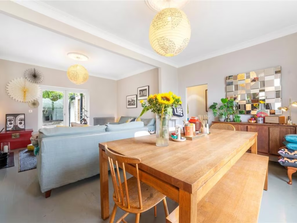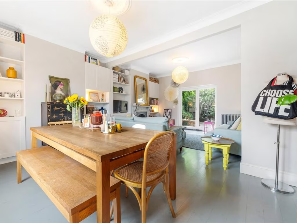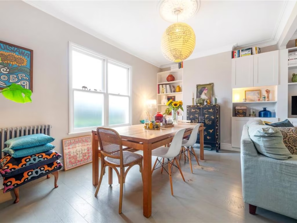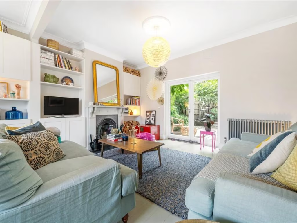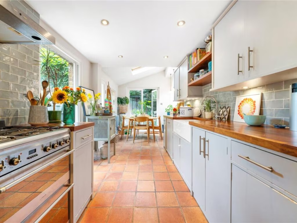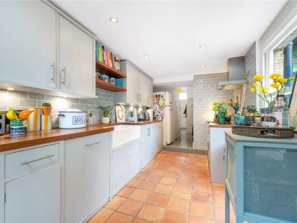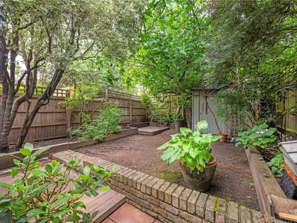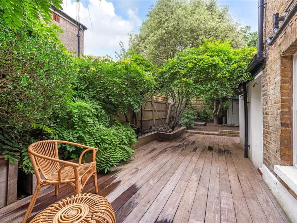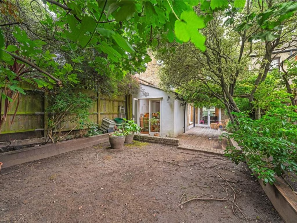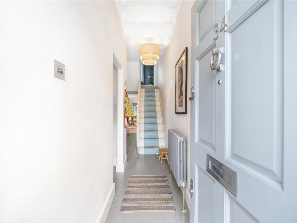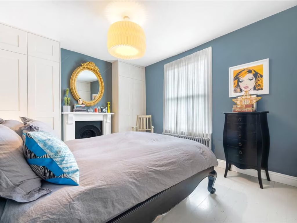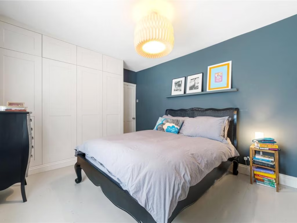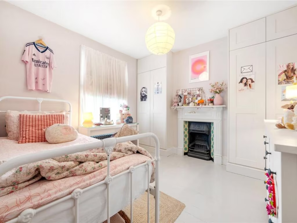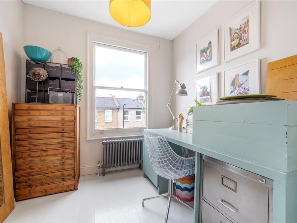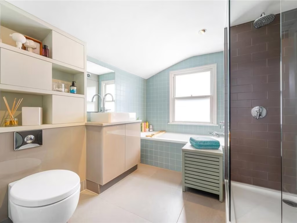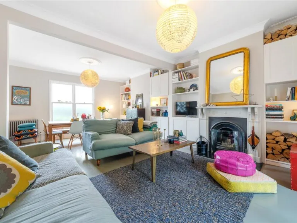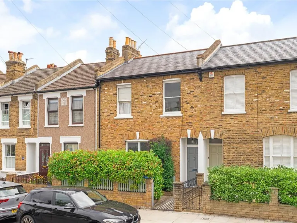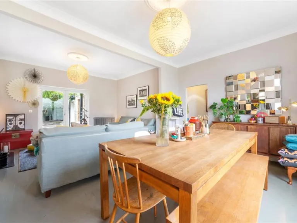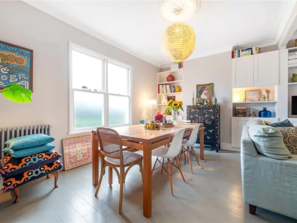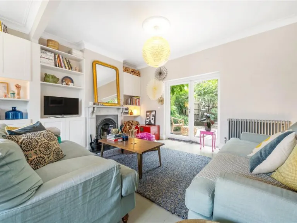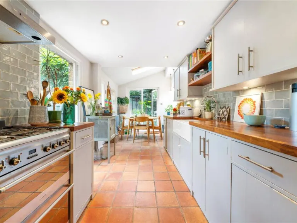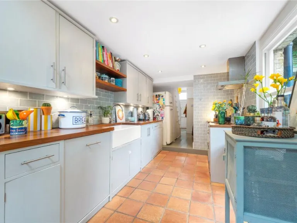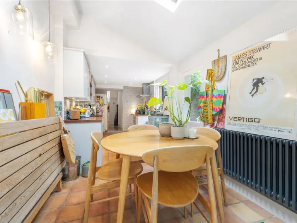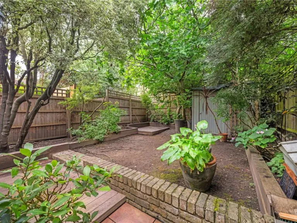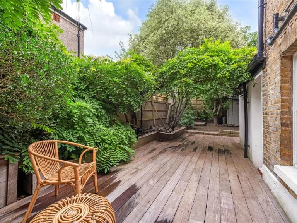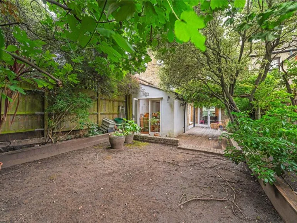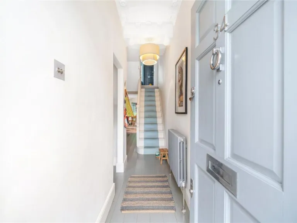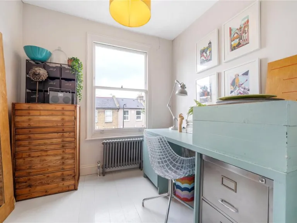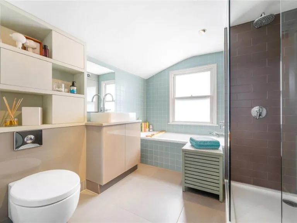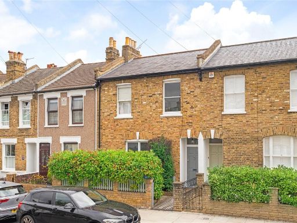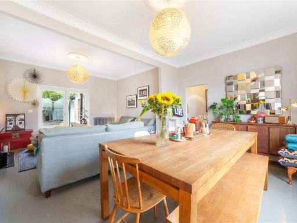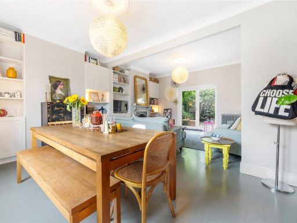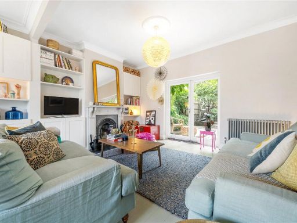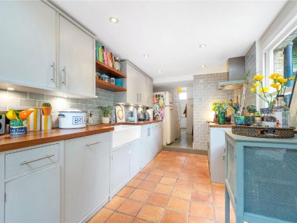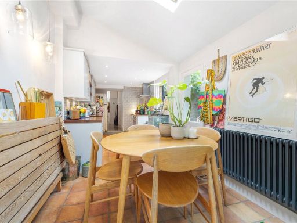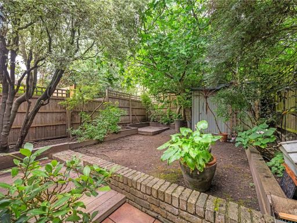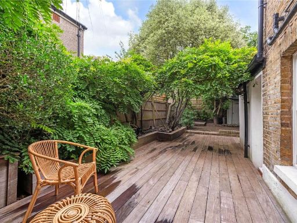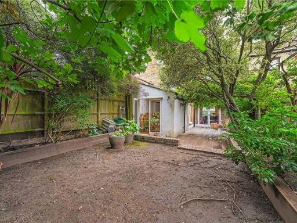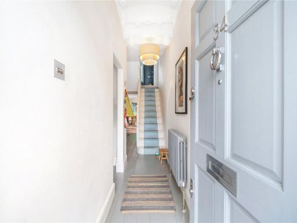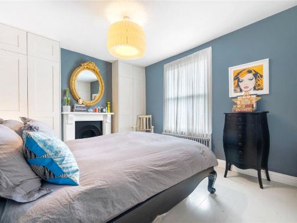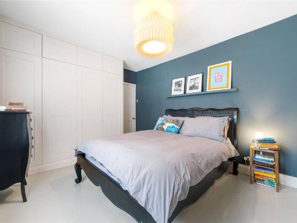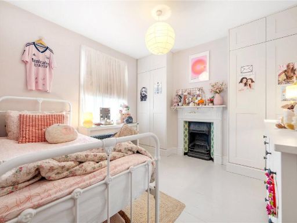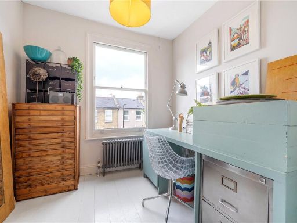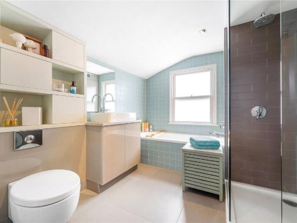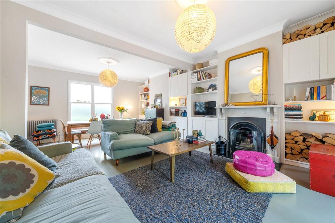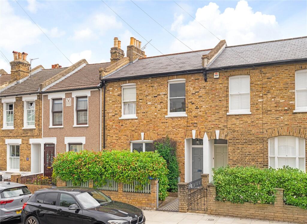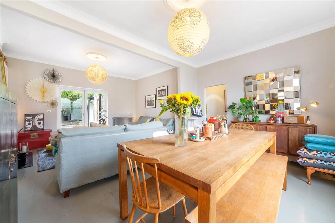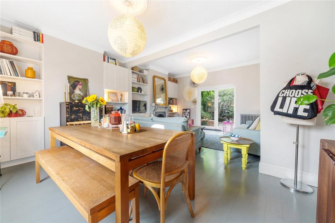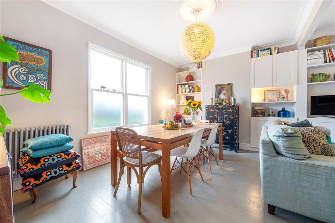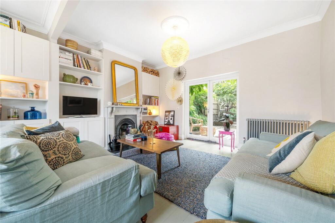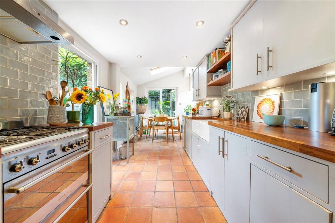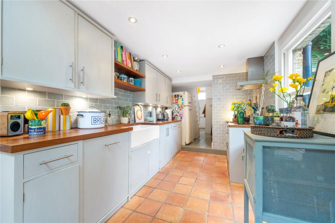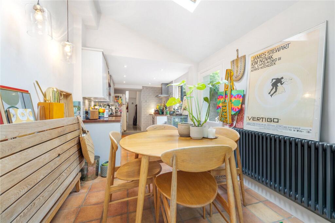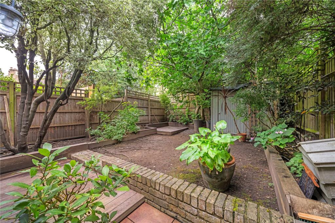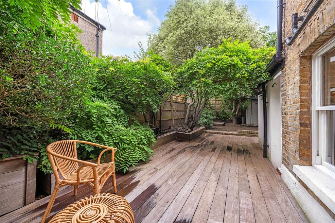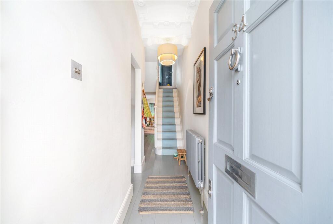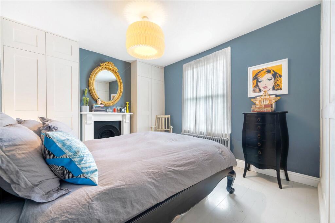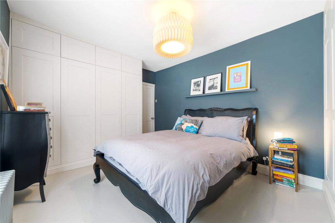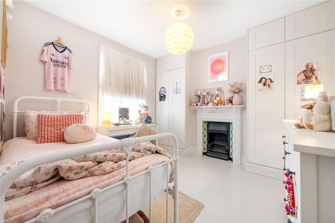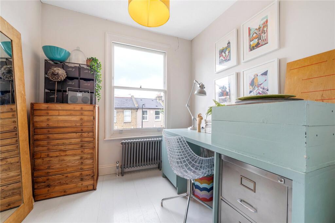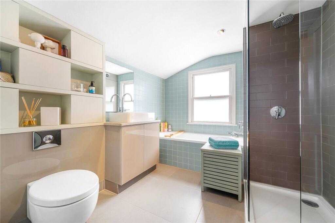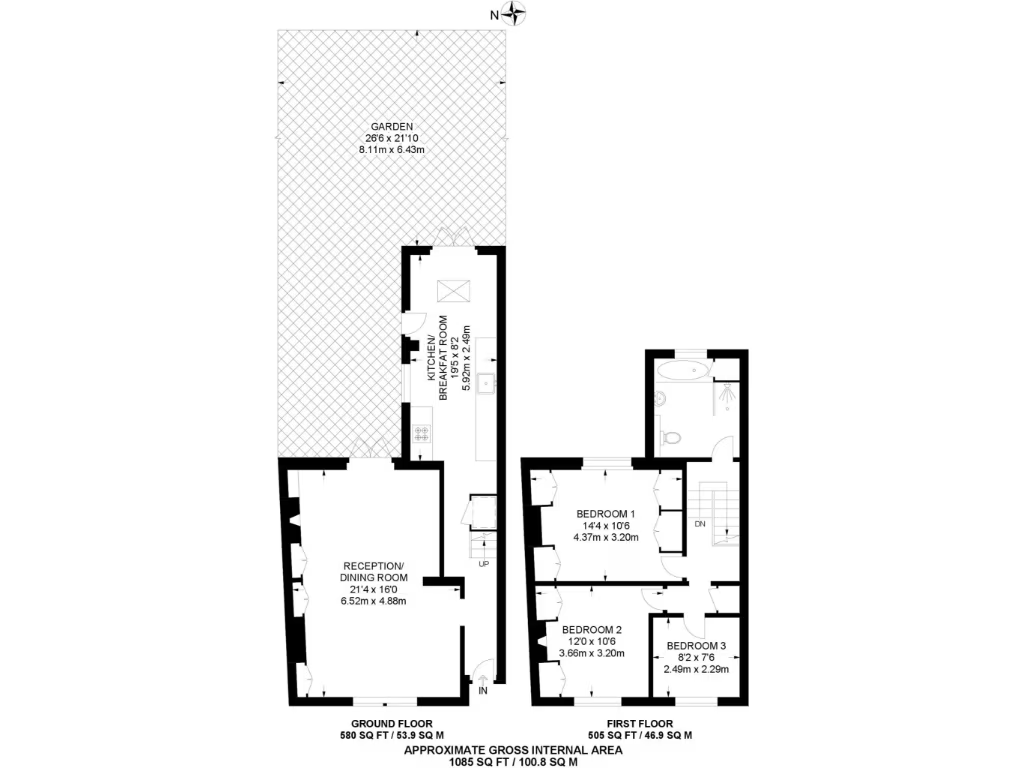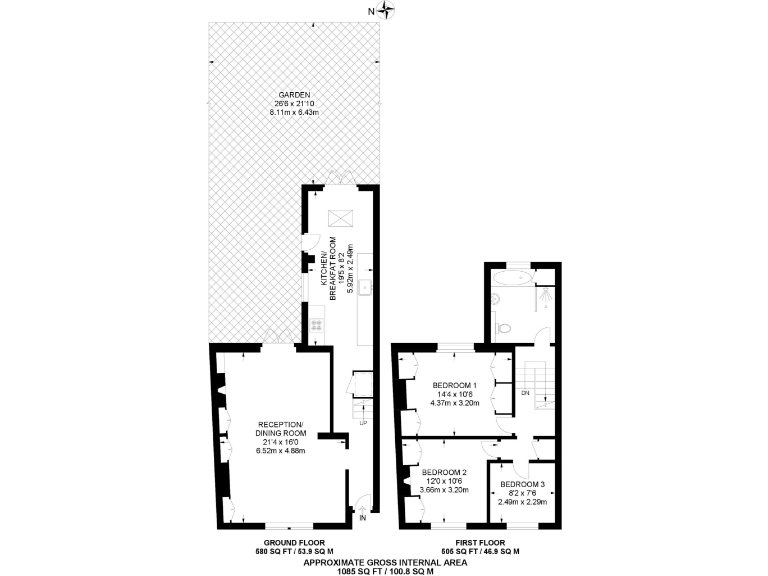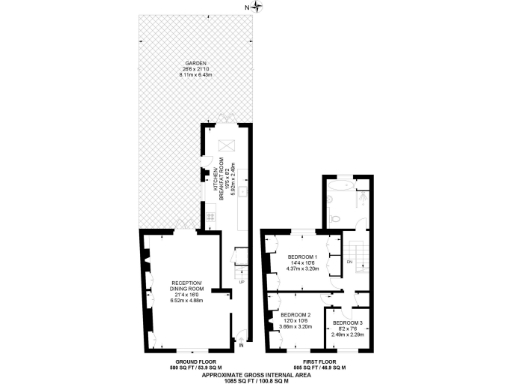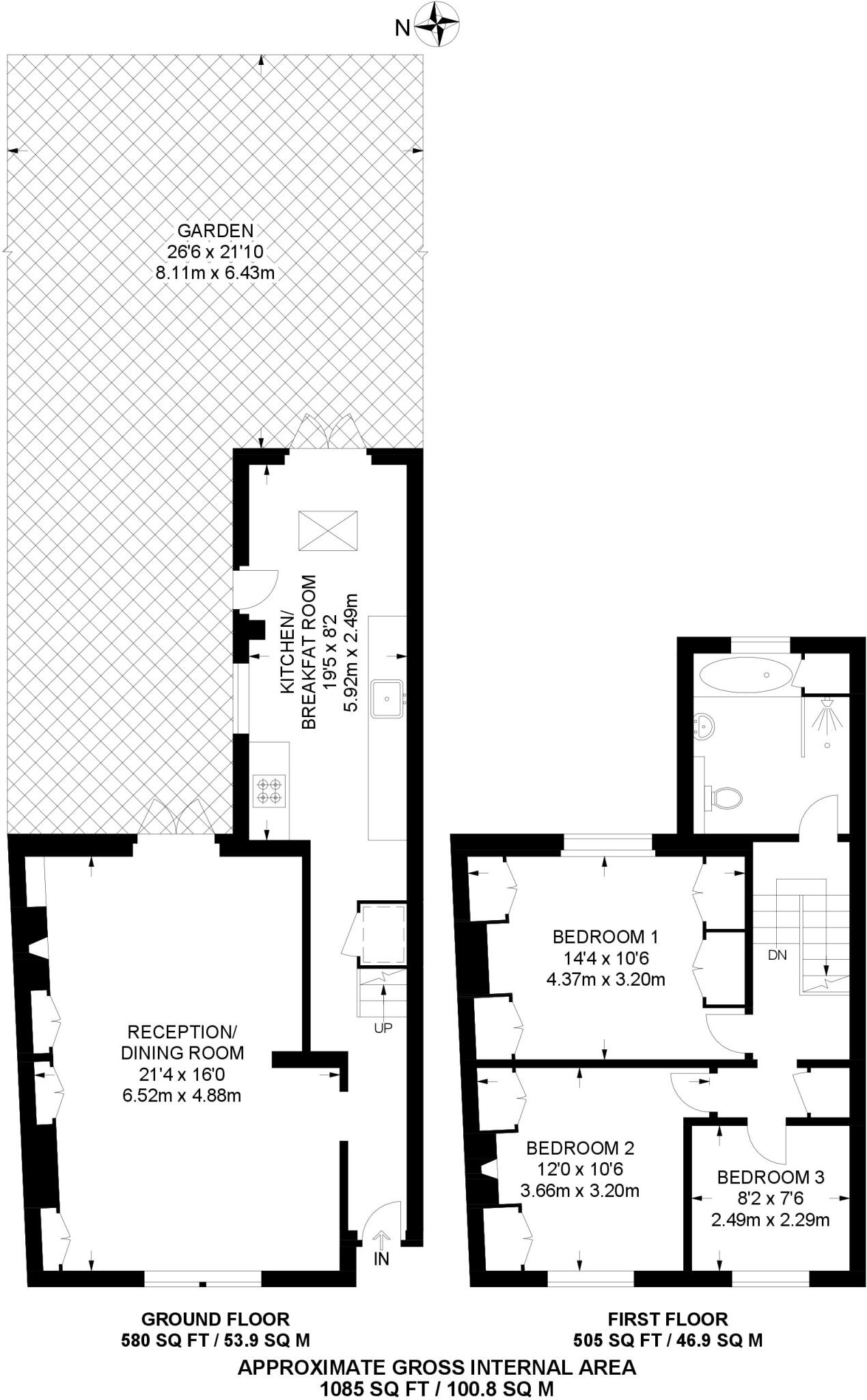Summary - 34 ARCHDALE ROAD LONDON SE22 9HJ
3 bed 1 bath Terraced
Wide mid-terrace with garden and loft extension potential near Lordship Lane.
Three bedrooms with flexible third room for study or nursery|Private rear garden with Ipe hardwood decking for entertaining|Double reception, original fireplace and new floorboards|Bright fitted kitchen with range cooker and terracotta floors|Extension potential to side, rear and loft (STPP)|Single family bathroom only — consider additional bathroom planning|Solid brick walls assumed uninsulated — likely insulation works needed|Local crime rate above average — security considerations
Set on a popular East Dulwich street, this Victorian mid-terrace combines period charm with contemporary updates across approximately 1,085 sq ft. One of the widest houses on the road, it offers a double reception with original fireplace, newly laid floorboards, and French doors that open onto an Ipe‑decked private garden — great for family living and entertaining.
The ground-floor kitchen is bright and practical, with terracotta floors, wooden worktops, fitted appliances and a range cooker giving a warm, Mediterranean feel. Upstairs are two generous double bedrooms, a flexible third room for a child or home office, and a spacious family bathroom with both a bath and walk-in shower. The house is freehold and sits in a well‑connected location, close to Lordship Lane amenities, East Dulwich station and strong local schools.
There is clear scope to add value: side, rear and loft extensions are plausible subject to planning (STPP). Practical considerations include a single bathroom for a three‑bed family, the original solid-brick walls (assumed uninsulated) which may need insulation work, and an above‑average local crime statistic — buyers should factor these into renovation and security plans.
Overall, this property will suit families and purchasers seeking a well‑located home with immediate comfort and genuine extension potential in a desirable SE22 pocket.
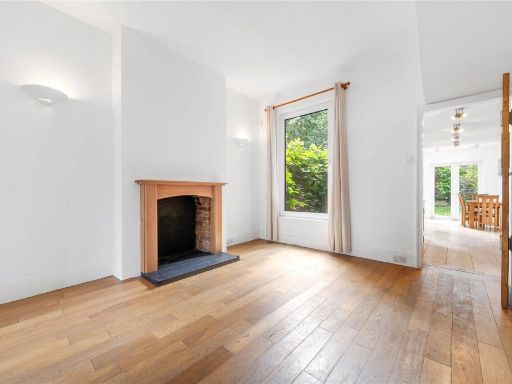 3 bedroom terraced house for sale in Upland Road, East Dulwich, London, SE22 — £870,000 • 3 bed • 1 bath • 1040 ft²
3 bedroom terraced house for sale in Upland Road, East Dulwich, London, SE22 — £870,000 • 3 bed • 1 bath • 1040 ft²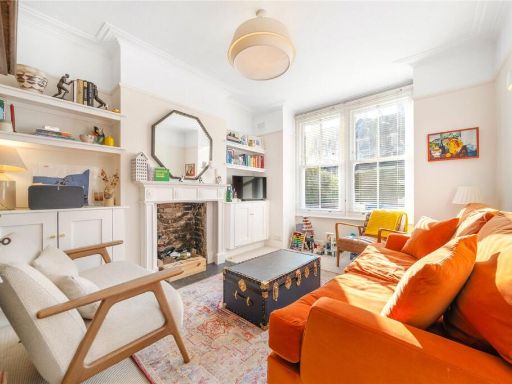 3 bedroom house for sale in Pellatt Road, East Dulwich, London, SE22 — £850,000 • 3 bed • 1 bath • 935 ft²
3 bedroom house for sale in Pellatt Road, East Dulwich, London, SE22 — £850,000 • 3 bed • 1 bath • 935 ft²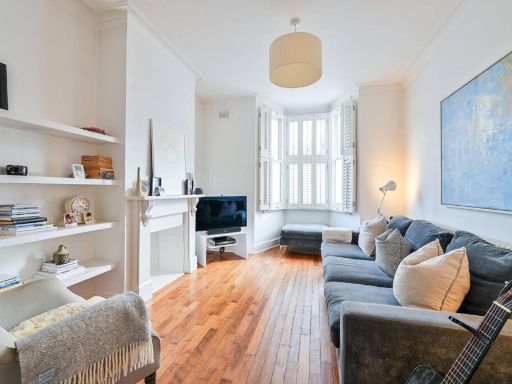 3 bedroom house for sale in St Francis Road, East Dulwich, London, SE22 — £1,100,000 • 3 bed • 2 bath • 1136 ft²
3 bedroom house for sale in St Francis Road, East Dulwich, London, SE22 — £1,100,000 • 3 bed • 2 bath • 1136 ft² 3 bedroom terraced house for sale in Lordship Lane, London, SE22 — £1,050,000 • 3 bed • 1 bath • 1250 ft²
3 bedroom terraced house for sale in Lordship Lane, London, SE22 — £1,050,000 • 3 bed • 1 bath • 1250 ft²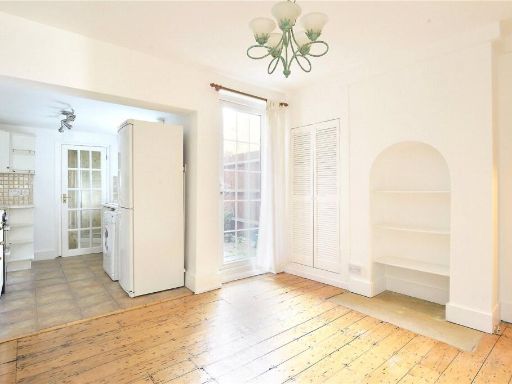 2 bedroom terraced house for sale in Archdale Road, East Dulwich, London, SE22 — £700,000 • 2 bed • 1 bath • 814 ft²
2 bedroom terraced house for sale in Archdale Road, East Dulwich, London, SE22 — £700,000 • 2 bed • 1 bath • 814 ft²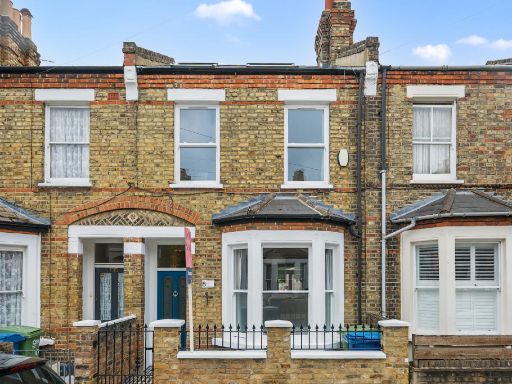 4 bedroom terraced house for sale in Ulverscroft Road, London, SE22 — £1,200,000 • 4 bed • 3 bath • 1499 ft²
4 bedroom terraced house for sale in Ulverscroft Road, London, SE22 — £1,200,000 • 4 bed • 3 bath • 1499 ft²